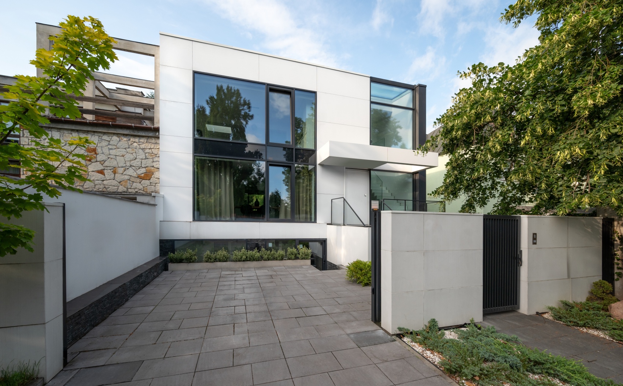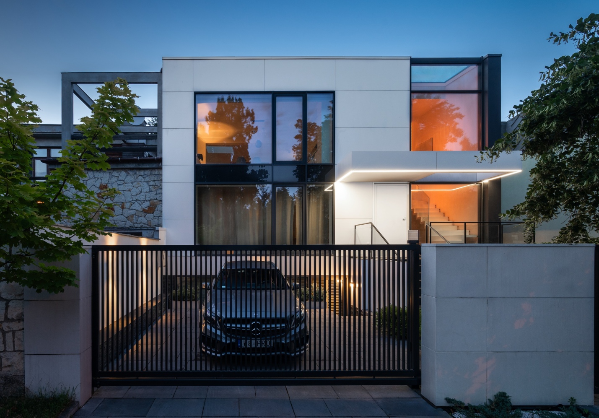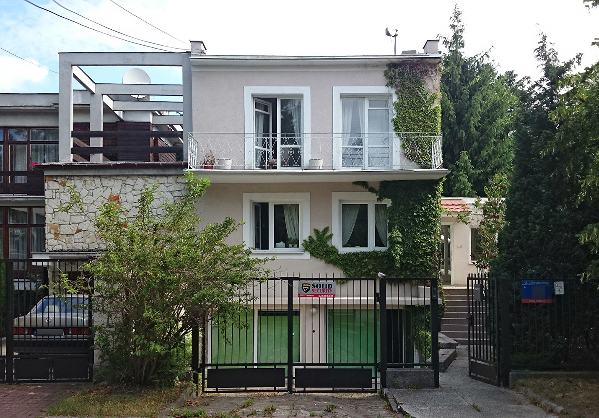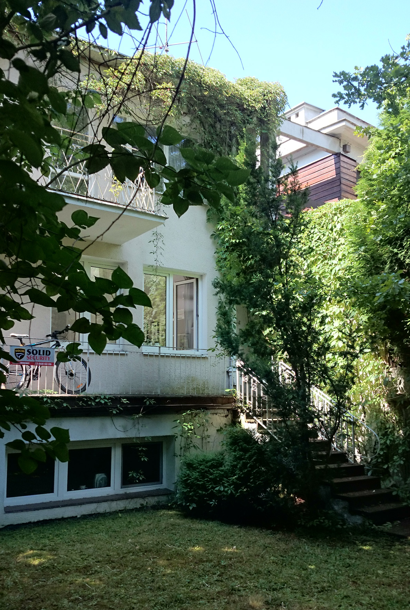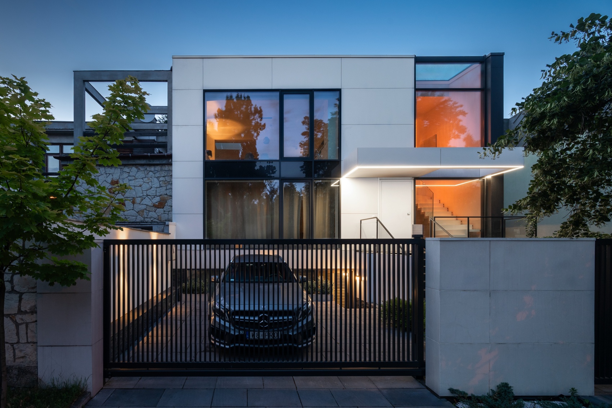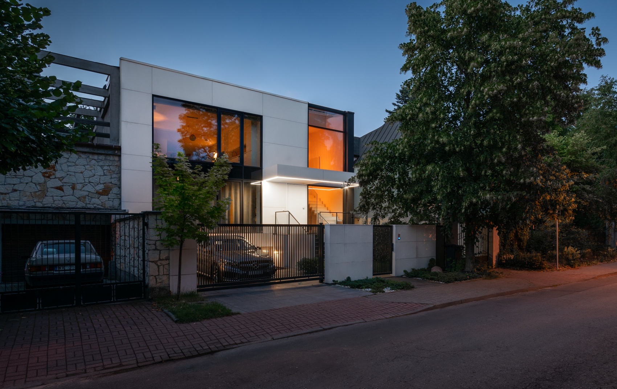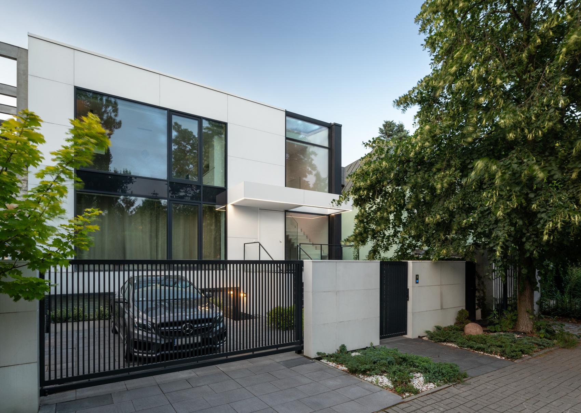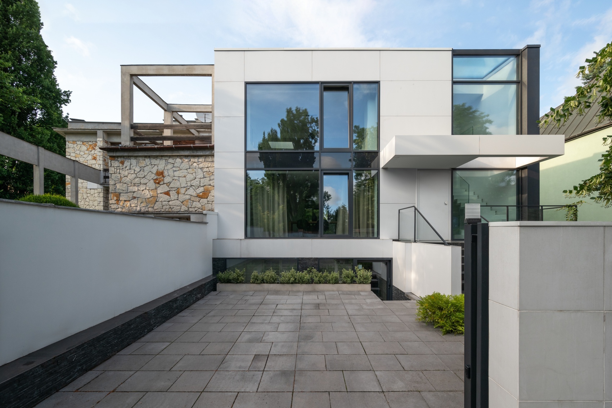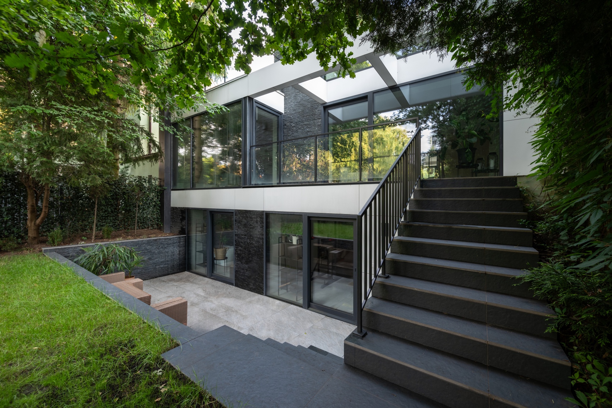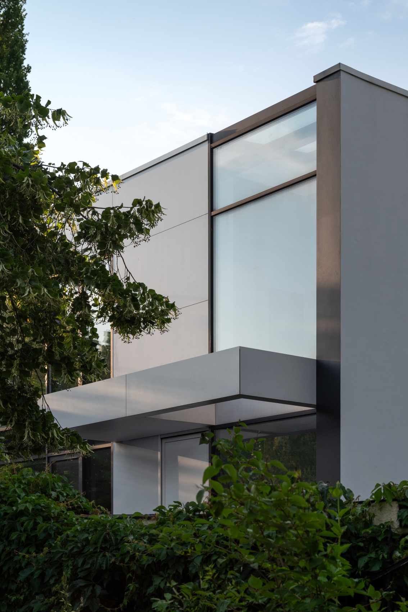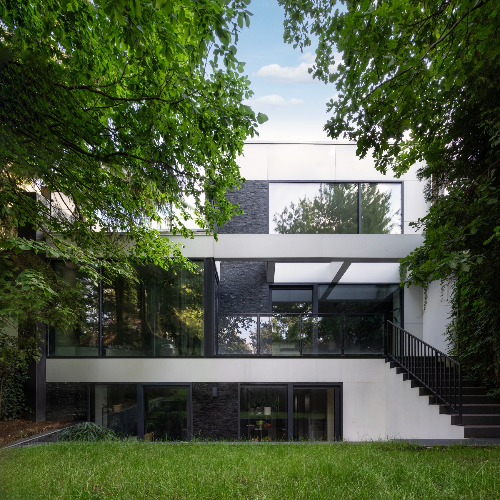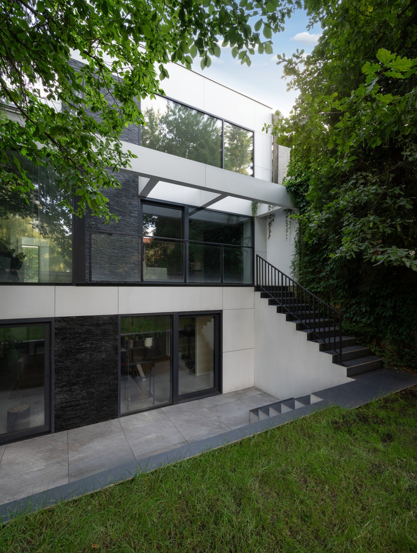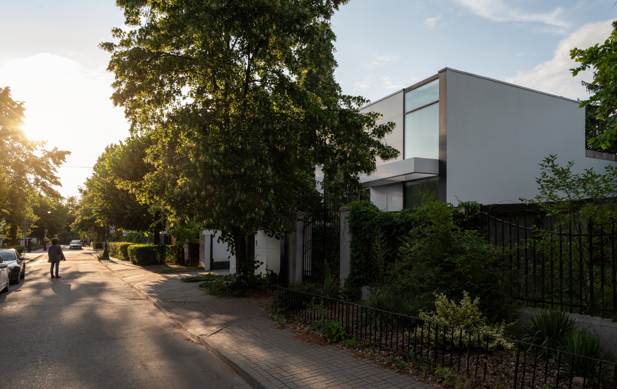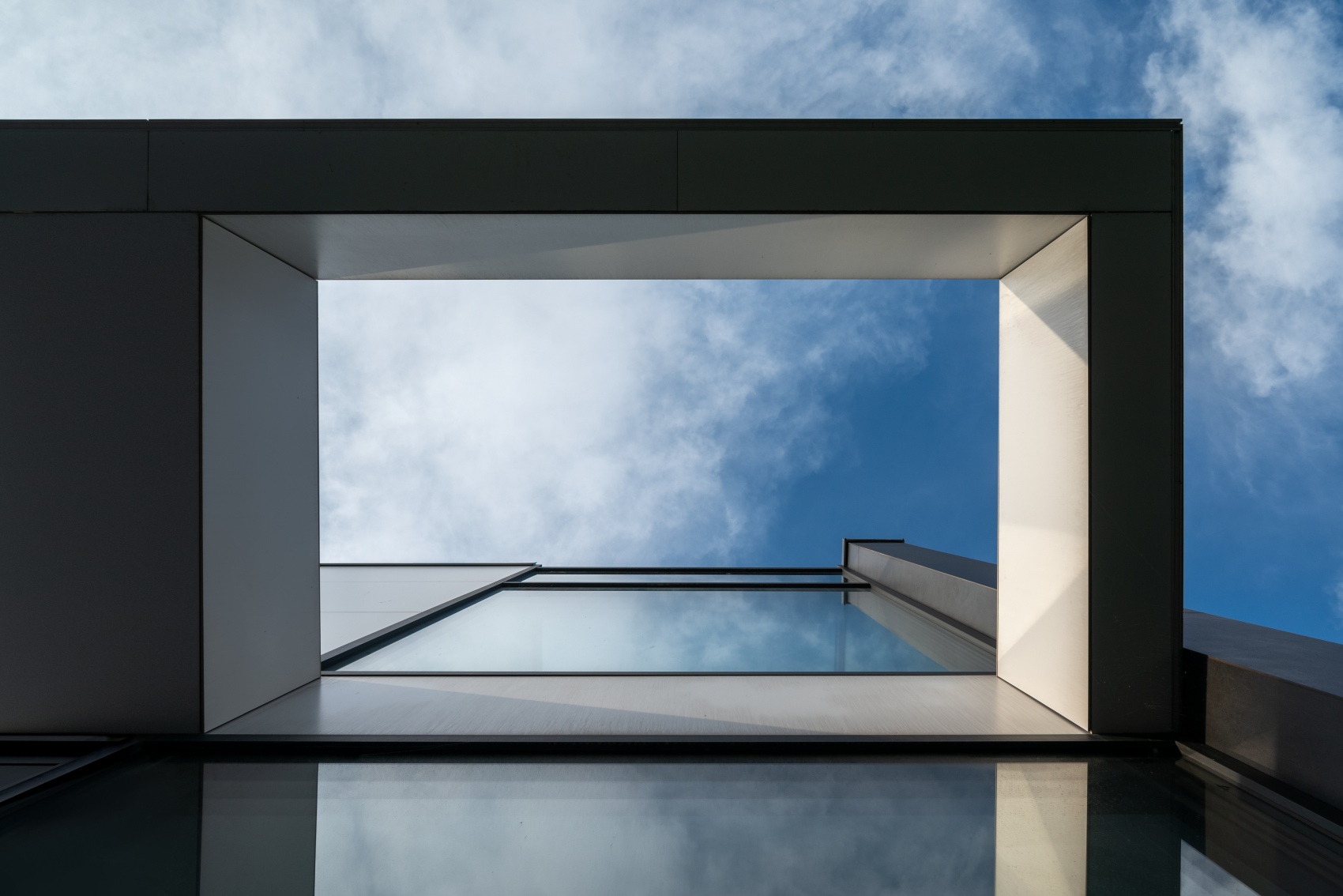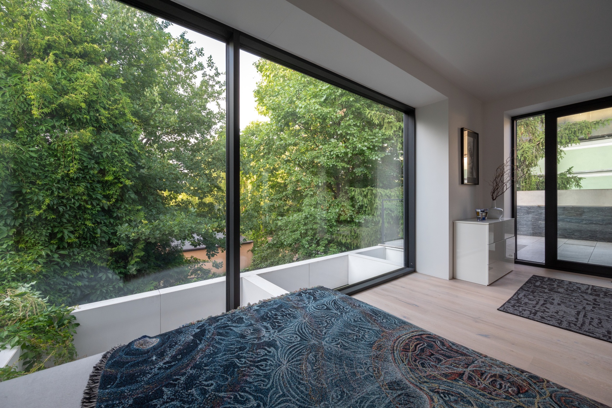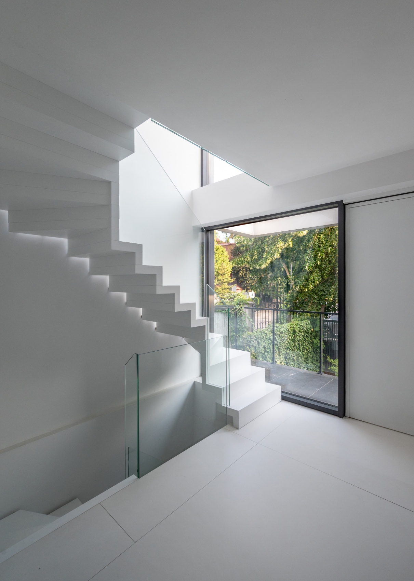The conversion of an old house in Warsaw was carried out according to a design by Paweł Lis Architekci studio. It is a building from the 1970s, of which there are many in Żoliborz Oficerski. The story of its redevelopment shows how much potential there is in this type of building
The architect compares the redevelopment project to the story of Ugly Duckling. However, the metamorphosis of the building was not at all pleasant and straightforward as in fairy tales. Initially, the architectural department and the town hall’s historic preservation department did not like the changes. The proposed changes seemed too radical
In the architect’s vision, the house was to completely change its appearance. The building was constructed in the 1970s and was set on two sides in a sharp boundary. Its façade was reminiscent of neo-classicism, but this was only a visual intervention. The semi-detached house and the neighbouring building, which had a completely different character, were an extremely incompatible pair
We felt that the whole was not an example of architecture worth preserving for future generations. We had the irresistible impression that the building itself would like to change its appearance. It would like to straighten up, not pretend to be anything and look appropriate to the times in which it was rebuilt. It should refer to the times when the great Polish modernists, such as Stanisław and Barbara Brukalscy and Juliusz Żurawski, realised their projects in Old Żoliborz. It was not easy to convince the conservation department of such an idea. And yet it worked, the project was recommended by the conservator, and after many difficulties it was realised, ” recalls arch. Paweł Lis, the author of the reconstruction project, recalls
The house was radically rebuilt. The repositioning of the staircase made it possible to better plan the functions and enlarge the interior of the building. The construction of the interlocking staircase can be seen through the vertical glazing two storeys high
Changing the front of the building
The elevated ground floor features a living room with dining area, open-plan kitchen and study. From the front and garden, the façade has been heavily glazed. This makes the greenery look into the house
Changing the rear of the building
On the first floor, two bedrooms and a bathroom have been located with access to the terrace on the ground floor canopy. On the garden side in the basement, after lowering the floor level, it was possible to additionally place a bedroom with a large bathroom and a dressing room. Good lighting is provided by sliding HS windows, which also allow the bedroom to exit directly onto the cosy terrace below ground level. This is how the M8 house gained a second life
Usable area: 280 sq m
Plot area: 311 sq m
Year: 2015/2020
Author: mgr arch. Paweł Lis, collaboration: mgr arch. Mariusz Krystoń
Photographs: Radek Gałczyński
Read also: single-family house | Metamorphosis | Modernism| Warsaw | whiteMAD on Instagram
The first two photos show the house BEFORE the remodelling

