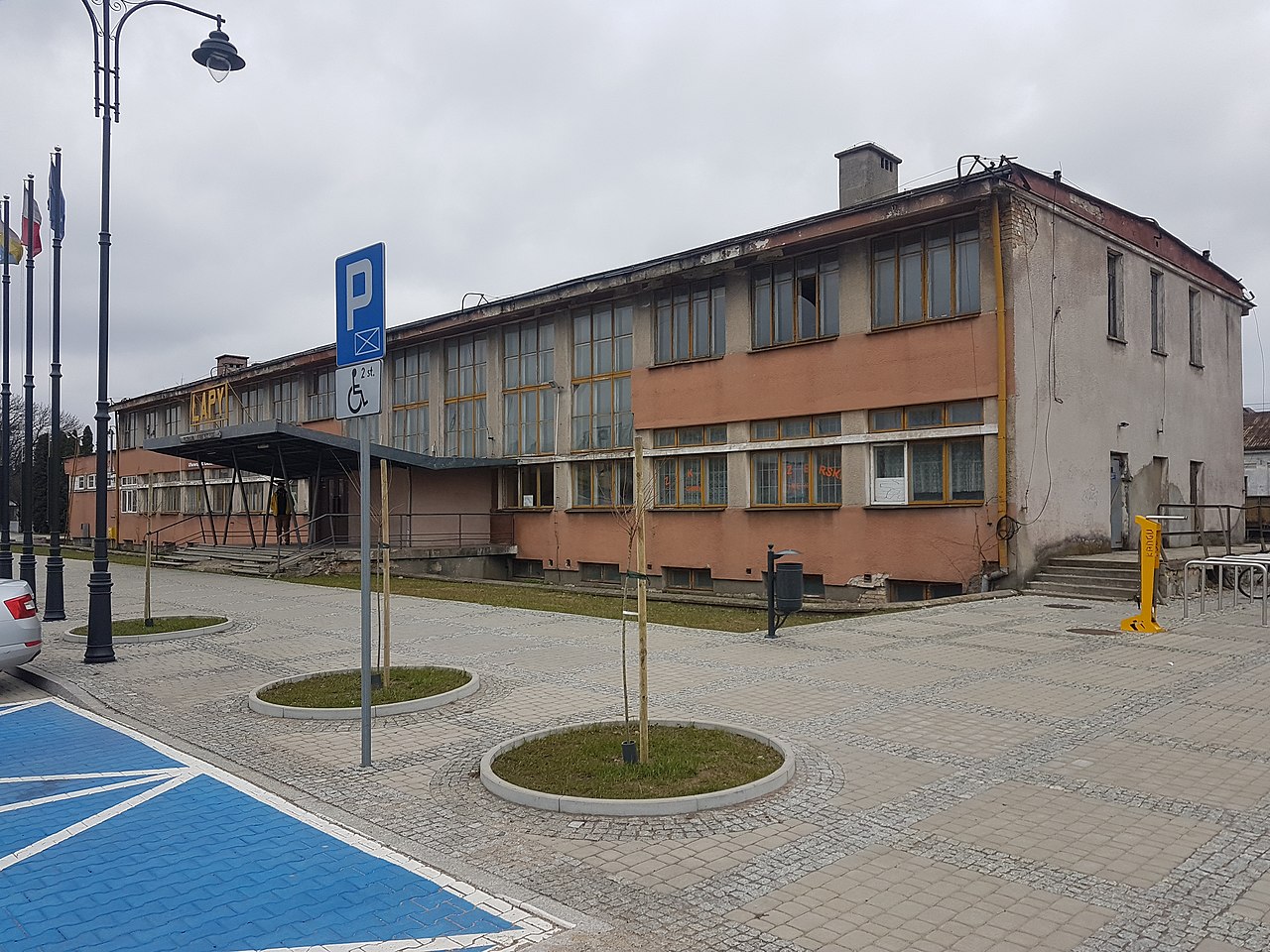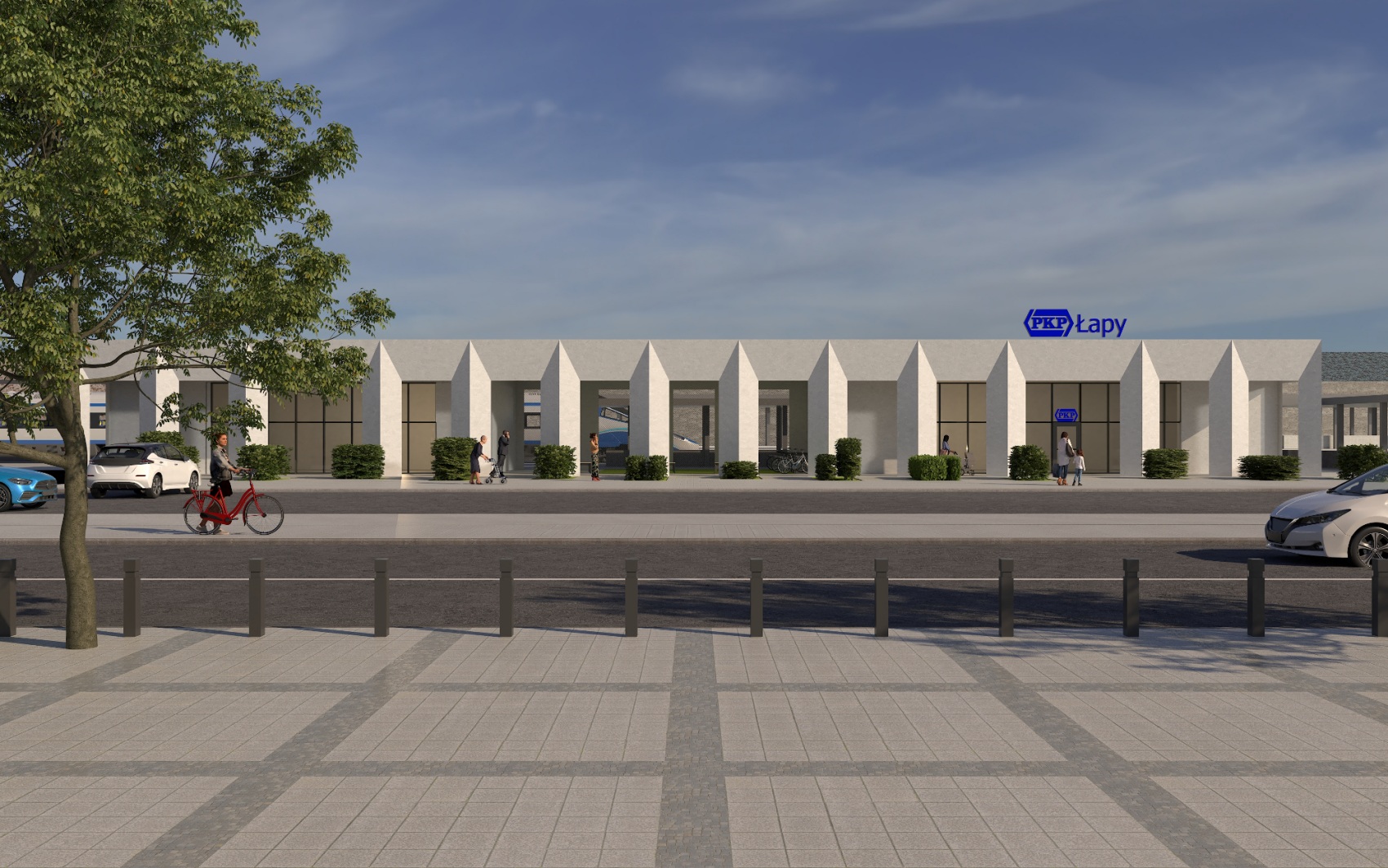It will be a completely new building. The railway station in Łapy will be built from scratch to meet the demands we expect from rail travel in the 21st century. The railwaymen have signed an agreement with the city and the investment will soon start.The documents were signed on Sunday 24 September, the agreement provides for the transfer to the railwaymen of the plot of land on which the facility will be built
The railway station in Łapy was built in 1862, but was destroyed as a result of the Second World War. Built just after the war, the building has grown old very quickly and needs to be demolished. The residents will soon have a new building. It is a single-storey structure with a minimalist façade
I am glad that we have worked out an agreement together and PKP S.A. will build a modern and functional station in Łapy. The inhabitants are very much looking forward to this investment. We have a new transfer centre, a new seat for the Cultural Centre and the renovated Niepodległości Square. The new station will mean that the very centre of the city will be fully transformed ,” says Krzysztof Gołaszewski, mayor of Łapy
The new station in Łapy will be built as part of the Innovative System Station concept. It envisages the construction of a station in three parts, which will be joined by a common roof. The western wing will house the waiting room, ticket office and toilets. On the other side, two premises for the city authorities will be built. In addition to the large shop windows, the accessible areas are to be illuminated with skylights to make them even brighter
In the central part of the station, there will be a covered and open summer waiting area with benches and greenery, as well as bicycle racks. A functional connection between all parts of the building, as well as the main route between the public transport stops and the tunnel to the platforms, will be an arcade running along the façade on the city side, announces PKP S.A.
This is how the station building looked in 2021

The building will be small in size, but its façade will visually enlarge it. The width and height of the building have been chosen so that the station closes the southern frontage of the market square. The station in Łapy will differ from other new stations built under the Innovative System Station concept – a modernist façade in the form of wide, white pillars with rhythmically arranged clearances between them will shade the individual modules
Such an appearance of the façade refers to the architecture of the historic building in Łapy, as well as to the preserved stations from the Tsarist times – Bialystok or Grajewo, where rhythmically arranged large windows were incorporated into the bright façades of the buildings, the railwaymen explain
The new station in Łapy will be adapted to the needs of people with disabilities. It will also feature environmentally friendly solutions and modern security systems. It is planned to integrate the station with its surroundings, i.e. the station and the urban fabric
According to preliminary assumptions, the planned completion date is the second half of 2026. The task will be financed from PKP S.A.’s own funds. The construction of the new station in Łapy is part of the Station Investment Programme 2016-2023, to which it was entered in February 2021
So far, the railwaymen have only shown one visualisation
source: PKP S.A
Also read: railway station | Modernism | Minimalism | Elevation | Detail | whiteMAD on Instagram




























