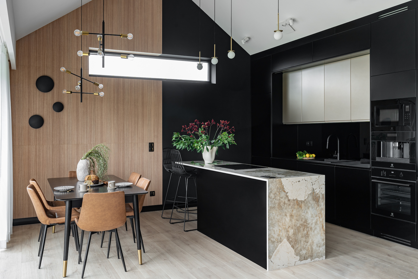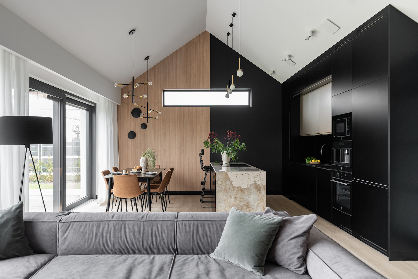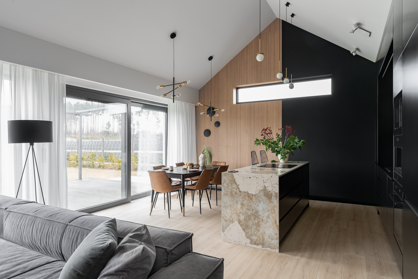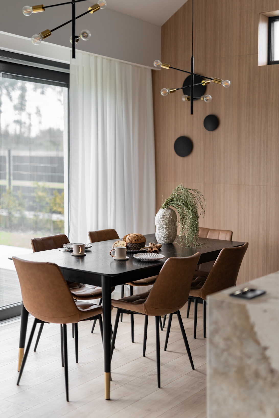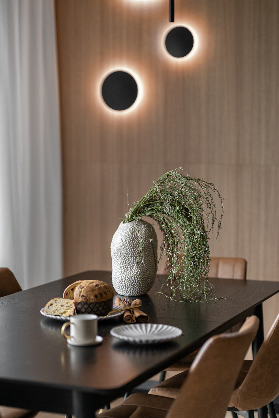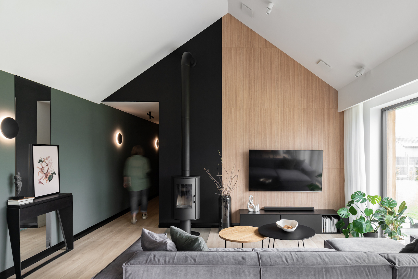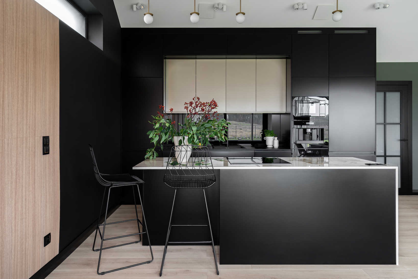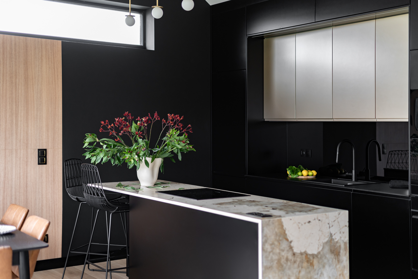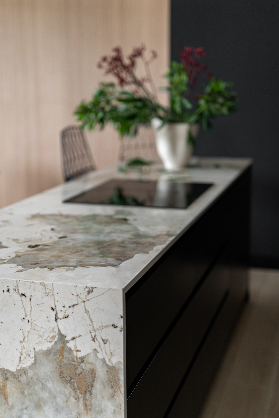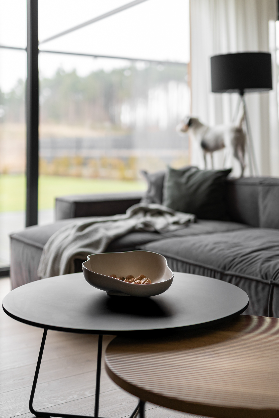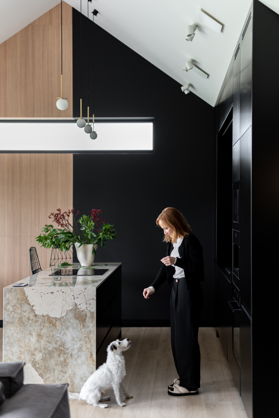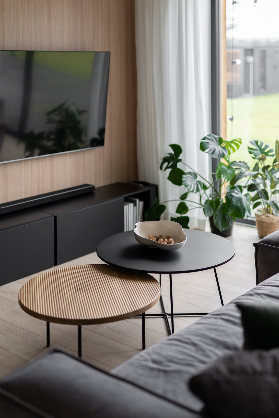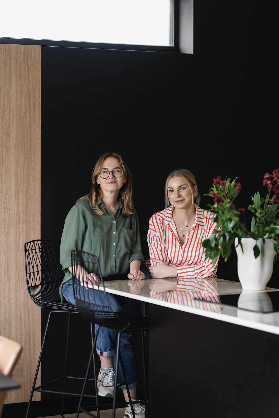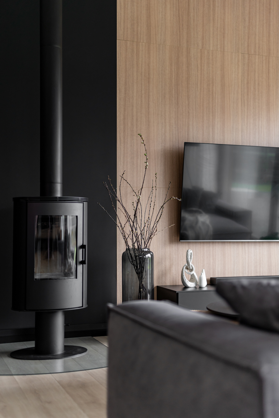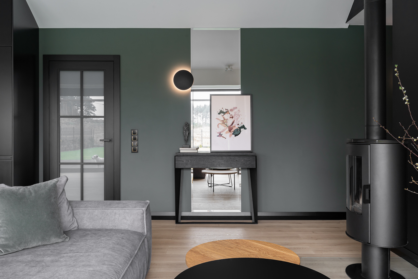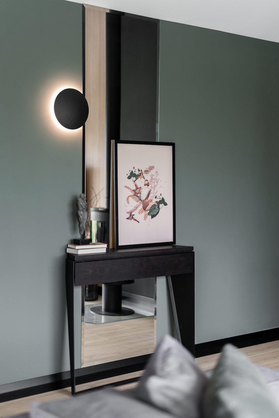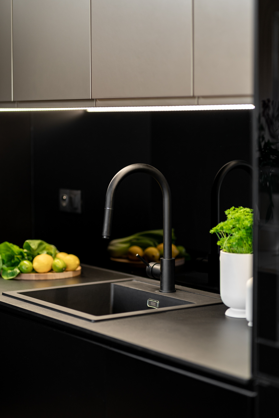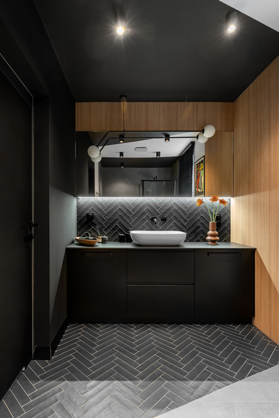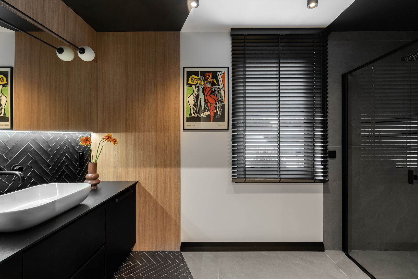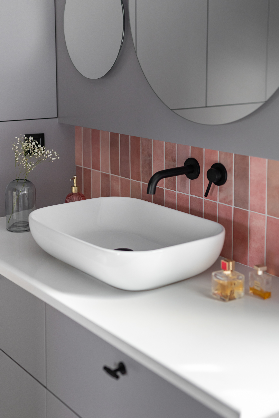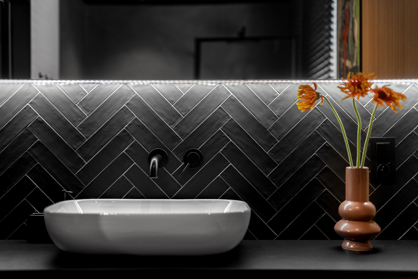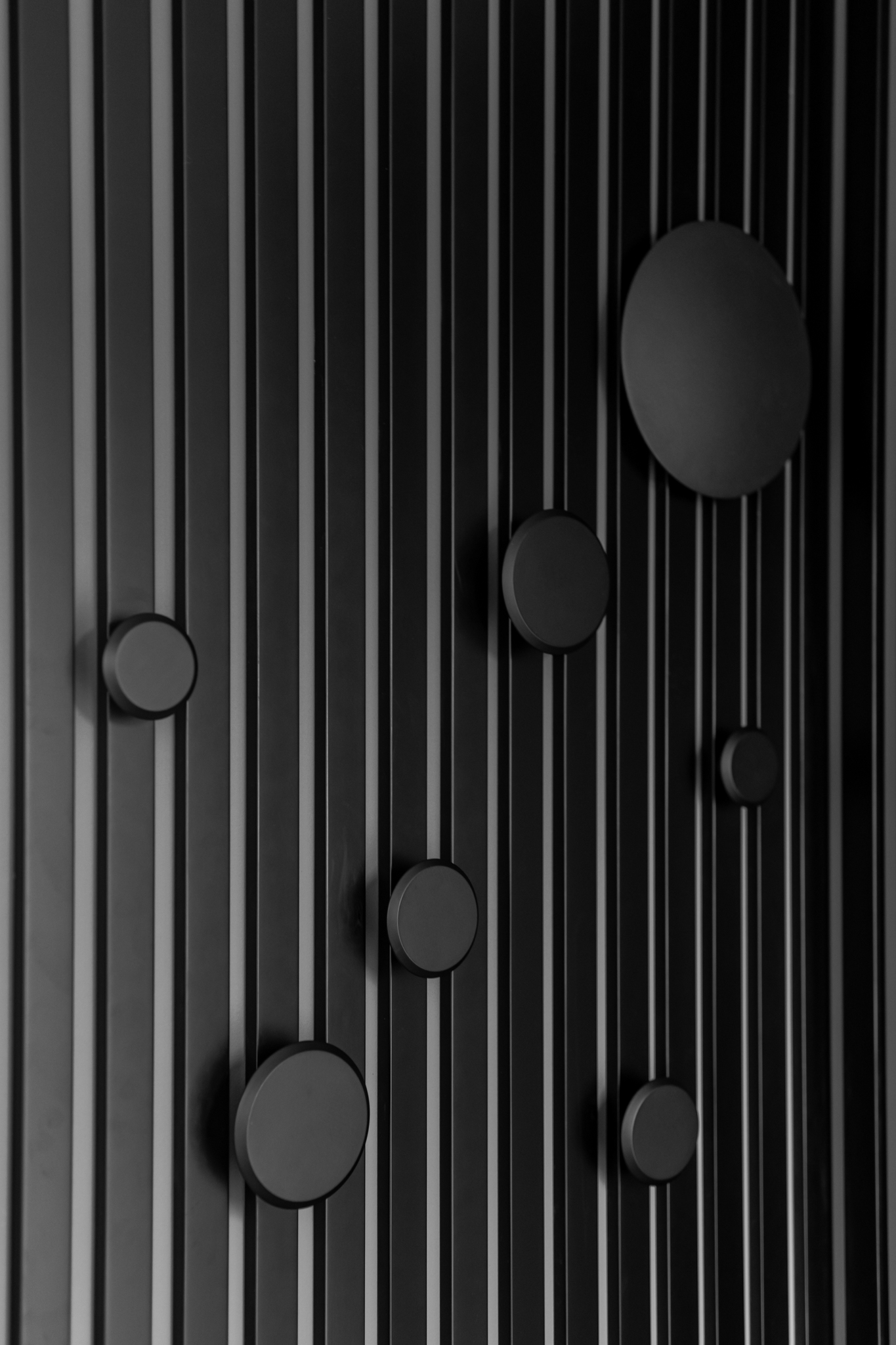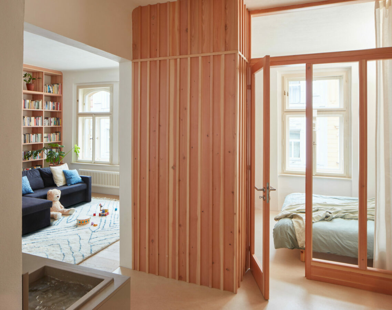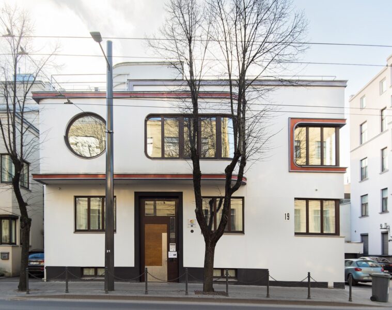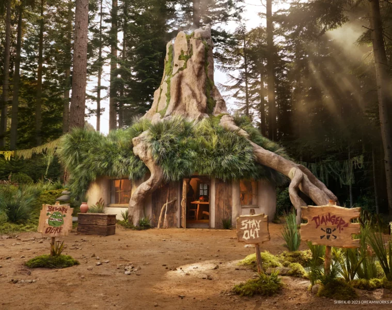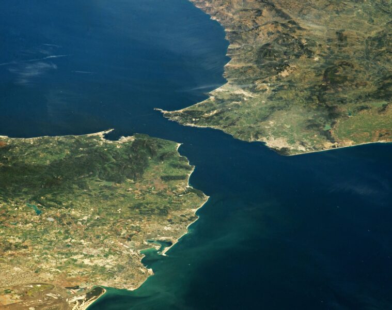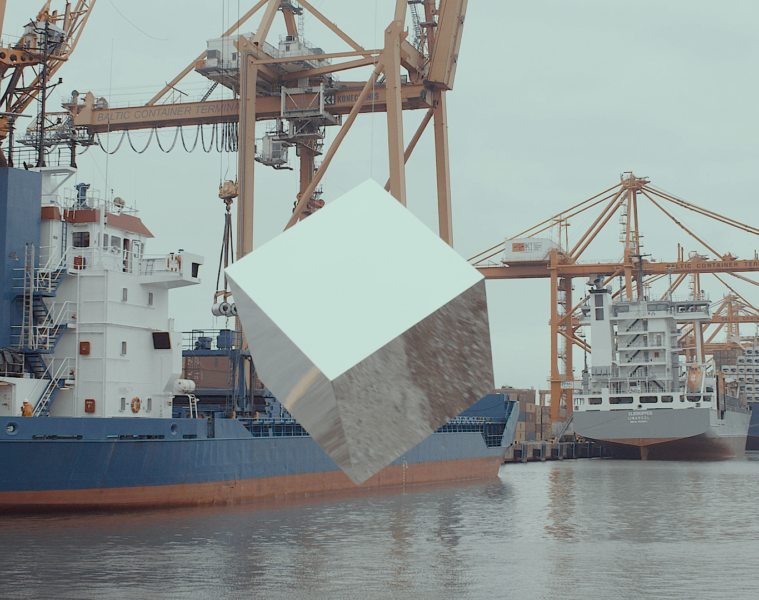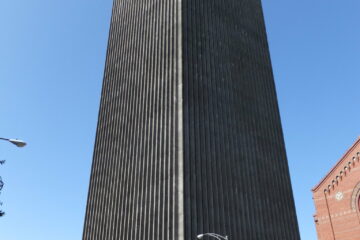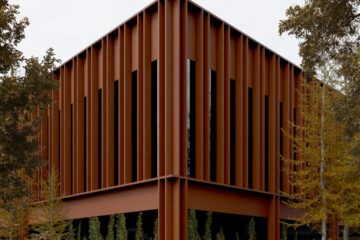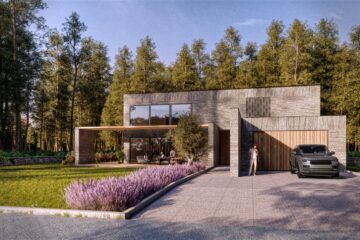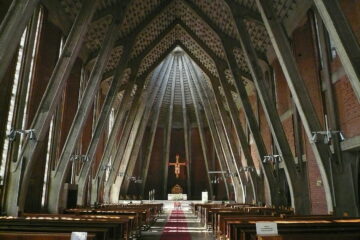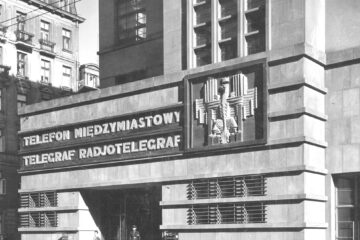A modern barn on the outskirts of Gdynia, i.e. tranquillity and proximity to nature not far from the hustle and bustle of the city. It is here that the investors – a family of three with an energetic terrier – not only live, but above all regenerate in pleasant surroundings.
The house has an area of 130 m2, the designed area is 80 m2. The design of the house included a vestibule, an open-plan area, i.e. a living room with kitchenette, communication and two bathrooms – a men’s bathroom, for the investor’s husband and son, and a women’s bathroom with a spa substitute. The entire house features geometric divisions, visible on the floors and walls in bold juxtapositions, yet natural colours. Modern style with a hint of Scandinavian is definitely the dominant trend in this project
The living room area with kitchenette has large glazing and a high ceiling, which are extremely characteristic of this space. The amount of daylight and the open space emphasised by the height of the ceiling makes us feel very comfortable there and we can ‘catch our breath’
The visible division of materials on the gable wall was deliberately not placed in the axis of the walls – this was determined by the functional layout, where priority was given to the placement of a large kitchen island – i.e. the heart of the house. Instead, the said island faces the division on the gable wall. Thanks to the courage of the builders, we combined a distinctive black kitchen with a champagne accent in pearl, which is the perfect backdrop for the kitchen island, clad in unconventional quartz sinter in the bold and elegant Khalo pattern by Cosentino. It was love at first sight!
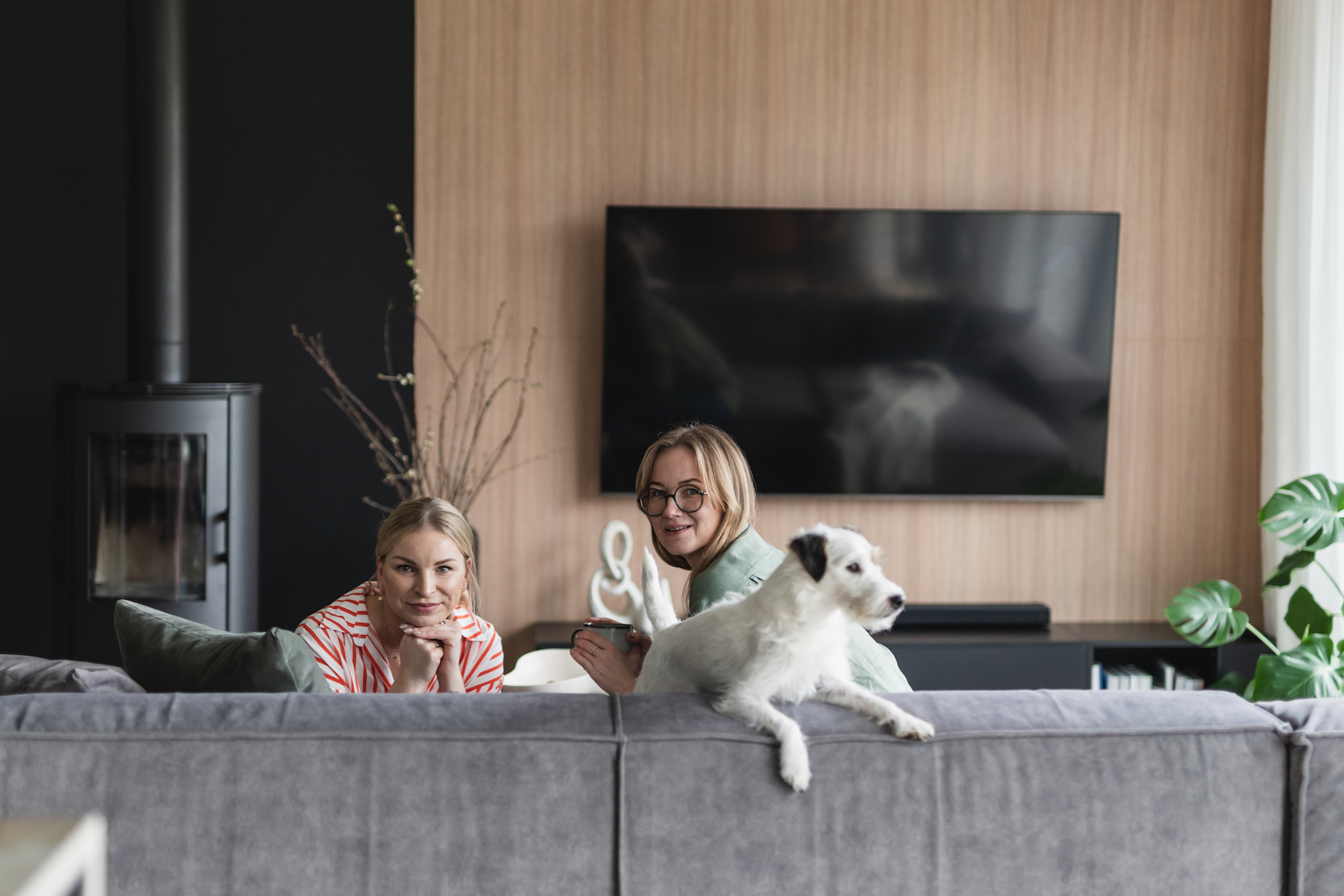
A ‘masculine’ bathroom, it was intended to be dark and minimalist, while still relating to the rest of the designed area. The clear division of the tiles on the floor, as well as the division of the ceiling, is a reference to the vestibule. Nothing happens here by chance!
The women’s spa area, or relaxation area for our client. Together, we decided that this must be a special place for the lady of the house and has the right to be different from the rest of the designed space. The common element between the bathroom and the rest of the designed area of the house is black accessories, but in addition to black there were plenty of feminine colour combinations – powder pink with delicate grey and romantic floral wallpaper
Project metrics
Project name: Modern barn on the outskirts of Gdynia
Photographer: INKADR Natalia Kaczmarek / https://www.inkadr.pl/
Usable area: 130 m2,
Design area: 80 m2
Project year: 2022
Year of implementation: 2023
Style: modern
What brands and products were used in the realisation?
- spot lights by Chors (Atria – the art of light)
- lamps over the island – Cotton Cleoni (Atria – the art of light)
- carpentry joinery – DYLL Mariusz Wilgocki
- worktop – KHALO Dekton (Cosentino, Deska Design, Mar – Bob Marbles and granites)
- corner sofa – Absynth, NO I C collection
- table – Fenwood (SF MEBLE)
- console – Vitamina D (buy here)
- coffee table – Un’common (buy here)
- accessories – Aleksandra Morawiak (Graphics on the console), H&M Home, Zara Home, Elizabeth Home Gdynia
About the studio
The interiors were designed by Paulina Góźdź and Agata Pawletko from the F-STUDIO Design Studio, which was created from a combination of two different personalities, but with a great passion for beautiful interiors. The duo Paulina and Agata began their journey together in 2020, although the two had already been working independently since 2015, creating and designing both residential and commercial interiors. Read more at: h ttps:// pracowniafstudio.pl/
Also read: Architecture in Poland / Single-family home / Interiors / Polish designers / whiteMAD on Instagram / Gdynia

