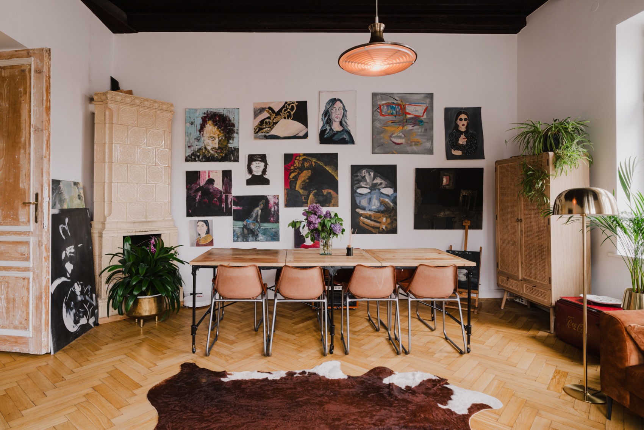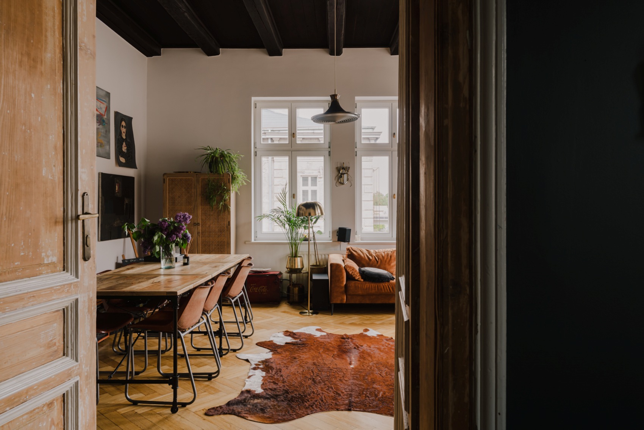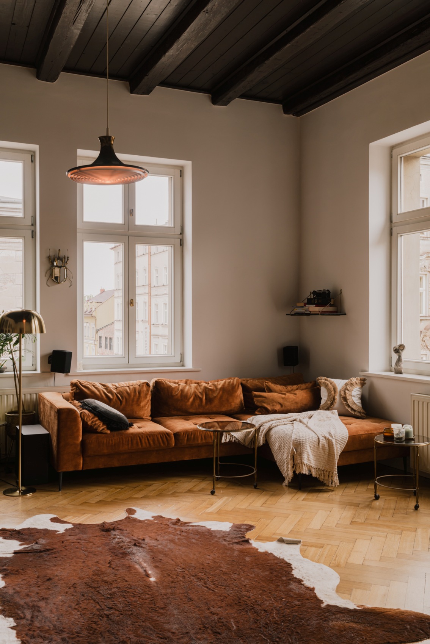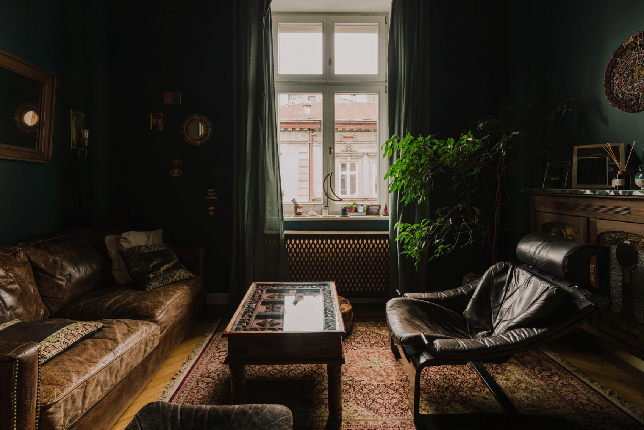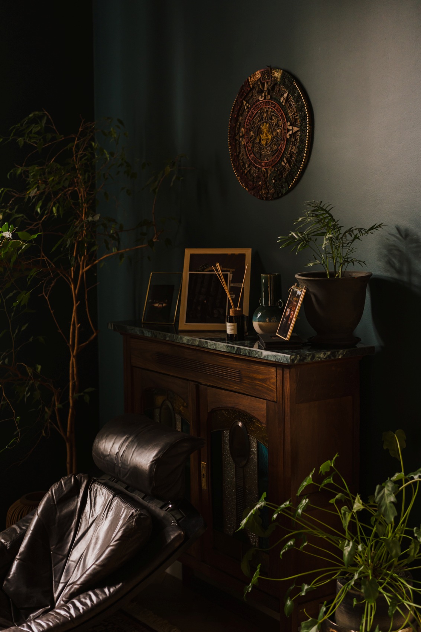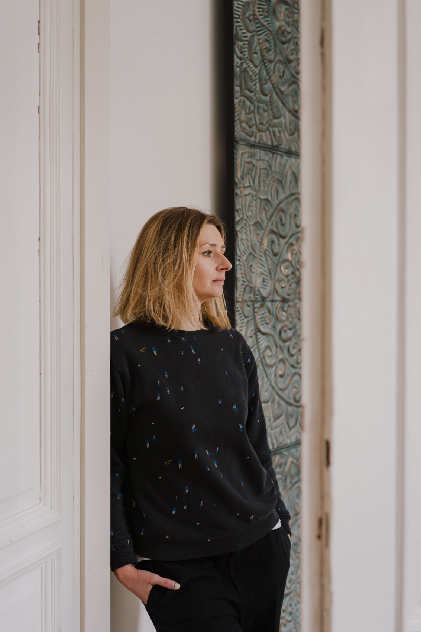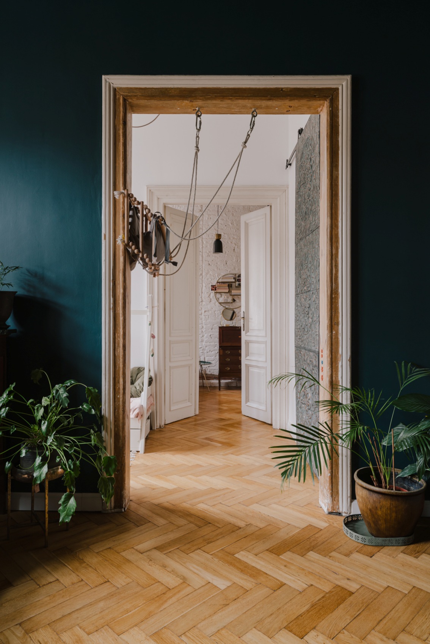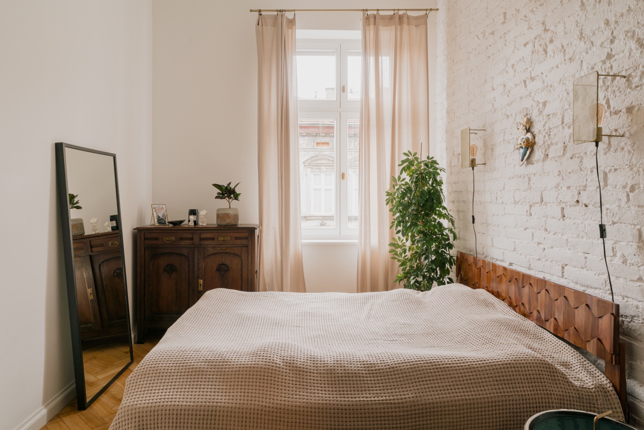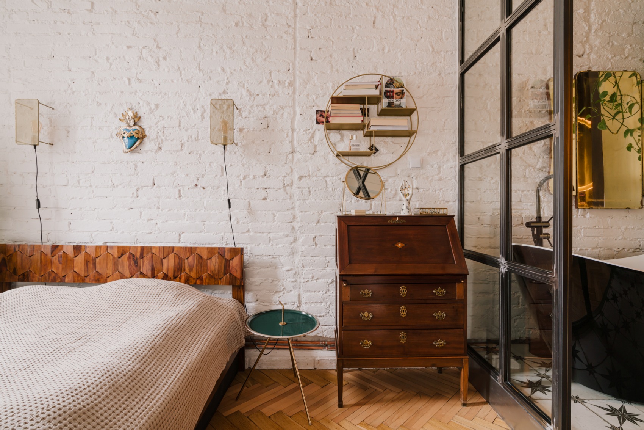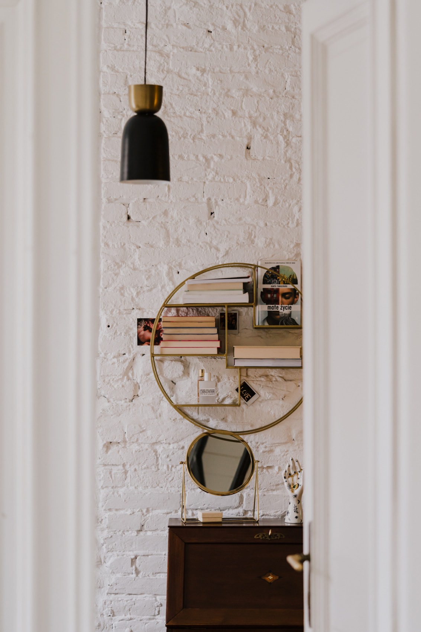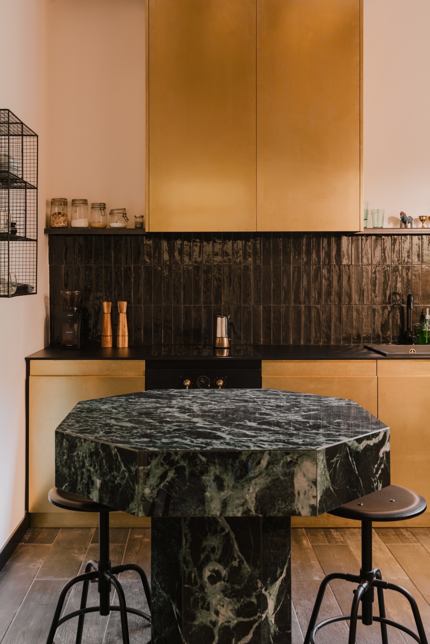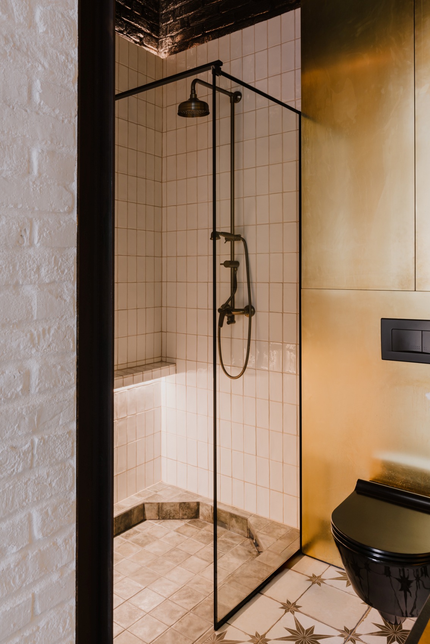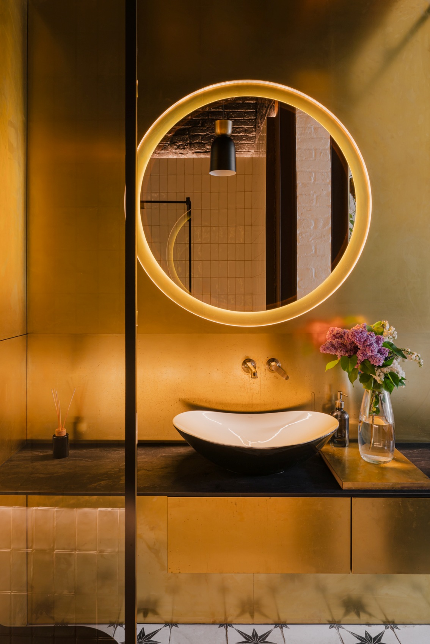Flats in old buildings have a unique atmosphere. An example is a flat in a tenement in Krakow. The 100 sq m space was designed by Justyna Twardowska of Motifo Studio. The interior was created for Aga and Łukasz
Aga is a psychologist and specialises in business communication. Łukasz, on the other hand, works in electromobility. Their dream flat is an eclectic space that was created on the second floor of a 19th century tenement house on Starowiślna Street in Kraków. The flat has an amphitheatre layout. It contains: two bathrooms, a bedroom, a children’s room, a living room, a kitchen and a living room, and a spacious hallway. The biggest challenge was the general renovation of the bathroom adjacent to the bedroom, which was enlarged and connected to the bedroom as an open space, and the kitchen. By enlarging and raising the bathroom, it was possible to fit both a shower with a lowered shower tray and a bathtub. The room was separated from the bedroom by a spectacular glazing with muntins, optically enlarging the space. This is Agnieszka’s favourite space
It makes me think of a bath salon from the old days. I love the glazing in the bathroom and the fact that there are lots of nooks and crannies. I like the way the brass used for the fittings ages naturally and the fact that the interior is very relaxing. The solution that Justyna proposed turned out to be ingenious – by elevating the whole bathroom space in relation to the bedroom, two separate zones are actually created, and at the same time the glazing allows for a smooth transition between the rooms,” says the owner
The unique atmosphere was built by leaving a lot of original elements. One example is the whitewashed brick on part of the walls. In addition, part of the walls were decorated with panels and brass fittings. The latter also appears on the sliding doors separating the shower and toilet from the bath area. These elements give the interior a lightness, especially in combination with wood, white brick and plants. They contrast with the heavy curtains, wall colour and antiques in the living room next door.
We both like the atmosphere of heavy, dark interiors, the kind where you can feel the spirit of the time. We were inspired by the spaces and styling of the secret bars of Prohibition-era America. The green living room is the kind of place where you can sit down with a book and a glass of wine or a mug of tea and spend a few hours there in an enveloping interior ,” adds Luke.
The furnishings show the couple’s love of refined antiques and souvenirs from their travels – a 19th-century Danish secretary, a wardrobe with stained glass windows, ornate leather sofas and armchairs, a carved and colonial coffee table with an Indian motif or a Mexican Milagro heart above the bed. There is also no shortage of modern design elements. These, in turn, manifest themselves in the lighting of the flat and the furnishings of the kitchen, the heart of which is an octagonal island made of green sintering and a brass personalised customised built-in by Frontson. Together with colonial elements, a Persian rug, a cowhide rug and Art Déco-style plafonds in the hallway, the décor is an original but cohesive eclectic mix.
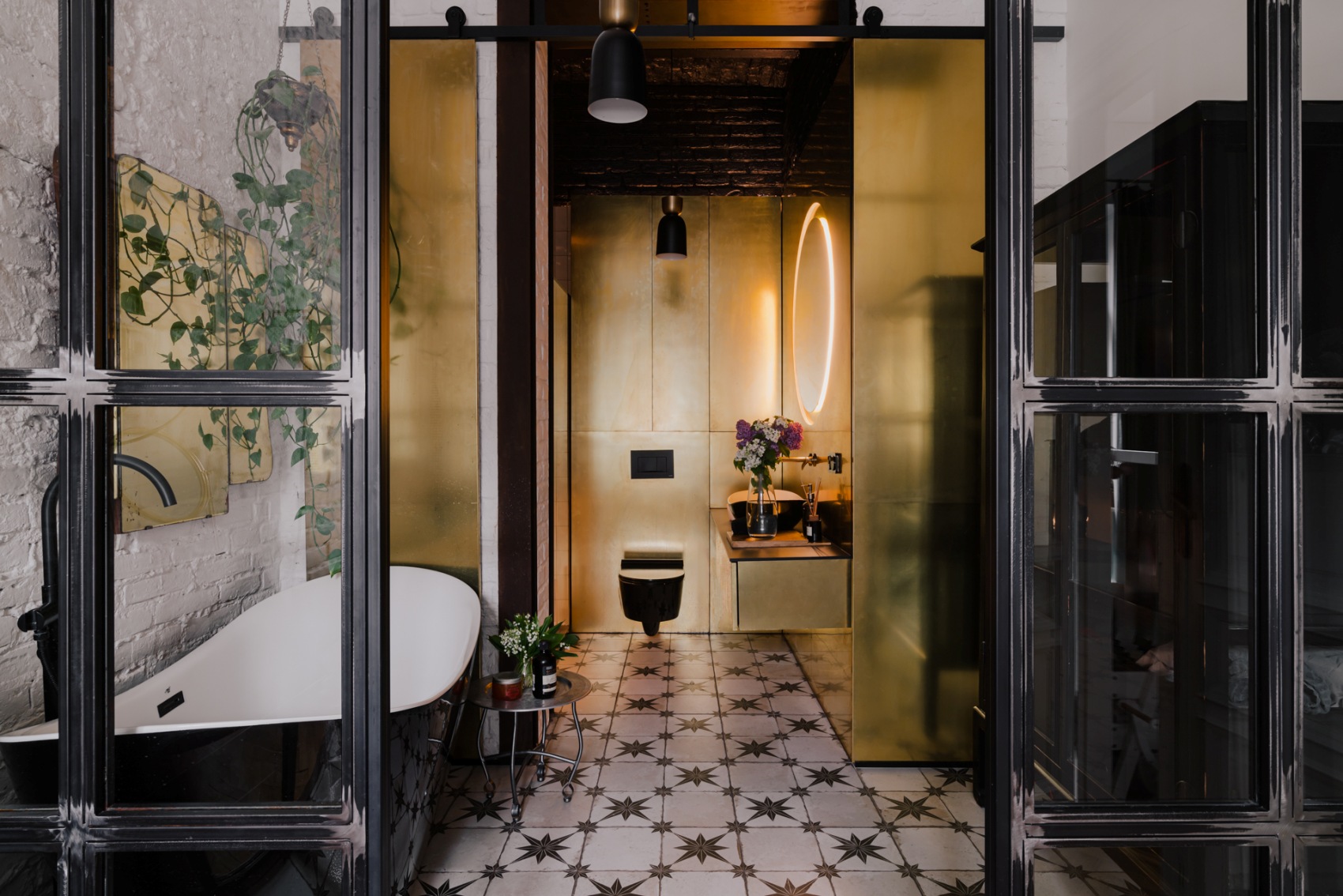
The flat retains the old oak parquet floor, the original renovated double doors, the tiled cooker and the grille in the kitchen window. These elements, in turn, are a nod to the decadent character of Krakow’s Kazimierz and show a continuation of certain traditions and a reminder of what life in tenements used to be like.
The flat in the tenement is bright. The exception is the atmospheric living room painted dark turquoise. The tiles in the smaller bathroom, which were personally selected by the investors, relate to this colour scheme. The bracket for the stone washbasin there was made from a metal frame for storing firewood.
The realisation inStarowiślna Street is an example of very successful cooperation with investors, who were involved in the project at the execution level, selecting design elements or, in Łukasz’s case, making the wardrobe door out of decorative steel panels,‘ says the supervisor of the renovation work and theproject manager– says interior designer Justyna Twardowska of Motifo Studio, who supervised the renovation work and décor.
The trio managed to preserve the original character of the interiors, emphasising the elements characteristic of the old tenement: space, light and high ceilings, on which the uncovering of the boards was initiated by the previous owner, who was still an art dealer
design: Motifo Studio
photo: ZASOBY STUDIO
Read also: Krakow | Apartment | Interiors | Tenement | Eclecticism | whiteMAD on Instagram

