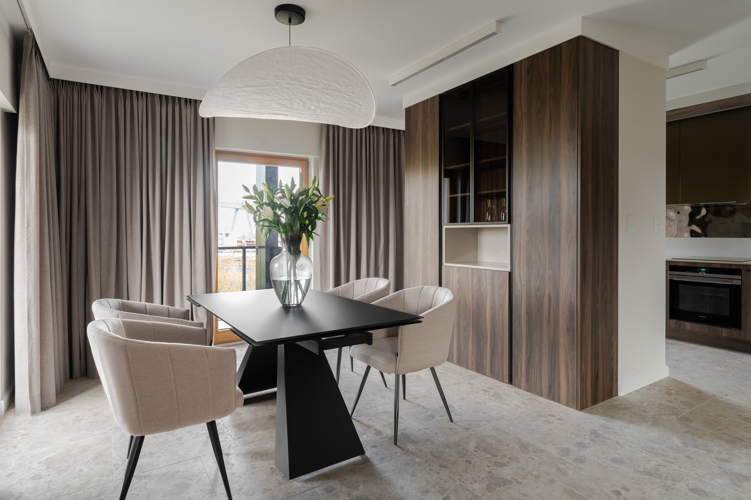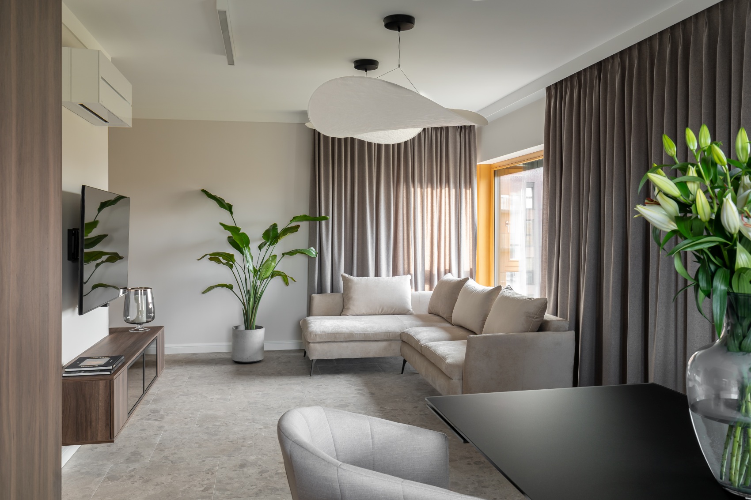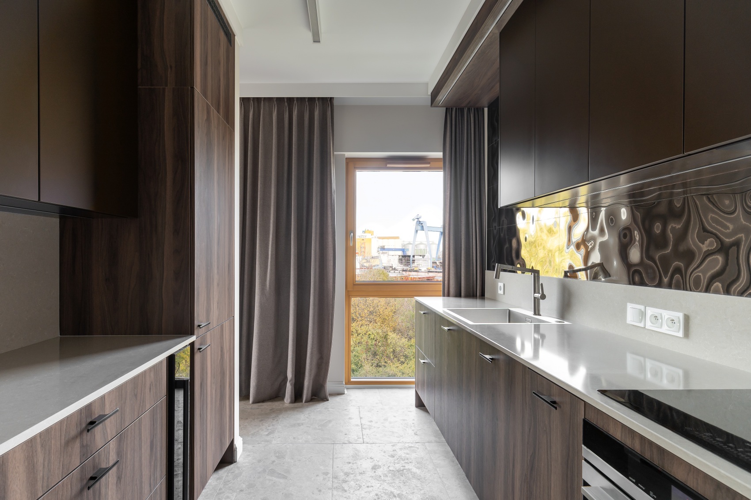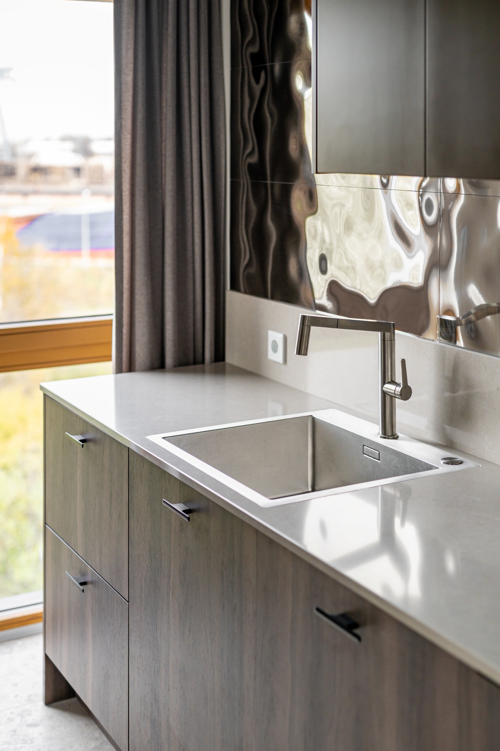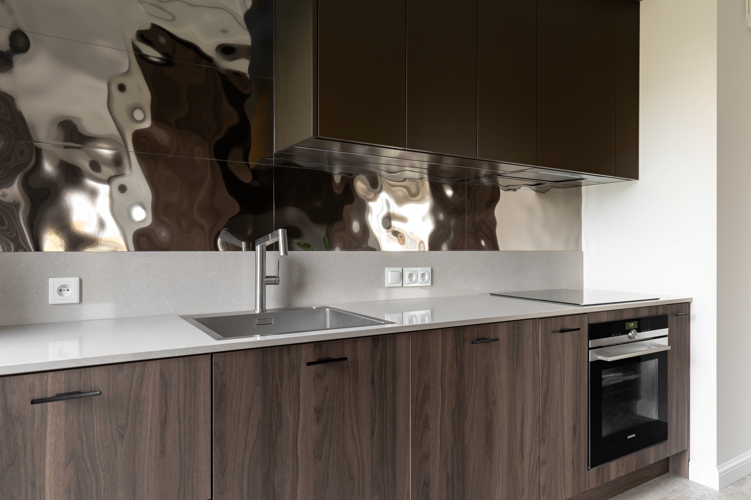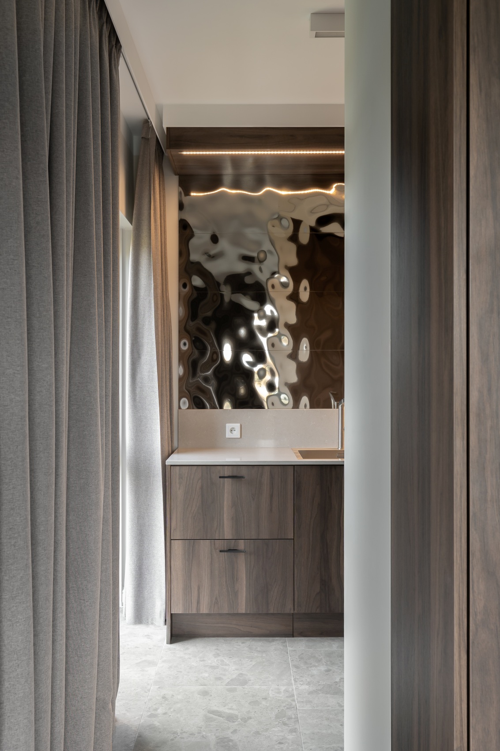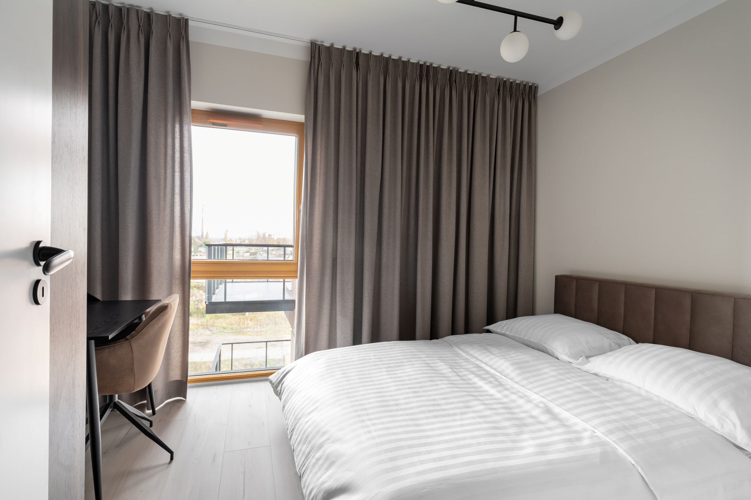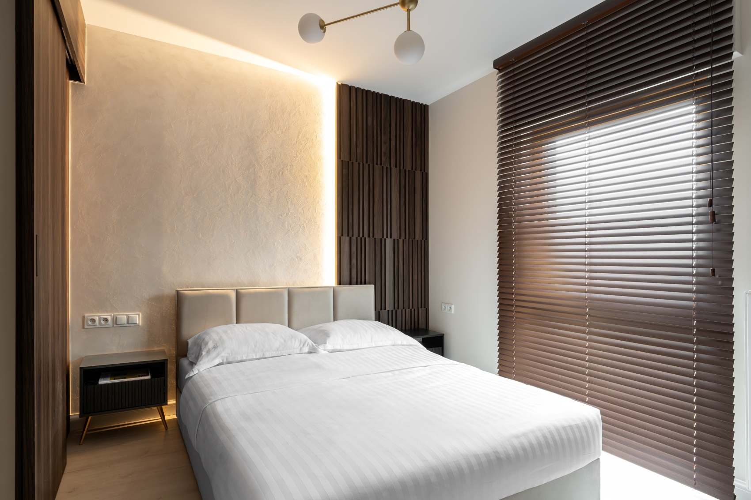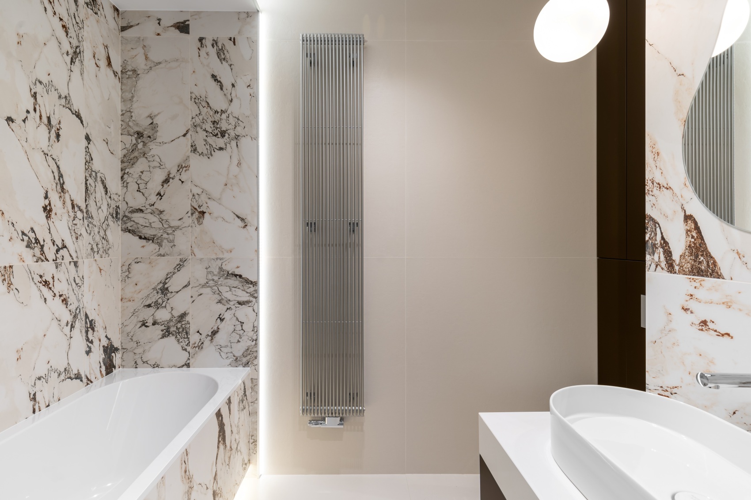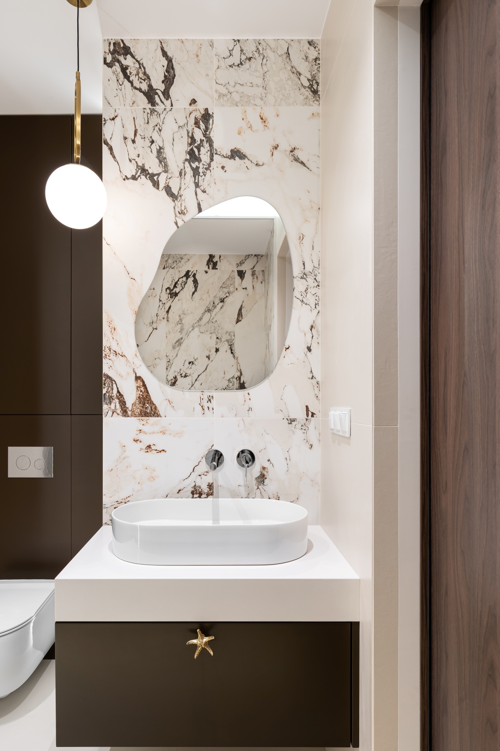It has 101 sq m. The flat in Gdansk was designed by architects from the KODO studio. The result is a spacious space with a view of the harbour cranes.
When working on the interior design, the architects had to take the investor’s requirements into account. The flat was created with rental in mind, so the design had to be versatile in order to adapt to the needs of future tenants. As a result, an elegant and modern interior was created, in which functionality goes hand in hand with unconventional aesthetics.
The premises consist of an entrance hall, a living area (living room with annex), a toilet, two bedrooms, a study and two bathrooms. It is a sizeable space for a couple or family. The architects proposed a minimalist and warm design. The interior’s strengths are the dark wood and the subtle reference to the sea. To achieve the desired effect, the architects proposed making changes to the development layout.
Thanks to the changes, it was possible to enlarge the kitchen and open it up to the living room.
The ingenious pillar development is a perfect example of the use of such a structural element to separate functional zones with an ingenious two-sided development. The space gained also made it possible to separate a small larder. Thesmall original toilet was turned into a convenient laundry room, and the bathroom next to the bedroom was enlarged at the expense of the hallway, gaining space for the originally unplanned bathtub,” explain the authors of the project.
By combining classic materials and forms with a minimalist design, a modern classic effect was achieved. The proposed subdued colour scheme is a composition of browns and greys with broken white. The interior features simple and tall furniture. The calm lines of the upholstered furniture form a kind of base, the elegance of which is emphasised by designer accessories.
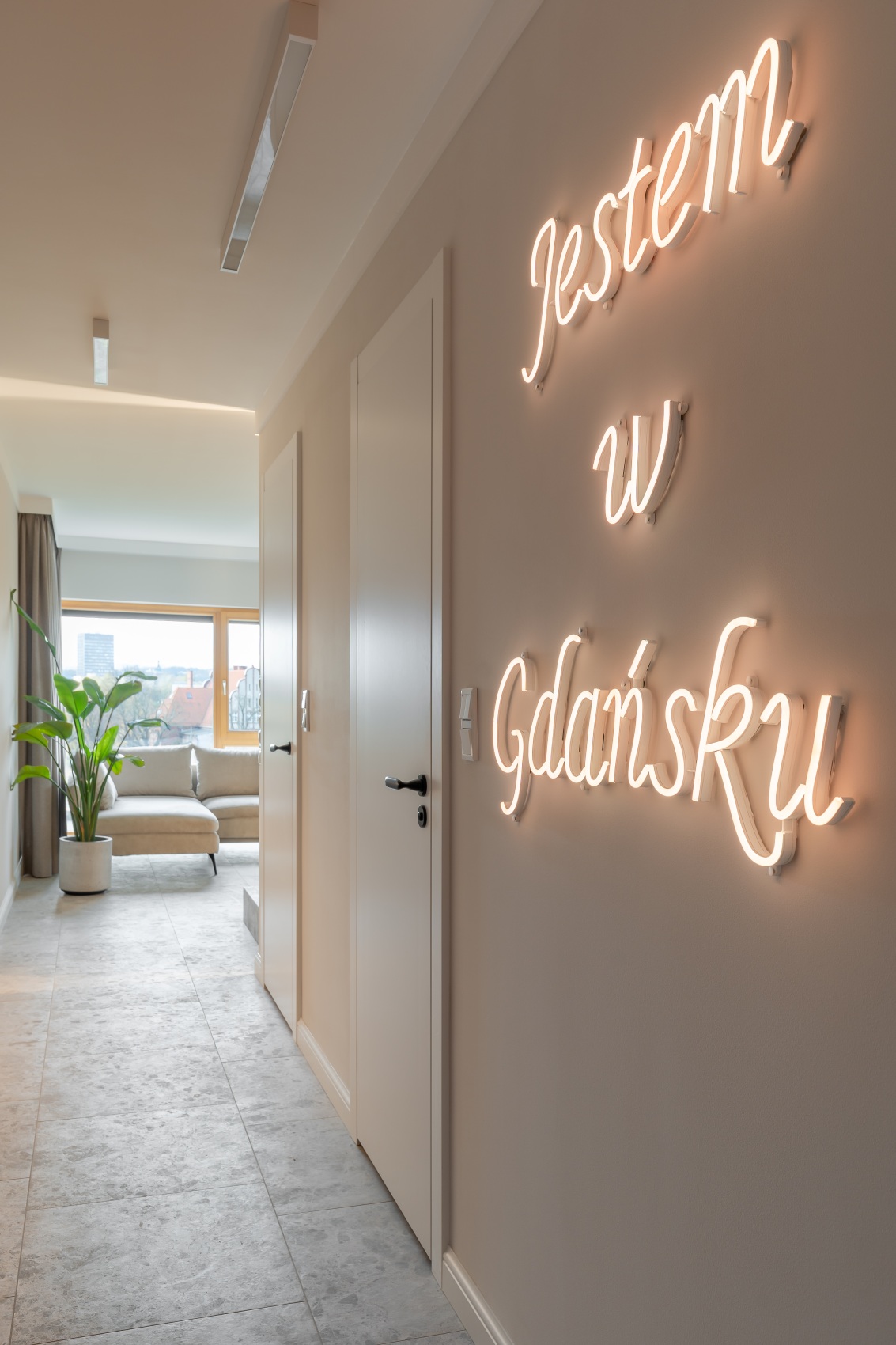
Spatial wall panels full of broken lines, structural plasterwork on the walls, a veined black and brown marble pattern of the bathroom facings, brown glass of mirrors and cabins, form-saving fittings and ceramics, futuristic mirror tiles on the kitchen wall, unusual shapes of individual pieces of furniture or mirrors – all this is a skilfully selected cut, which from an obvious base creates the atmosphere of an original asylum, a place where you want to be, KODO designers add.
Where are the nautical accents? In details such as the sea wave motif imitated by the tiles in the kitchen or the handles of the cabinets in this part of the flat as well.
_
About the studio:
KODO is made up of a team of specialists who are dedicated to comprehensive interior design. An experienced team of professionals – from contractors to coordinators and dedicated supervisors – oversees the execution of the project. Interior design is carried out with other services such as tenant alterations, developer’s acceptance, turnkey flats, office design, small flat design, flat design and home interior design. The work of the KODO studio has been recognised by experts who have awarded the team the international BUILD Architecture Awards. This prestigious award is given to architects in recognition of innovation, creativity and out-of-the-box solutions. In the sixth edition of the competition, the jury recognised KODO for, among other things, its level of customer service, its commitment at every stage of the interior design and construction process and its high quality of service. The studio has offices in three cities in Poland: Wrocław, Warsaw and Gdańsk.
source: KODO
Read also: Apartment | Interiors | Detail | Gdańsk | Architecture in Poland | whiteMAD on Instagram

