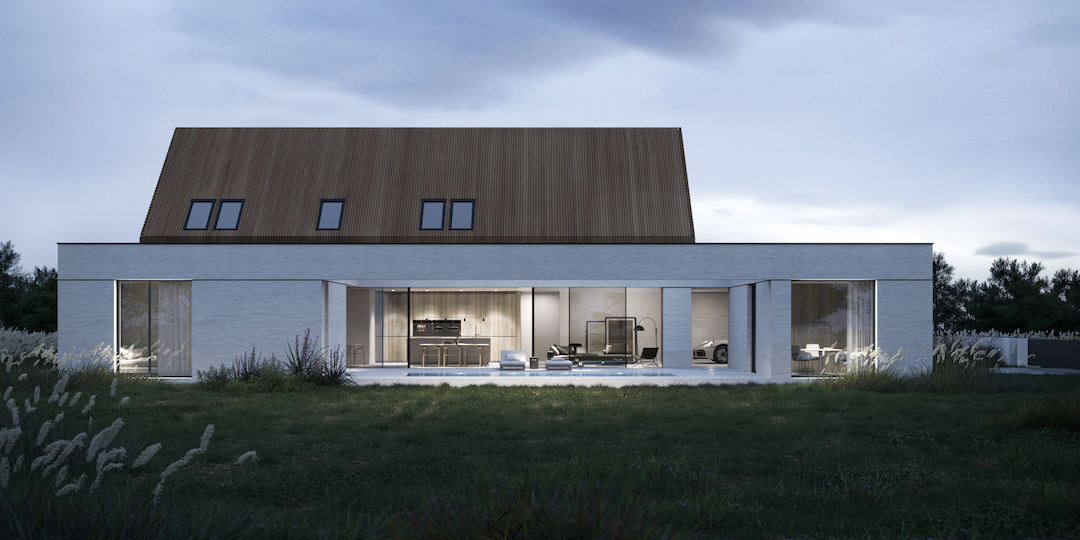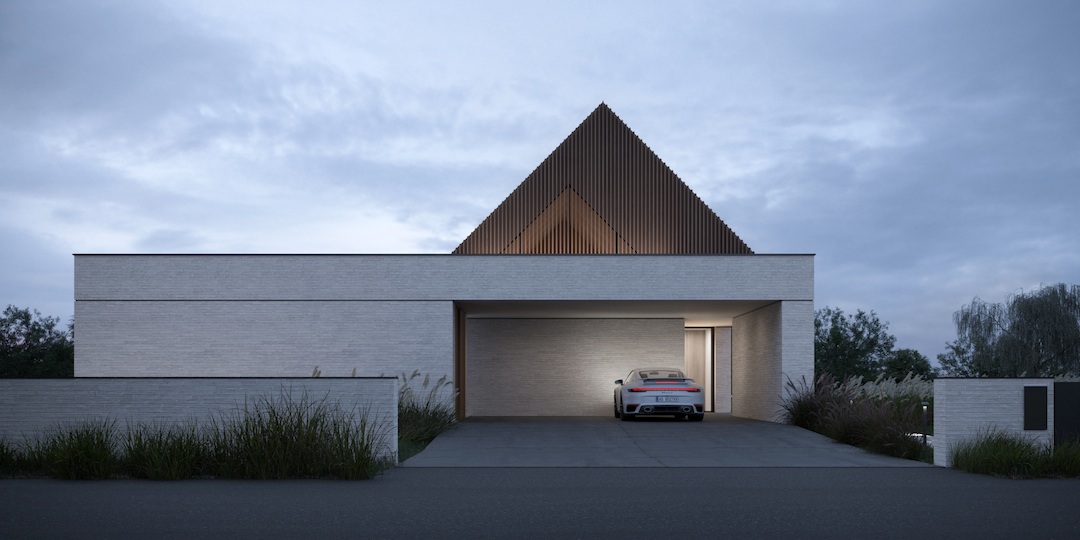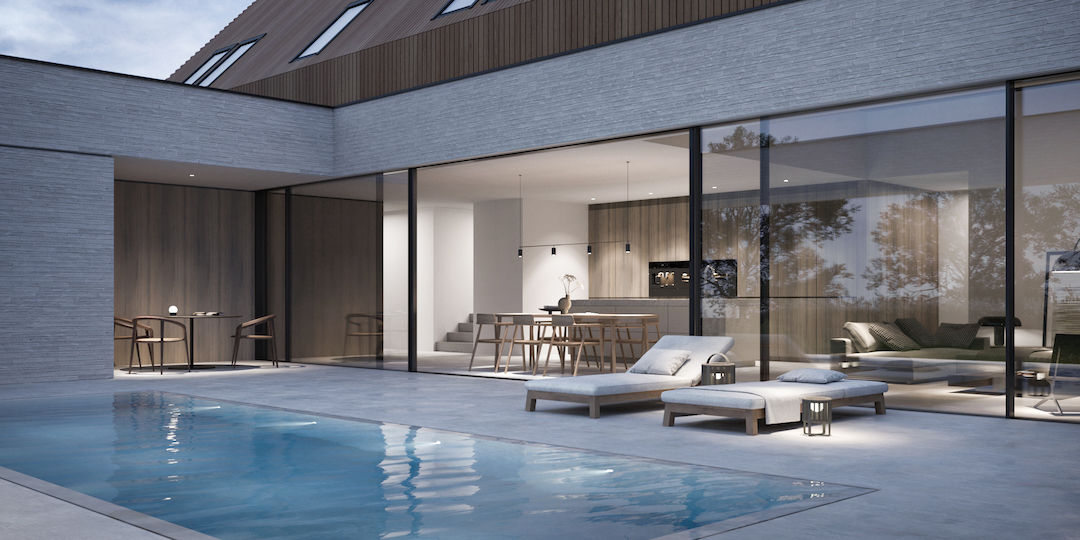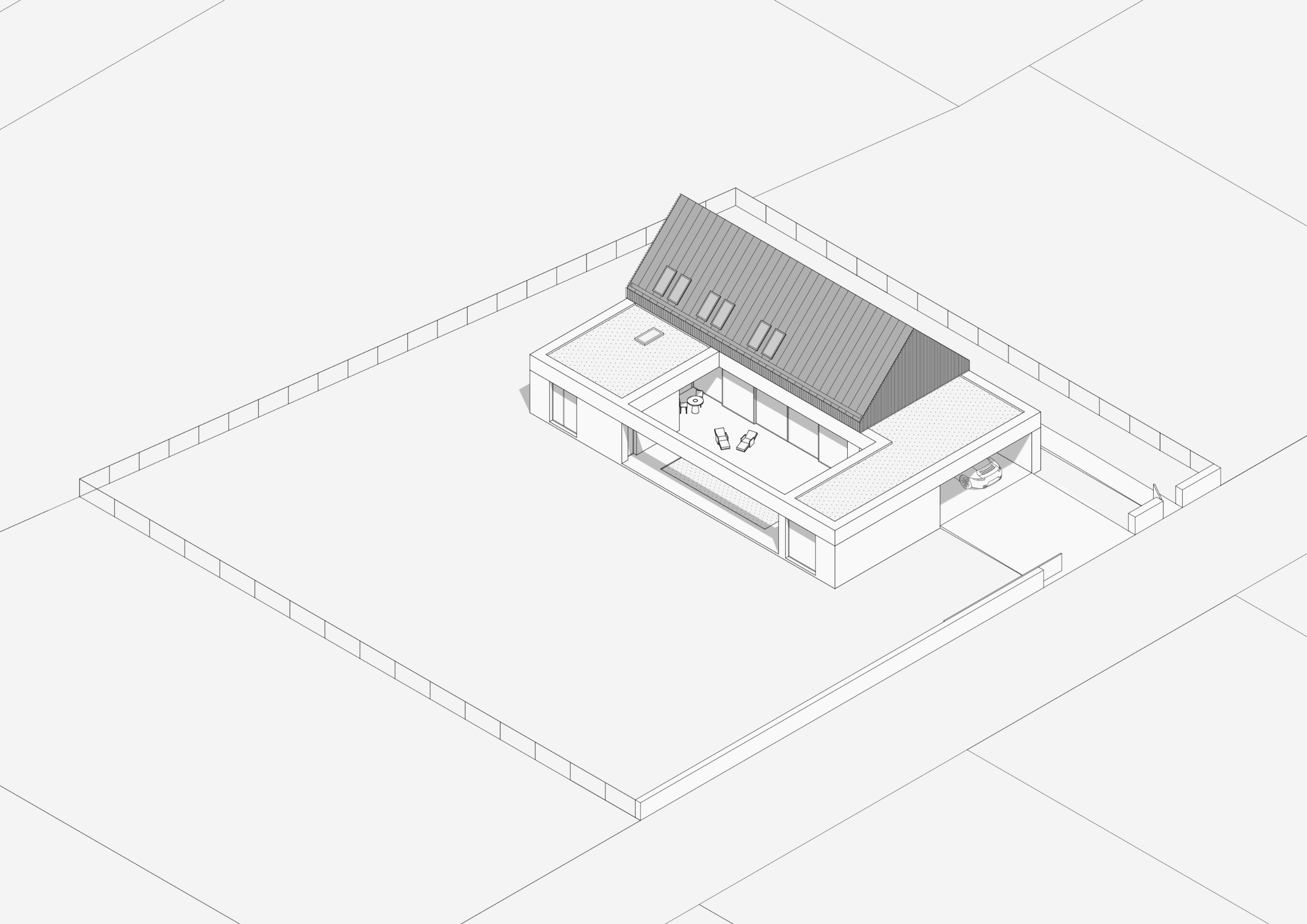The house in Konarskie near Poznań was designed by architects Aleksander Skworz and Paweł Furmanowski of TAK Studio. On a difficult plot of land that may be developed by neighbours in the future, they created a house that gives privacy and allows guests to enjoy their presence.
The investors dreamt of a house in their hometown to which they would be able to move after moving from Warsaw. The plot is located in a suburban area. It is mostly approached by car.
“For this reason, we came up with a solution that made it as quick and easy as possible to park and enter the house. Normally in single-family houses, the living room is located on the south side so that daylight can enter as long as possible. But where the access is also on the south side, this results in everyone passing on the street being able to look inside. There is no privacy. One is constantly being watched. In our design, the south side has a minimalist façade that attracts the eye, but does not allow the eye to sneak inside.” – explain the architects from TAK Studio

By arranging the house and organising its interior around a glazed patio, plenty of natural light comes in. The living room overlooks the pool and the garden. One has a pleasant view and contact with nature at all times. On the west side, plants provide a veil. This layout is also ideal for spending time with friends and family. It makes it possible to receive guests and organise lavish parties by visually and acoustically separating the entertaining space from the sight and ears of the neighbours.
The house in Konarskie meets the individual requirements of the owners. The house has been adapted for new times – it contains a study and an art studio that is independent of the rest of the house. There are photovoltaic panels on the flat parts of the roof, not visible from the lawn. Heating is provided by a ground source heat pump, cooling by mechanical ventilation with recuperation. Together, this guarantees low energy bills.
“The finishing materials we proposed will easily last for decades. On the other hand, the construction can be divided into stages, which was an additional wish of the investors, so that they can start enjoying their dream house outside the city as soon as possible.” – conclude the architects
About the studio:
Architectural studio YES. founded in 2020 by Paweł Furmanowski and Aleksander Skworz. TAK. deals with architecture, interior and product design. In addition to its design activities, TAK. is also developing the architecture startup SOMEWHERE. More about TAK STUDIO at: www.tak.studio and https://www.instagram.com/tak.studio_/
Read also: Architecture in Poland | Single-family house | whiteMAD on Instagram | Interiors | Poznań
































