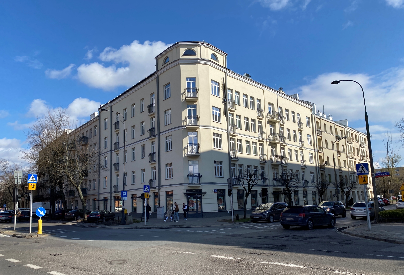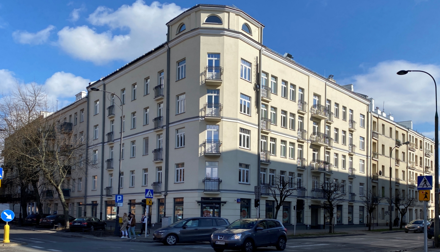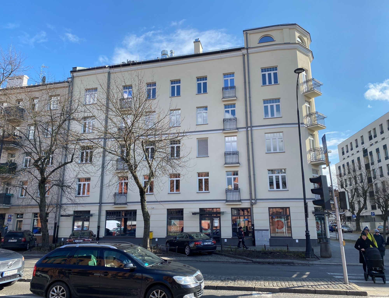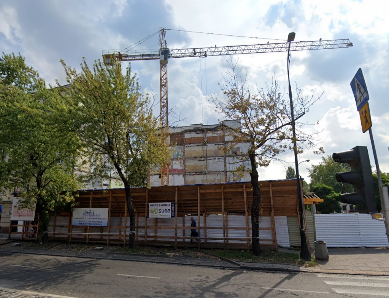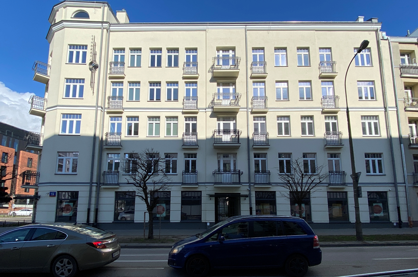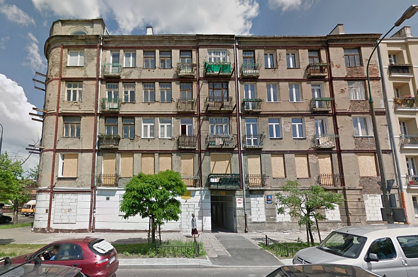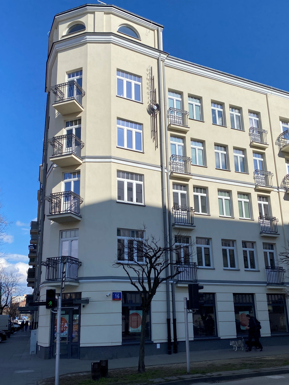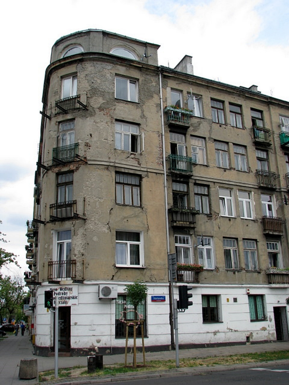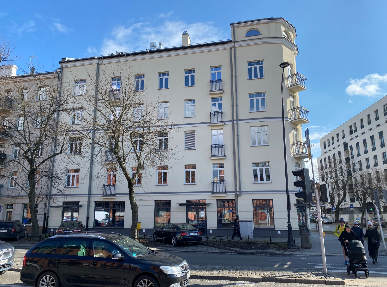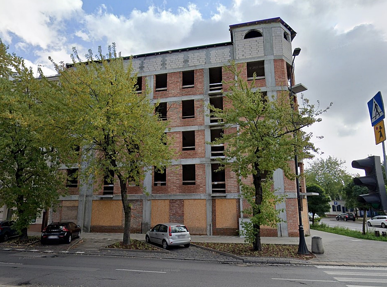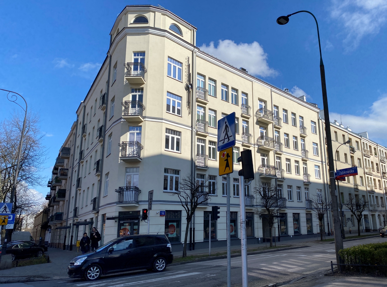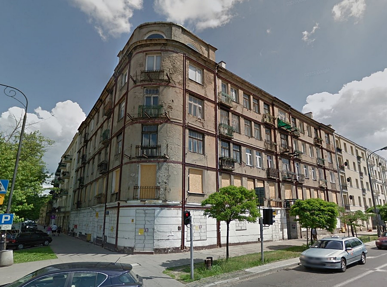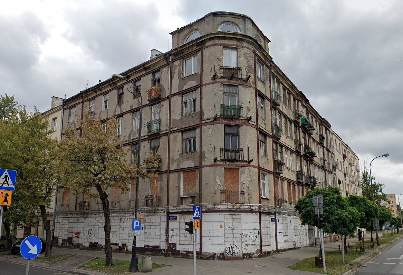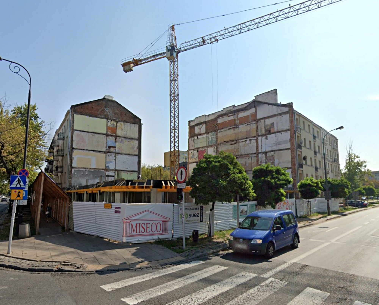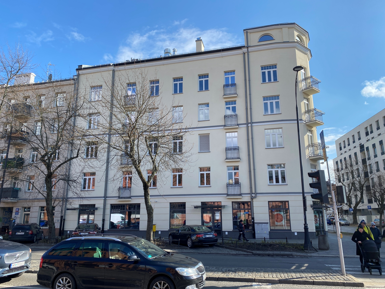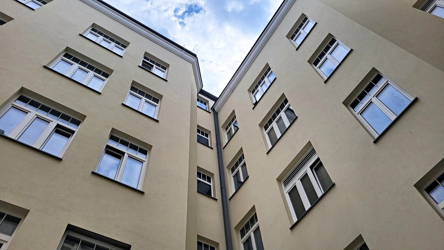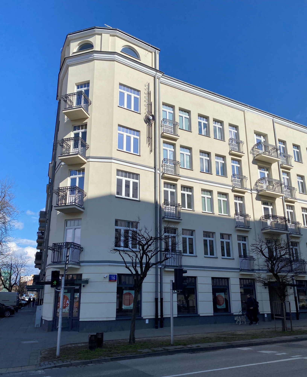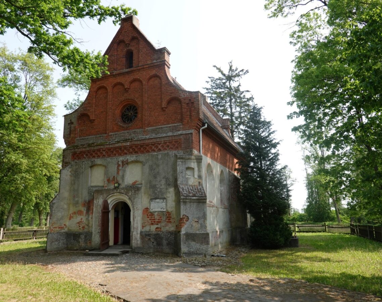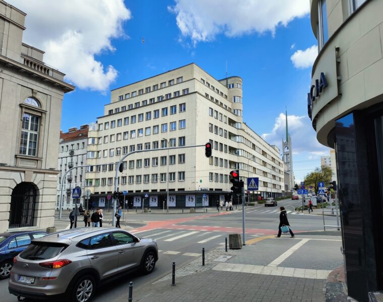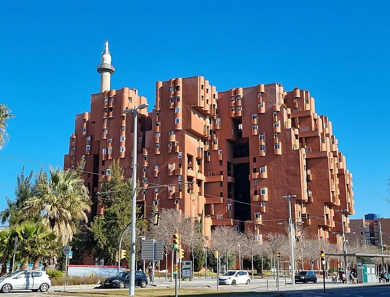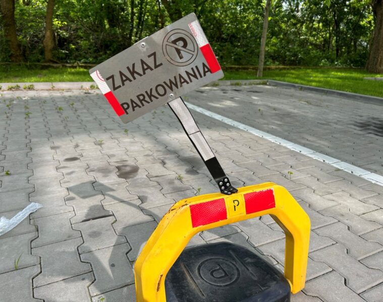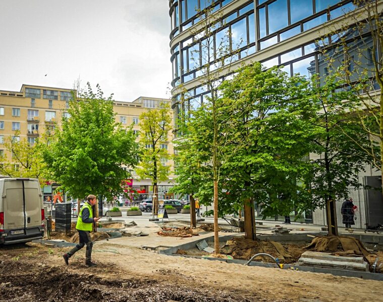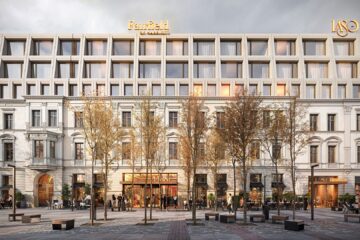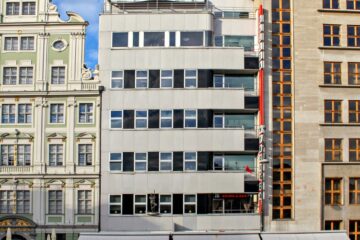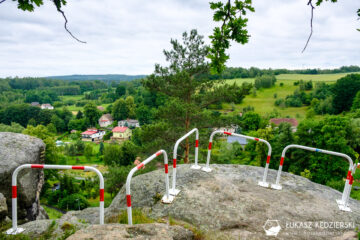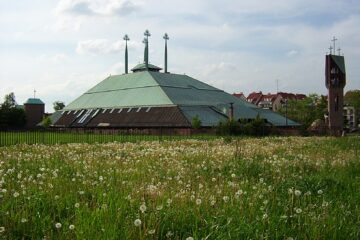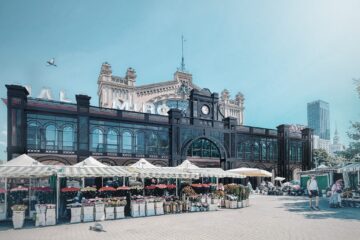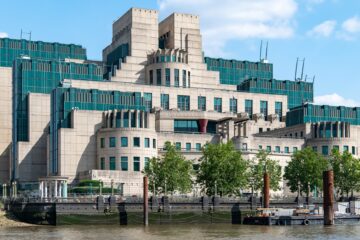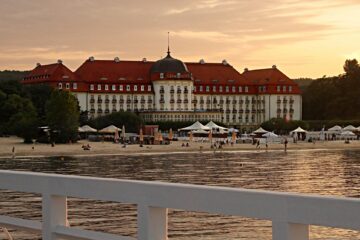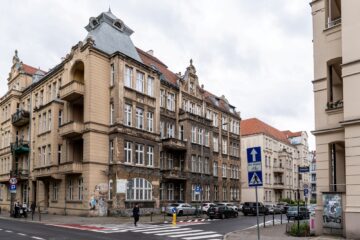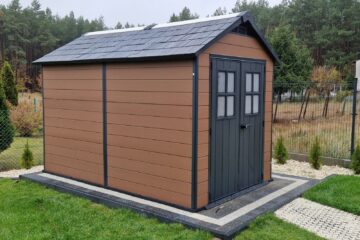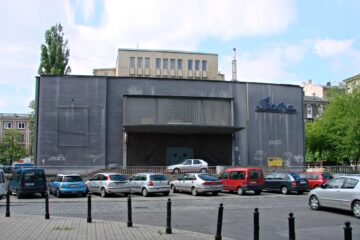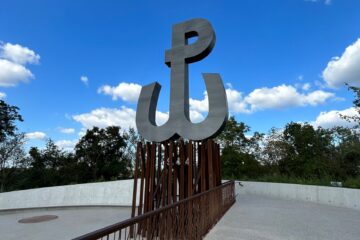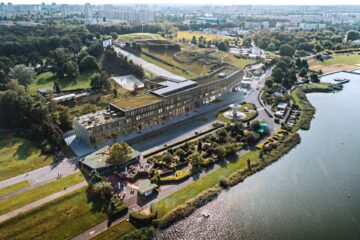In the summer of 2023, the reconstruction of the tenement building at 16 Markowska Street in Warsaw’s Praga district was completed. The property was built in the 1920s, while in 2019, due to its poor technical condition, the building was demolished and the restoration process began. It is now home to the Warsaw Social Innovation Laboratory ‘Synergy’ – a place where the residents and inhabitants of Praga can spend time together and actively. It is one of the city’s investments implemented as part of the Integrated Revitalisation Programme of the City of Warsaw until 2022.
The tenement house on the corner plot (now 16 Markowska Street, then mortgage number 211 Praga) was erected by Paulina Kurnatowska – most probably in the late 1920s. The four-storey building received a six-axial façade on the side of Ząbkowska Street, a rounded three-axial corner, crowned by an extension with three semicircular windows, and an eleven-axial façade on the side of Markowska Street. An outbuilding adjoined the front house from the courtyard. The house was built of brick, plastered, and the ground floor elevation was varied with rustication. The entrances to the two staircases were located on the courtyard side.
The building today, after reconstruction. Photo: whiteMAD/Mateusz Markowski
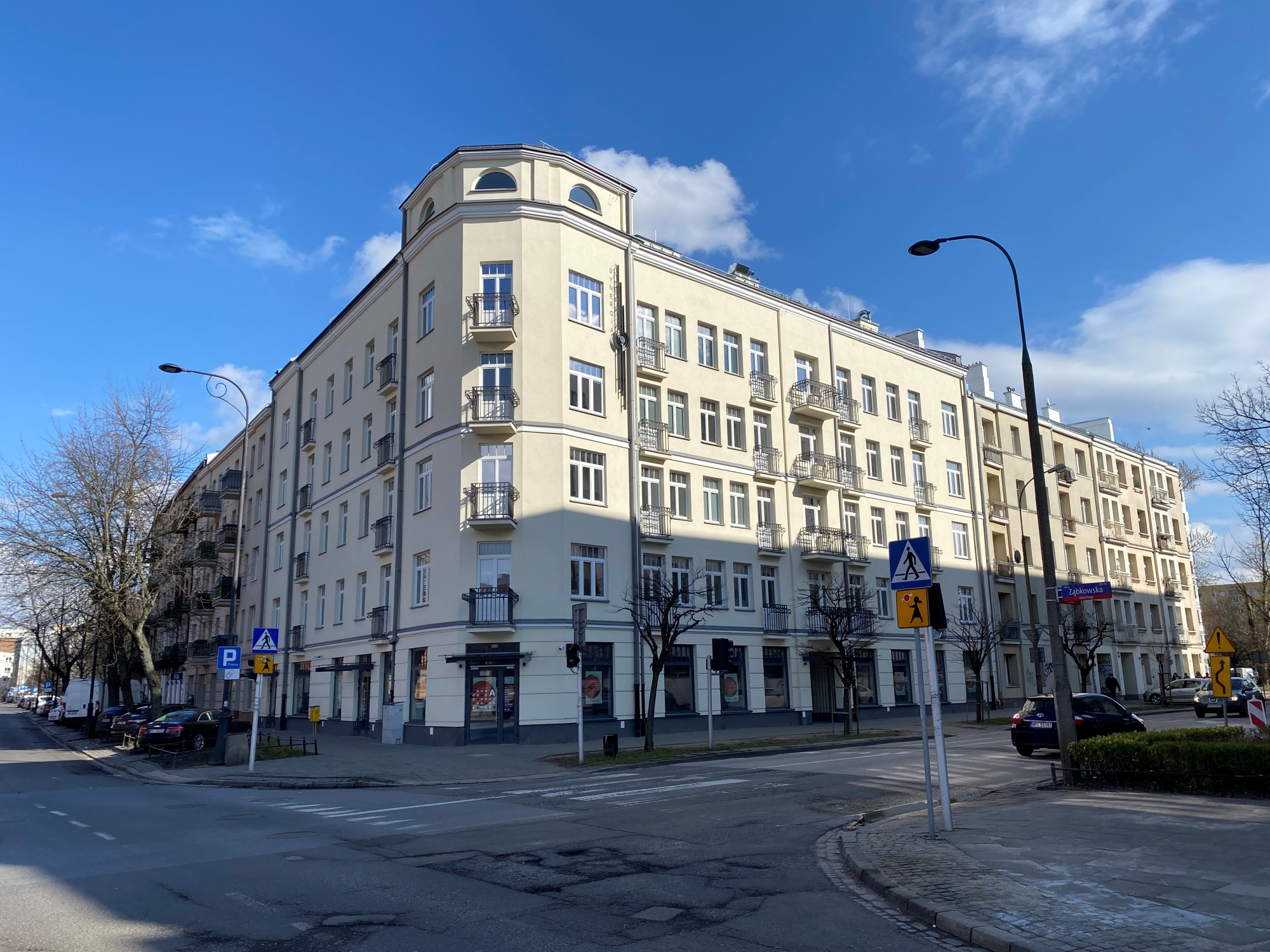
The tenement was already at risk of a structural disaster in 2013. At that time, all its residents were evicted, and the building was taken out of use and secured with a temporary steel structure to tie the external walls together. However, this did not prevent it from deteriorating further. In the following years, further detailed studies and measurements of the building were carried out. All the studies indicated that the tenement was in a very poor technical condition and that the materials from which it was constructed were heavily degraded. The technical wear and tear of the building was also due to its age, the durability of the materials used and the quality of workmanship.
Markowska 16 before and after reconstruction. Photo credit: May/photopolska.eu, Licence: CC-BY-SA 3.0 and whiteMAD/Mateusz Markowski
As the expert reports carried out showed, the poor technical condition of the building and the foundations did not allow for repairs to be carried out. It was necessary to completely reconstruct the structure, hence the decision to demolish it. Construction work began at the end of 2018. The work was carried out from the upper floors, by hand, by a qualified construction team.
The demolished tenement and the same site today. Photo: Google Maps and whiteMAD/Mateusz Markowski
The tenement house at 16 Markowska Street has been restored in its essentially historical shape and partly using the original brick. The building has seven storeys, including one underground floor. The building had original balustrades on the balconies until demolition – these were reinstalled after conservation. However, some changes have been made, which can be seen in the comparison photos before and after the restoration.
The façade from Markowska Street before and after reconstruction. Photo: Google Maps and whiteMAD/Mateusz Markowski
The first visible change is the raising of the ceiling height on the top floor. The reconstructed semi-circular windows of the corner exhibit also have different proportions. However, the biggest modification from the original was the change in the appearance of the corner. Formerly rounded, it now has a trapezoidal shape. The extreme pseudo-horizontal on the Markowska Street side was also removed, and the rustication of the ground floor was slightly altered. In the premises located there, large display windows and dark-coloured doors have been installed.
The corner formerly and currently. Author: benkamorvan/photopolska.eu, Licence: CC-BY-SA 2.0
The skeleton of the building was made of reinforced concrete, the partition and infill walls of brick, while the roof truss was dismantled and reconstructed in the same structure as the historic one. The foundations of the neighbouring buildings also had to be reinforced before work could begin. The inner courtyard included new pavements, a children’s play area and a ramp for people with disabilities. Grass was sown and benches and bike racks were put in place.
The shell and current state. Photo: Google Maps and whiteMAD/Mateusz Markowski
The work was completed in July 2023. SAFEGE S.A.S. Polish Branch was the Substitute Investor and MISECO, which has experience in work on this type of building, was the general contractor. All works were carried out under the strict control of the Capital Conservator of Monuments and the Zakład Gospodarki Nieruchomościami Warszawa Praga-Północ, which was in charge of the investment.
Markowska 16 in 2013 and 2024. Photo: Google Maps and whiteMAD/Mateusz Markowski
Source: um.warszawa.pl, varsavianista.pl
Read also: City | Architecture in Poland | History | Warsaw | Interesting facts

