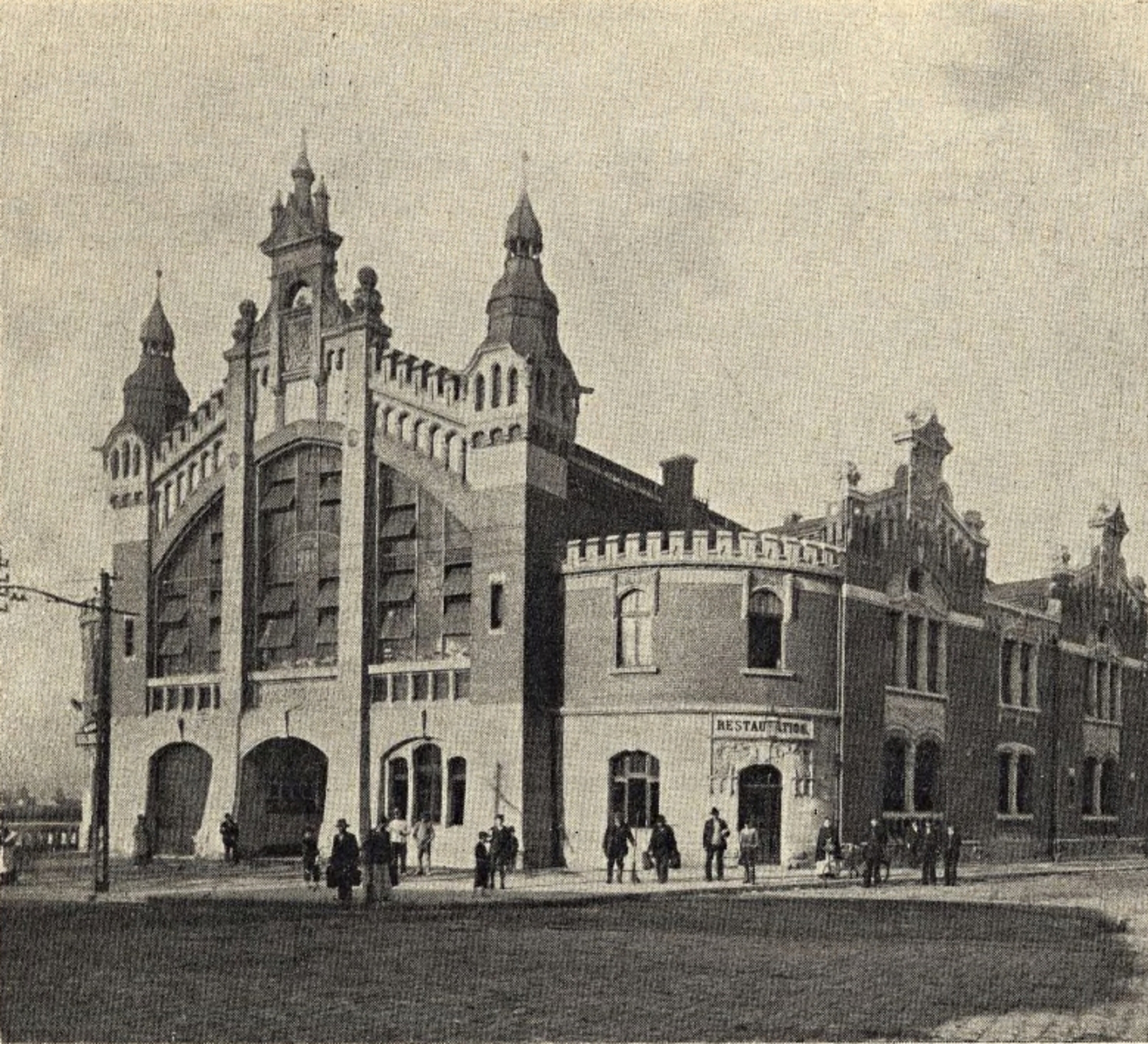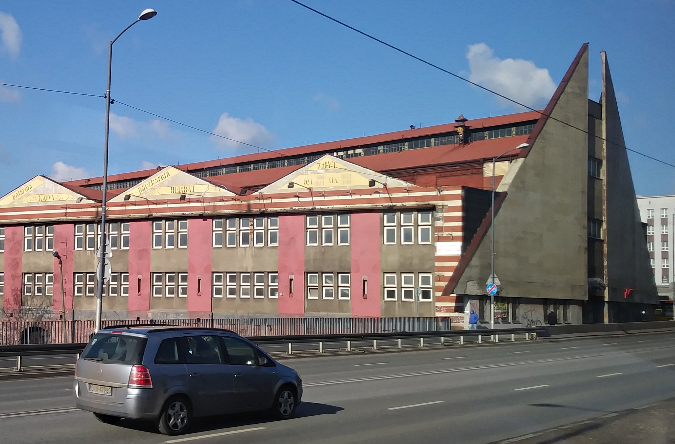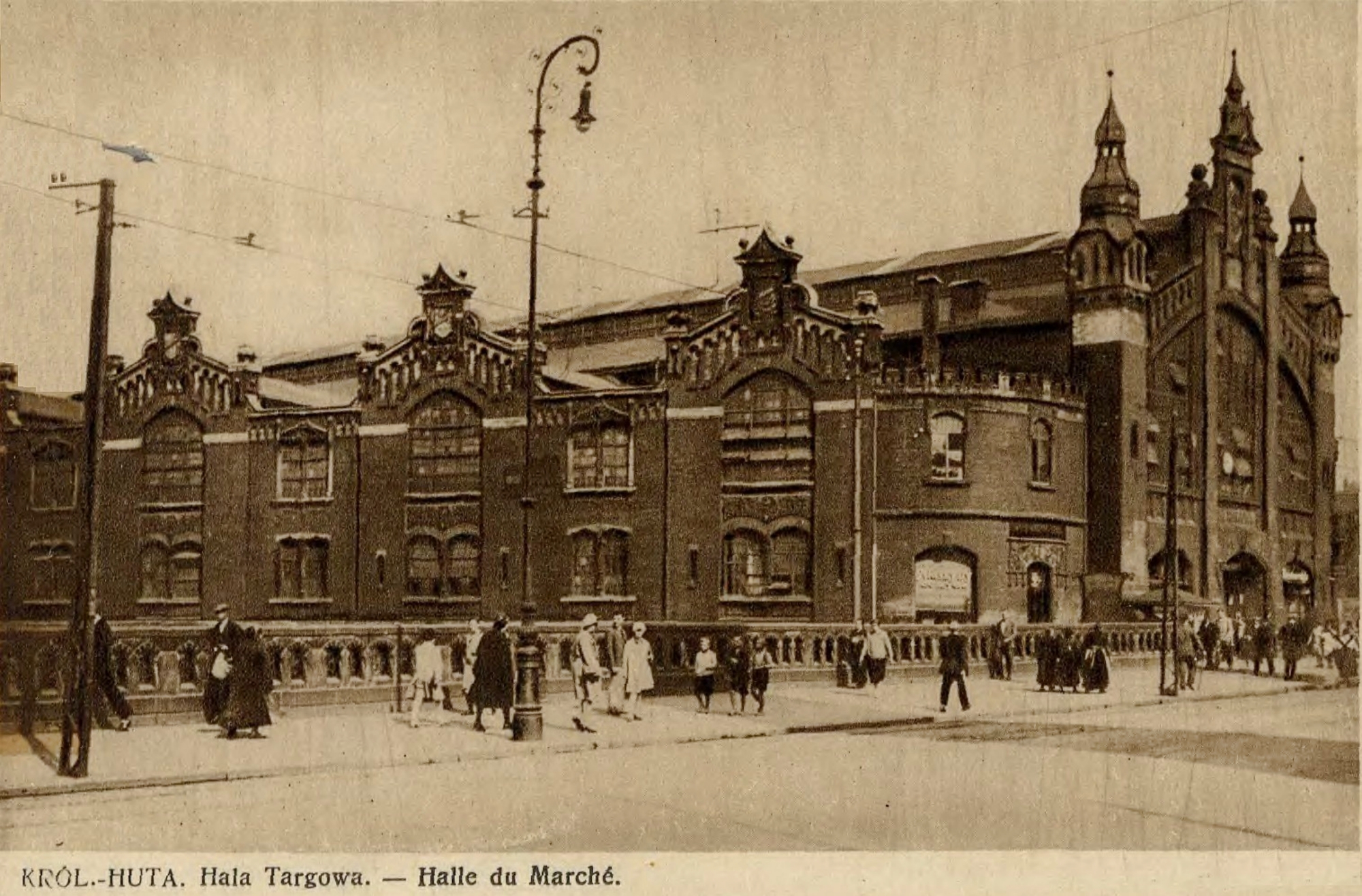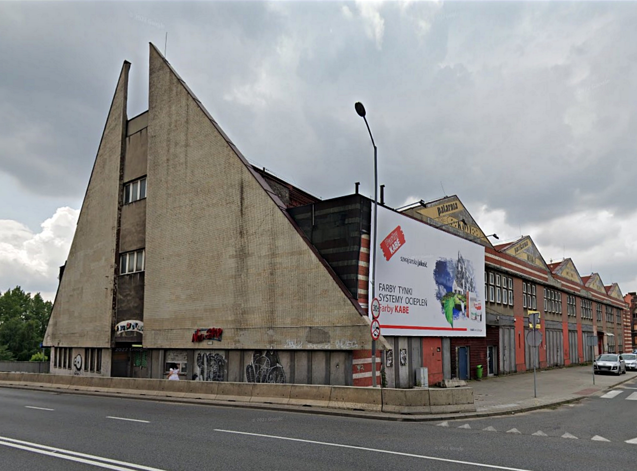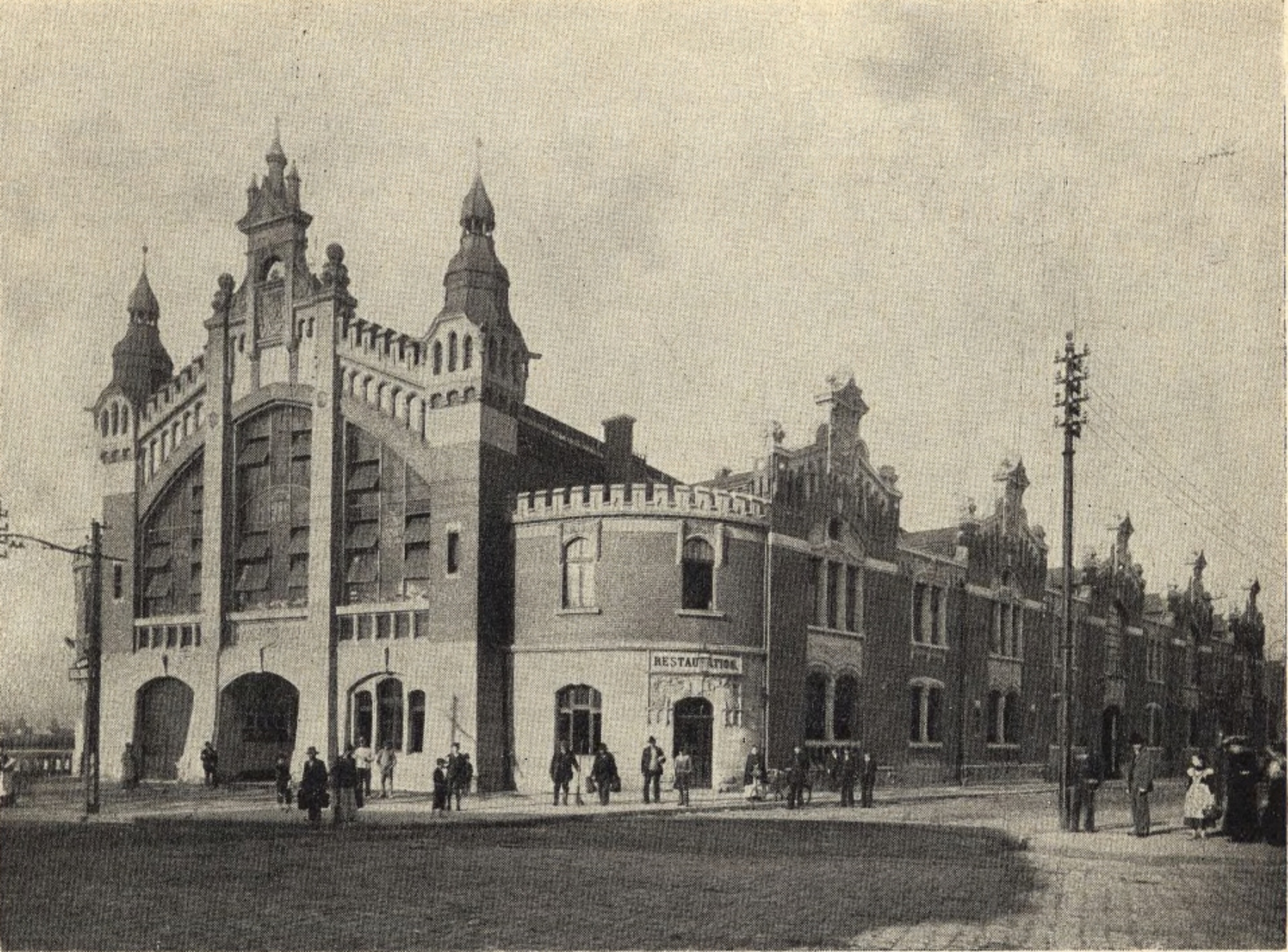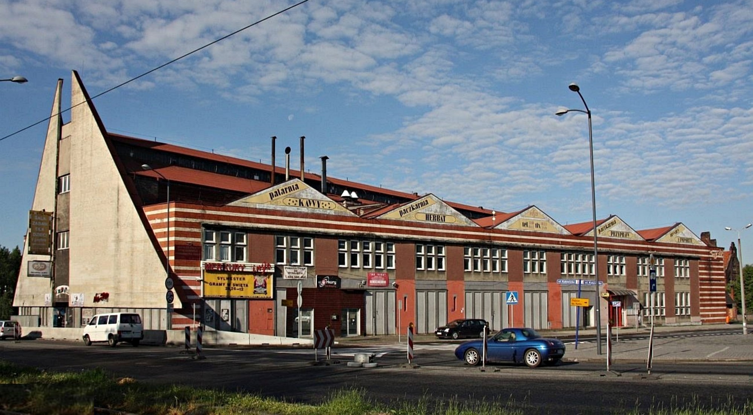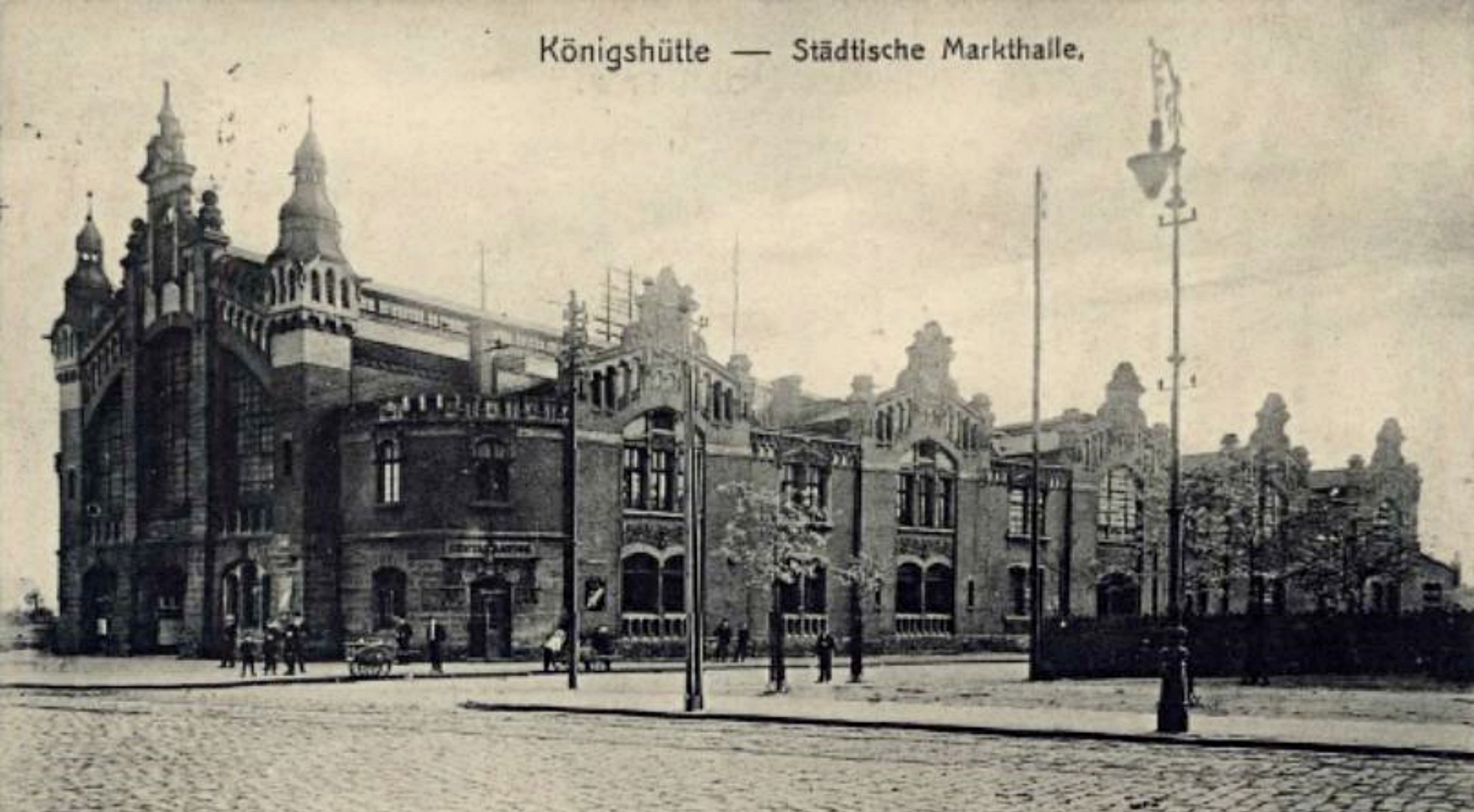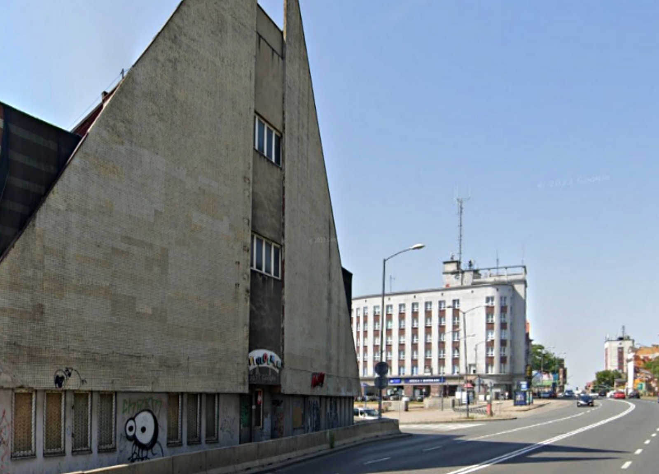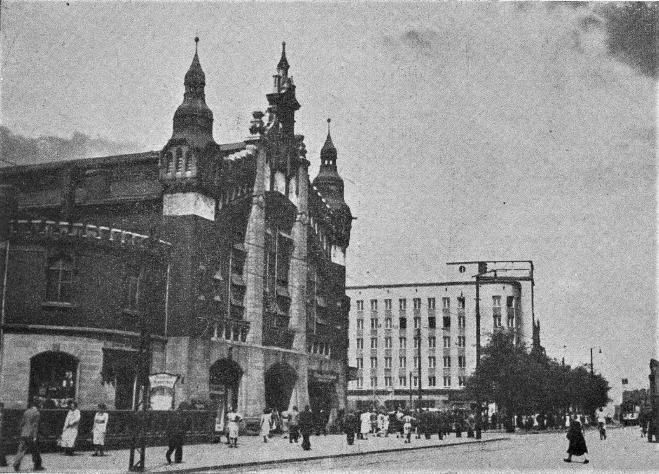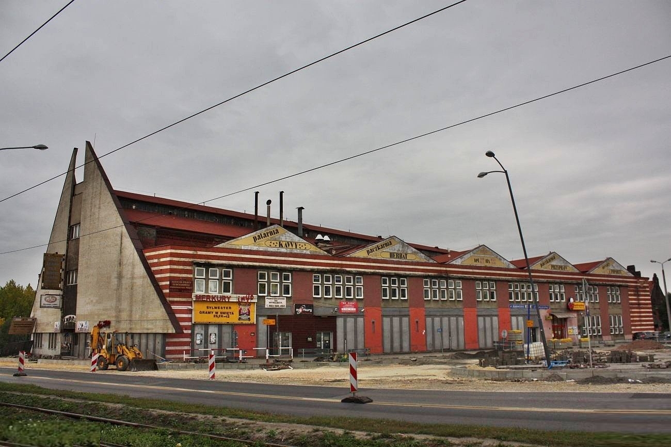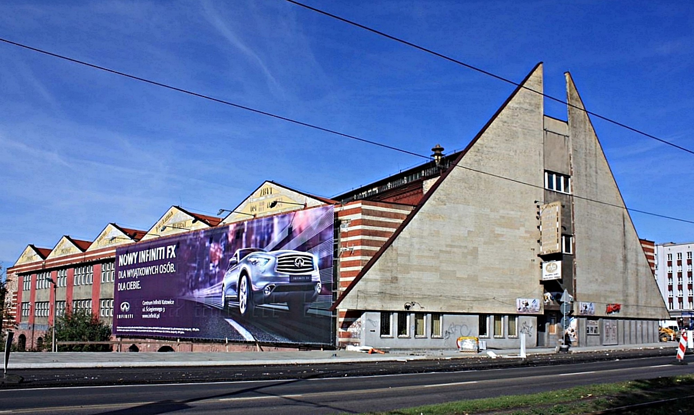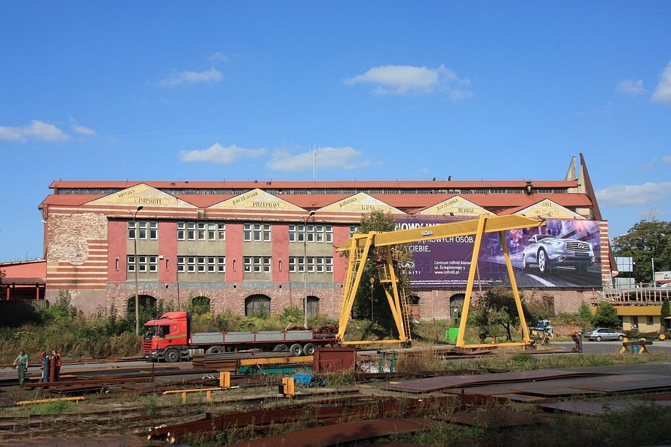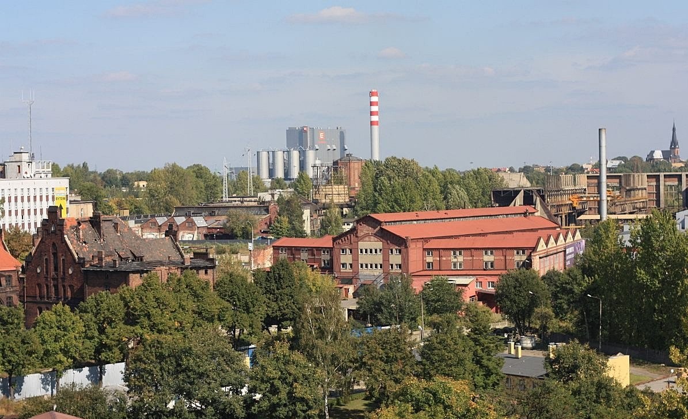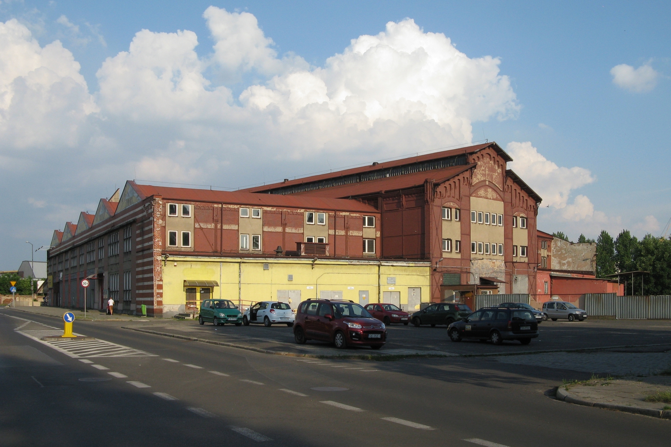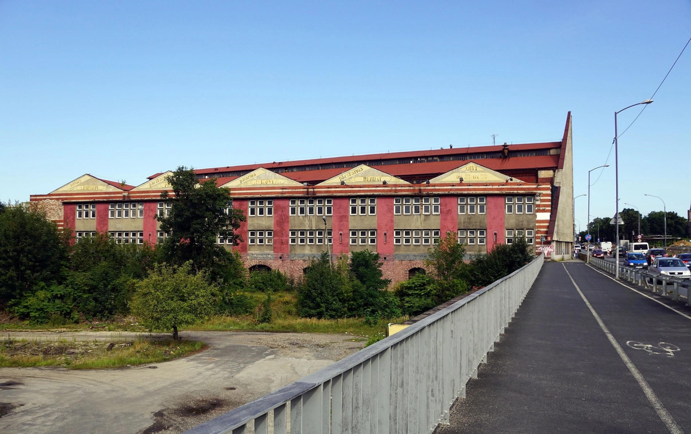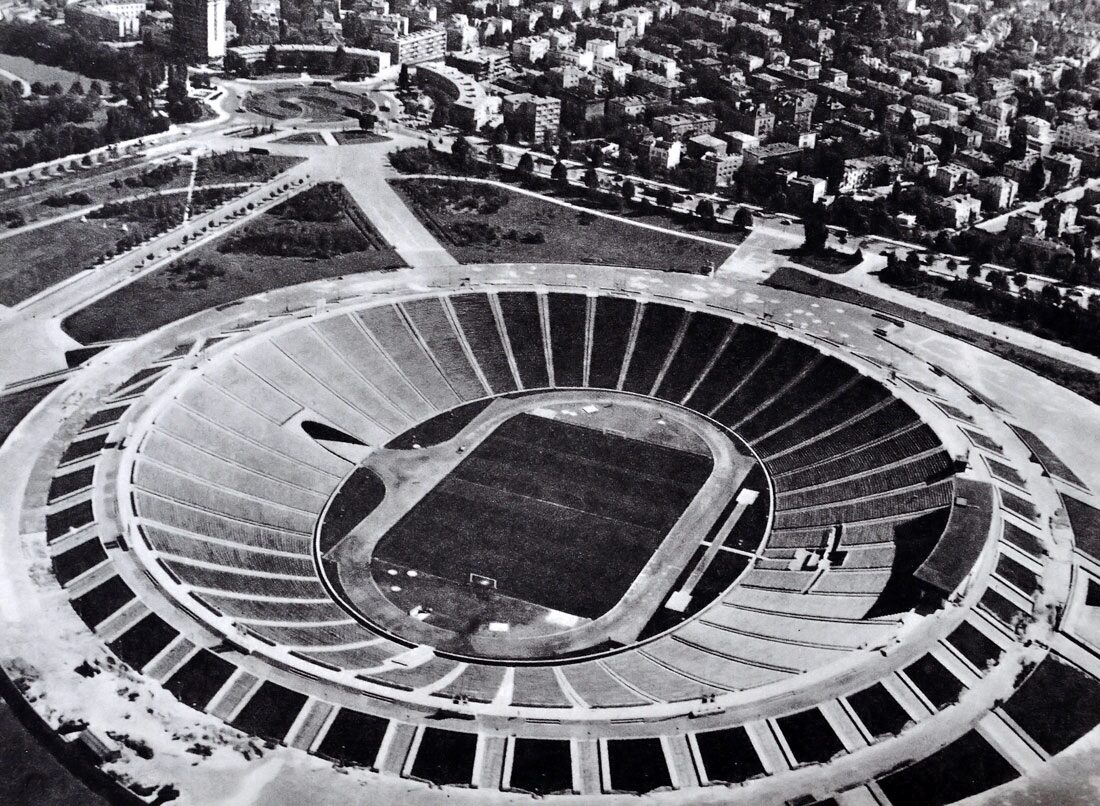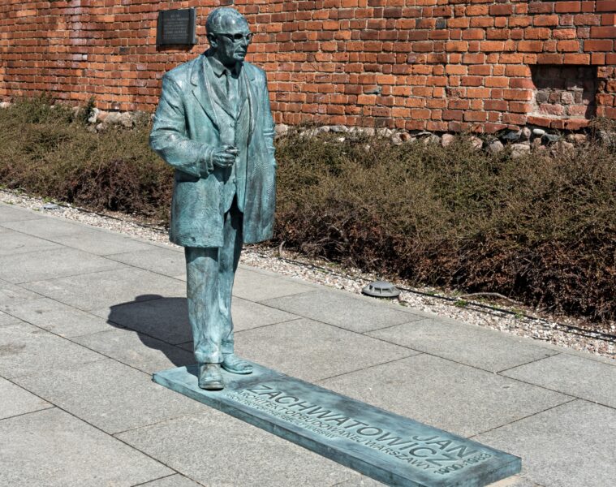The Chorzów market hall on Katowicka Street is familiar to every resident of the city. Today, it is a rather squat, definitely had an aesthetically pleasing building with a characteristic gable which towers over the road. The building is long past its prime. It was built in the early 20th century and was then one of the most representative and modern buildings in the city.
Construction of the trade fair hall in what was then Königshütte began in 1903 and it opened two years later. The building was erected in neo-Gothic style and was the first such hall in Upper Silesia. It had electric lighting, a water supply and a connection to the railway siding. It was equipped with its own freezers and heating system, three lifts and a free telephone.
The market hall in Chorzów in 1915. Source: Silesian Digital Library

The investment cost 700,000 marks. The total area of the hall was over 11,400 m². The hall housed 479 stalls, the second floor had 153 stalls and there was also a restaurant on the mezzanine floor. The façade of the hall was decorated with sculptures of fish, animals and fruit, and the interior was tiled. In addition, there was a 2 m high, elaborately decorated clock on the façade. Between the wars, the building was significantly expanded and modernised. In 1948, the Chorzowska Spółdzielnia Spożywców wanted to demolish the building to build a new warehouse. However, the authorities did not agree to this.
The market hall in Chorzów in the late 1920s and early 1930s and in 2020. Source: Silesian Digital Library and Adrian Tync, CC BY-SA 4.0, via Wikimedia Commons
The hall in 1905 and 2021. Source: Silesian Digital Library and Google Maps
In the late 1960s and early 1970s, the Chorzów market hall was rebuilt in what was intended to be a social-modernist style. The project was the responsibility of arch. Adrian Szendzielorz together with the team of the Design Office of the Chemical Raw Materials Mine “Biprokop” in Chorzów. The effects of this architectural disaster can still be admired today. Over the years, the building has housed, among others, Biedronka or the Merkury music club. Around 2012, there was new hope for the old hall. Extensive renovation was planned, during which the building was to regain its former chic as the ‘Stara Palarnia’ – a shopping mall with office space and a service and entertainment area. However, the project was ultimately not realised and the investor put the building up for sale again in 2019.
The hall circa 1916 and 2012. Source: Papierhandlung des Wanderers, public domain, via Wikimedia Commons and Eugeniusz S./fotopolska.eu, Licence: CC-BY 3.0
The market hall in Chorzów in the late 1930s and early 1940s and in 2021. Source: Kleines Stadtbuch von Kőnigshütte Oberschlesien 1941 and Google Maps
It is still possible to reconstruct with the surviving elements of the former architectural design, as, contrary to appearances, the historic façade has not been completely destroyed. The new structure erected during the foul modernisation stands about one metre in front of the old one. This one appears to be intact and perfectly preserved, still full of original detailing, carvings and cornices.
The building, together with the nearby historic buildings of the municipal slaughterhouse, forms a valuable complex of Chorzów’s post-industrial heritage.
Source: chorzowski.pl, rekonstrukcjeiodbudowy.pl
Read also: Architecture in Poland | Monument | Modernism | Architecture | City | Metamorphosis

