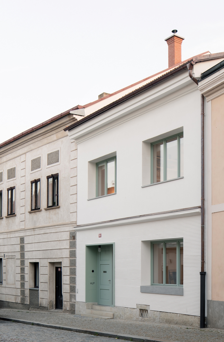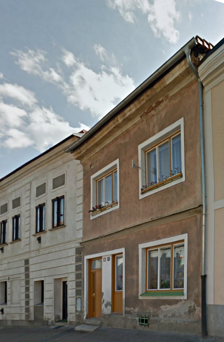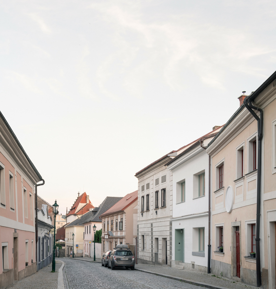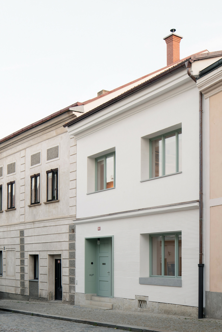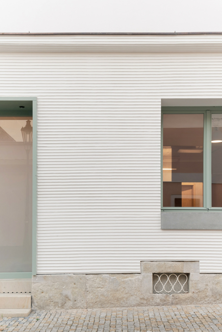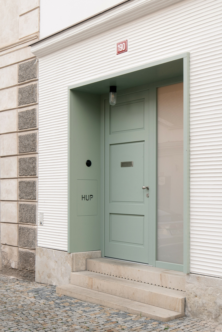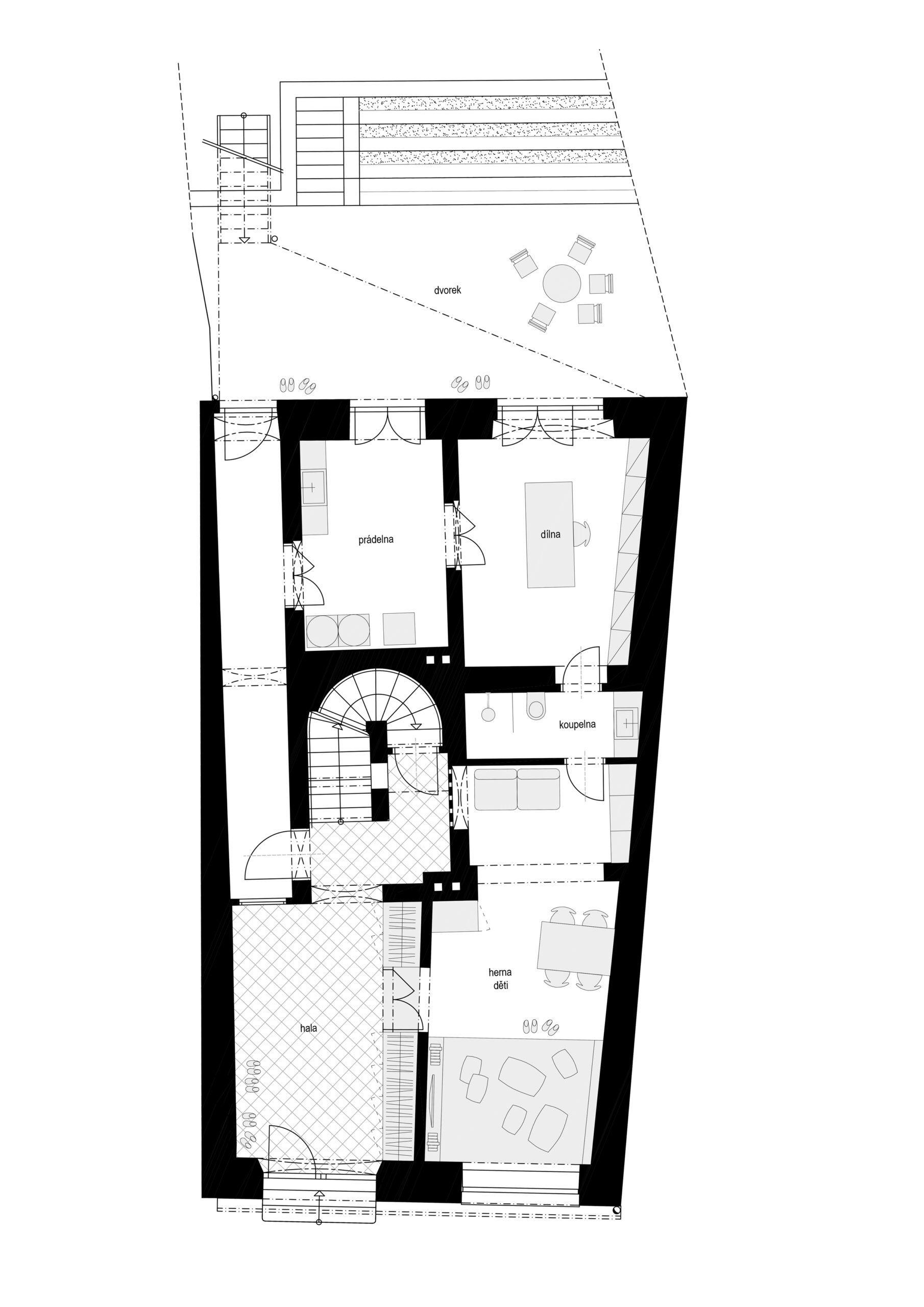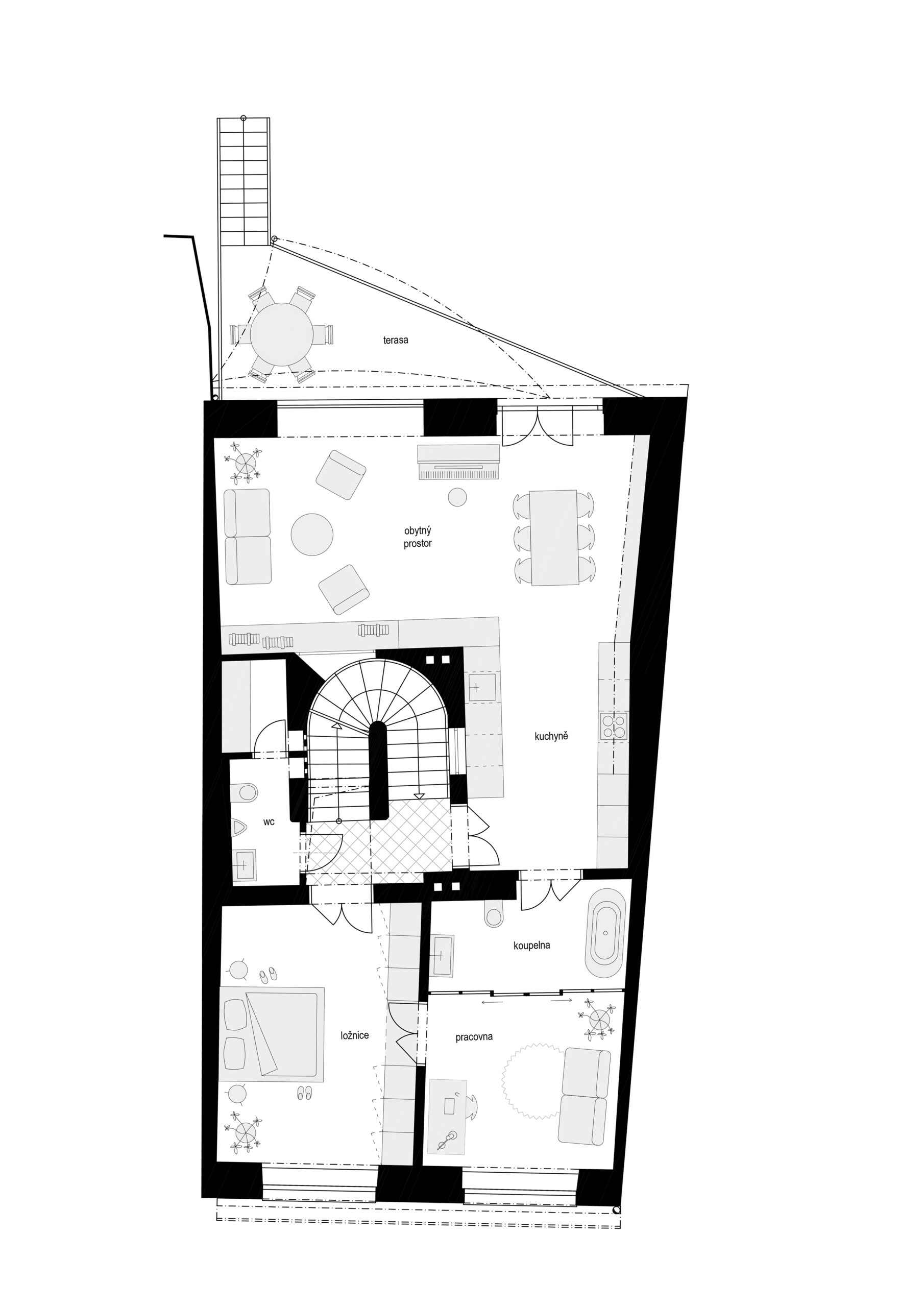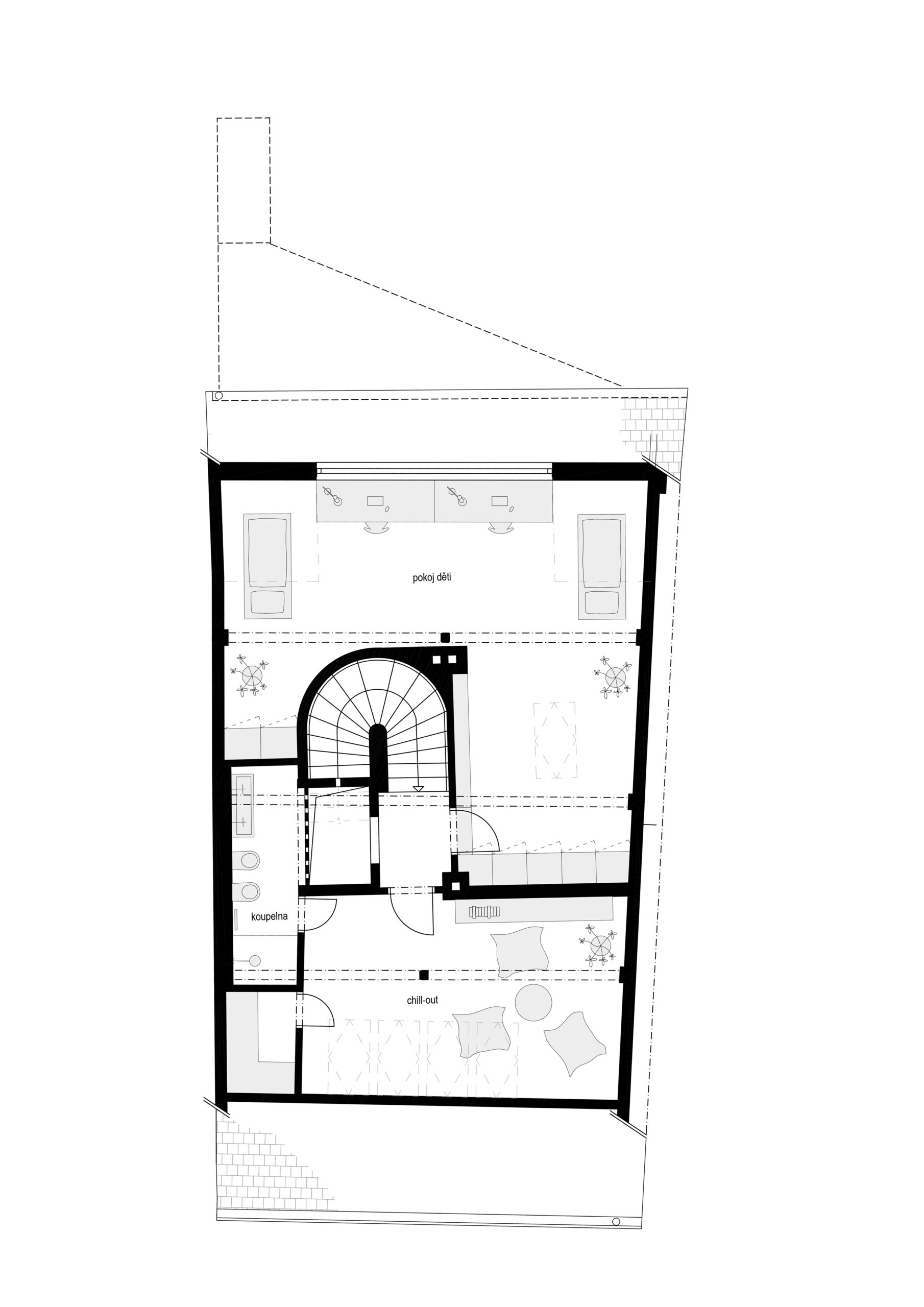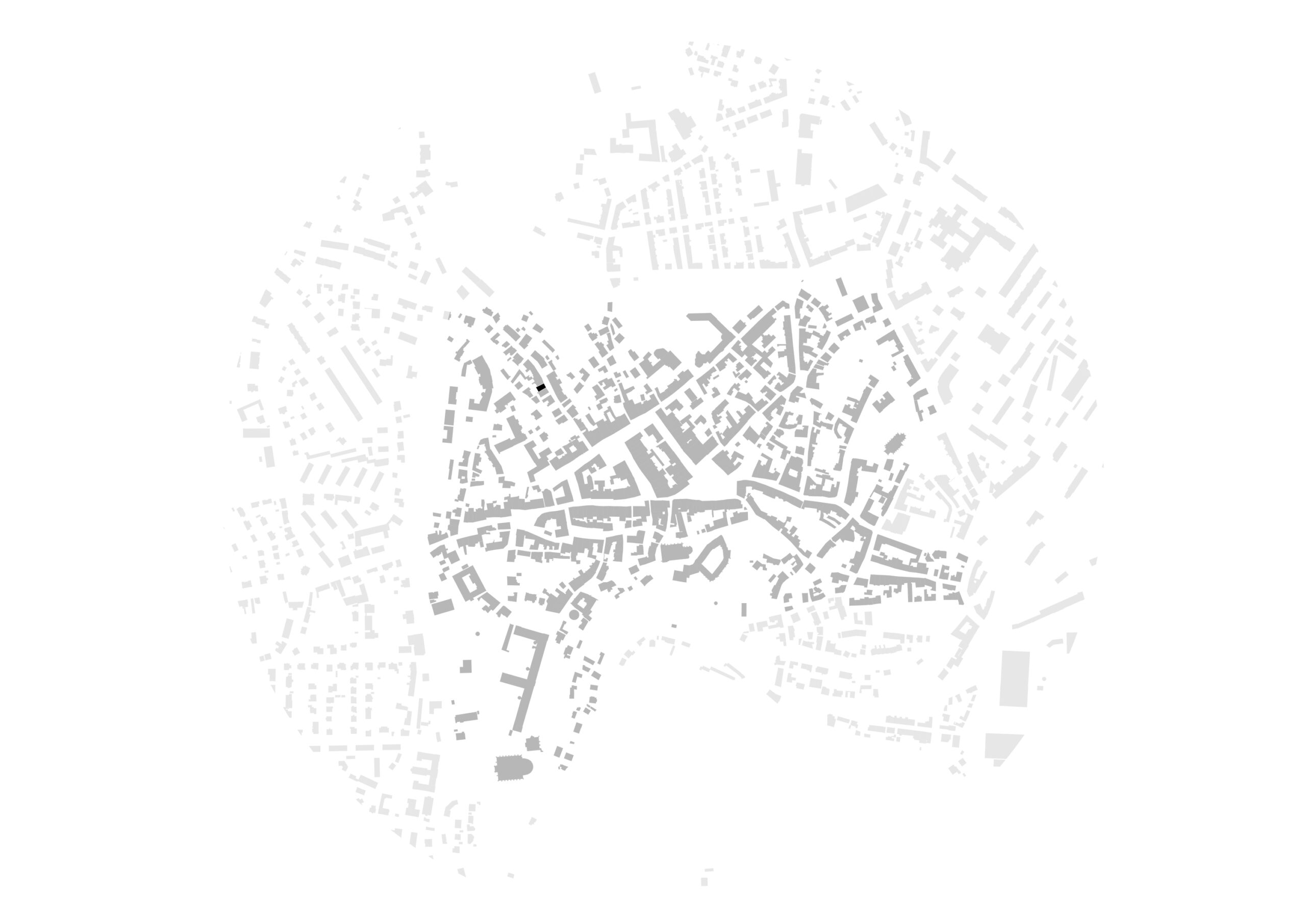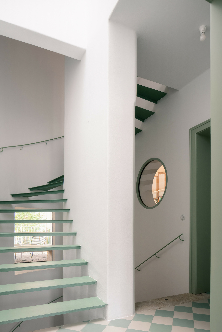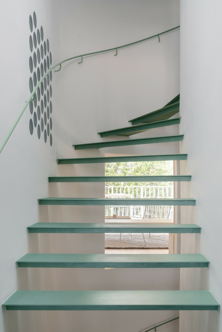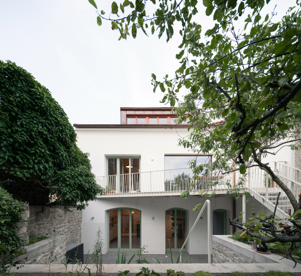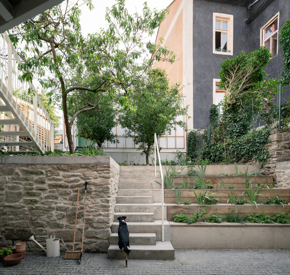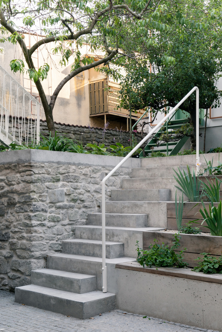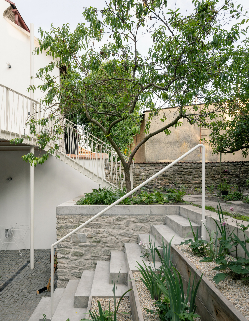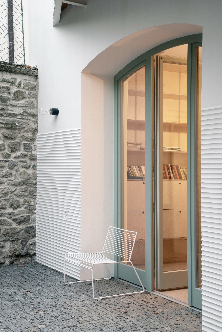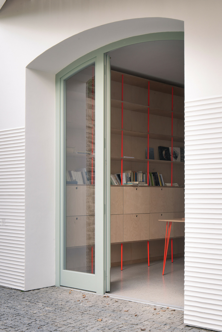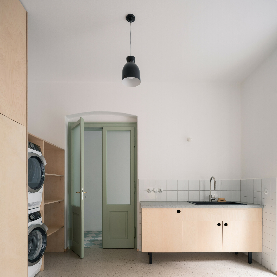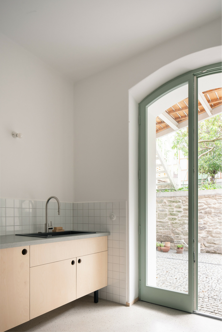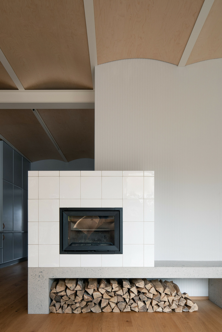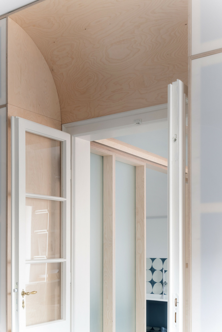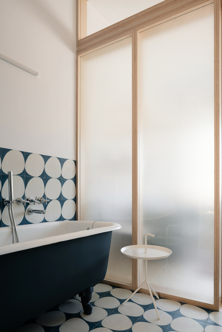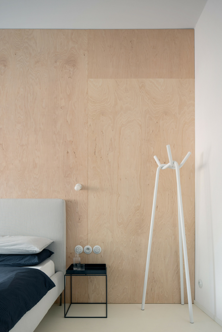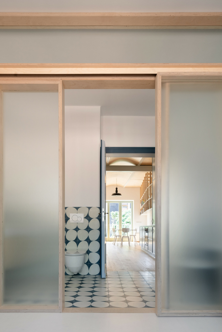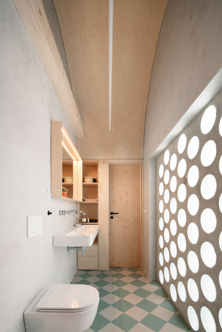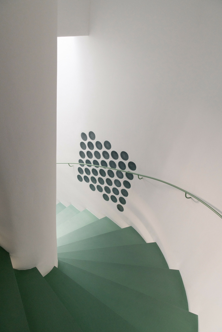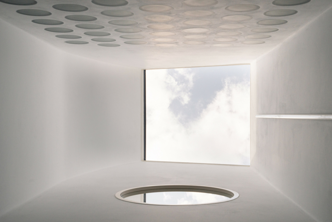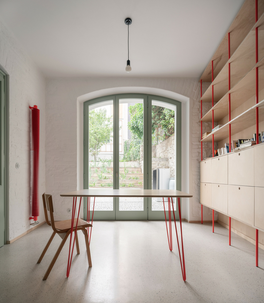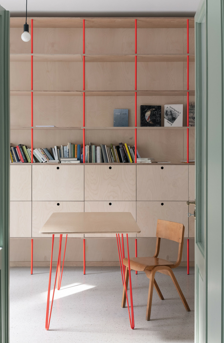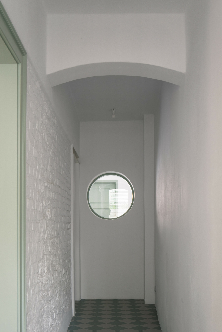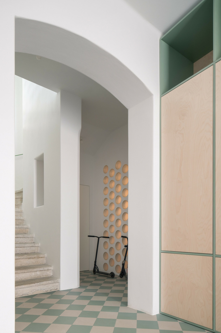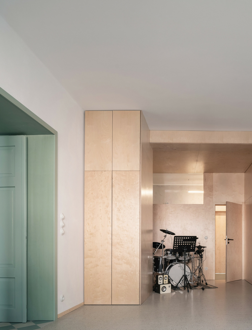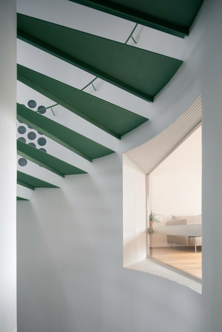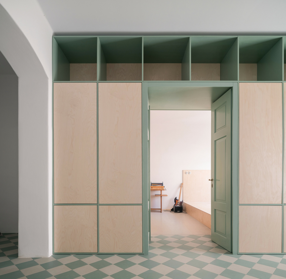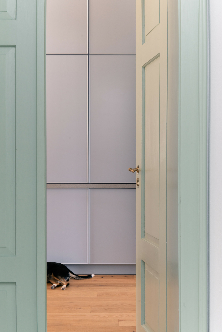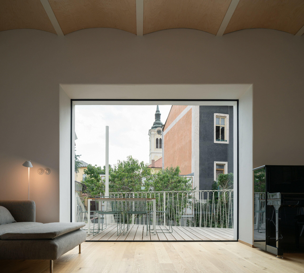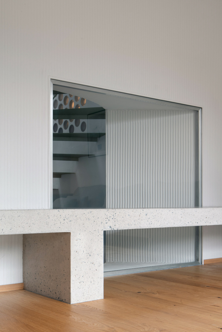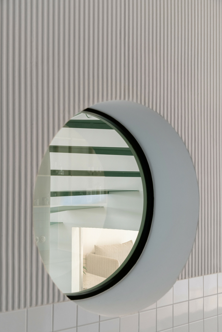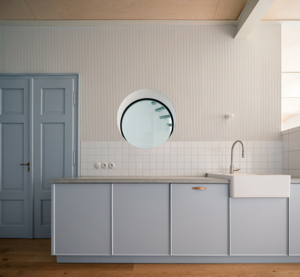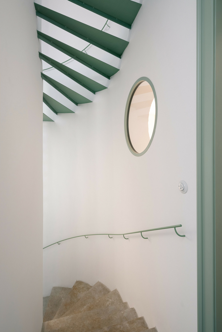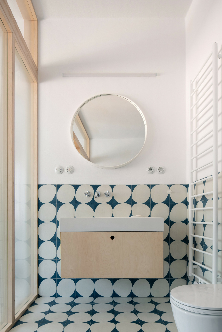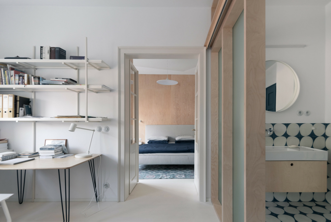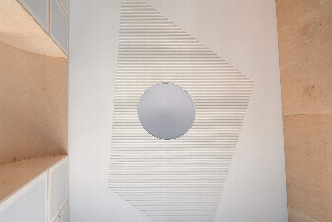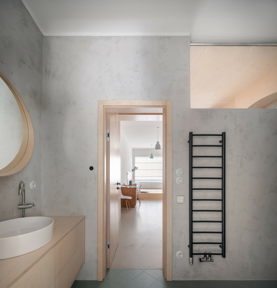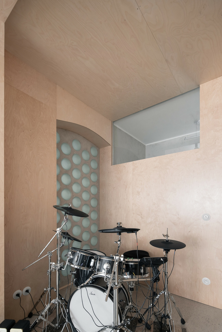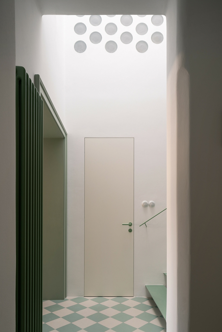A complete refurbishment of the house in the old town of the historic city of Kutná Hora gave it a completely new and refreshed face. After the reconstruction of the interior, the life of the house revolves around a central spiral staircase topped with a skylight, which, thanks to numerous openings, lets light into the house and connects the individual spaces.
The old house in the picturesque town of Kutná Hora has undergone numerous changes in its history. The original medieval building burned to the ground in a fire at the end of the 19th century and a new building was erected in its place. In the 1970s, it underwent a major and not very successful reconstruction, during which its character was drastically changed to that of a typical modernist block with a simple form. When the clients asked BYRÓ architekti to design a complete renovation of the building, the house was basically devoid of any authenticity or character. The architects’ task was to restore it.
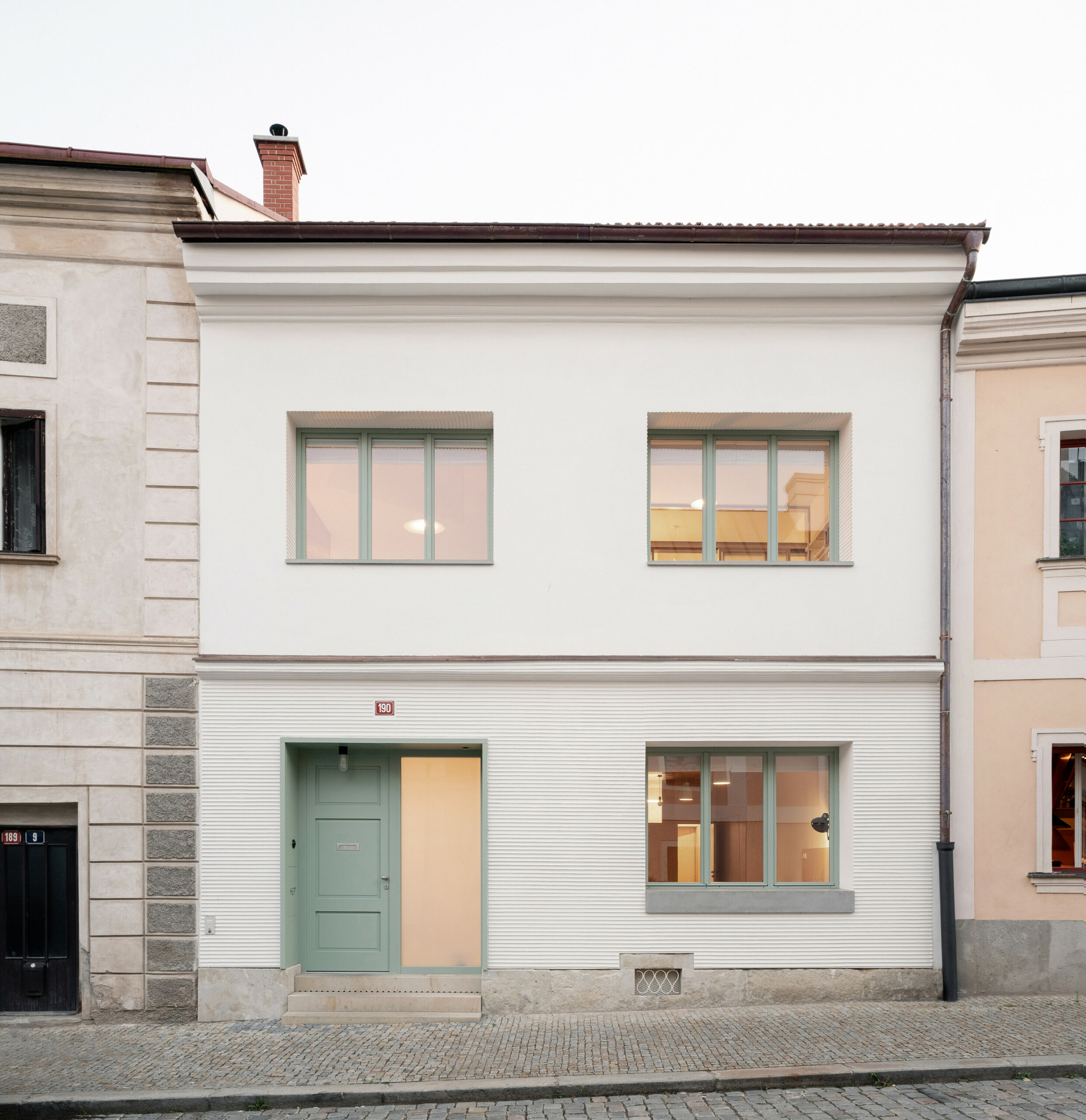
Their main objective became to rediscover the old spirit of the house and the original fragments that remained in residual quantities, and to seamlessly combine them with the new elements to coalesce into a coherent whole. The architects were keen to blur the boundary between old and new in order to bring a breath of freshness and modernity to the building. As a result, the house, which was intended for a family with three children, has been given new space, with the individual rooms opening up and interpenetrating one another. The atmosphere and play of light give the interior a harmonious and cosy feel.
The house before and after the remodelling. Photo: Google Maps and BYRÓ architekti
The house’s leitmotif is the spiral staircase located at the heart of the project, connecting the different levels of the building. Thanks to the numerous openings leading to the staircase, the communication riser also becomes a mediator between the individual rooms horizontally. The original stone staircase is located between the ground floor and the first floor, while a newly designed staircase was created between the first floor and the attic. It is made of steel steps providing light to the floor below. The top of the staircase is topped with a skylight that brings natural light into the house.
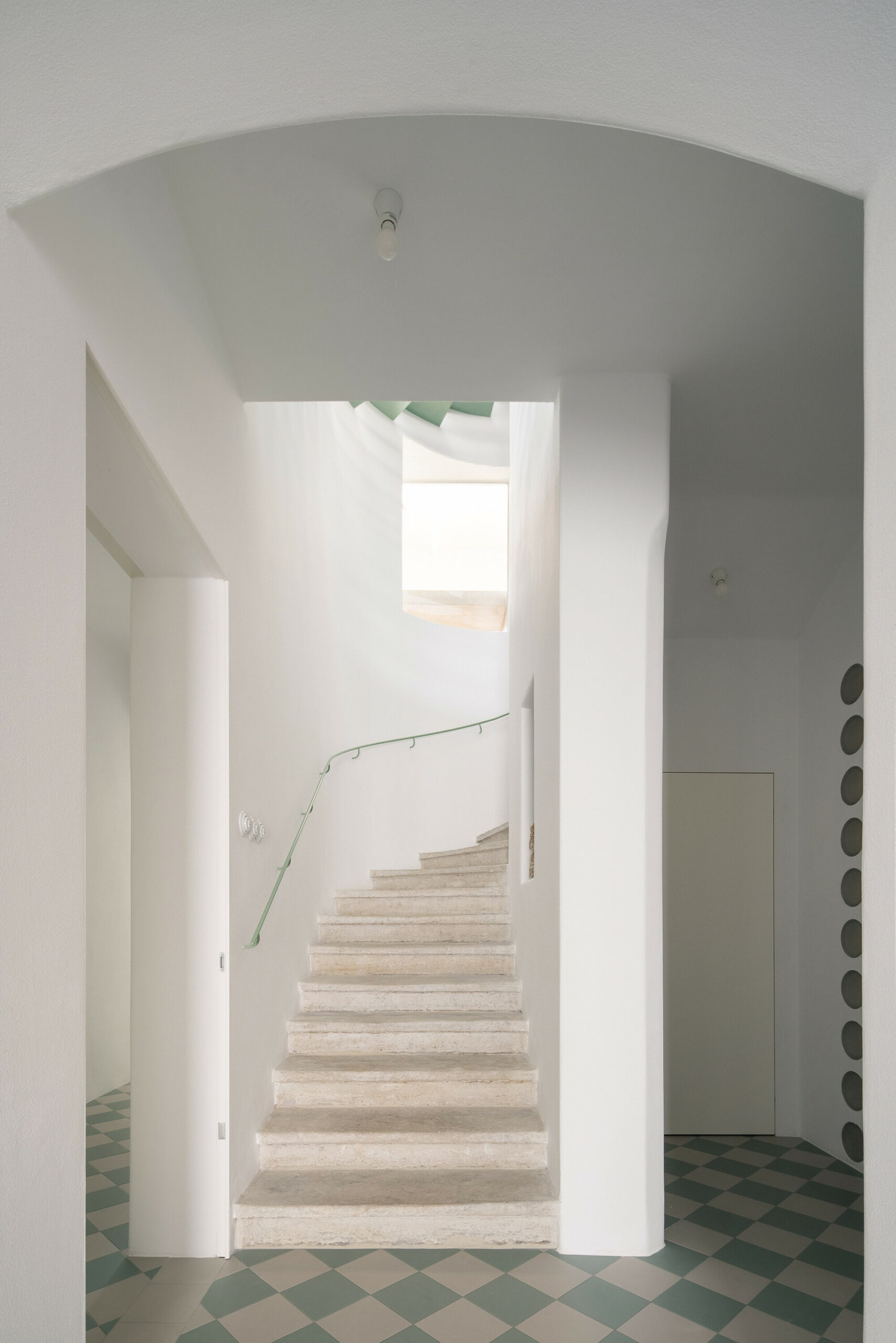
In addition to the play of light, the mood and character of the house is also influenced by its colour scheme. The façade of the building is modest, while the interior uses more expressive colours. Subdued shades have been chosen, combined with surfaces with more pronounced colours or strong accents. Most of the furniture used in the interior was made to measure – it was designed in BYRÓ architekti’s own studio.
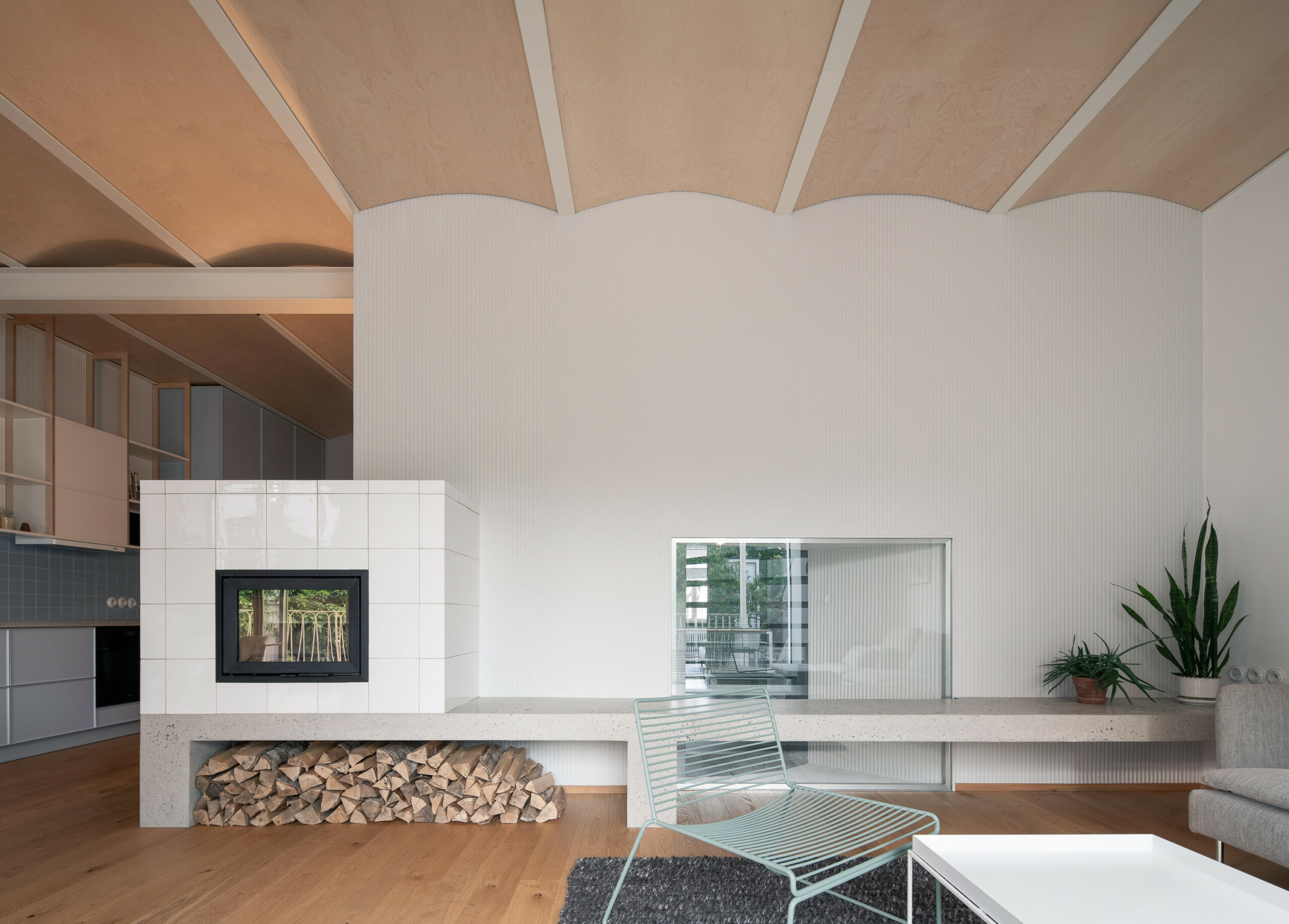
The layout of the house is based on the already mentioned central staircase that connects all floors. The basement remains virtually unchanged and serves storage purposes. The ground floor is entered through a spacious hall, which is connected to the staircase, and next to it is the children’s playroom with a separate bathroom and the service area of the house – the technical room and the laundry room. The first floor consists of a living area with kitchen, a master bedroom with separate bathroom and a study. The attic is designed for children and includes a boys’ and girls’ room and a second bathroom with toilet. An integral part of the house is the intimate courtyard and garden, which were also upgraded during the renovation and are accessible both from the basement and via a new terrace from the living area on the first floor.
Source: BYRÓ architekti
Office: BYRÓ architekti
Author: Jan Holub, Tomáš Hanus
Project location: Kutná Hora, Czech Republic
Year of completion: 2023
Useable area: 297 m²
Photographer: Alex shoots buildings
Also read: single-family house | Czech Republic | Minimalism | Interiors | Interesting facts | whiteMAD on Instagram
Subject: renovation of a 1970s house; neglected building given an aesthetic makeover


