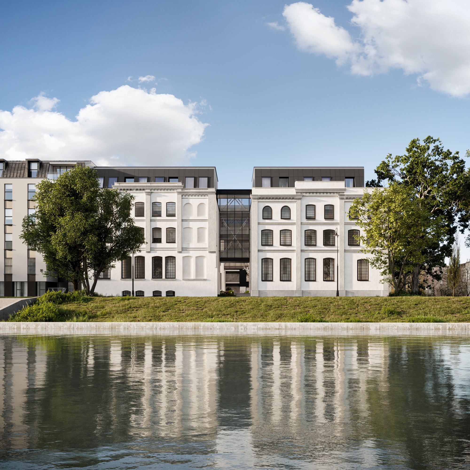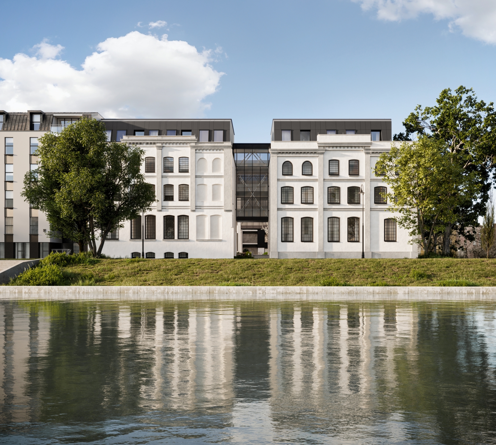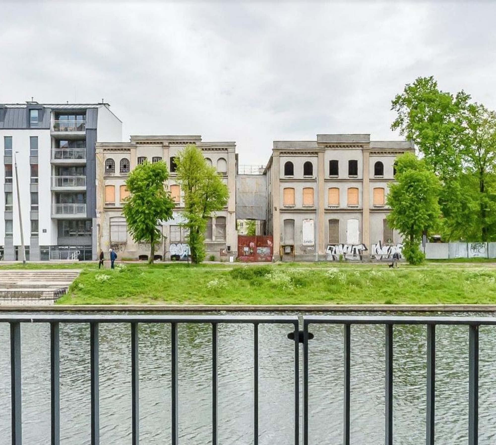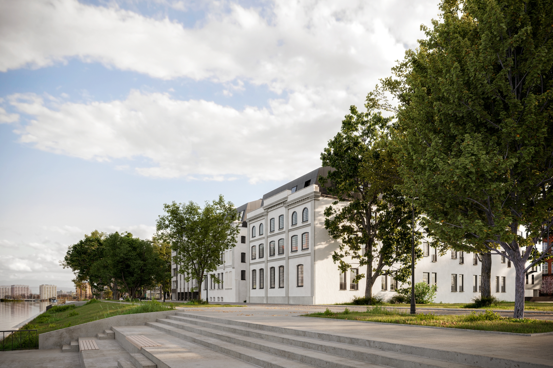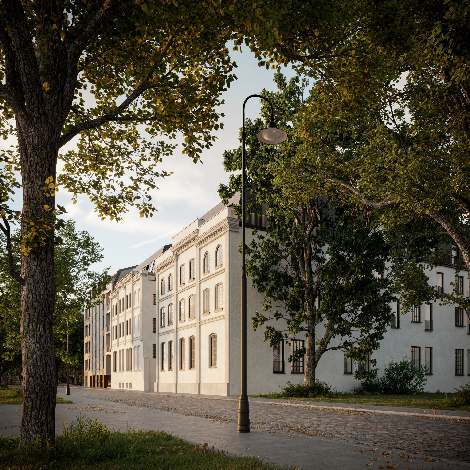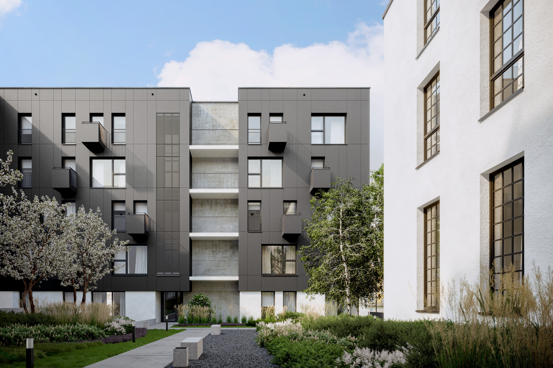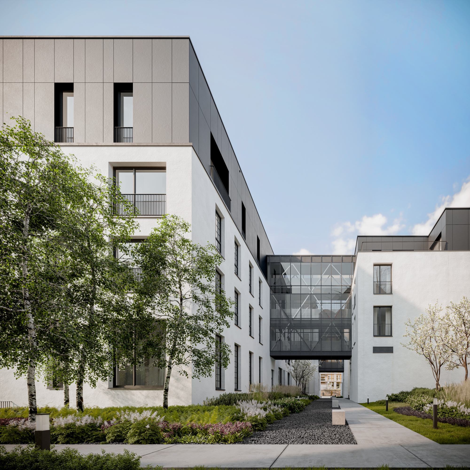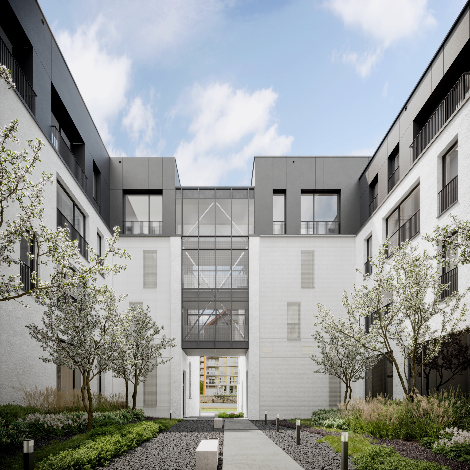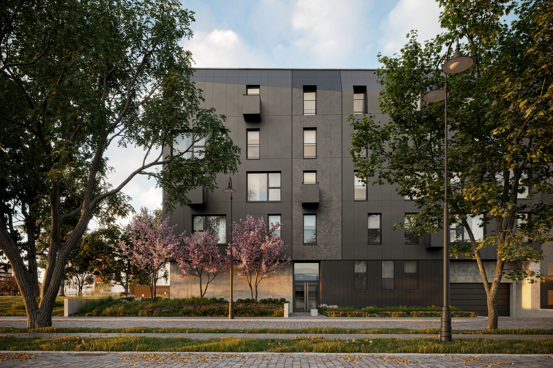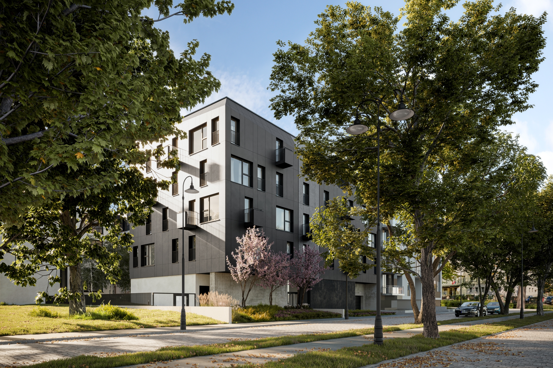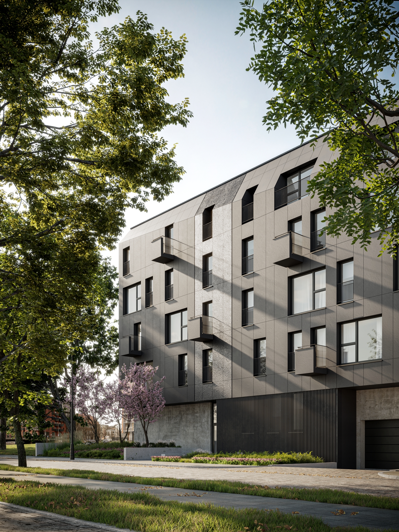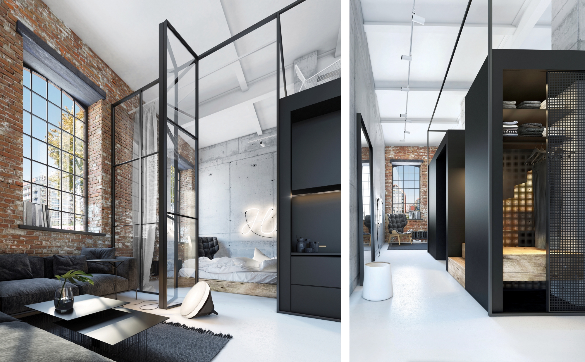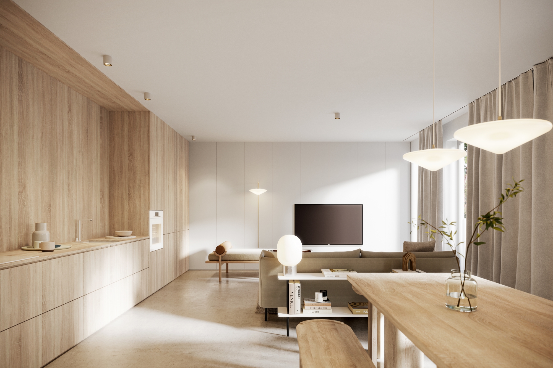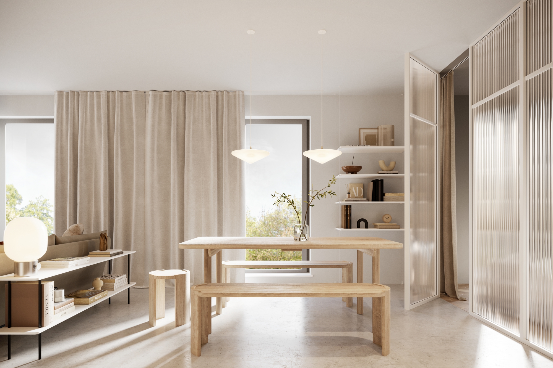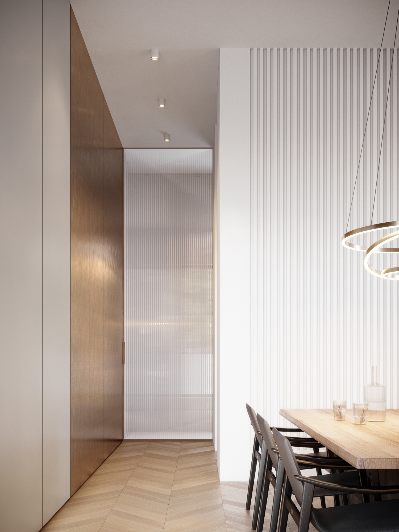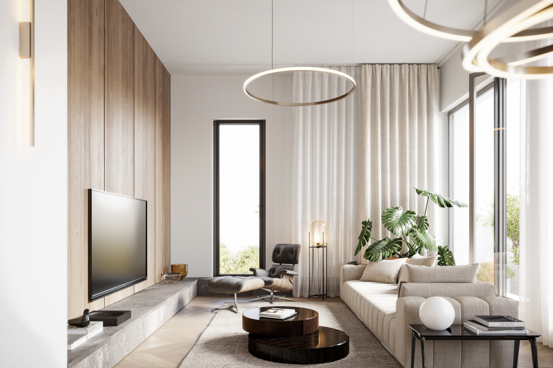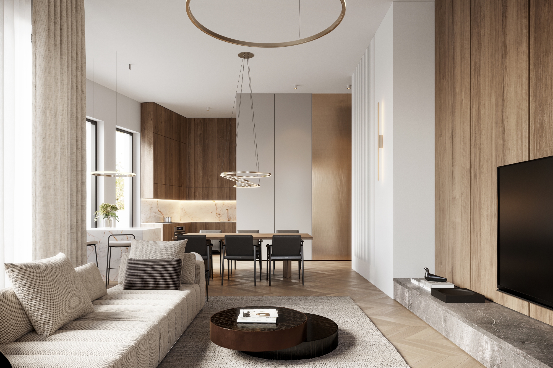The historic factory complex, located on the banks of the New Motława, on Kamienna Grobla Street in Gdańsk, will undergo a metamorphosis. The property will be complemented on the side of Jałmużnicza Street by a modern building, and the post-industrial historic buildings will gain new life
The complex will comprise 33 loft flats and 32 studios. The development will be located right on the boulevard steps leading down to the water, and will offer a direct view of the New Motława, Toruńska Bridge and Granary Island. a 15-minute walk from the Kamienna Grobla development is the Gdańsk Old Town with Długa Street, the Crane or St. Mary’s Basilica
Vision. Acciona Nieruchomości
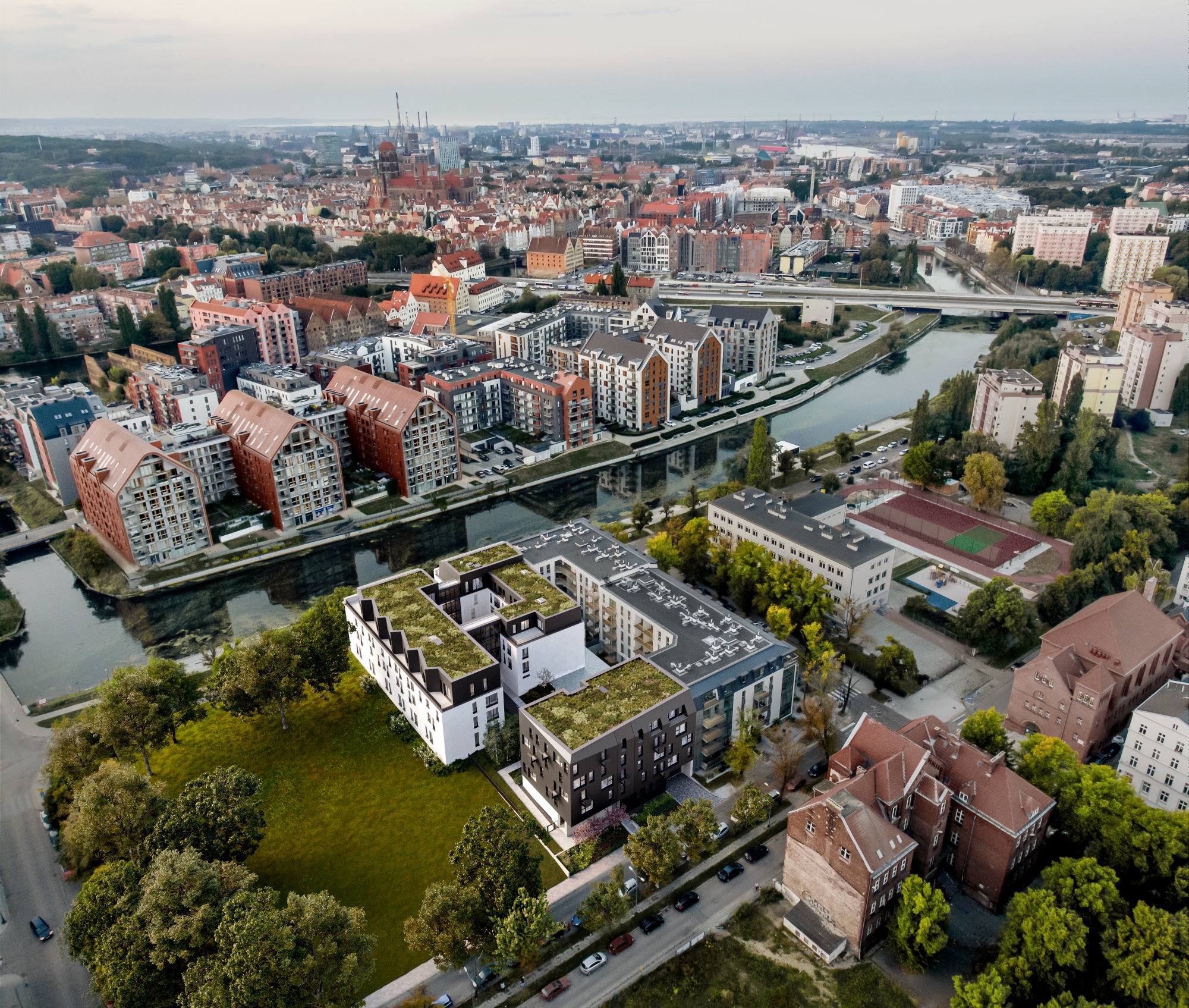
In the 19th century, an oil mill belonging to the wealthy merchant Wilhelm Theodor Behrend was built at Kamienna Grobla. In 1876, the site was used to establish a large oil-milling combine by Peter Patzig & Co. The buildings suffered quite severely in the warfare of 1945. After reconstruction, they were developed for manufacturing activities and became the headquarters of the Batycki Factory, which produced leather goods and jewellery. After operations ceased, the buildings stood abandoned, which negatively affected their condition. The new Kamienna Grobla investment will breathe new life into them, and the post-industrial buildings, so characteristic of this part of Gdańsk, will be restored and adapted to their new functions
Post-industrial buildings now and after redevelopment. Source: Google Maps and Acciona Nieruchomości
The main idea of the project is to expand the former Batycki Factory building by adding a new block that contrasts with the historical fabric. The introduction of a loft-like residential function also requires changes to the existing massing. All the elements changed and introduced into the existing building are contemporary in character, exposing the preserved elements of the historic post-industrial building. A distinctive element of the premise is that two connectors have been left in the viewing axis between the segments from Kamienna Grobla Street, which reproduce the character of the existing steel element that connected the existing two factory buildings. To enhance comfort, a courtyard has been designed on the side of Almshouses Street to provide light to the flats with a small garden. This will be a friendly green space, free from car traffic. This was made possible by moving the car park to the basement of the building
The visualisations were made under the supervision of POTEARCHITEKCI, on behalf of Acciona by BLOK STUDIO
Source: POTEARCHITEKCI
Visualisations: Acciona Real Estate
Read also: Architecture | Facade | Metamorphosis | Renovation | Monument | Gdańsk | Architecture in Poland

