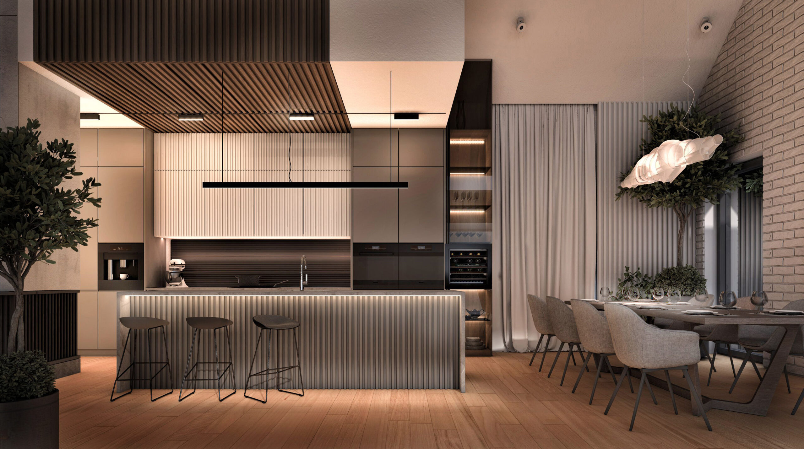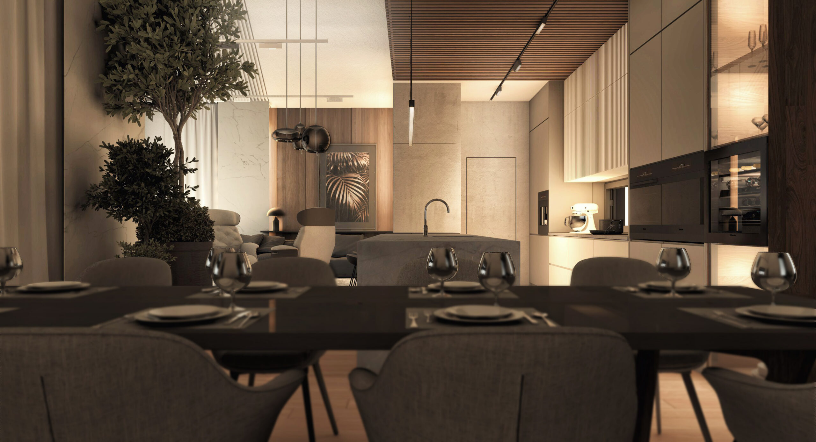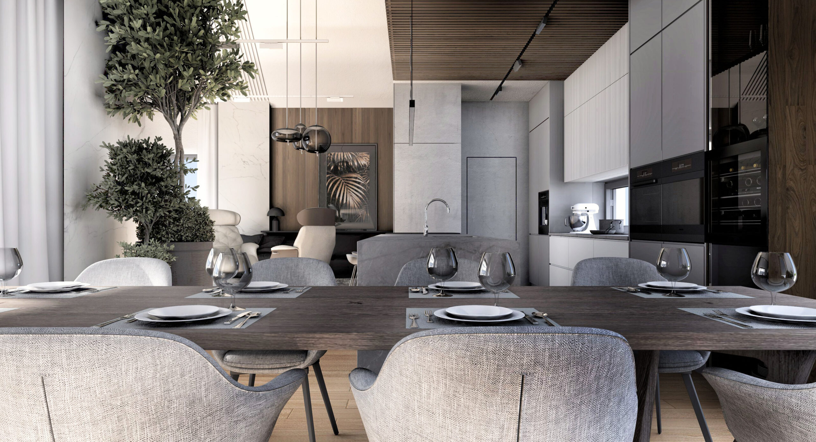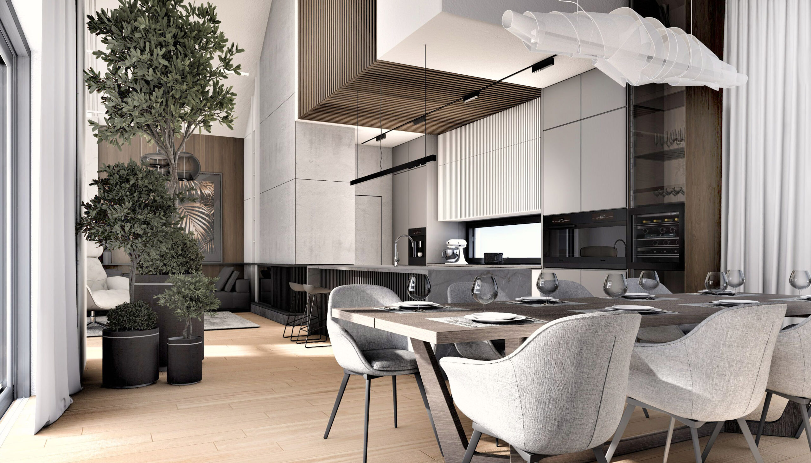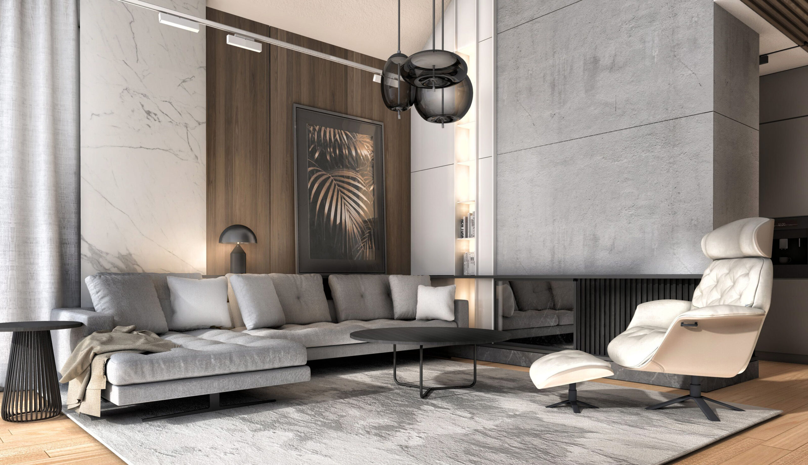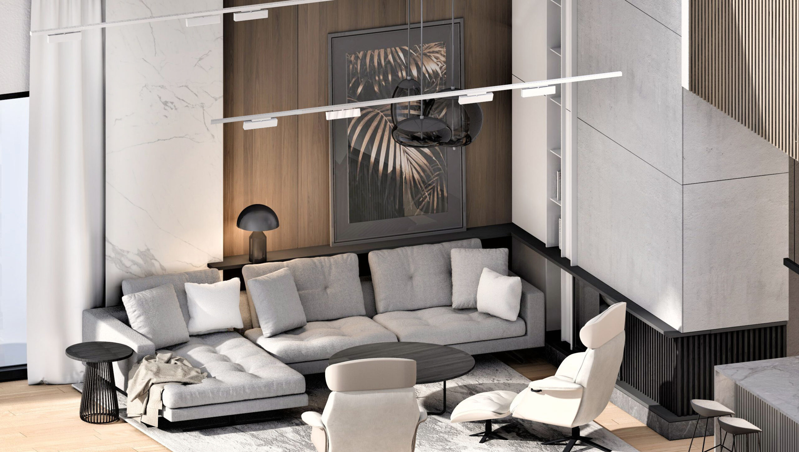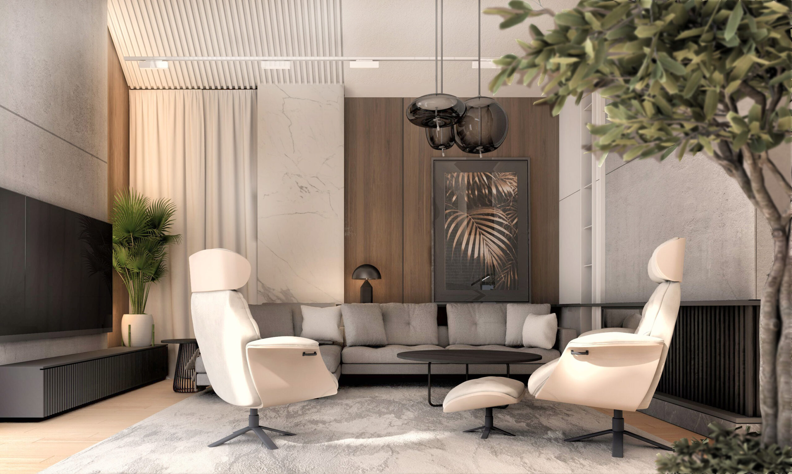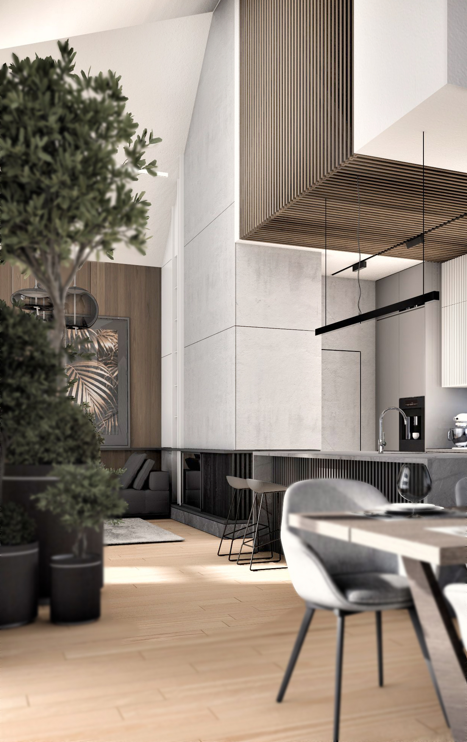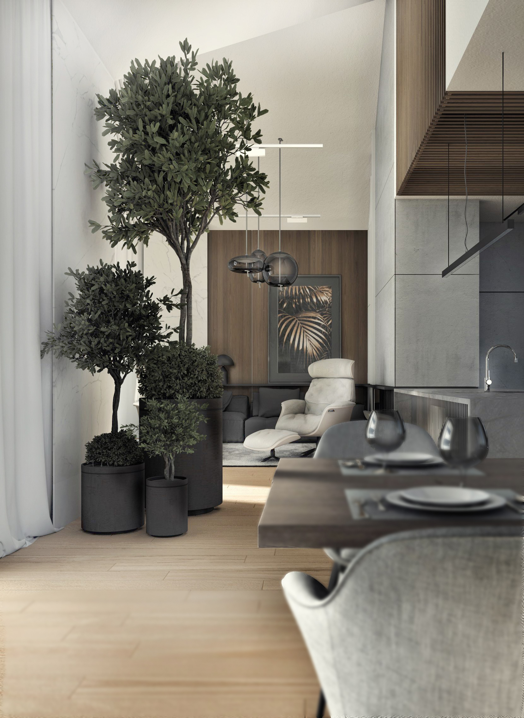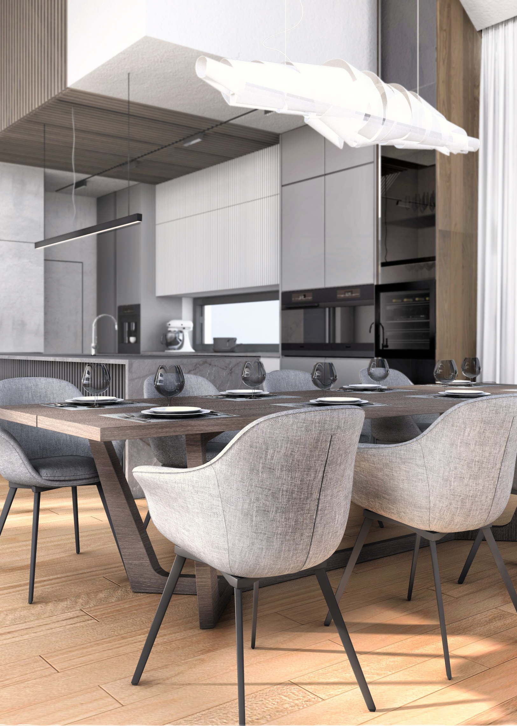A single-storey detached house in Wilanów, or more precisely its interiors, is the latest project from sayos architects, a Krakow-based architecture and interiors studio. the investors’ great sensitivity to a variety of textures, forms and divisions, while at the same time wanting to create a coherent interior with a simple, geometric character where the visual features of the materials used come to the fore – this is the framework outlined by the clients. Our task was to compose this jigsaw puzzle and create a functional space,” sums up the main design assumptions by Łukasz Gromadziński, architect and founder of sayos architects
The body of the building consists of two wings, providing a clear division into a day and night zone. Between them is the entrance hall. The living area of the house is planned on an L-shaped floor plan. The centrally located kitchen connects the dining area, which faces the rest of the house, and the living room area, which is directly open to the main garden, as well as to a more intimate garden area, slightly more hidden, surrounded on three sides by the building wings
The atmosphere of the interior is created by planes of materials in shades of white, grey and brown. The compositions of the walls and ceilings were designed using smooth and milled materials that vary in texture and format. The interior features a variety of materials: wooden flooring, hand-formed white bricks, flat and milled furniture fronts, walls covered with micro-cement, walnut-coloured veneer panels and vertical accents finished with large-format ceramic tiles in a delicate pattern of classic white and grey calacatta
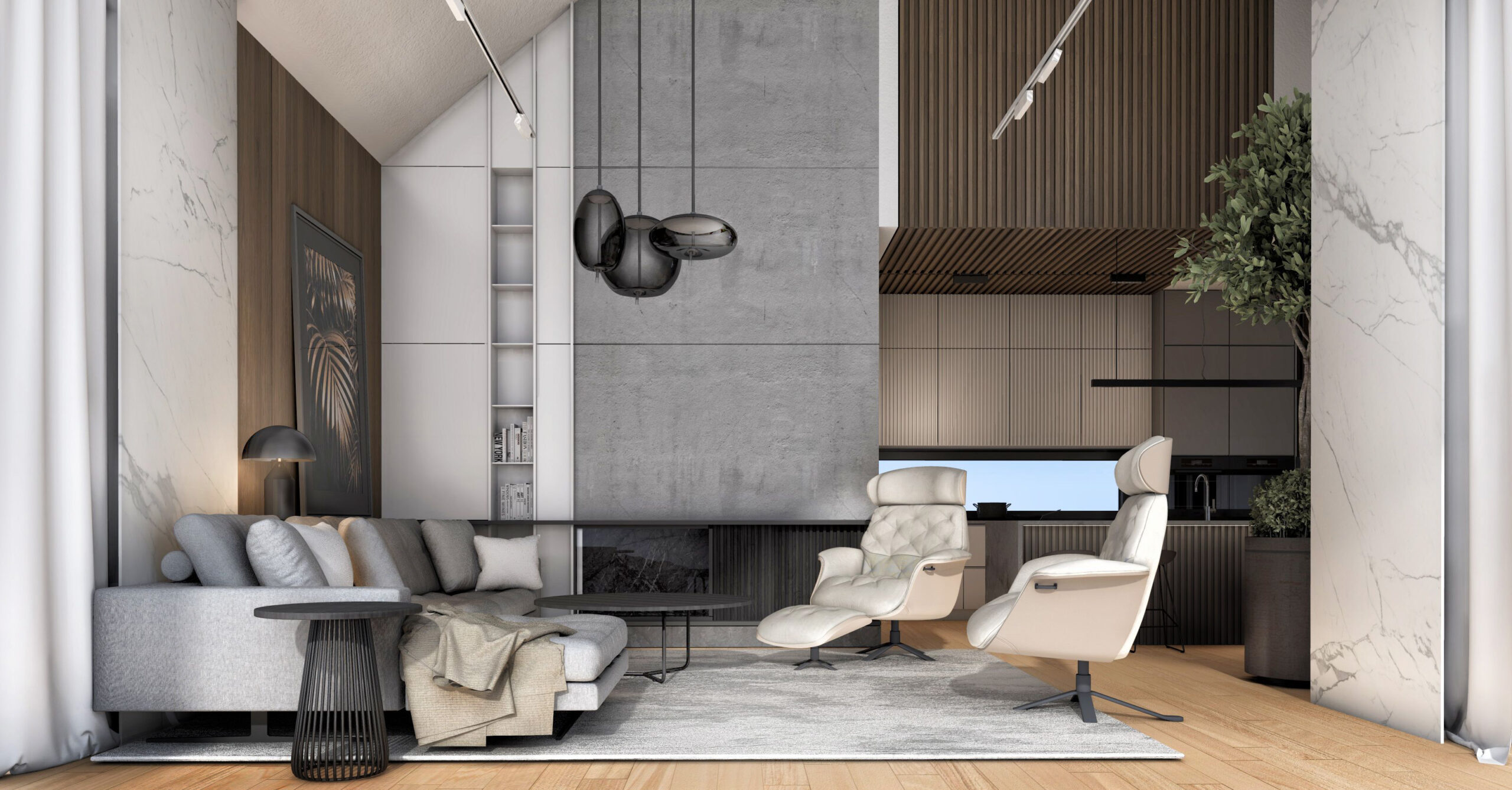
, “The interior has a typically monochromatic element based on shades and textures of grey, interspersed with black, white and wood. For example, in the kitchen and dining room we combine soft fabric chairs, smooth and milled kitchen fronts, an island finished with stone cladding and doors and walls covered with micro-cement – the colour of the mentioned materials can be briefly described as grey, while their patterns, colour temperatures in daylight and artificial light, and appearance under the influence of this lighting will be completely different.”
The rooms of the house are tall, covered by a pitched roof with the highest point at around six metres high. A lowered ceiling block hangs over the kitchen, which optically delineates the kitchen area – at the same time creating a maximum, rational level for the built-in furniture of the kitchen cabinets. Behind the side wall of the kitchen is the pantry. In the living room, the focal point is the seating set, consisting of a sofa and armchairs. Depending on the users’ desire to spend time, they can use the TV wall or the fireplace, the aforementioned interior elements being arranged on opposite walls of the living room
About the studio:
Sayos architects: we are an interdisciplinary architectural studio from Krakow, implementing projects of various scales, tailored to the needs of individual and business clients. We design buildings and interiors. In our work, we aim to create a design product that becomes a response to the nature of the location, the needs of the client and the investment capital. The ideal is a solution that is simple but not haphazard – the optimum, understood as the best possible solution under the given conditions. We play with simple geometry, proportion, material, texture, colour and a clear idea
You can find out more about Sayos Architects HERE: www.sayos.eu
The single-storey detached house in Wilanów is not the only publication on our site about Sayos Architects. You can read about other Sayos Architects’ projects HERE: https: //www.whitemad.pl/?s=sayos

