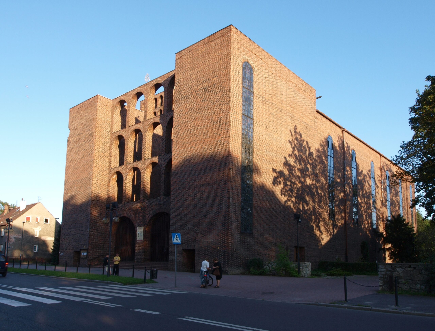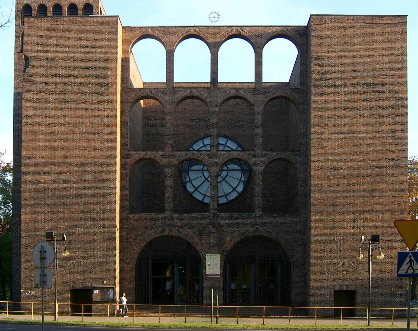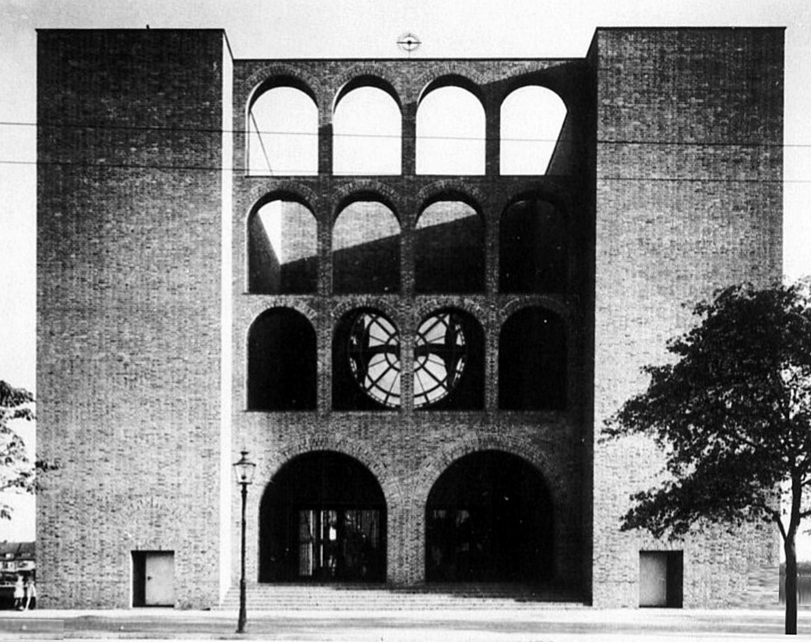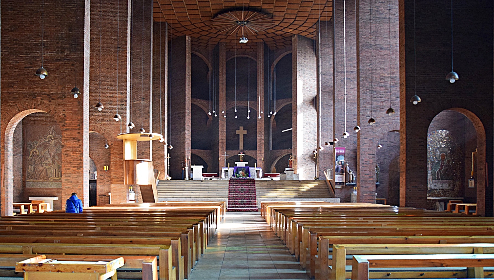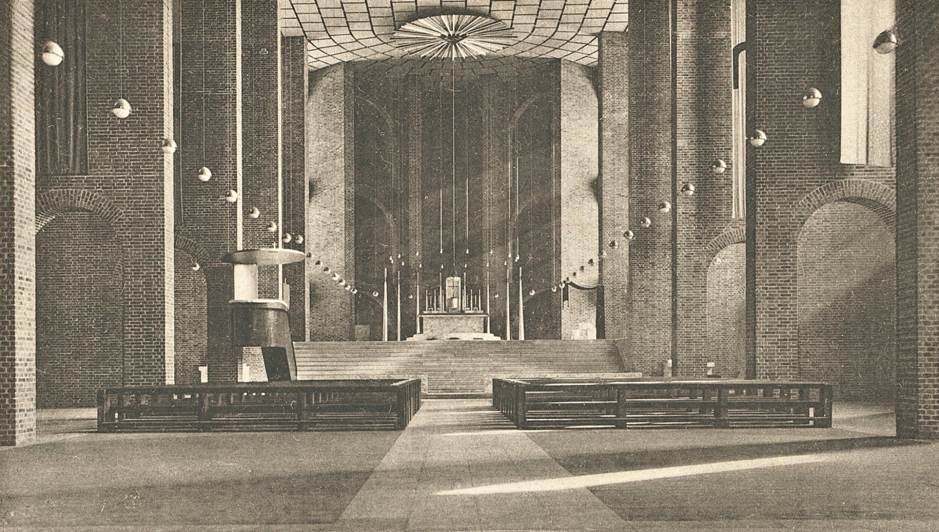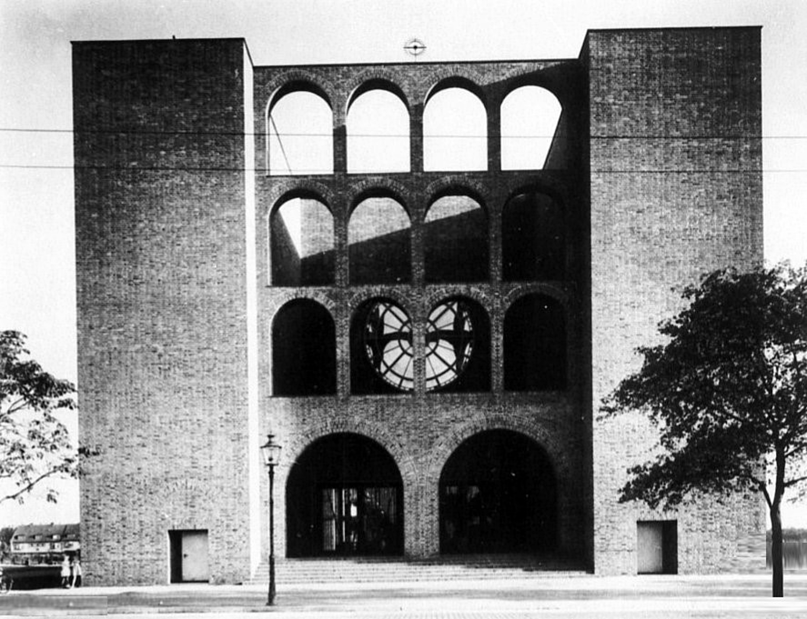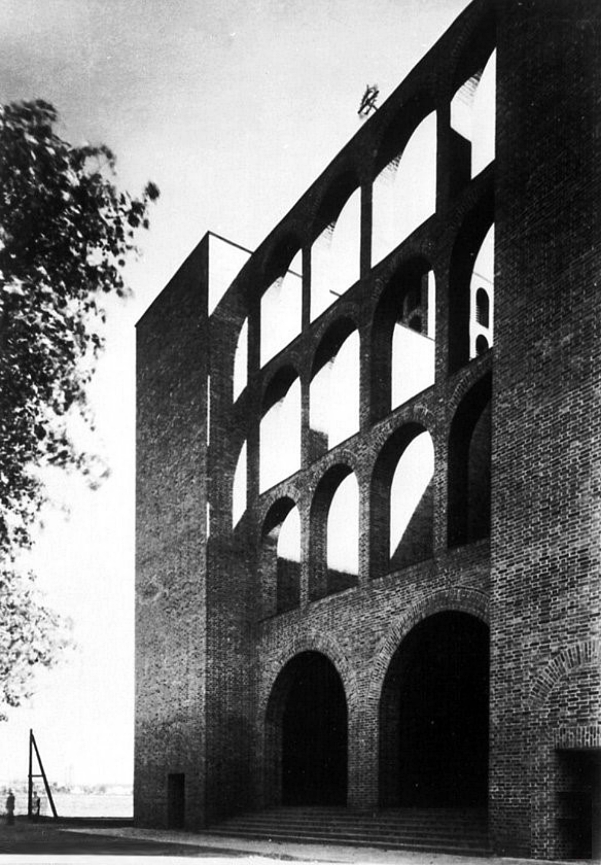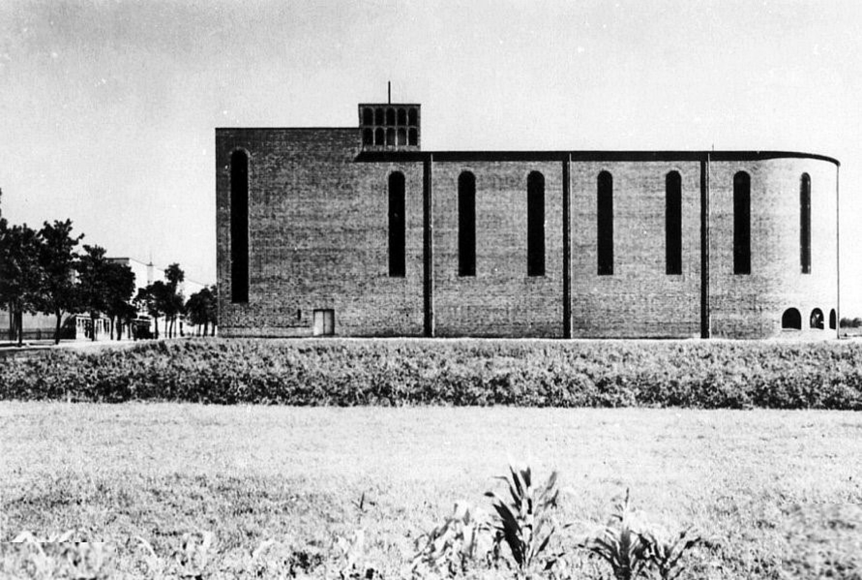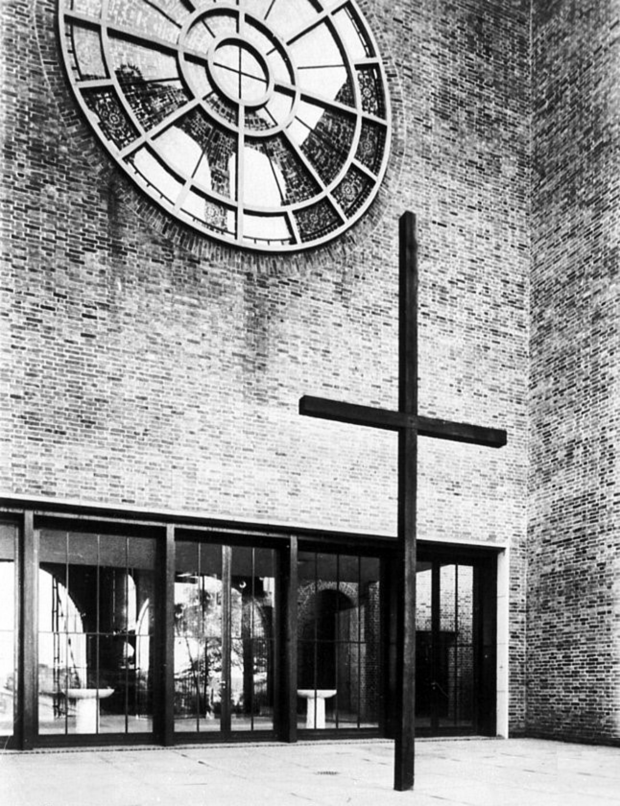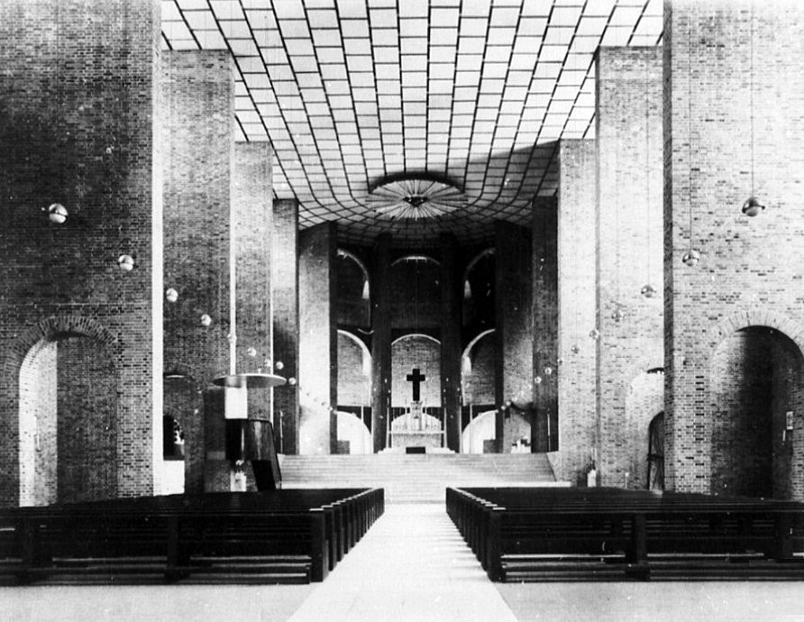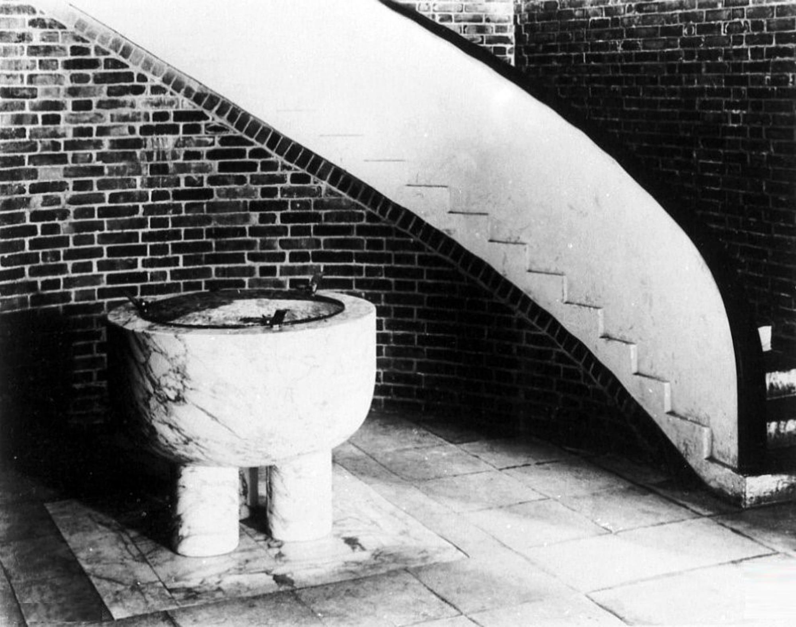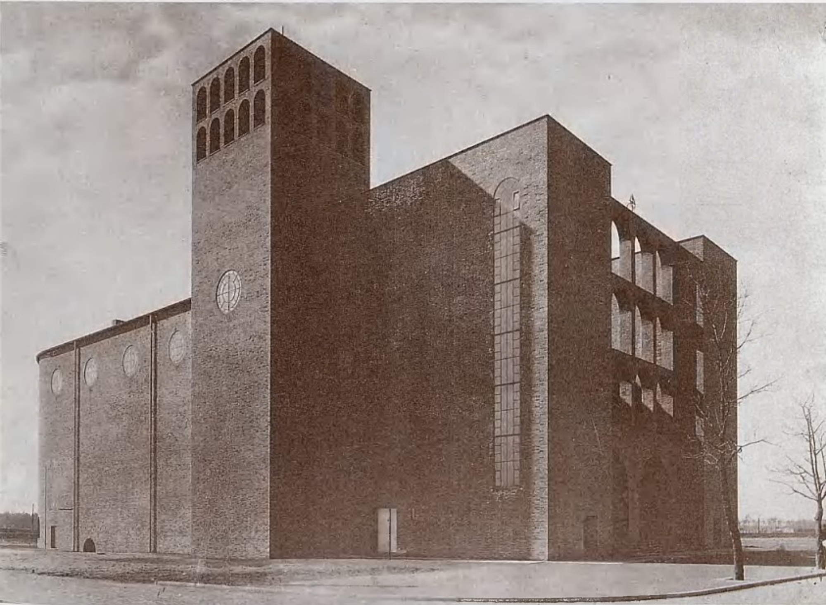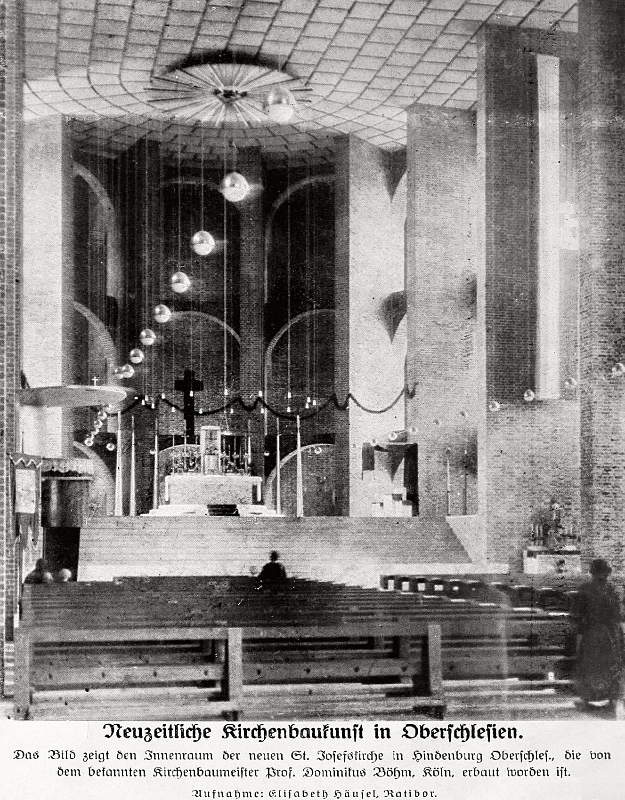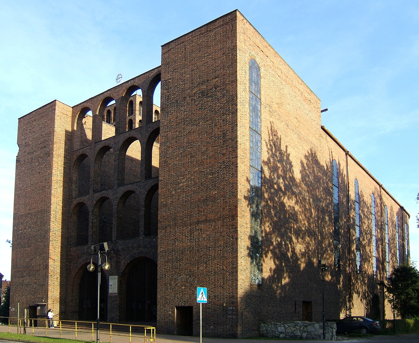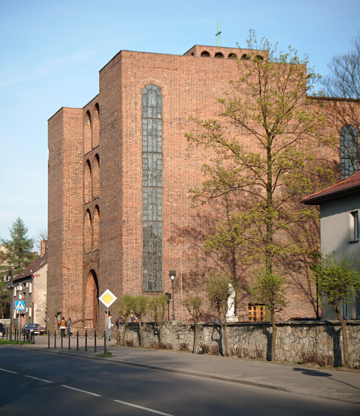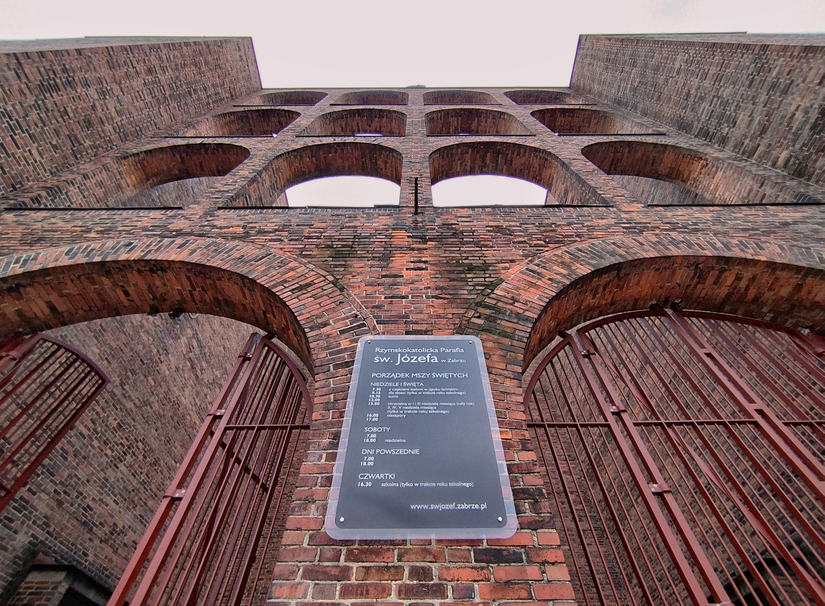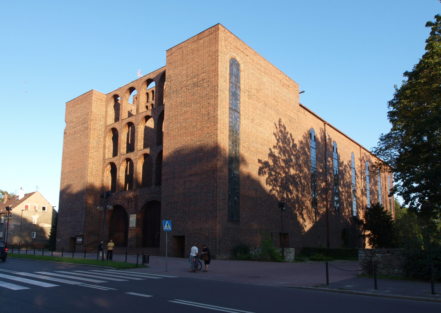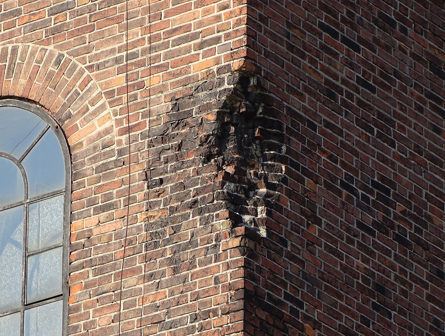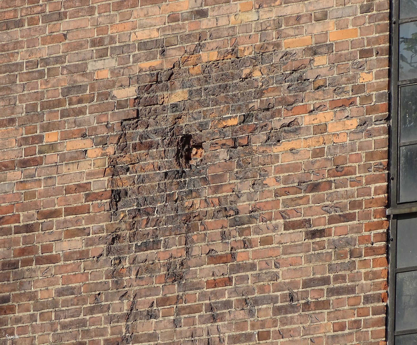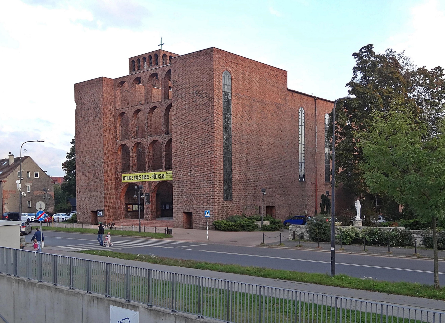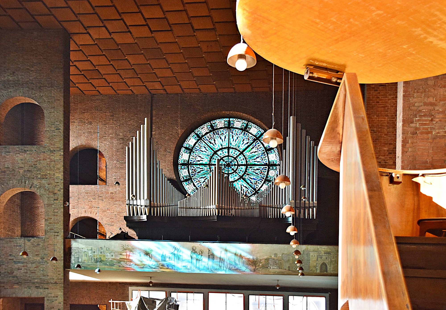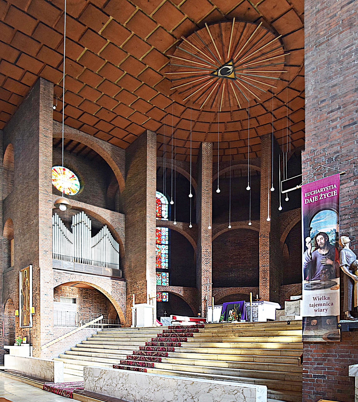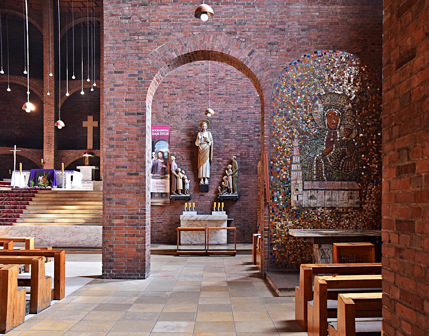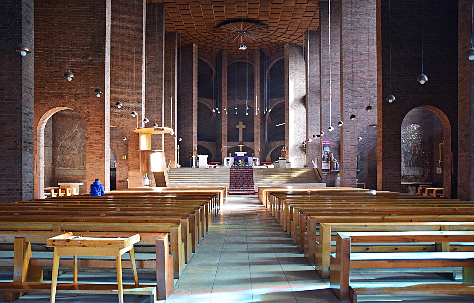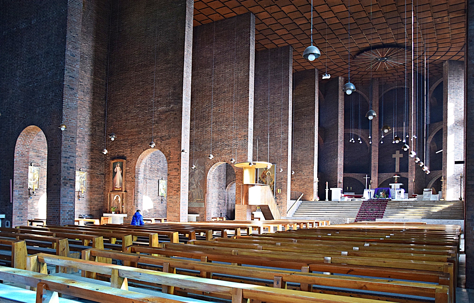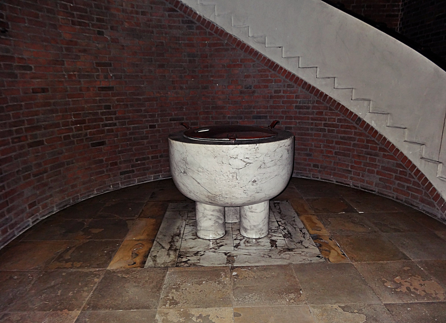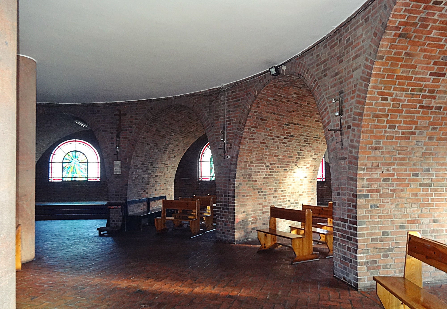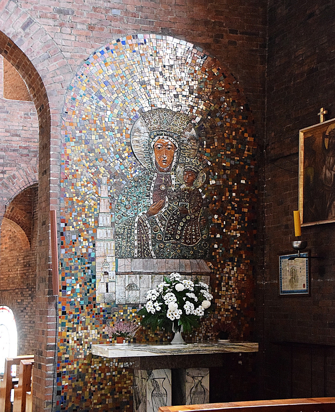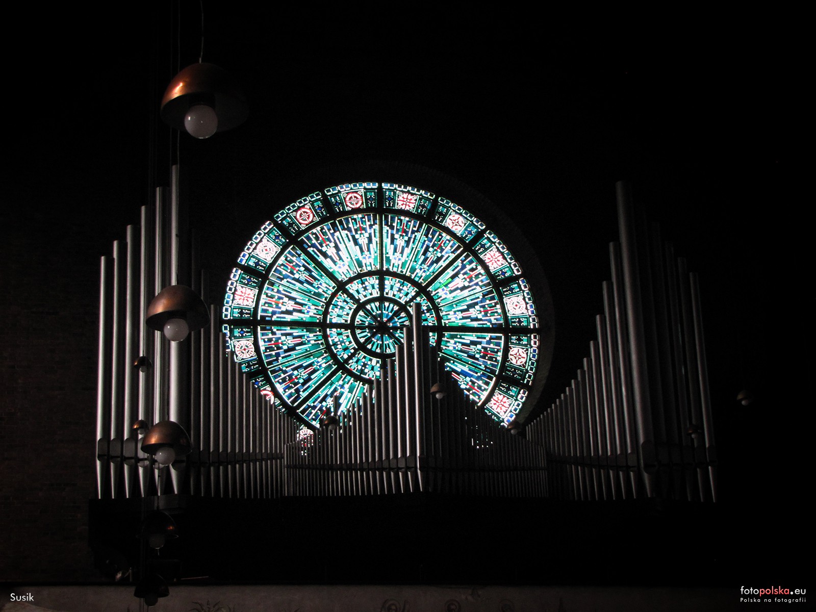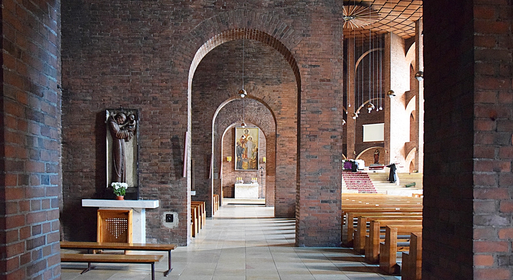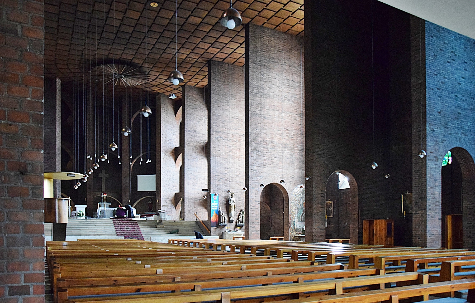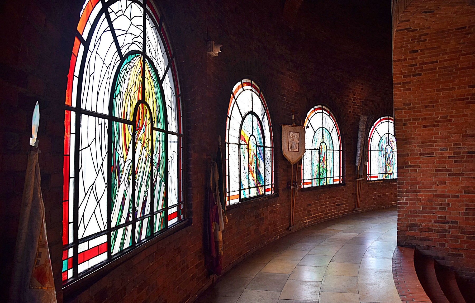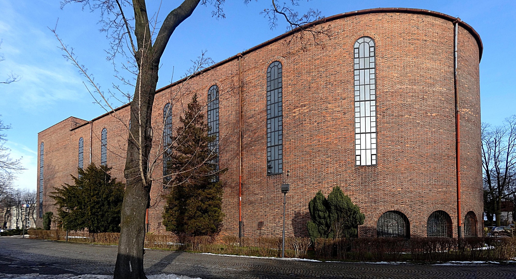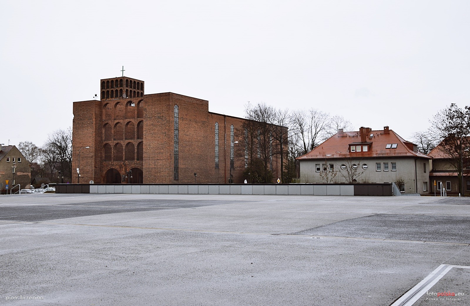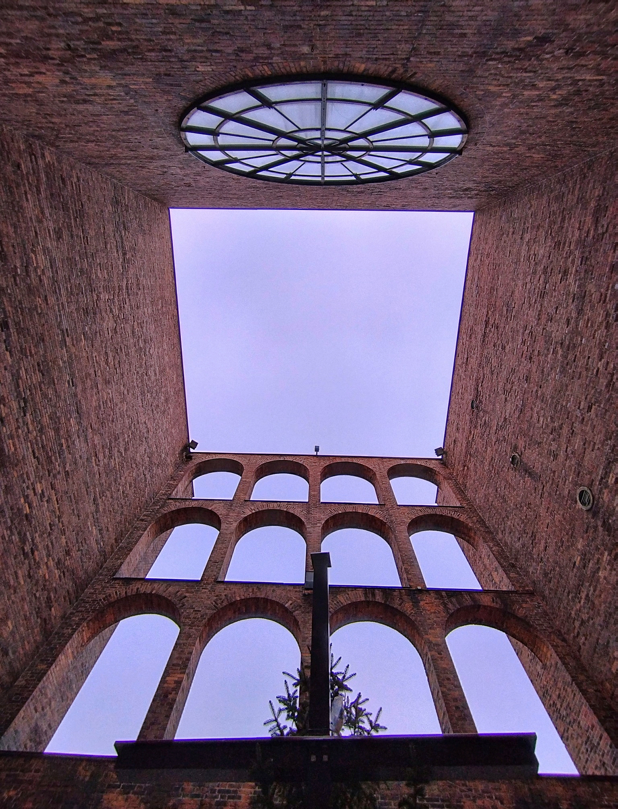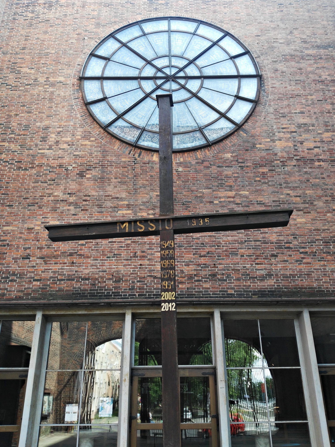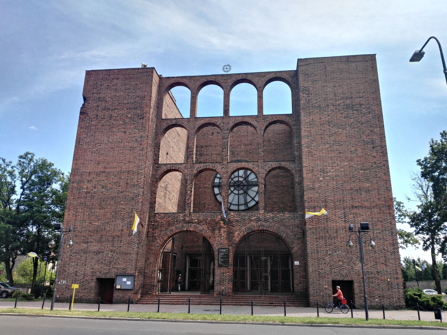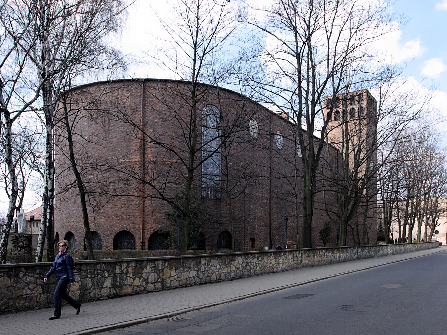St Joseph’s Church in Zabrze is one of the most valuable examples of modern sacred architecture in Upper Silesia. The temple combines traditional forms with modernist expressions and luministic concepts. The massive building, reminiscent of a factory or ship, was built of brick in the 1930s in what is now Roosevelt Street. Nearly a century later, the church still evokes emotions in the public and it is impossible to pass by it indifferently.
St Joseph’s parish in Zabrze was established in 1931. As a result, it was decided to build a new church. Once the funds had been raised, the architect Dominikus Böhm, professor at the Kölner Werkschulen in Cologne, was approached and asked to prepare a design by him. Böhm was recognised as a specialist in church construction. The building was ready as early as December 1931, and the consecration ceremony took place the following year. The building was located in the south-western part of today’s downtown Zabrze, on the site of the historic Gagfa estate from the inter-war period, a short distance from the Arena Zabrze.
Arena Zabrze – St Joseph’s Church in the background, circa 1940 Source: Technische Universität Berlin
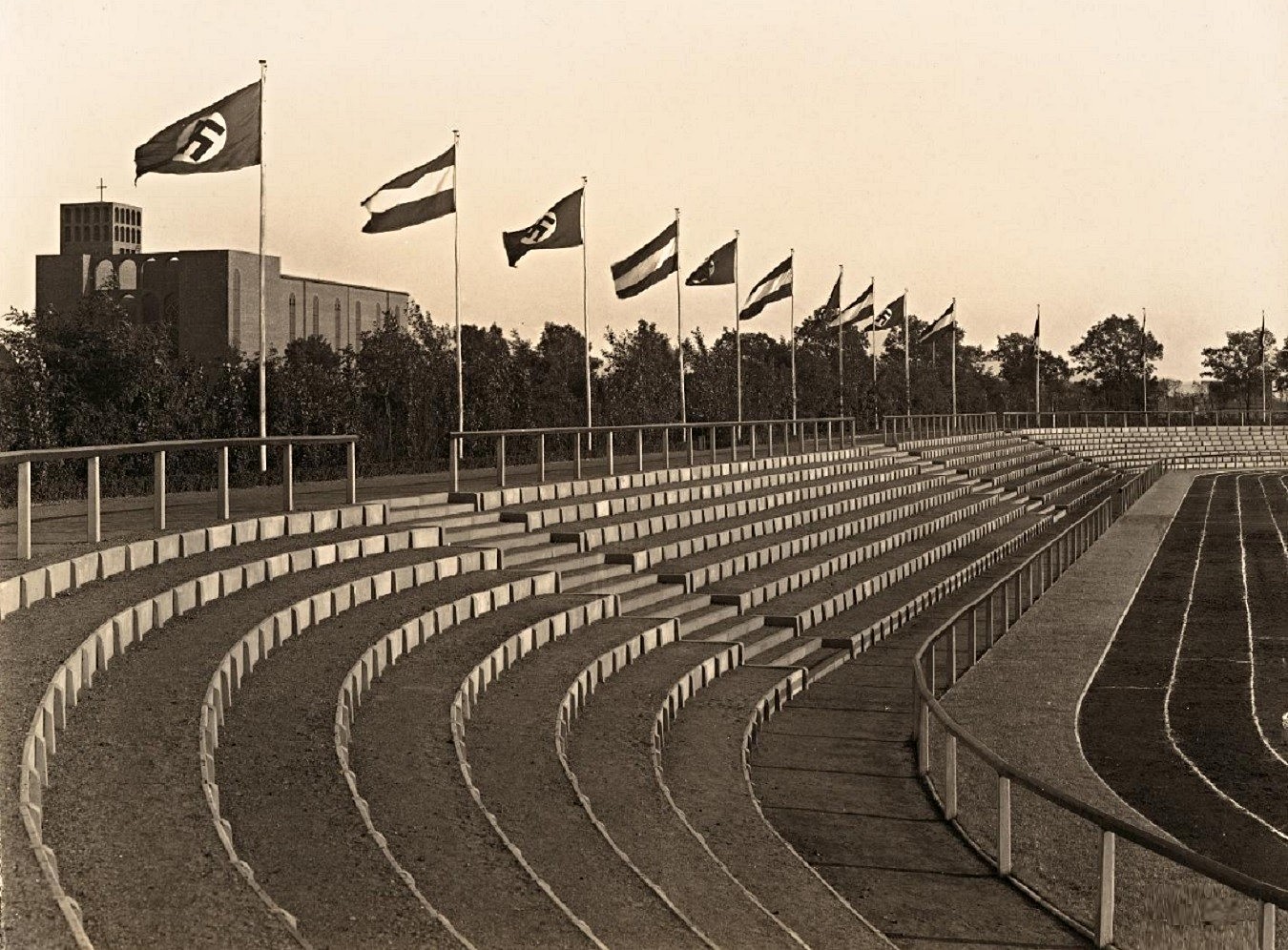
St. Joseph’s Church was built from bricks of varying degrees of firing, laid in the Vendian thread, known from the Middle Ages. The temple was built on a rectangular plan, rounded off on the chancel side, however. This shape is reminiscent of a ship. A slightly higher tower with a square base was added to the east. The main entrance to the church is located between two successively tall towers without cupolas, which are linked by multi-storey arcades. At the same time, the church resembles a massive brick factory – a very modern building at the time – but also a centuries-old medieval temple that seems to have stood there for centuries.
The church in the late 1930s and early 1940s and today. Source: Bildarchiv Foto Marburg and Nemo5576, CC-BY-SA-3.0, via Wikimedia Commons
The interior is very spacious, with a wide nave and narrow side aisles. The chancel, elevated above the surface of the nave floor, is clearly emphasised. A striking coffered ceiling was designed over the whole. Light floods into the interior through narrow, semicircular windows and Gothic-style rosettes, which create a real spectacle of light in the church. Dominikus Böhm was also the designer of the interior decoration, furniture, stained glass windows and altar mensa. The stained glass window – the “Blessed Sacrament” – was designed in 1942. In 1957, a stained glass window of the ‘Holy Family’ was placed in the chancel.
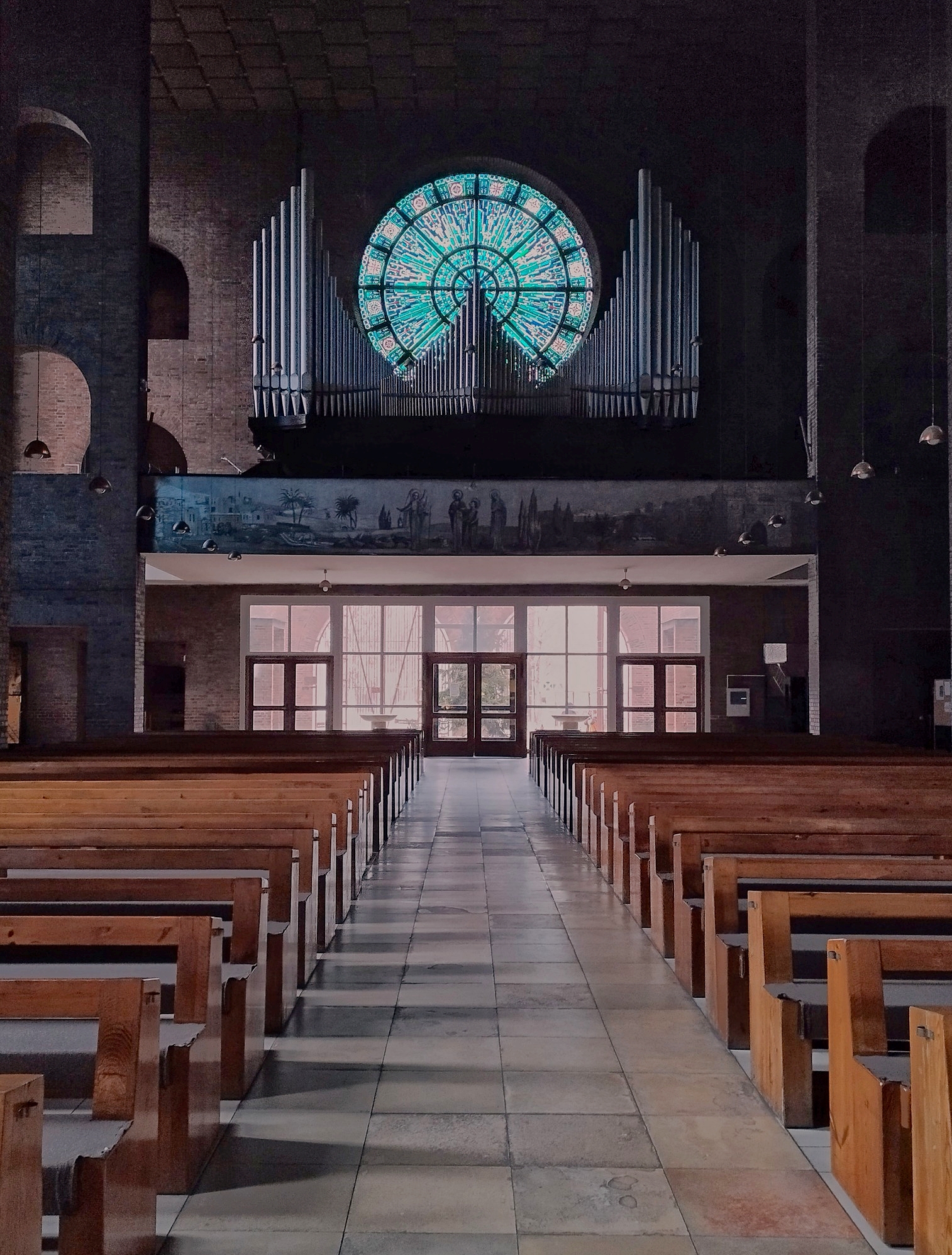
The creator of the temple gave its elements many symbolic meanings, including the symbolism of light as an emanation of God, the symbolism of sacred numbers, the façade – the Roman gates (the gateway to heaven) or the aqueduct – the water of life, or the metaphor of the way of life – the elongated nave of the church, accompanied by seven windows with the seven sacraments in stained glass.
The interior of the church in 1932 and today. Source: Digital National Library Polon and Mariusz Brzeziński
St Joseph’s Church has survived to this day in a perfectly preserved form. The turmoil of the Second World War, however, left its mark on it. The façade of the building bears traces of bullet impacts, which add to its mysteriousness. The brick walls climbing high into the sky are reminiscent of the finest examples of brick architecture we know, such as the Teutonic Castle in Malbork or the Church of the Blessed Virgin Mary in Gdansk. Designed by Dominicus Böhm, the church is considered to be the finest church of the inter-war period in Poland.
Source: bryla.pl, slaskie.travel, zabytek.pl
Read also: Architektura w Polsce | Architektura sakralna | Zabytek | Brick | Modernism

