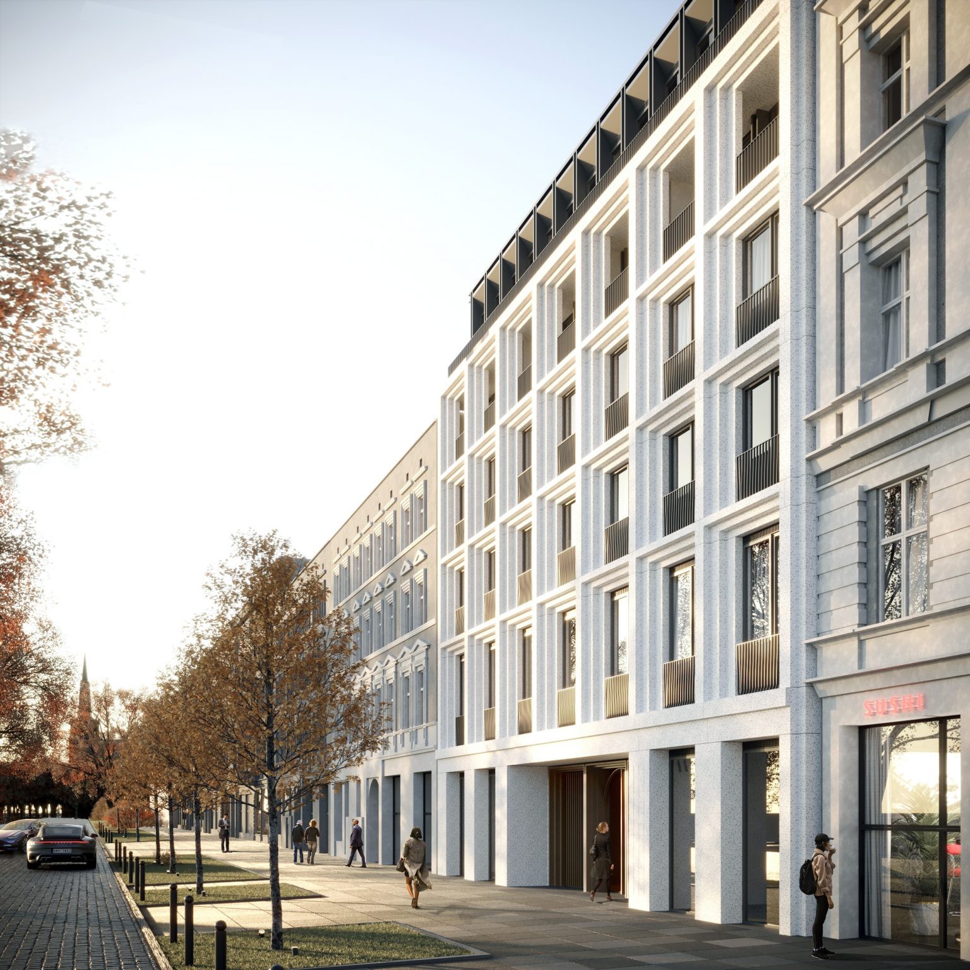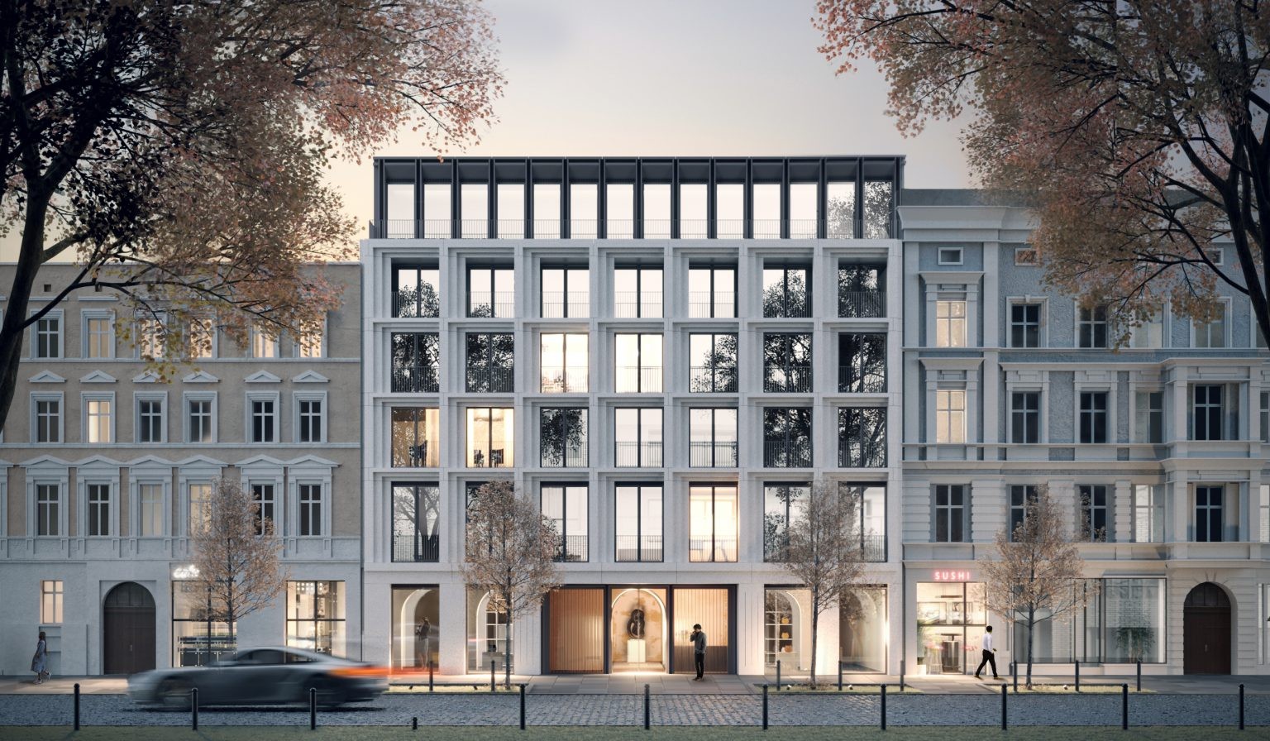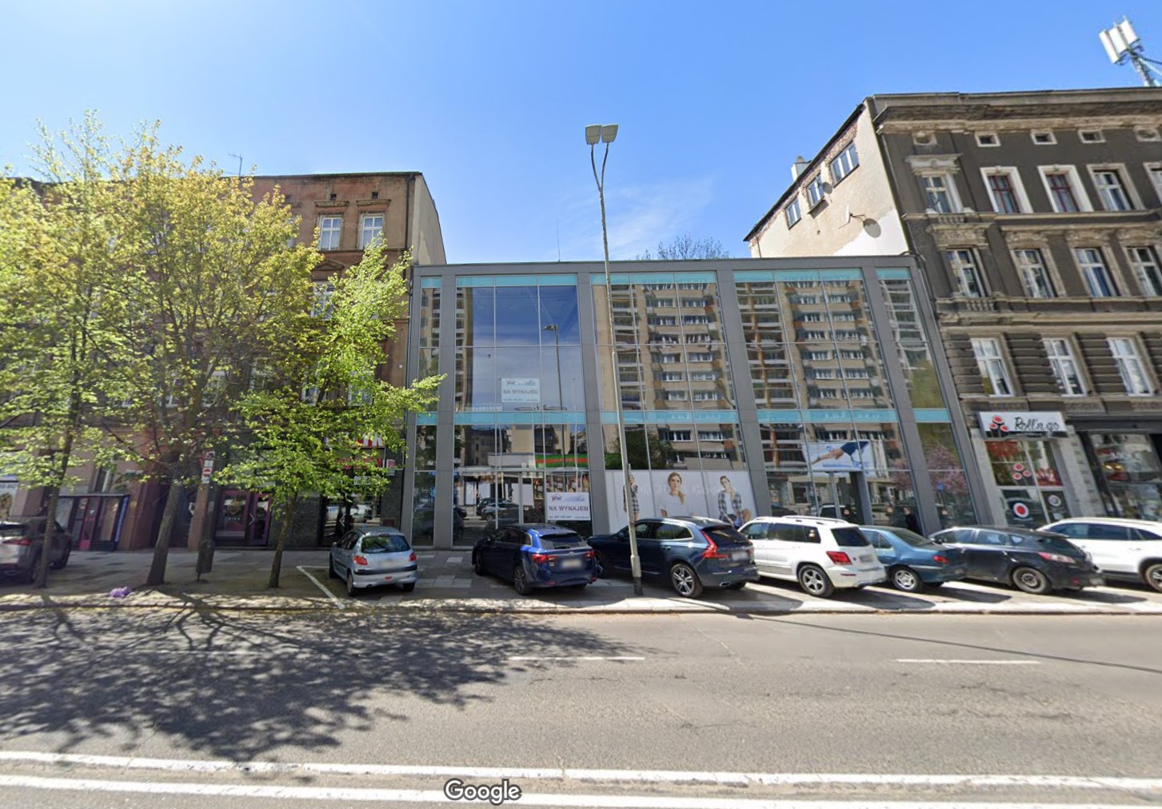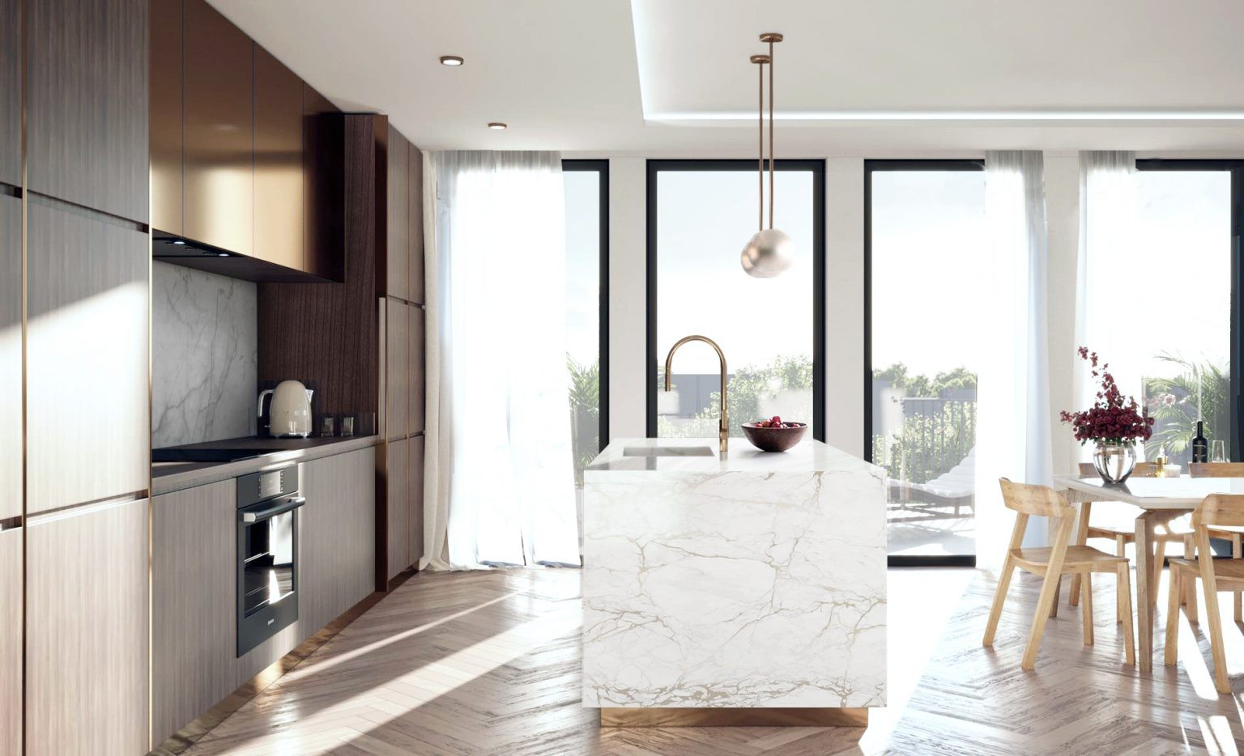The Społem shop that used to operate here in communist times was referred to by locals as ‘Lucynka and Paulinka’.The old pavilion is soon to be replaced by a new, elegant residential and commercial building
The design for the building was created by the CO Architekci studio. Today, a pavilion designed by ABN Centrum stands in this place, which is partly a breach in the street frontage. The owner of the building, Extra Invest, plans to rebuild the building and turn it into an elegant townhouse
The conceptual design by Michał Ścigaj and Piotr Lipski of CO Architekci envisages the construction of a residential and commercial building. The edifice in their vision harmoniously combines timeless elegance with modern elements. The façade covered with stone cladding gives the building a unique character. The top floor will feature penthouses with a view of the roofs of Szczecin’s townhouses and churches. The overall design gives the place a new identity
The idea of a contemporary tenement was created by referring to the characteristic facades of the city’s historicising 19th-century architecture, using timeless forms and modern and innovative technological solutions. It is an architectural manifesto that pays homage to Western aesthetics in contemporary architecture,” says architect Piotr Lipski

Will the project be realised? This is something we cannot confirm at the moment. However, we are keeping our fingers crossed that the concept will be implemented and that the rebuilt Wojska Polskiego Avenue will gain another architectural gem
design: CO Architekci(www.architekci.co)
source: Szczecin City Hall
Read also: Szczecin | City | Tenement | Metamorphosis | Elevation | whiteMAD on Instagram
The first photo shows the site currently





























