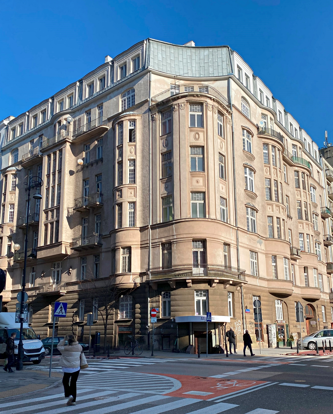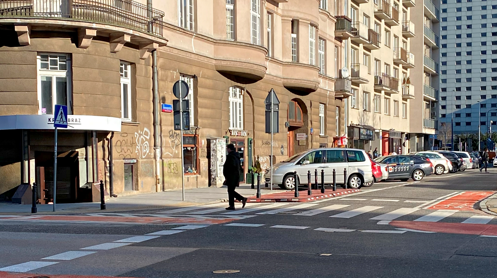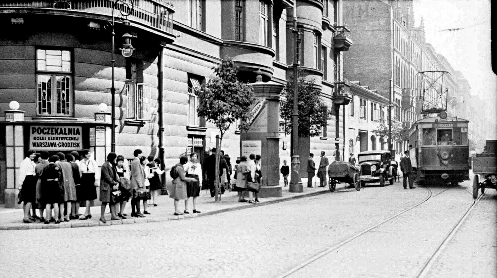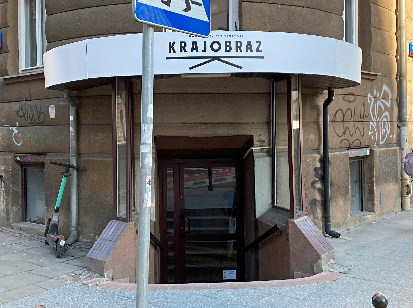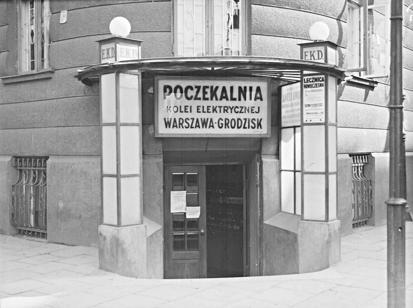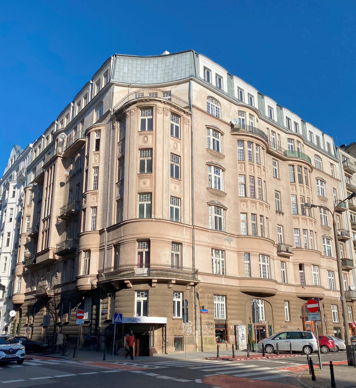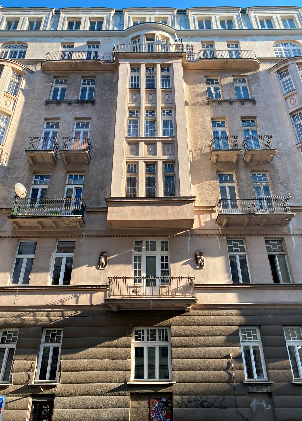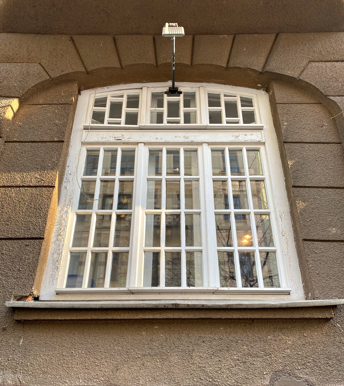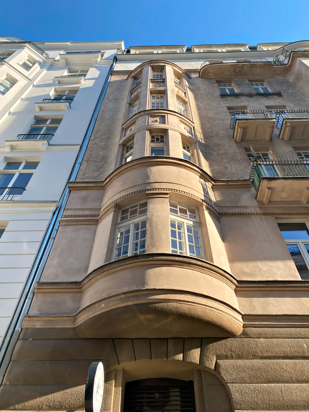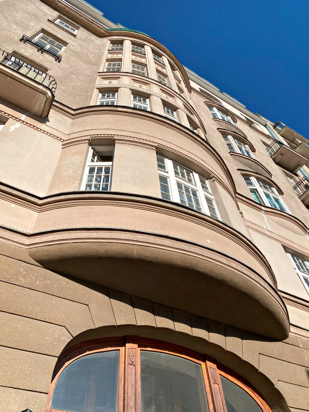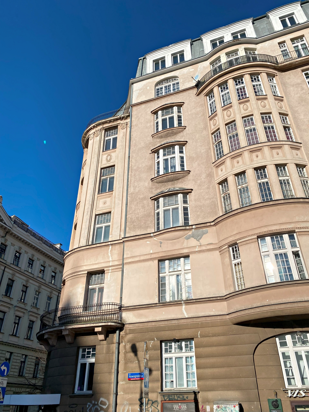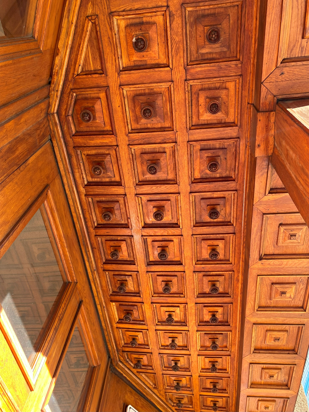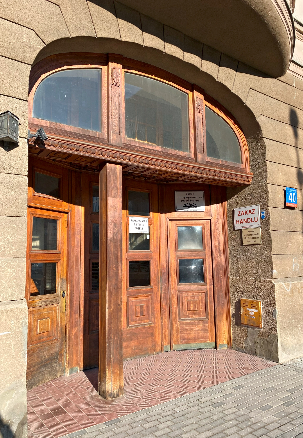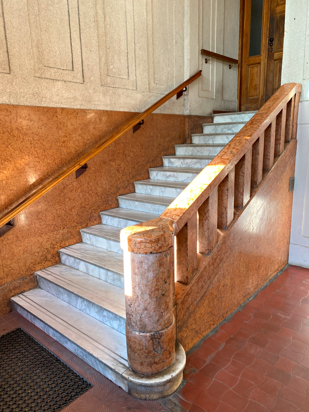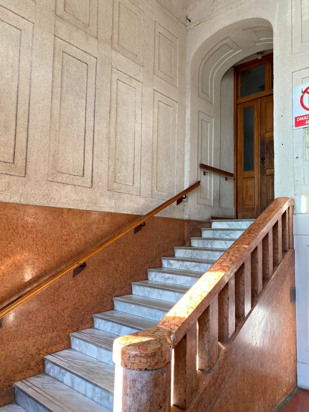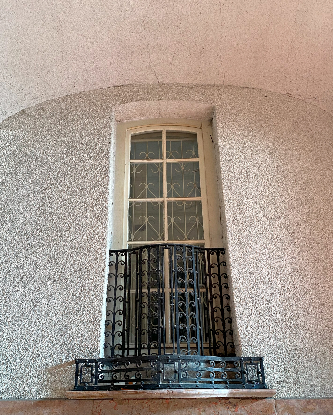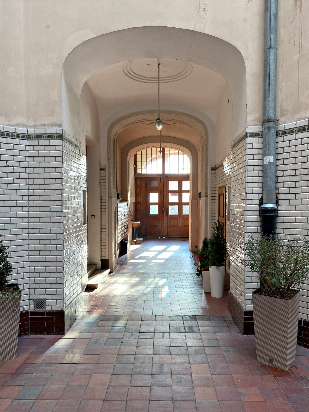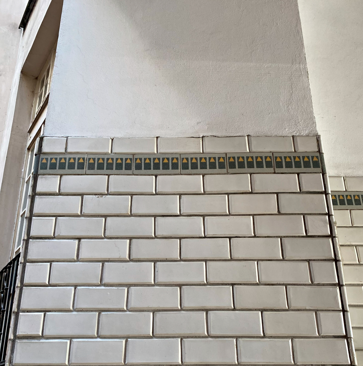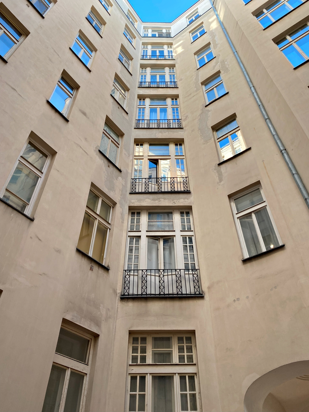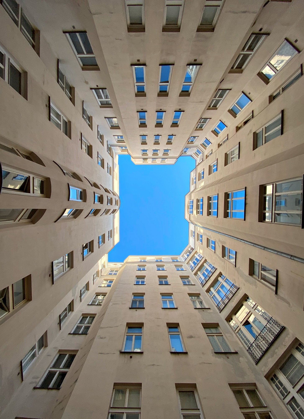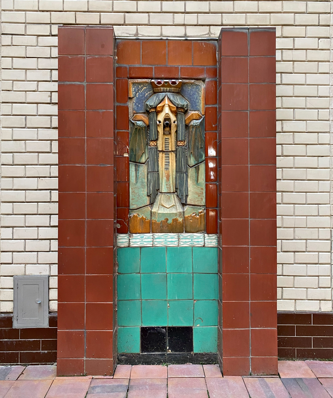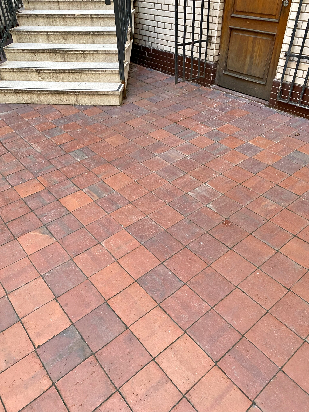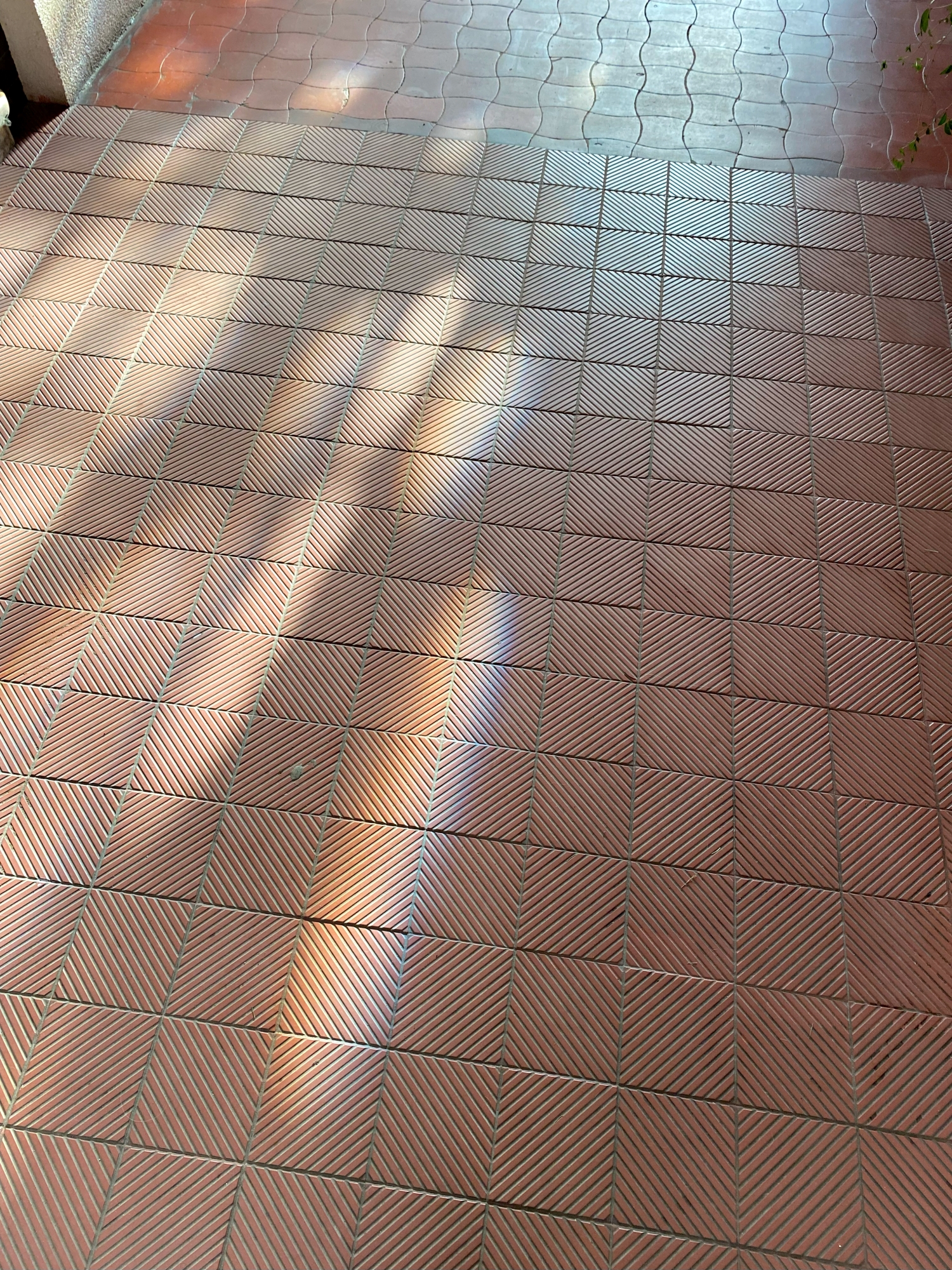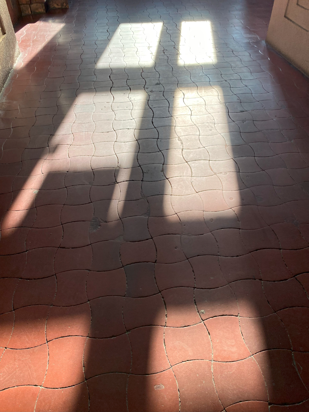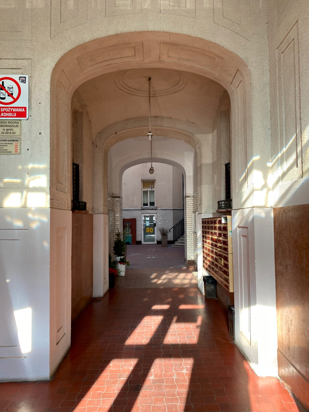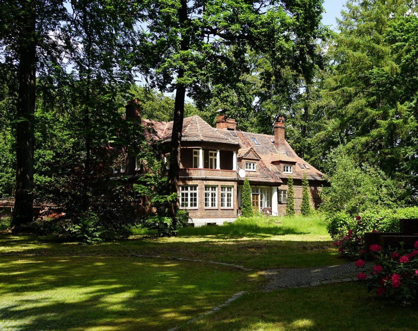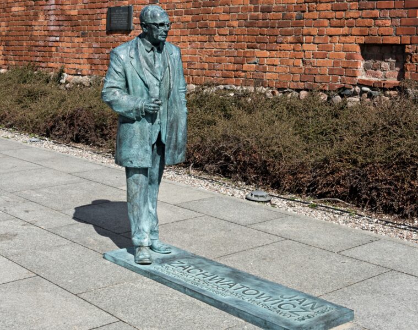The tenement house at 40 Nowogrodzka Street is an example of metropolitan luxury housing from the early 20th century. The huge, modernly furnished building survived the turmoil of the Second World War in relatively good condition and has remained unchanged to this day, although its splendour has dimmed over the years.
The early-modern building was designed by Edward Zachariasz Eber, commissioned by the then “building speculators” Berek Seydenbeuthel and Adam Silberblast. Its construction was completed around 1911. It housed, among others, the boarding house of Natalia Trzcińska and Laura Walewska, which occupied ten elegantly furnished rooms, and, in the late 1930s, the general consulate of the Republic of Peru.
Photo: whiteMAD/Mateusz Markowski
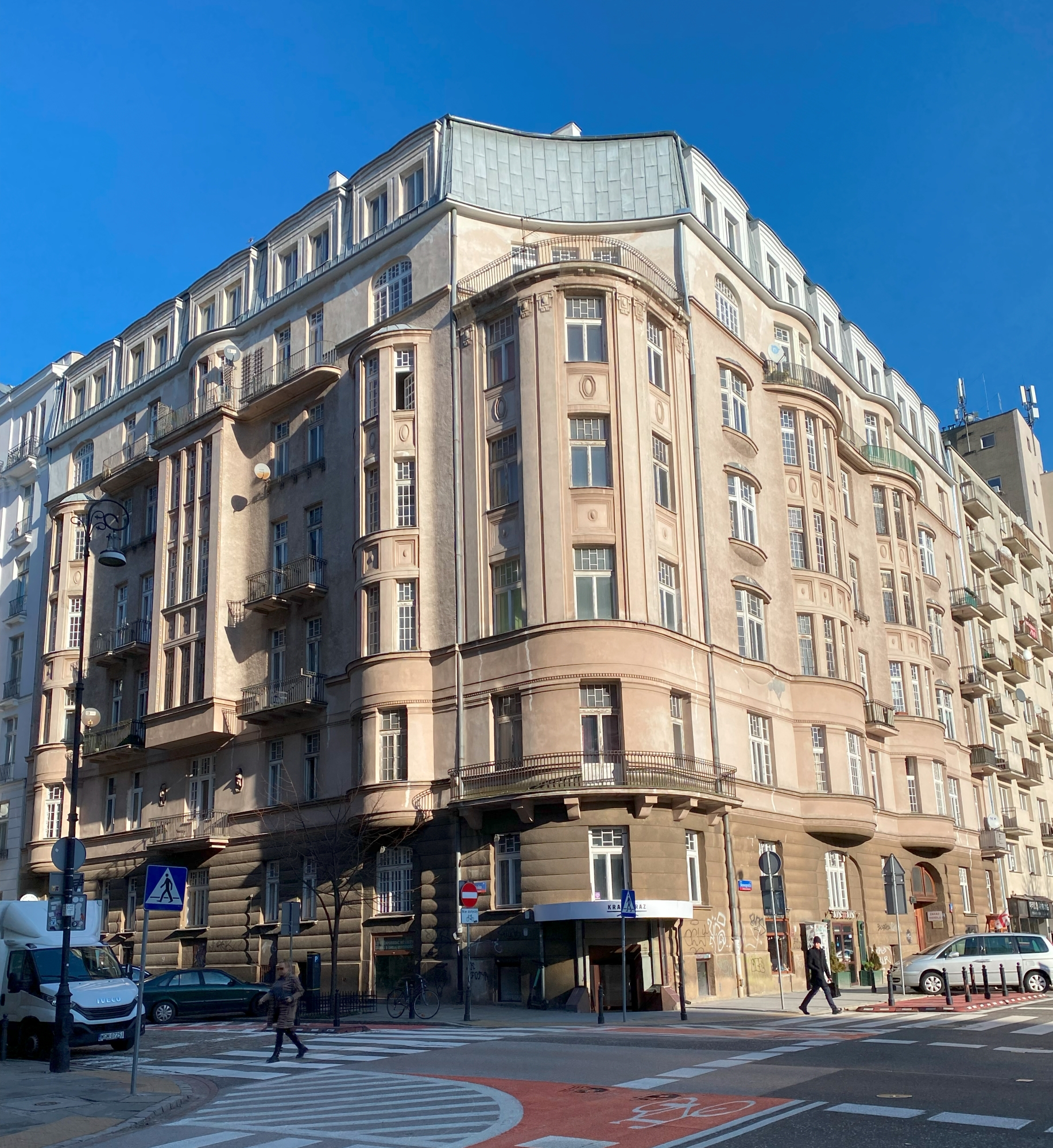
The tenement has two front wings and two side outbuildings around a rectangular courtyard. The building originally had two gate entrances: a representative front one, which has survived to this day on the side of Nowogrodzka Street, and a narrower, ‘technical’ one on Poznanska Street, built just before or after World War II. In the decoration of the main gate passage, the architect used the guiding motifs repeated throughout the building: rectangle, square and oval. Traces of former luxury remain, including a huge wooden door, walls lined with pink marble, a tiny water feature and a platform with a balcony with late Art Nouveau decoration. An entrance to the main, representative staircase led from the gate.
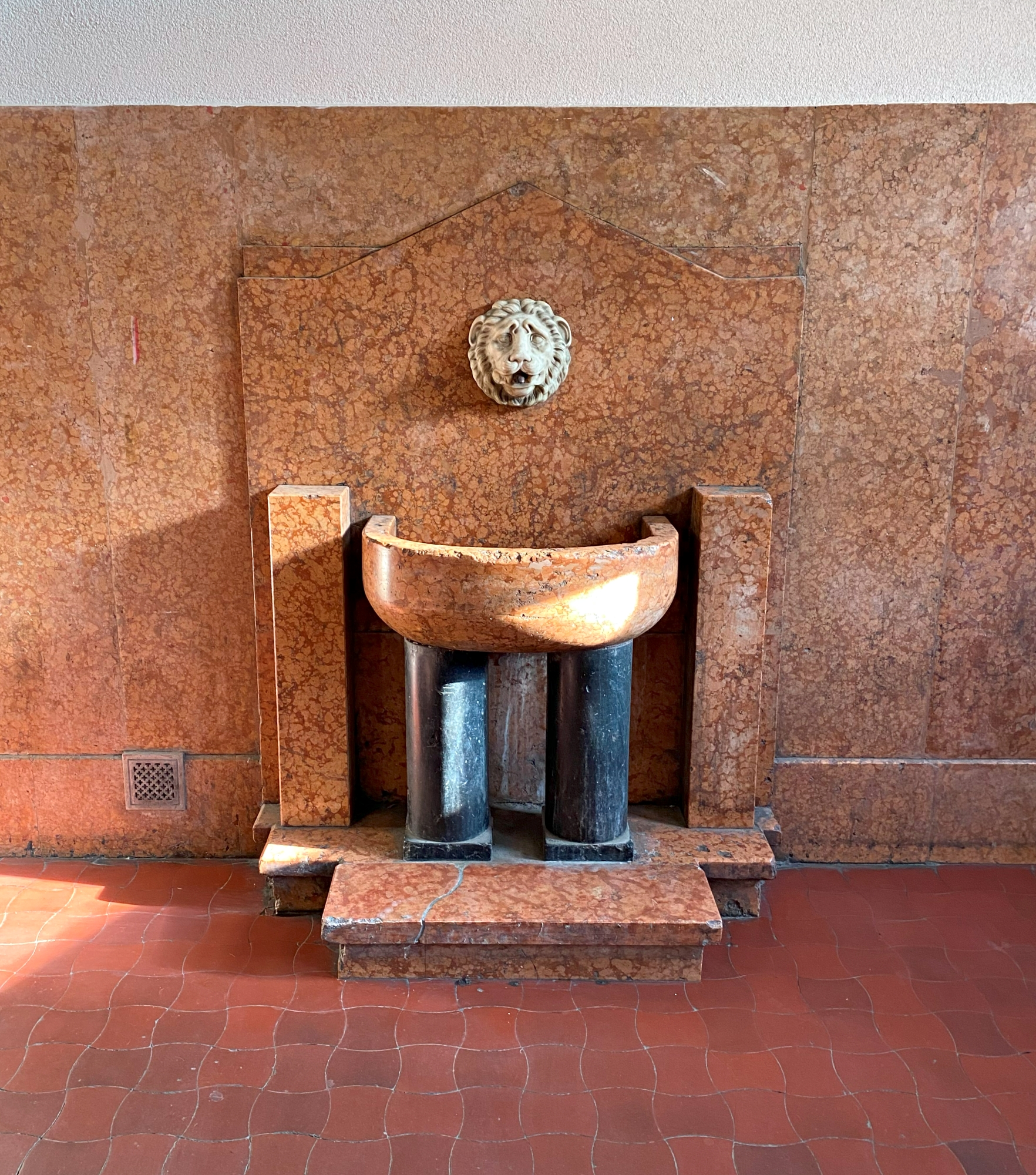
The gate leads to the courtyard, the plinth part of which is paved with white tiles and is crowned by a decorative frieze. A second water feature with a ceramic coloured mask has been placed there. The walls themselves have no decoration. They are decorated with wrought-iron balustrades and large windows of rich form. The floor is tiled with terracotta in warm colours. The exterior of the building is richly decorated, but still rather sparsely by the standards of the time, which was typical of early modern townhouses. The building was crowned with a mansard roof and two prominent eaves. The latter no longer exists, nor does the dormer in the roof above the corner. They were destroyed during the war and have never been restored.
The tenement house at 40 Nowogrodzka Street in 1912 and 2024. Source: eLibrary of the University of Warsaw and whiteMAD/Mateusz Markowski
The staircases were decorated modestly but elegantly. Such a tall building could not lack a lift either. The flats were equipped with the modern appliances of the time. Porcelain bathtubs were installed in the bathrooms, the kitchens had recesses with prototype refrigerators. A separate larder was also provided. Another modern solution was a central laundry room. Tenants of the flats were able to use a telephone and a butler service. Although the building was designed on a grand scale, the shops and service outlets were housed in the basement, which was not very impressive and was partly sunken into the ground, and basically had no display windows.
A fragment of Nowogrodzka Street in the 1930s. On the left, the basement of the building at 40 Nowogrodzka St. In the middle you can see an EKD train car. Photo by Zdzisław Marcinkowski, State Archive in Warsaw and whiteMAD/Mateusz Markowski
The situation changed profoundly in the interwar years, when the terminus of the Electric Commuter Railway was located right next to the building and the Telecommunications Office building was erected on the opposite corner, which we wrote about HERE. In the corner premises, in the basement of the building, there was then an EKD waiting room (in communist times a confectionery operated there for a long time; today it houses the KRAJOBRAZ Landscape Society).
The EKD waiting room in the corner of the tenement in the 1930s. Photo: Zdzisław Marcinkowski, State Archive in Warsaw and whiteMAD/Mateusz Markowski
After World War II, the tenement, damaged in its upper parts, was rebuilt, simplifying its form. It then lost its former luxurious character, and the spacious flats were divided into smaller ones called kolkhozes. Around 1970, the decorations were partly removed, but in the 1990s the building was renovated, fragmentarily restoring the details. Today, the dilapidated building once again needs to be refreshed, which makes it look rather unimpressive, but nevertheless it remains one of the best preserved examples of luxury housing in Warsaw in the second decade of the 20th century.
Source: miastarytm.pl, warszawskie-mozaiki.pl
Also read: tenement | Warsaw | Architecture in Poland | Curiosities | whiteMAD on Instagram


