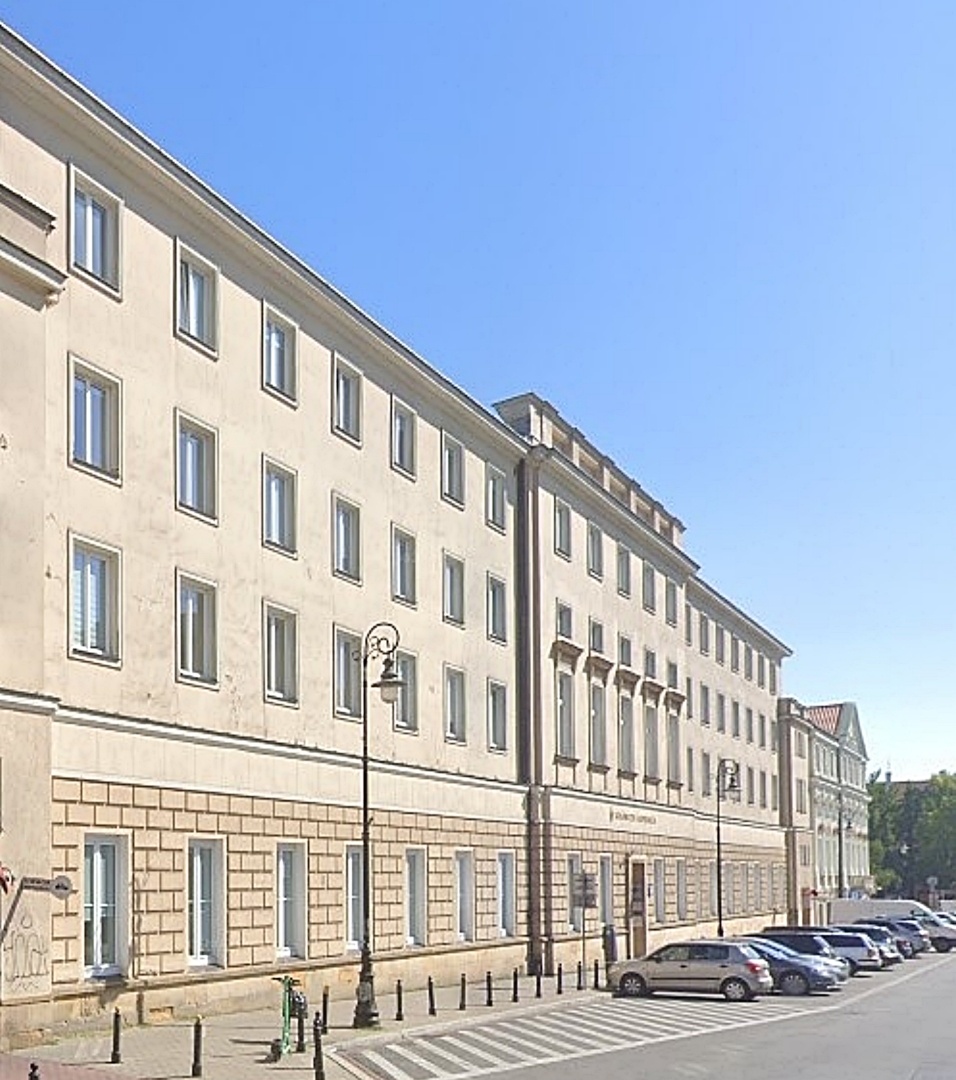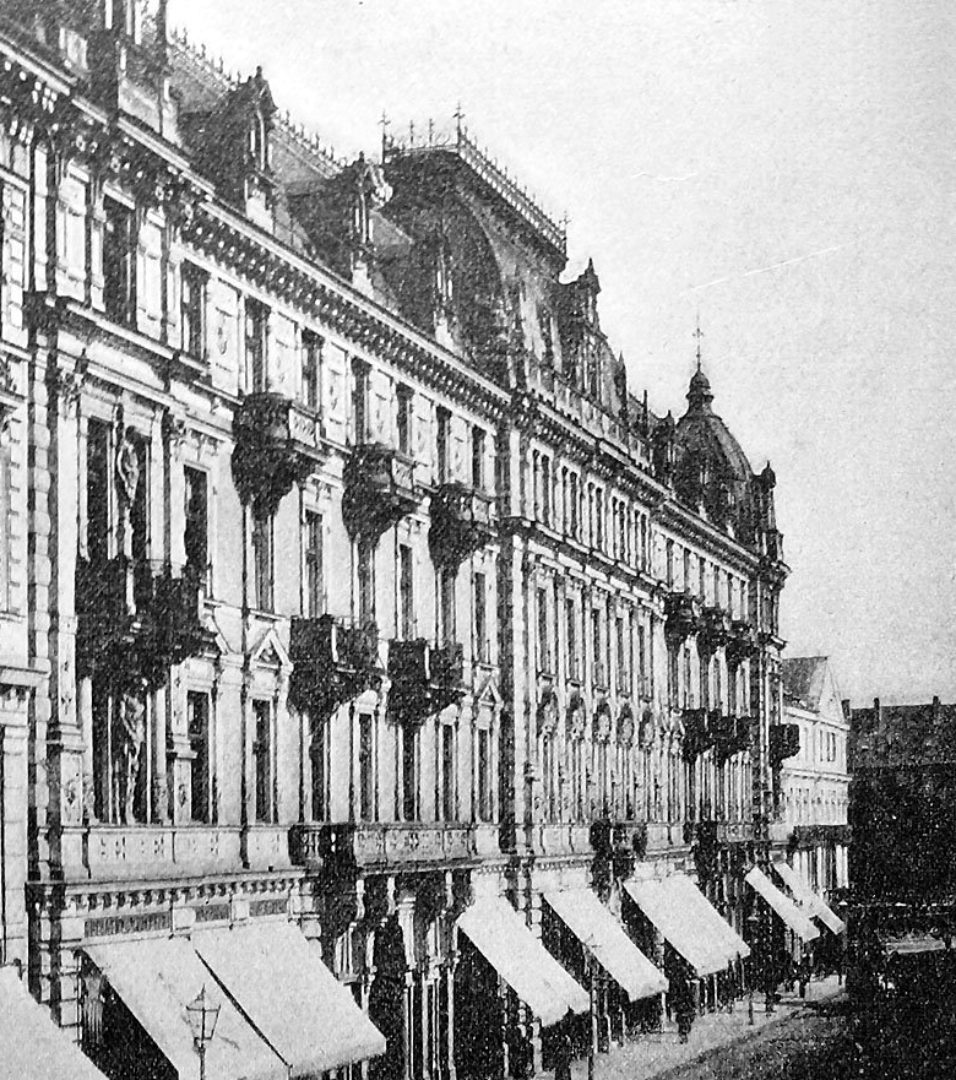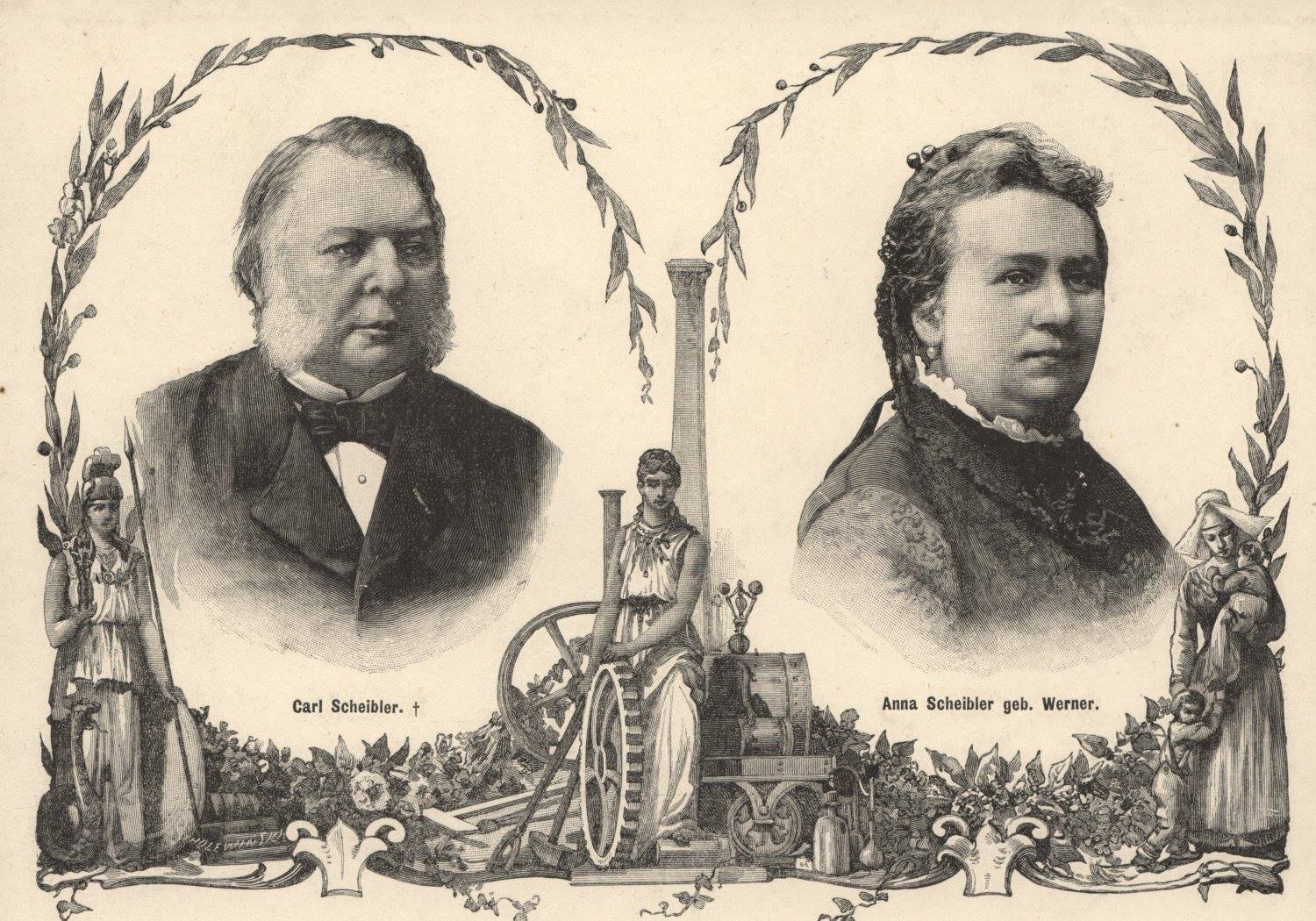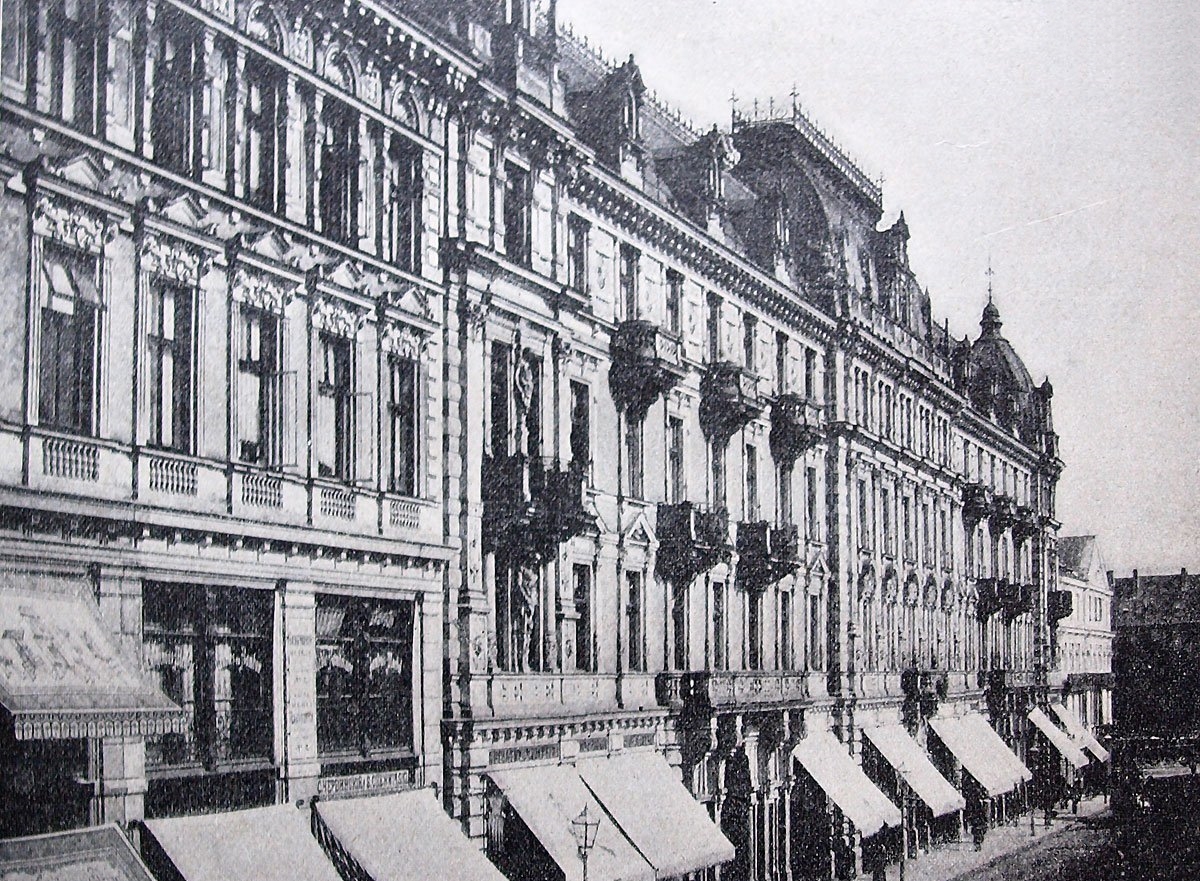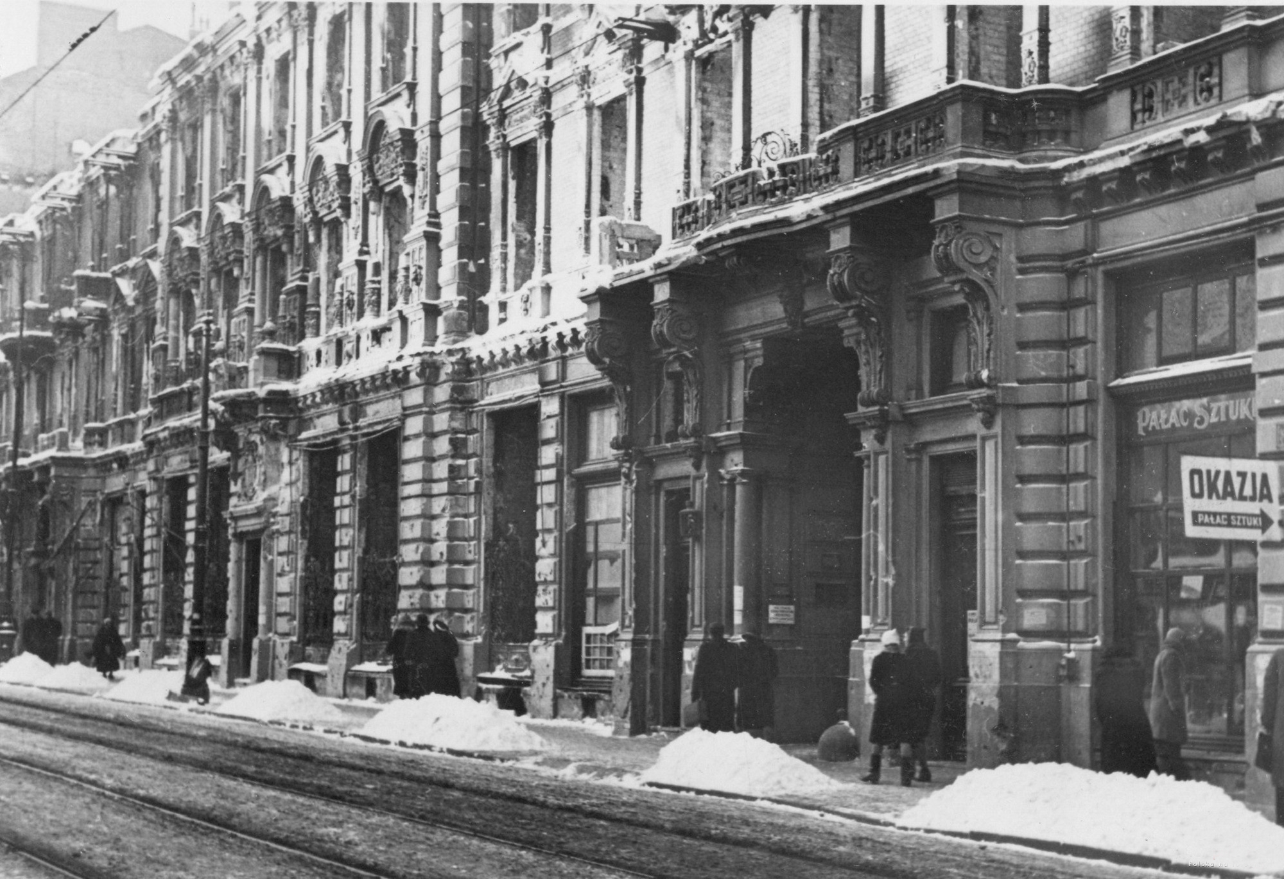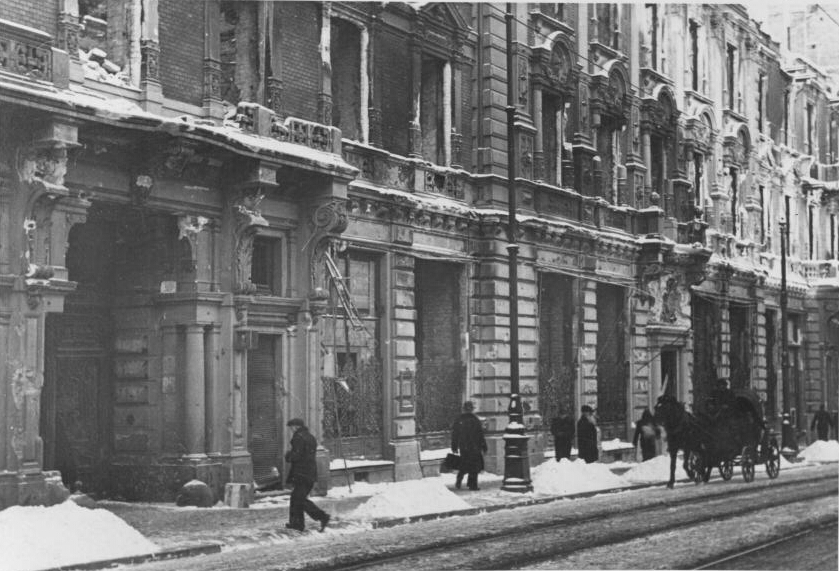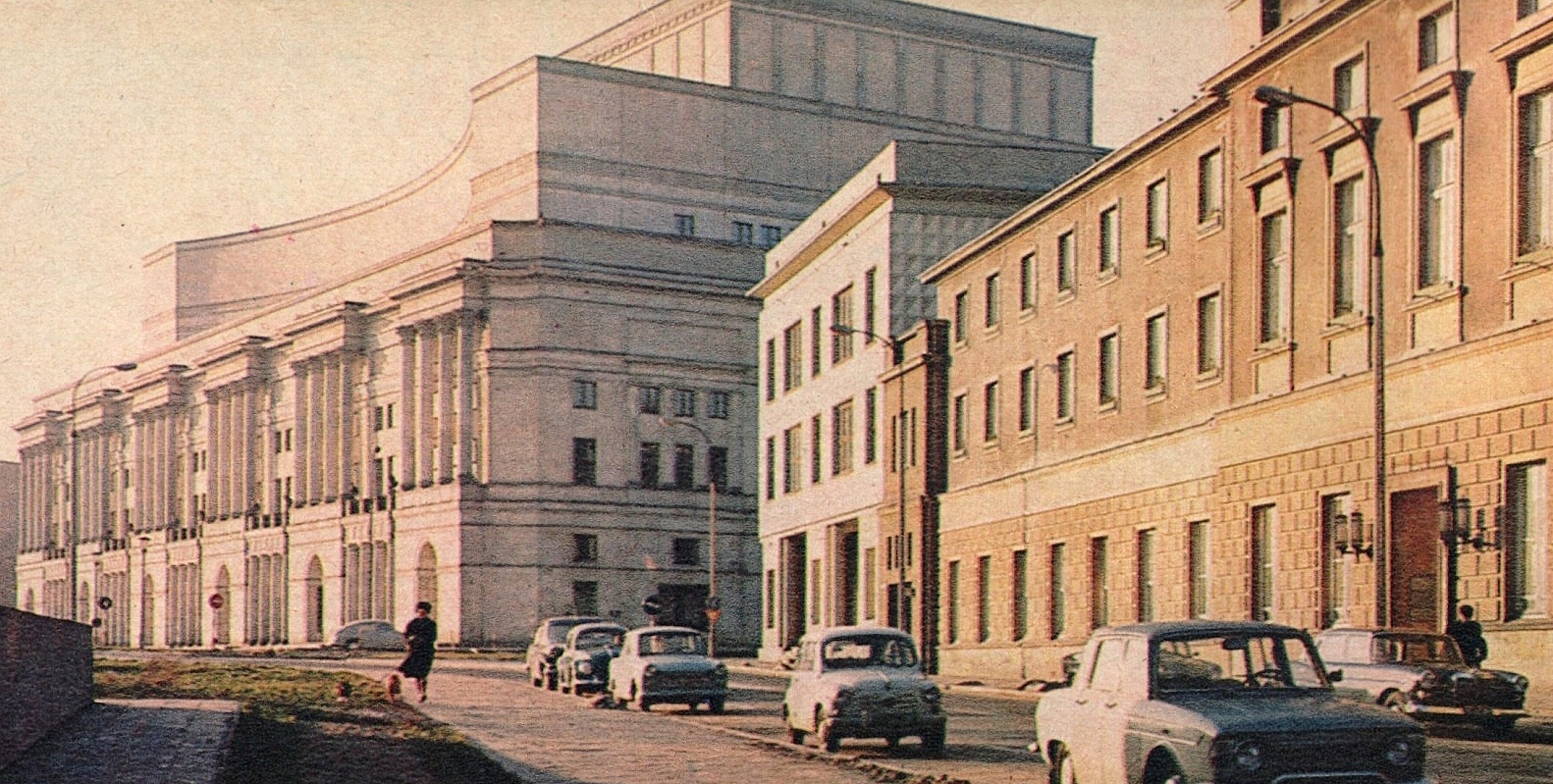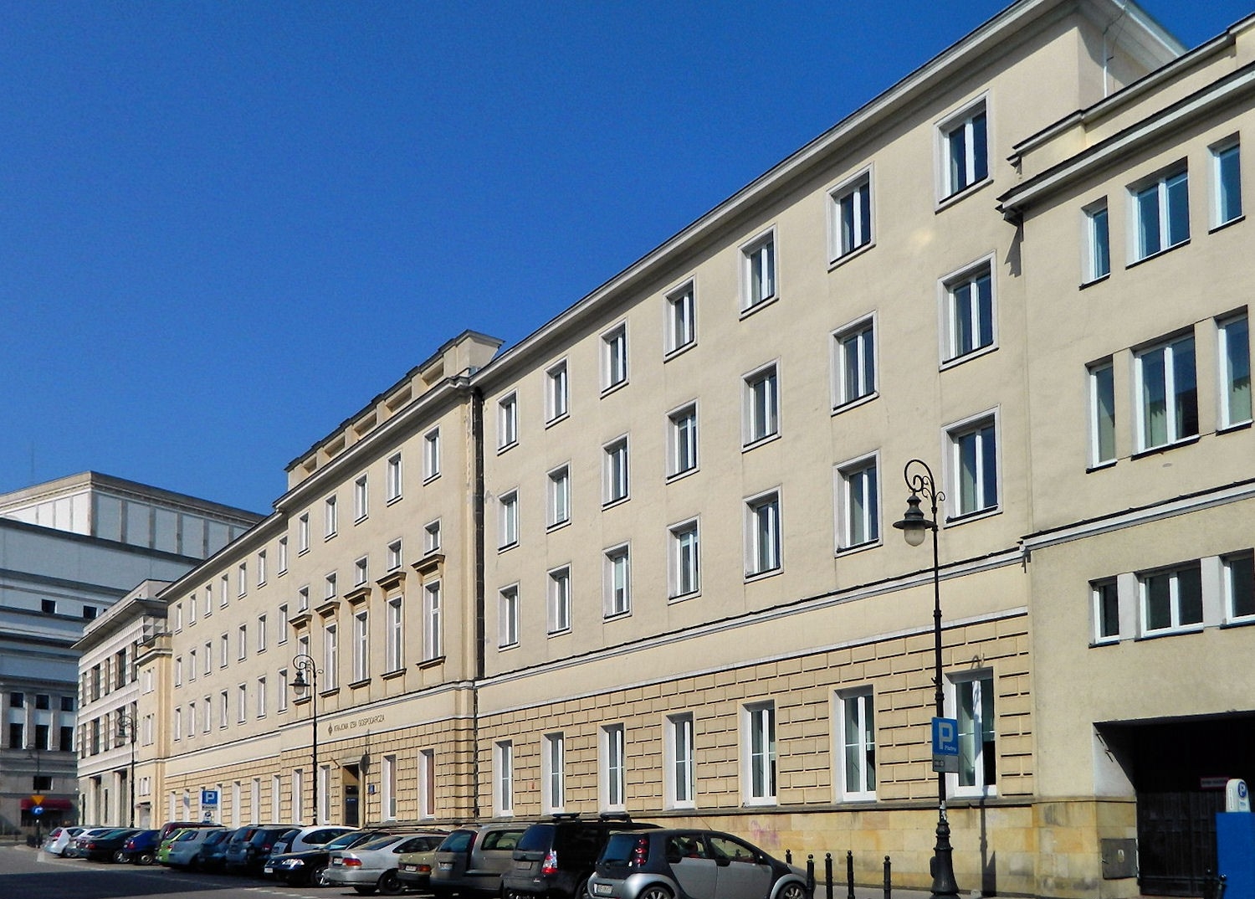At 4 Trębacka Street in Warsaw, between Krakowskie Przedmieście and the Grand Theatre, stands a rather simple building in terms of architecture. Nothing today bears witness to what a magnificent building it was before the Second World War. It was buildings like this that contributed to its reputation as the “Paris of the North”, as pre-war Warsaw is sometimes called.
In 1886, a house belonging to the Scheibler family – relatives of the famous Lodz industrialist Karol Scheibler – was built on the site of the demolished outbuildings of the Andrzeja Palace on Trębacka Street.
The tenement house at 4 Trębacka Street today. Photo author: Rado-NDM/photopolska.eu, License: CC-BY-SA 3.0
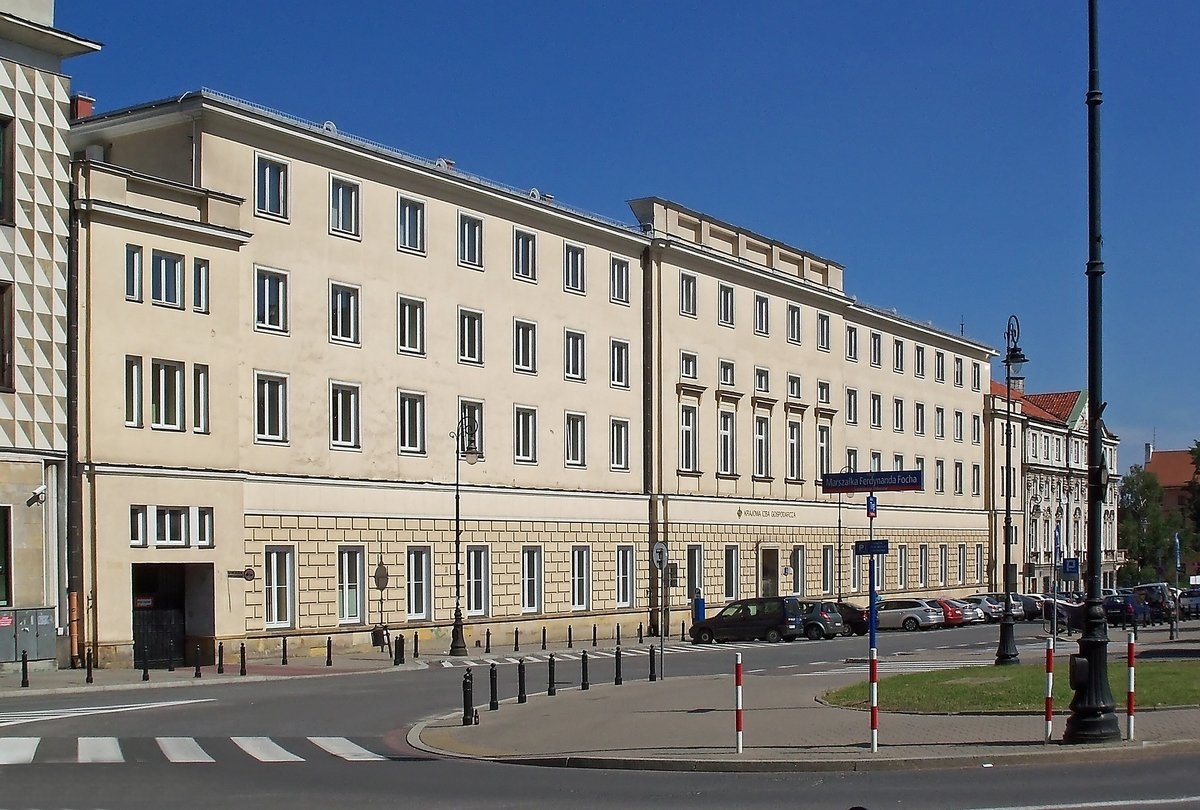
The tenement house, designed by prominent architects of the time: Edward Lilpop and Jozef Pius Dziekoński, was huge, as it had a facade of over 20 axes, which, with its three floors and attic, made quite an impression, almost palatial. The architects gave it an eclectic costume, using various motifs from the Italian and German Renaissance. The lavish architectural decorations in light-coloured plaster stood out against the colourful brick walls. The entire structure was crowned by an imposing broken roof, decorated with dormers, a cast-iron ridge and three cupolas. The photographs, although they do not convey the colours and full splendour, confirm that the building was stunning. All the more so because every detail was taken care of. Władysław Wojtasiewicz was in charge of the sculptural decorations in the form of the stuccowork in the gate or the caryatids decorating the extreme risalits. Even the cast-iron elements decorating the balconies were admired.
The tenement in 1895 and today. Source: bonczek_hydroforgroup/photopolska.eu and Google Maps
The tenement house had quite a few shops on the ground floor, the largest of which was, of course, Scheibler’s goods shop. Next to it were Riedl’s confectionery shop, Wattson’s paper warehouse and the International Bank. The tenement, although severely damaged and burnt down in 1939, survived in a state of partial ruin until the 1950s. It was then converted into a two-storey building housing offices. However, the rich façade decoration was replaced by a monotonous façade, making it hard to believe today that this is the former Scheibler house. In 1994, a floor was added to the building, bringing it almost to its original height. It now houses the National Chamber of Commerce.
Source: Warsaw without mysteries
Read also: Architecture in Poland | Monument | History | whiteMAD on Instagram | Warsaw


