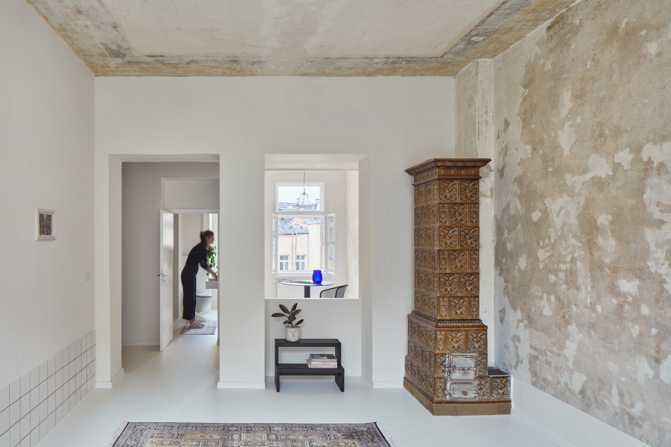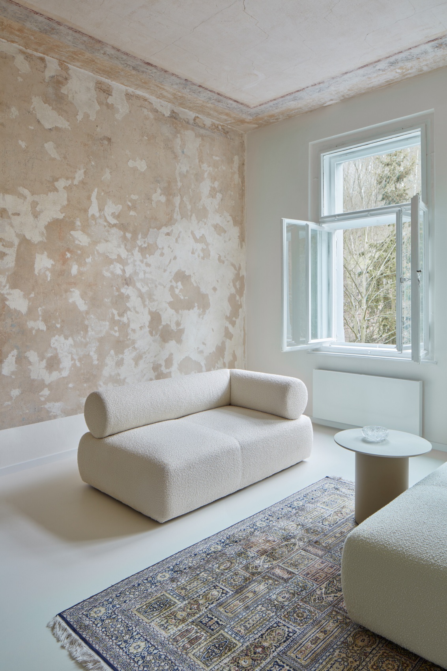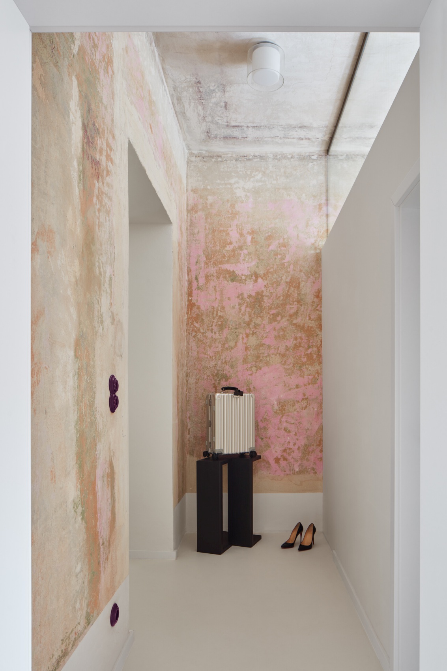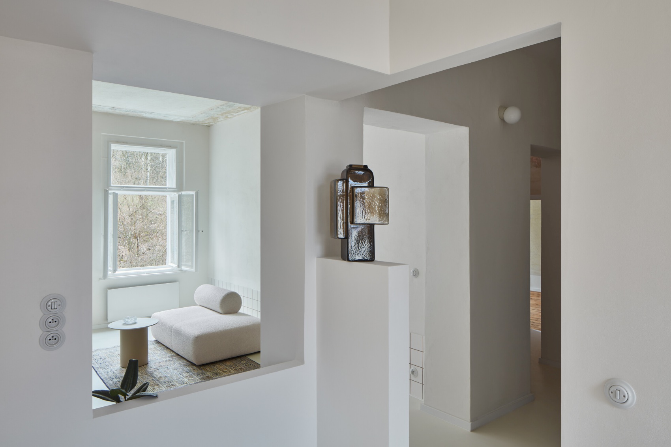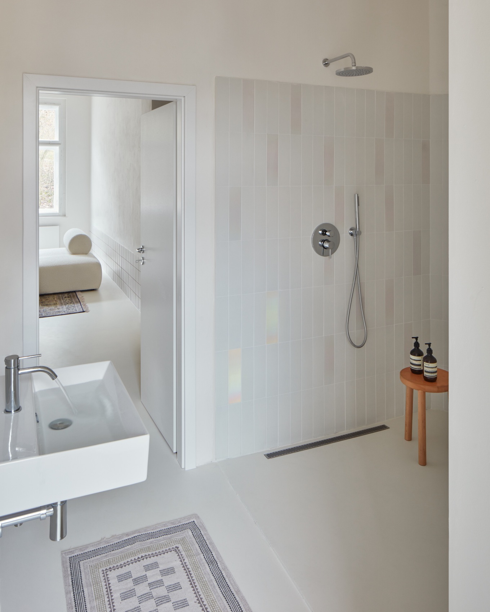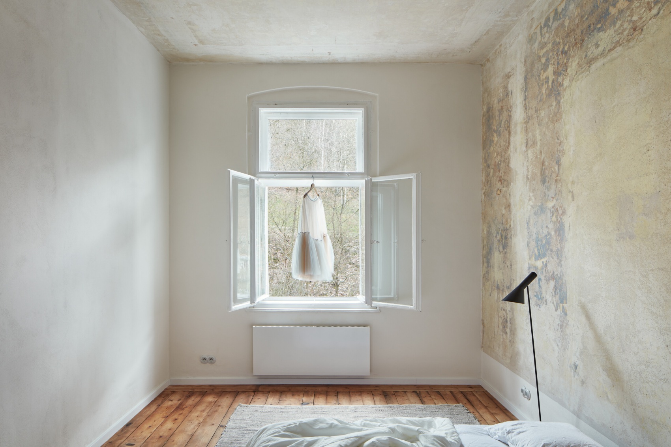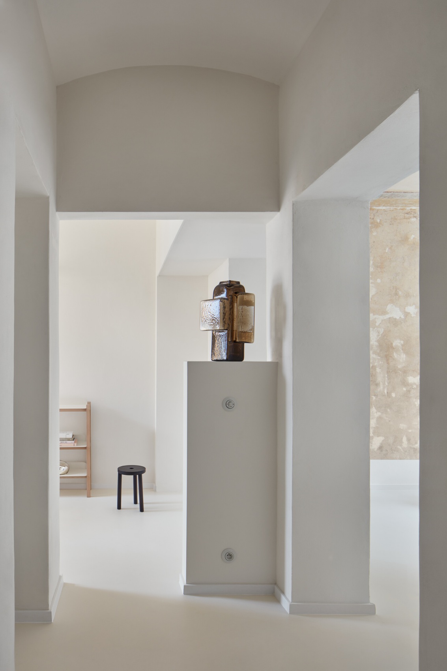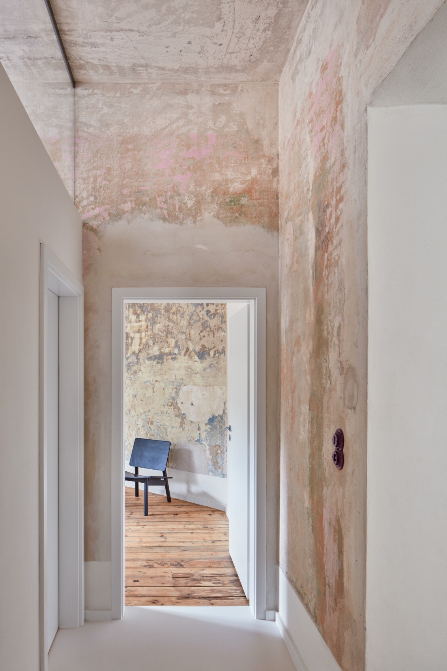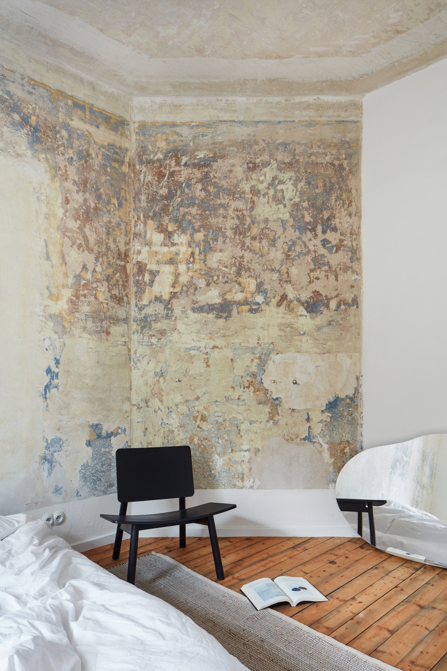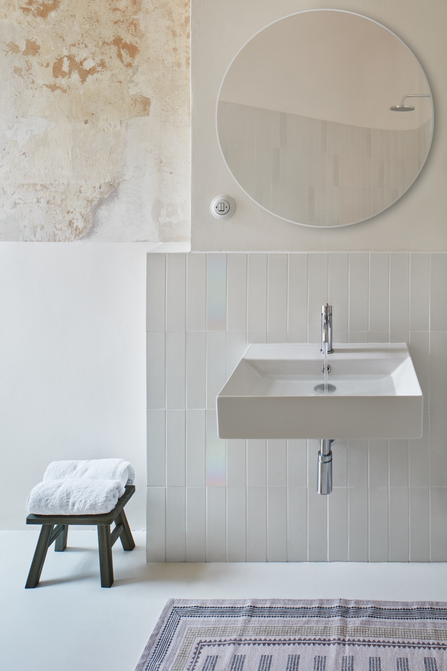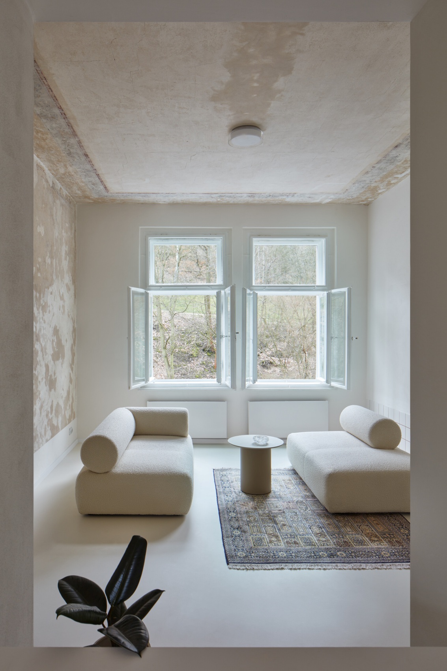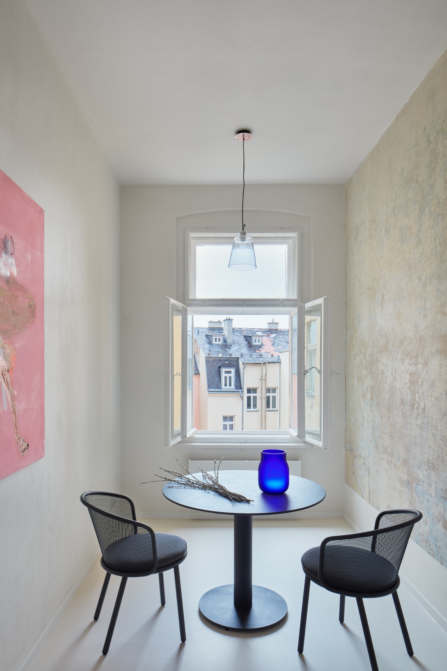The premises are located in an old townhouse in Karlovy Vary, Czech Republic. It is an ascetic flat, the interior of which was designed by Plus One Architects. Its owner has only a few objects
The flat was designed by the duo Petra Ciencialová and Kateřina Průchová of Plus One Architects. The flat is located in the historic part of Karlovy Vary, near the famous Thermal Hotel, which hosts the world-famous International Film Festival. The flat is 68 sq m in size and the interior has been completely remodelled
The flat was created in a building dating back to 1900. This was exploited by the architects, who brought out the historical elements. The result was an ascetic flat, totally white and devoid of excess furniture
The main idea was to remove accumulated layers – tiles, ceilings – and change the existing interior layout. The designers knocked down some of the walls in order to enlarge the rooms. The corridor, which has now become an integral part of the living area, disappeared. Room doors were also removed and windows added
We removed the pass-through rooms and designed a more contemporary layout with two separate bedrooms and a combined living room, the architects explain
The kitchen area was placed in a new space – a small but functional alcove next to the living room. The kitchen and living room are now connected by an internal window. In this way, history comes full circle – such openings connecting kitchen and living room were common in large flats. Years later it was built over and has now returned again
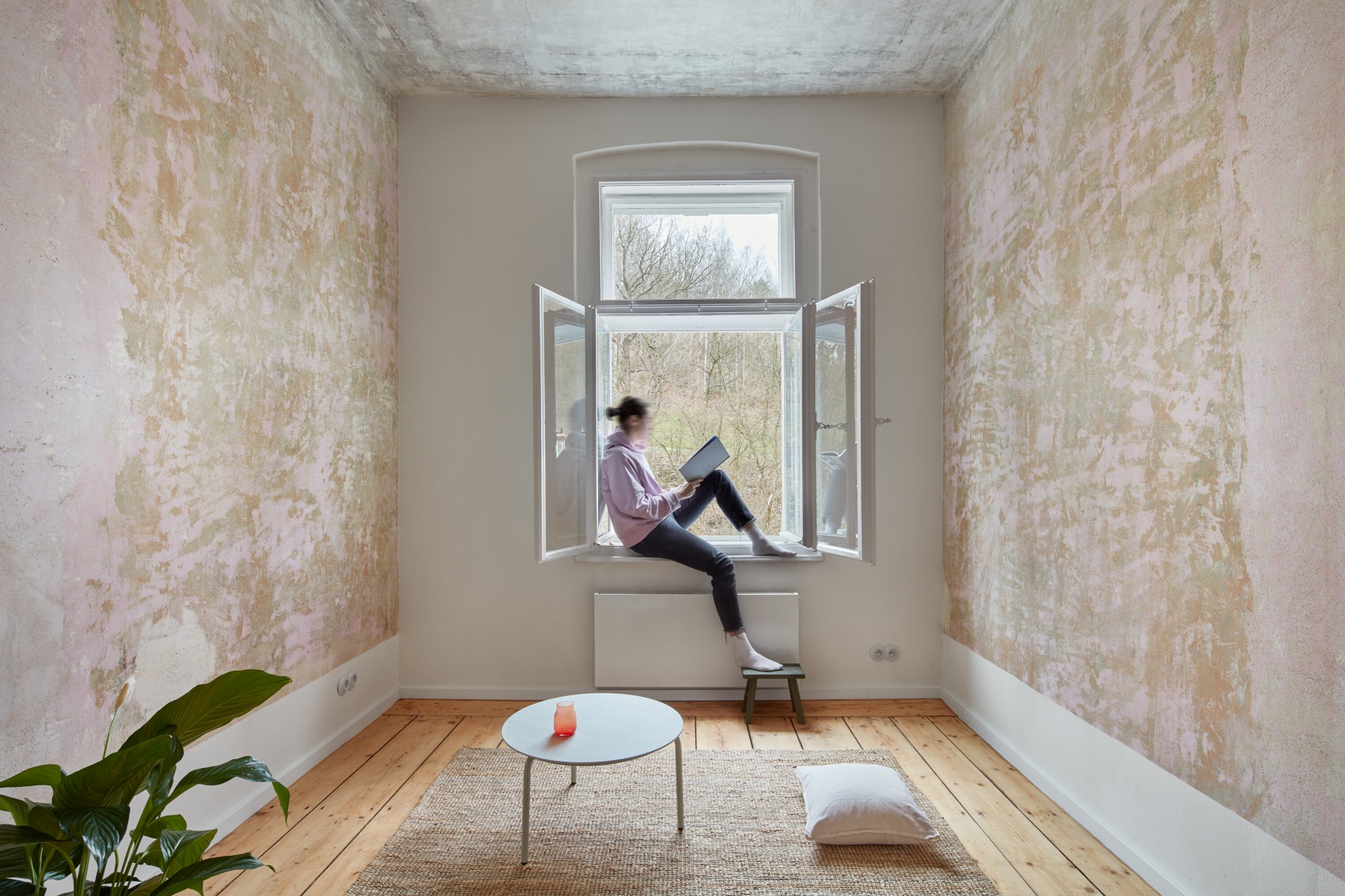
In the bedrooms, the original wooden floor has been retained and a new finish has been applied. The bathroom is dominated by a spacious irregularly shaped shower, washbasin and toilet. A minimal choice of materials and a unified design run through the entire space and support the calm atmosphere of the flat
The interior is distinguished by the exposed original remnants of former painting on the ceiling and walls, which form the strongest accent of the space. At the same time, it is a pleasant colour palette that corresponds well with the white surroundings. The entire space was complemented by minimalist furniture by the designer Janský & Dunděra and the Todus brand
photo: Radek Úlehla, www.radekulehla.com
source: Plus One Architects
Read also: Apartment | Interiors | Minimalism| Czech Republic | whiteMAD on Instagram

