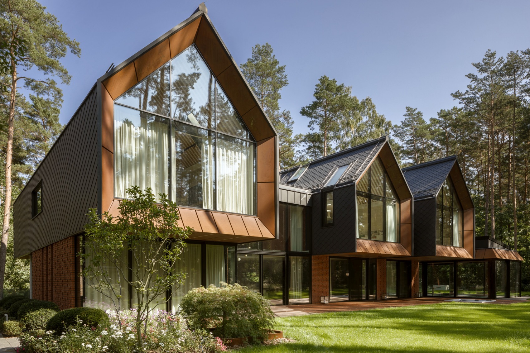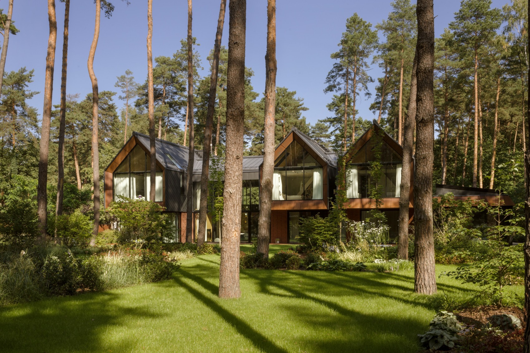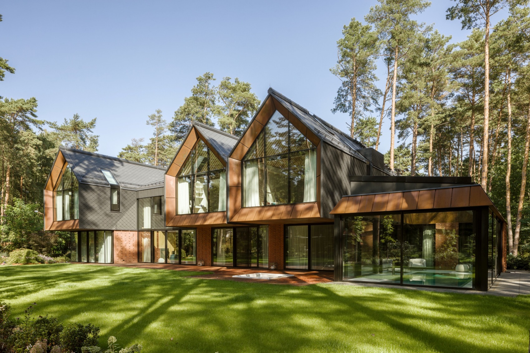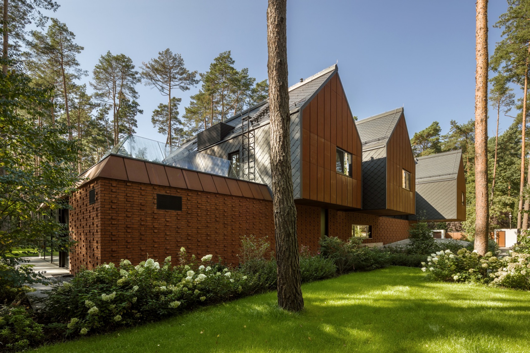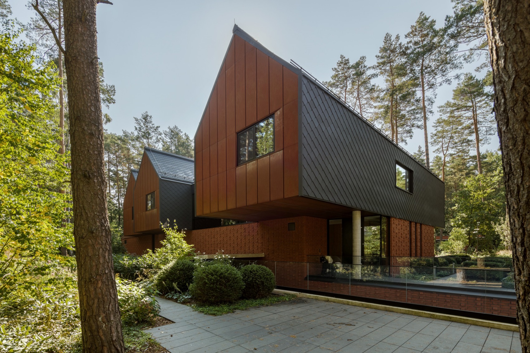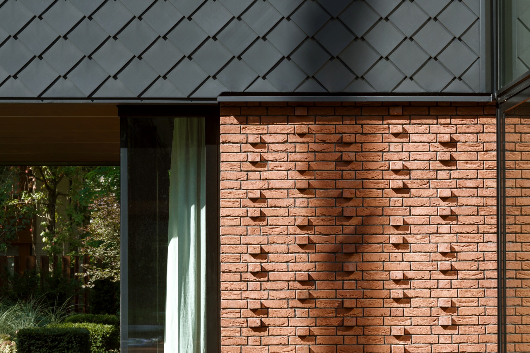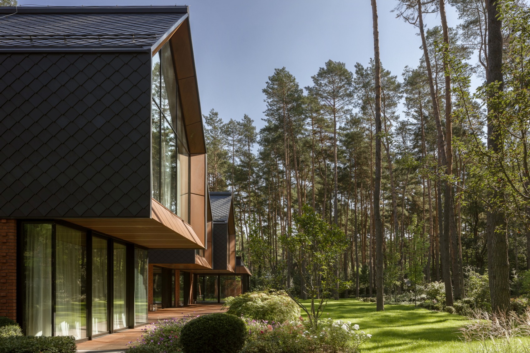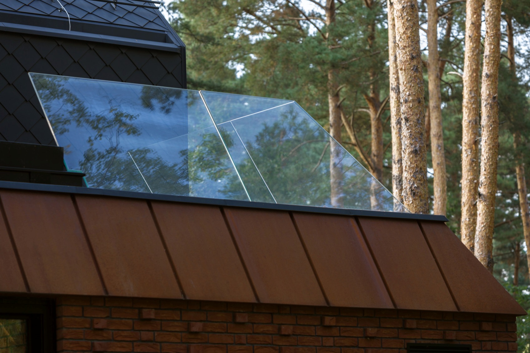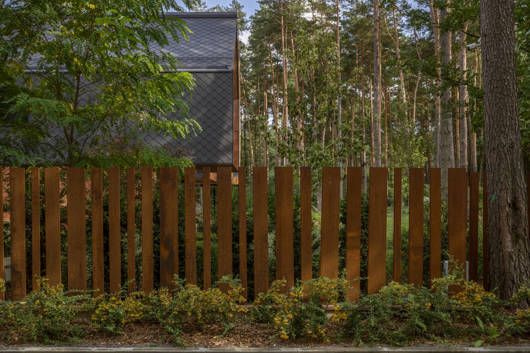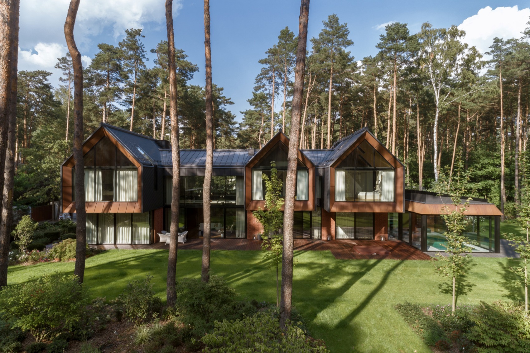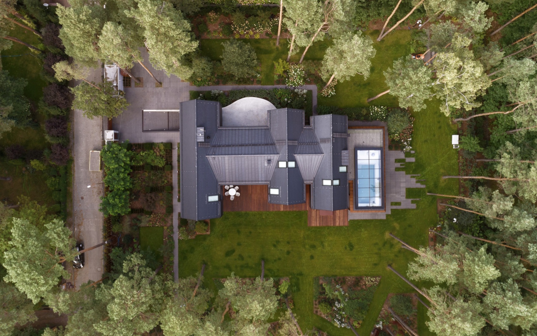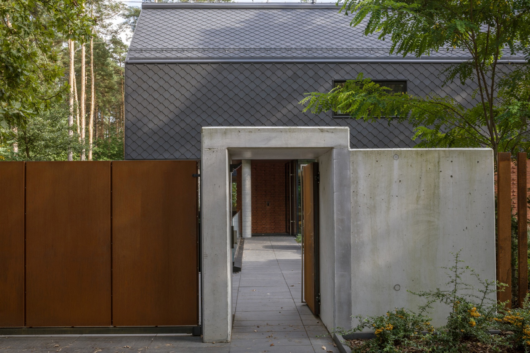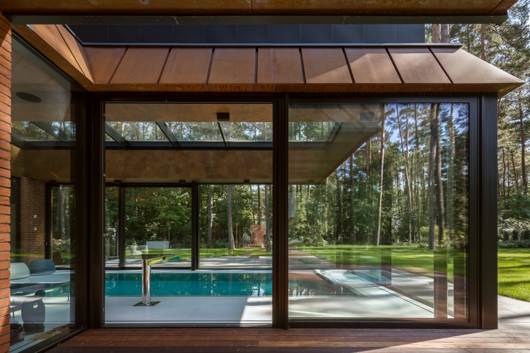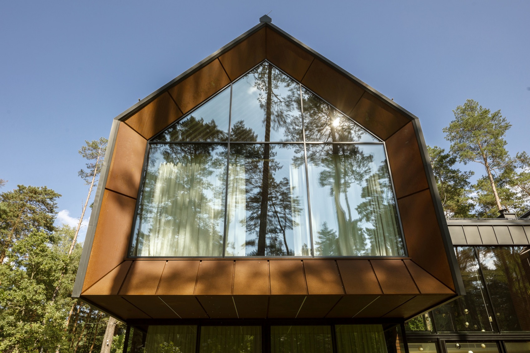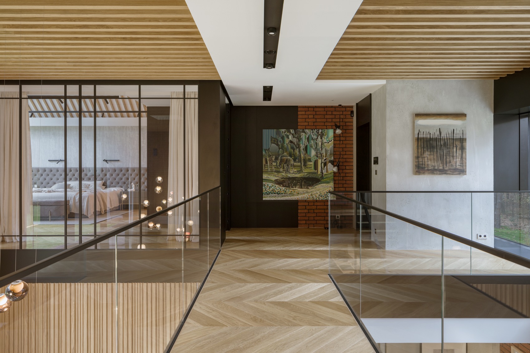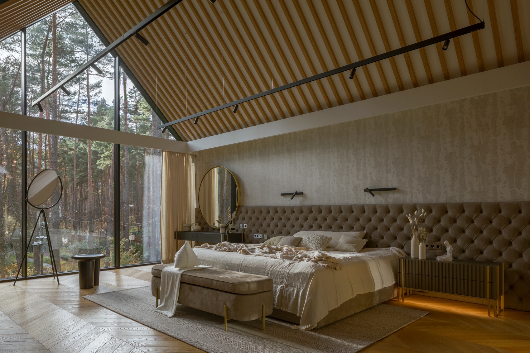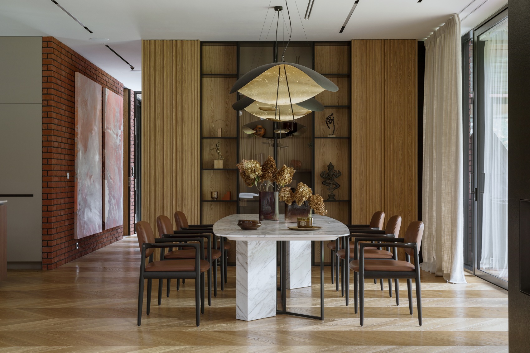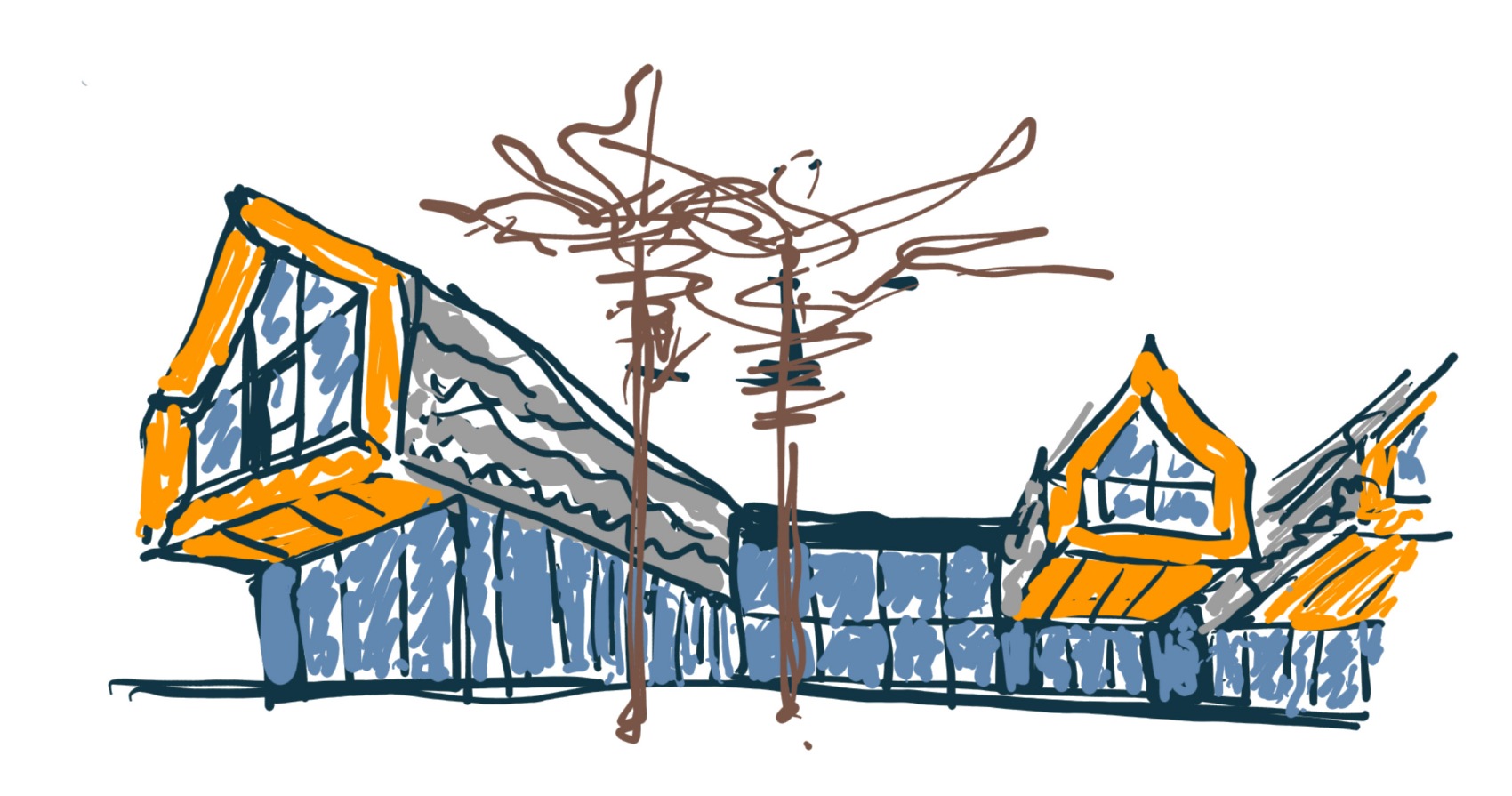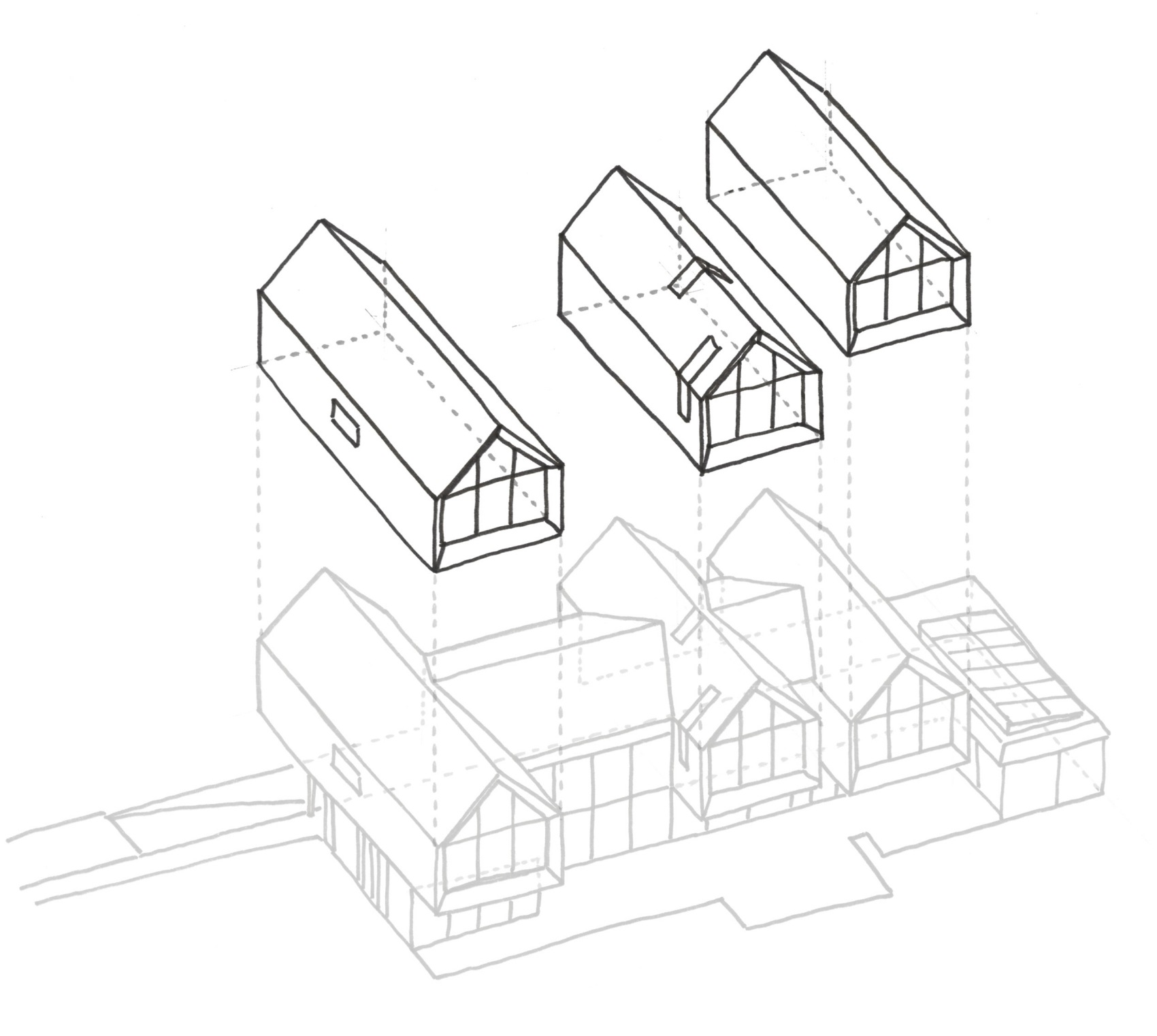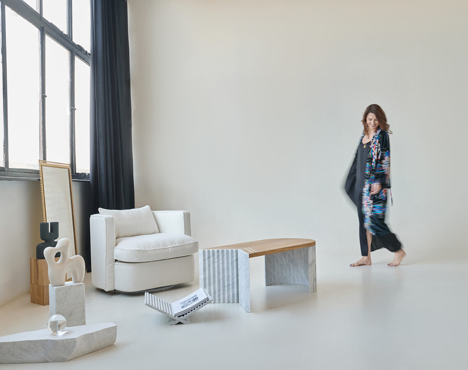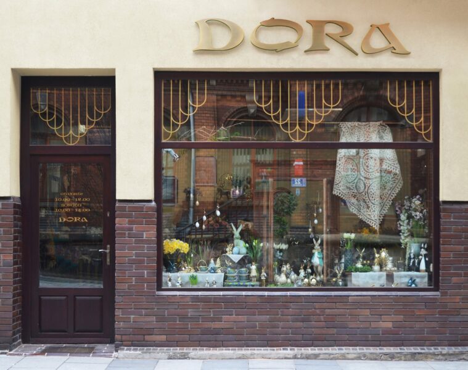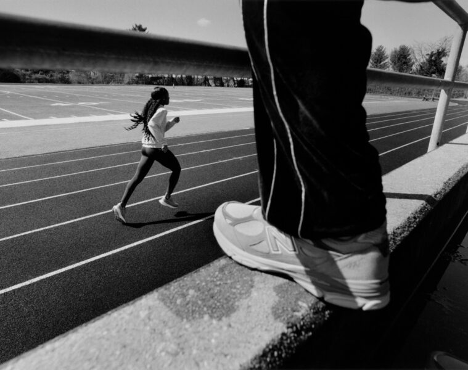It looks like several solids joined together. The single-family house near Warsaw was designed by architects from the Exterio studio in cooperation with the interior design studio Hola Design. The house in Lesznowola was built on a green plot, surrounded by pine forests. Its attraction is its modern form and the unusual arrangement of bricks in the façade, which form an artistic pattern.
Its unusual form is reminiscent of levitating houses, hence the name of the building – Residence (of) levitating houses. When designing the house, the architects wanted to fit the original form into the forest surroundings while maintaining the intimate scale of the building. To achieve this effect, they proposed a form of building in which each of the occupants would have their own ‘house’. The result is a composition of rhythmically repeating volumes in the form of modern barns.
In the design concept, we proposed to create an architecture that refers to the modernists’ slogan ‘form follows function’. Themodern villa was intended to integrate a large family and, on the other hand, to meet the expectations of all householders who wish to have their own secluded enclave with a view of the forest,” says architect Marcin Klukowski of the Exterio studio.
Each part represents a separate living space resembling a house with a gabled roof. In this way, the architects alluded to traditional construction. To emphasise their separateness, the parts were raised slightly on the first storey and protruded from the body of the building, creating the form of bay windows. – In this way, we managed to achieve the effect of their suspension in the forest space,” adds architect Marcin Klukowski.
The cottage-asylums were founded on a glazed base connecting them, creating a common living space for the family. Here, there is an entrance hall, a two-storey living room, a dining room, a kitchen, a study for work and a recreation area with a sauna and a swimming pool. All spaces open up vistas of the surrounding landscape through almost entirely glazed facades.
The functional division of the house is emphasised by the materials used, taking inspiration from turn-of-the-century industrial architecture. The ground floor, which forms the basis of the development, was finished with solid, hand-formed red bricks laid in a decorative motif. The first floor and roofs, on the other hand, were wrapped in a scale of black patinated zinc-titanium sheet tiles. The levitating form of the individual cottages was accentuated by the use of corten sheeting on both the gable elevations and soffits.
A harmonious extension of the house’s architecture is the interior design, which is related in material and colour to the façade. The interiors feature aged brick, black steel and corten-coloured elements. The whole has been carefully insulated with natural oak wood, which, in the form of brushed French fir, can be found on the floors and on the smooth wall claddings.
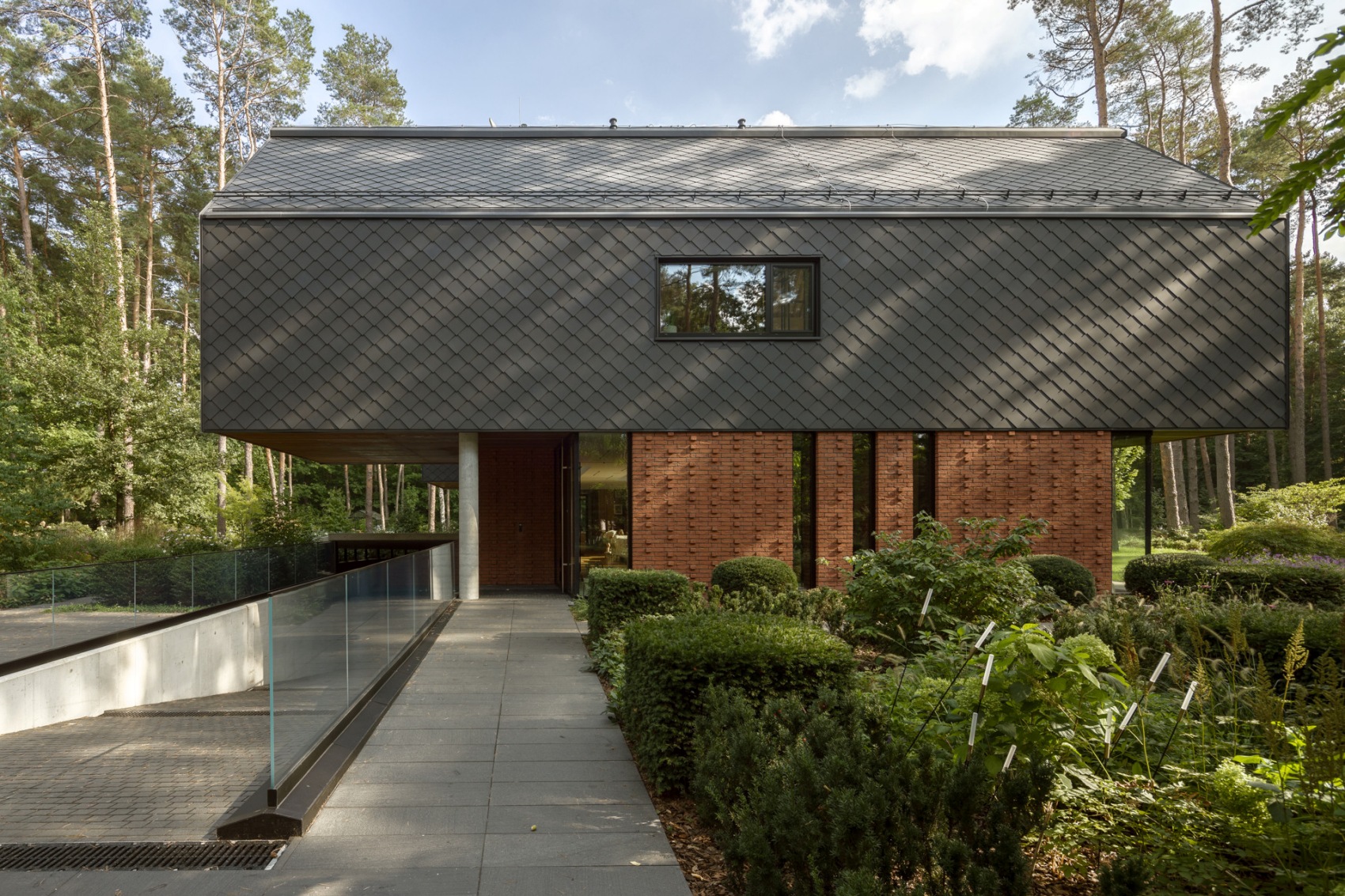
The interior style is a sophisticated combination of modernity with a light loft form and a hint of glamour. Subtle greys, warm shades of wood and brown, harmoniously intertwine with the rawness of concrete and strong black lines. In turn, decorative elements in yellow, gold and blue add life and clarity to the interior,” say Monika Bronikowska and Adam Bronikowski, co-owners of the Hola Design studio.
Quartz sinters in the kitchen create an elegant and durable space, while the fireplace block of hammered granite adds an authentic touch. Natural stones such as quartzite and marbles have been used in the bathrooms, while original mosaics personalise the intimate spaces.
The upstairs bedrooms, which have taken the form of gabled cottages, create individual zones for each household member. In the children’s spaces, the architects have created play areas on the mezzanine floors. In the master bedroom, the quilted Chesterfield-style headboard in natural suede leather, made to Hola Design’s individual design, catches the eye.
The villa’s spaces are decorated with design elements of Italian and German brands and works by young Polish and Spanish artists.
The house near Warsaw has an impressive usable area of as much as 941 square metres and features the latest technological solutions. A tasteful study, a home cinema area enclosed in a glass cubicle and a gym and spa with a swimming pool, saunas and an outdoor jacuzzi complete the luxurious offer of this house.
The daily functioning of the residents is facilitated by a black-steel clad, stylish lift, moving between the levels of the house. The technical rooms and garage are located in an underground storey beneath the entire building.
design: Exterio(www.exterio.pl), Hola Desig(www.hola-design.pl)
photos: Yassen Hristov
Also read: single-family house | Warsaw | Modernism | Brick | Facade | whiteMAD on Instagram

