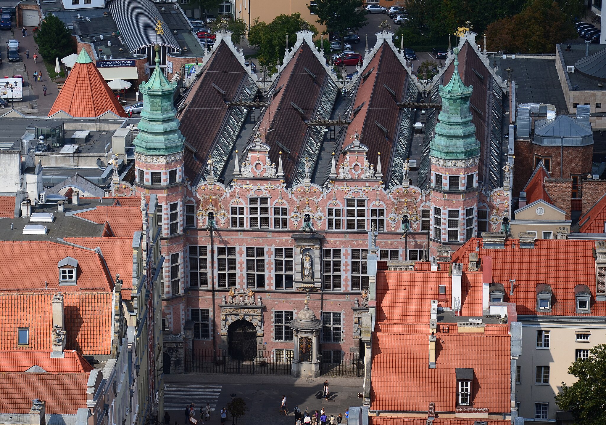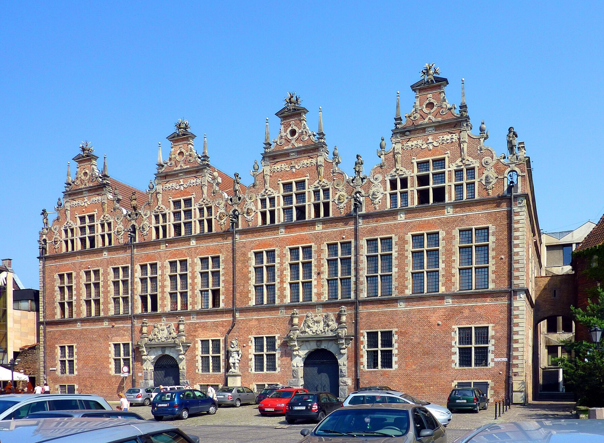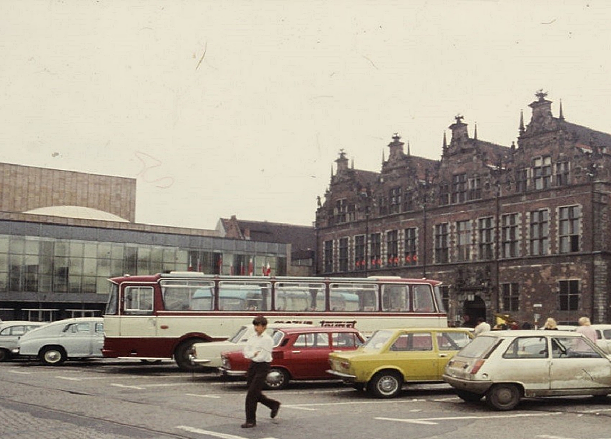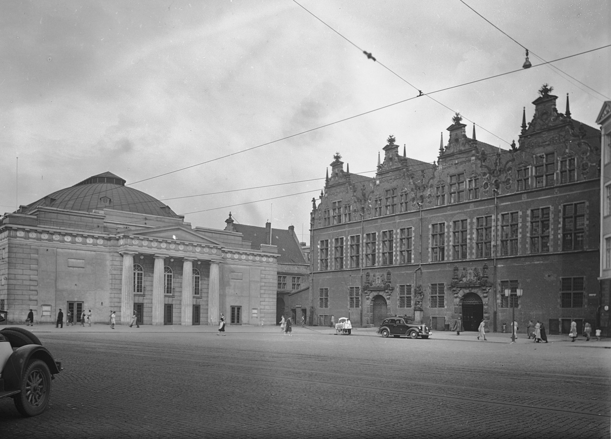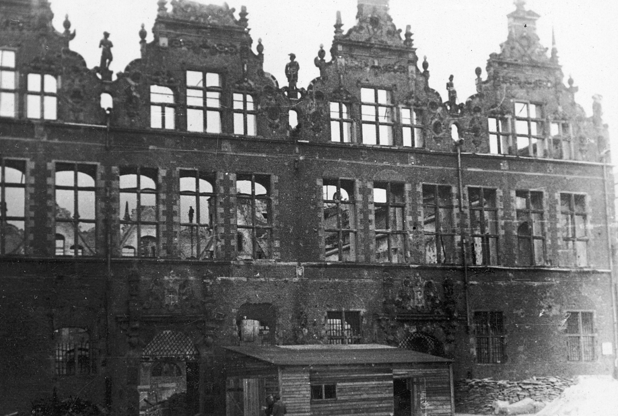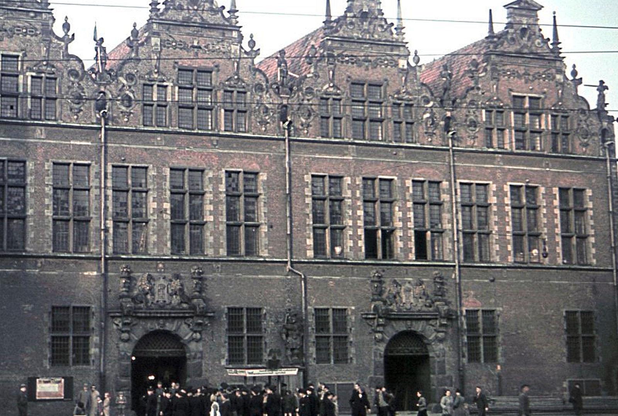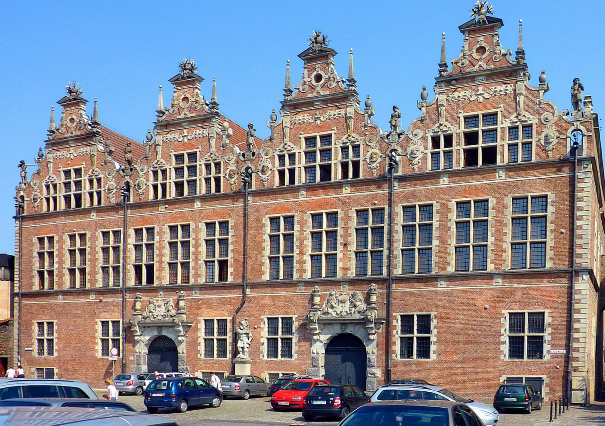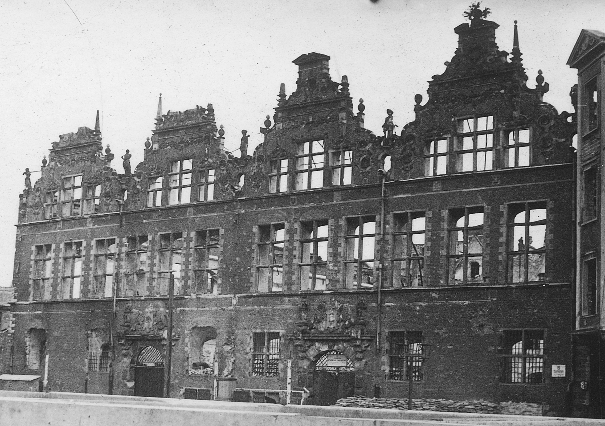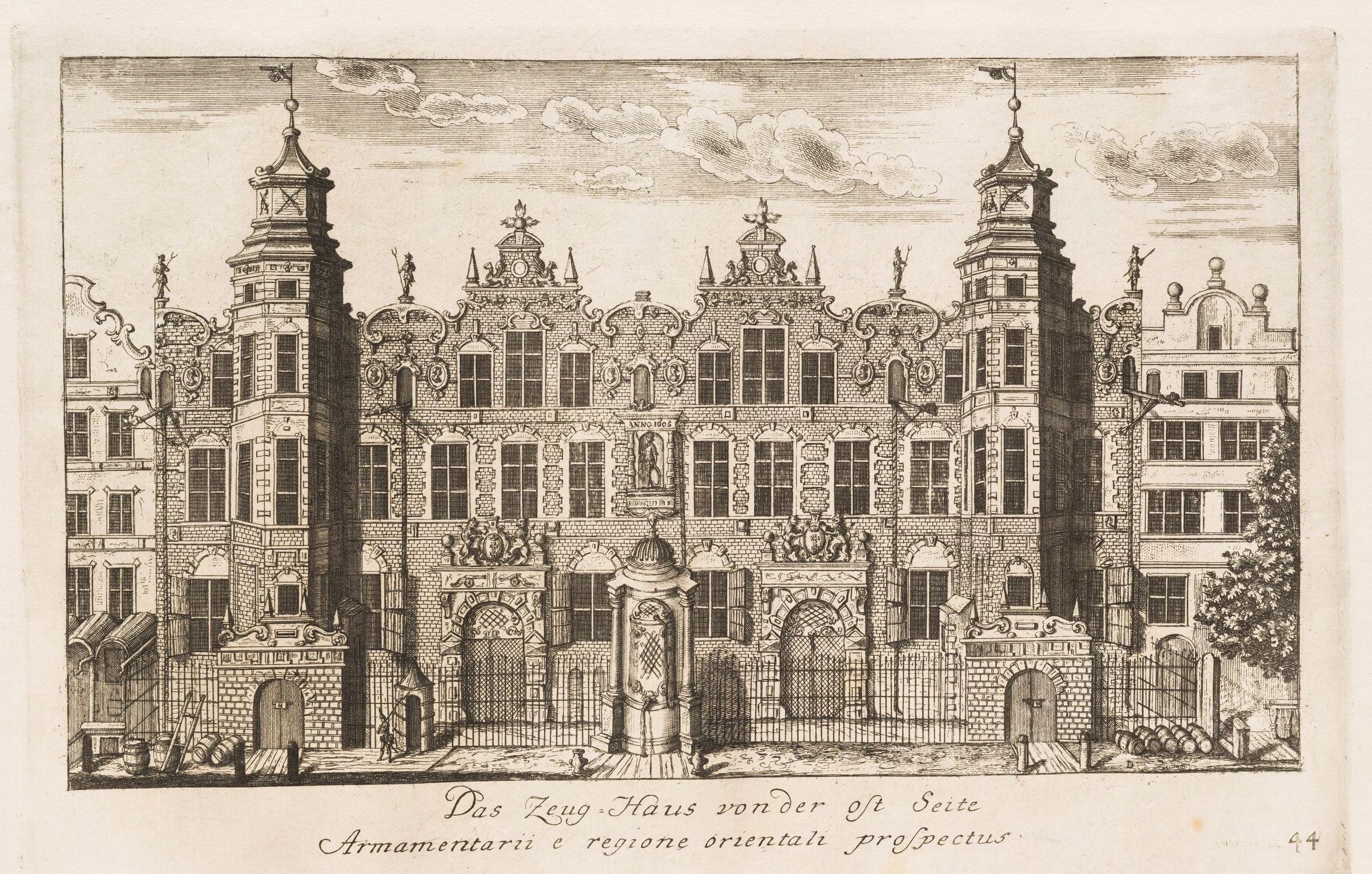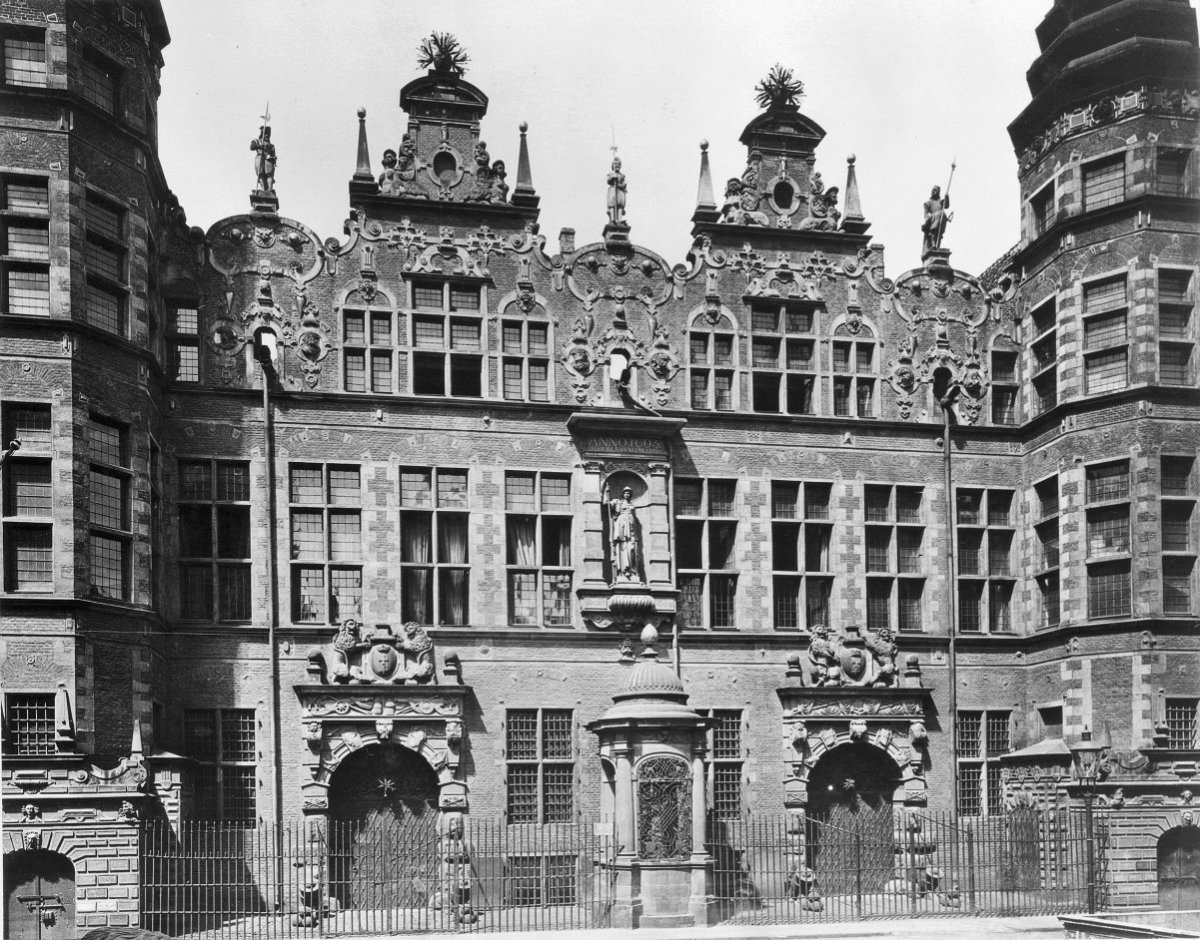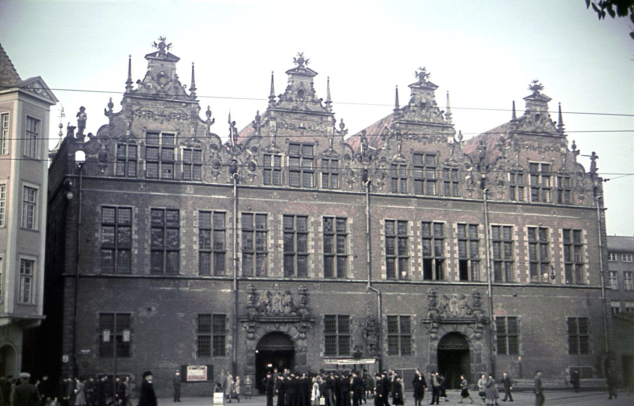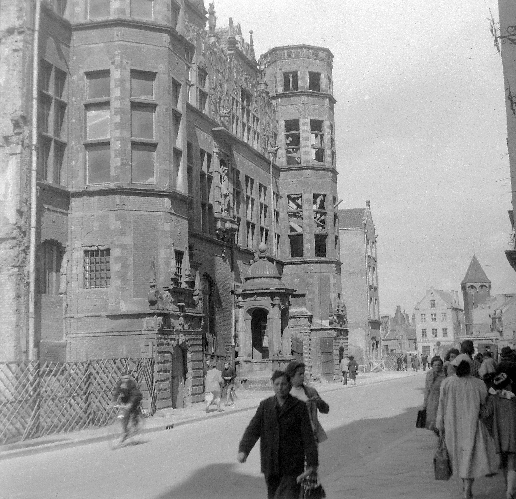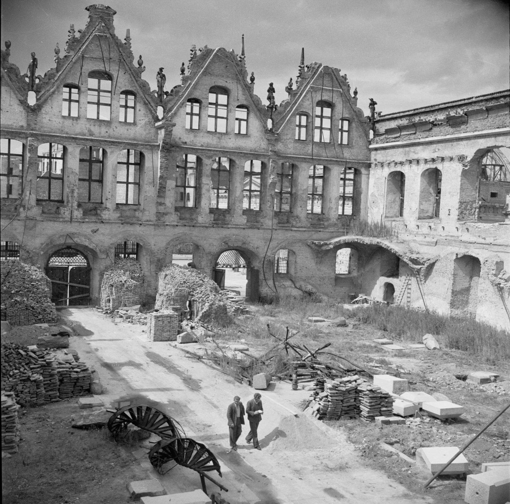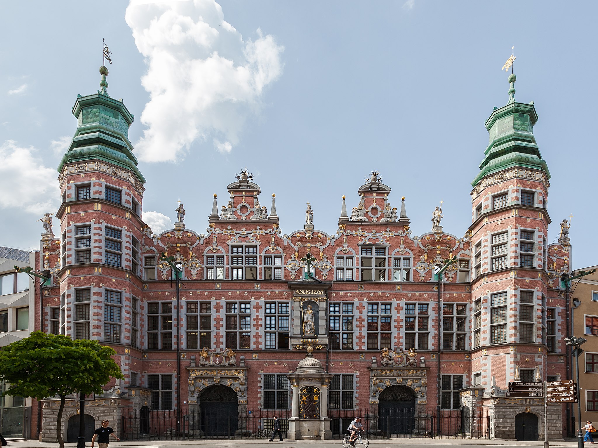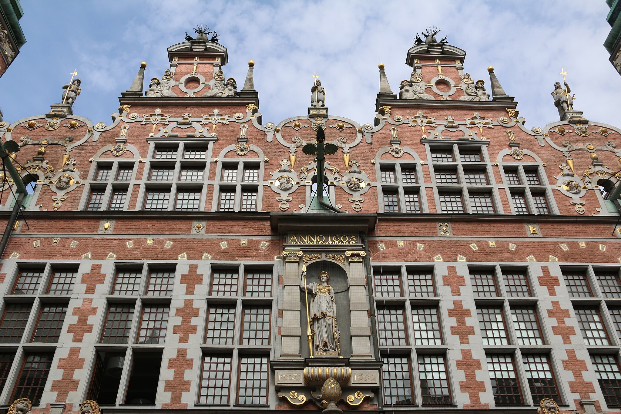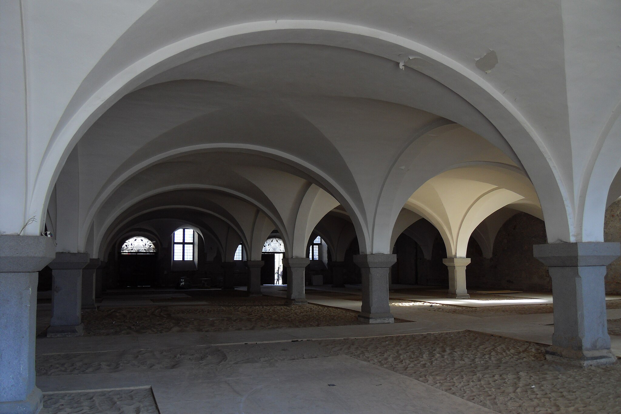The Great Armoury in Gdańsk is one of the most outstanding examples of Dutch Renaissance architecture in Poland. Its mass is a masterful view closure of Piwna Street and an important architectural accent of the Coal Market. It is located in the very centre of the historic Main Town and stands at the intersection of two tourist routes at the place where the oldest merchant route ran
The Great Armoury in Gdańsk, commonly known as the arsenal, is one of the most magnificent buildings in the city. Its construction was directly linked to the fear of attack by the Swedes, which at the end of the 16th century prompted the Gdansk bourgeoisie to prepare for war. Feeling a lack of storage for the war equipment produced in the city and its surroundings, they decided to build a special arsenal
The Great Armoury in 1890. Source: Technische Universität Berlin
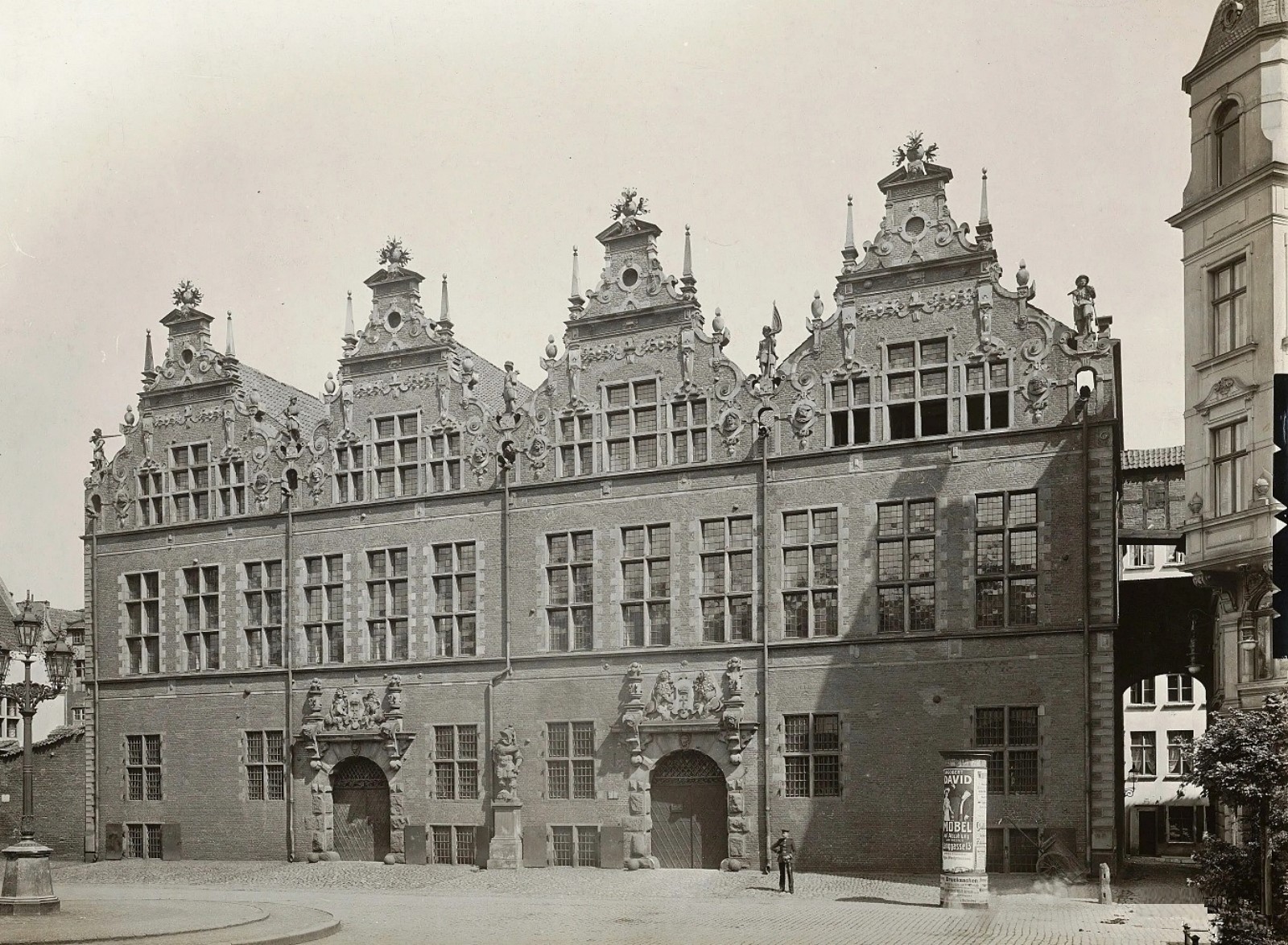
Erected between 1602 and 1605, the armoury is the work of one of the most prominent Danzig architects of the era, Antoni van Obberghen, who was probably inspired by the Dutch Meat Halls in Haarlem in his design. It was built of fine red Dutch brick decorated with sandstone decoration and rich gilding. The structure gives the impression that the building is made up of four, seemingly separate townhouses. The façade facing Targ Węglowy has slightly more modest portals and gables
The building was burnt down during the warfare in 1945. It was rebuilt between 1947 and 1965, with the reconstruction of the helmets of the towers and the stonework of the gables. Between 2000 and 2005, both façades were renovated, restoring the polychromes, gilding and decorative jigs on the side of Piwna Street
The Great Armoury in 1890 and today. Source: Technische Universität Berlin and Stanislaw Kosiedowski, CC BY-SA 4.0, via Wikimedia Commons
1939 and the 1980s, City Theatre and the Great Armoury at the Coal Market. Source: Bildarchiv Foto Marburg and http://digit.wdr.de/
1939 and 1948. source: NAC and Bildarchiv Foto Marburg
1948 and present. Source: Stanislaw Kosiedowski, CC BY-SA 4.0, via Wikimedia Commons and szukajwarchiwach.gov.pl
The upper floors currently house the Academy of Fine Arts. Since 2015, the ground floor has been home to the Art Armoury, an exhibition space of the Academy of Fine Arts that hosts temporary exhibitions of contemporary art. Other spaces on the ground floor are used for catering activities
Sources: zabytek.pl, zbrojowniasztuki.pl
Read also: Architecture | Monument | History | Gdańsk | Architecture in Poland

