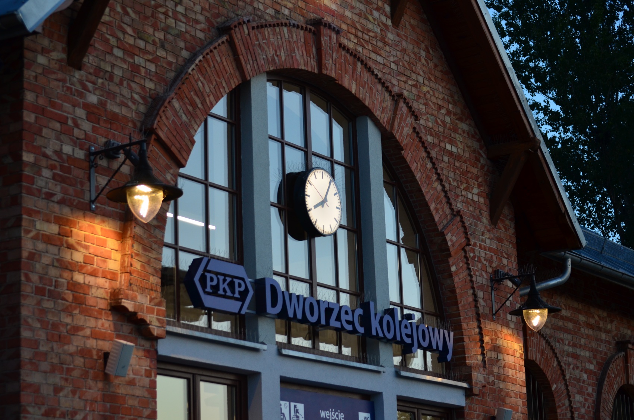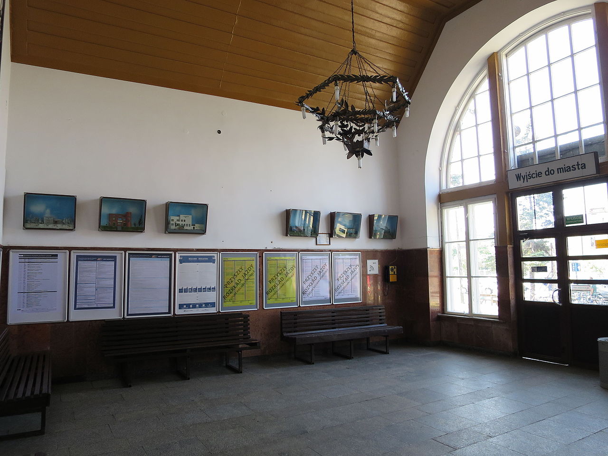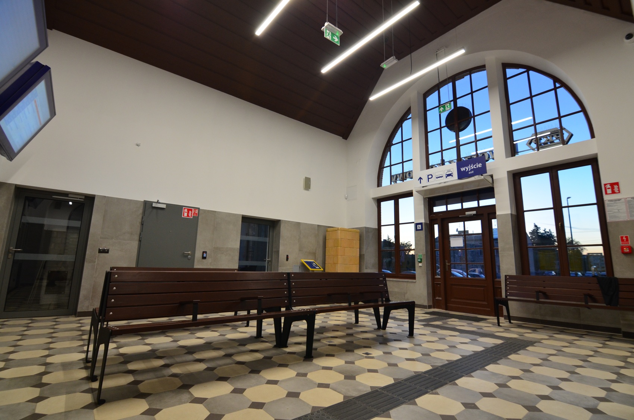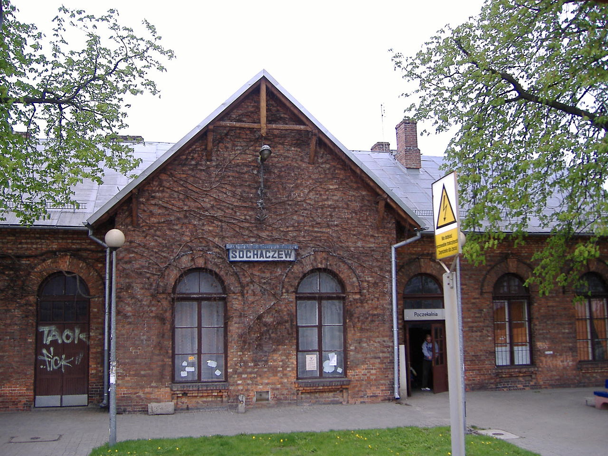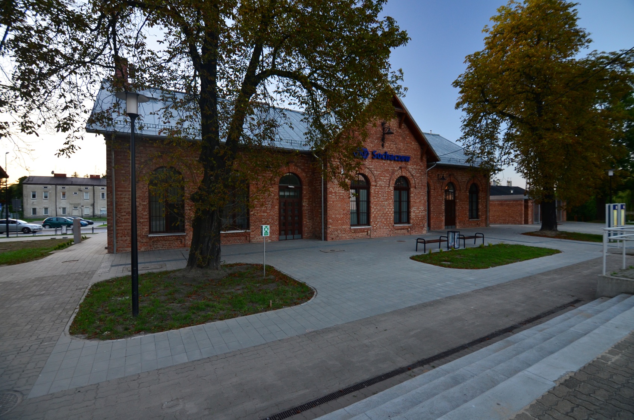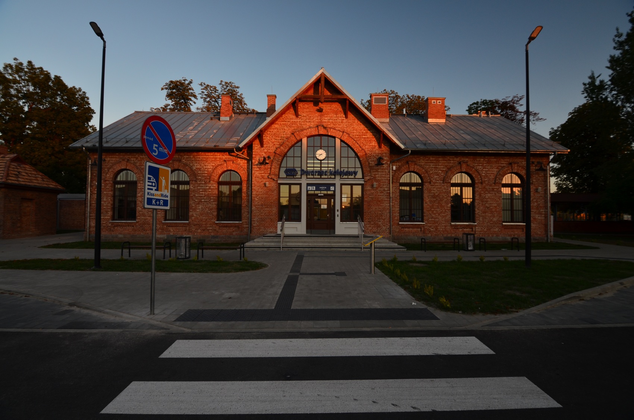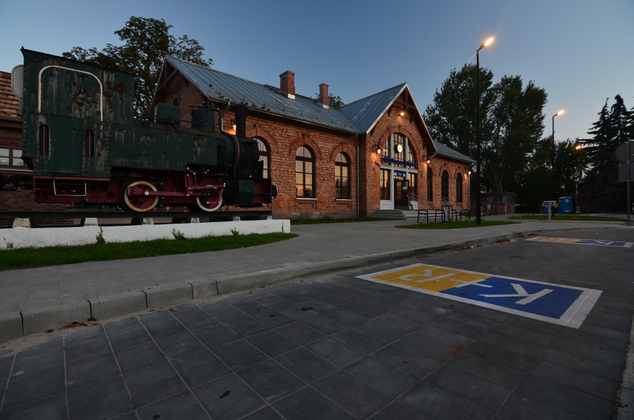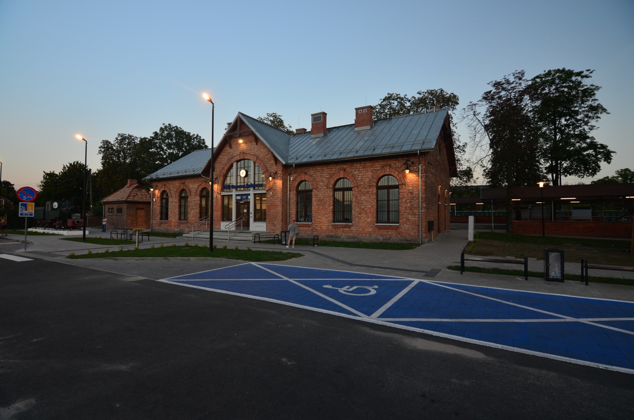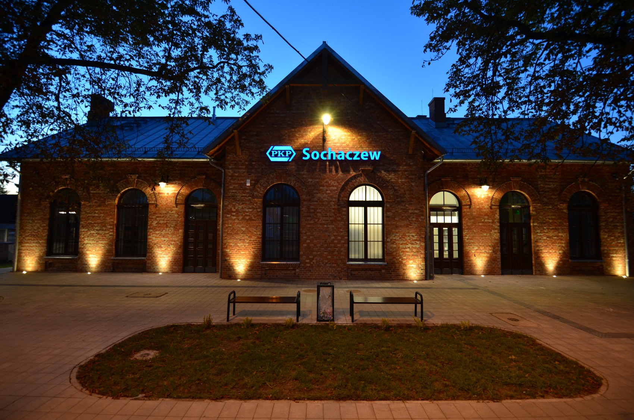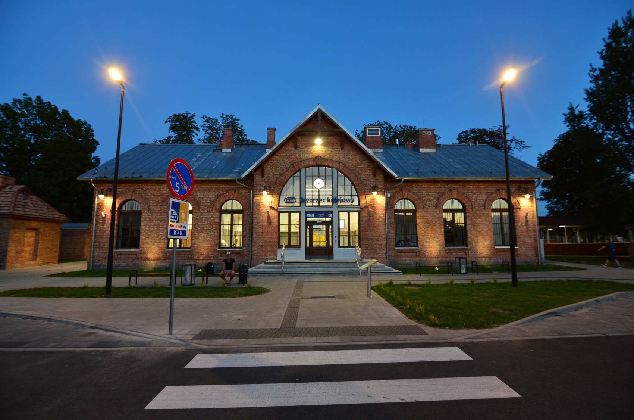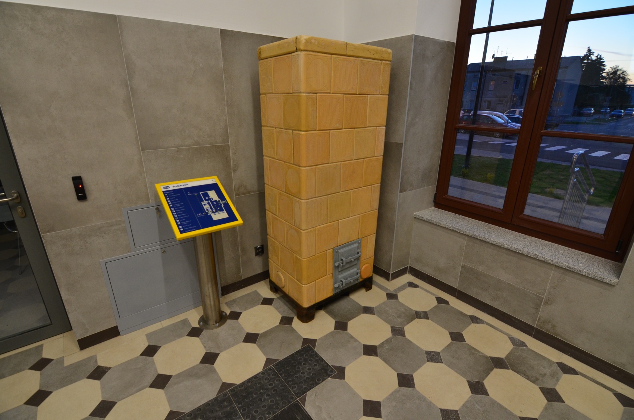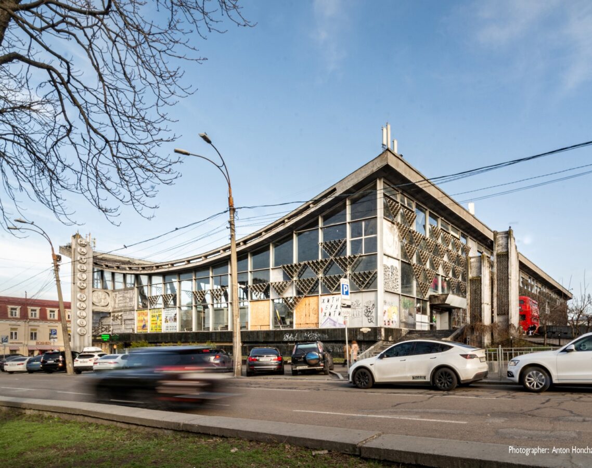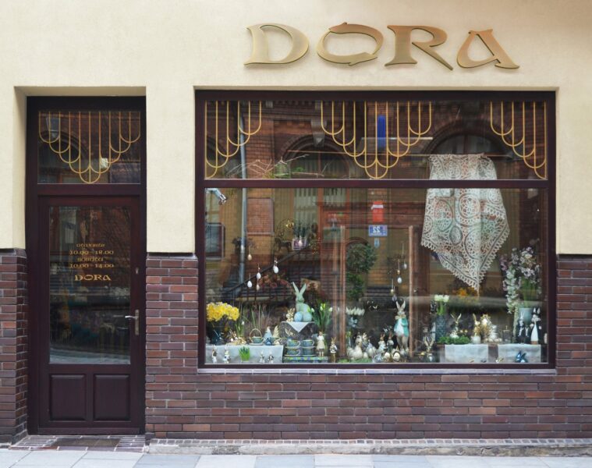It is nowcomfortable, functional and has solutions to make the facility easier to use for people with disabilities. The historic neo-Renaissance railway station in Sochaczew has been opened after renovation.The first passengers have already used the renovated facility
The comprehensive modernisation of the railway station in Sochaczew was carried out as part of the nationwide Railway Station Investment Programme 2016-2023, with EU funding from the Operational Programme Infrastructure and Environment. Built in 1902, the station has been adapted to meet modern travel service standards. Importantly, valuable historical details have been preserved. The brick façade of the monument was renovated, together with the decorative elements on it. During the works, the window and door frames were reconstructed and the roof sheathing was replaced. The building is now covered with titanium-zinc sheeting. A new feature is the clock located above the main entrance
It is worth noting that during modernisation of the Sochaczew railway station in the utility room, which was part of the former 1st and 2nd class waiting room, a preserved fragment of a colourful floor made of ceramic tiles from the Dziewulski and Lange factory in Opoczno and relics of stucco decoration of the ceiling were uncovered and subjected to conservation and exposed. On the ceiling, a fragment of a simple rosette with a handle for hanging a chandelier in the middle was discovered. The missing part was completed, so that today travellers can see the rosette in its entirety
The modernisation of the station also involved changes inside the building. The ground floor of the building is now used as a waiting room. The room has received new equipment – benches, display cabinets with train timetables, electronic boards for train arrivals and departures and a new voice announcement system. In the vicinity of the hall, in addition to the ticket office and toilets, space was created for a future catering outlet and office space for one of the railway companies
The redevelopment has also made the station more user-friendly for people with reduced mobility. Architectural barriers have been removed and a number of improvements have been introduced, including pathways for the blind and visually impaired, tactile station plans, Braille signs and disabled toilets
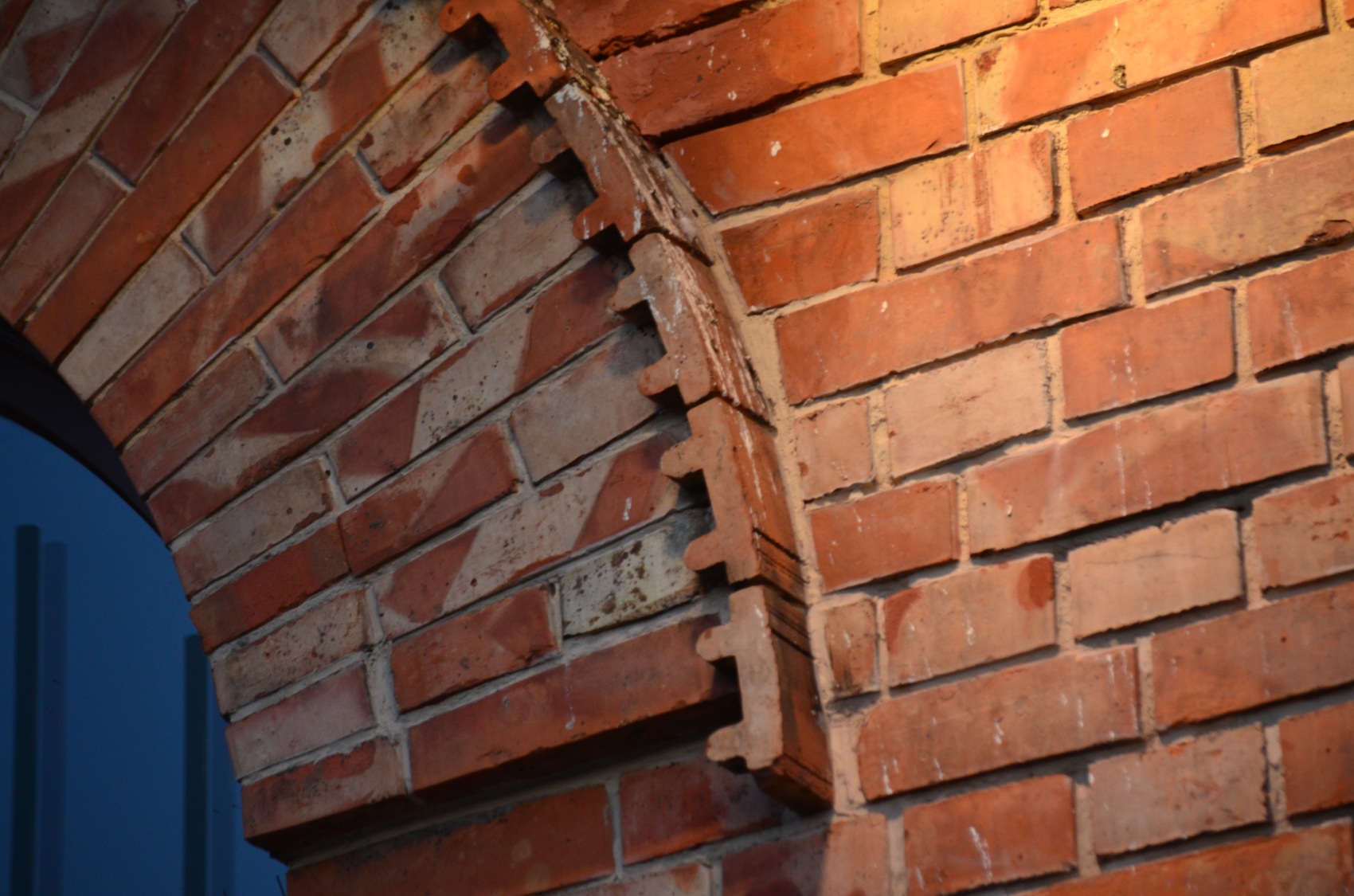
During the works, the building was insulated on the inside. The window and door joinery now has a low thermal transmittance rating. Energy-efficient lighting was used throughout the complex, and a BMS (Building Management System) was installed to optimise the use of water, electricity and heat, enabling the control of all installations and equipment in the station. In turn, modern security systems were installed – monitoring, access control, burglary and assault alarms and fire alarms
The square in front of the station underwent a major metamorphosis. The traffic system was re-planned, and parking spaces for the disabled and kiss&ride facilities were installed along the front of the building. Closer to Henryka Sienkiewicza Street, two island platforms for buses, a taxi rank and nine parking spaces were created, two of which are technically prepared for the installation of electric vehicle chargers. A bicycle shelter was built in the vicinity of the building, and the historic locomotive remained in its current location. As part of the investment, greenery was also tidied up and new elements of so-called ‘small architecture’ were installed: benches, bins and lighting lamps
The cost of rebuilding the railway station in Sochaczew is around PLN 10.1 million gross. The investor is Polskie Koleje Państwowe S.A. (Polish State Railways), the design documentation was prepared by the Demiurg studio from Poznań, while the contractor for the construction works is P.P.H.U. SOCHBUD S.C. from Sochaczew
source: PKP S.A
Read also: railway station | Metamorphosis | Brick | Elevation | whiteMAD on Instagram
The first four photos show a comparison of BEFORE and AFTER the renovation

