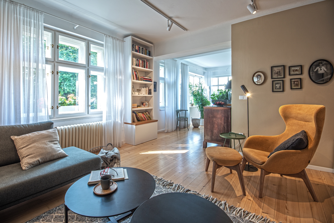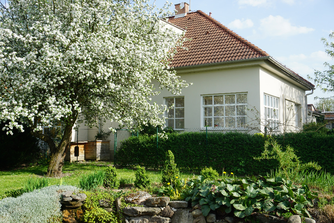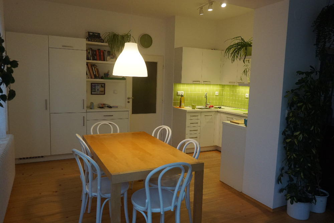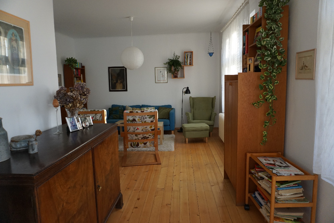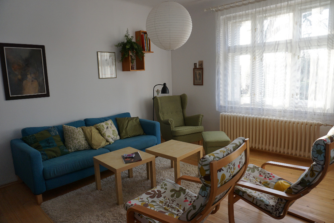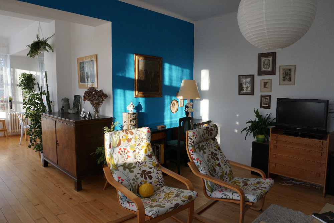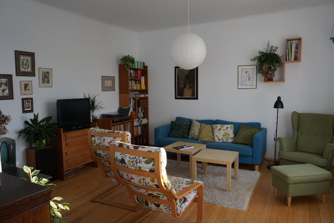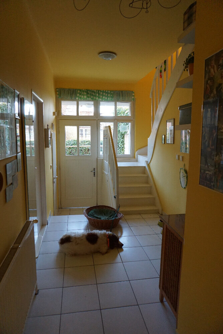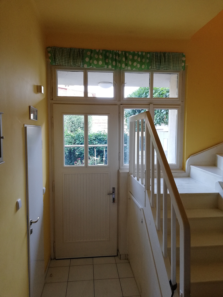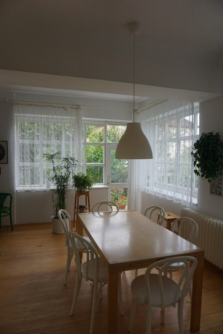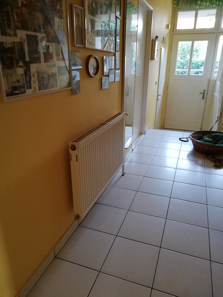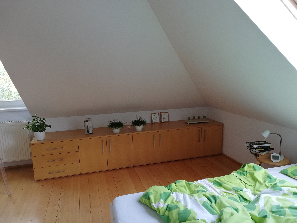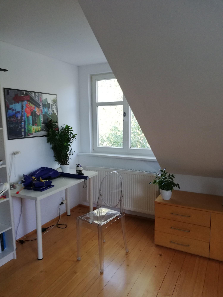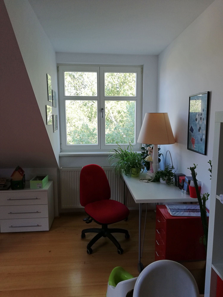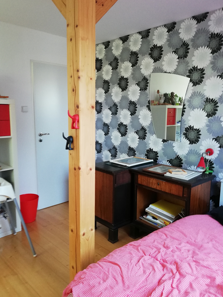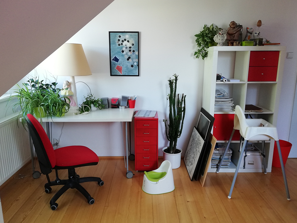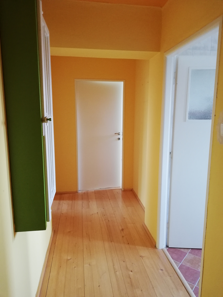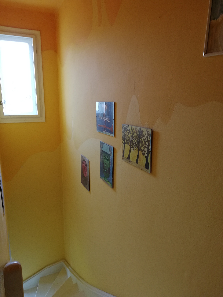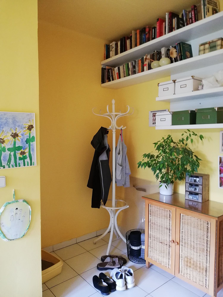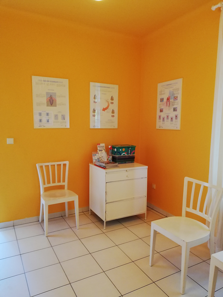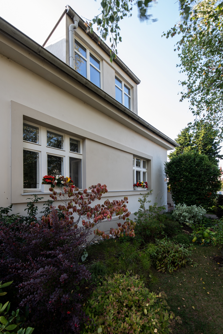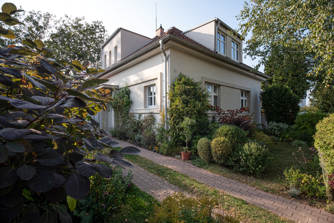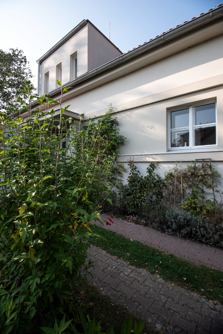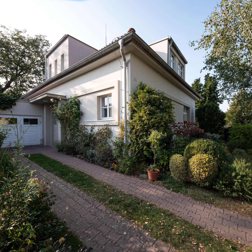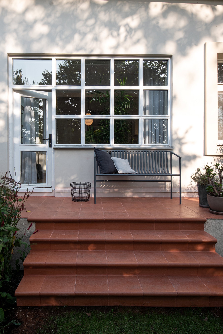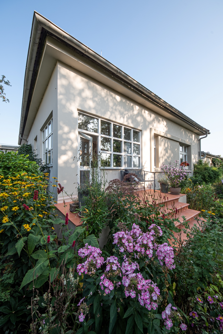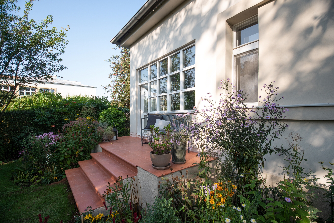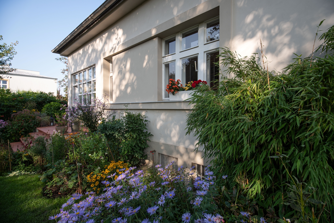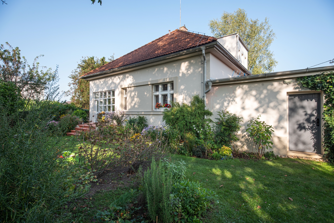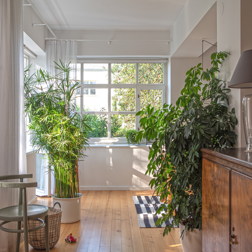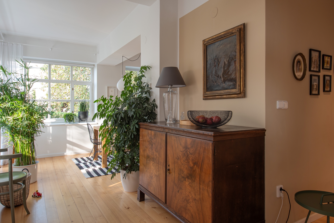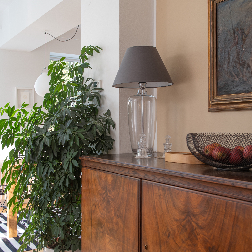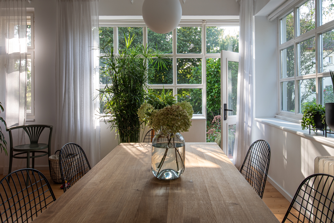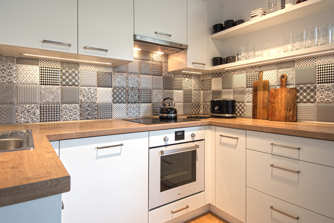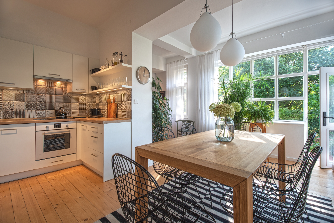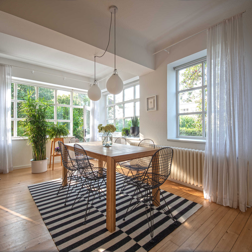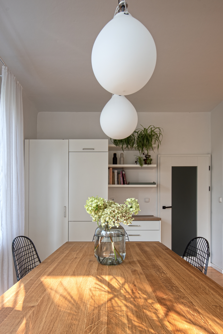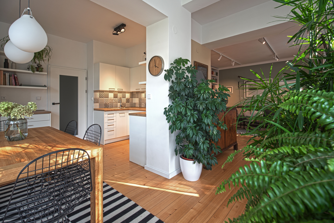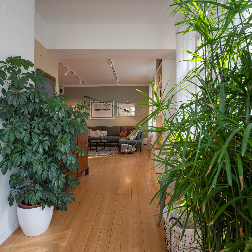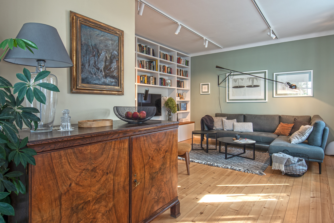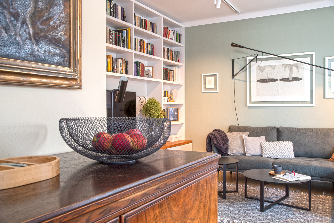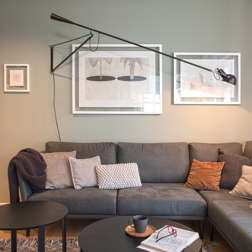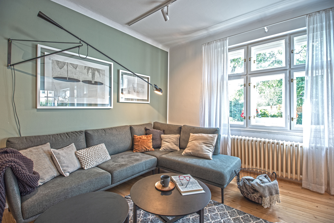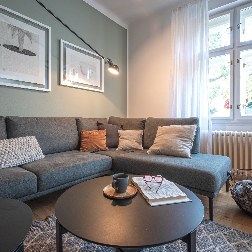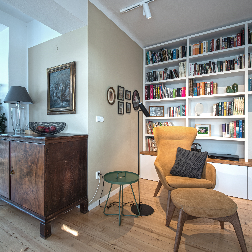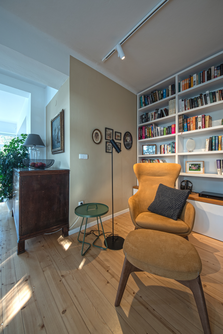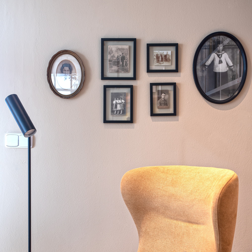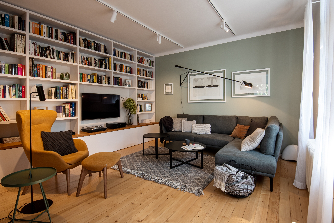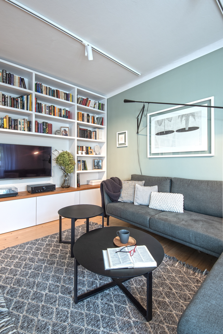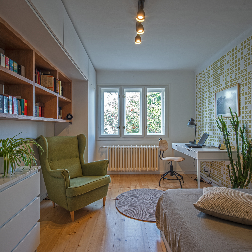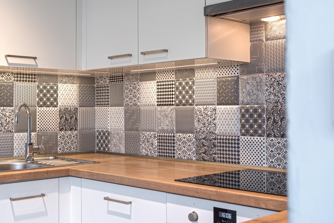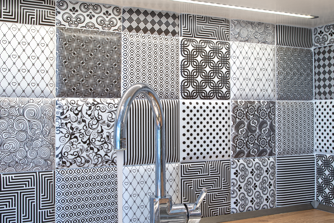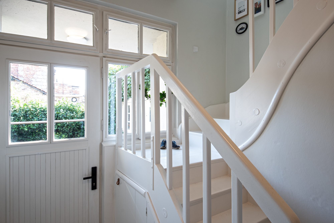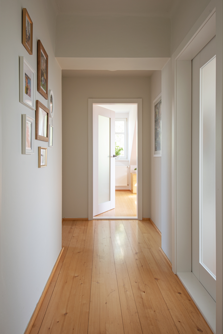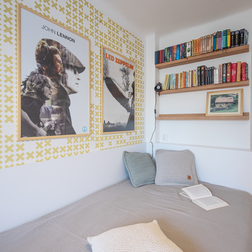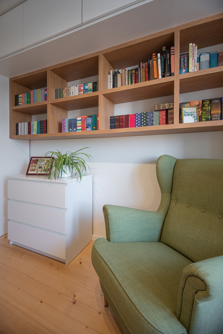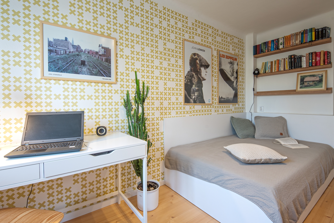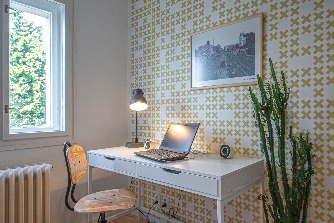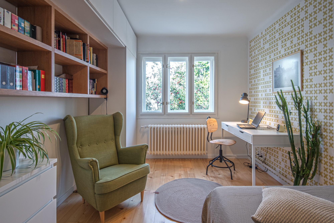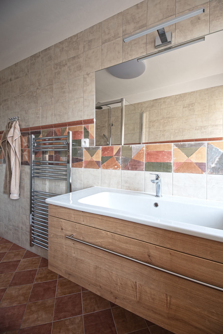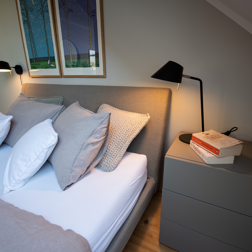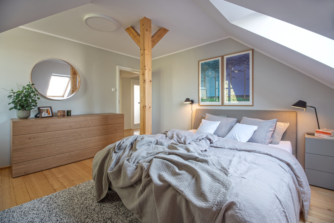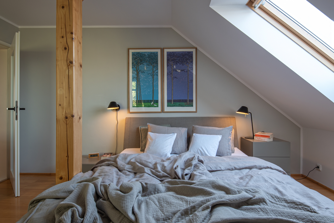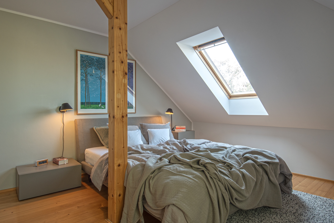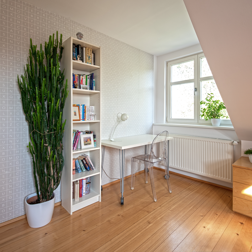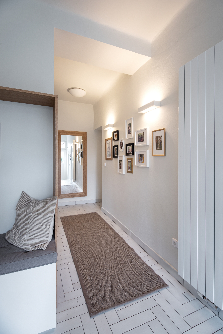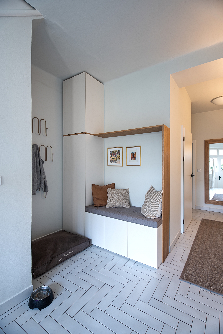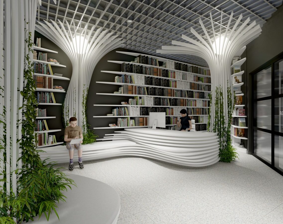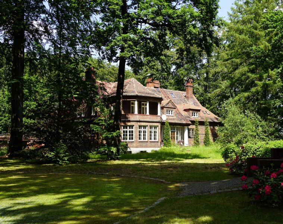In designing the new interior of the 1930s villa, the architects at Studio X were inspired by the original historical elements, which were complemented by minimalist furniture and decorations. The renovated interiors provide the owners with everything they need for a contemporary lifestyle.
Studio X has been associated with the villa in the village of Černilov near the city of Hradec Králové since 1999. At that time, the architects began rebuilding the house, dividing its space into a doctor’s office and an area for a family of five. In 2009, they added a new roof dormer and renovated the attic. Three years ago, they carried out a renovation of the façade, which accentuated certain characteristic architectural elements from the period when the house was built. These are mainly the large windows and the glazed entrance from the veranda leading to the garden, together with the unconventional decoration at the shutter level.
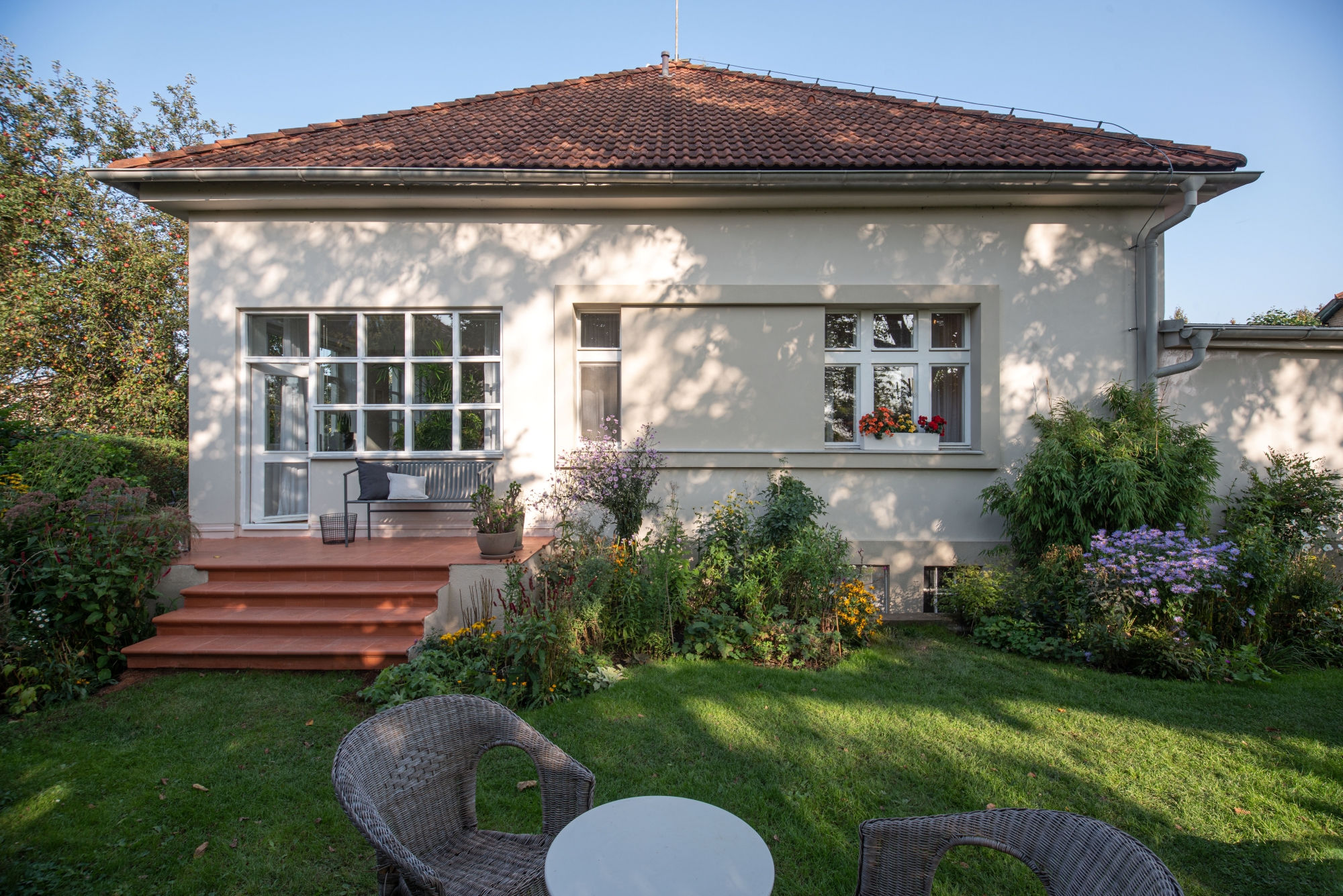
The office’s latest creation is the villa’s new interior, which has undergone modifications in the spirit of modernity and restored the form from when the house was built. Behind their new concept is Kateřina Horská, who decided to respect the owners’ vision in order to preserve the ‘spirit of the house’. A veranda with a glass wall is one of the essential elements of single-family houses from the first decades of the last century. As part of the conversion, it was connected to the living area. The architect decided to restore the original windows and the wooden staircase winding through the hall. To make the space as light as possible, the woodwork, staircase, ceilings and walls were painted white.
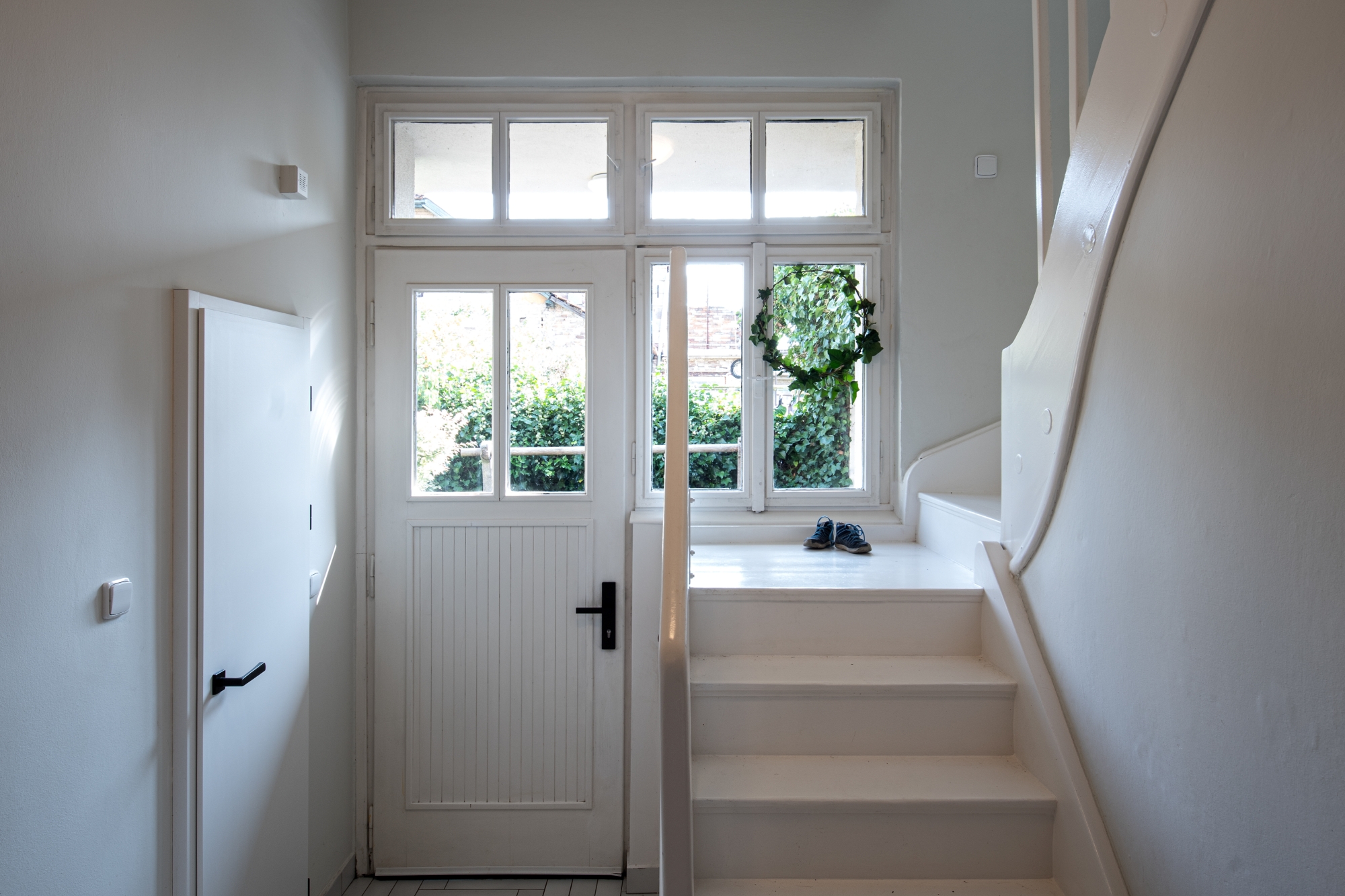
The entire first floor of the villa is kept in bright colours. Behind the hallway, the living room connected to the kitchen opens up, dominated by an oak table. The architect had the original wooden floor sanded and varnished. The wood motif is present in all rooms of the villa – in the upstairs bedrooms it is represented in the form of new wardrobes, and in the living room thanks to the original massive dresser. The rest of the space is complemented by a mix of vintage and modern furniture and expressive accessories, as well as plenty of greenery.
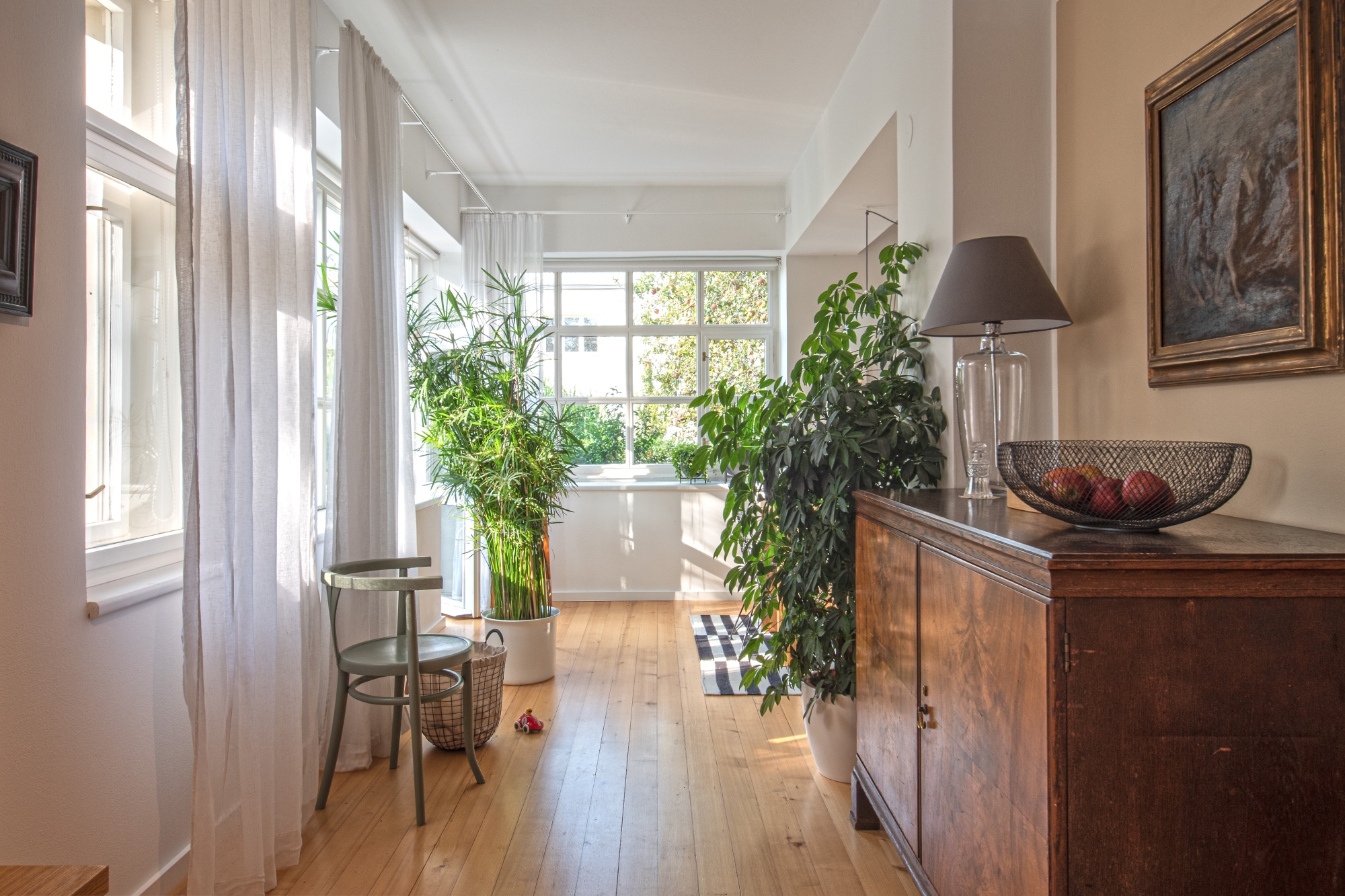
The remodelling shows that in a vintage house, outdated concepts do not have to be conserved and it is possible to find a dialogue between tradition and contemporary standards.
Authors: Kateřina Horská
Office: Studio X
Location: Černilov, Czech Republic
Realisation: 2020
Read also: Single-family house | Czech Republic | Vintage | Interiors | Interesting facts | whiteMAD on Instagram
The house before renovation
House after renovation

