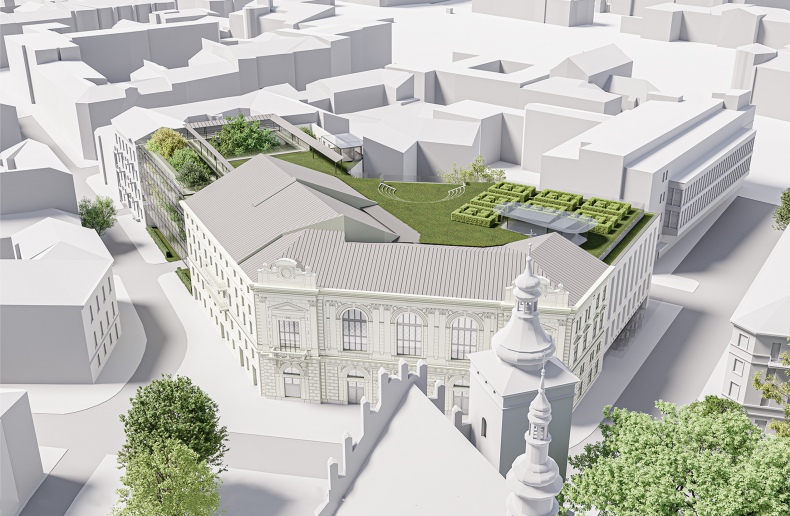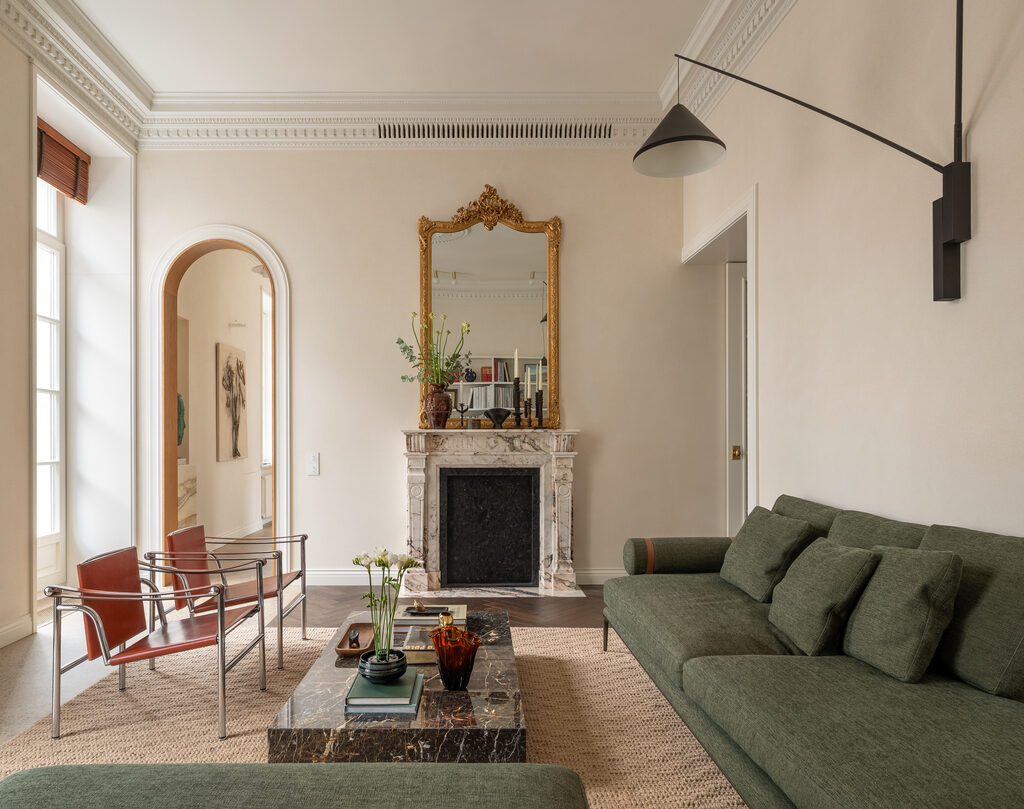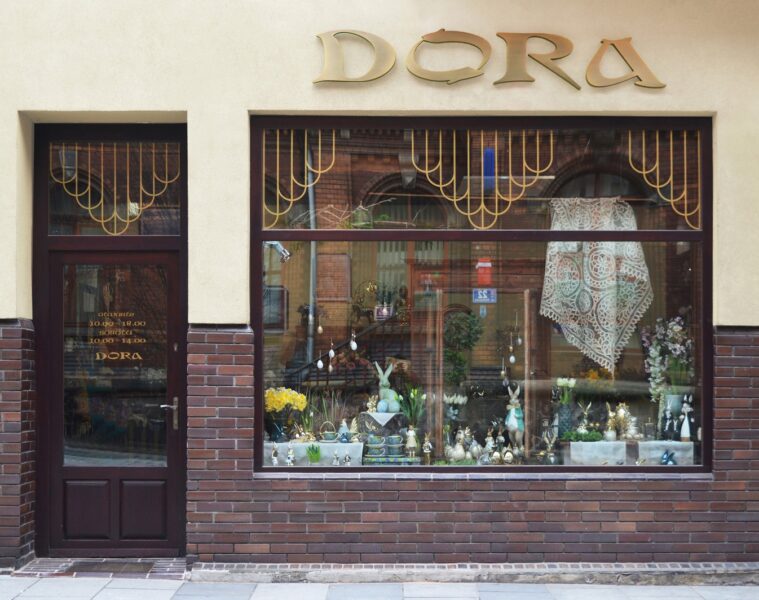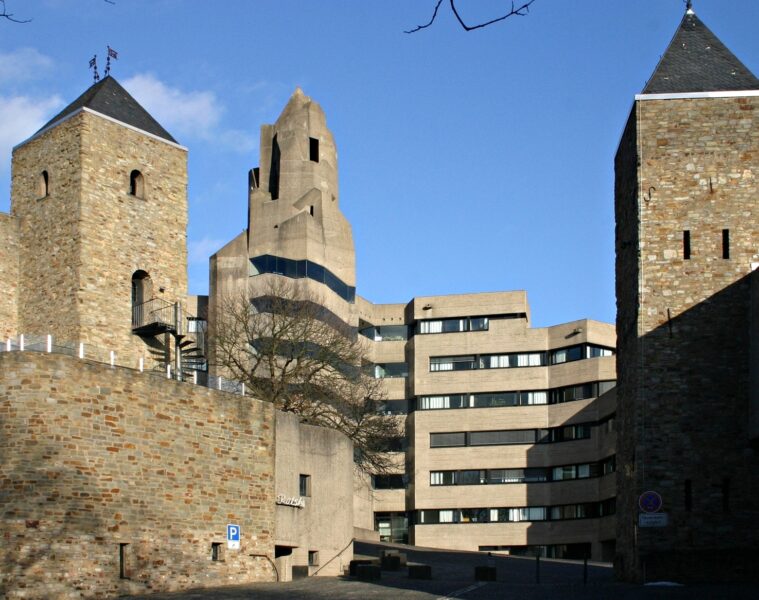The Juliusz Osterwa Theatre is located in a building built in 1886. The building on Narutowicza Street has been awaiting renovation and modernisation for years. Now it will be done! We have just announced the results of the competition to develop a concept for the redevelopment of the building. The winning project was submitted by architects from the AMC – Andrzej M. Chołdzyński studio. Congratulations to the winners!
The theatre building on Narutowicza Street was constructed in 1886. It is therefore necessary to carry out major changes. These will be carried out as part of two projects. The first concerns modernisation and digitalisation, and the second the improvement of the building’s energy efficiency.
– These are strategic projects included in the Programme Contract for the Lubelskie Voivodeship. The total value of the projects is EUR 19.7 million, of which EUR 13.7 million will come from the European Funds for Lubelskie 2021-2027, and EUR 6 million will be an own contribution from the Lubelskie Voivodeship Budget,’ Jarosław Stawiarski, Marshal of the Lubelskie Voivodeship, calculates. – For spectators and artists, the most important thing is, of course, the renovation, reconstruction and extension of the theatre’s building complex, the adaptation of premises necessary for cultural activities and adaptation to the needs of people with disabilities. It is also worth noting that the theatre will undergo a comprehensive refurbishment of all premises referring to the original design intentions. The currently unused part of the theatre, the so-called Philharmonic Hall, will be restored to use.
– In his notes, Juliusz Osterwa consciously built an image of an architectural complex which is at the same time prepared for interactive public events and contains spaces allowing for retreat, reflection and concentration,” explains Redbad Klynstra-Komarnicki, Director of the Osterwa Theatre, for whom the ideas created by the patron of the institution he manages are extremely important. – Once the construction work is done, the Theatre should be like a box of chocolates: where parts of it are under conservation protection, it should be restored to the greatest possible ‘glamour’ of its opening period. In relation to the rest of the architectural complex, it should at the same time function as a building taken out of respect for tradition, but retrofitted with modern and required functionalities. It must be a Temple of Theatre – a place for spiritual and social development and integration of local identity.
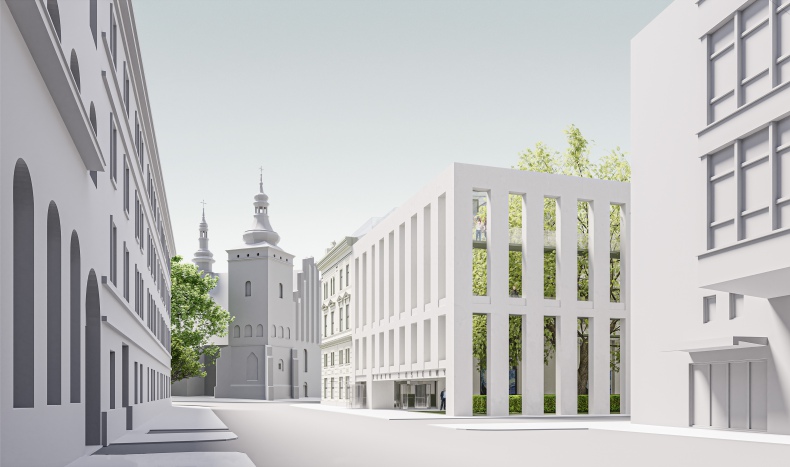
The contrast between the theatre stage and auditorium, i.e. what is historic, and what is modern (in terms of stage capabilities) is to be exemplary. But there are to be more contrasts, as the design of the renovated theatre is to be based on opposites: contemporary – classical; individual – community, external – internal, past – future and everyday – festive.
The first step towards the changes was to launch an architectural concept competition. Three designs were submitted.
– The high degree of difficulty of the design task should be emphasised. All the concepts presented are characterised by a high level of content and craftsmanship,” says Dr Andrzej Tokajuk, referee of the competition committee. – The competition projects present various solutions for functional and spatial arrangements, and they fit into the context of the place in different ways. The jury worked for many hours. In the end, the choice was unanimous. Elements such as the apt integration of the new parts of the theatre into the city’s street frontage, showing their distinctiveness but also their relationship to the existing surroundings and the creation of a new valuable public space, were the deciding factors. The chosen work is characterised by appropriate compositional decisions and a clear philosophy of the character of the place. The value of the work is the logical phasing of the investment.
The concept which won first place was prepared by AMC – Andrzej M. Chołdzyński – sp. k. Its creators proposed completing the development of the theatre area from the side of Kapucyńska Street, planned back in the 19th century by its architect. There is also a lot of greenery in the design.
– We plan to delineate the foyers of the philharmonic hall as a resolutely monumental façade complemented by a garden in the garth with a view of Kapucyńska Street and Krakowskie Przedmieście. A monumental tree with a beautiful silhouette fills this garden-ciridarium surrounded by internal footbridges – bridges that, from their two levels above the ground floor, allow for a contemplative or meditative stroll among the crown of the tree with simultaneous views of the city,” write the creators of the winning design. They add that, in keeping with the historical tradition of 19th-century Lublin, the frontage development of Peowiaków Street should be completed. A garden filled with monumental trees, modelled on a monastery garden, is to be created on the theatre site on that side. There is also to be a garden with an amphitheatre on the roof. – All of these floors, including the roof garden, overlook the trees of the Contemplation and Meditation Courtyard garden, to which actors and theatre staff have free access in all seasons from each floor, including the roof garden, via walking platforms located among the treetops. A space for rest and reflection is naturally created here,” they explain.
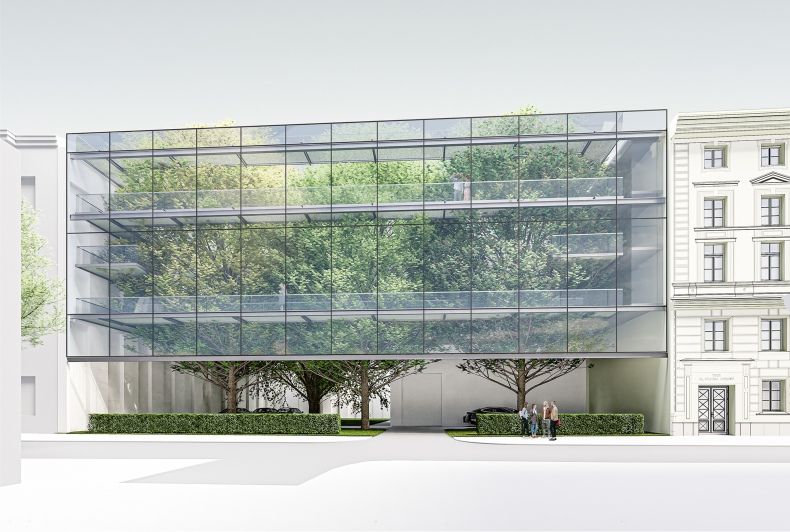
From the side of Peowiaków Street, a glass façade a few metres above the ground will provide acoustic protection for the garden, ensuring its silence and the necessary intimacy. The competition committee decided that the second place went to the project prepared by JSK Architekci sp. z o.o.
– The starting point in shaping the concept for the reconstruction and extension of the Juliusz Osterwa Theatre was the desire to achieve an atmosphere of openness to the surroundings and the local community. The motivation for the search for the form of the theatre extension was the ideas of Juliusz Osterwa, who saw theatre as a place for ‘interaction, meeting, research, and reflection’. An analysis of J. Osterwa’s approach to theatre led us to search for a relationship between the existing elements that create the current character of the place and the spaces it is to be enriched with, the architects emphasise. – Our intention was to design a building which, in addition to its primary function, will also be a centre of artistic life, a place of integration of the audience with artists and also a space for social development – a kind of theatre art laboratory, creating many scenarios for meetings.
The project envisages, among other things, transforming the car park space on the side of Peowiaków Street into an urban garden of theatrical art, where performances of summer theatre, vernissages and open meetings with artists can take place. It is also planned to extend the theatre building with a wing containing the main rehearsal room, stage technology spaces and a car park in the underground part, and theatre spaces operating independently of the stage in the overground part (including rehearsal rooms and a buffet for actors accessible from the courtyard garden). In turn, the building on the side of Kapucyńska Street would house a new theatre hall with a foyer and facilities for artists, a coworking area and a theatre museum, as well as a delivery area. A garden was designed on the roof of the building.
Third place went to the concept created by WXCA Group sp. z o.o.. This work relied on variant settings for the auditorium giving directors the option of presenting a performance with the inclusion of the audience in the experience of the play directly from the stage or the performative involvement of the audience in the performance.
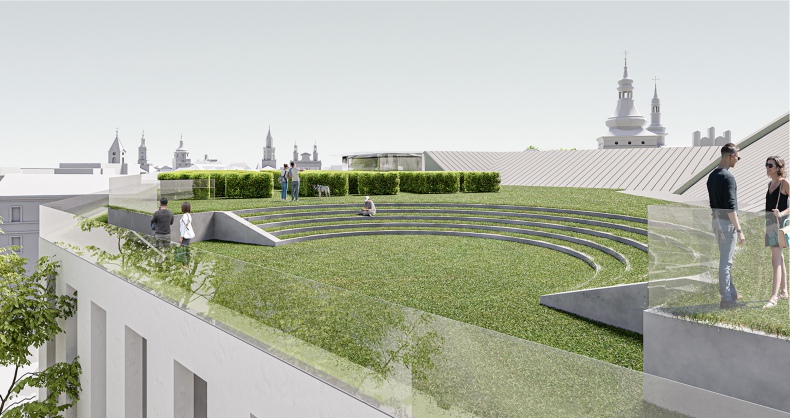
– In the basic option, conditions are provided for the organisation of two independent performances on the new and main stage. However, once the acoustic gates are opened, it is possible to combine them and configure them as desired, e.g. a three-sided play on the new stage, a new stage with an in-depth set, a two-sided play on the new or old stage with a distant set, a two-sided play on the old stage, the arrangement of two stages and two auditoriums for the purpose of organising external events, such as a fashion show – the creators of the concept enumerate and emphasise that the idea of combining the stages, in addition to the advantages of creative arrangement of performances, also generates functional benefits, space saving and comfort and ergonomics for the people organising the show.
The project envisages leaving the main, representative entrance to the theatre from Narutowicza Street. From the side of Peowiaków Street, the façade of the new part of the theatre was to be a contemporary, downtown building, the composition of which refers to the classical order of the historic façade of the theatre.
All the architectural concept designs submitted for the competition can be viewed until the end of January at the Juliusz Osterwa Theatre. They are located in the foyer of the theatre. They can be viewed from Tuesday to Friday between 1 p.m. and 7 p.m. and on Saturdays and Sundays between 4 p.m. and 7 p.m.
The winners of the architectural concept competition received prizes of PLN 50,000 (first place), PLN 30,000 (second place) and PLN 20,000 (third place). The members of the competition committee emphasise that the winning design will require certain modifications at the stage of design work, which is now starting. Among other things, it will be necessary to rethink the location of parking spaces and the ways of developing the architecture inside the courtyard from the side of Peowiaków Street, as well as to design an ergonomic way for actors to get to the stage.
The design work is scheduled to be completed by the end of 2024. Construction works are to be carried out between 2025 and 2027. The signing of contracts for the investment from FEL funds is planned by the Marshal’s Office of the Lublin Voivodeship in the first quarter of 2024. Theatre director Redbad Klynstra – Komarnicki is trying to obtain additional funds for the expansion, which will increase the theatre’s capacity in the future. How do you like the concept for the Juliusz Osterwa Theatre?
source, text: Juliusz Osterwa Theatre in Lublin / https://www.teatrosterwy.pl/
visualisations: AMC – Andrzej M. Chołdzyński / http://www.amcholdzynski.pl/
Read also: Architecture in Poland | Lublin | Metamorphosis | Renovation | Places, Squares, Parks | Culture | whiteMAD on Instagram

