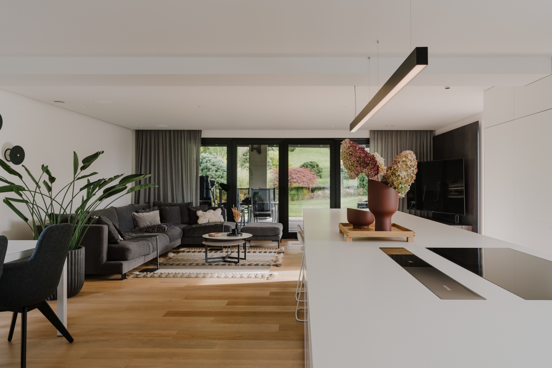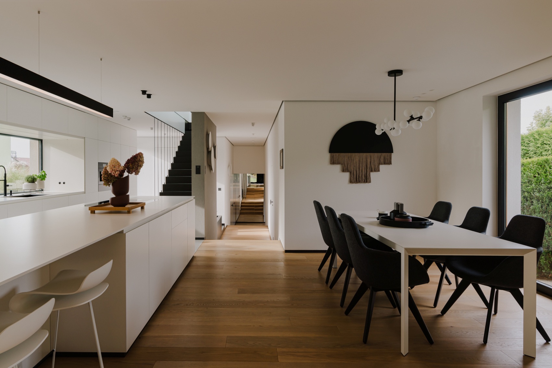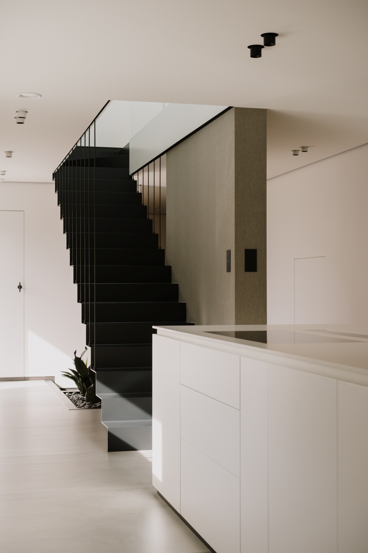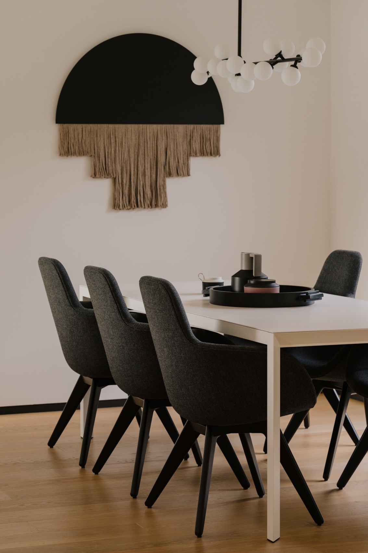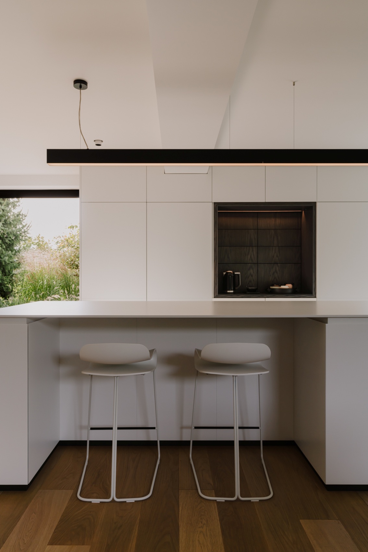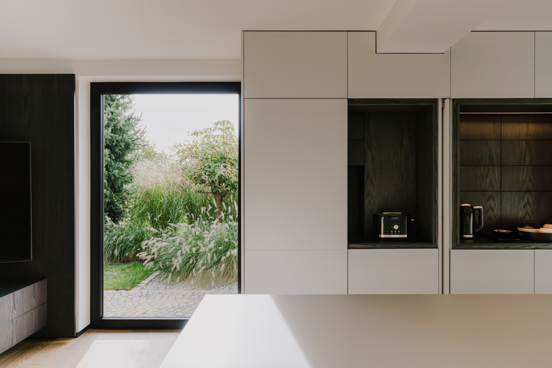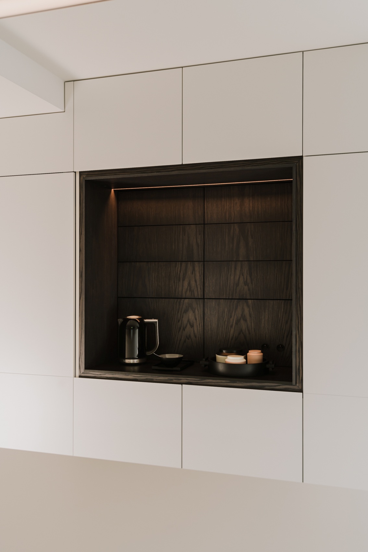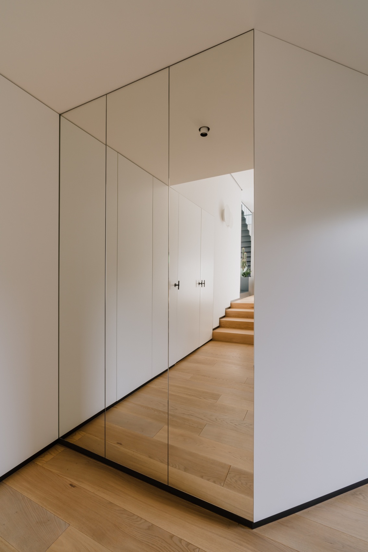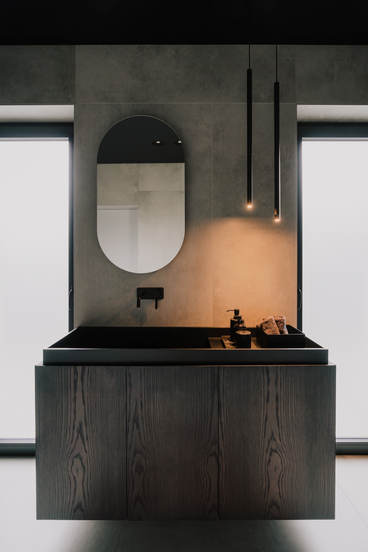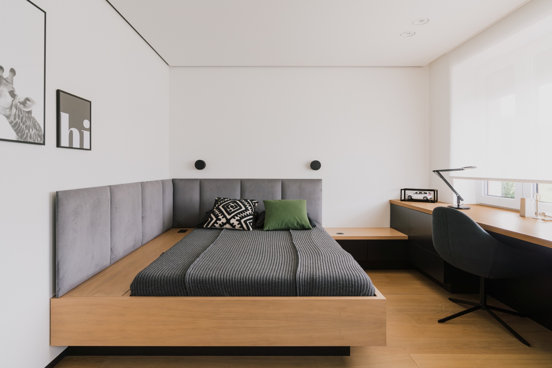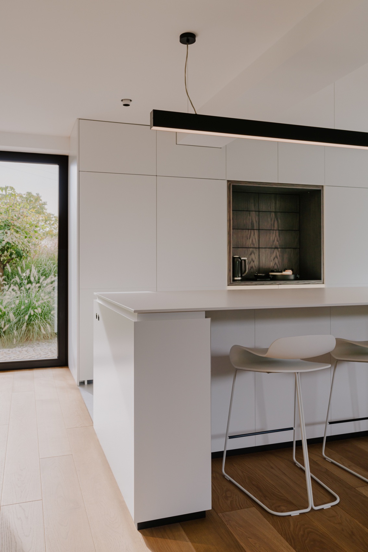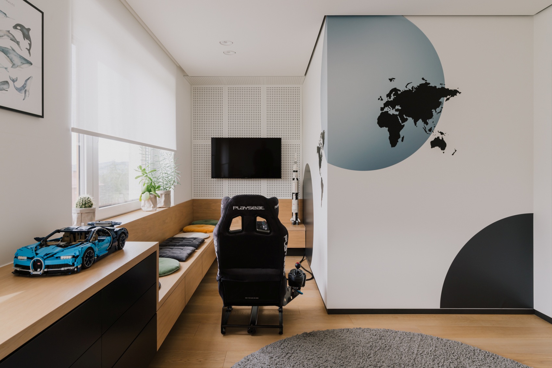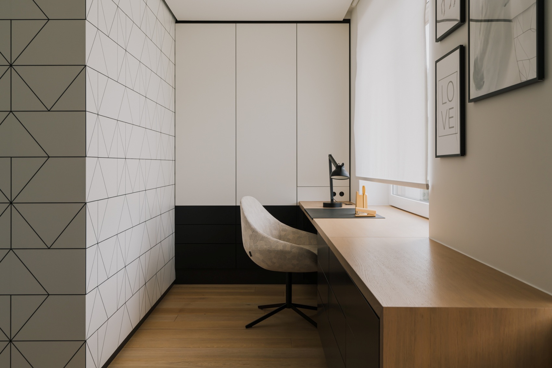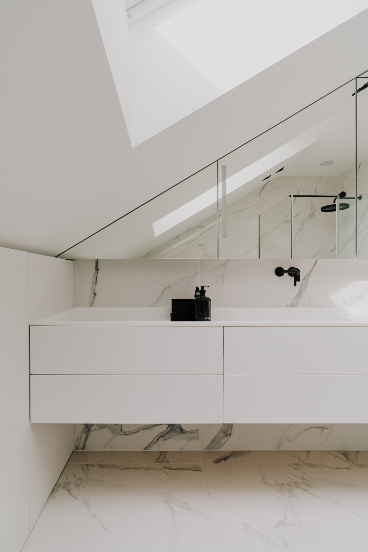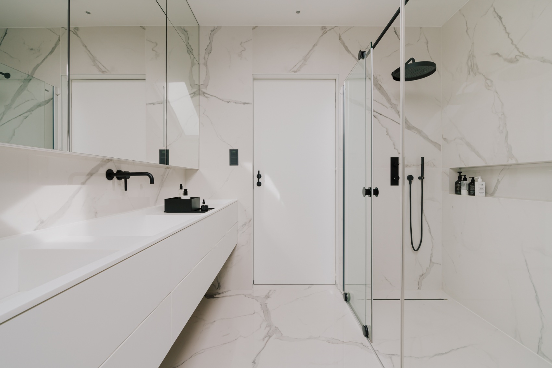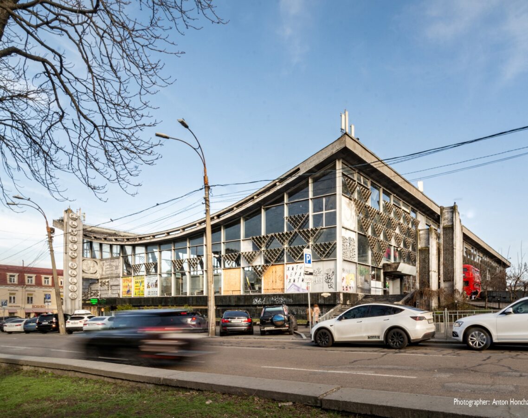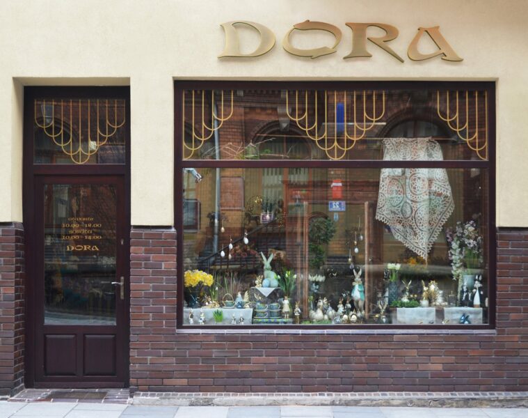The interior of the house in Nowy Sącz was designed by Justyna Twardowska (Motifo) and Małgorzata Łapaj (Kropka Studio). The building has an area of 230 square metres. The architects proposed minimalist solutions, thanks to which the space will look good for many years
It is not a new building. The house was built in the 1990s and the interior from that period was found by the architects. The house required a bold intervention to meet the demands of a dynamic couple with two children. Thanks to an extensive remodelling, the building completely changed its face
The designers had to propose a new arrangement for the interior in an elongated rectangular plan. The building contained many small rooms and all zones were placed on one level. As a result of the conversion, the householders gained new space in the converted attic. This is where a new, comfortable sleeping area was created, along with a home spa. The first floor is accessed by a staircase hidden behind the grey screen of the section of wall left behind. It is a lightweight steel staircase, the design of which corresponds to the built-in kitchen
The space above the staircase has been illuminated by an introduced dormer with a skylight. Around the staircase, two children’s bedrooms are designed, whose arrangement cleverly takes advantage of the varying room widths. The long corridor of the first floor functions as a dressing room thanks to the use of the space under the roof slant for a long wardrobe

The new interior of the house provides the occupants with more living space. By moving some of the rooms to the upper floor, the house has become more spacious. This can well be seen (or felt!) in the kitchen area, which is distinguished by a long island that transitions into the dining area
The entrance area of the house is also worth noting. By abandoning the axial layout and using the full width of the previously unused arcade, additional space was created in the garage. In the home part, in turn, this additional space is the beginning of a linear layout from which one can discreetly peek into the living area
design: Justyna Twardowska of Motifo, Małgorzata Łapaj of Kropka Studio
photo: Resource Studio(https://zasoby.studio)
source: Motifo(https://motifo.pl), Kropka Studio(http://kropka-studio.pl)
Read also: Apartment | Interiors |Minimalism | Detail | whiteMAD on Instagram

