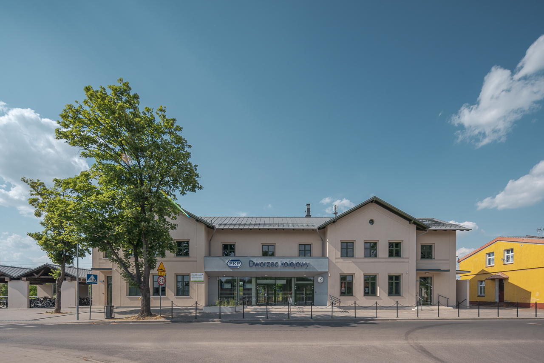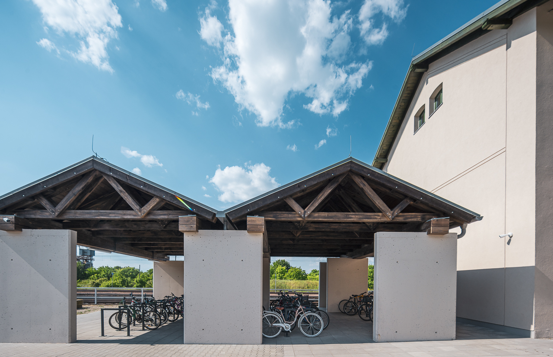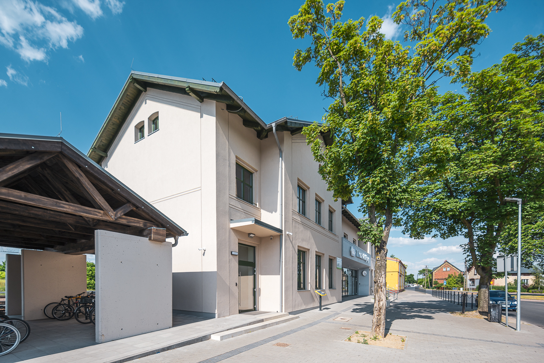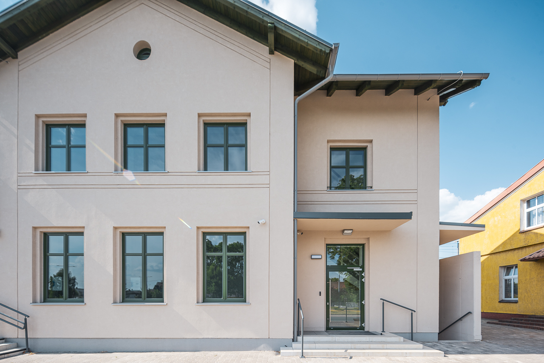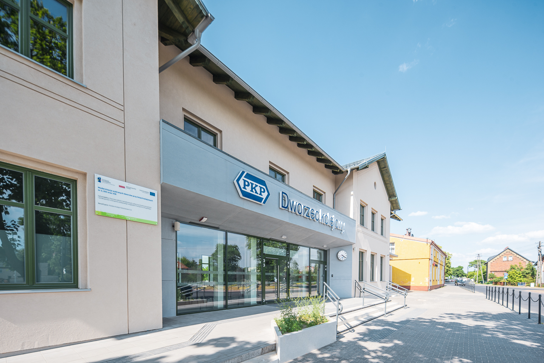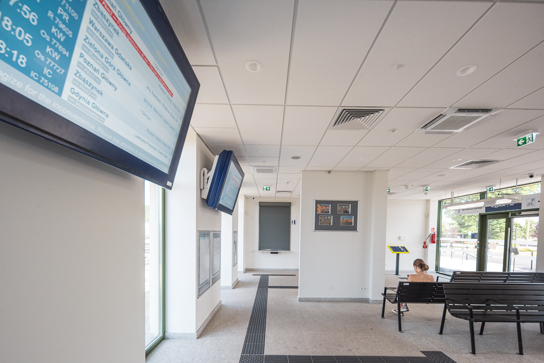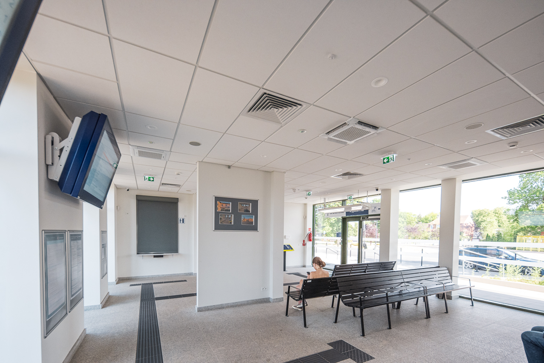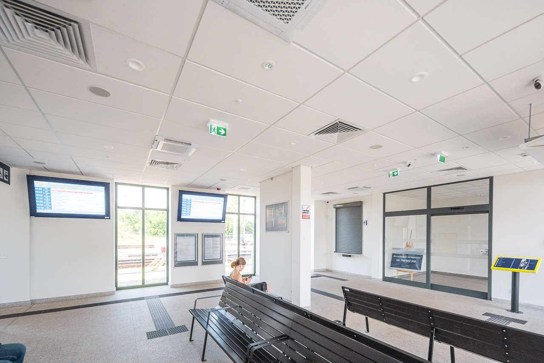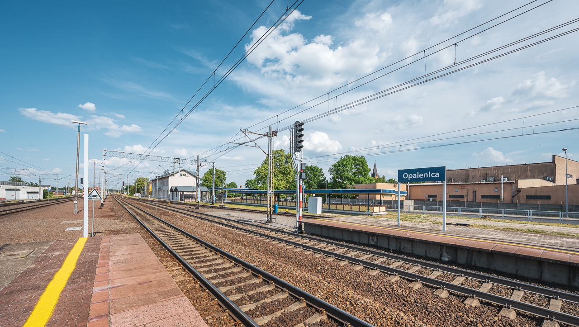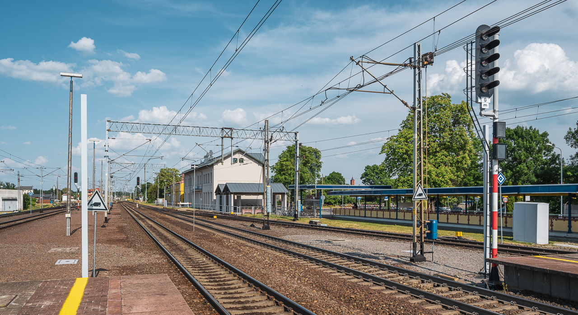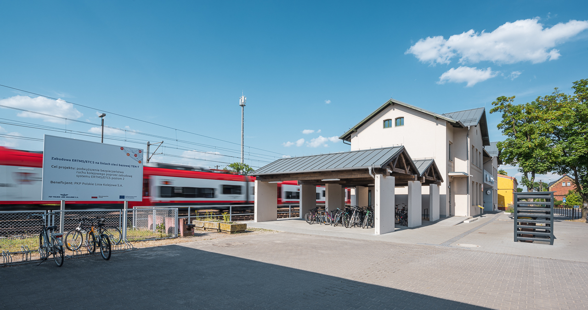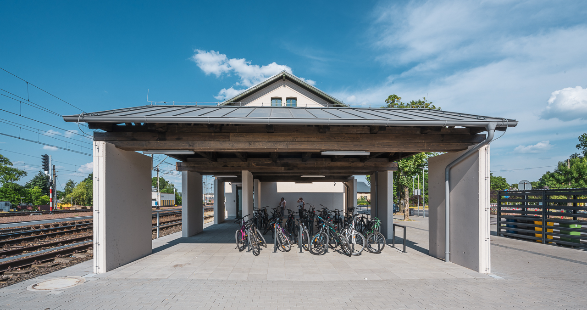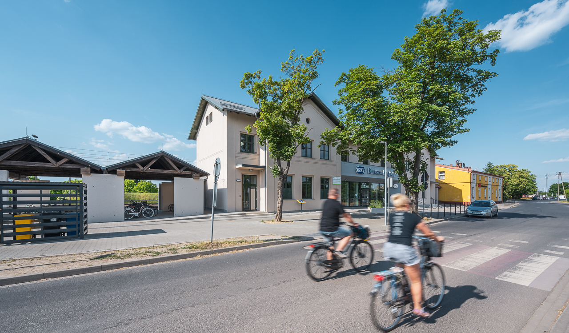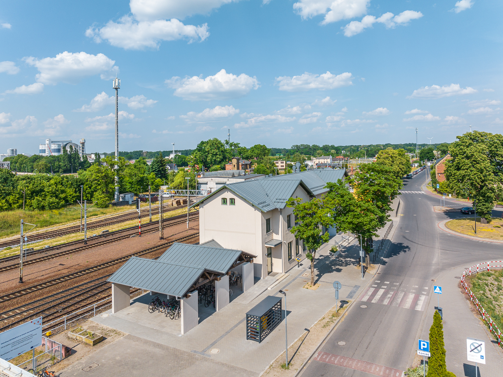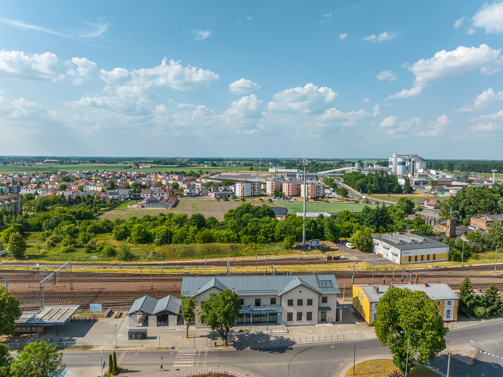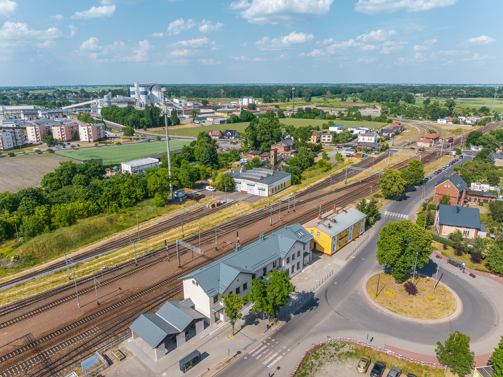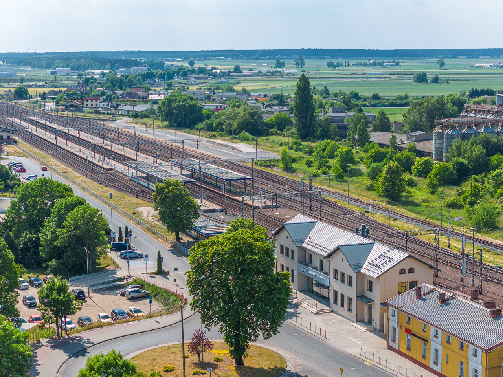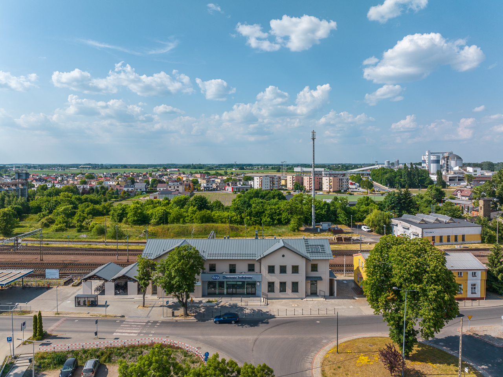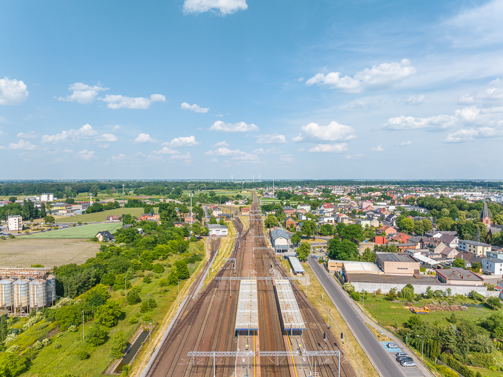The Opalenica railway station received a modernly decorated travel service area and a renovated façade and surroundings after the reconstruction completed at the beginning of this year. The investment also included the implementation of a number of technical solutions that made the station environmentally friendly, safe and comfortable. The redevelopment was carried out as part of the Railway Station Investment Programme with EU funding from the Operational Programme Infrastructure and Environment
The Opalenica railway station was built at the end of the 19th century. Originally, the building had a brick façade, but during the communist era it underwent at least a few chaotic alterations, which caused the building to lose its former character. The work of destruction was completed by the thermomodernisation of the 1990s and the relocation of the platforms a few dozen metres away from the building
The railway station before renovation. Photo Bialo-green, CC BY-SA 3.0, via Wikimedia Commons
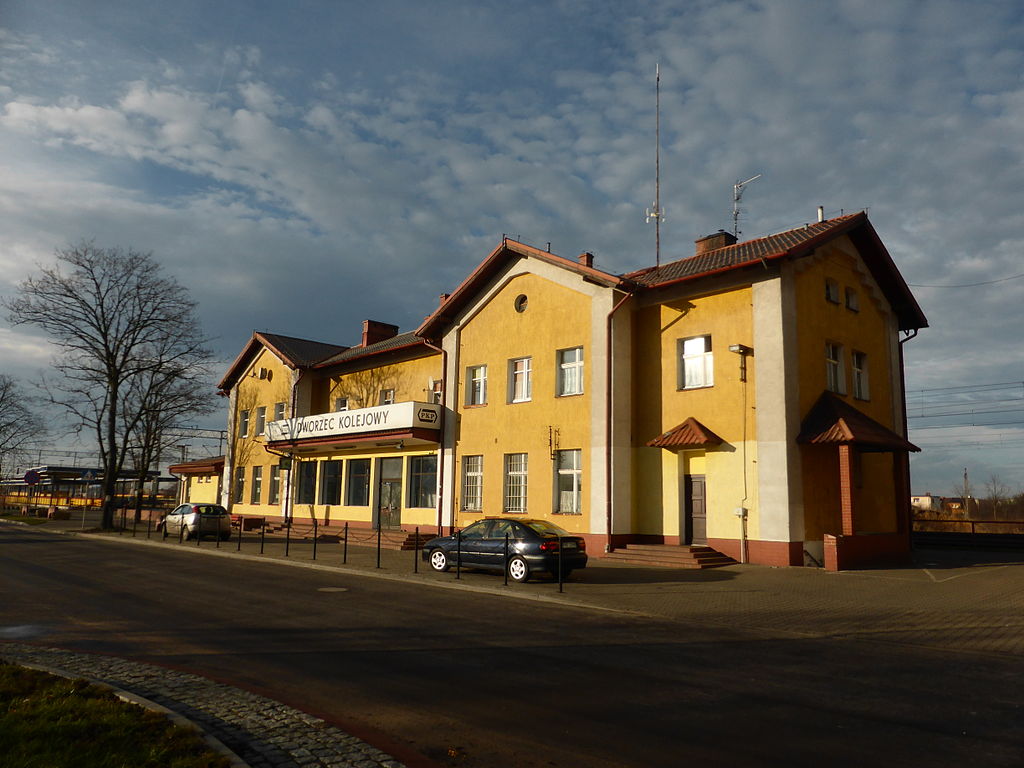
This year saw the completion of another, this time comprehensive, reconstruction of the railway station according to a design by the Poznań-based DEMIURG office. The result is a public facility that is by all means functional and modern, in which the soul of the old building can be felt. The excavations carried out before the start of the design process showed that the building had undergone a great deal of reconstruction without any respect for its history and character. All that was left of the old station was a lump, covered with polystyrene foam painted in random colours. The building has essentially lost its historic features. Restoring the building to its former form would have involved demolishing the building and rebuilding it, so it was decided that the reconstruction of the station would be a reference to history using modern means of expression. For this reason, among others, the disturbed alignment of the windows has been restored, and the contemporary detailing that has appeared on the facades reproduces the former proportions. The main aim of the project was above all to bring the station up to current PKP standards
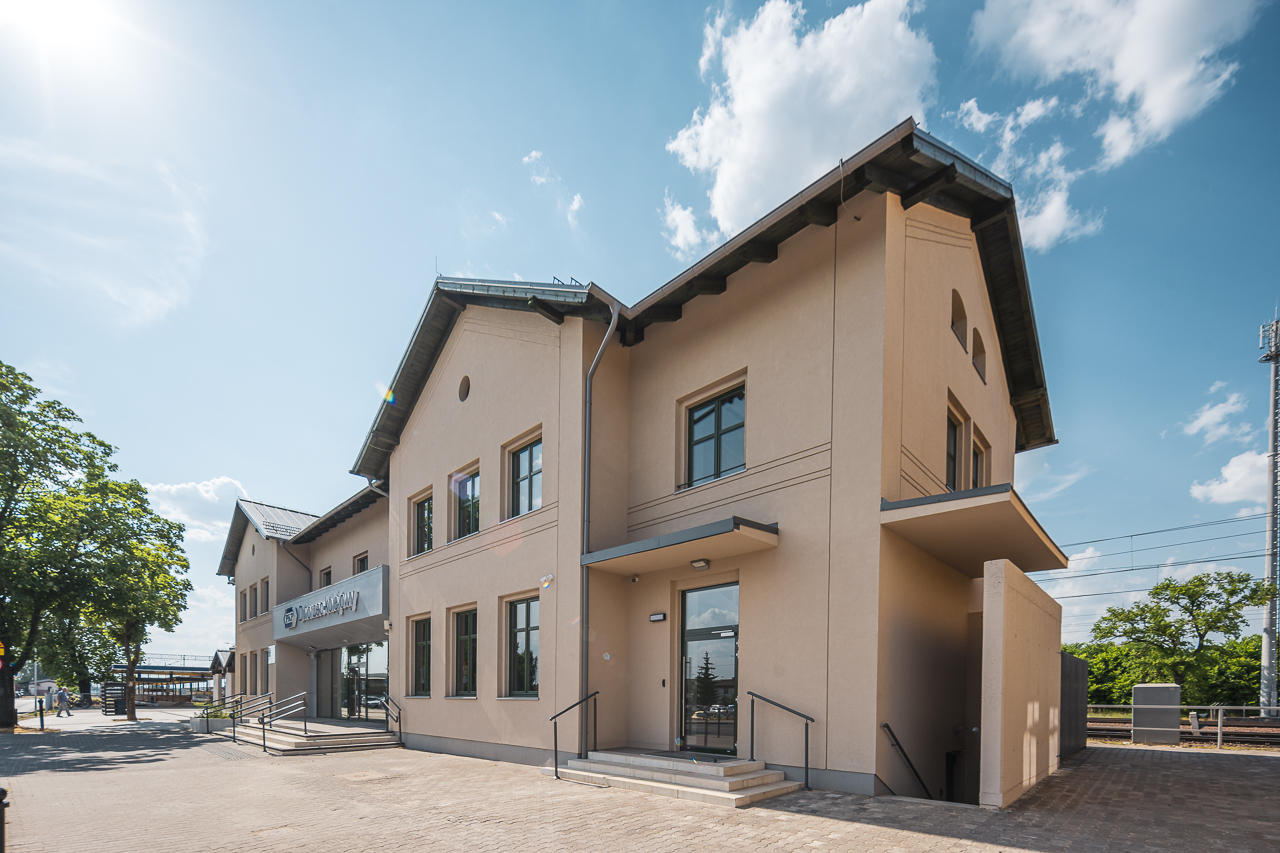
The entire station was adapted to the needs of people with disabilities. The project focused on the elimination of all kinds of architectural barriers and the implementation of improvements, such as automatically opening doors, guiding paths with attention fields, signage in Braille, tactile boards with a plan of the station and its surroundings, among others. In addition, there are amplification devices for hearing aids at the ticket counters, as well as toilets for people with disabilities and parents with children. At the heart of the station is a spacious, glass-enclosed travel service area that opens up to both the city and the tracks. It contains, among other things, a ticket office and a waiting area with benches, display cases for timetables, electronic boards for train departures and arrivals and a modern voice announcement system. The traffic system is designed in such a way that the platforms, which are distant from the building, can also be seen from the interior. They are directed and guided to them by a glass corridor located parallel to the tracks. A bicycle shelter with 56 parking spaces also appeared at the station. Its form was inspired by the ancillary buildings that used to be on the site
Opalenica railway station
Investor: PKP S.A
Designer: DEMIURG
General contractor: Agrobex
Completion date: 2023
Photographs: Maciej Lulko
Source: DEMIURG
Read also: Architecture | Railway station | Elevation | Railway | Metamorphosis | Renovation | Architecture in Poland

