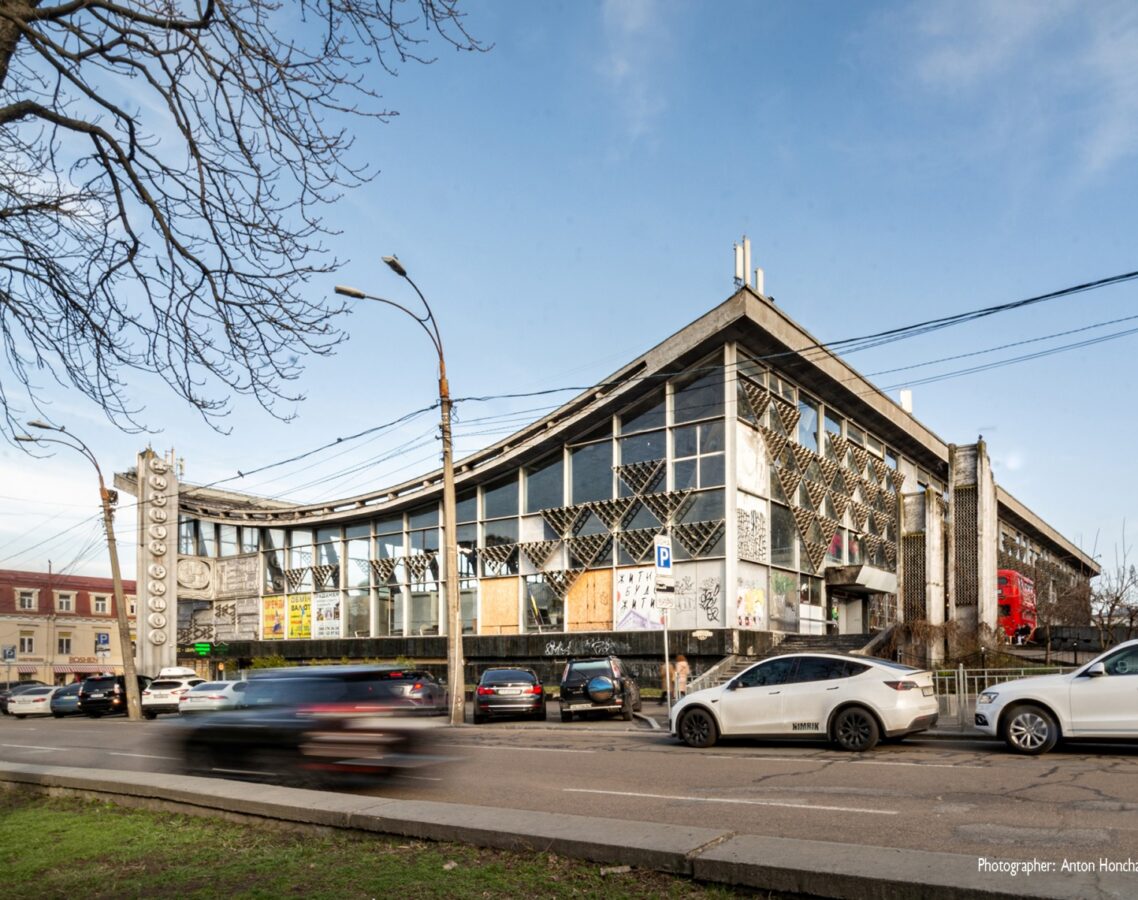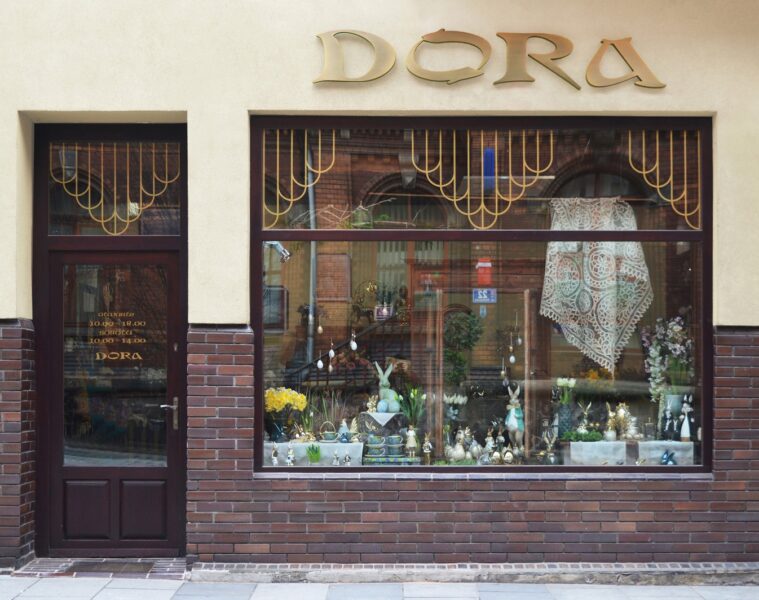The decision to put the signal box at the Warszawa Zachodnia railway station under protection was taken by Prof. Jakub Lewicki, Mazovian Voivodeship Historic Preservation Officer.The signal box is located at 8 Tunelowa Street and was built in 1965
The switchyard is located on the grounds of the Warszawa Zachodnia station. It was built in the 1960s as part of the modernisation of the station. The switchyard replaced an earlier structure from the 1930s. The concept for the modernist tower was developed at the Railway Design Office
The structure is located between platforms 8 and 9, which offered the possibility of a collision-free extension of the station in the future. In the first decade of the twentieth century, a general modernisation of the railway station was undertaken. According to the project, a new technical building was erected on Tunnel Street, to which the signal box will be moved once it is in use
The WZD signal box building consists of a main room in the shape of a flattened cylinder with a diameter of about 12 metres set on a cantilever of about 10 metres high, with an adjacent staircase founded on a rectangular plan about 15 metres high. The signal box room was illuminated almost the entire width by a row of PVC windows. The original signal box was painted in a light colour, the pillars in a darker colour. The original functional and spatial layout of the building has been preserved, with the main hall and staff room, a small corridor leading to the staircase platform and a sanitary room, ” describes Prof. Jakub Lewicki
The building is in good technical condition. Its appearance is reminiscent of other projects carried out by the Polish railways at the time. It is now the only remnant of the unrealised urban concept of the railway station from the 1960s and 1970s. The railway station illustrates an important stage in the conceptual work related to the development of the western transport hub, which is evidenced by the choice of location (allowing for the expansion of the station) and the modern design, which stands out from buildings of this kind throughout the country with its high artistic values. The design of the building was subordinated to its purpose, i.e. to provide optimal conditions for observing train traffic

The building has become a permanent part of the architectural landscape of the Warszawa Zachodnia railway station area. Its scientific value is expressed in its material layer and in the novelty of its architectural design. It is a testimony to the consciousness of the designers who, taking into account the planned extension of the station, designed a building that retains utilitarian values. It is an example of iconic architecture,” adds the Mazovian Regional Monuments Conservator
Moreover, the signal box is a source of knowledge about the architecture of the period. It is an example of an exemplary ability to combine utilitarian and aesthetic aspects
source: Mazovian Voivodeship Historic Preservation Officer
Read also: Warsaw | Monument | Railway station | Curiosities | whiteMAD on Instagram




























