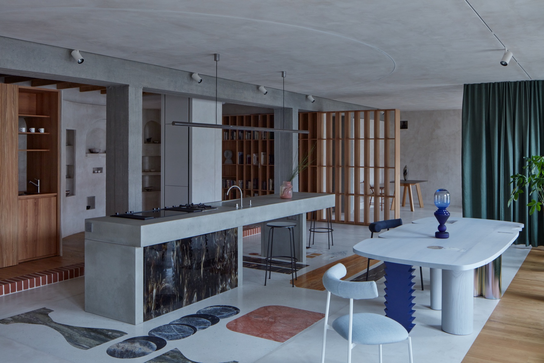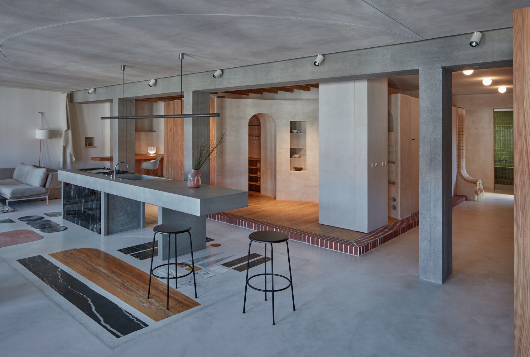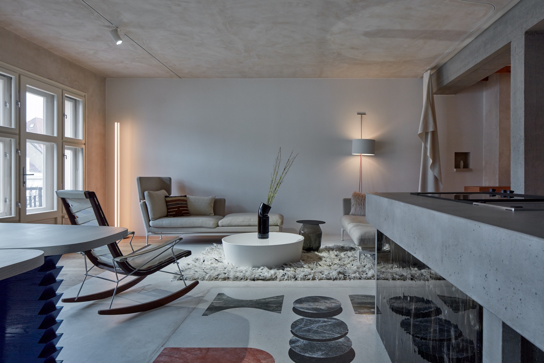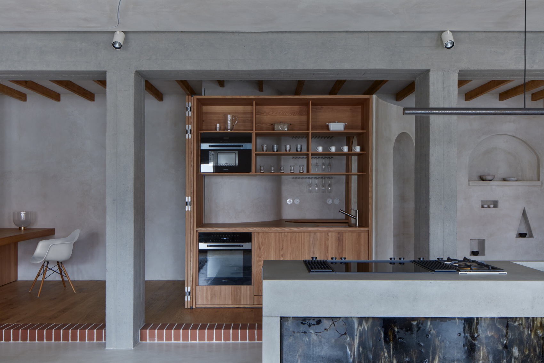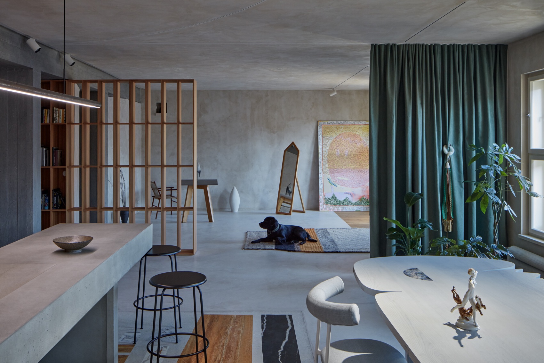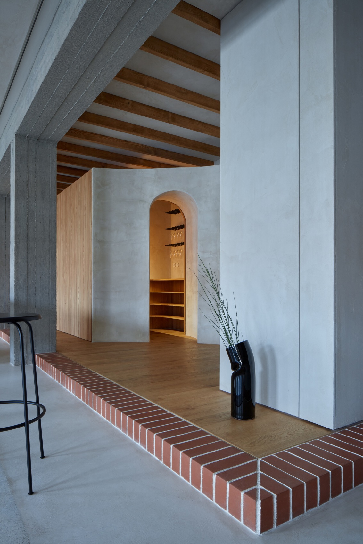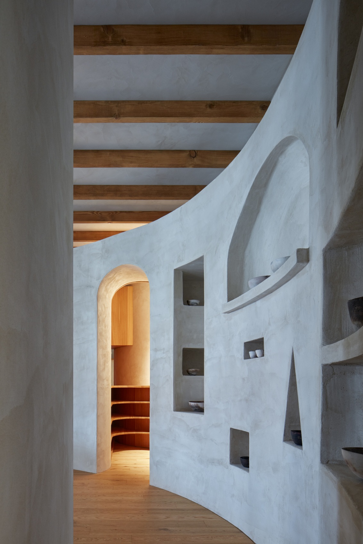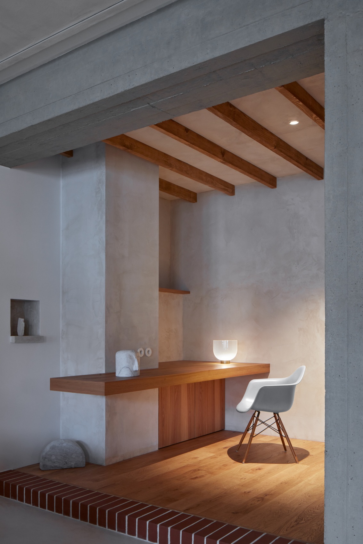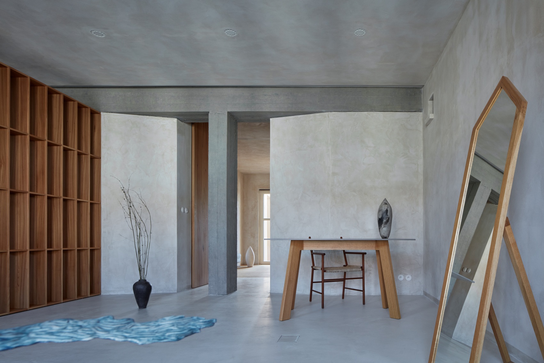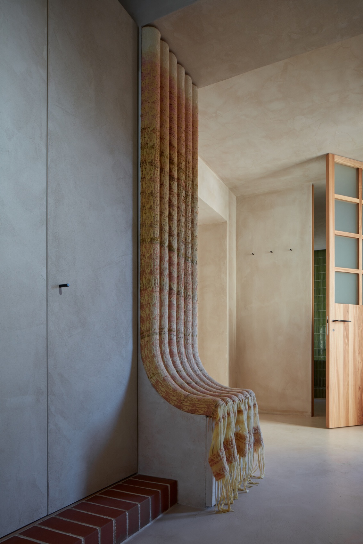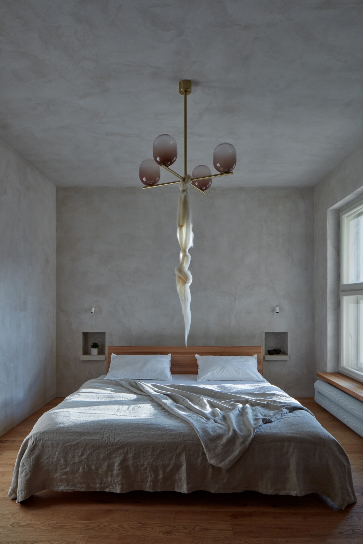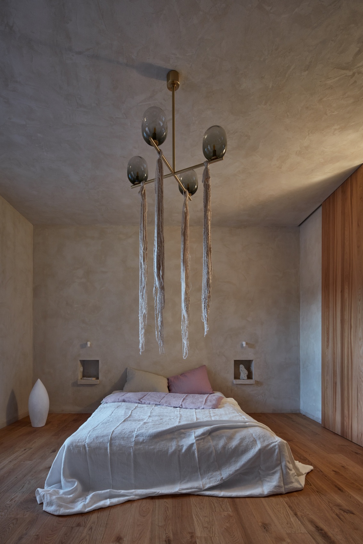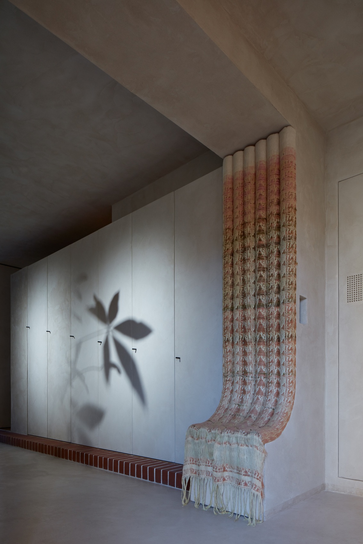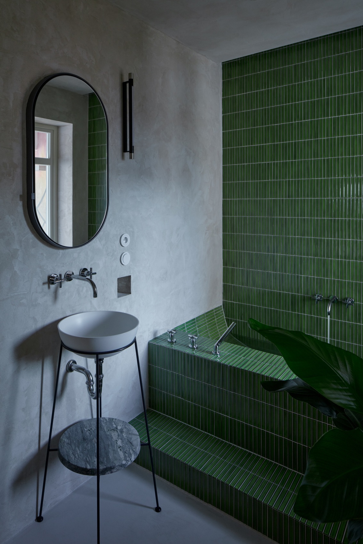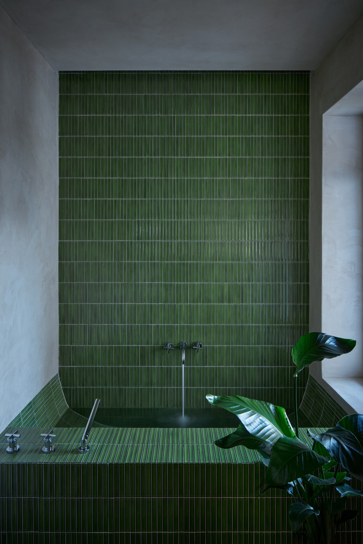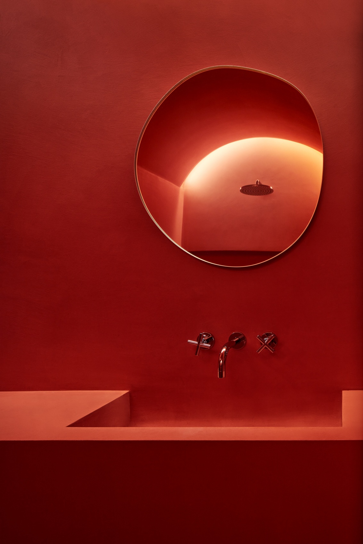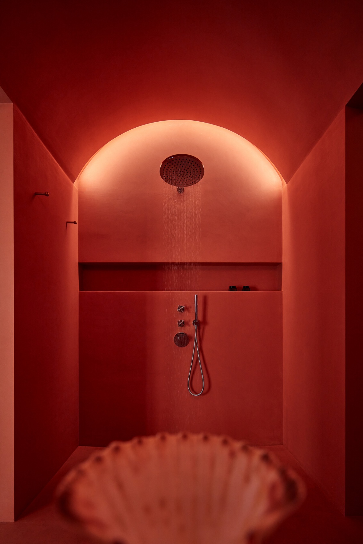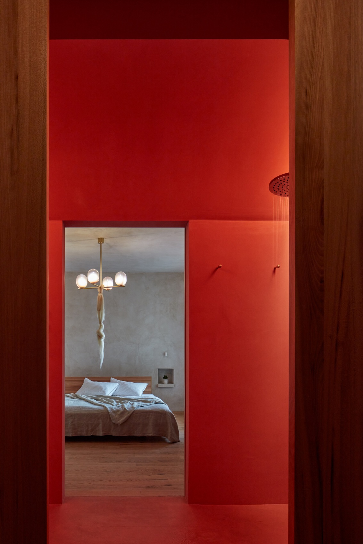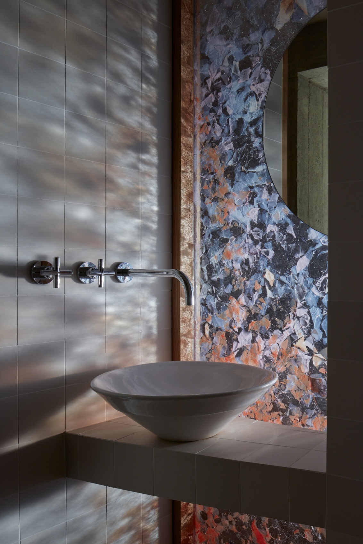The flat is located in Prague. Even after the first look, it is clear that every bit has been carefully planned, and the architects were not lacking in courage in their design work. The designers skilfully combined art and architecture to create a space that appears as a gallery with design on the one hand and a unique place to live on the other
The interior was designed by architects from the Objektor architekti studio – Jakub Červenka, Václav Šuba, Vojtěch Šaroun. Local Ovenecká 33 is located in Prague, Czech Republic. The proposal to create such an original venue was a real treat for the architects. They had long dreamed of a project with which they could ‘go wild’
When designing Ovenecká 33, the architects wanted to create a space that would be open yet contain various nooks and crannies. It was to be a minimalist flat in which the owner’s childhood dreams would come true – such as a homemade throne, a kitchen that looks like a cave or a secret door in the library
The premises are almost 200 square metres in size. Its owner wants to invite artists here, who can use the space as a space for inspiration. Exhibitions and events can be held here
The flat was created in an old building and was first extensively renovated. The architects opted for a muted colour scheme as a backdrop for the artworks set up here. However, there is no lack of clear accents. Examples include intense green and red in the bathrooms. The space has been divided into functional zones. The first is the open-plan living area, where events are held, followed by the living area with the studio. The last zone is the flat owner’s bedroom, which has been strongly separated from the living area – this contributes to the investor’s sense of privacy, and access to it has been somewhat concealed by furniture
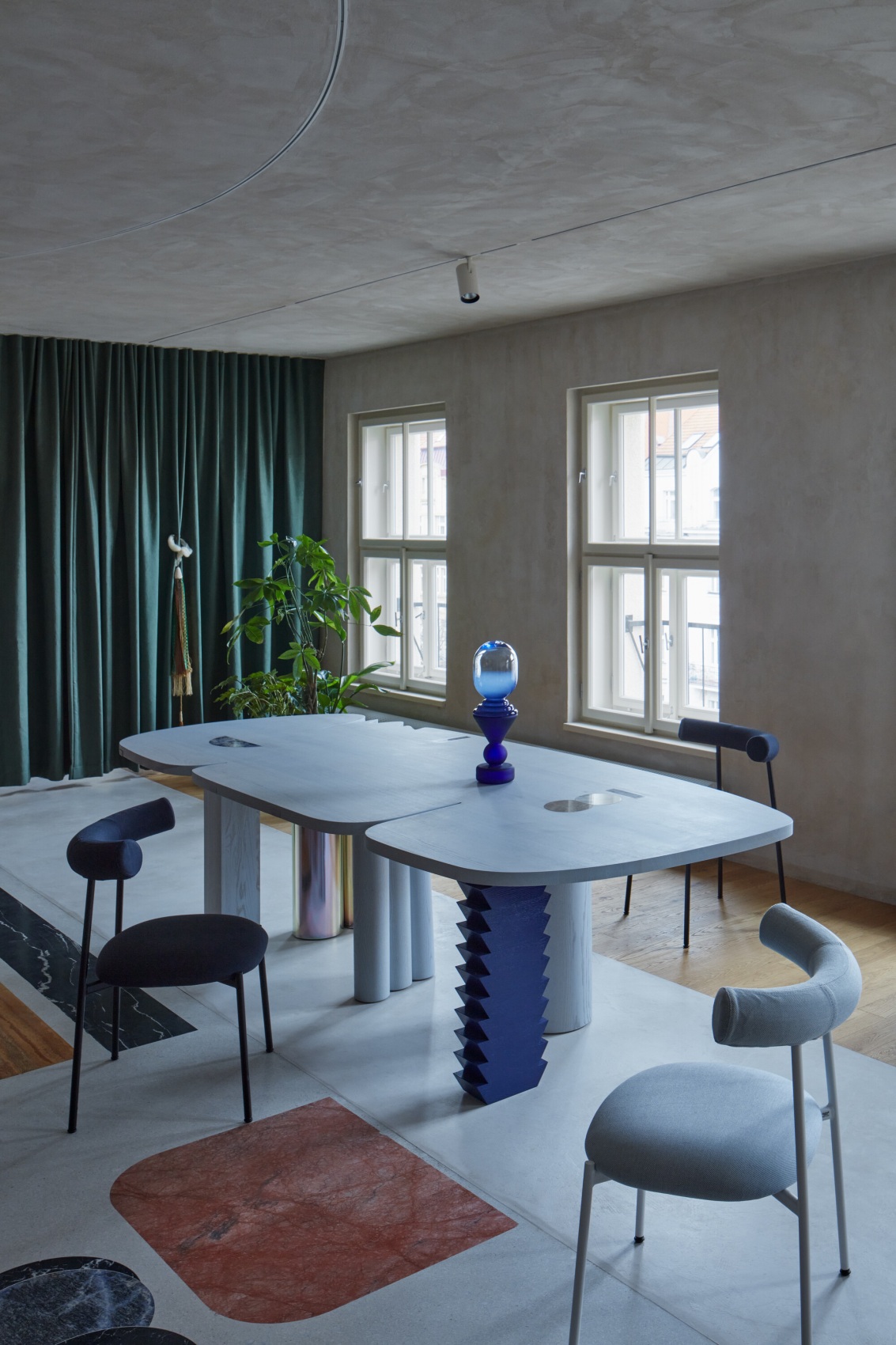
The other zones of the flat flow seamlessly together, with a loose boundary between them. Privacy can be adjusted with vertical sliding elements. The studio bathroom was designed in a strictly square module. Its austerity is softened by a stained glass window that lets coloured light reflections through. The neutral white colour becomes a play of colourful shades
Today, the flat is primarily a home for artists, but it is sometimes used by a developer who is very satisfied with the work of the architects. The latter had the opportunity to design a place that is not just a flat, but can successfully be perceived as one big art installation. Congratulations on the result!
photo: BoysPlayNice(www.boysplaynice.com)
Read also: Living | Interiors | Modernism | Concrete | Detail | whiteMAD on Instagram

