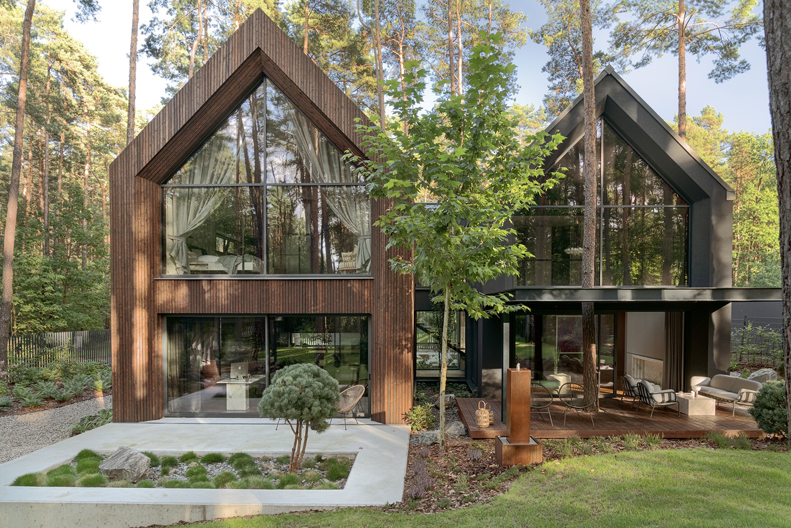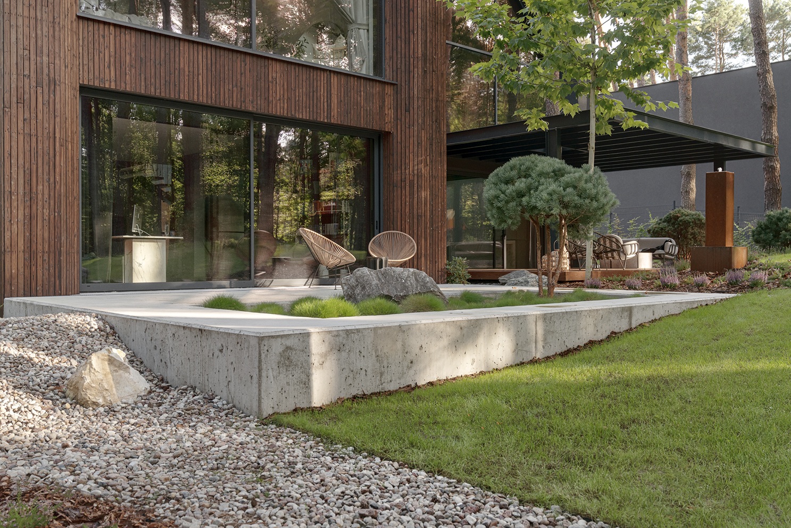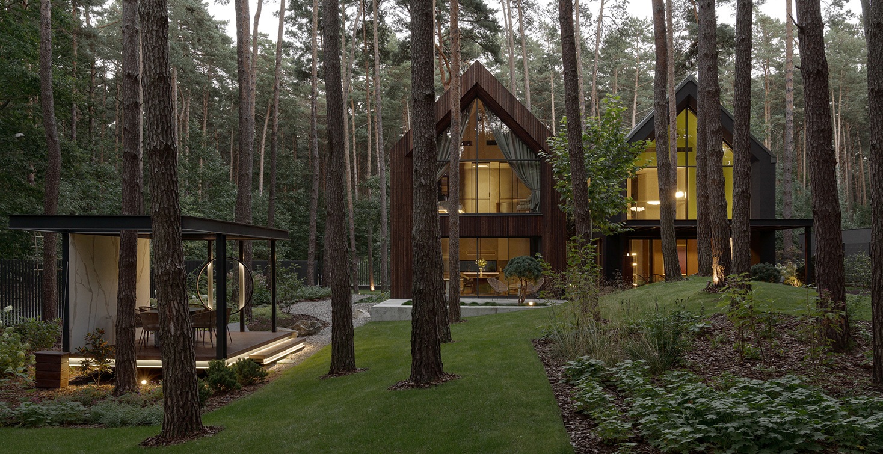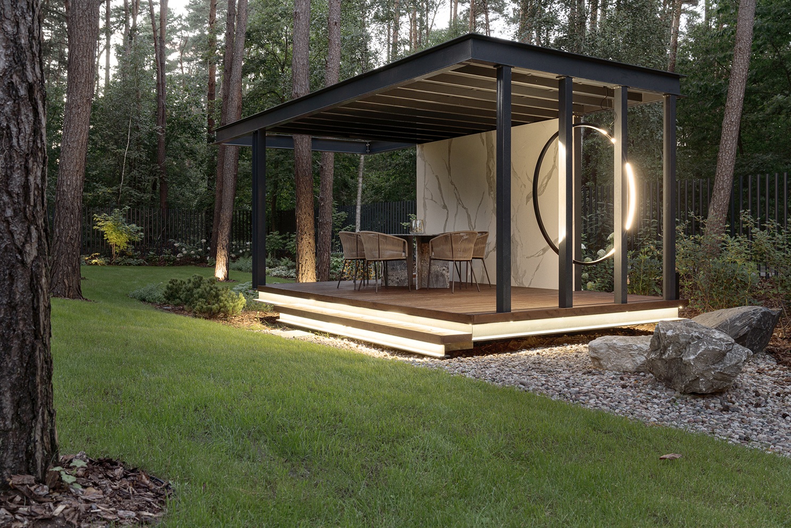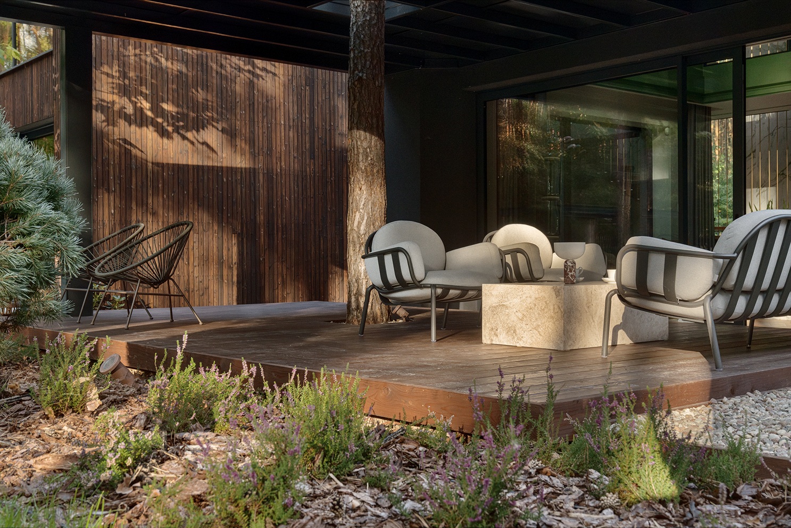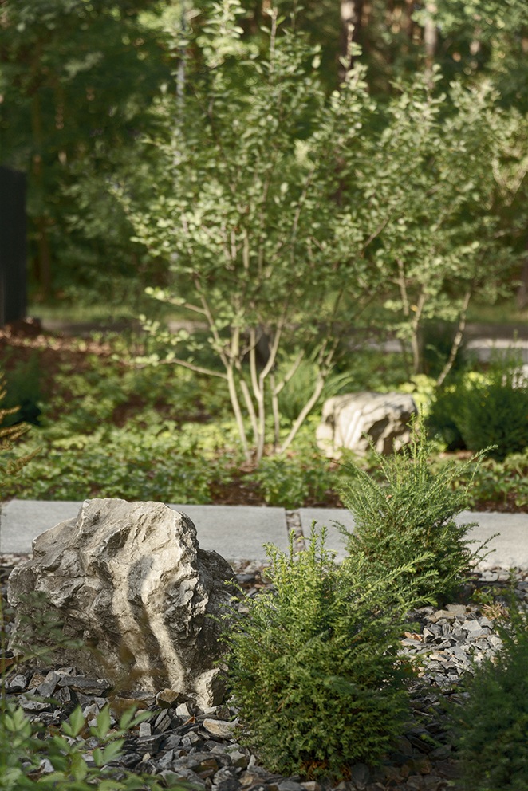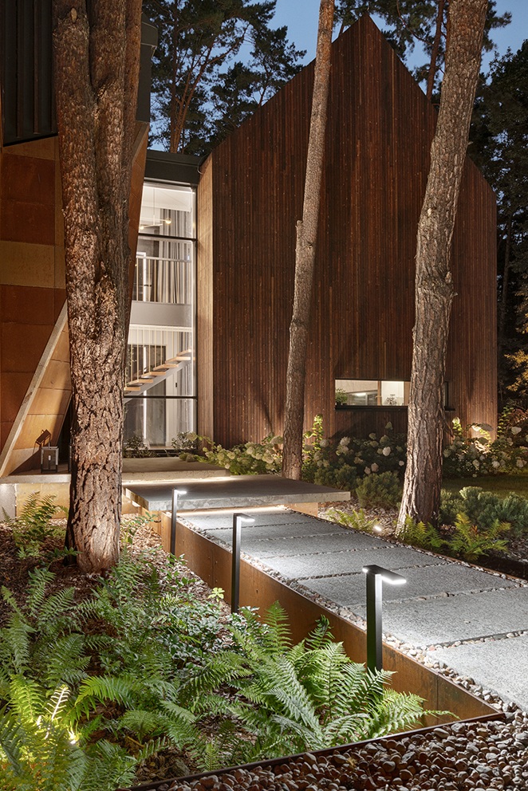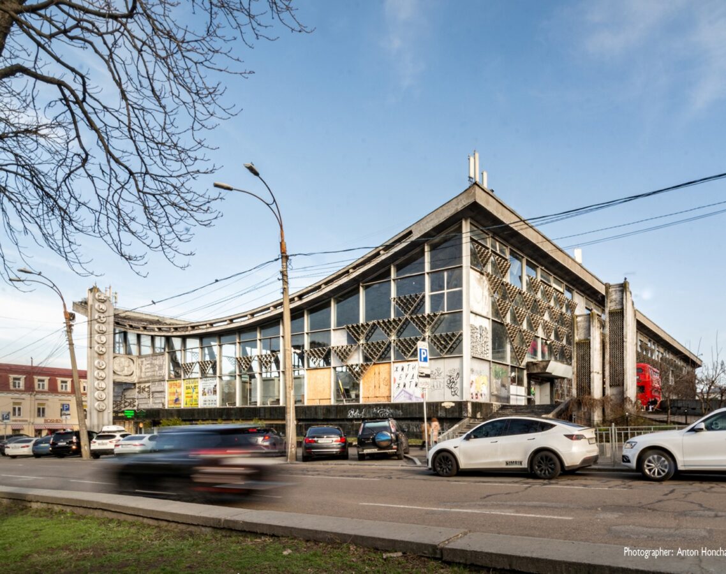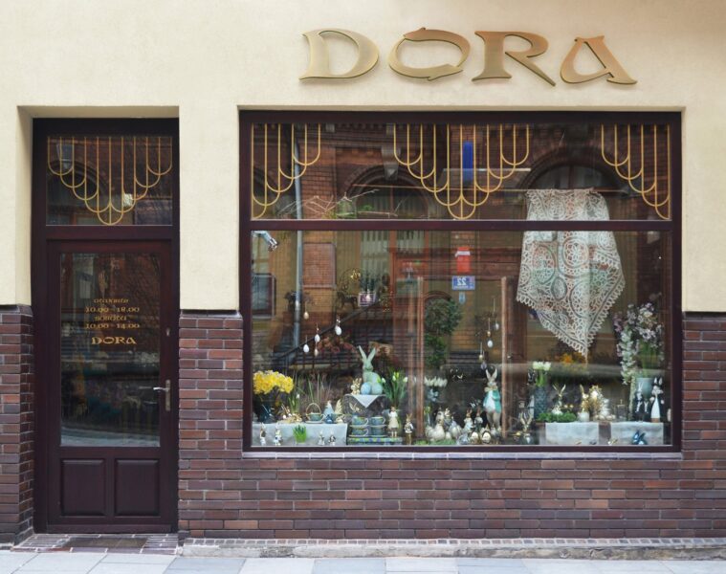The forest garden is a project that was prepared by the out.FORM studio. They started the first design work already in 2021 and the garden was completed in 2023. It is a contemporary garden next to a modern barn where the natural wildness of the surrounding nature was harmoniously combined with the modern design and functionality of the house.
When working on the design of the garden, the architects made close reference to the architecture of the house. The building consists of two blocks connected by a connecting passage. To achieve the desired effect, the architects used materials that can be seen on the façade. The garden was designed to maximise the views from inside the house. Large, floor-to-ceiling panoramic windows open up the space of the house to the outside, not only allowing observation of the surrounding nature, but also integrating the forest with the interior.
Through the use of an openwork fence, we were able to achieve the desired effect of connecting the private garden with the surrounding forest. The client was keen not to be separated from the surroundings by a high wall,” say the designers.
The layout of the garden is simple and clear, with a clearly marked front section at the front and a private – leisure section at the back of the house. It is at the back that the two terraces are located, which are a natural extension of the living room and study space. The canopy over the terrace has a minimalist form and has been composed with the existing tree. This necessitated the design of an opening in the roof
in such a way that there was no need to remove the pine trees growing there. The concrete on the terrace with its uniform surface adds a raw and modern look to the whole establishment and the wooden terrace after the living room exit adds a cosy touch.
An additional relaxation area that has been designed is a small garden pavilion in modern form, which with atmospheric lighting creates a striking and pleasant space, both day and night. The garden contains a variety of plant species, both evergreen shrubs and flowering perennials. The backbone of the garden is made up of multi-stemmed shrub forms, which have a striking and picturesque trunk structure. Airy ornamental grasses, ferns and perennials with a light habit give the garden a light and subtle feel.
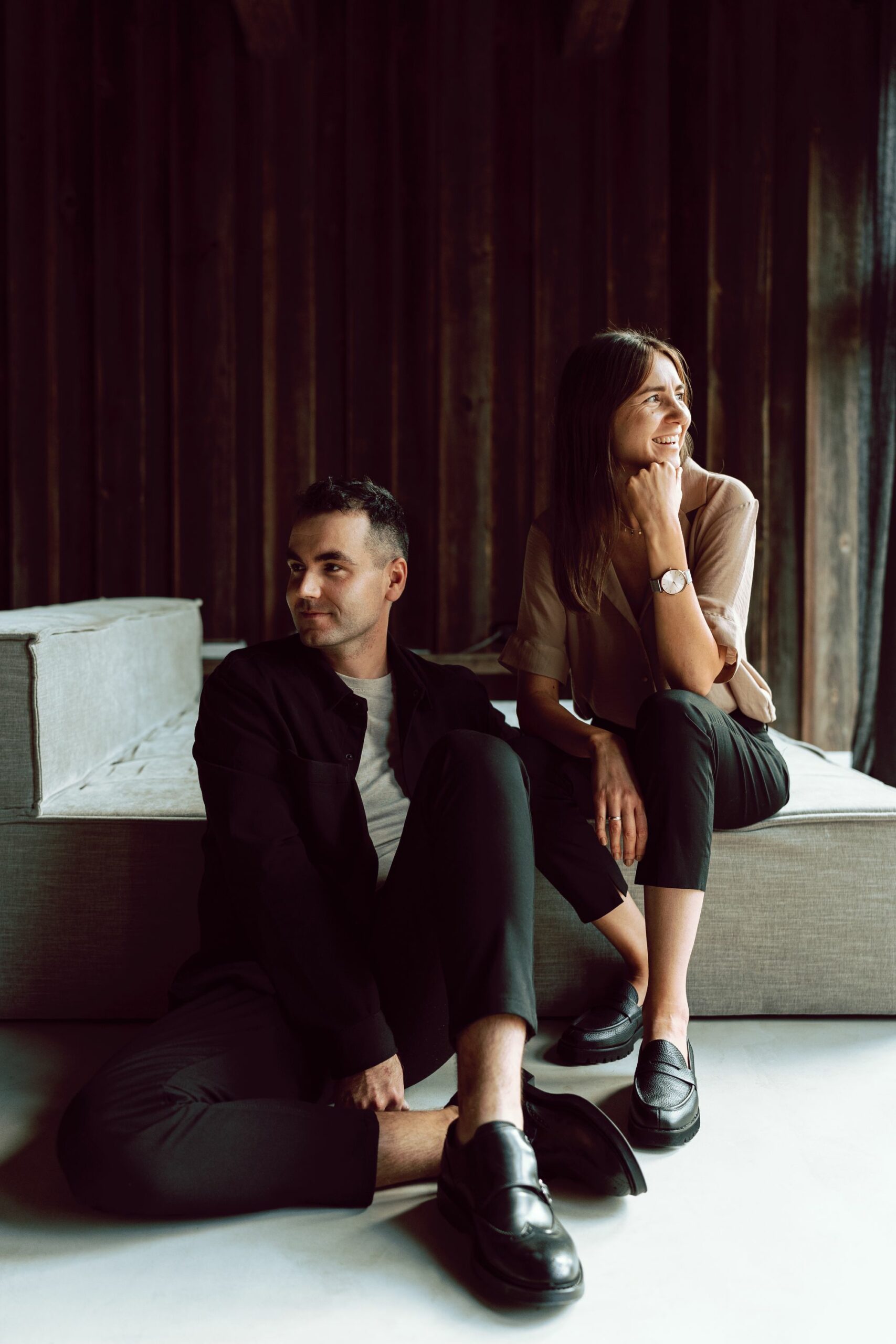
_
About the studio:
out.FORM is a studio foundedout of a passion for people first and foremost. The designers aim to raise the standards and quality of life. They are convinced that the quality of life is reflected in the space they inhabit. They believe that true design is born when a balance is found between aesthetics and practicality. Privately Daria and Tomek are married, professionally the team consists of an architect and a landscape architect. –We design spaces in the broadest sense of the word.Our services mainly include complex designs of contemporary gardens. Additionally, we design fences, house elevations or elements of small architecture,” say the architects about themselves.
photo: Tom Kurek
Read also: Greenery | Single-family house | Squares, Plazas, Parks | Windows | Curiosities | whiteMAD on Instagram

