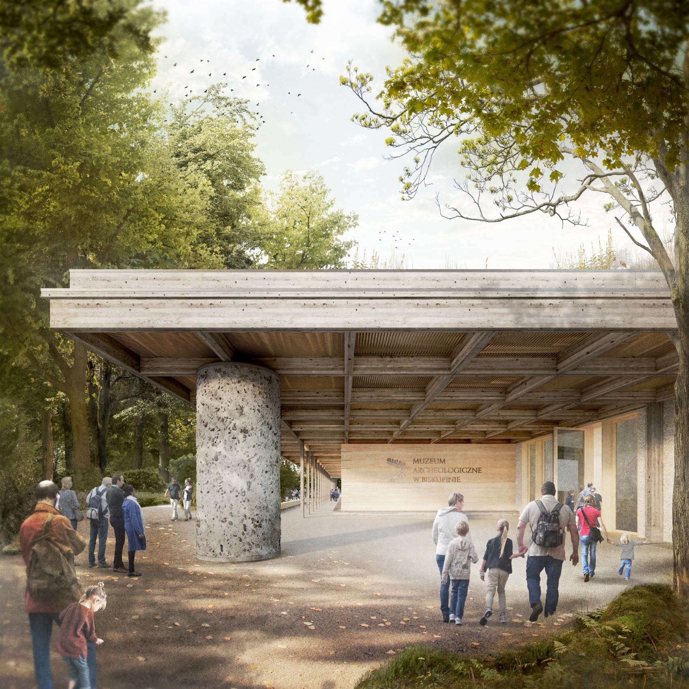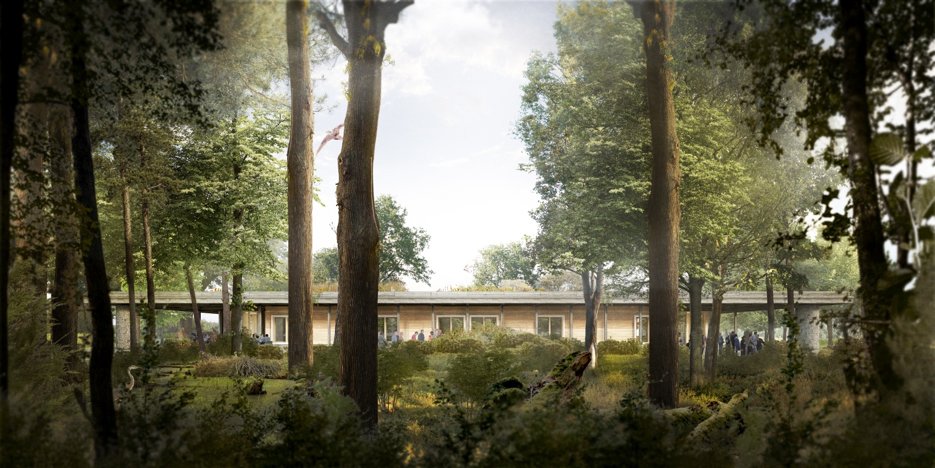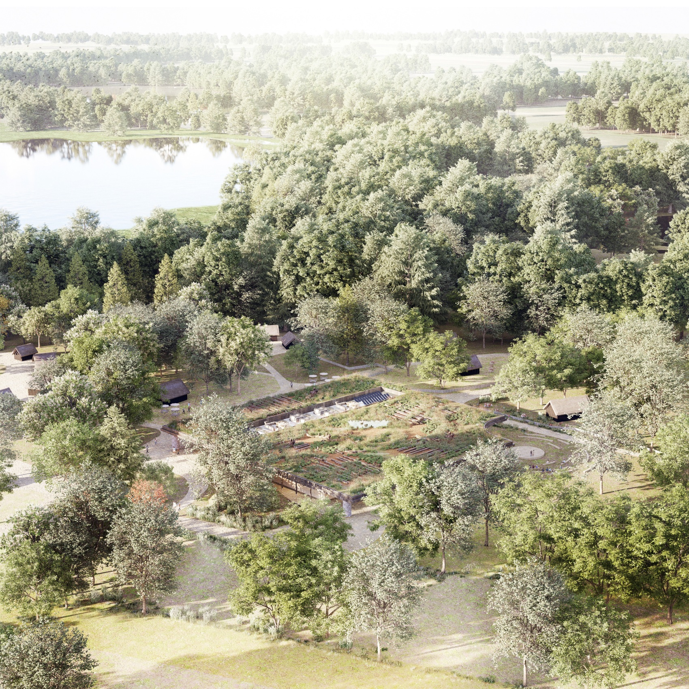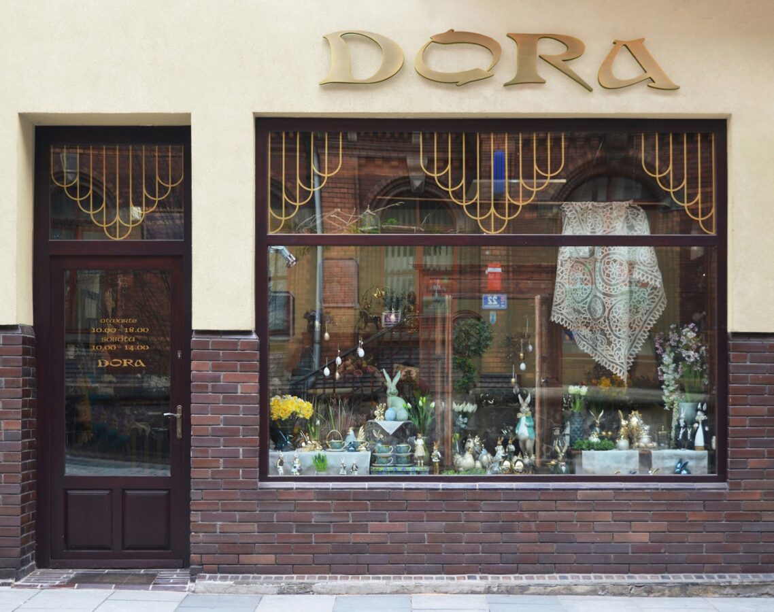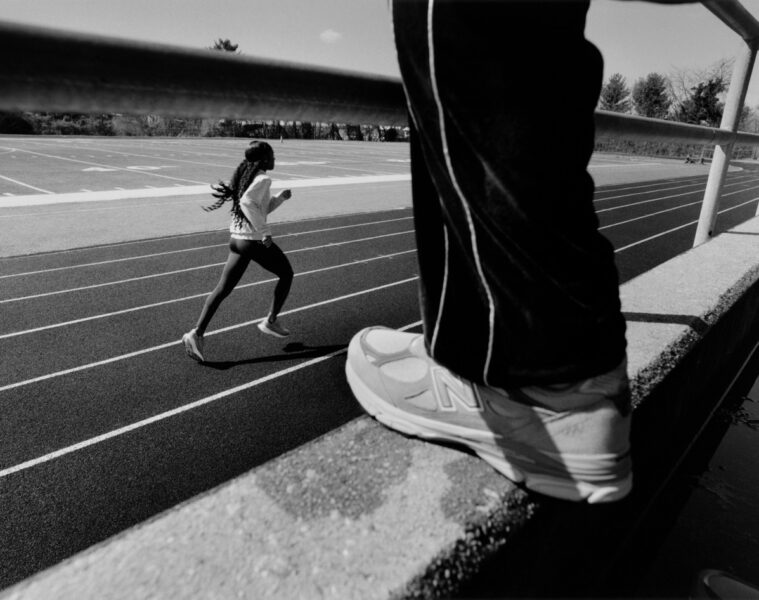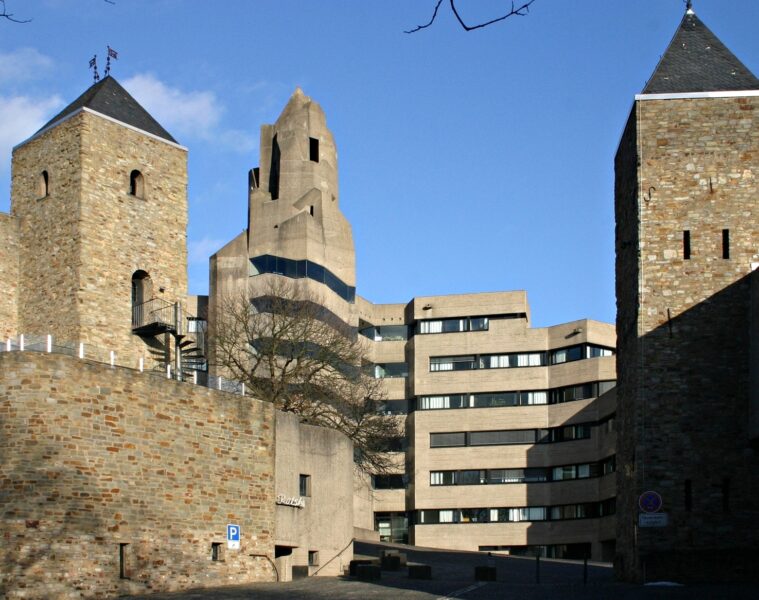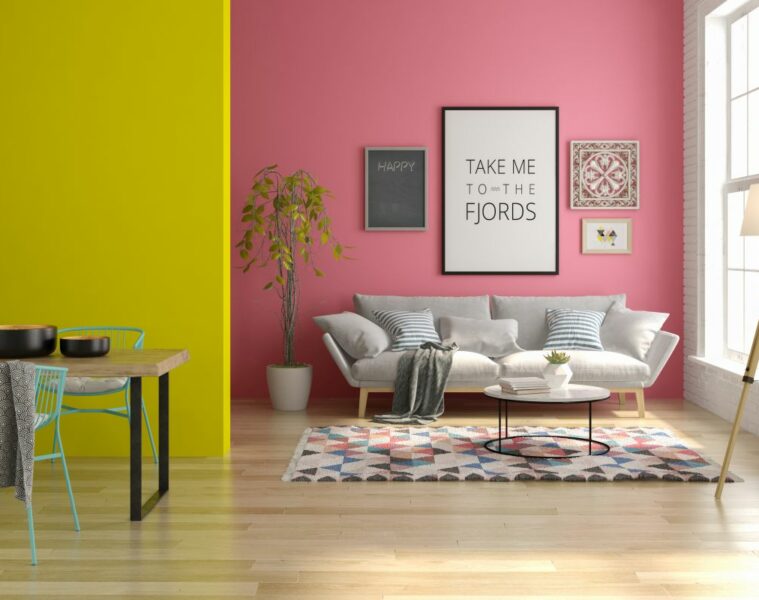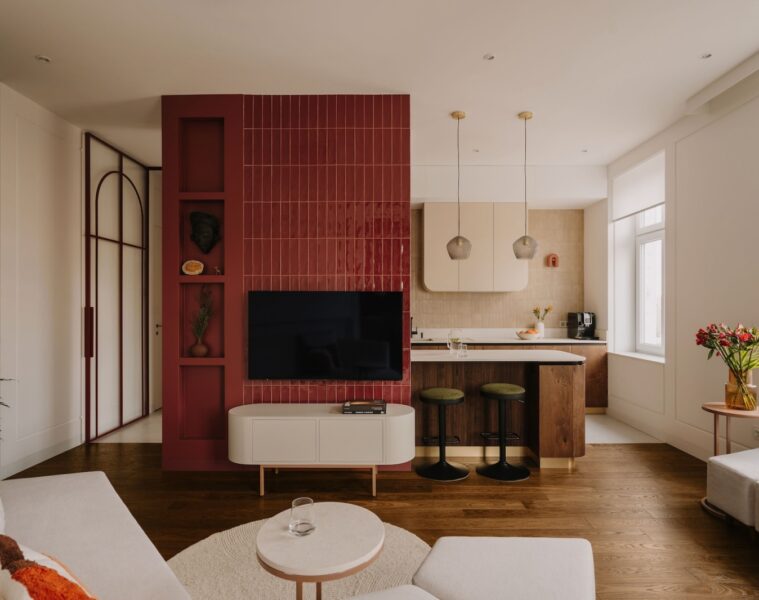The competition to find out what the pavilion of the Archaeological Museum in Biskupin will look like has ended. First place was won by the concept prepared by the architects from the PROLOG office in Wrocław. Their project involves the replacement of an existing building from the 1970s
The architects’ task was to design a building with an area of over 3 000 square metres, a permanent exhibition and landscaping of the surroundings. The height was a limitation – taking into account conservation recommendations, it should not exceed 12 m
The study area is located in the Biskupin archaeological reserve rich in inanimate and animate resources. The first is the possible use of the south wing of the existing building, as well as components and building materials
recovered from demolition. The second is the local fauna, flora and atmospheric conditions: air temperature, humidity, solar radiation intensity, wind speed and direction, precipitation and atmospheric sediment. The premise of the project is to try to implement the principles of circular architecture based on local resources
and reduce the need to transport new materials to create a pavilion for the Archaeological Museum in Biskupin
The architects from the PROLOG studio used the remaining reinforced concrete structure of the southern part of the building, including the ceiling and walls. This part is the starting point for the project, becoming the central, functional and archaeological-installation element. To this form, the pavilions were ‘added’. The elements of the final concept are, in turn, the headquarters – the lobby, the pavilions, the living roof
The projected building does not have a single author, it is the designers of the
the building has no single author, but the designers of the structure that remains, the authors of the concept, the users who arrange the exhibition spaces and the central lobby, but also the passing of time, which will transform the brown roof into a vibrant habitat for birds, insects and plants, the project’s authors describe
In order to create the central lobby, it is necessary to strip the existing thatch roof sheathing, dismantle the roof trusses, demolish the northern section and clean the wall and ceiling surfaces. Preparing the structure in this way will allow it to be used as a nodal element of the new pavilion, a distinctive meeting point for visitors will be created
Two single-storey volumes with a structure independent of the lobby itself are attached to the centrally located lobby. The first, smaller one is located to the north. The architects have designed space there for workshops, an auditorium and a café. This part can be functionally switched off at times when the reserve is less visited by tourists. The second, larger one is located south of the lobby and houses the permanent exhibition, temporary exhibition, administrative facilities, storerooms, gift shop and toilets. It houses functions that will be open all year round. The functional division allows the space of the entire building to be adapted to the needs of the season
The location of the building to the south of the existing pavilion is due to the desire to preserve as many existing trees as possible. In addition, the proposed location does not interfere with existing pedestrian routes
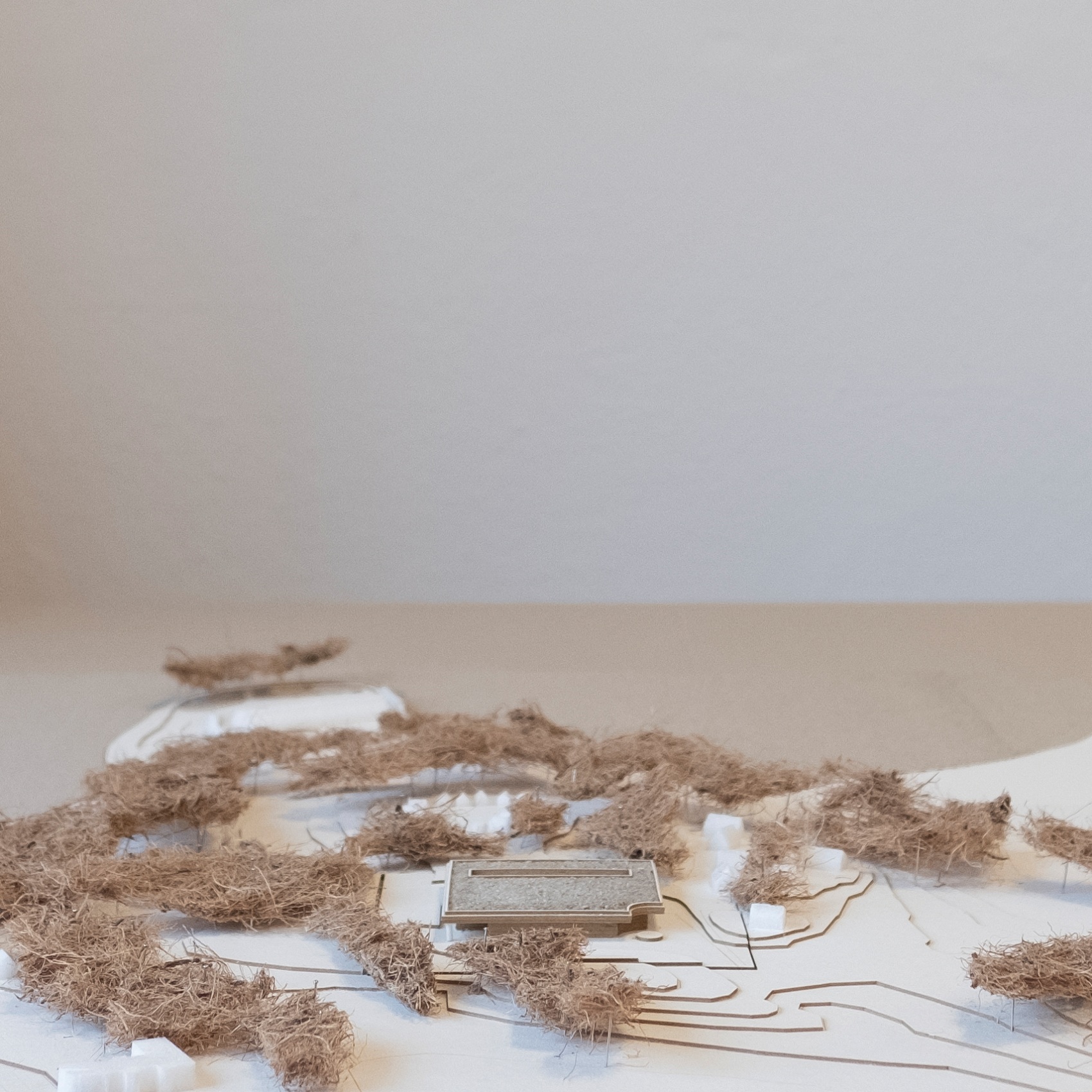
How did the jury argue their choice? The first prize was awarded to the PROLOG studio for
…a successful attempt to implement the principles of circular architecture based on local resources, by using and exposing building elements from the demolition of the existing building or using the south wing of the existing building to create a central entrance hall, the starting point of the spatial composition of the future Archaeological Museum. The spatially neutral zones for permanent and temporary exhibitions, together with a precisely located delivery zone, allow flexibility in the shaping of future exhibitions. The arcades arranged in the corners provide the desired relationship between the interior and exterior of the building, also allowing small groups of visitors to wait out bad weather conditions. A huge advantage of the work is the fact that all functions have been located on a single storey, avoiding costly earthworks and reducing daily operating costs. “The space taken away from nature through the construction of the new building has been returned in its entirety in the form of a brown roof, which over time will be transformed into a “vibrant habitat for birds, insects and plants,” reads the jury’s conclusion
Second place in the competition was won by the design studio Karol Żurawski Pracownia Projektowa, and third place went to architect Maciej Siuda. Several distinctions were also awarded. The latter went to the authors of the concept: PSBA Przemysław Sokołowski Biuro Architektoniczne, Heinle, Wischer und Partner Architekci, UGO Hugon Kowalski, Bujnowski Architekci, and the last distinction went to a concept by architect Marek Kuciński
source: PROLOG
Read also: History | Museum | Curiosities | Architecture in Poland | whiteMAD on Instagram

