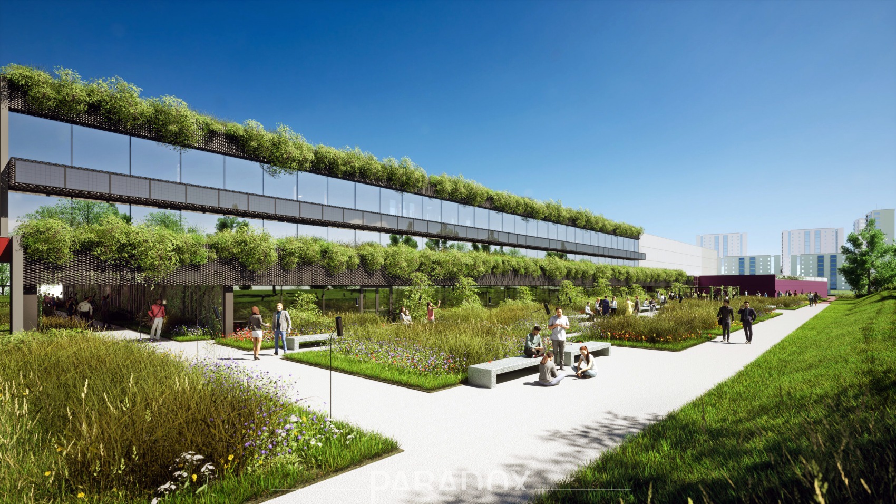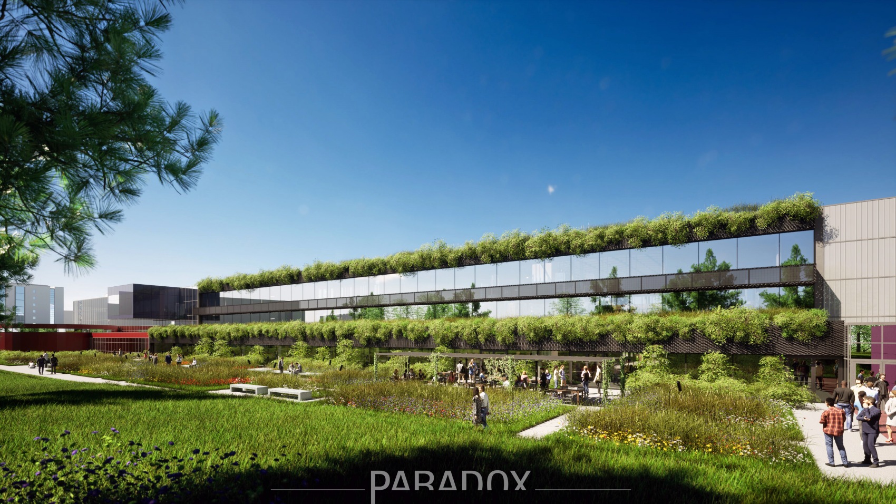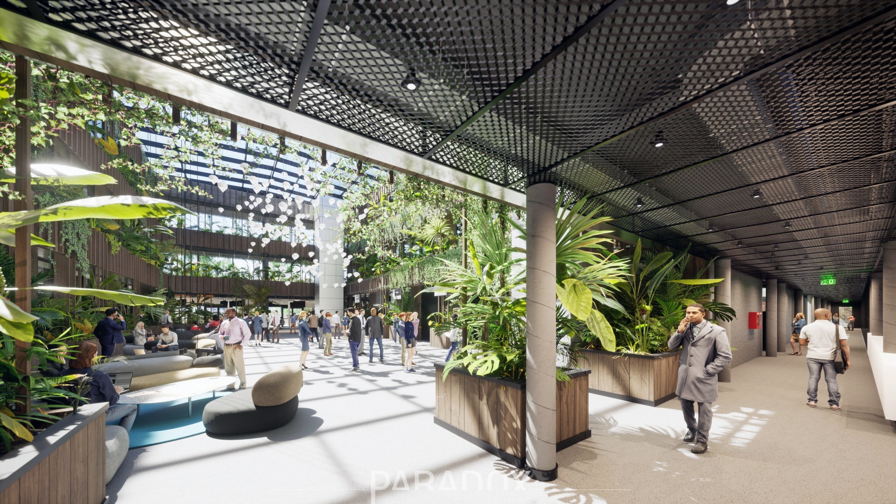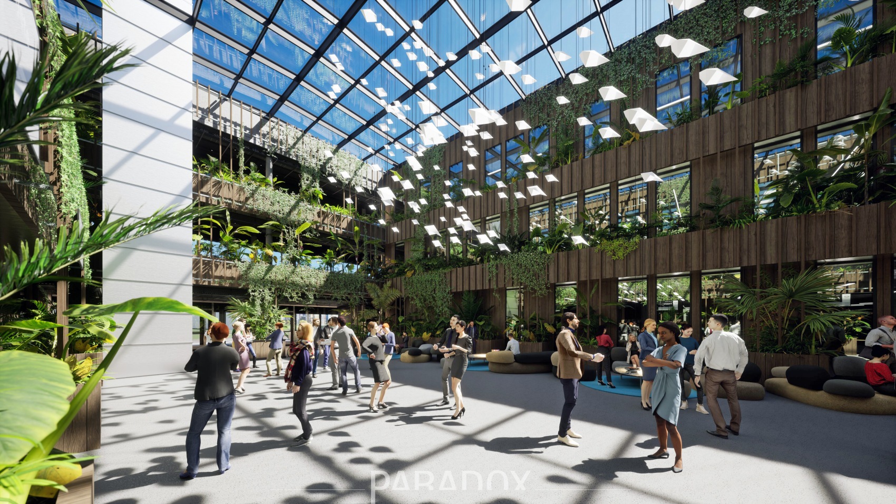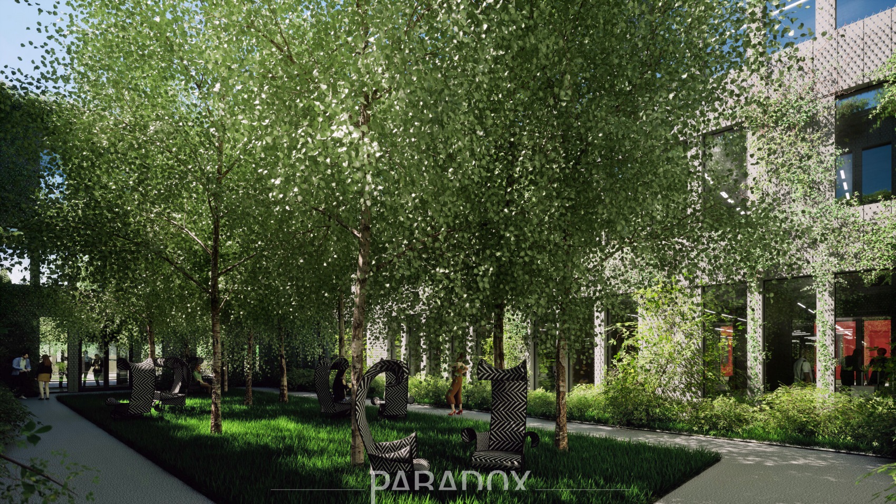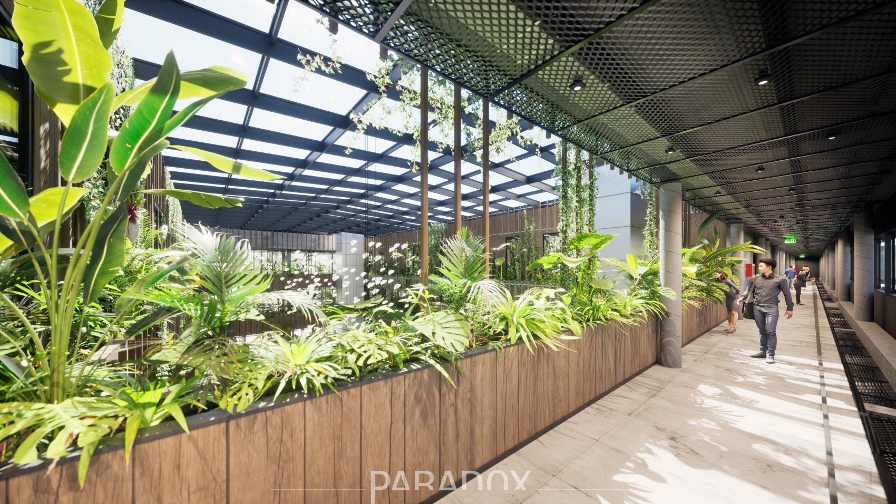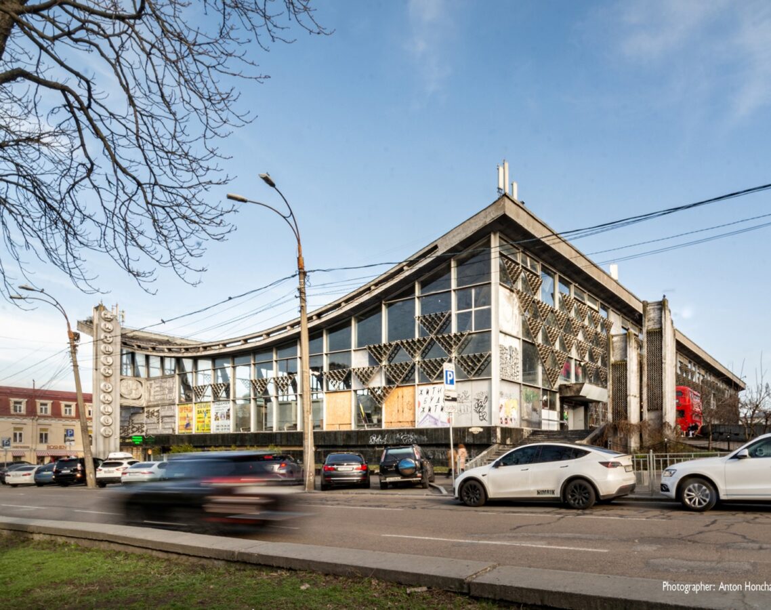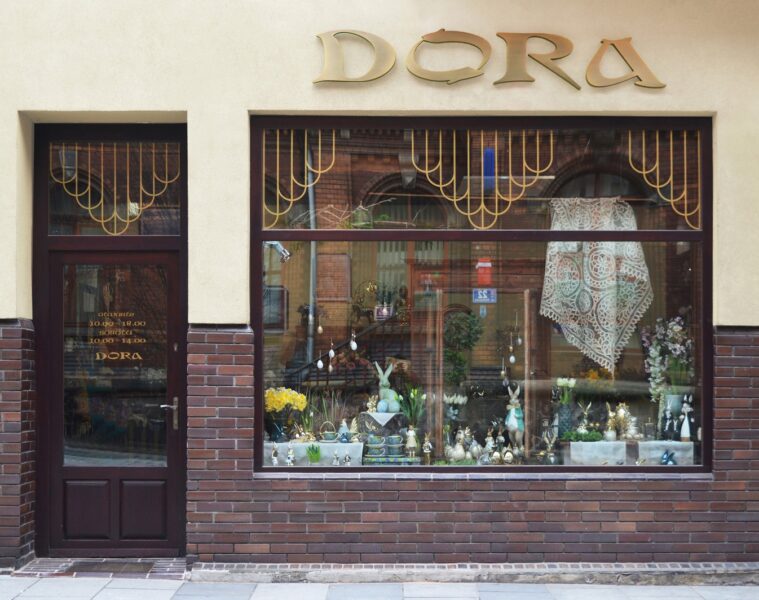The HUB will be built on Piłsudskiego Street in Tychy. It will be a new place for companies that carry out projects related to ecology and green technologies on a daily basis.The design of the building was prepared by architects from the Tychy-based PARADOX studio
The facility will be built in the central, previously undeveloped part of the Municipal School Complex building, between the Mediatheque and the Sports Hall. Thanks to the investment, the building, which has been unused since 2000, will become vibrant. The redevelopment of the approximately 5,000 square metre building is expected to activate local economic, social and environmental potential. The city is applying for a grant of PLN 100 million
It is hoped that a decision will be made later this year on whether or not to grant funds from the Fair Transformation Fund. The procedure for selecting the contractor will then be announced,” says Hanna Skoczylas – Deputy Mayor of Tychy for Sustainable Development
The HUB in Tychy will have space for an Enterprise Development Centre. Companies operating in the field of green technology and start-ups will be supported here. A Centre of Professional Competence in the green economy is planned to be established here, which can be used by people wishing to develop their competences to find a new job
The HUB will contribute to a change in the economic profile of the mining sub-regions towards a green, smart, digital economy and the development of new innovative industries, entrepreneurship development and the creation of new companies. In particular, it will initiate a significant economic change in the Tychy sub-region, through the creation of jobs for people made redundant from the mining and mining-related industries, as well as for new specialists and school graduates starting up companies in “green industries”. The investment will strengthen the development of the two key specialisations of the Silesian Voivodeship – energy and the ‘green economy ‘, adds President Skoczylas
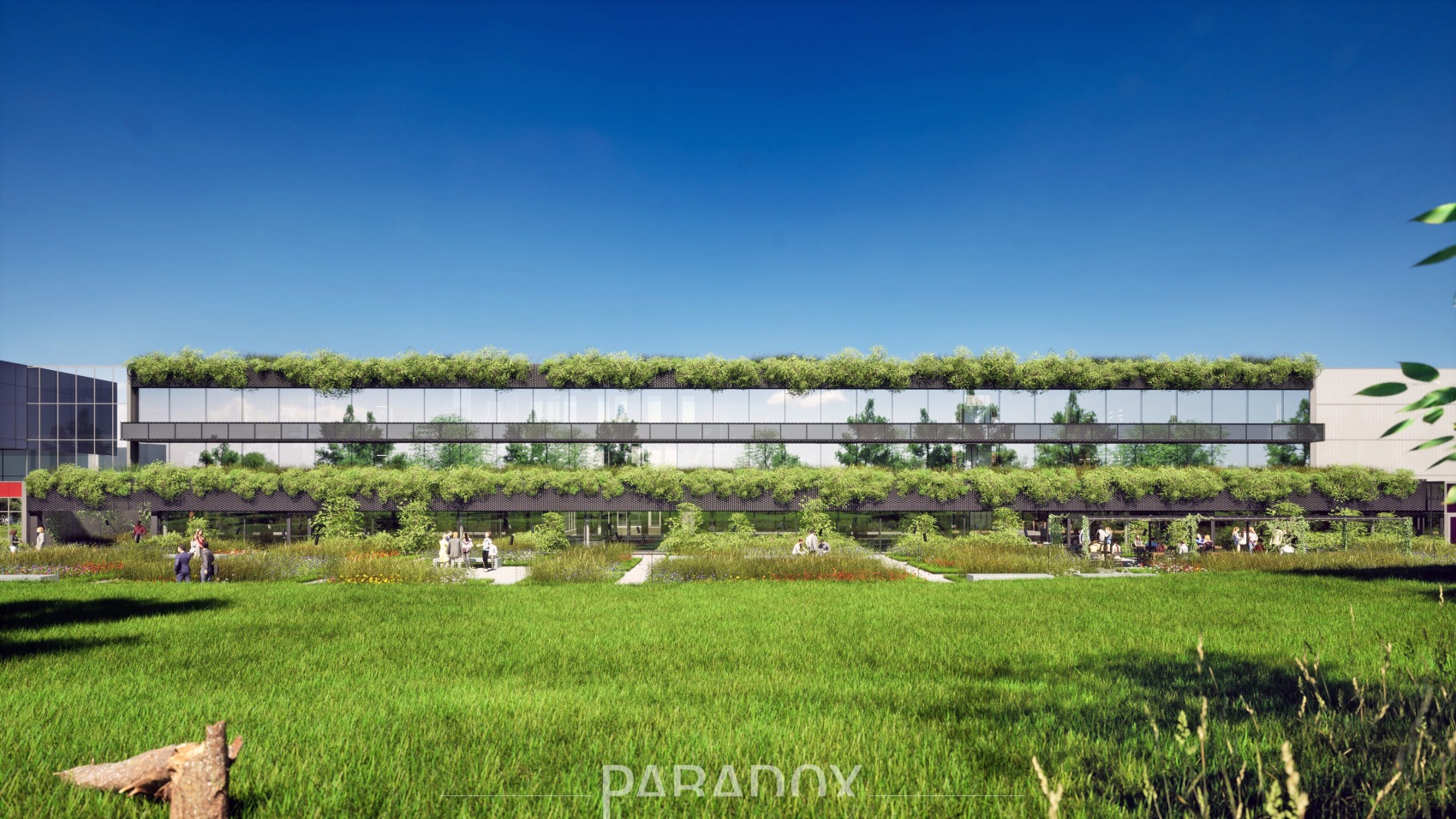
The profile of the HUB’s activities is reflected in its architecture. The project envisages the arrangement of the building as a green urban island. Greenery and water retention in the designers’ assumptions are to create a microclimate that will cool the air on hot days and limit heat loss in winter. It is planned to use chillers working as a cascade of heat pumps to heat and cool the building
This is how the site currently looks
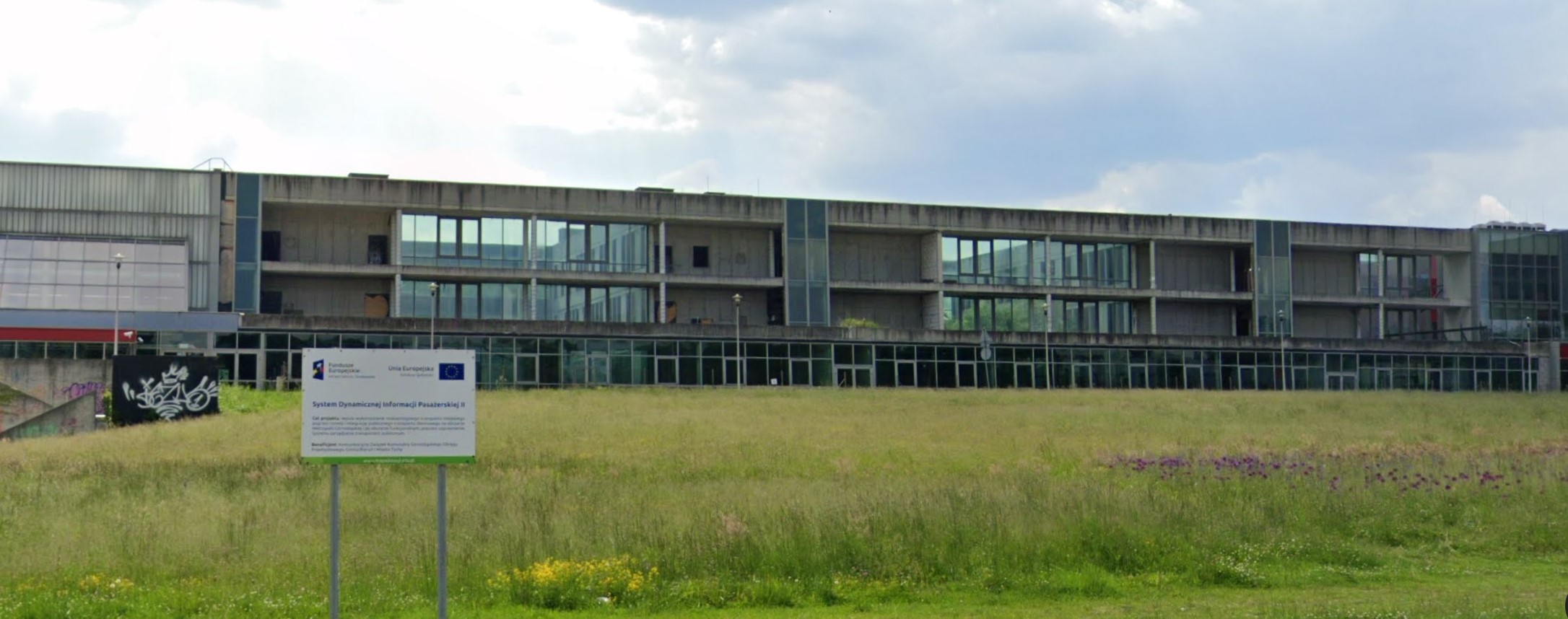
As part of the contract, the Paradox design studio has produced full design documentation including planning permission. Once funding has been obtained, a tender will be issued for the construction of the investment
design: Pracownia Projektowa PARADOX
source: Tychy CityHall
Read also: Tychy | Office | Office building | Greenery | City | Interesting facts | whiteMAD on Instagram

