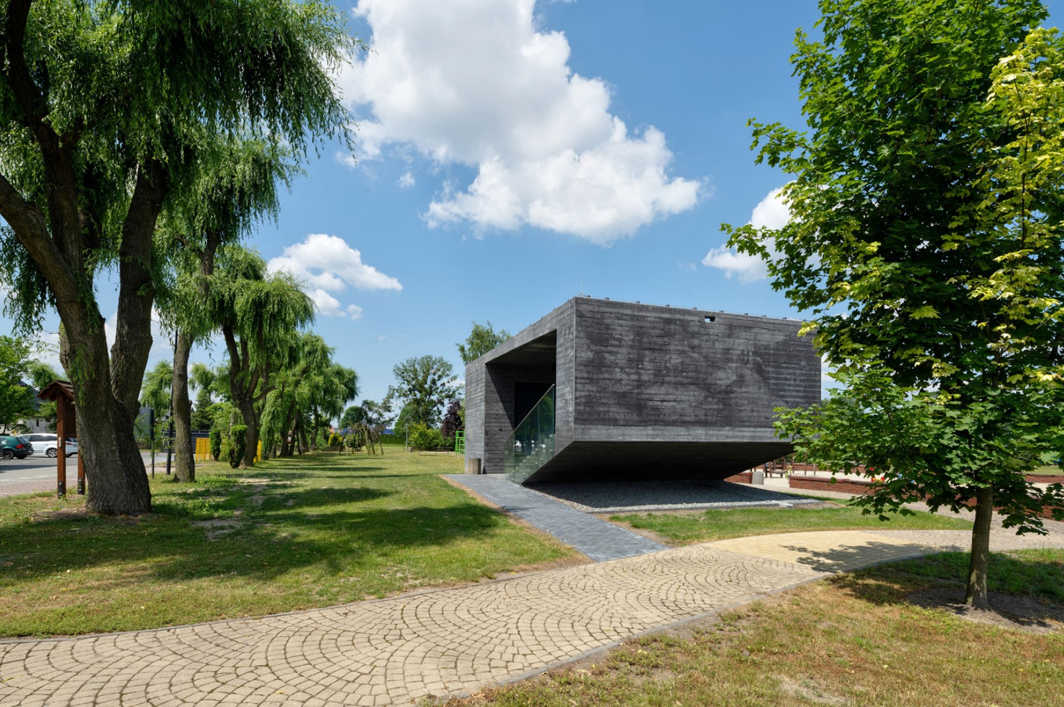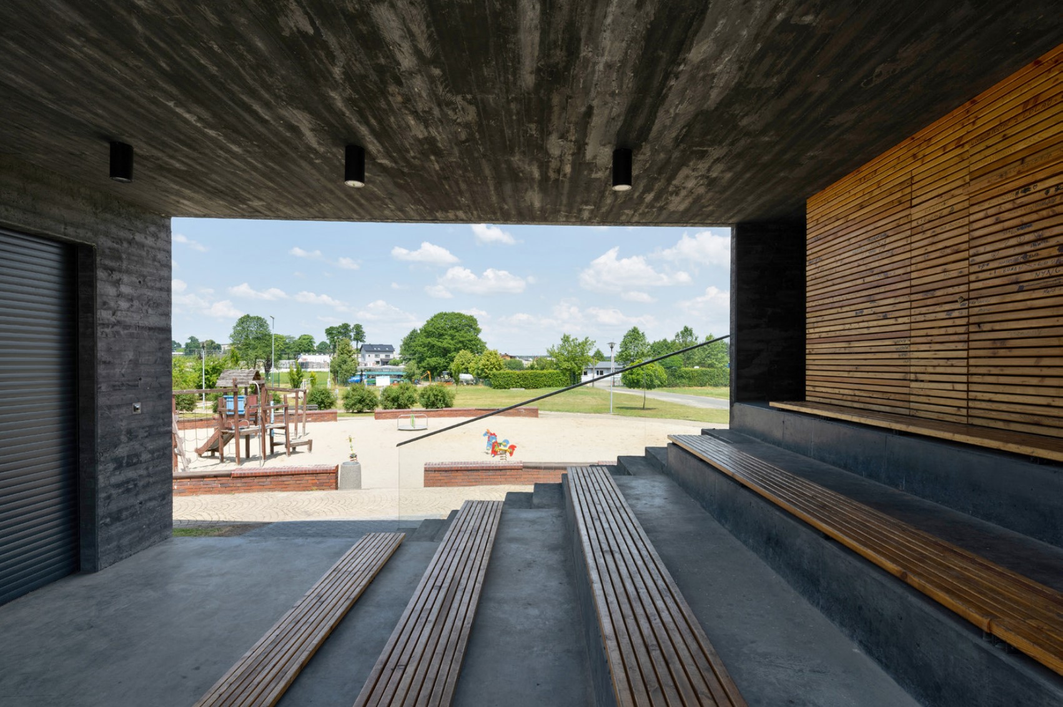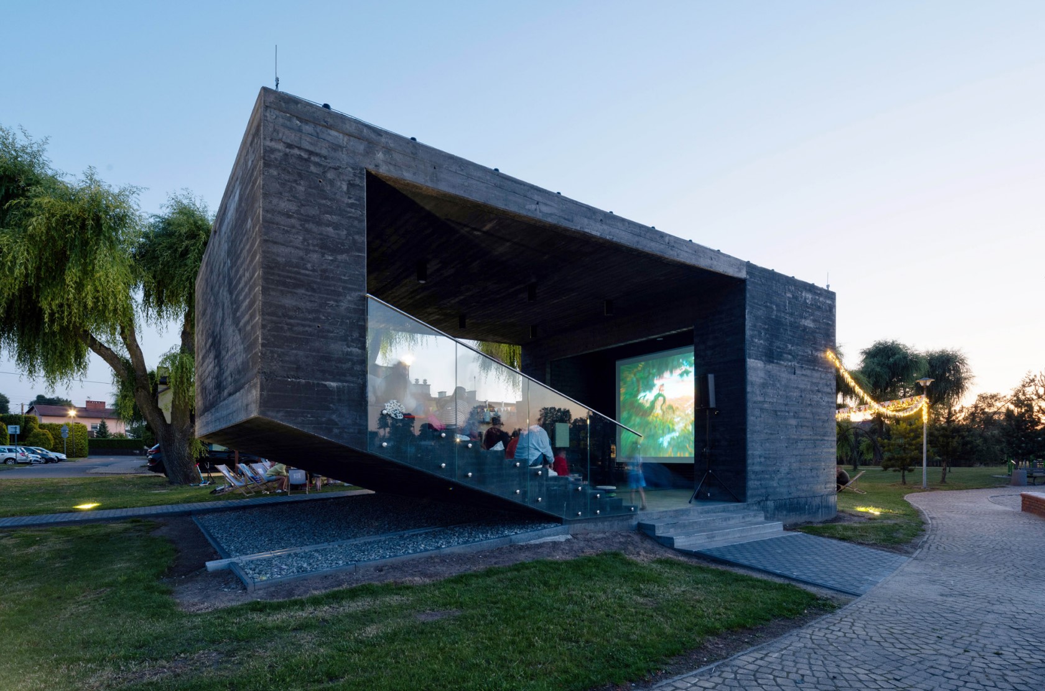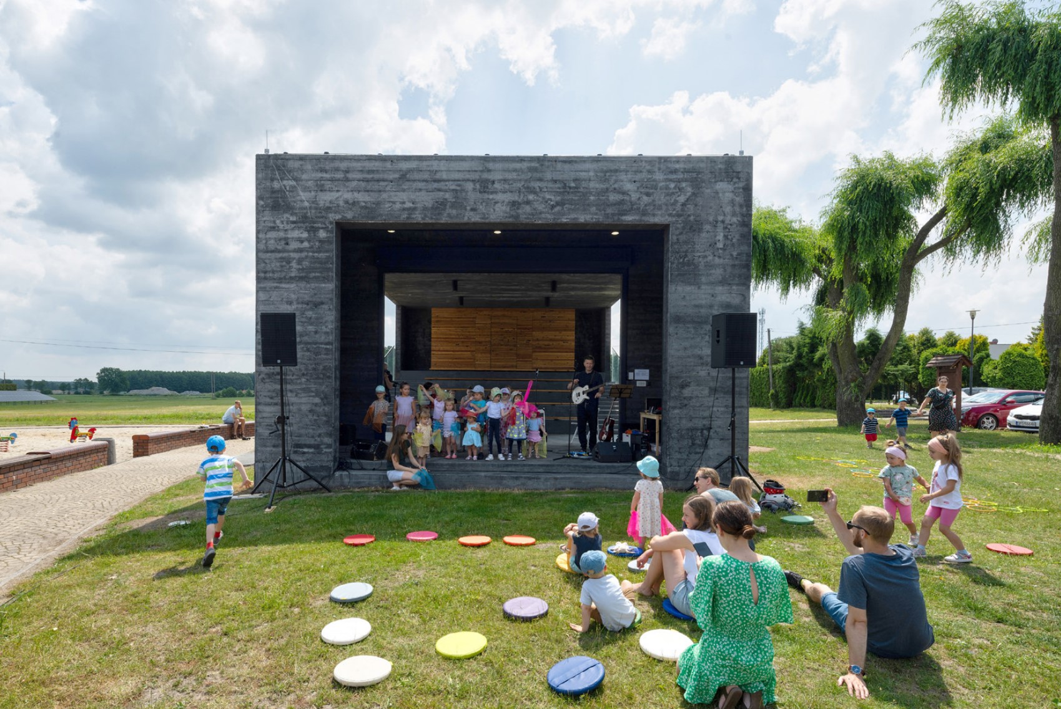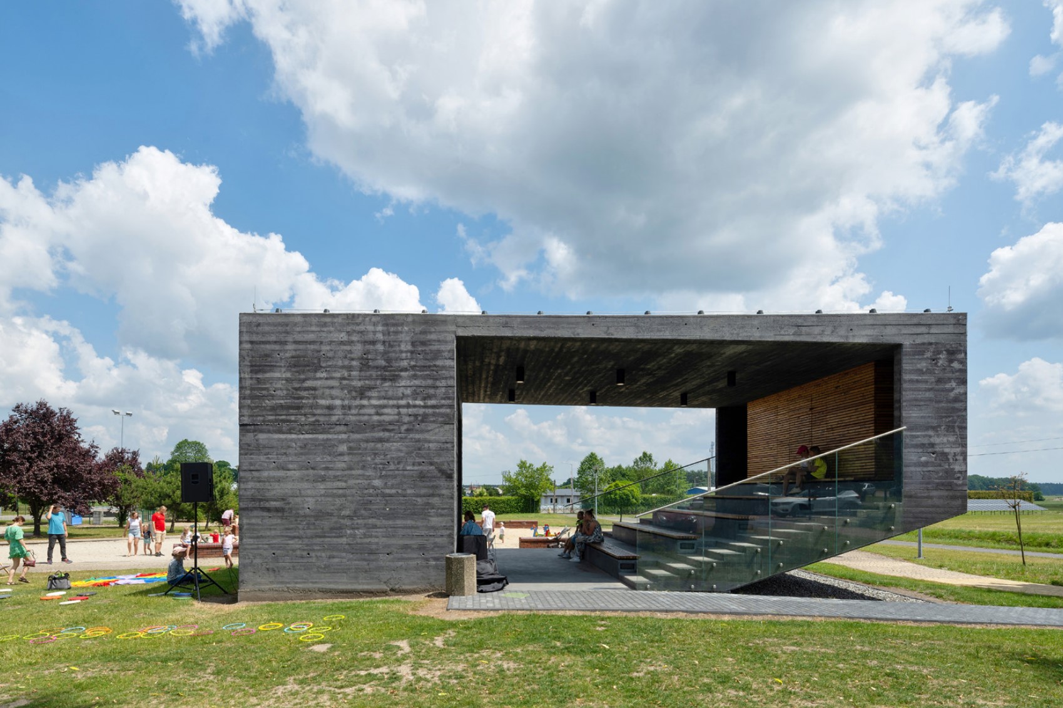An open-air cinema has been created in the small town of Suszec, which, thanks to its canopy, makes it possible to watch films in comfort, but not only! Its design was created at the Ligas Architekci studio
The construction of the open-air cinema was possible thanks to the Local Action Group Association “Ziemia Pszczyńska”. The facility was built for the community cultural centre. The open-air cinema in Suszec resembles a boulder that has been hollowed out and hewn down
The facility was designed by Łukasz Ligas (Ligas Architekci) in cooperation with Pracownia Architektoniczna Projekty Piotr Puszczewicz. Konrad Wnęczak and Tomasz Łaźniowski assisted in the creation of the project. The structure has a total area of 89 square metres
The cinema was designed to serve as an outdoor outdoor cinema with a covered auditorium that can accommodate up to 50 people for intimate film screenings. In addition, it is a place that supports culture – theatre performances, music concerts and educational activities can be organised here
By opening up in the other direction – towards the park – the facility has gained an additional outdoor stage, enabling the scale of an event to be increased or an attractive setting to be introduced that can be seen from the auditorium. The venue’s location in the immediate vicinity of the GOK greatly expands its cultural possibilities. The stage, on the other hand, has been designed as a space closed with gates that can be lowered from two sides, which makes it possible to turn it in the required direction, inside or outside – towards the audience or the existing park. This solution enables its multifunctional use
The building was designed as a modern, compact, cuboidal body with a partially overhanging auditorium. The side walls of the auditorium have been left open – unbuilt, giving a view into the interior of the building while revealing its function. The building’s plan dimensions are 12.0 m x 7.4 m and the height is approximately 5.0 m
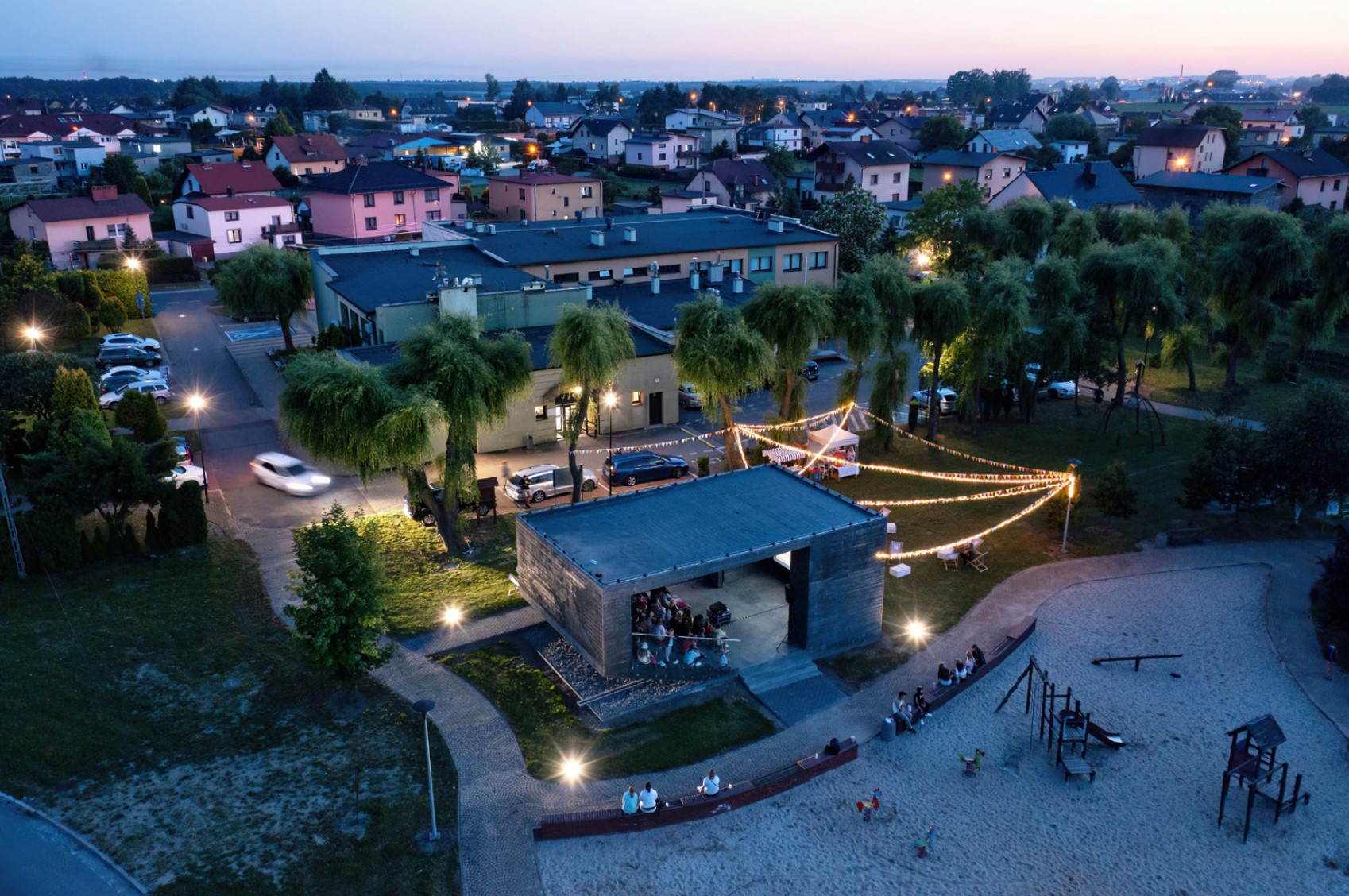
In order to create a building that is durable yet has an individual architectural expression, the summer cinema building was designed using monolithic reinforced concrete technology with graphite coloured concrete. In order to give the façade an individual character, the use of traditional wooden formwork was proposed for the concrete walls
wooden formwork was proposed for the concrete walls in order to create a unique façade texture
The seating for the covered auditorium was designed in larch wood, blending in with the graphite shade of the concrete to soften its austere appearance. The balustrades were designed as full-glass. In this way, the material solutions consistently fit into the modern form of the building,” describes architect Łukasz Ligas
The building itself has been adapted to the needs of the disabled as well as children and the elderly
photo: Tomasz Zakrzewski
source: Places, Squares, Parks | City | Greenery | Architecture in Poland | whiteMAD on Instagram

