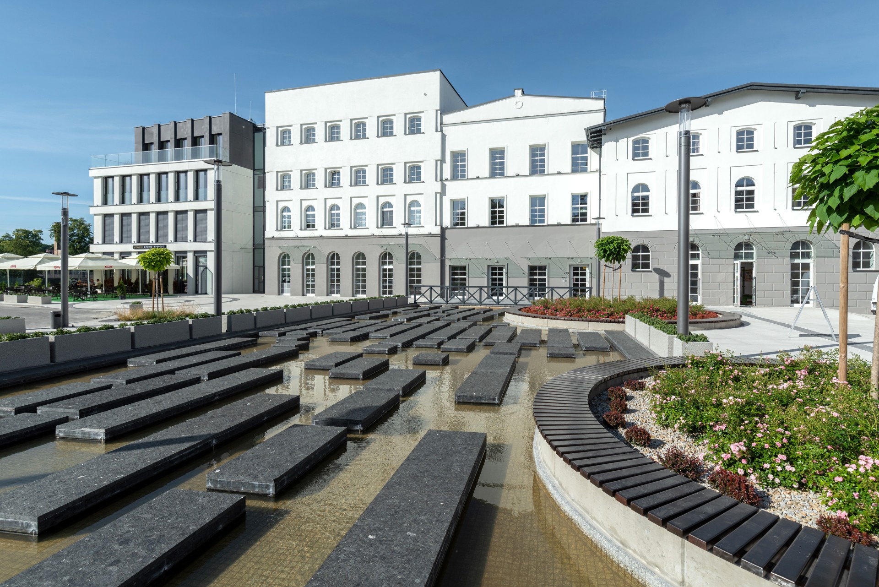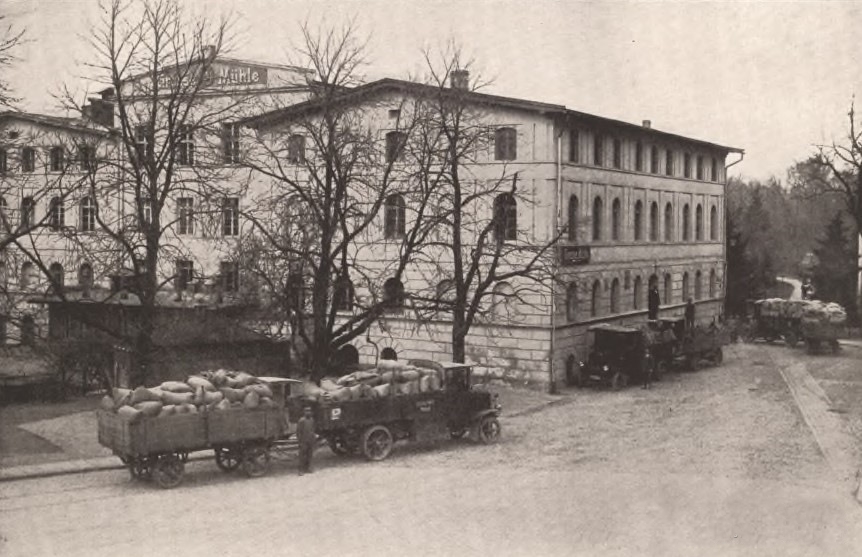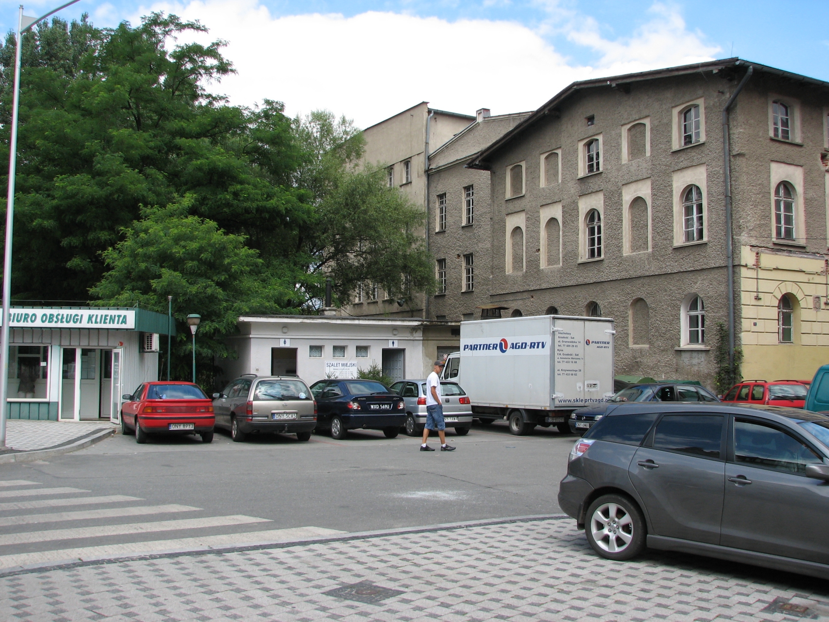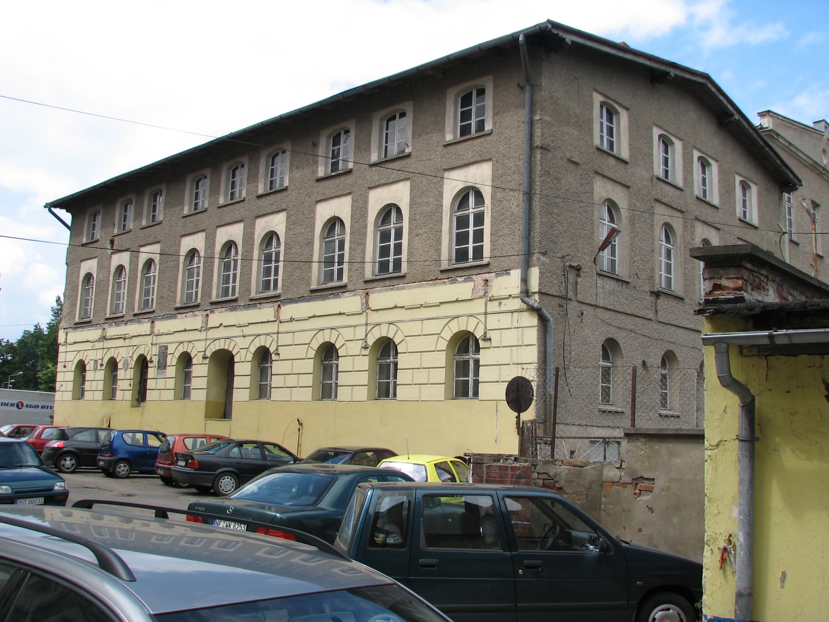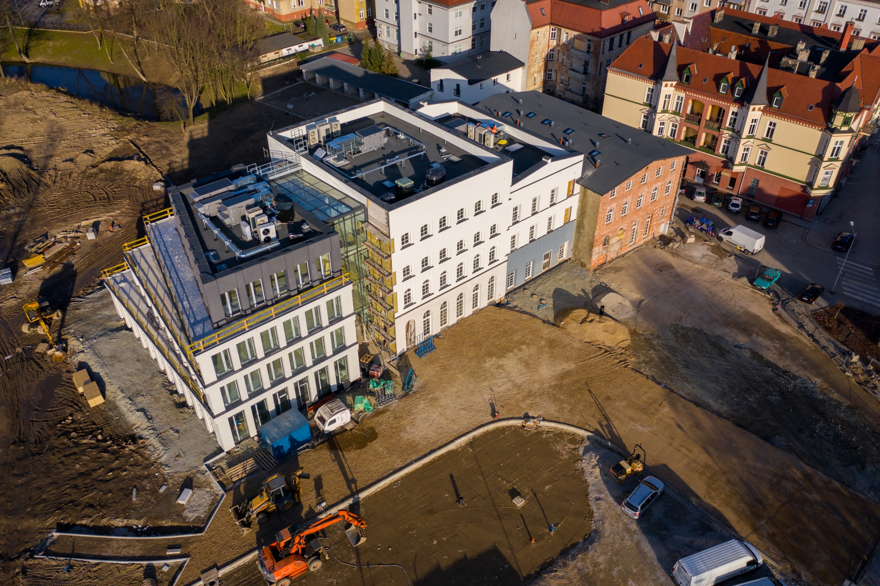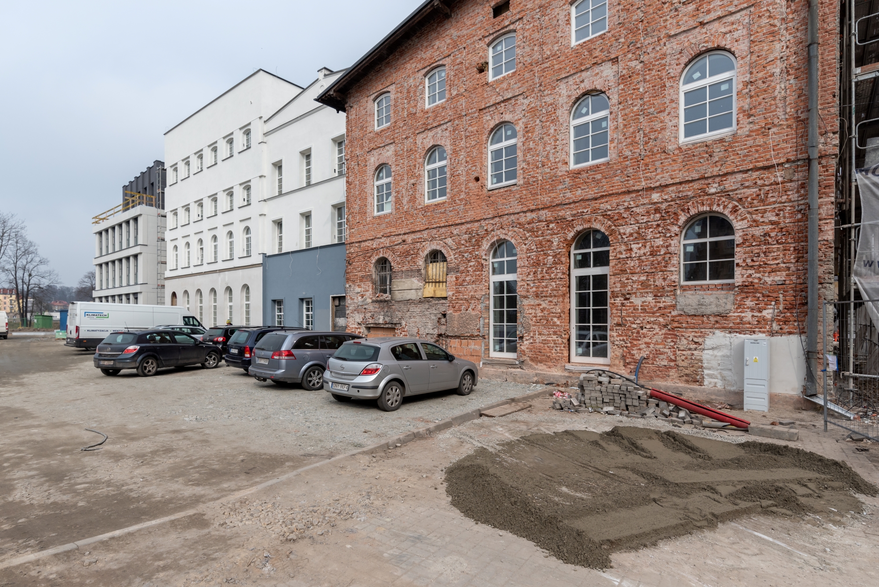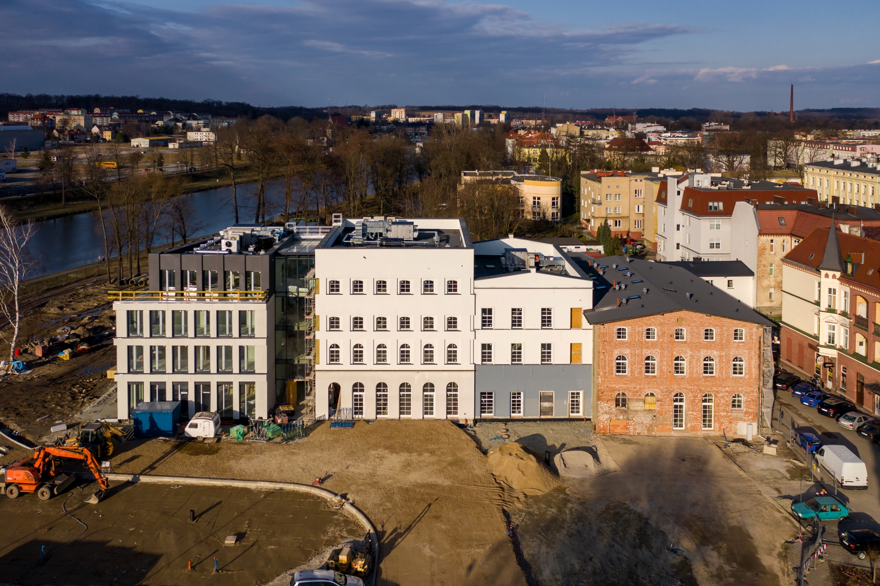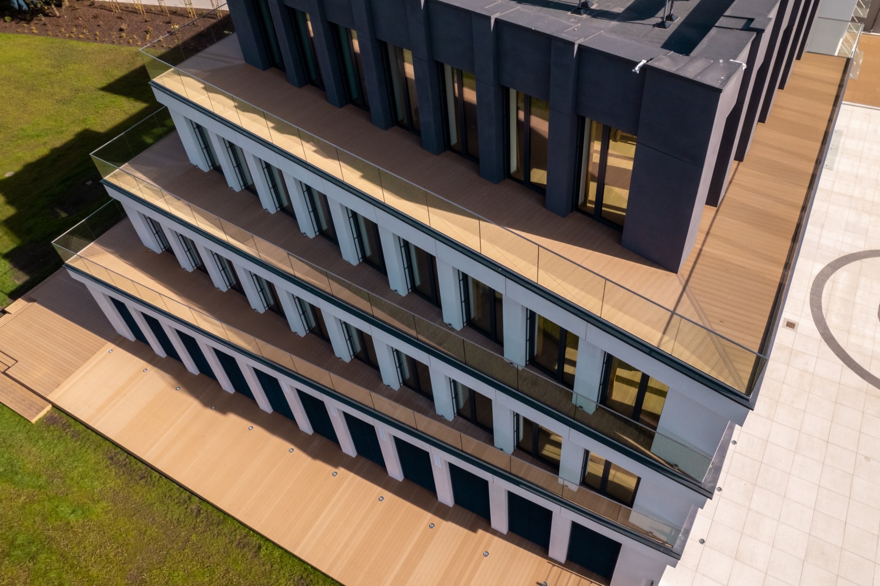The Venetian House in Nysa is located in the city centre, next to the Nysa Kłodzka River. It was created as a result of the reconstruction, extension and adaptation of former mill buildings.It consists of four buildings, and a car park and a public square with a fountain have been created in the adjacent area
The main aim of the project was to revitalise and give an open character to the post-industrial setting of the mill building complex. The aim was also to transform the riverside space of the Nysa Kłodzka River in the downtown area of the city, as well as to indicate the openness of the city authorities to combine modern architecture with the existing historic fabric
The Venetian House in Nysa – current state. Photo: Maciej Zych (ZYCH PHOTOGRAPHY)
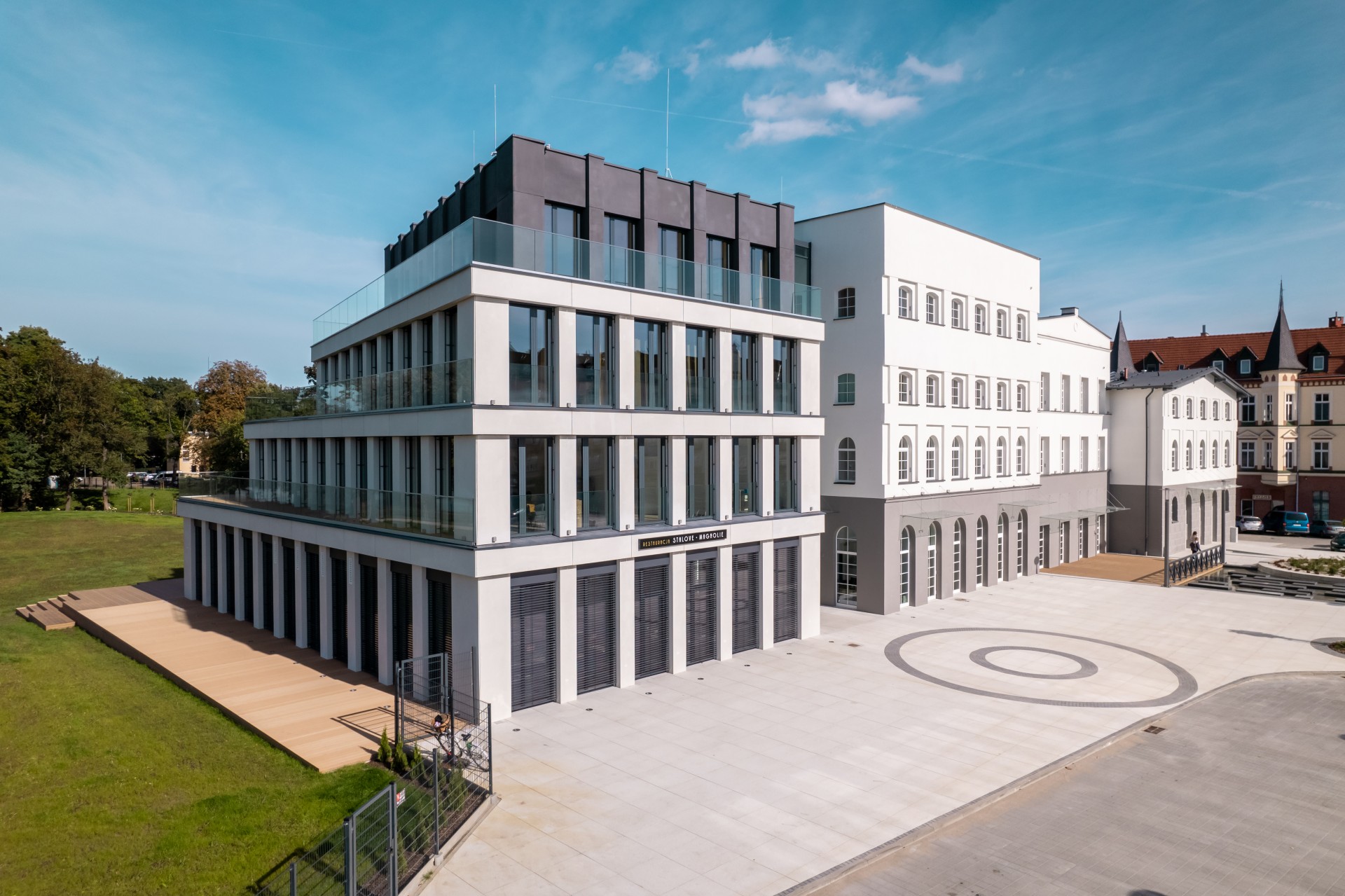
The space by one of the city’s two bridges has been given back to the inhabitants. The area, degraded for years, now arouses the interest of passers-by, both in the building and its surroundings. The fountain built in front of the building marks the course of the former Młynówka, which was the main element that once powered the mill wheels. In addition, it is a new meeting point for the town’s residents and visitors, and with the building’s established retail units, the space is vibrant until late into the evening
A distinctive feature of the building is the balance of the historic and newly designed parts. The three buildings relate in volume and façade to the structures that have existed on the site for years. The fourth building, on the other hand, was designed as a modern block with a wide view of the Nysa Kłodzka River. Both parts are connected by a glazed multi-level hall,” writes Tomasz Grębski, in whose studio this project was created. The Venetian House has room for various functions. On the ground floor, there is a restaurant room with facilities, a lobby with a reception desk, service premises with an entrance from the outside, a conference centre with an exhibition area and public toilets. The first to third floors house flats for rent
The development, which consisted of the extension and redevelopment of the mill building complex, together with the introduction of a new function to its interior, brought to life the story of the manufacturing identity of the building and its surroundings. Information boards were designed there, talking about the history of the building and its surroundings, and elements of technology left over from former production were introduced into the building’s interior
Source: Grębski Pracownia Projektowa
Read also: Architecture | Metamorphosis | Urban Planning | City | Architecture in Poland

