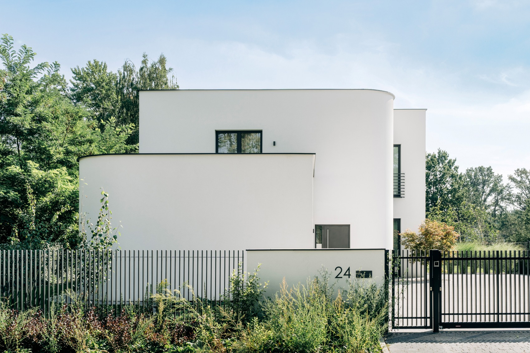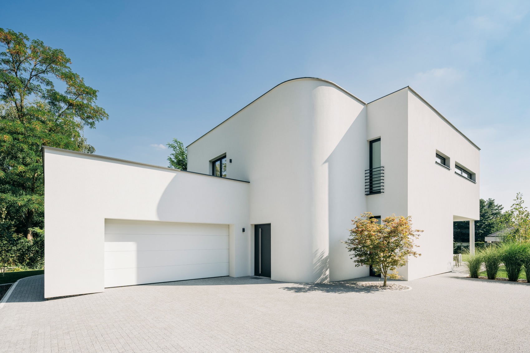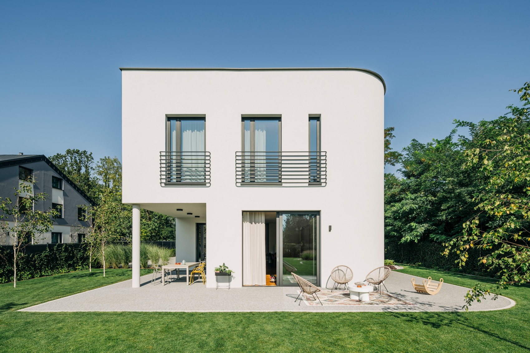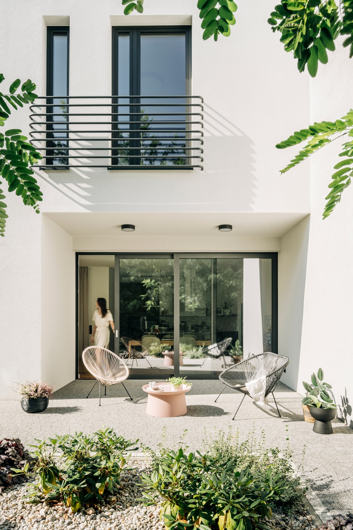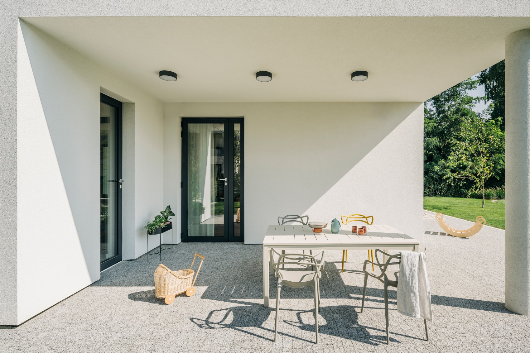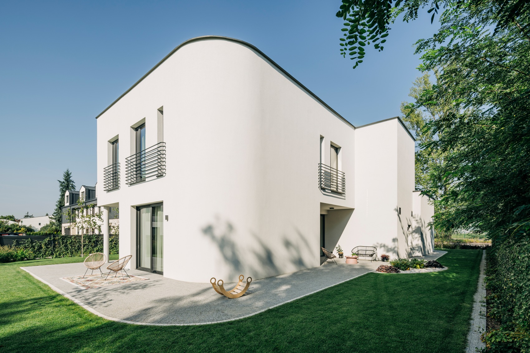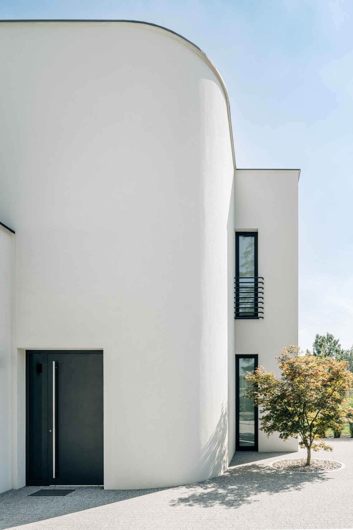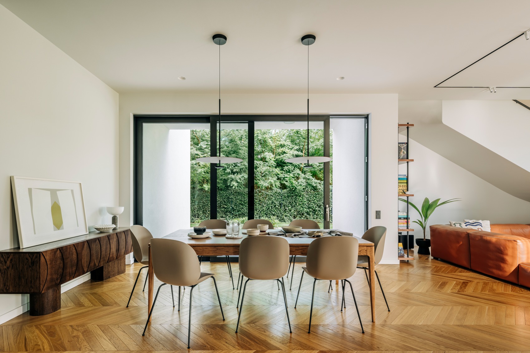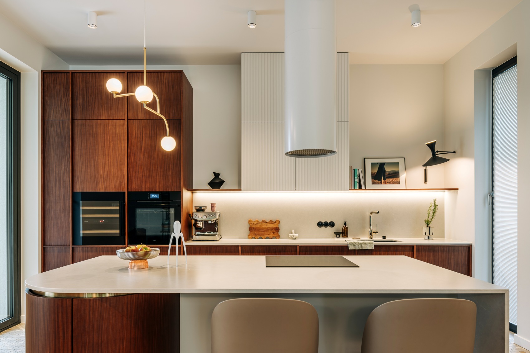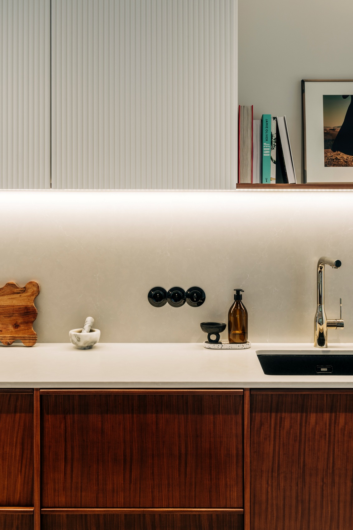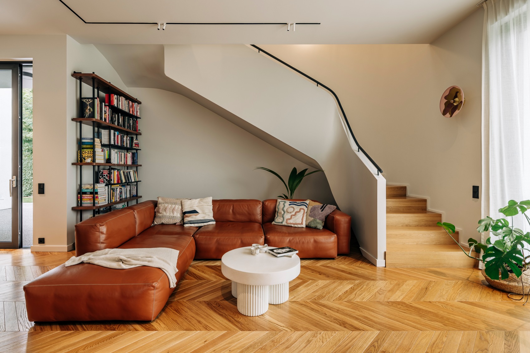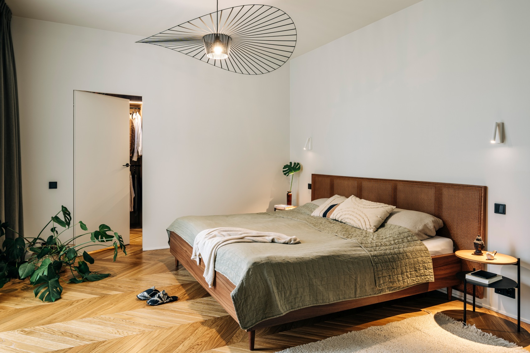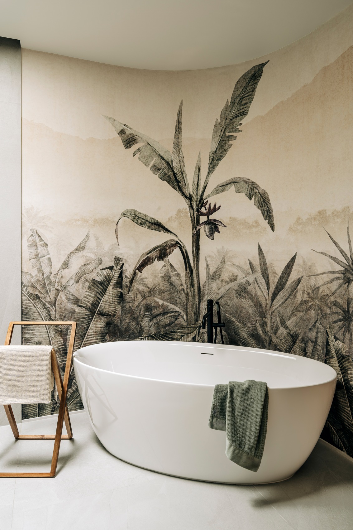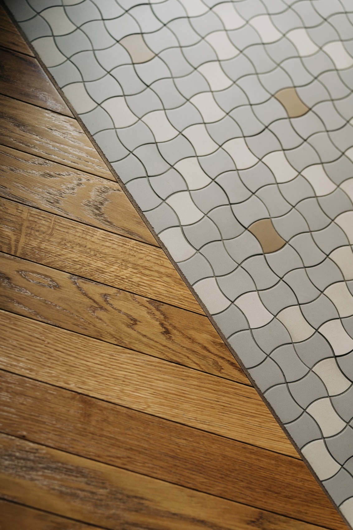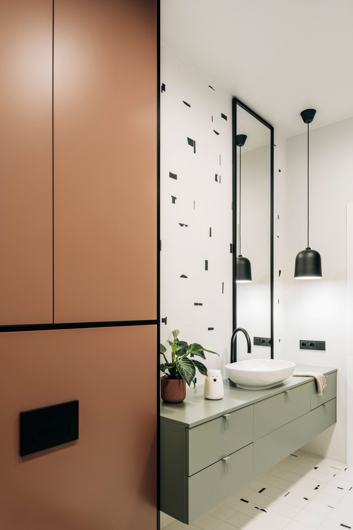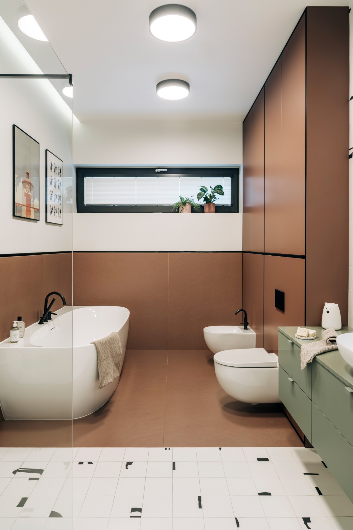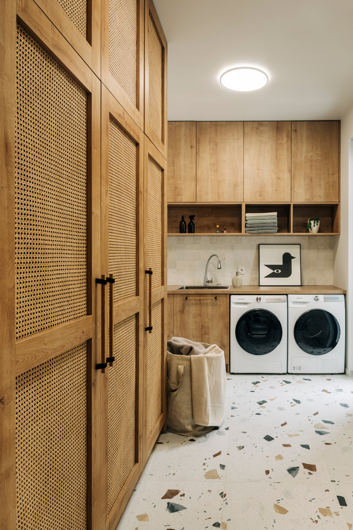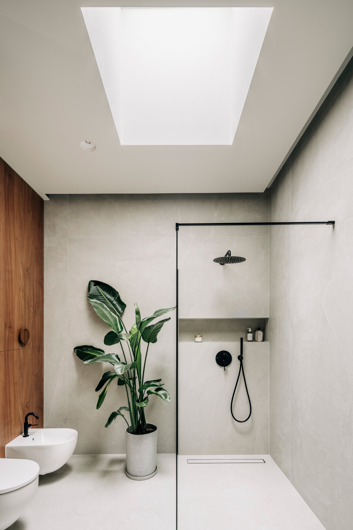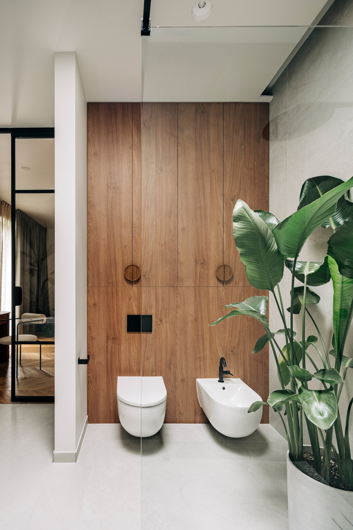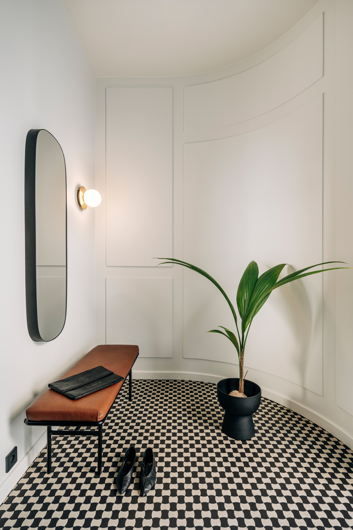Such projects do not come along very often. Libido Architects designed a single-family house whose appearance is reminiscent of modernist villas from the interwar period. The Monochrom house has a streamlined form, with the façade decorated only with white plaster. Adding variety are the black railings with curves at the ends.
The built house is decorated with curves – it is this element that evokes modernist memories.
We deliberately opted for such material asceticism – we wanted to make sure that each of the modernist quotes was properly exposed. We were captivated by the play of chiaroscuro on the façade, thanks to which the rounded corners and the multi-faceted shapes, especially visible from the front, were emphasised in a very subtle manner,” explain Libido Architects.
Even the windows, which stand out prominently on the white façade, or the black flashing line that closes the attic, are details in such an austere form.
The architects designed two covered terraces – one to the east, accessible from the dining room, and one to the south-west, which is accessible from the living room and kitchen.
To fit the building into the shape of the plot, the architects proposed an elongated block with the garage located in the front. In order to hide the view of the garage from the front, the architects decided to rotate this part of the building and locate the entrance from the side. This made the garage door invisible from the perspective of a passer-by.
The modernist spirit can also be felt inside. The vestibule already winks at us with its aesthetics – the characteristic black and white gorse mosaic on the floor, the glass metal door leading into the house, and the white rounded walls are a play on stucco simplified into rectangles of various sizes.
The living area, together with the dining room and kitchen, forms a common space on one side, while a clear division into different zones is visible on the other. The spacious dining room with a large wooden table and a simple chest of drawers with bas-relief accents on the front add a vintage touch.
We really wanted the central part of the house (kitchen and dining area) to be very well lit and have a view of the garden. Hence, the idea of an additional terrace in the arcade facing east was born. This gives the kitchen and dining room a view of the wall of greenery, and there is light in the living area from morning until evening, the project authors add.
The kitchen is a place ready for culinary experiments. An important part of it is the large, rounded island, which refers to the shape of the building. Play with textures and materials is evident here. In the kitchen area, the architects proposed simple, wooden fronts with visible divisions. Soft and light cabinets with fluted fronts, stone worktops with a delicate grain and gold and black accessories in the form of lamps and ceramic contacts. A nod to the past is the grey and white corsets on the floor with ochre inserts. Despite the multitude of materials, they all fit together well.
The highlight of the living room is the large staircase. In addition to their primary communicative function, they also play a decorative role here. The white brick railing is finished with a black tubular handrail and seems to have been taken directly from a 1930s modernist villa. The living area is also decorated with leather sofas, a wooden chest of drawers and fine design – lamps, a coffee table and chairs.
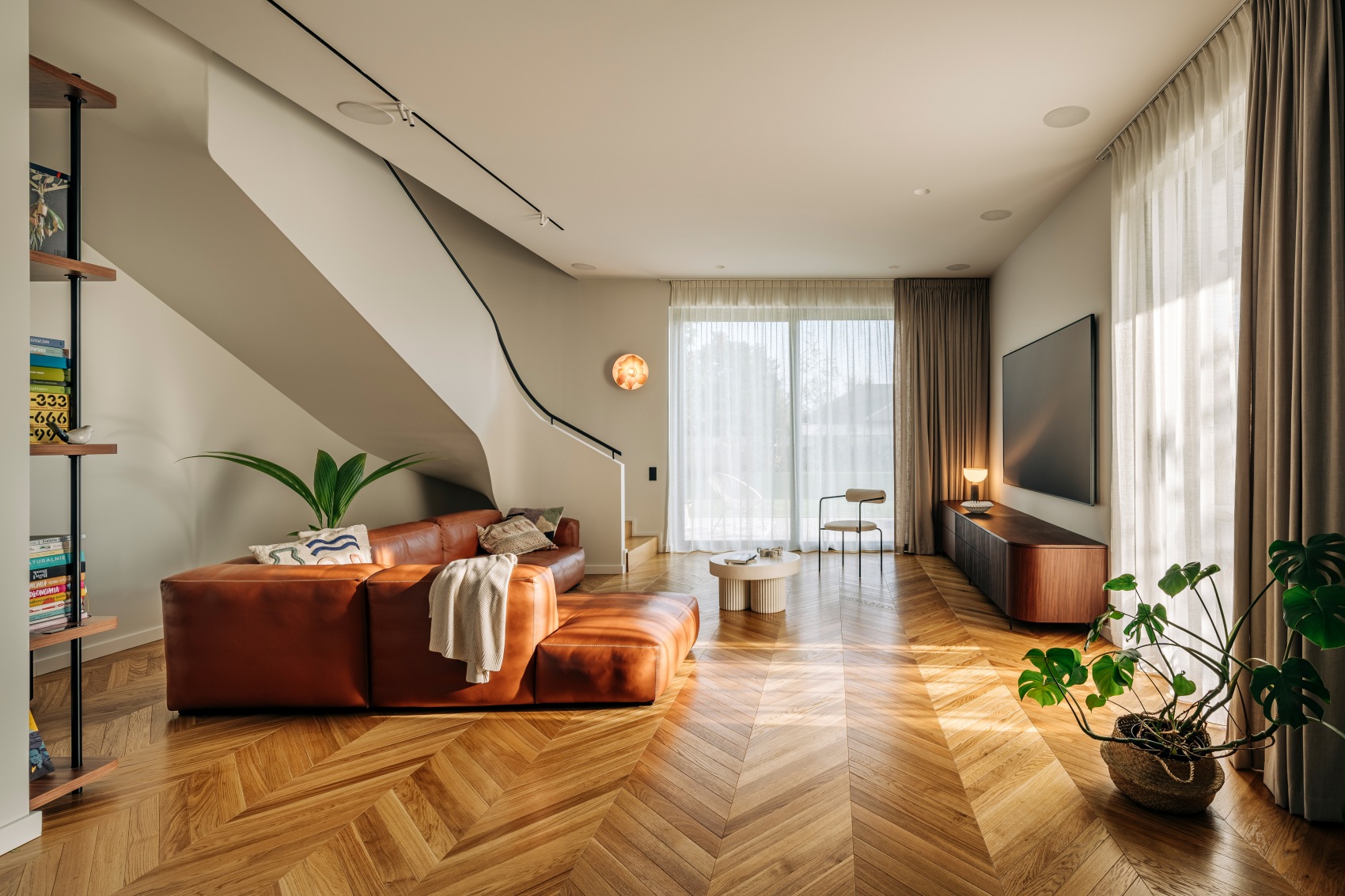
There is also a toilet on the ground floor, whose aesthetic is in keeping with the rest of the building. References to roundness appear in the elegant but simple mirrors, as well as on the wall opposite the entrance in the form of rounded minimalist stucco. The whole is complemented by a wooden cabinet with grooves, artwork and a set of plates hung on the wall.
The private part of the home is designed on the first floor. Here we find two children’s rooms with a bathroom, a study, a laundry room and a large parents’ bedroom with a bath room and dressing room. The owners like plants, hence the numerous green accents.
We wanted the bathroom to intermingle with the bedroom to visually create one space. At the junction of the two, we designed a piece of furniture that transitions seamlessly from the dressing table in the bedroom to the cabinet with washbasin in the bathroom. Only a small slit in the piece of furniture housing a sliding glass door shows the division into two zones. In addition, the wallpaper with a jungle motif that flows seamlessly from the bathroom to the bedroom emphasises the coexistence of these spaces. The bathing area is divided into two parts: the visible part with the washbasin and free-standing bathtub against the rounded corner, and the hidden part with the toilet and bidet and a large open shower with a skylight overhead – like open outdoor showers in Bali. The inspiration of Far Eastern climates was strong and can be felt in the colours, materials and atmosphere of the bathroom, Libido Architects explain.
An ascetic bedroom with a rattan bed headboard and simple accessories complemented by a striking lamp balances out the wallpaper madness and harmonises with the natural character of the bathroom. In this house, even the laundry room has its own unique character. Rattan cabinets, colourful terrazzo and wooden accessories make the laundry room undoubtedly a space you want to be in. You can see this well in the photo in the gallery below.
_
About the studio
Libido Architekci is a design studio based in Łódź and founded in 2010 by Agata Karczewska. The studio is made up of experienced architects who design with passion and commitment. Thanks to their experience on the Polish and foreign markets, Libido Architekci has developed a stable position and created a professional team of interdisciplinary designers. – In design, we value simplicity and originality, while being open to the needs of the client. We mainly deal with projects related to architecture and interior design. However, we are equally happy to take on challenges in the areas of graphics and industrial design. Our portfolio includes projects for individual clients as well as industrial and multi-family architecture,” the architects describe on their website.
source: Libido Architekci
photos: Jacek Olszewski
Read also: Single-family house | Modernism | Minimalism | Facade | Detail | whiteMAD on Instagram

