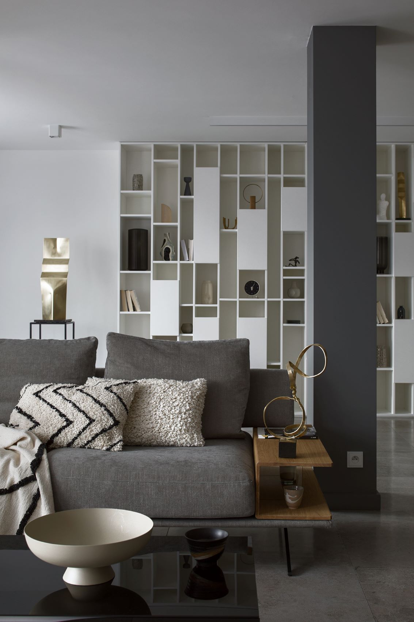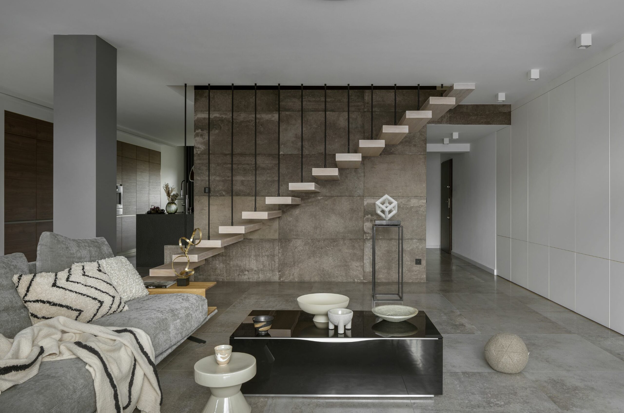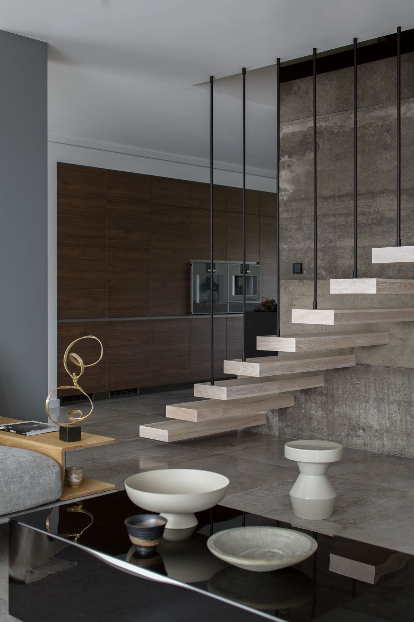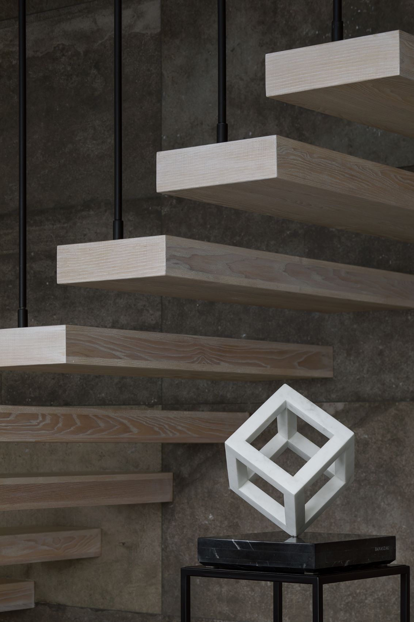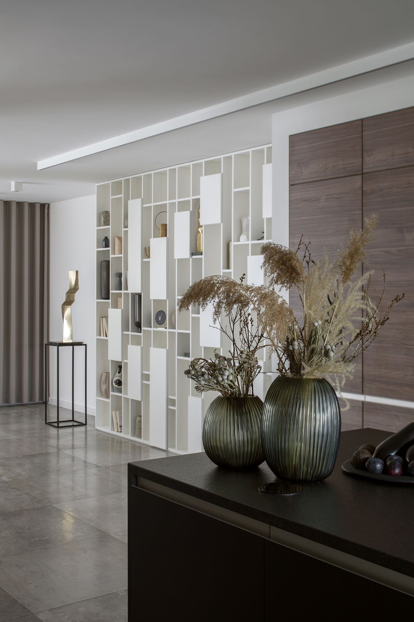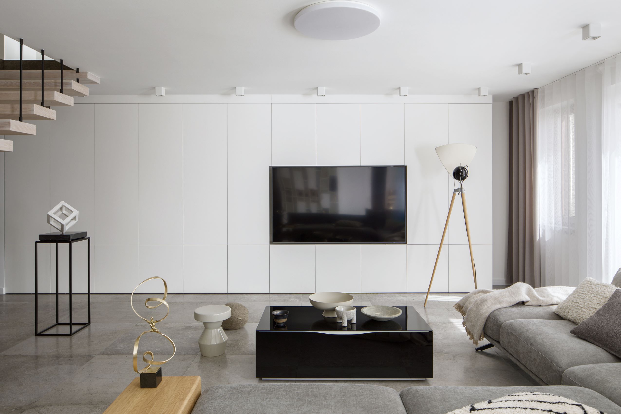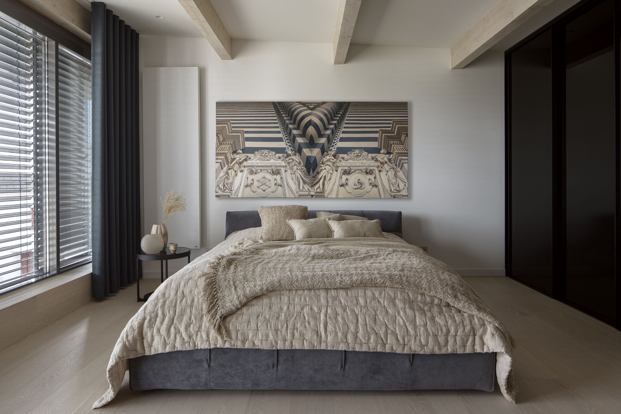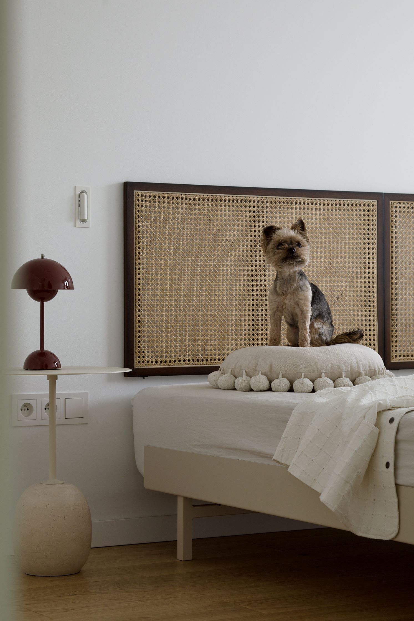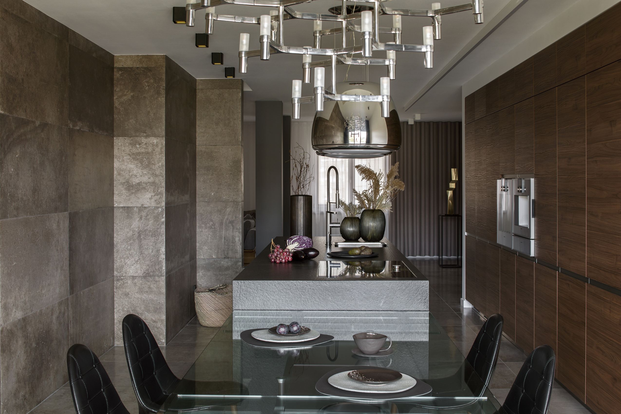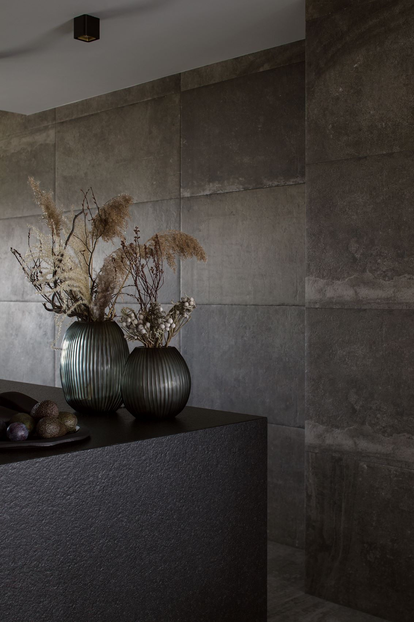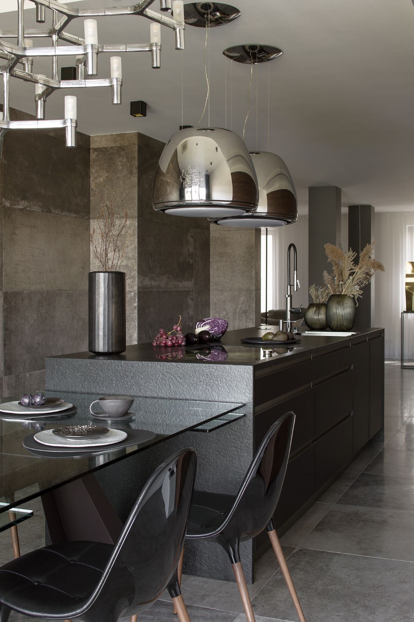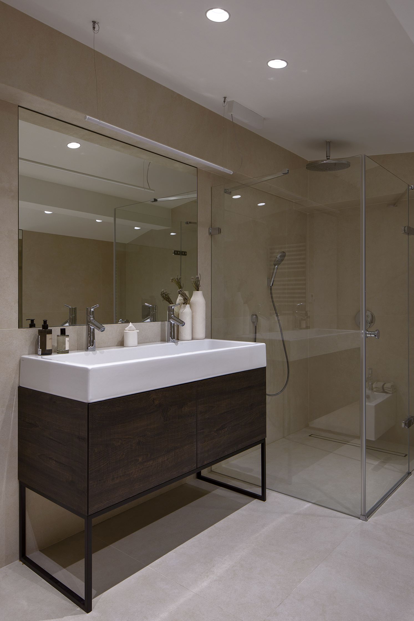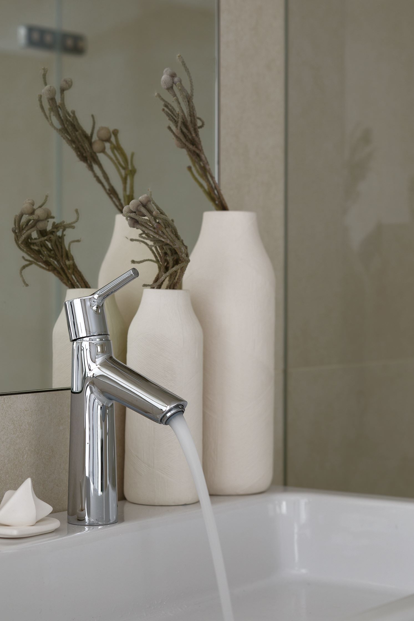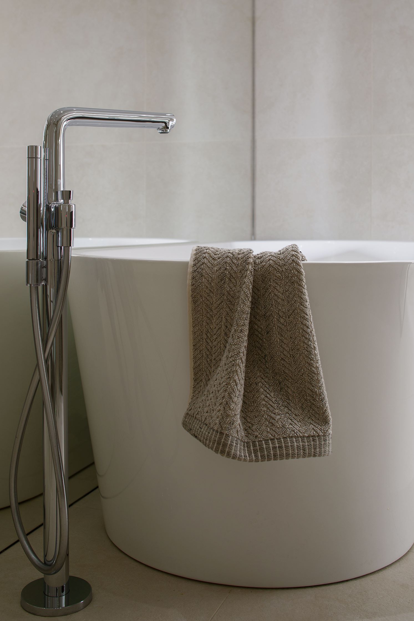It is elegant, full of sophisticated accessories and art. The two-level flat is located in Kraków in an attractive location – from the windows you can see the boulevards and the famous Forum Hotel building.The interior was created as a result of reconstruction, and the project of changes was prepared by Marta Pala-Szczerbak from Minimoo studio
The presented two-level flat is located in Kraków, in the city centre, next to the Vistula boulevards. There are many popular museums around, and no shortage of restaurants and cafes. A short walk is enough to find yourself in the most fashionable districts – Kazimierz or Podgórze. The magnificent views, moreover, are not only superbly located on the city plan, but also within the five-storey building – at its peak. The starting point for the interior design work was therefore extremely promising. However, in order to create a dream living space for the new owners, far-reaching changes were required
– In collaboration with the constructor, we completely rebuilt the entire upper level and erected all the walls anew. Today, there are two spacious bedrooms, a laundry room and a master bathroom with a free-standing bath and shower. On the lower level, apart from the open space of the living room, dining room and kitchen, there is a spacious dressing room at the entrance and a bathroom with a shower,” reports interior designer Marta Pala-Szczerbak, owner of Minimoo studio. – We connected the two floors with a cantilevered staircase with a concealed structure mounted to the wall and a wood finish. In the lower part, they are accompanied by a light openwork balustrade made of metal rods, and in the upper part – by glass panels, thanks to which the corridor remains spacious and bright, even though there is no window,” explains the designer
The feeling of space was also skilfully emphasised by the Minimoo architect in the rest of the flat. This is thanks to a very thoughtful selection of furnishings and the use of many openwork elements. But there is something more. – In the dining room, the ceiling is as high as four metres. This gives the entire lower part of the flat, which is obviously much lower, a breath of fresh air,” points out the architect
First of all, comfort
The floor of the ground floor is laid with elegant Italian stoneware tiles reminiscent of patinated concrete – albeit in a practical form. What you can’t see in the photos, however, is that the floor becomes warm to the touch thanks to underfloor heating during the cold season. Of course, it is also pleasant to walk with bare feet on the three-layer plank, supplied and laid by Dekorian Home. – The contractors also aesthetically encased the step under the window display in the bedroom. In this way, the structural element was transformed into a place where one can sit for a while with, for example, a cup of coffee ,” emphasises Marta Pala-Szczerbak
The feeling of warmth is not all the flat’s hidden advantages. An intelligent electrical system based on the KNX standard was installed. In this way, users gained the ease of controlling lamps (including separating light zones or creating scenes) and operating external blinds. High-quality fittings from Gira became a jewel in this technology. Its diverse colours made it possible to match the control elements to the colour scheme of the individual walls
It was quite a challenge to plan effective but discreet ventilation for the kitchen and both bathrooms. The architect also skilfully concealed the air-conditioning system, which runs into the ceiling in the ground floor space. The central unit is located in the wardrobe in the upstairs bedroom. The aesthetically pleasing interiors, free of visible technical elements, required deep thought and a very careful layout of all installations
Space for art
The central part of the ground floor is an open lounge area with a comfortable sofa. This place invites you to talk about the contemporary artworks displayed around, led by the metal sculptures by Krzysztof Renes (@krzysztofrenes) and the marble sculptures by Marta Banaszak (@banaszakmarta). The large TV, although highly visible, does not dominate the interior thanks to its integration into the spacious, capacious furniture. The black rectangle of the extinguished screen creates an abstract composition with the monolithic shape of the coffee table
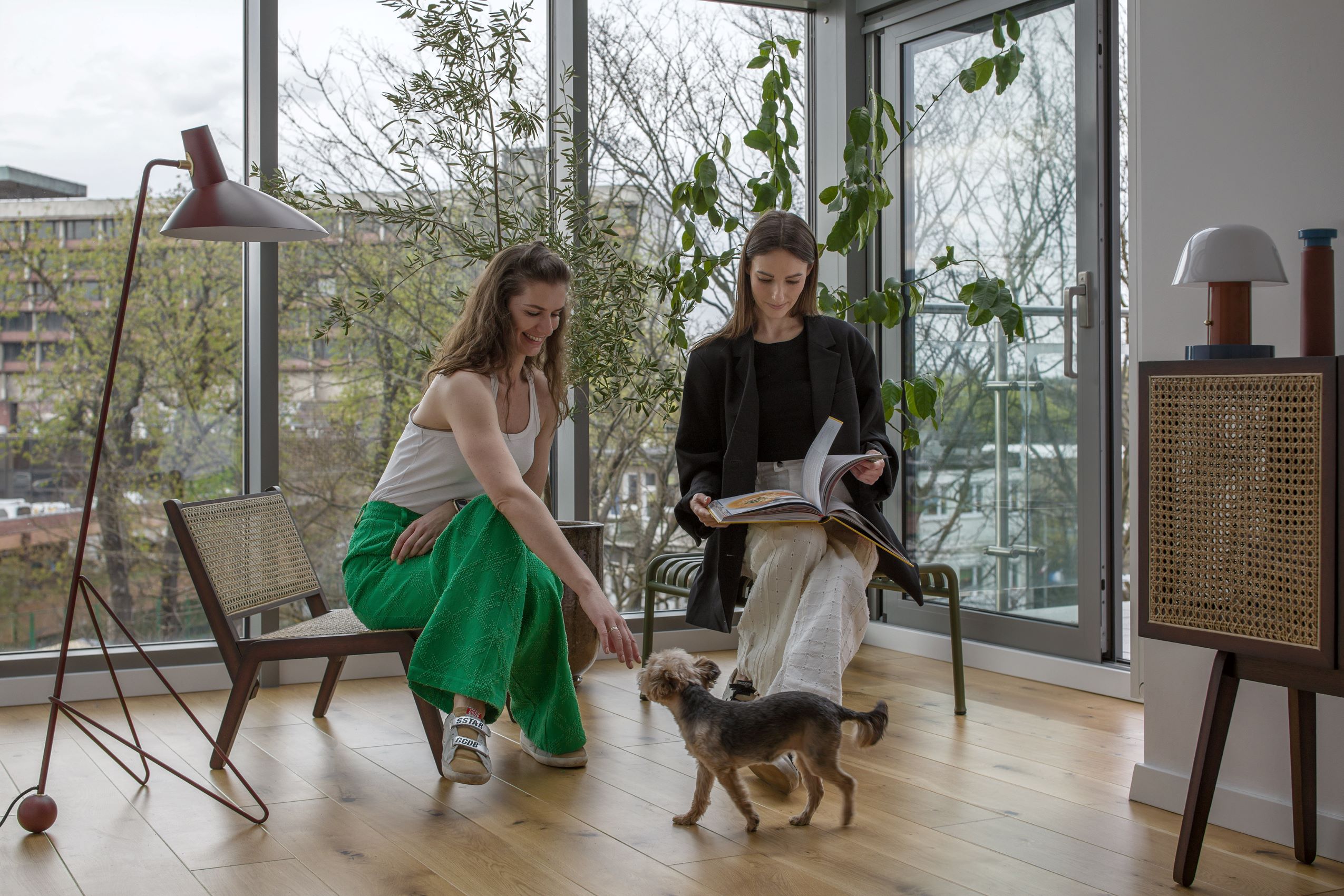
Adjacent to the living room is the dining room. As its large-format sliding window overlooks the famous Brutalist edifice of the Forum Hotel, the room itself has a refined minimalist setting. The floors and walls are covered with twin slabs of stoneware. In the middle stood a glass table surrounded by leather chairs. At the top hung a luminous sculpture – an extremely striking silver lamp by Nemo, dreamlike for an upwardly open space. A painting by Dominika Doniec-Tkacz hangs by the window
Opt for practicality
A very important part of the flat for the investors is the kitchen, which is connected to the dining area. It consists of a high wall unit and an extensive island. The textured, fascinating worktop of flame-cut and brushed black granite was made by Hoder. The veneered fronts conceal an extensive storage area with ergonomic drawers and practical cargo boxes, as well as (at the request of the owners) up to two fridge-freezer combinations. To prevent odours from escaping from the five-burner induction hob, two decorative hoods were installed above. In addition to the aforementioned hob and undermount sink, an induction mobile phone charger is integrated into the island’s worktop – practical yet completely invisible
Close to nature
As in the rooms downstairs, on the upper level of the flat – where the owners’ bedroom, children’s room, master bathroom and spacious dressing rooms are located – the sophisticated minimalism is enlivened by carefully selected works of art. A key role here is played by a diptych by the aforementioned Marta Banaszak – not only a sculptor, but also a painter – displayed above the upholstered bed. Plants in designer pots growing in the conservatory are also a great decoration of the private part of the flat
The main bathroom has a shower and a free-standing bathtub in addition to a double washbasin (with a capacious cabinet below). To visually enlarge the room, the architect decided, among other things, to paint the irregularly corrugated ceiling white. She also used a large mirror and bright 100×100 cm porcelain stoneware, whose texture is emphasised by the lighting. The elegance of the design is emphasised by the hansgrohe chrome fittings. The basins and bath tub are accompanied by matching models from the Talis S range. The shower area features the Raindance S overhead shower with ShowerSelect thermostat. This overhead shower – not so common in this product group – is characterised by its adjustable arm, which made it possible to install it on a sloping ceiling here
MINIMOO is an in-house design studio based in Kraków, founded by Marta Pala-Szczerbak – a graduate of the Faculty of Interior Design at the Academy of Fine Arts in Wrocław and a member of the Association of Interior Designers (SAW). In her own studio, using her experience accumulated in many design offices, Marta fulfils dreams of creating highly functional and aesthetically refined spaces that meet the expectations of even the most demanding, conscious investors. The architect pays particular attention to proportions, quality of materials, lighting and detail. She appreciates minimalism and timeless solutions, but takes an individual approach to each interior. The designs of the MINIMOO studio have been repeatedly awarded and featured in the trade press – as have Marta Pala Szczerbak’s paintings, which have been presented at numerous exhibitions and honoured with a number of distinctions. The most important of these is considered by the artist herself to be the one she received from Edward Dwurnik
Interior design: Marta Pala-Szczerbak/ MINIMOO(www .minimoo.pl; www.instagram.com/minimoo_pl)
Photographs: Yassen Hristov
Styling: Eliza Mrozinska
Read also: Apartment | Interiors | Krakow | Art | Detail | Curiosities | whiteMAD on Instagram


