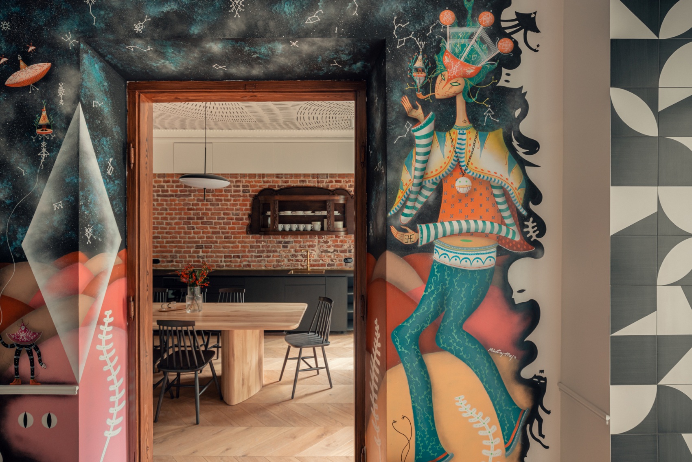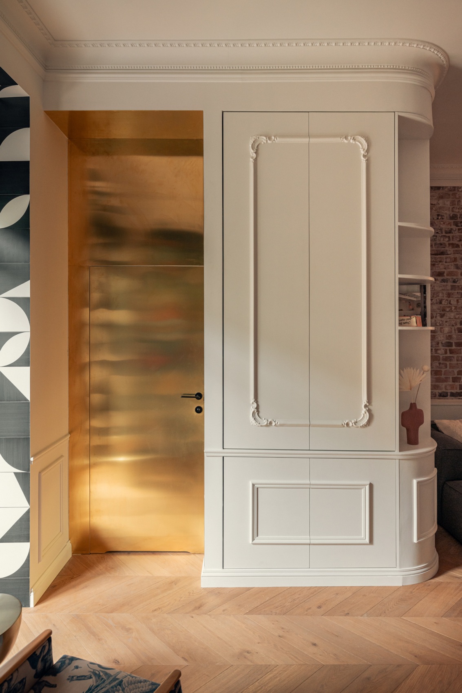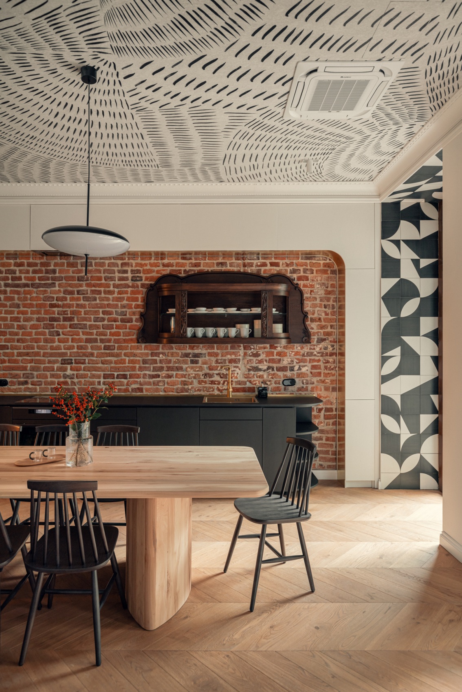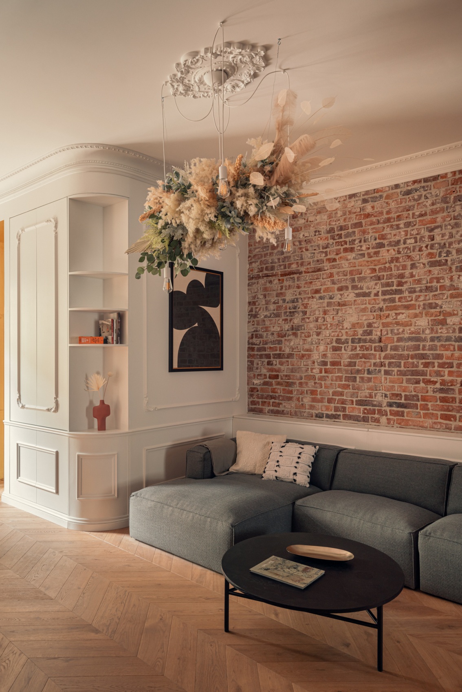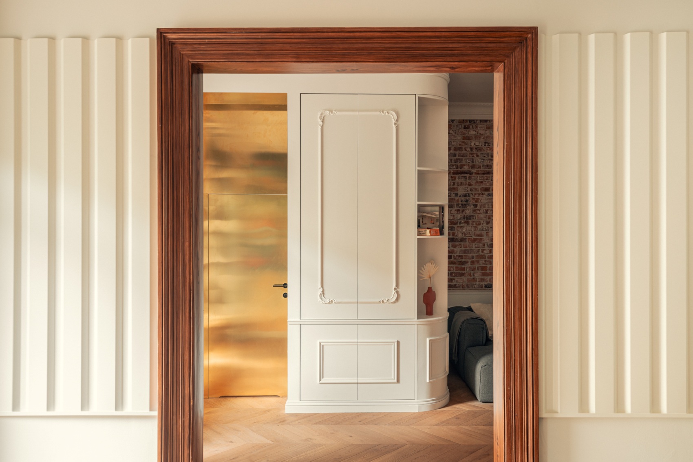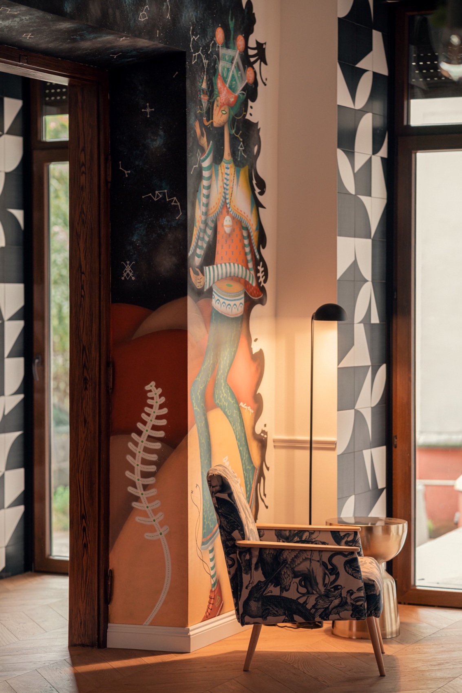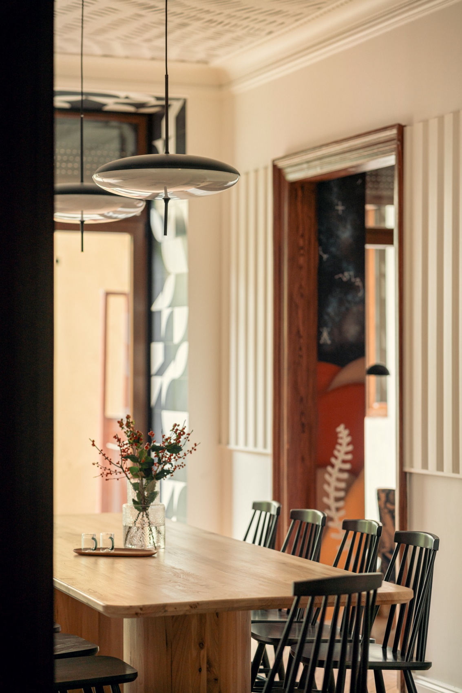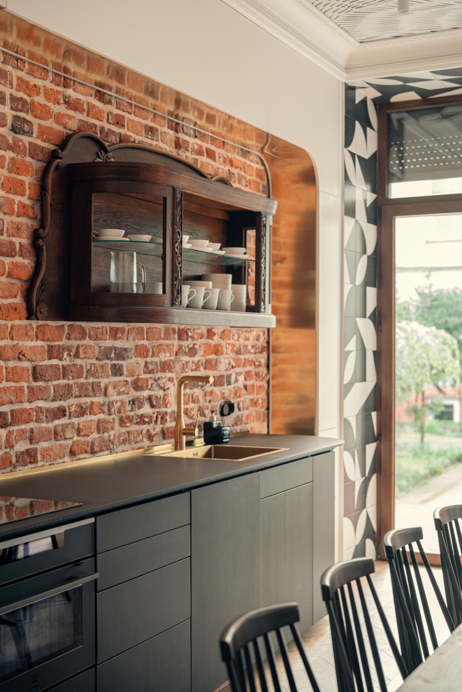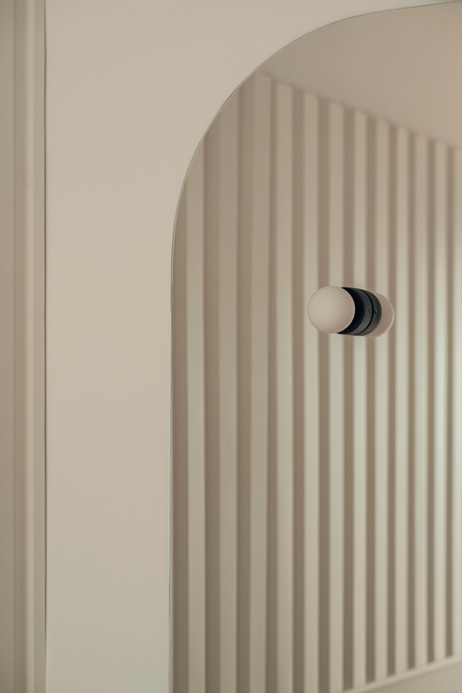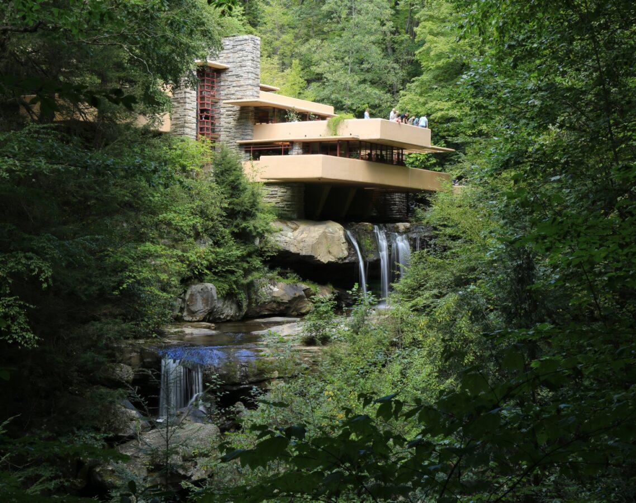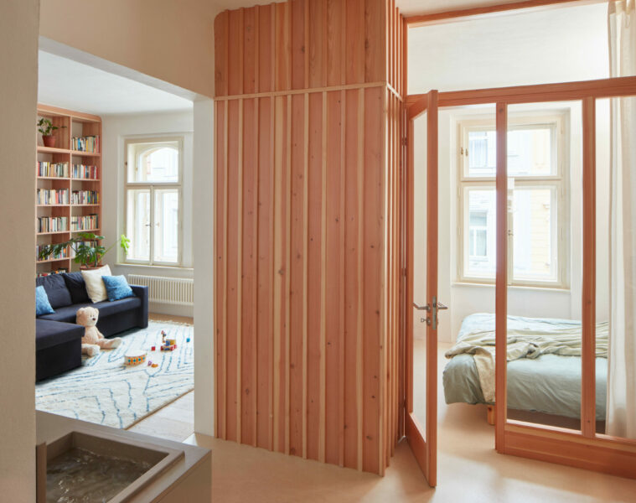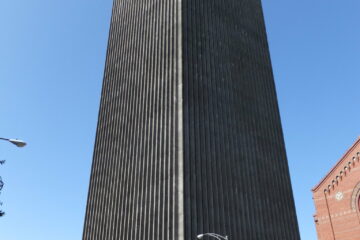It is located in the city centre. The flat in a 19th century tenement in Kraków was designed by architects from Spoiwo Studio Projektowe. Furnishing the interior was a challenge, as the premises had previously operated as an office. After changes, a flat for rent was created, which can accommodate 10 people at a time.
It is possible to design atmospheric interiors in old buildings. High ceilings, brick walls or old window frames help to achieve this. The architects from Spoiwo Studio Projektowe had already worked with the investor, so the choice of these architects was no coincidence. The architects’ task was to transform the company’s existing office into a functional rental flat for 10 people.
At first sight, we were captivated by the staircase with its decorative wrought-iron balustrades, ornamental tiles, colourful stained-glass windows – the detail and beautiful decorations were sparkling on all sides. We felt that the flat interiors should evoke a similar feeling and match the style of the townhouse. When working with the old fabric, we try to work with a lot of respect for the existing elements; sometimes we prefer to discover something rather than improve and change it by force,” explains Ewelina Ziółkowska-Jacyków of Spoiwo Studio Projektowe.
The investor had specific expectations with regard to the interior layout. Apart from the bedroom, the architects were to create an interesting space in which one would like to spend time. This is helped by the dining room, where a three-metre-long table was set. The dining room is the heart of the flat and is where the residents’ lives take place. They can spend time together over meals here.
The residents also have a cosy living room at their disposal.
We tried to introduce daylight into every room, so the layout has not been modified very much, and some of the bedrooms and relaxation areas are lit by windows,” adds Ewelina Ziółkowska-Jacyków.
The original style inside was achieved… by accident. The style resulted from existing elements, such as the mural by Mikołaj Rejs, the renovated wooden interior doors or the old, exposed brick. The designers wanted to keep and renew a lot of the old elements. However, a flat in a tenement building was not easy to arrange.
There were several shades of wood alone and seemingly nothing matched. We were left with no choice but to pull these ‘mismatches’ further and introduce even more chaos. That is why we call this project ‘jazz’, because it combines potentially incompatible elements and materials,” Ewelina Ziółkowska-Jacyków reveals.
The project only gained its face after the work was completed, when all its component parts appeared in their proper place. The effect was achieved with the involvement of the contractors. They were the ones who created, among other things, the rounded wardrobe in the living room, which imitates a stuccoed wall, or the author’s lamp, made by the friendly florist studio Rose me Up.
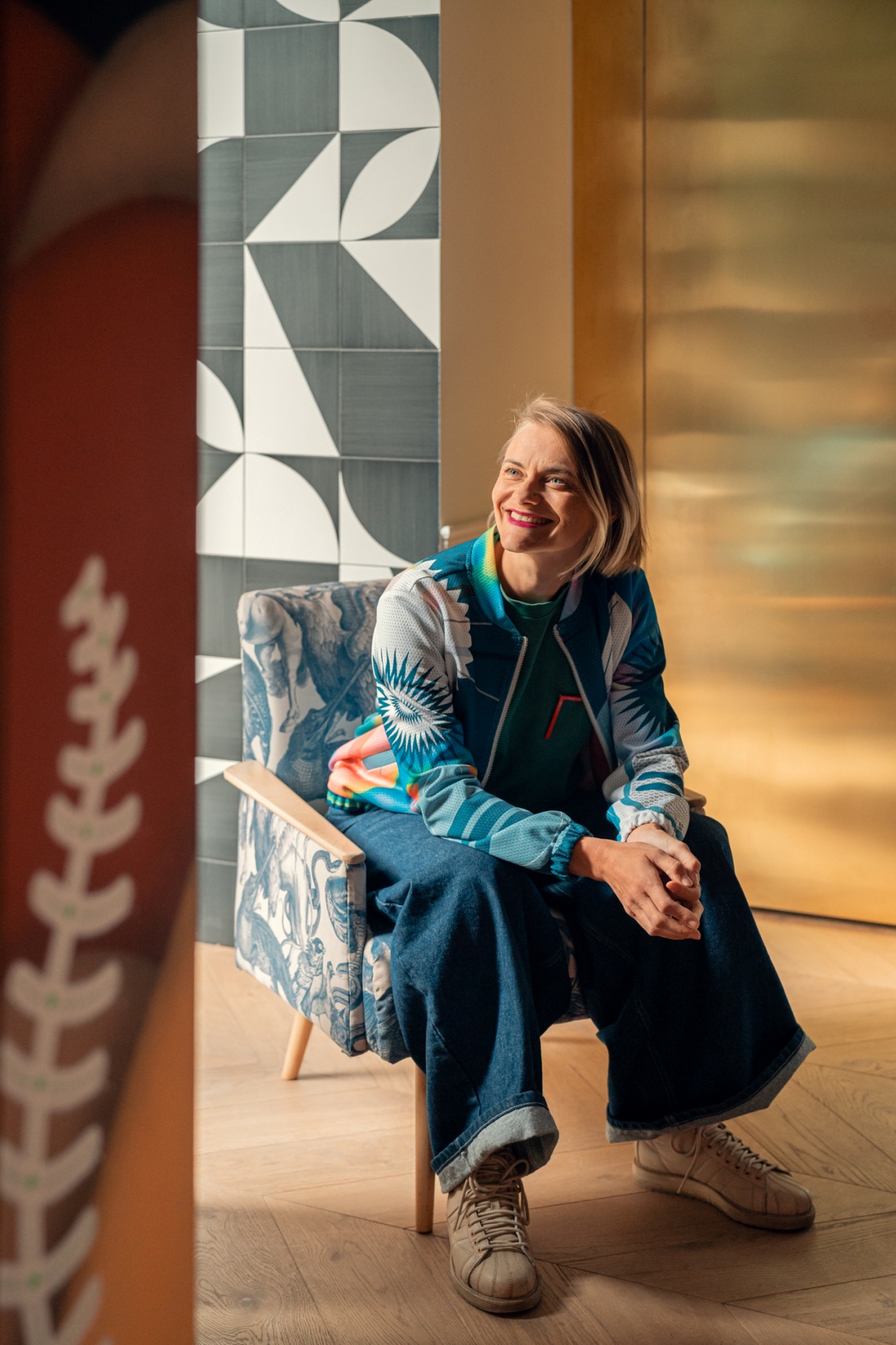
A detail that makes the tenement flat more attractive is the brass plate. It decorates the walls and furniture. The artistic character of the interiors is enhanced by hanging graphics by Karol Szafran and antique furniture found at antique auctions and restored by a friendly restorer. One of the wardrobes in the bedroom came from Gdańsk. The project was very demanding, but gave the architects a lot of satisfaction and fun.
We understand age-old spaces well – they have a lot to tell,” Ewelina Ziółkowska-Jacyków adds at the end.
_
About the studio
Spoiwo Studio Projektowe is a design studio based in Kraków. The studio is made up of a team of architects who think creatively about space, aiming to bend it to the individual needs and requirements of the client as efficiently as possible, while at the same time taking care to bring a new, unique quality to each place. The designers work in the broad field of interior design and architecture, both residential and commercial, but they also design bespoke furniture.
Design: Spoiwo Studio Projektowe
Ewelina Ziółkowska-Jacyków
photo: kroniki studio
investor: places.co
Read also: Krakow | Apartment | Interiors | Art Deco | Detail | whiteMAD on Instagram

