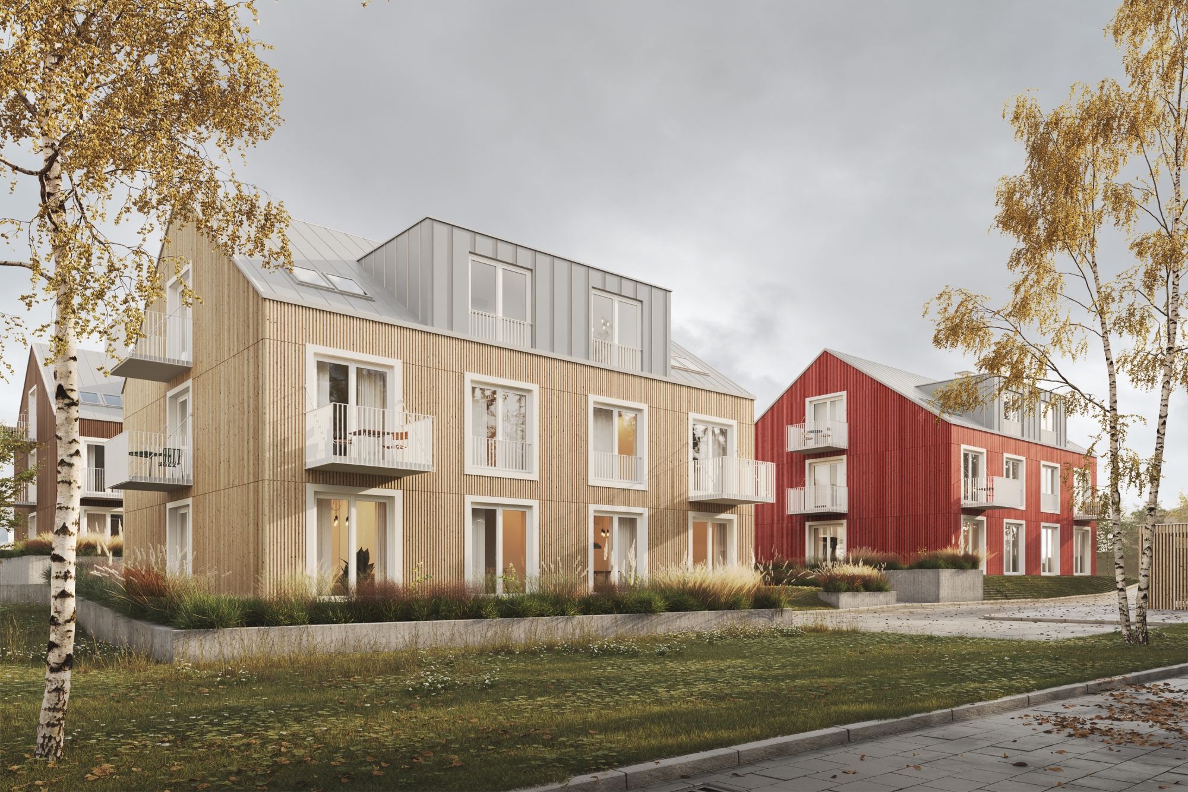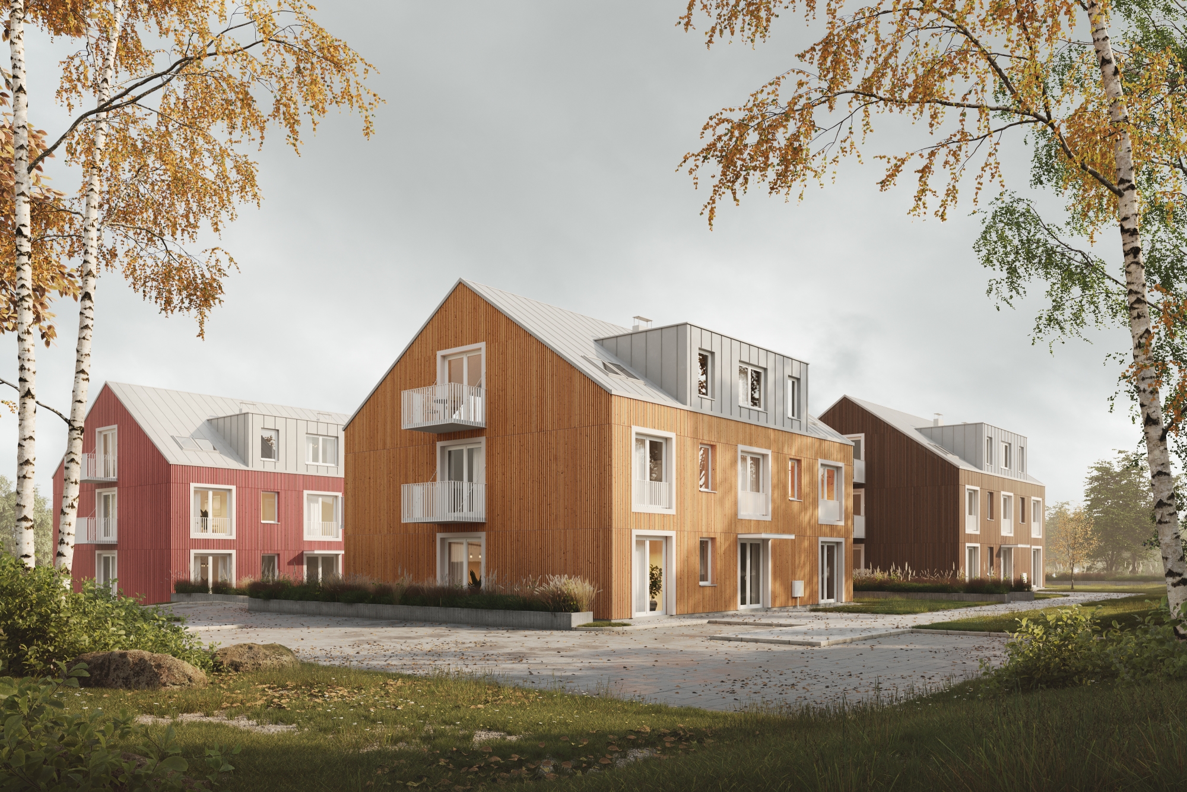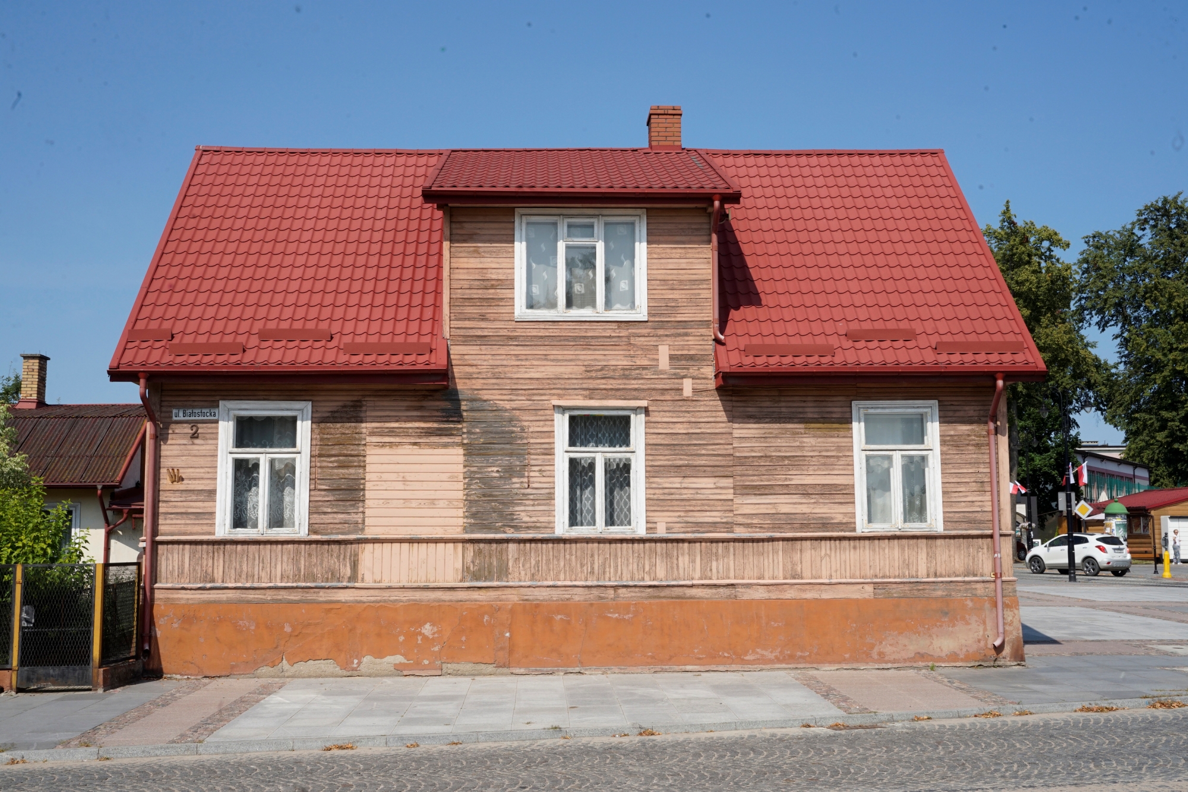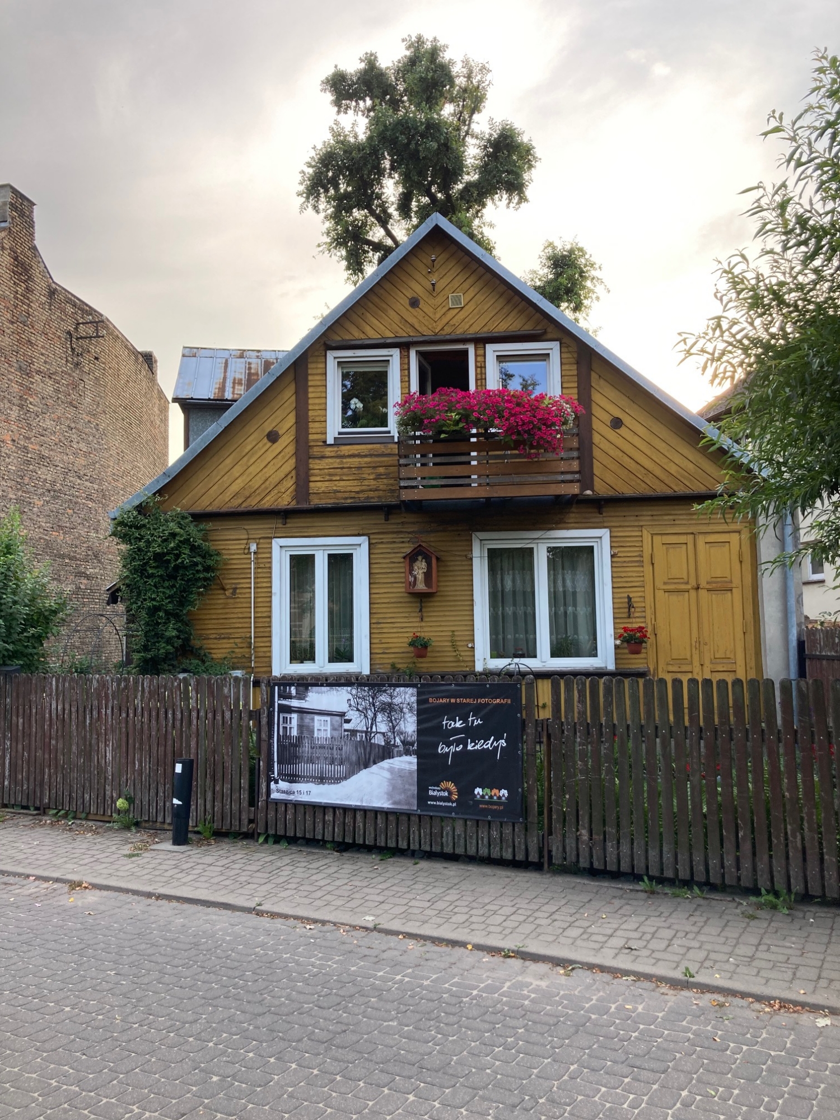The construction of a social housing estate is planned in Wasilkow near Bialystok, according to a design by Dominik Górecki Architekt. The project will use prefabricated timber frame technology. The investor, the Municipality of Wasilków, was quickly persuaded to use contemporary timber construction technology when realising a small social housing estate and combine it with the traditional form of wooden buildings and façade colours characteristic of the Podlasie landscape.The wooden houses draw fully on the history and traditions of the region
The buildings will arrive at the construction site in ready-to-assemble modules. The use of modern timber-frame technology allows for shorter construction times, more precise construction and minimal environmental impact. The prefabricated modules will be precisely made in the factory and then quickly and efficiently assembled on site
Wooden communal houses. Photo: Dominik Górecki Architect
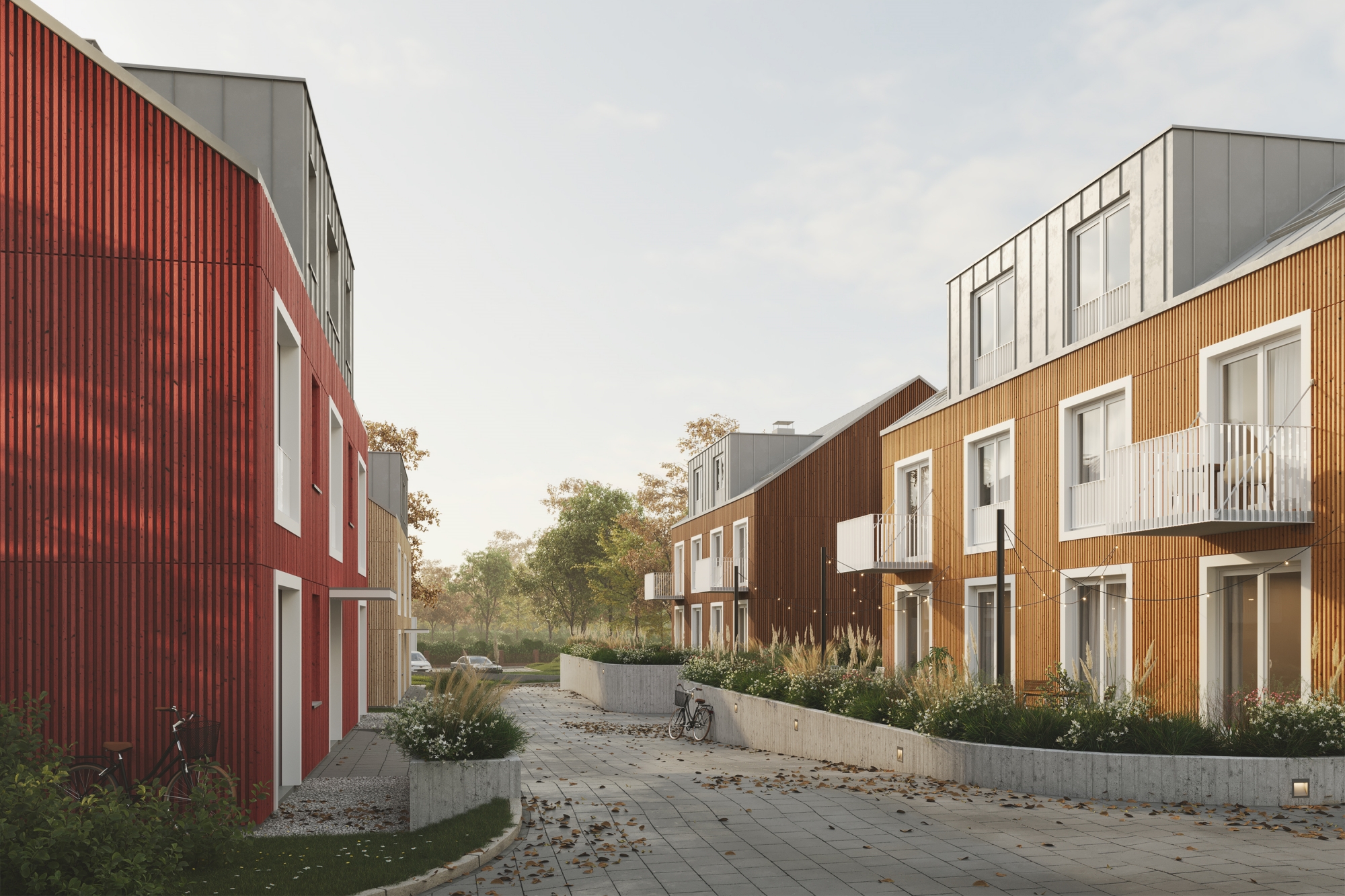
The project also aims to pay homage to the local tradition of timber construction, characteristic of the Podlasie region. Taking inspiration from original architectural patterns, the buildings will blend into the surrounding landscape, creating a coherence with local culture and history. The facades of the buildings will be made of natural wood, emphasising its warmth and naturalness. The colour scheme of the wooden façade finish, the characteristic massing and the details of the buildings’ finishes, have been taken directly from the architecture of the wooden multi-family buildings found in the area. The designer was inspired by the Bojary estate in Białystok, famous for its wooden buildings, which unfortunately are disappearing fast
Inspired by old buildings. Photo: Dominik Górecki Architekt
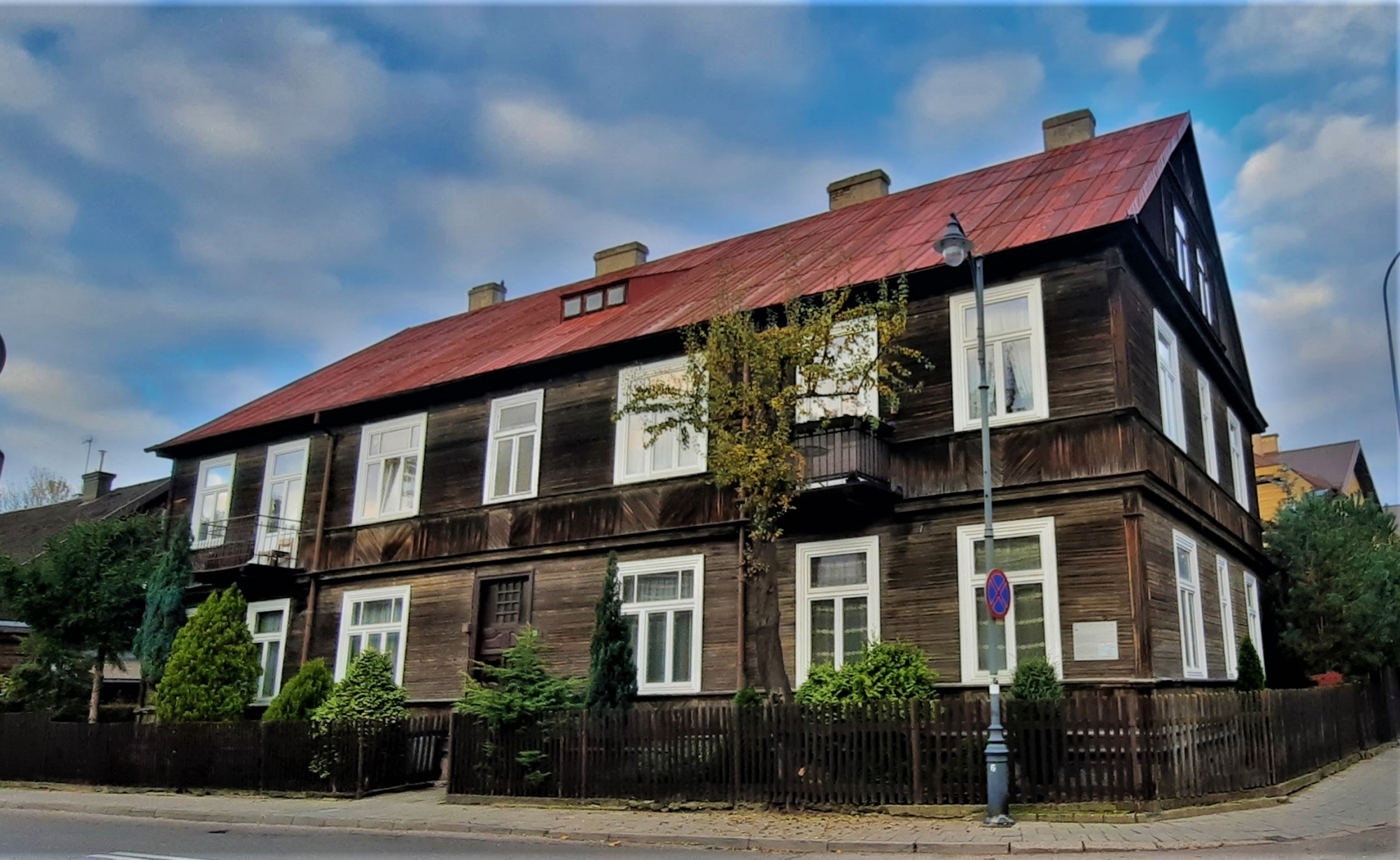
Six repetitive buildings will house a total of 60 one- and two-bedroom flats with areas ranging from 31 to 49 m², intended for the borough’s residents in need, particularly those with restricted mobility, for whom all the units on the ground floors have been designated. The flats on the upper floors will have small private balconies. In order to accommodate differences in ground level, which reach up to 6.5 metres, and to allow free access to the backyard gardens, some of the buildings will be placed on earth terraces, reinforced with retaining walls. The walls will be made using wooden formwork, whose imprinted pattern in the concrete will provide aesthetic continuity with the wooden facades of the buildings. Thus, in addition to their structural and stabilising functions, the retaining walls will be an integral part of the architectural design, adding to its distinctive charm. In addition, they will be surrounded by pots of grass and meadow plants
The intimate character of the estate with common spaces inscribed in the surroundings and accessible to all residents, such as parking spaces, footpaths, gardens or playgrounds, contributes to the creation of a place that provides comfortable and pleasant living conditions
designer: Dominik Górecki Architect
construction area: 1223 m²
location: Piaskowa Street, Wasilków, Białostocki Poviat, Podlaskie Voivodeship
investor: Wasilków Municipality
implementation: 2024/2025
total area: 3635 m²
usable area: 2620 m²
area of land: 8022 m²
volume: 11541m³
Source: Dominik Górecki Architekt
Read also: Wood | Estate | Bialystok | Elevation | Detail | Interesting facts | whiteMAD on Instagram

