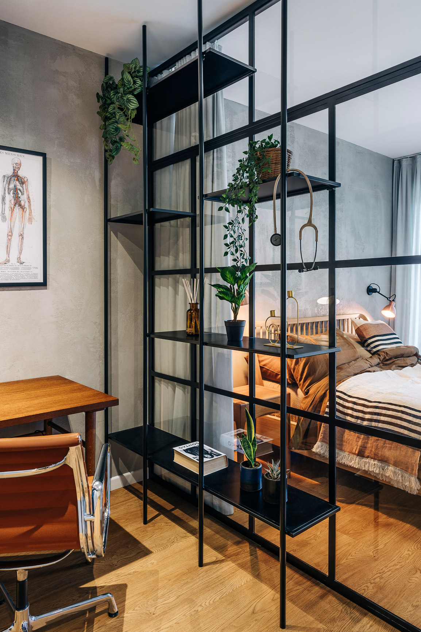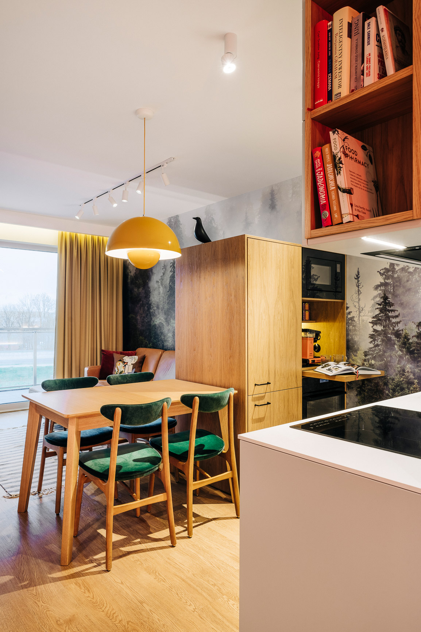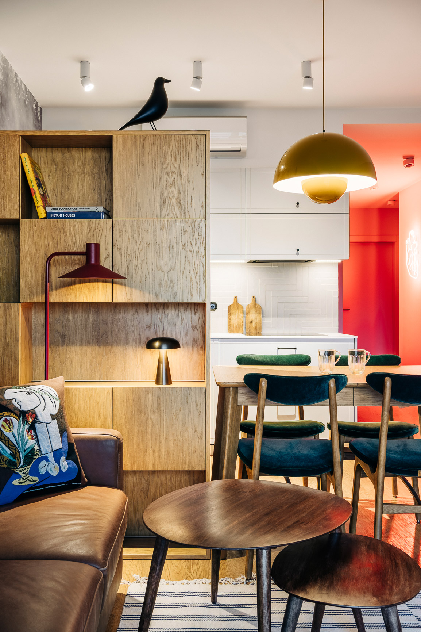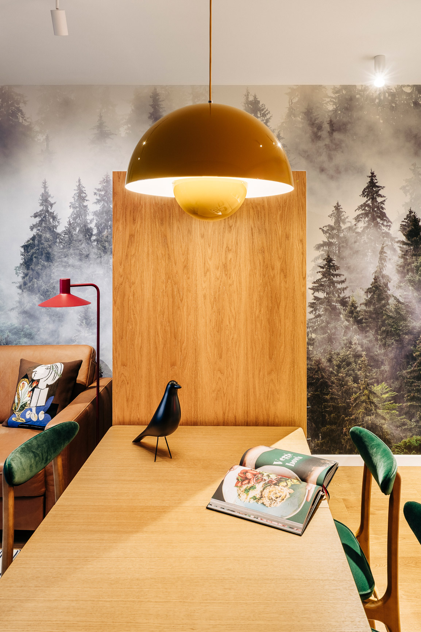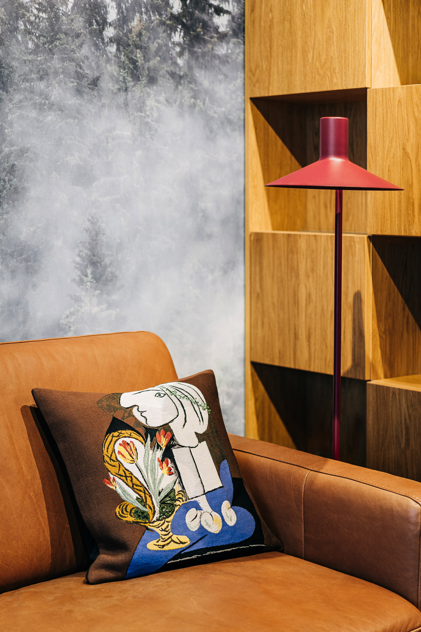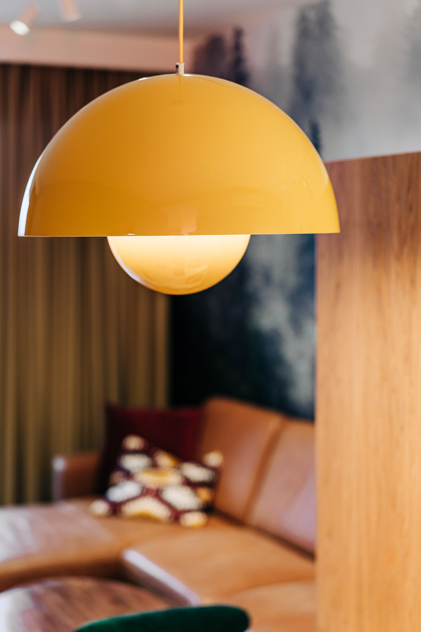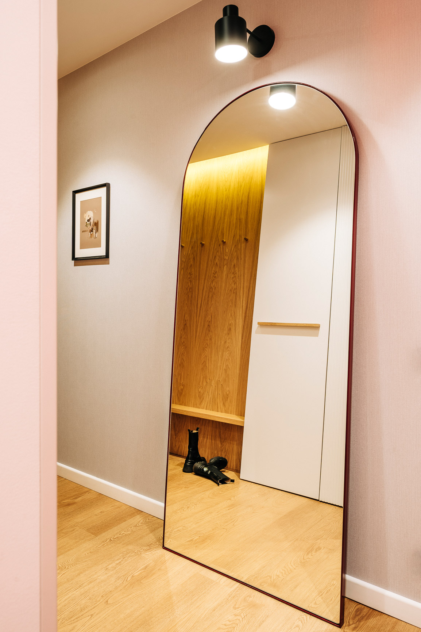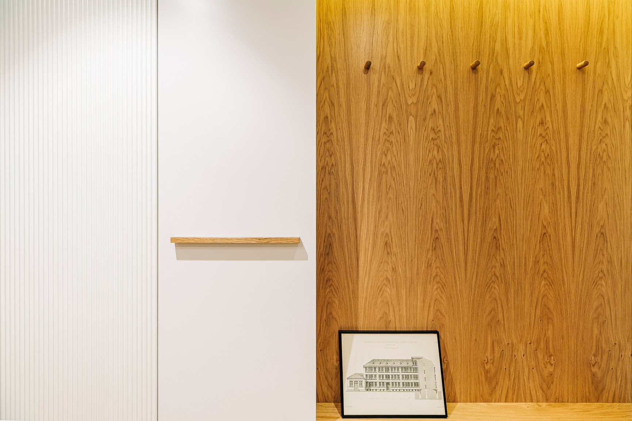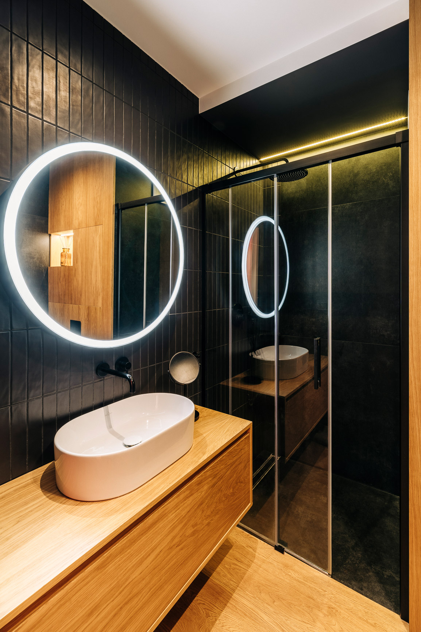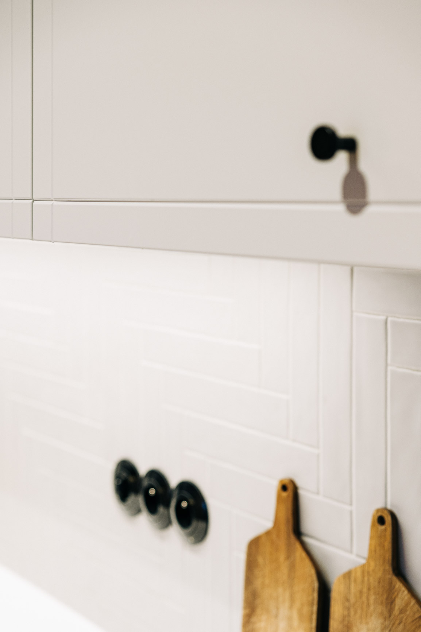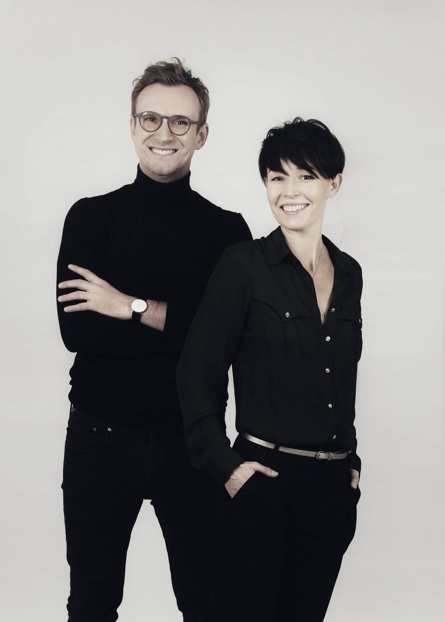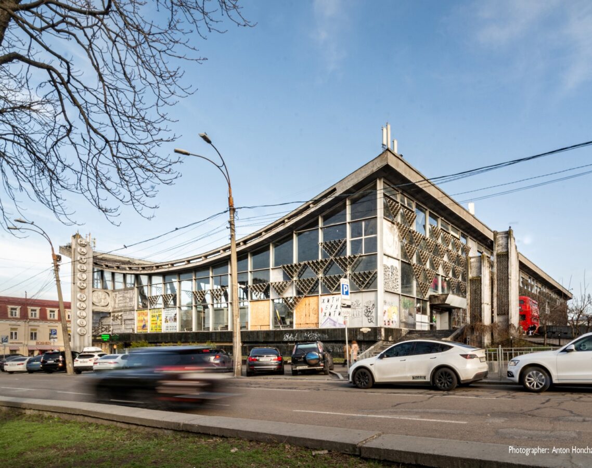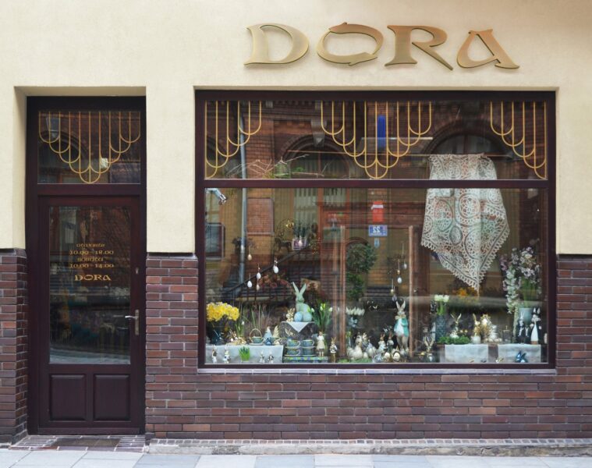In the student city of Łódź, in the centre of the city, the studio We can architects was commissioned to design a flat for a future doctor. The challenge was not at all obvious, as the small space was supposed to be conducive to studying in a concentrated manner, at the same time fulfilling all the functions of a typical “m” – a living room, a table, an ergonomic kitchen, a comfortable bedroom, spacious wardrobes, a functional bathroom. Modern, colourful, warm and homely at the same time – this is what Hania, the future owner, wanted.
For the young medical university student, it was crucial to organise a quiet place to study. To this end, the architects rearranged the partition walls in the flat, which resulted in an enlarged bedroom. This in turn became a multifunctional room, where a custom-made loft wall with integrated bookcase separated the space with a retro oak desk (Pastform) and a capacious wardrobe behind fluted doors in the original blue colour, accentuated with copper handles.
The actual bedroom area continues with industrial details in the form of a concrete wall dressed with stylish French copper sconces (Lampe Gras DCW), which is warmed by an oak bed with a vintage-style openwork headboard (Ethnicraft). The soft daylight coming in through the translucent curtains breaks artfully on the mocha-coloured cotton and linen bedding – you can relax after spending hours with your books.
From the bedroom, you emerge into a corridor with a hidden utility room with washer-dryer and after a few steps you pass a special place. To emphasise Hania’s medical interests and the character of the interior, a neon heart hangs on the central wall of the hall, casting a red glow on the surroundings. Custom-made from a local manufacturer, the neon sign was designed according to an anatomical sketch from the owner. When we switch it to pulsating light mode, the heart of the house beats rhythmically and we feel motivated to take action.
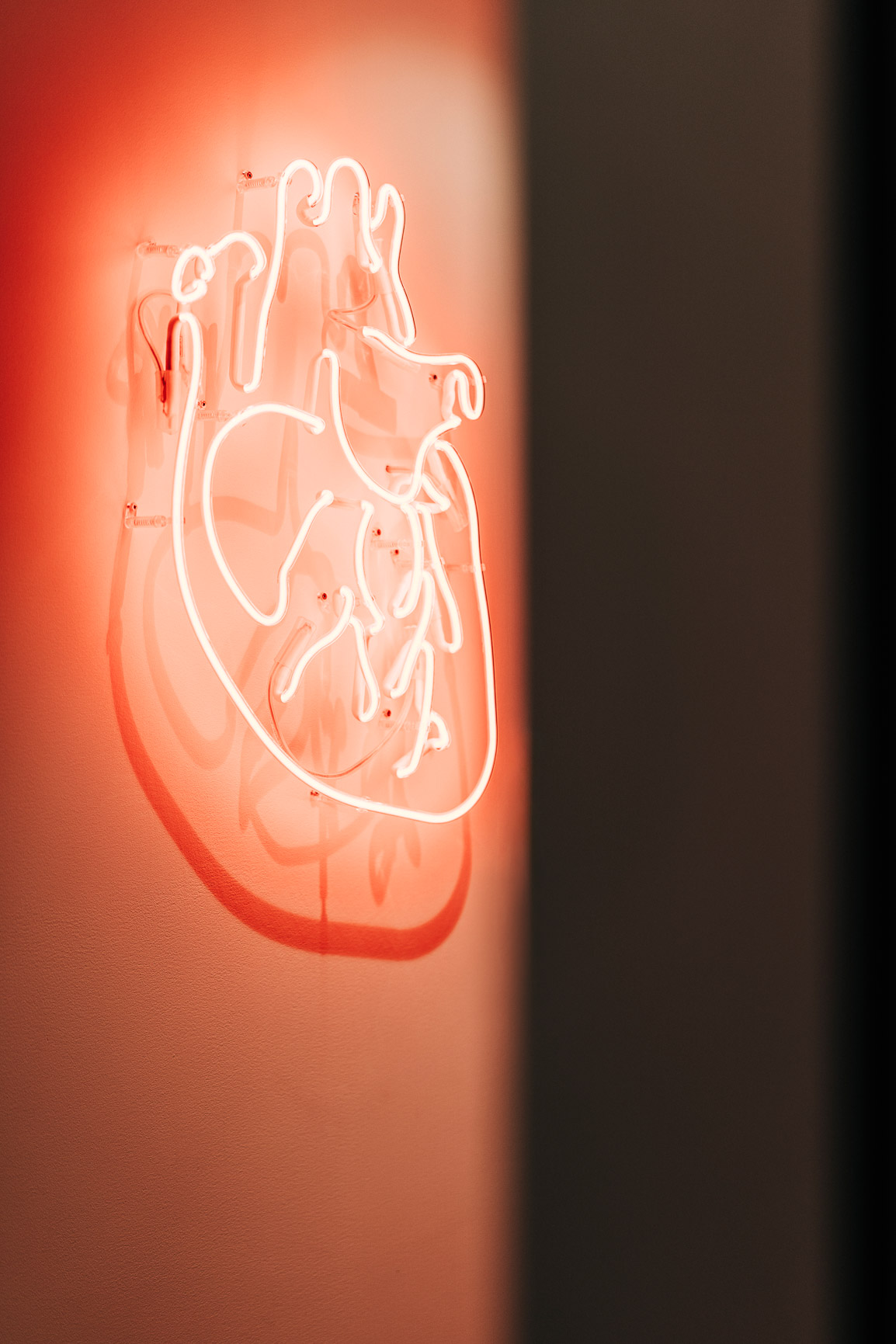
Opposite the neon, behind a door hidden in the wall, there is a small yet functional bathroom with a shower without a shower tray and plenty of cupboards. The walls, covered with black glazed brick (5×30 tile), provide the perfect backdrop for the furniture made of natural oak veneer. The precisely chosen warm illumination creates a cosy atmosphere in the room and the practical mirror with circular LED backlighting helps you to put on the perfect make-up.
We return to the hall. We look in the overscaled mirror in a postmodern maroon steel frame, which nonchalantly leans against a textile wall and dominates the entrance area of the flat. In its reflection, we can see the play of textures from the built-in furniture – from the milled wardrobe doors to the oak back with minimalist hangings. Everything works together here – there is no coincidence.
The grand finale lies ahead – the living room connected to the kitchen. Here, colours and shapes shimmer against a full-wall mural featuring a mysterious forest. There are many words to describe this room, but it is certainly the quintessence of the atmosphere of the entire flat.
At first glance, we see a well-thought-out concept for the functional division: glued to the less than two-metre-long oak built-in table with iconic chairs from the 1960s (366 Concept), the boundary between kitchen and lounge area is blurred. In the veneered cuboid on the kitchen side, the architects placed a fridge, microwave, oven and bar with a stylish coffee machine. On the living room side, on the other hand, the same piece of furniture is a designer bookcase with illuminated book recesses and cabinets. Above the table, a sunny Flowerpot from &Tradition hangs from the ceiling.
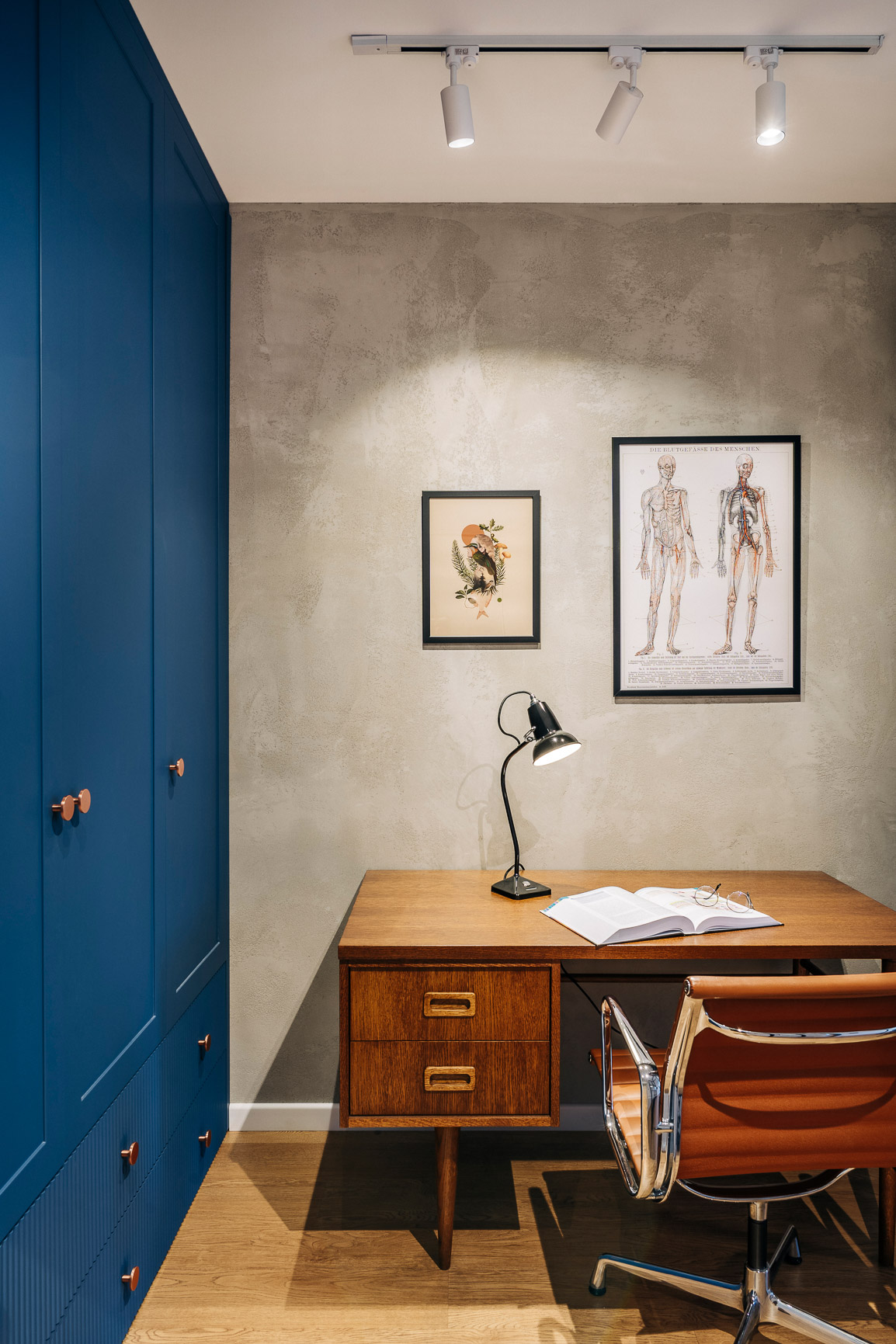
The kitchen itself pleases us with its timeless design and ergonomics. The delicate millwork of the ash-coloured furniture fronts mingles with the grid of finely laid bricks above the worktop. The Scandinavian style of the fitting is emphasised by black handles and original Bauhaus sockets (Berker Series 1930).
For the worktop, 12mm thick white stained compact laminate was used. This is a practical and aesthetically pleasing solution compared to the labour-intensive stone work required. Meanwhile, the fog-submerged treetops from the wallpaper pull us out of the kitchen with a cup of coffee in hand straight into the seating area. A honey-coloured leather sofa (necessarily with a sleeping function in case loved ones visit) invites us to relax. We pull the mustard curtains over the windows and accentuate their top band with a subtle warm led. We put down our coffee on one of the irregular tables in dark exotic wood (Zara Home) to browse through albums from the bookcase next door in the light from under the lofted burgundy lampshade. It’s pleasant… And in the corridor, the heart still pulses rhythmically…
About the studio
WE CAN ARCHITECTS is a design studio, run by architects Piotr Lewandowski (SAW) and Zofia Piestrzyńska, located in the very centre of Łódź, adjacent to the iconic OffPiotrkowska. The office specialises in single-family housing projects and the design of residential, office and public utility interiors. WE CAN ARCHITECTS’ realisations are characterised by a modern and fresh form, but also by the use of natural, timeless materials. You can read more about the studio at: www.wecanarchitects.com
photos: Jacek Olszewski
Read also: Architecture in Poland | Łódź | Tenement | Monument | Interiors | whiteMAD on Instagram

