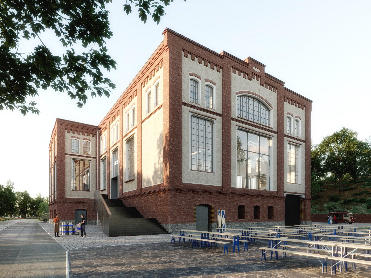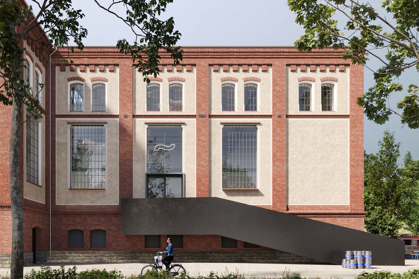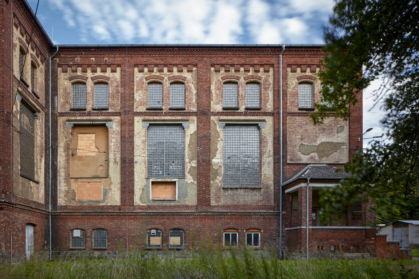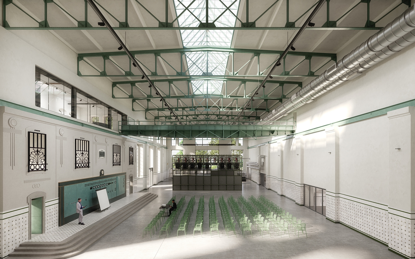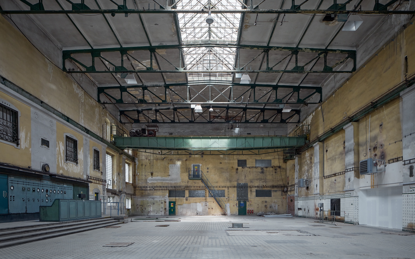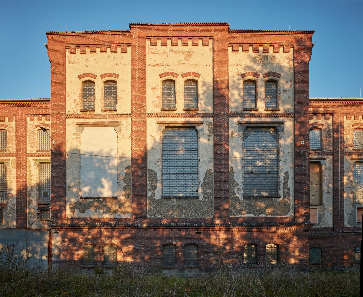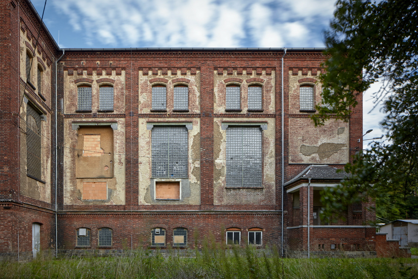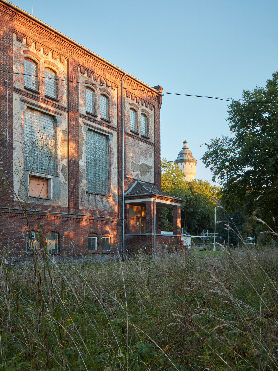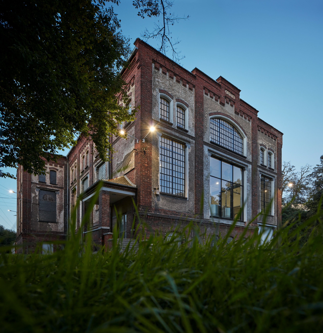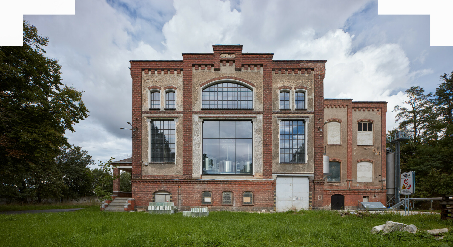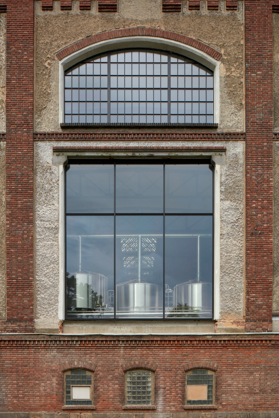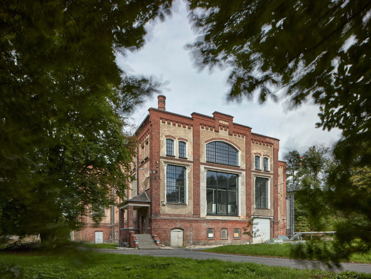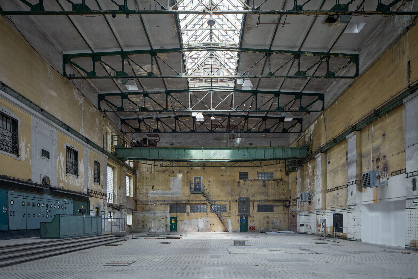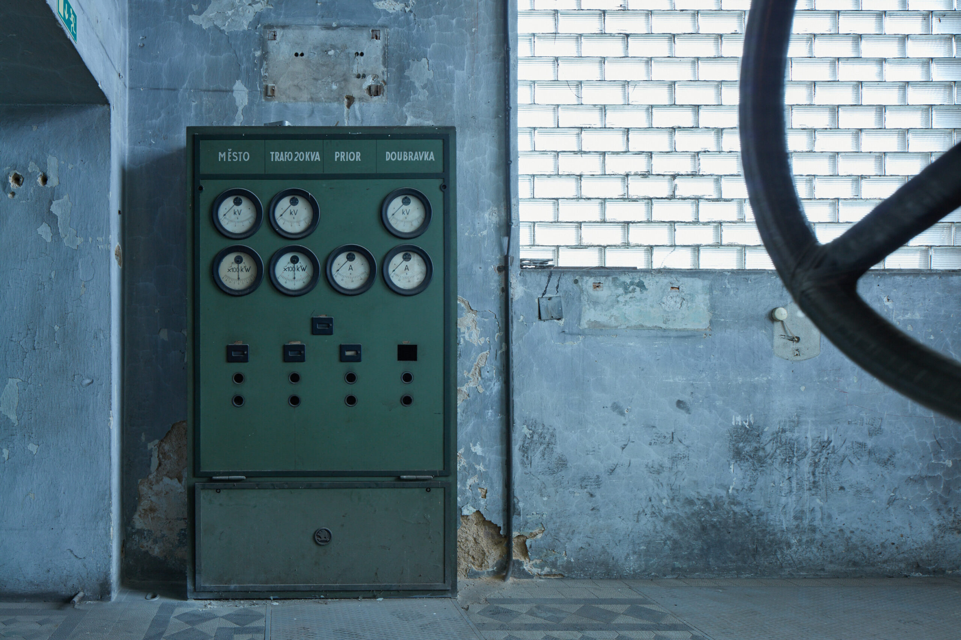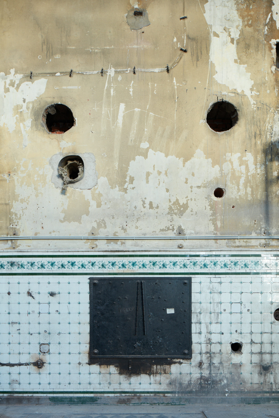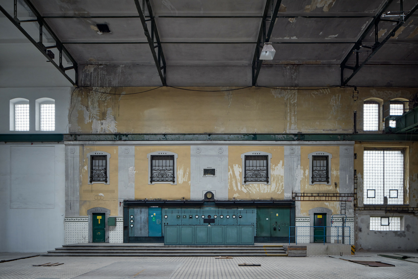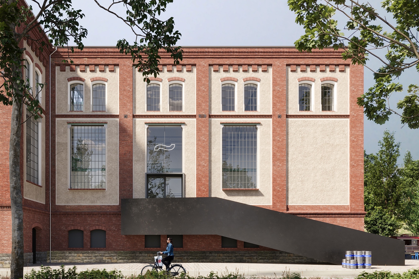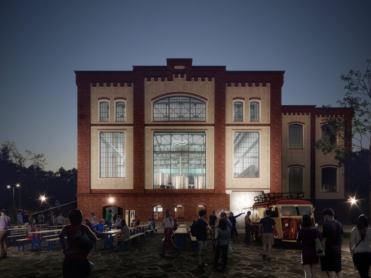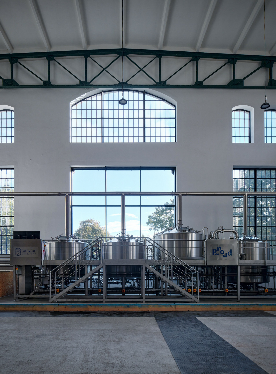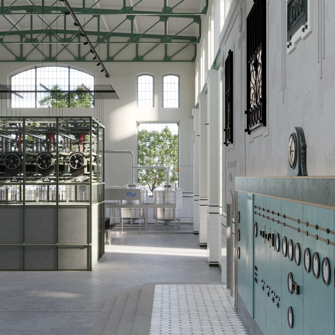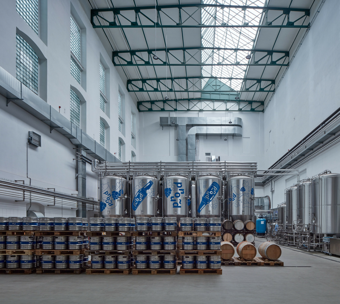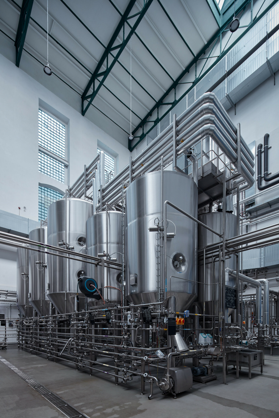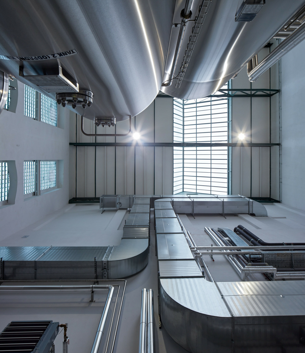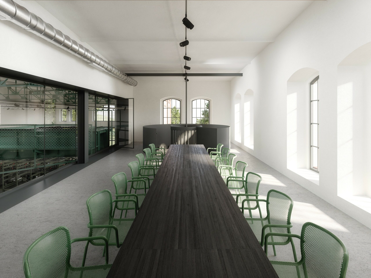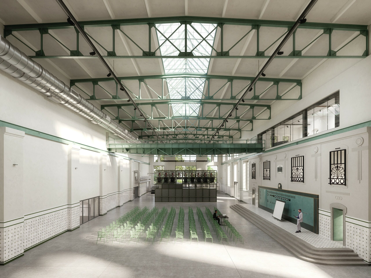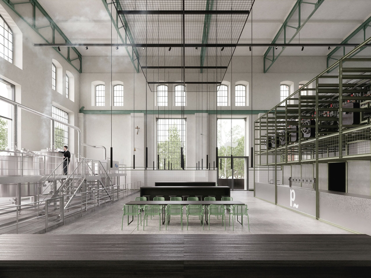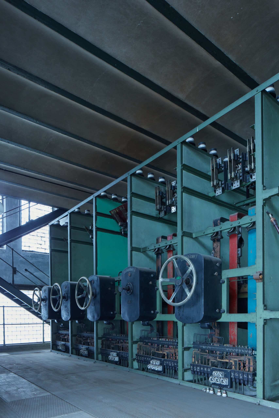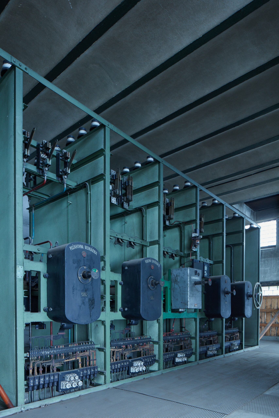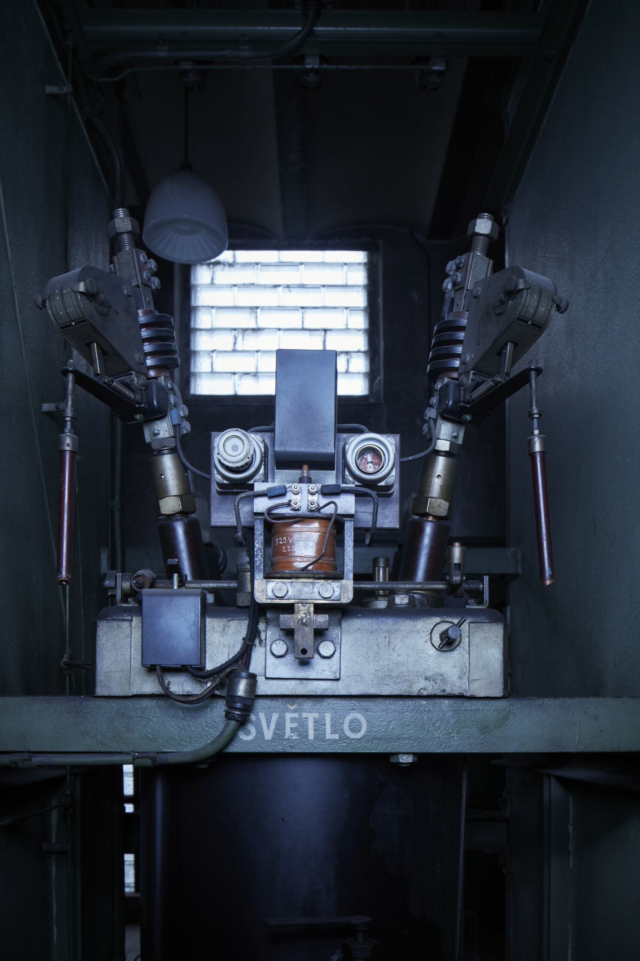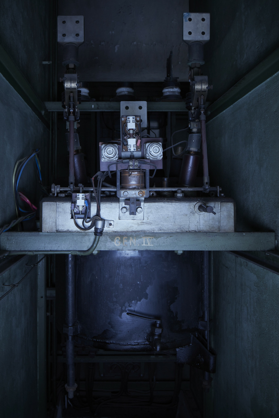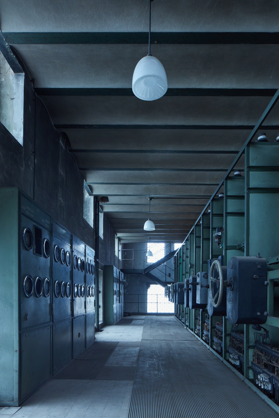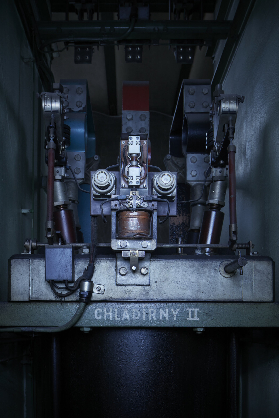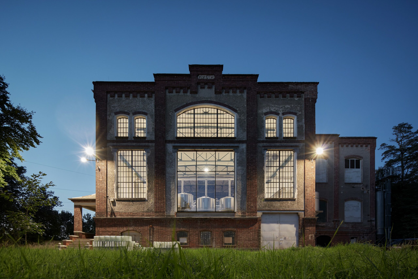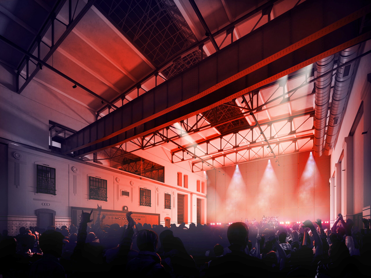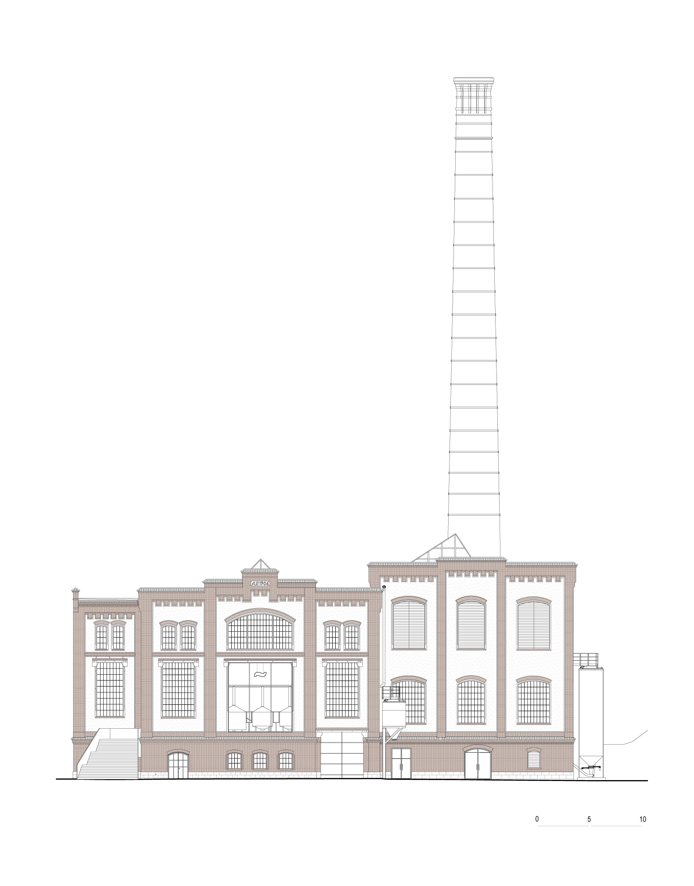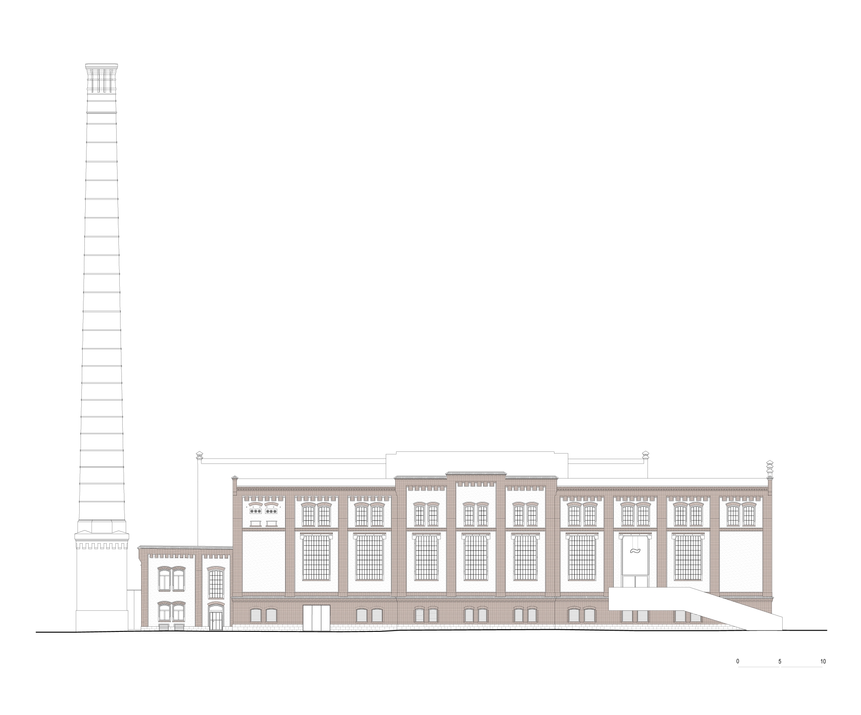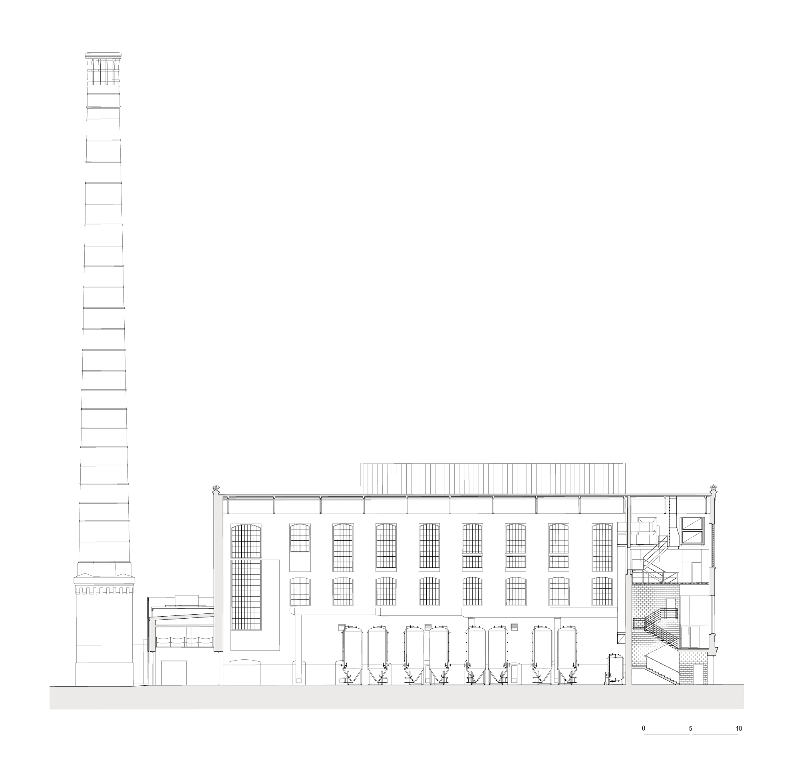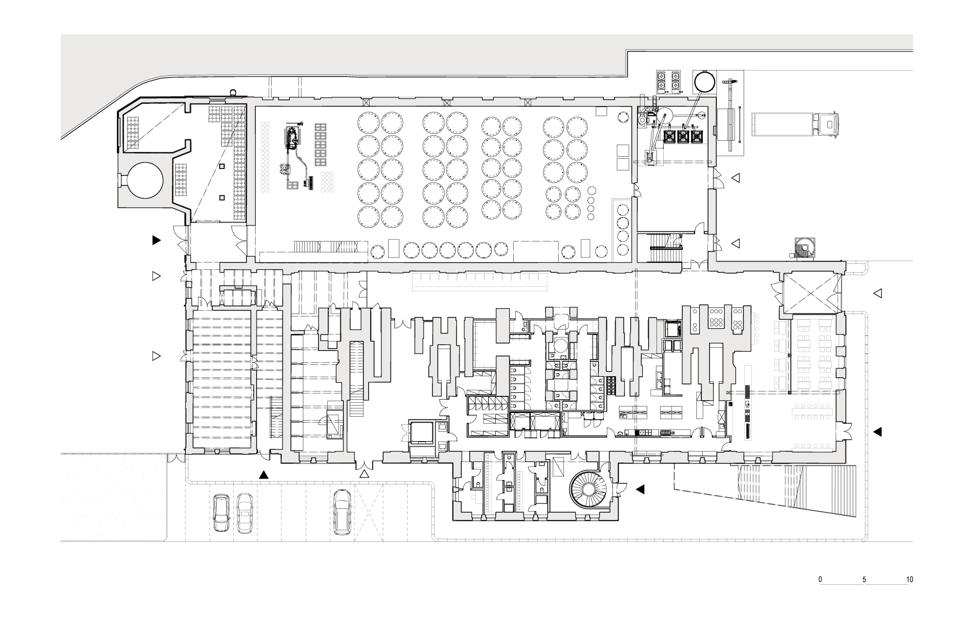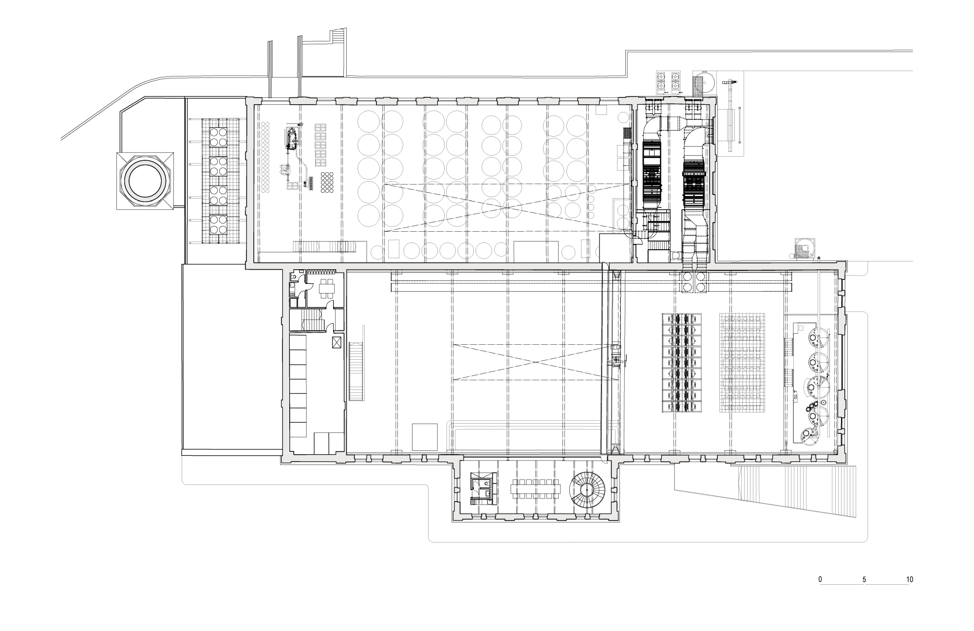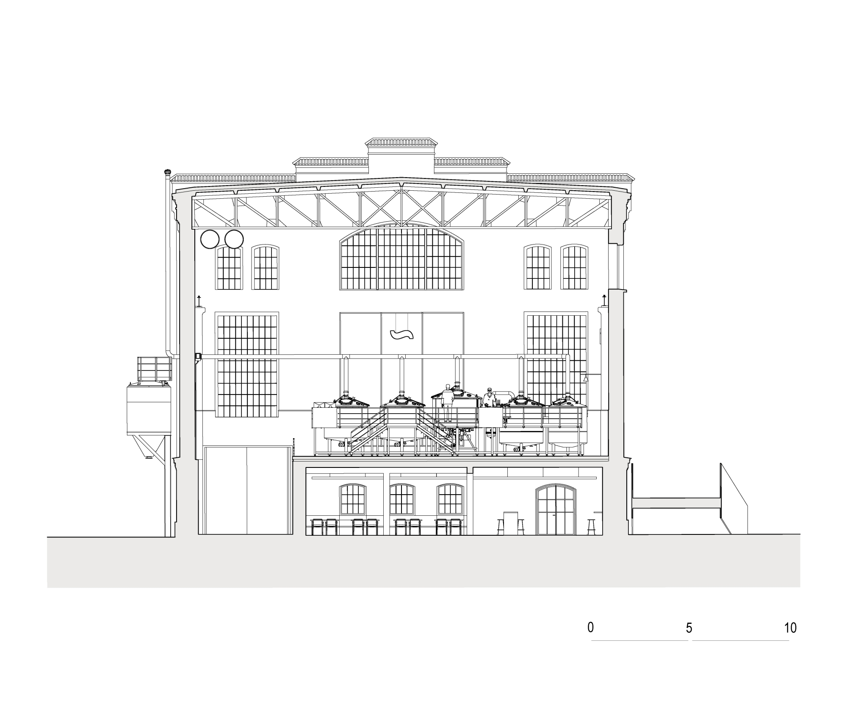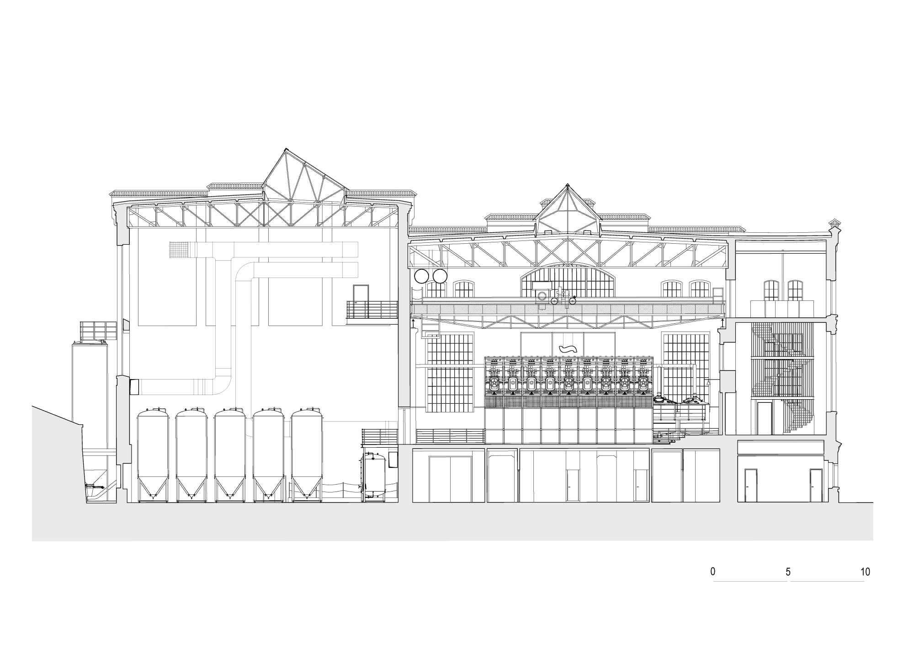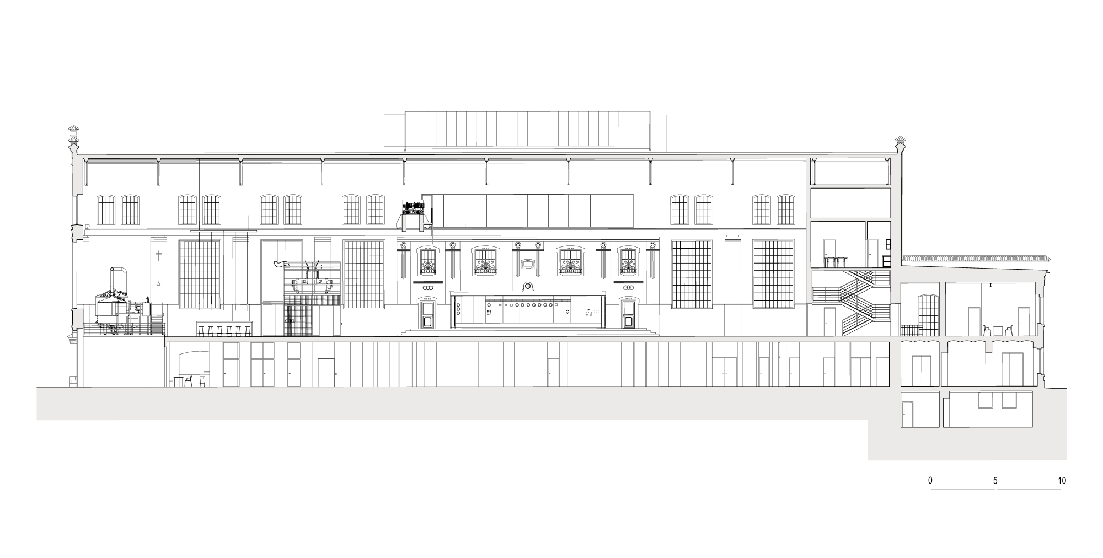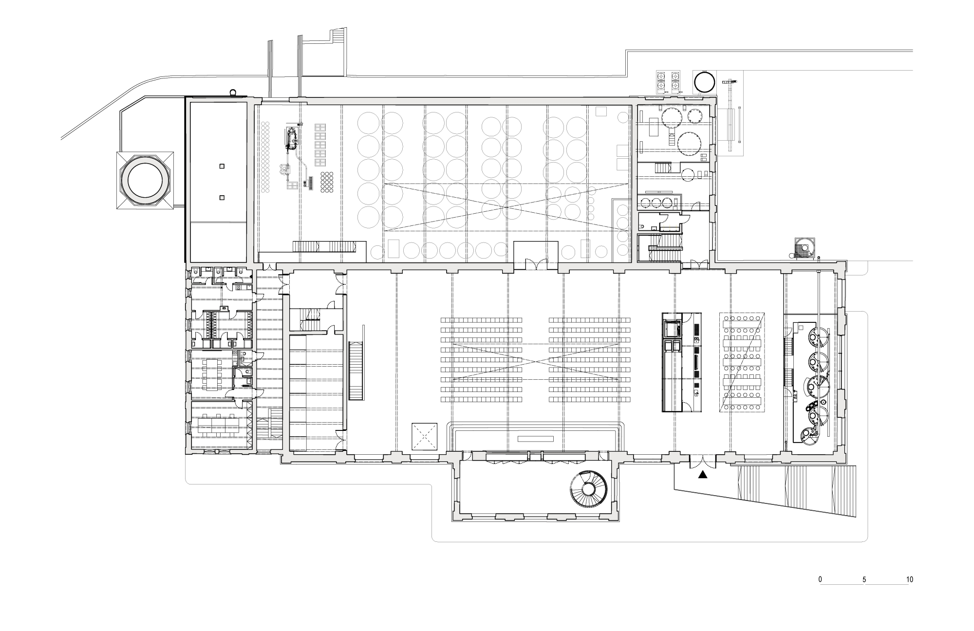The power station, built in 1905 on the Plzeňské Prazdroje site, provided energy production for the brewery and part of the town until 1995. During its long history it underwent several modernisations, none of which benefited the building itself, quite the opposite. The worst was the communist era, when the former “temple of progress” turned into a neglected place without character. Years later, rescue came for it. Designers from Mimosa Architects breathed new life into the building. The brewery in the former power station has been open since 2019.
It produces around 10,000 hl of beer per year. For now, the first phase of the investment has been completed – the brewery is brewing the golden beverage in one of the two halls, and the entire building is statically and technically secured. The continuation of the redevelopment is at the design stage, which includes a main hall that can accommodate 500 people. In the future, visitors will be able to attend concerts, exhibitions, lectures, mini-brewery festivals or simply enjoy a beer in the former machine hall.
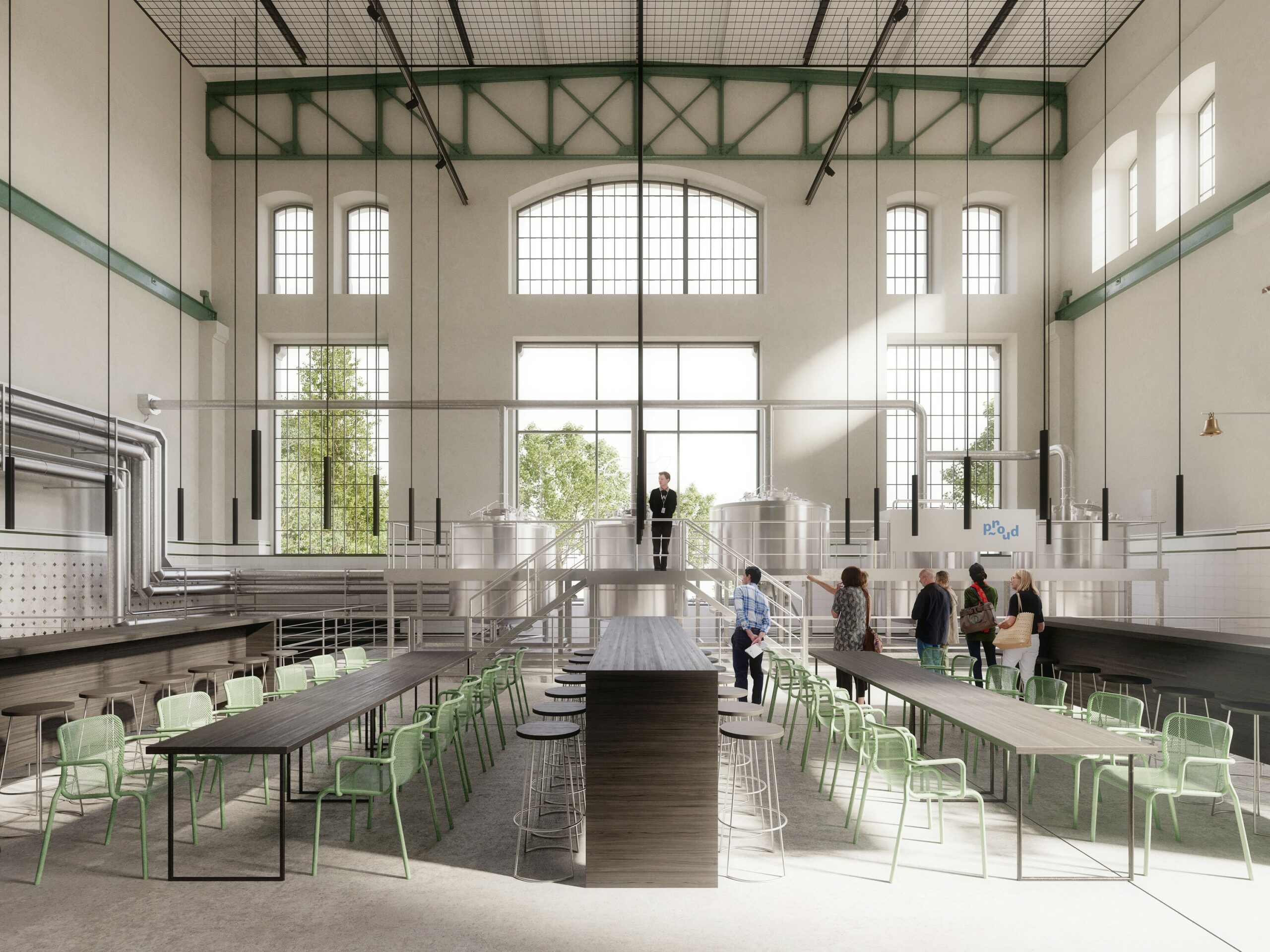
The leitmotif of the redevelopment is the search for balance and an understanding of the past and future function of the building – allowing oneself at times to dismantle what is valuable, resisting the unnecessary duplication of original forms, seeking appropriately high-quality replacements and combining current technology with the capabilities of the building. Accepting the idea that a production building is being created first and foremost – a functioning brewery, not a gallery.
The building now and after modernisation
Interior before and after redevelopment
The architects plan to preserve historical elements and want to avoid unnecessary demolition. An important part of their proposal is to remove the post-war impurities from the building, which have distorted it and obliterated many of its qualities. Mimosa Architects have proposed a new entrance accentuated by a spacious external staircase and a new glazing of the main gable of the building, indicating its new function through a direct view of the brewing vats. The interior will make use of the equipment of the former switchyard, as well as a bridge crane and other equipment. The entire building will be decorated with preserved Art Nouveau elements of the former interior design.
Studio: Mimosa Architects
Authors: Petr Moráček, Jana Zoubková, Pavel Matyska, Dalibor Pospíšil
Client: Pilsner Urquell
Project location: 64/7 Prazdroje Street, 301 00 Pilsen, Czech Republic
Photographer: BoysPlayNice
Visualisations: mvize visualisation, ex-machina.art
Source: Mimosa Architects
Also read: renovation | Bohemia | Brick | Interiors | Interesting facts | whiteMAD on Instagram
Subject: Brewery in a former power station. The historic building is being adapted

