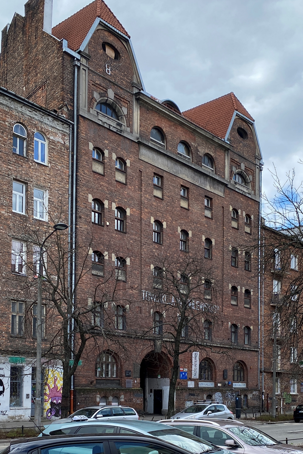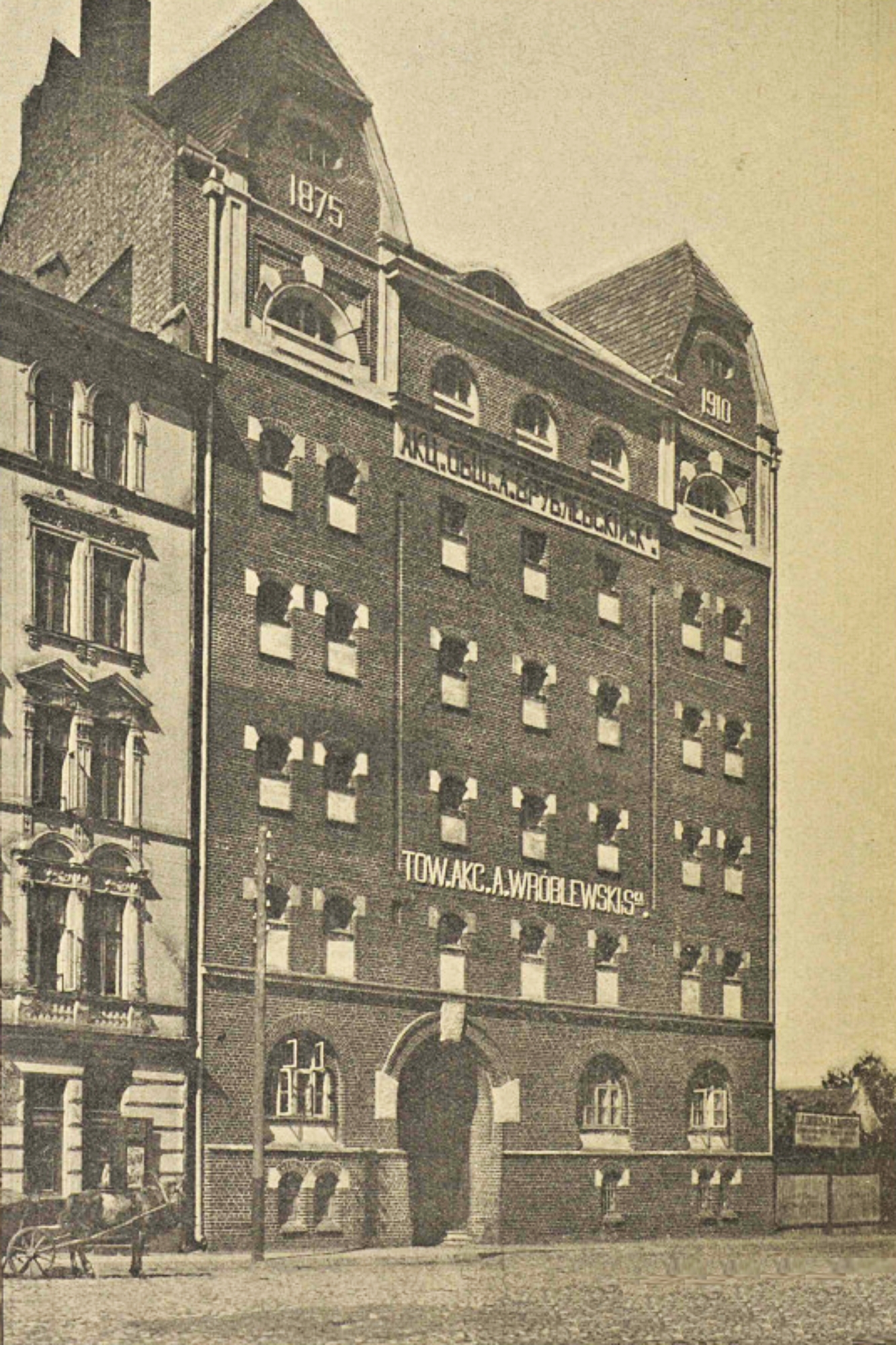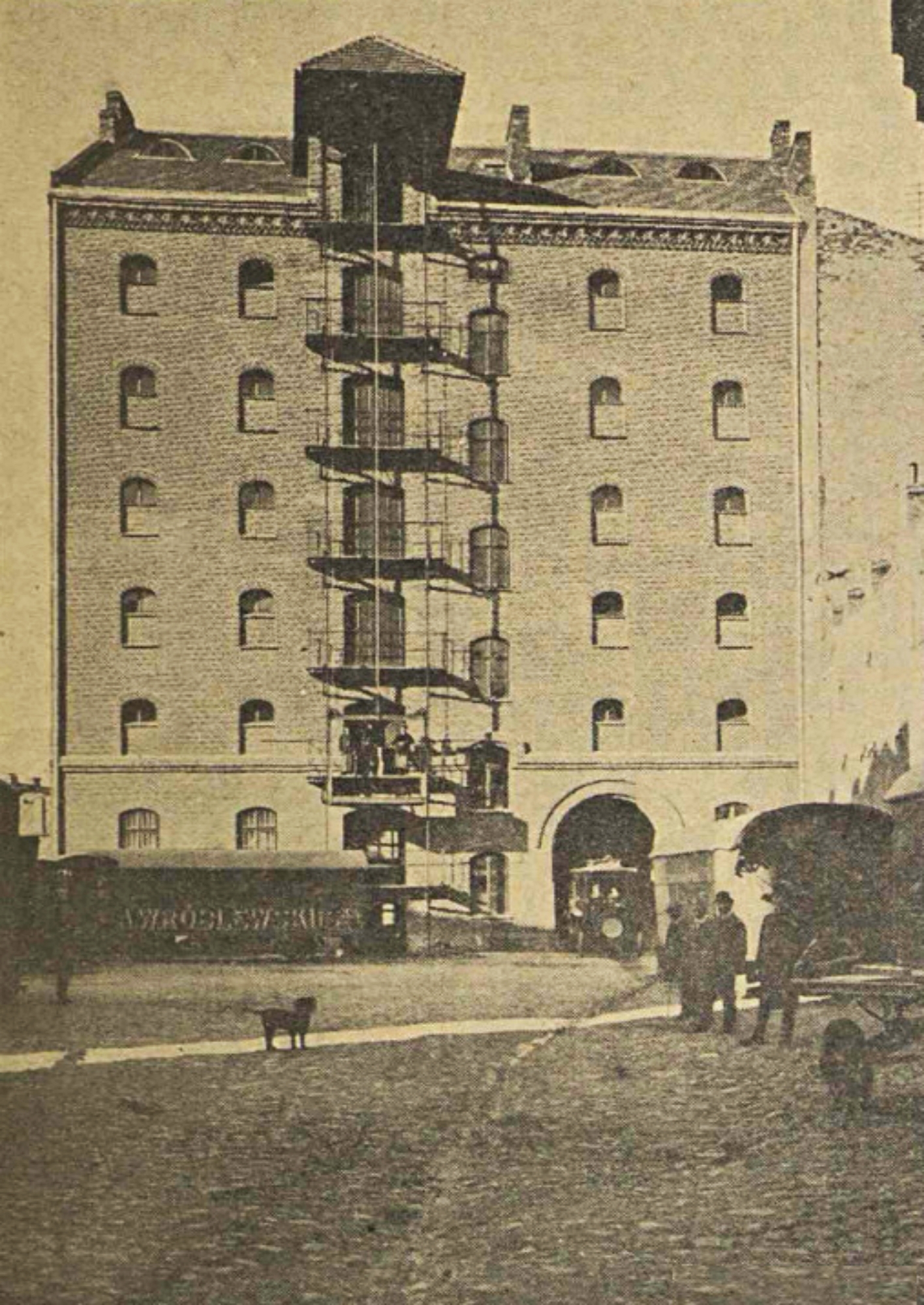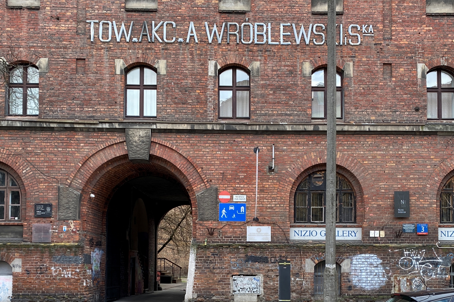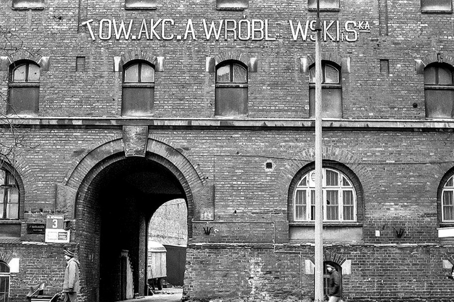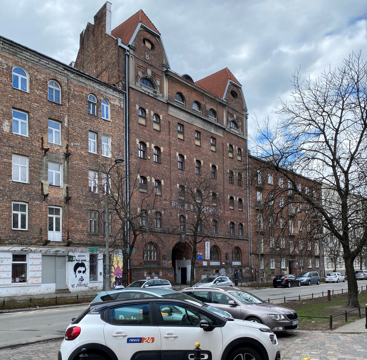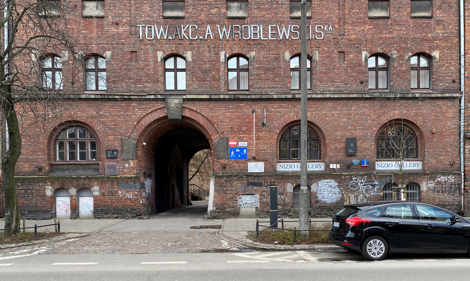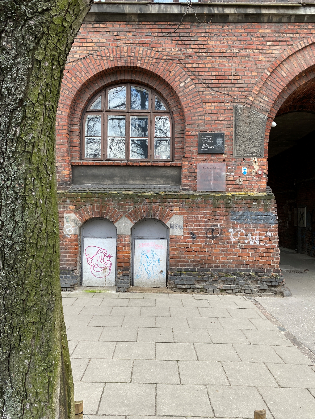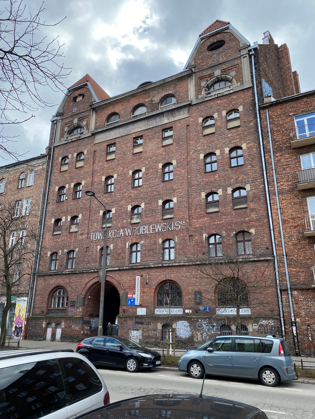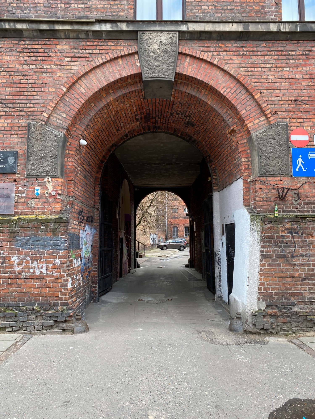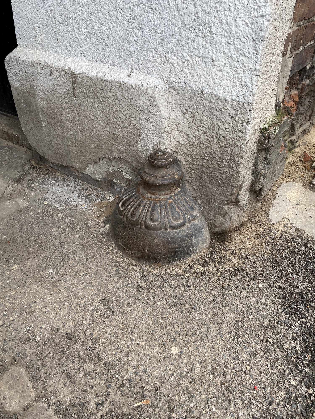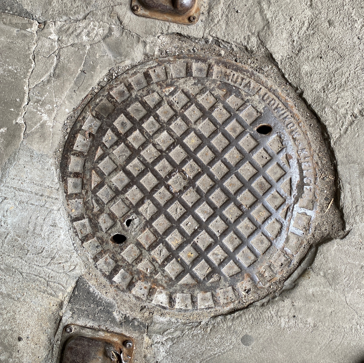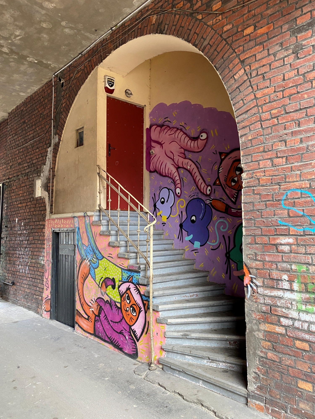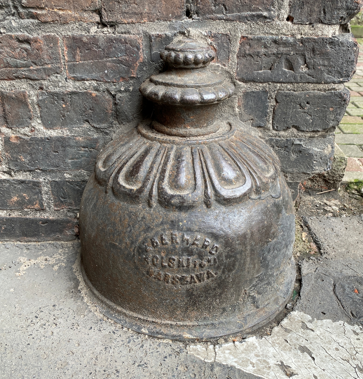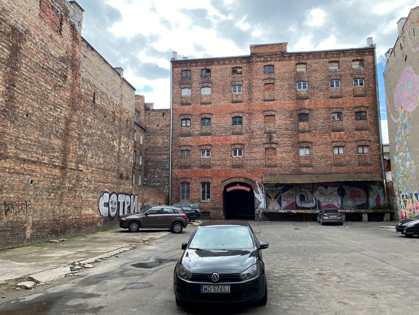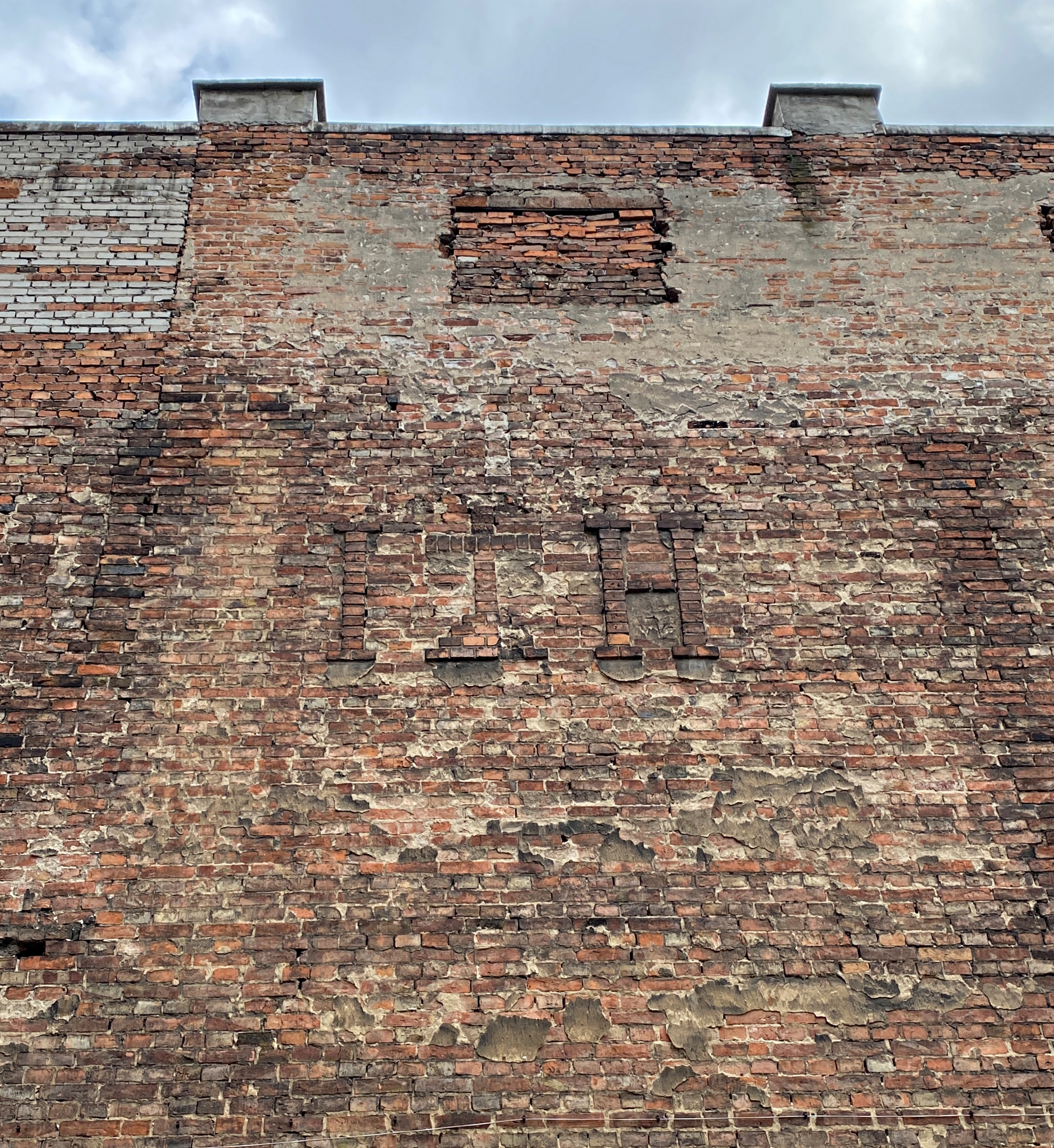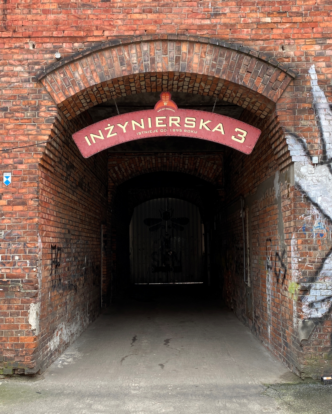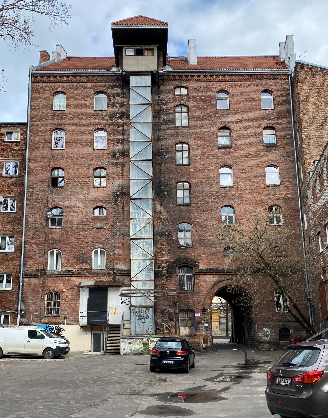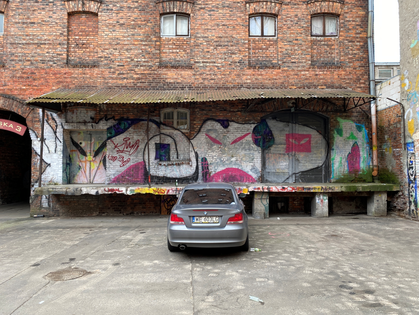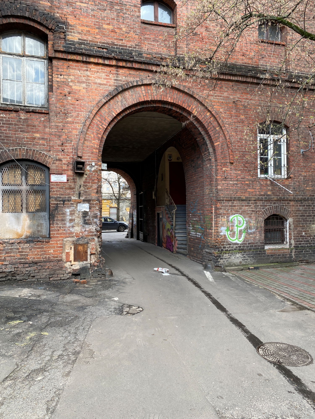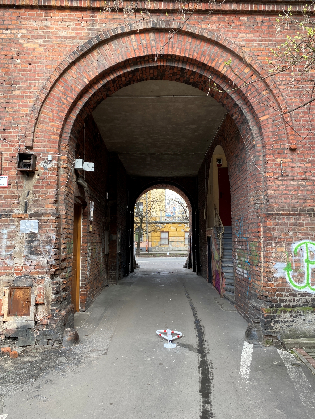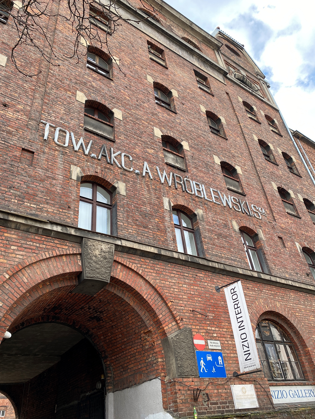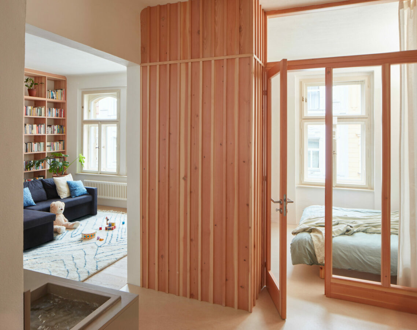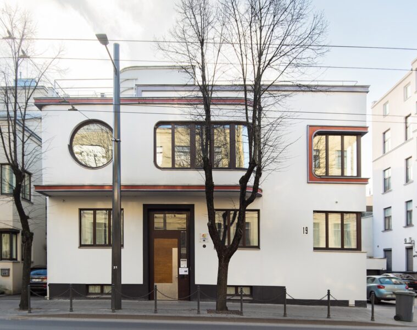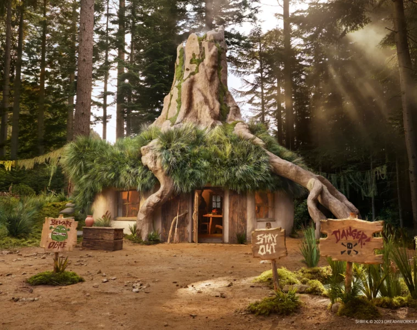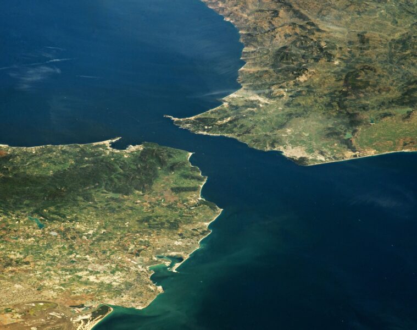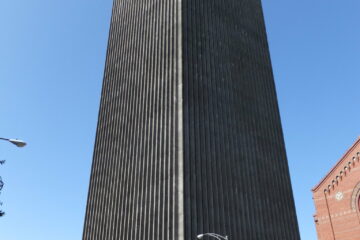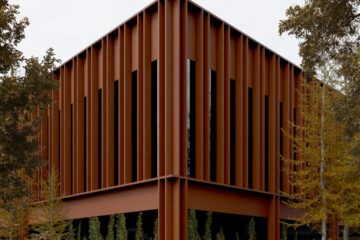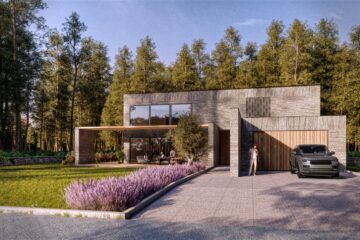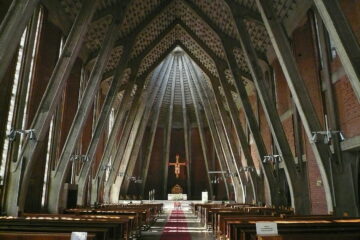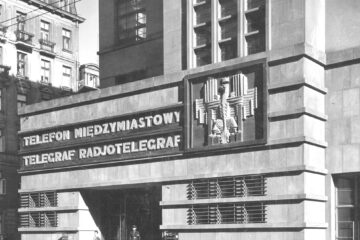The complex of buildings of the Furniture Storage Company A. Wróblewski at 3 Inżynierska Street was built at the beginning of the 20th century. True to its name, the company was engaged in storing furniture and furnishings for flats. The brick warehouses survived World War II and over the following years their use changed – they are now occupied by art institutions.
The complex of four houses was built mostly in 1910, with the last building erected between 1913 and 1914. The halls (front 8-storey and rear 5-storey) were built of brick. Their simple modernist design is somewhat reminiscent of medieval buildings. The buildings are connected by gates and sparsely decorated – but are nevertheless impressive. The silhouette of the front house with its two gables is a dominant feature in the surrounding landscape.
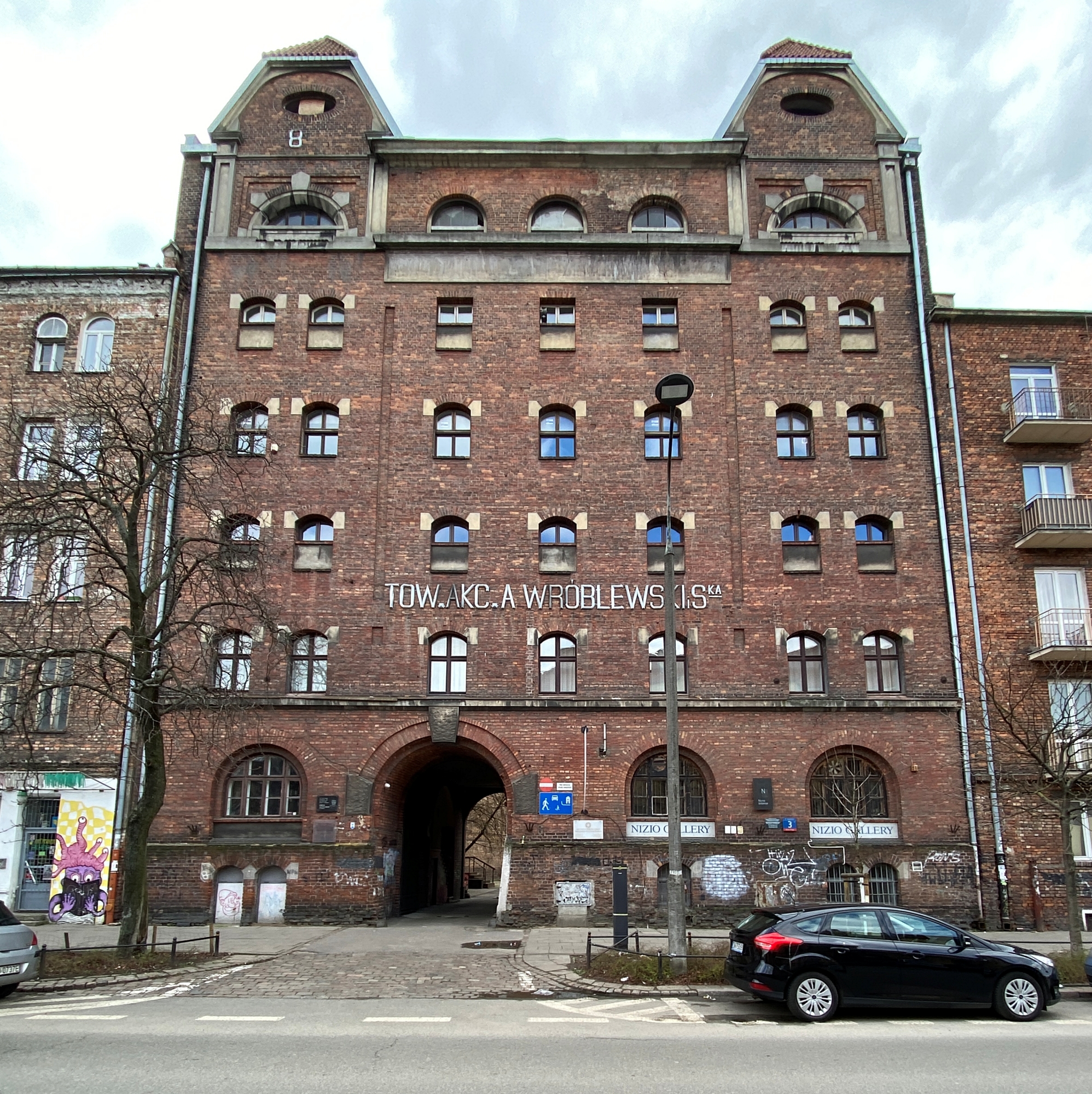
After the war, the surviving buildings were used as warehouses for the State Administration of Abandoned Property. They were later used by the state companies Moda Polska and Jubiler. In 1982, the buildings of the former warehouse of the Wróblewski company were entered in the register of historical monuments.
The houses of A. Wróblewski at the address Inżynierska 3 in 1911 and 2024. Source: e-Library of the University of Warsaw and whiteMAD/Mateusz Markowski
Since the mid-1990s, the buildings on Inżynierska Street have given shelter to numerous galleries and studios of independent artists, who have created a place with a unique atmosphere here. In the middle of the facade, an inscription made of letters applied from cement mortar has been preserved: “Tow. Akc. Wróblewski i S-ka”.
The basement of the building in the 1970s and today. Source: Praga w starej fotografii BOSZ 2015 and whiteMAD/Mateusz Markowski
on 30 January 2013, the third outbuilding almost burnt to the ground. It housed the well-known Sen Pszczoły club and the studios of many young artists. The burnt-out building was in such bad condition that there were plans to demolish it. In the end, only the most collapse-prone parts of the wall were demolished and the rest was secured. In the future, the outbuilding is to be rebuilt and, together with the neighbouring building at 80 Targowa Street, adapted to become the Nowa Praga Creative Centre.
Source: stacjapraga.pl, twoja-praga.pl, warszawskie-mozaiki.pl
Read also: Modernism | Warsaw | Architecture in Poland | Brick| Curiosities| whiteMAD on Instagram


