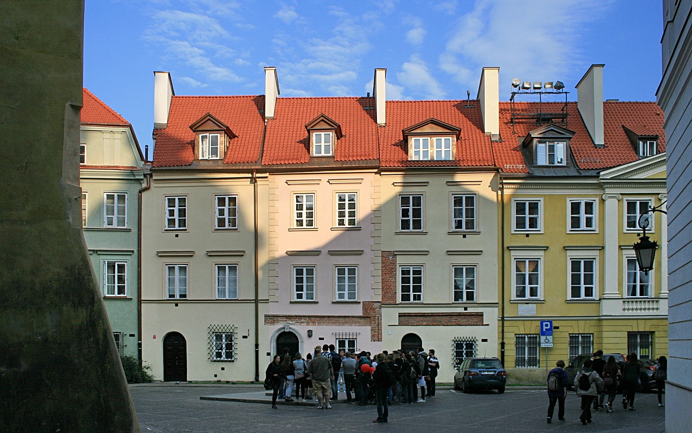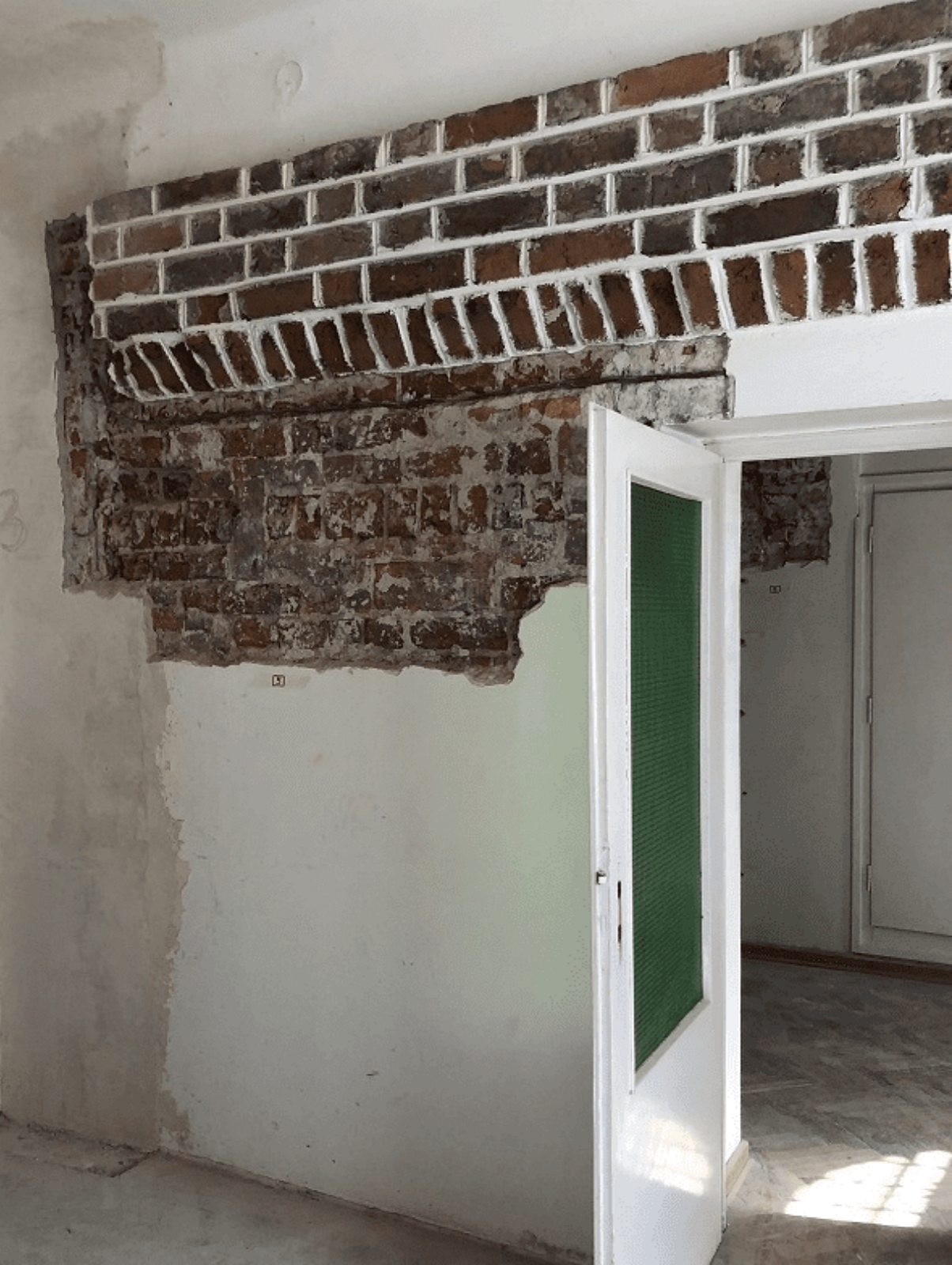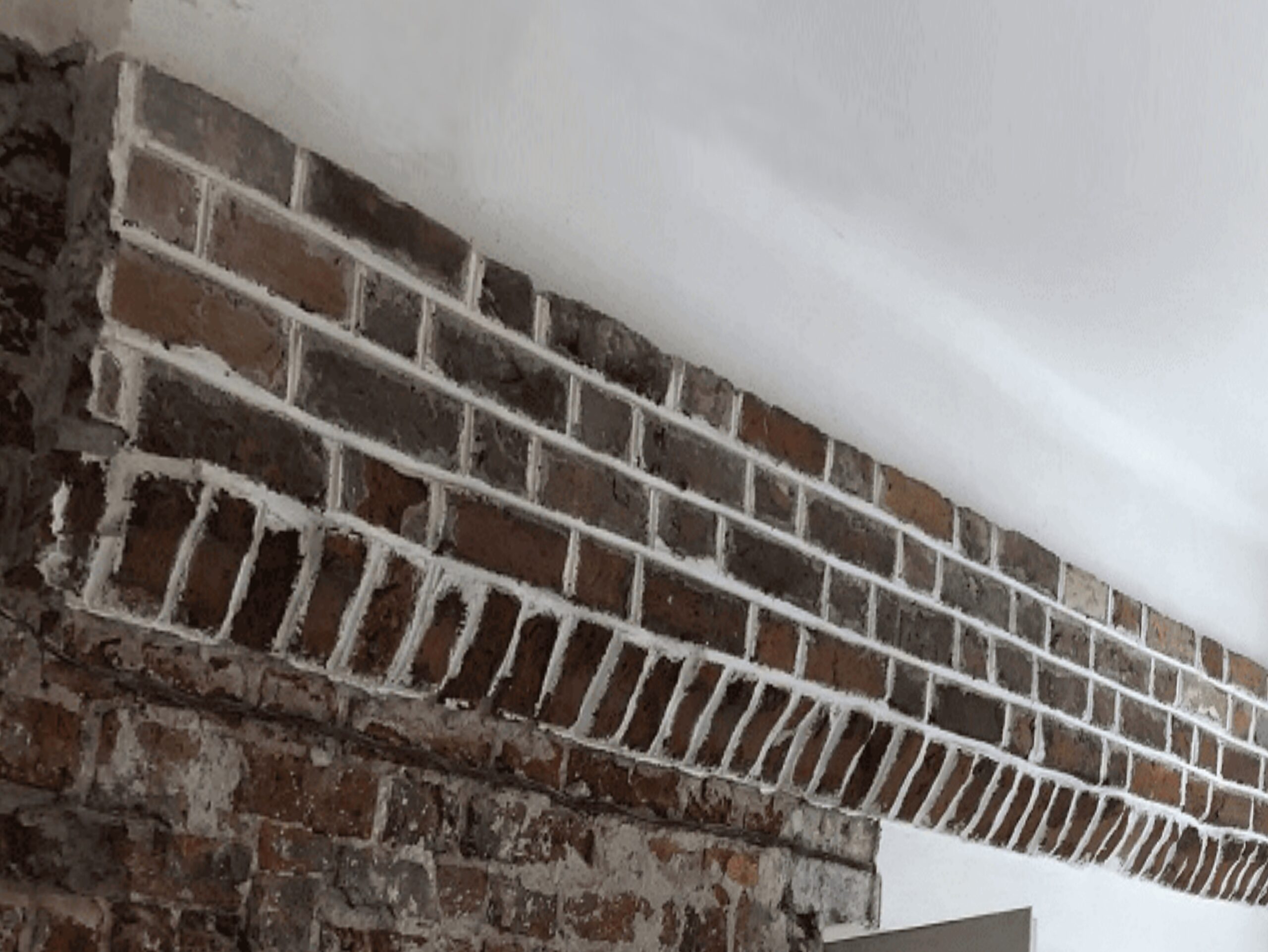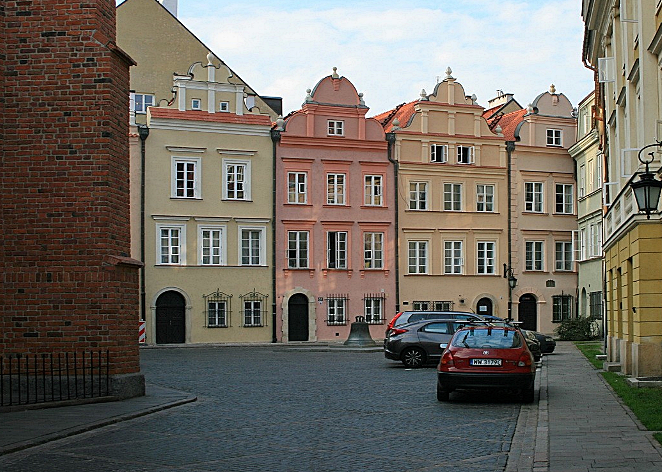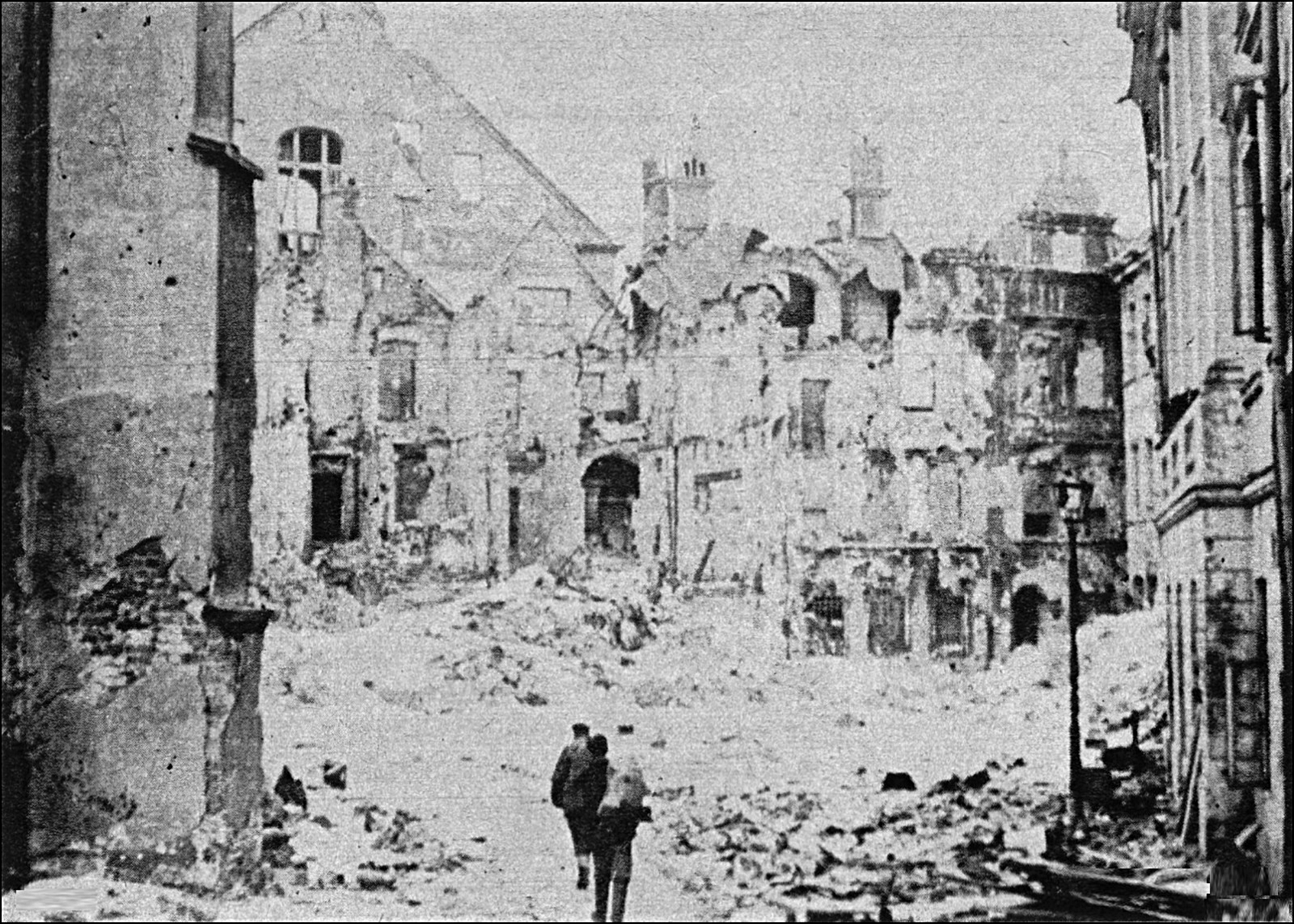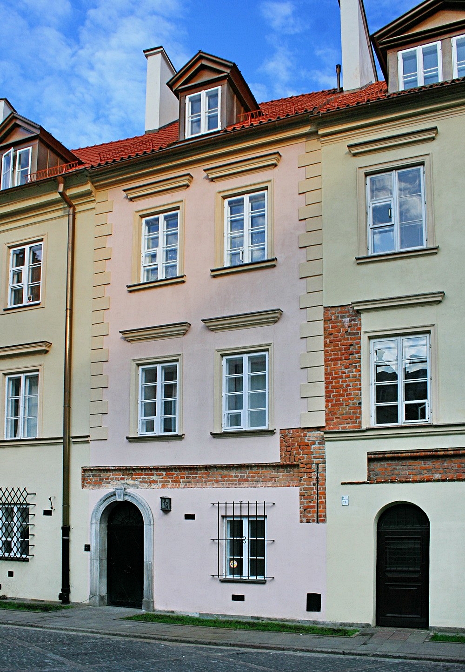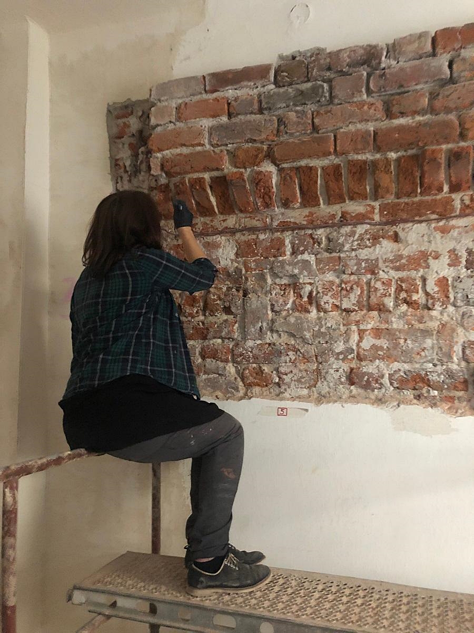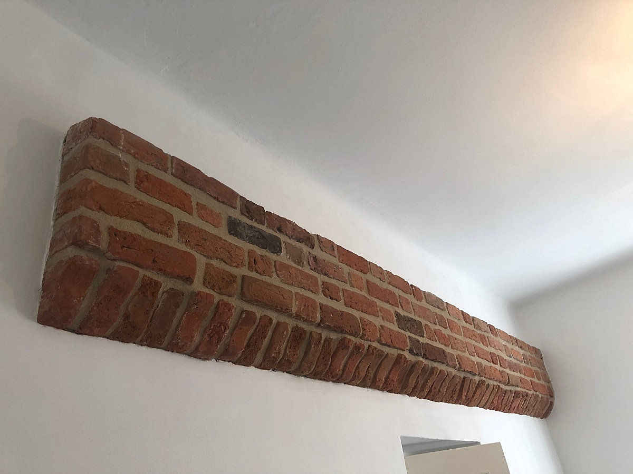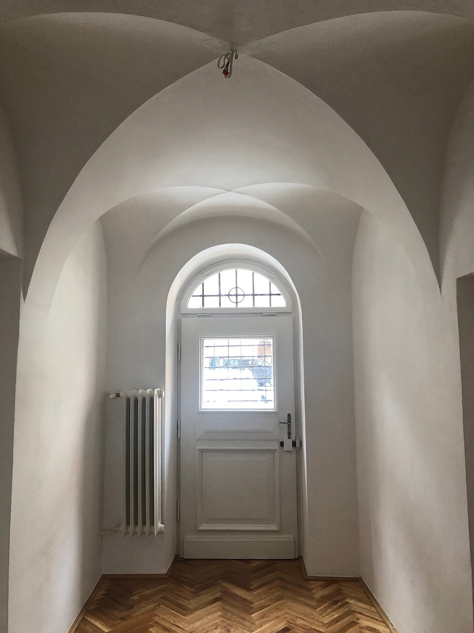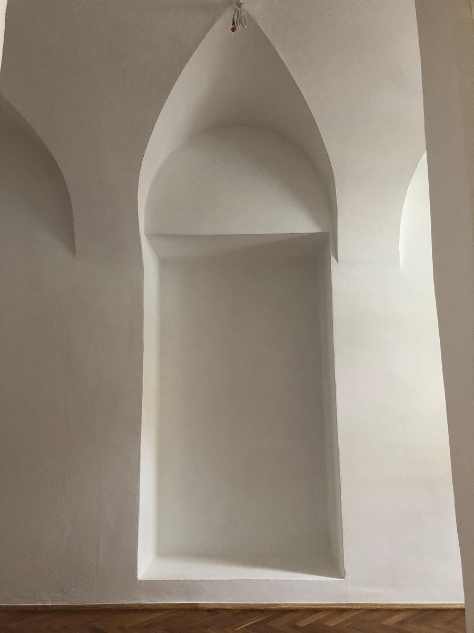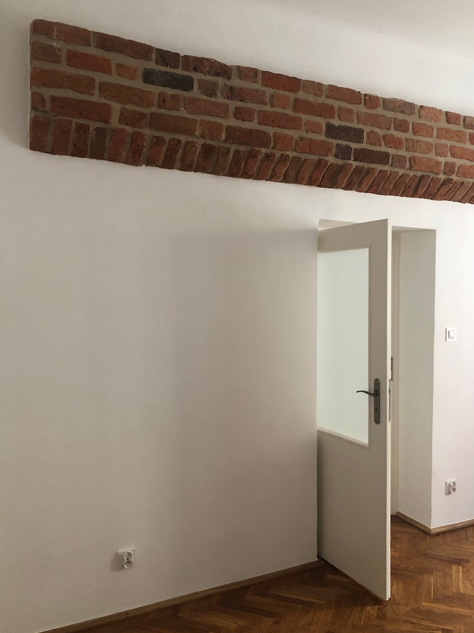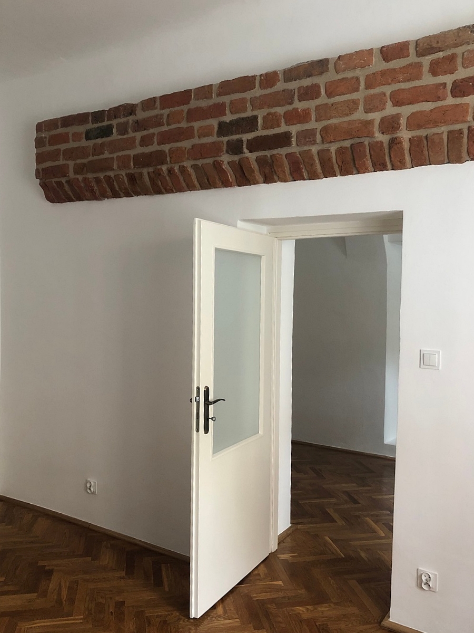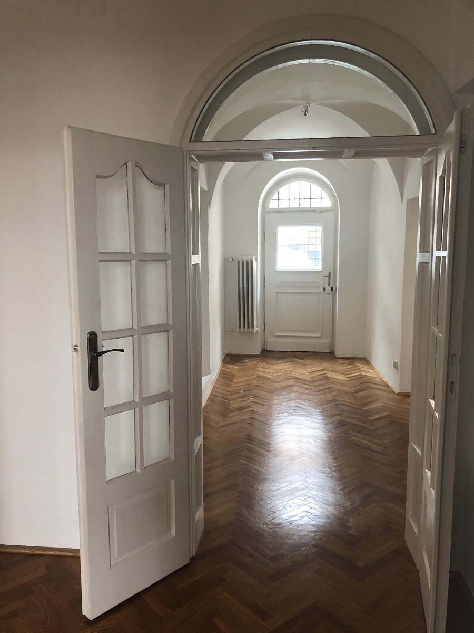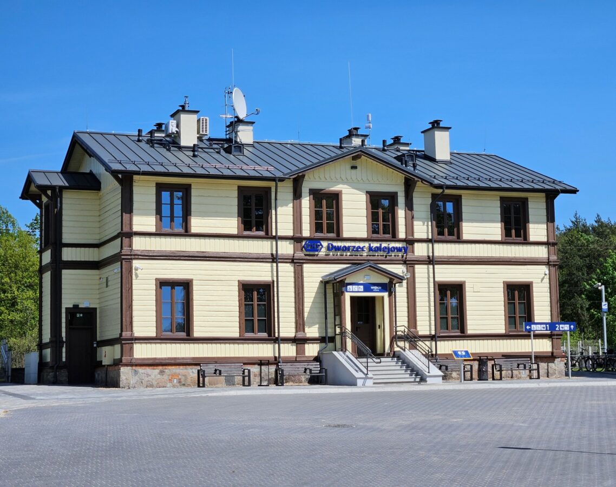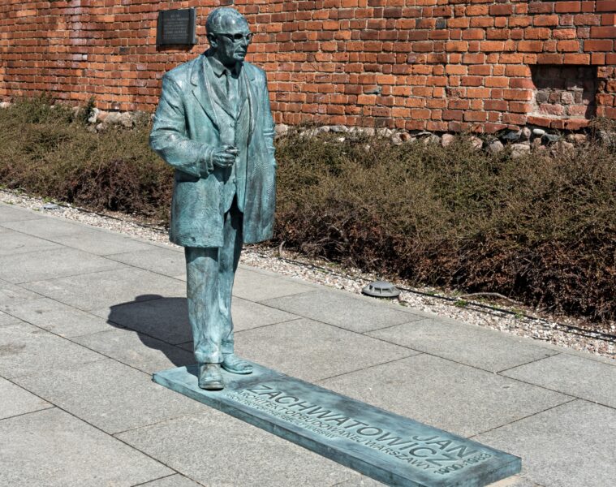The renovation of the communal flat at 10/12/14 Kanonia Street has been completed, and with it the conservation of a unique element. It is a brick frieze uncovered last summer, made of fingers, i.e. medieval bricks. It is one of the few original preserved parts of a tenement house almost completely destroyed during the Warsaw Uprising.
The tenements on Kanonia Street were erected in the 16th century for the canons of Warsaw. They are located at the back of St. John the Baptist Cathedral, between the area of the former cemetery and the defensive wall of the Old Town. Rebuilt in the 17th and 18th centuries, they were destroyed during the Warsaw Uprising, along with almost the entire Old Town. Of the historic buildings, fragments of the cellar walls survived, while in the above-ground part all the ceilings were burnt. All the walls were demolished, except for the front wall of the Kanonia 10 tenement house and a small fragment of the ground floor elevation of the Kanonia 12 tenement house. The boundary walls between the buildings survived in fragments. Reconstruction of the tenements was carried out between 1957 and 1959.
Reconstruction of the tenements, 1958. Source: http://fortepan.hu
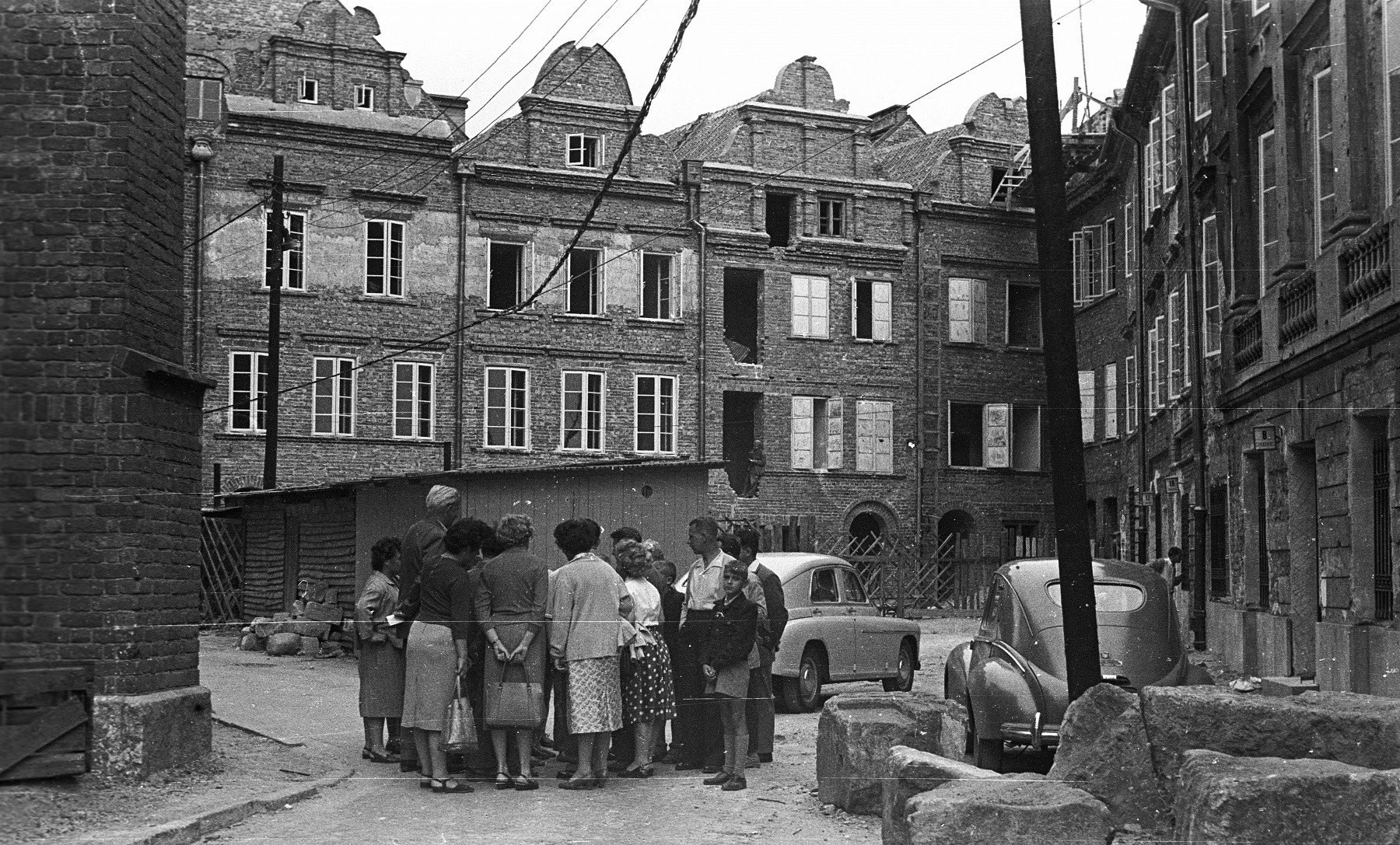
For the purposes of the opinion commissioned by the Office of the Capital Conservator of Monuments, exploratory excavations were carried out throughout the premises to indicate the stratigraphy, i.e. the chronology of building transformations and changes in the spatial layout of the premises made during the reconstruction of the tenements. The research confirmed that, apart from the internal wall with a brick frieze and the facade wall, all other walls of the premises are contemporary and date from the post-war period.
The room with the frieze before and after conservation. Photo: Warsaw City Hall
The excavations carried out also confirmed that the intriguing brick frieze located in one of the rooms is a historical building element, preserved and left in place as part of the post-war reconstruction. The original is the lower layer of vertically aligned heads (known as the roll), which has been cantilevered into the wall. The bricks are flayed at this point and devoid of their original profiles. Subsequent excavations over the upper layer of the frieze, at the junction with the wall, revealed that the bricks here had been re-bricked deeply, in the same mortar as the roll. They bear clear traces of burning.
The frieze before and after conservation. Photo: Warsaw City Hall
Almost all of the bricks are so-called ‘fingers’, i.e. medieval bricks with an average size of 8x13x27 cm, built on a uniform sand-lime mortar. The investigated brick frieze is therefore an authentic historical decorative element of the building’s interior, not destroyed during the war and preserved during the post-war reconstruction. It is the only interior location, apart from the basement, where brick structures made of historic bricks are visible.
Kanonia in 1945 and today. Photo: Tygodnik Stolica no 03 (1415) 19.01.1975 and Mariusz Brzeziński/photopolska.eu
It is still unclear what function the frieze originally served, whether it is a fragment of the wall left over from the transformations associated with the removal of the vault, or a remnant of the foundation for the ceiling beams, or whether the wall was built to widen the room by thinning the wall and returning the top to its proper thickness.
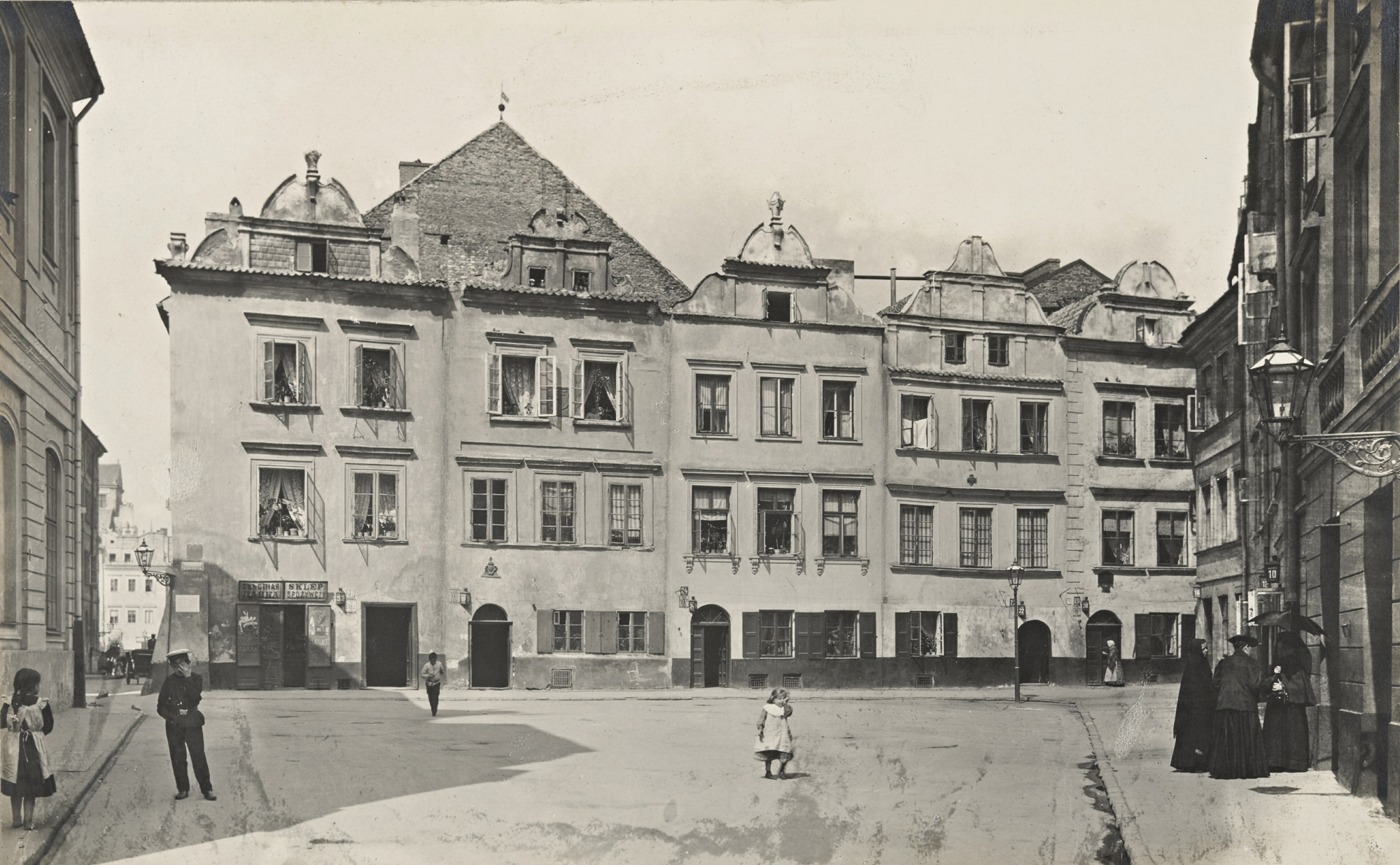
The renovation of the vacant building, led by ZGN Śródmieście, provided an opportunity to carry out conservation and restoration work on the frieze, which BSKZ commissioned last year. The brick of the frieze had been jointed with cement mortar and the joints painted with white paint. The work included cleaning the surface of the dust, removing the contemporary cement mortar, and reconstructing the joints with mortars based on a lime-trace bond, with a suitably matched porosity and colouring.
Source: WarsawCity Hall
Read also: Architecture | Tenement | City | Warsaw | Architecture in Poland

