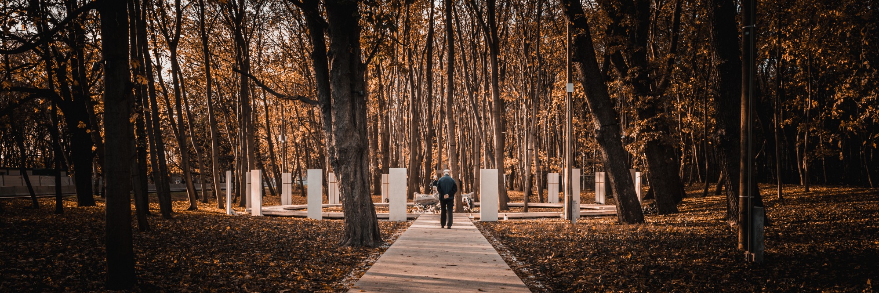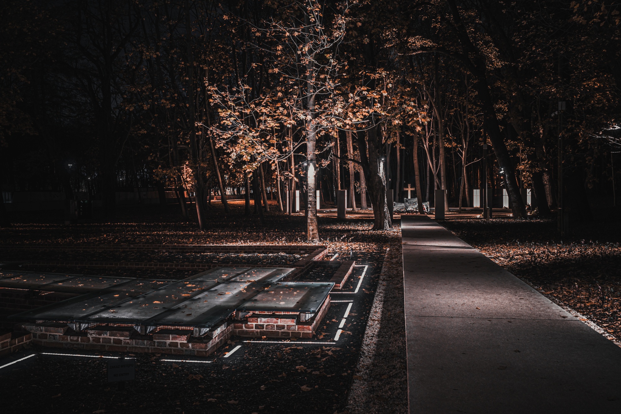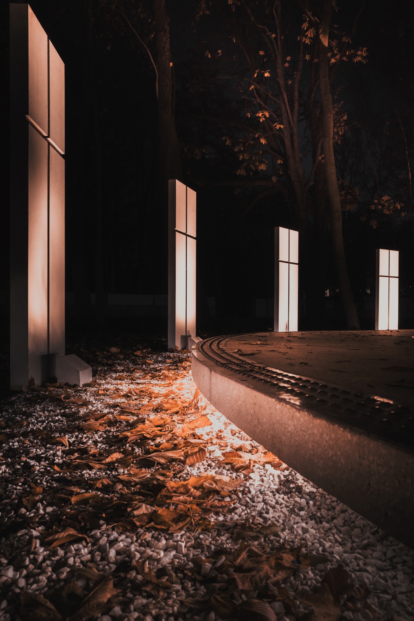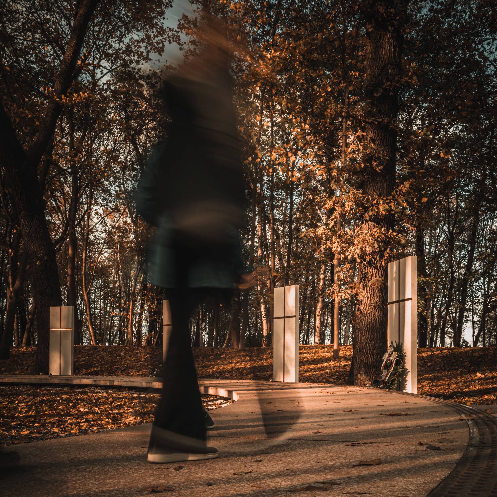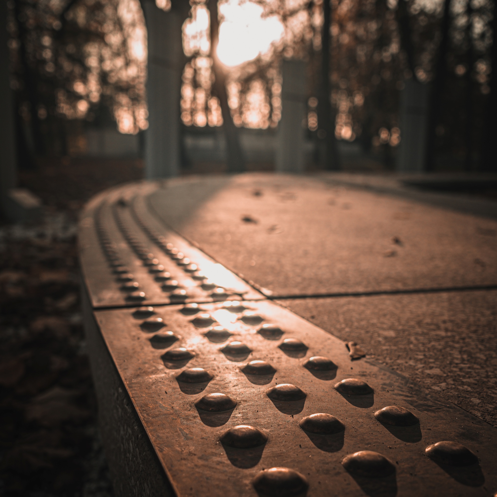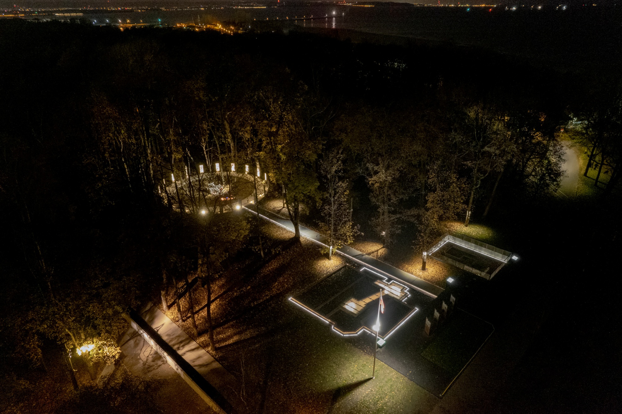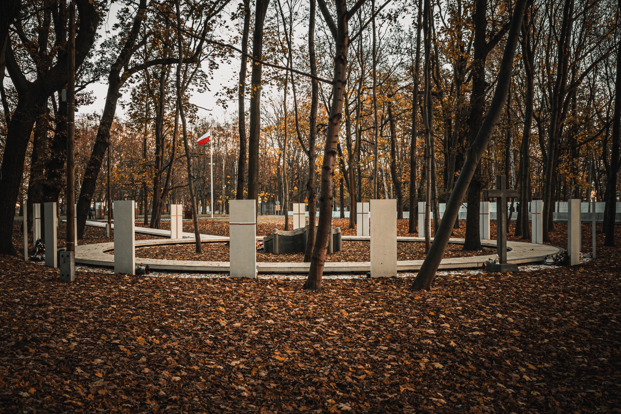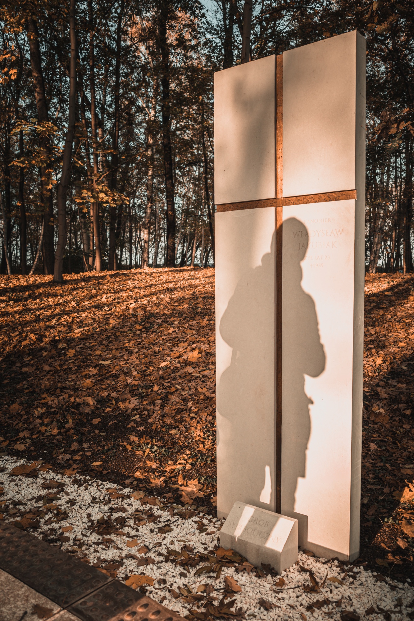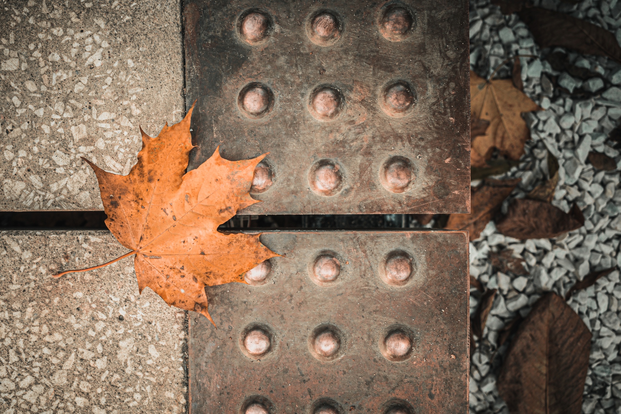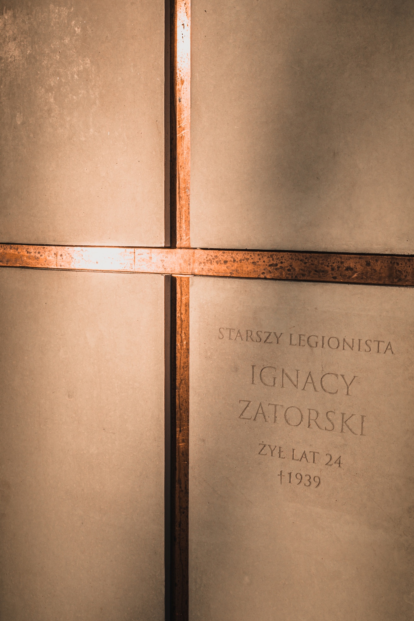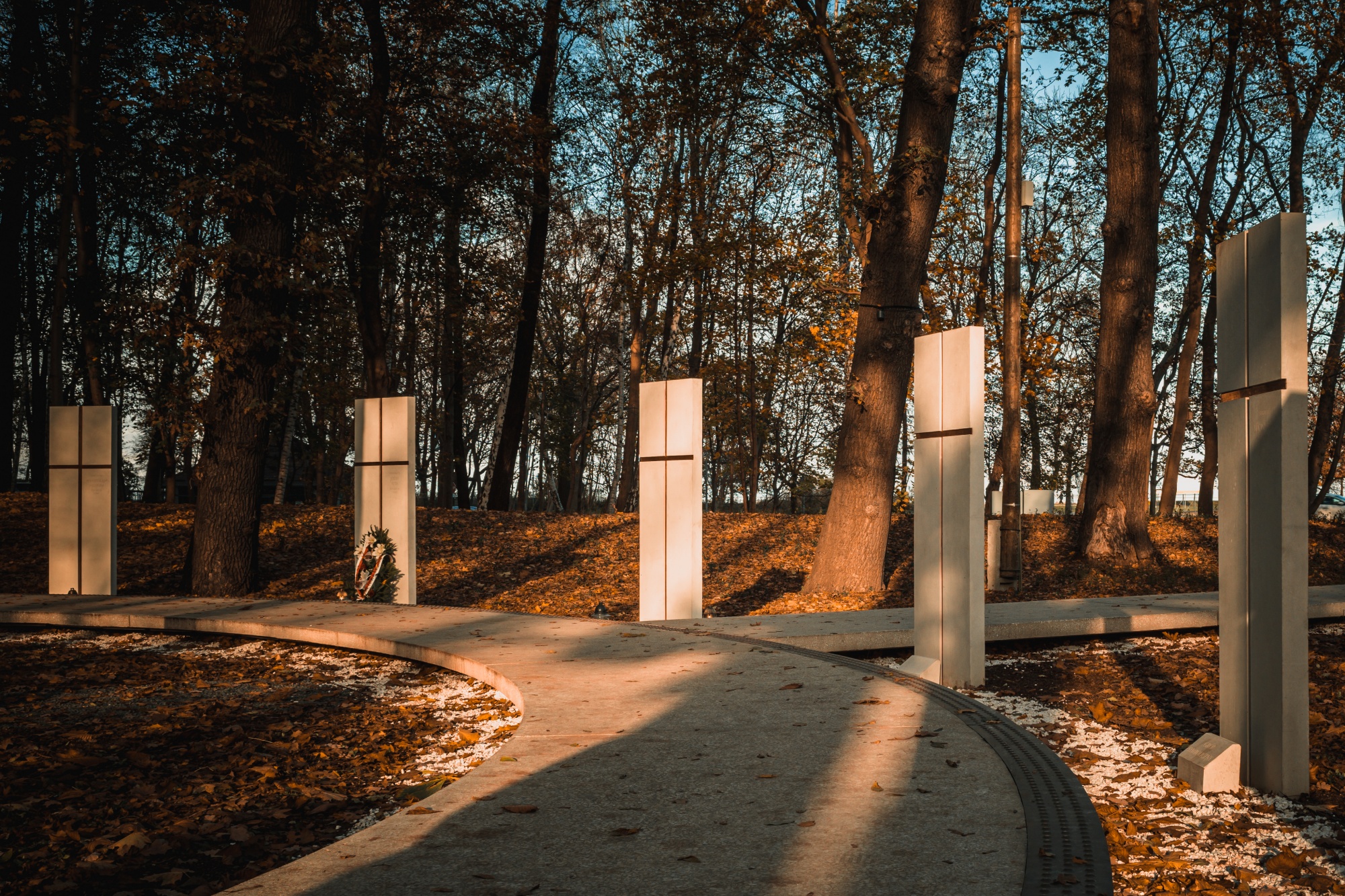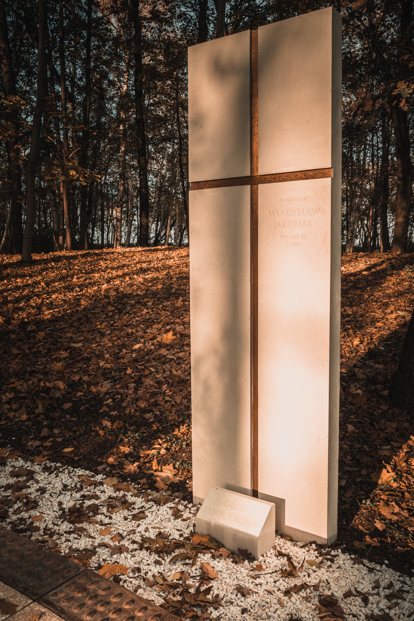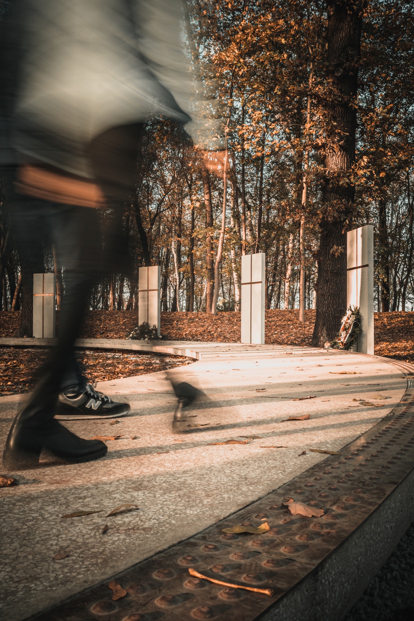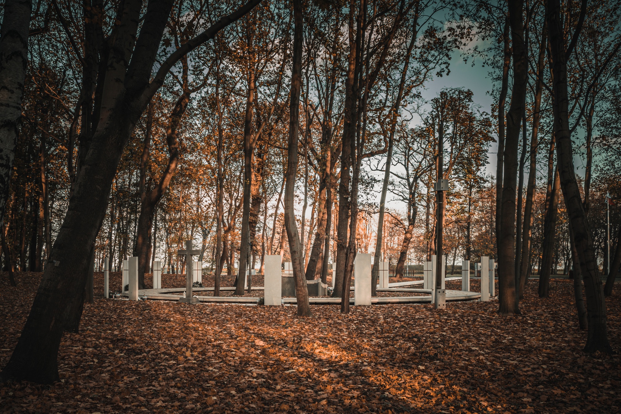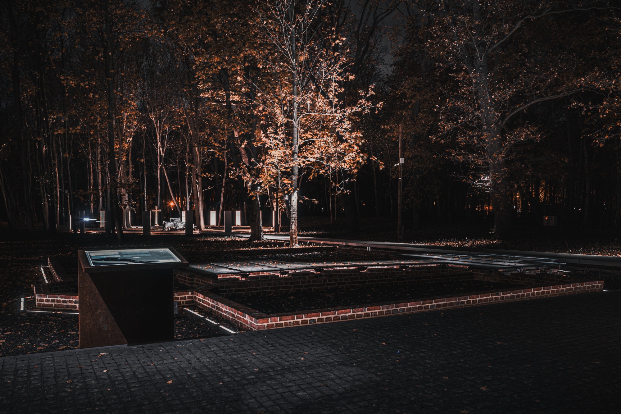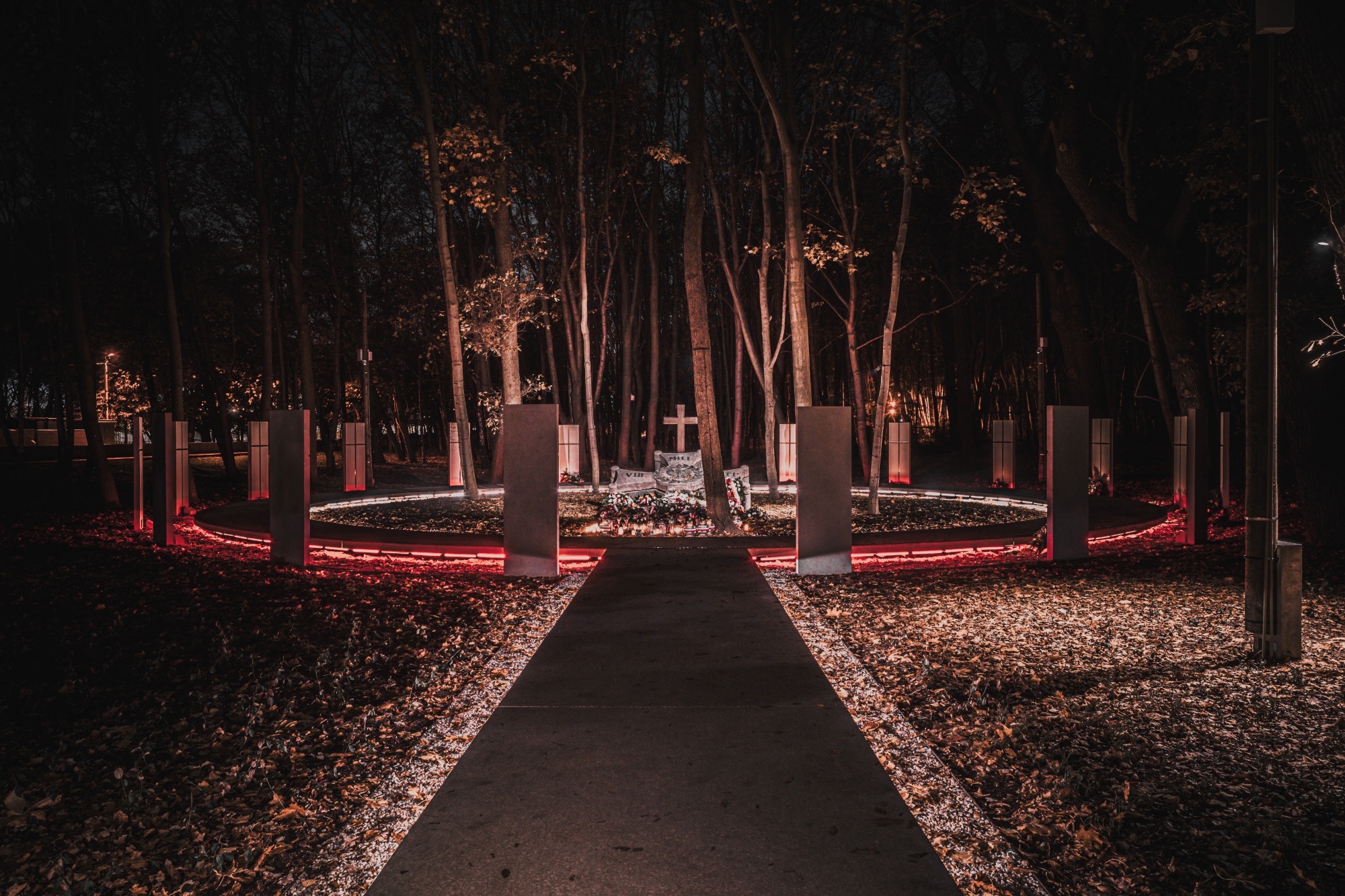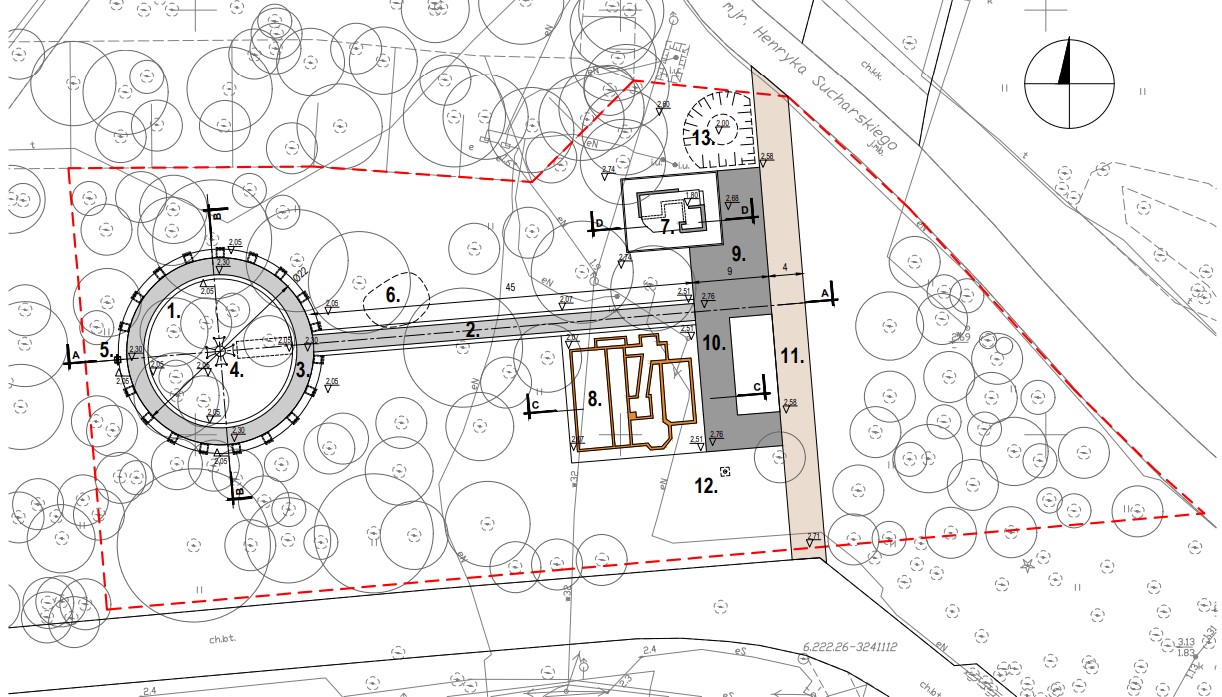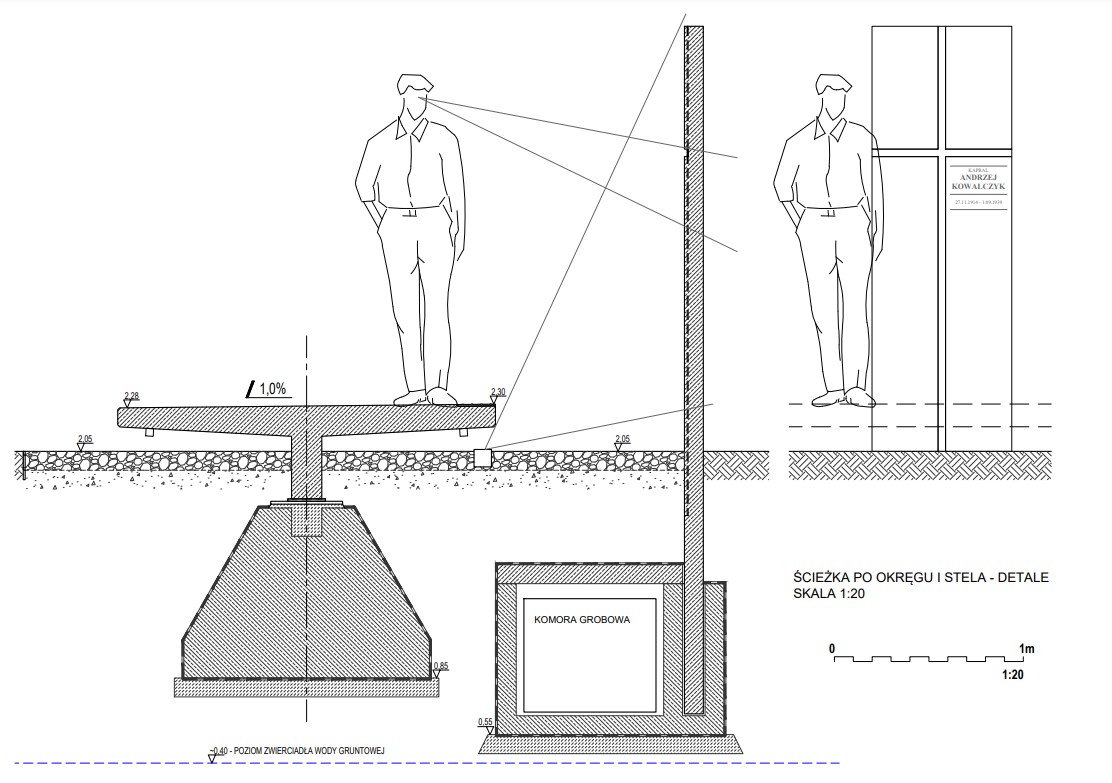In Gdańsk, a new cemetery for the defenders of Westerplatte has been opened at the site of the fighting. In 2019, archaeological work there revealed the remains of soldiers whose bodies had been buried in an undignified manner in 1939. They rested in new graves, and their form was chosen as a result of a competition for a new cemetery. The winning bureau was NM Architects. In the future it will be part of the Westerplatte and 1939 War Museum, which is a branch of the Second World War Museum in Gdańsk.
on 1 September 1939, World War II began with the shelling of Westerplatte by the battleship Schleswig-Holstein. Despite overwhelming enemy forces, the heroic defence lasted as long as seven days. Thanks to it, Westerplatte became ingrained in the national consciousness as a symbol of indomitable resistance and superhuman heroism. The defence of Westerplatte is history not on a local or national scale, but on a European or even a world scale.
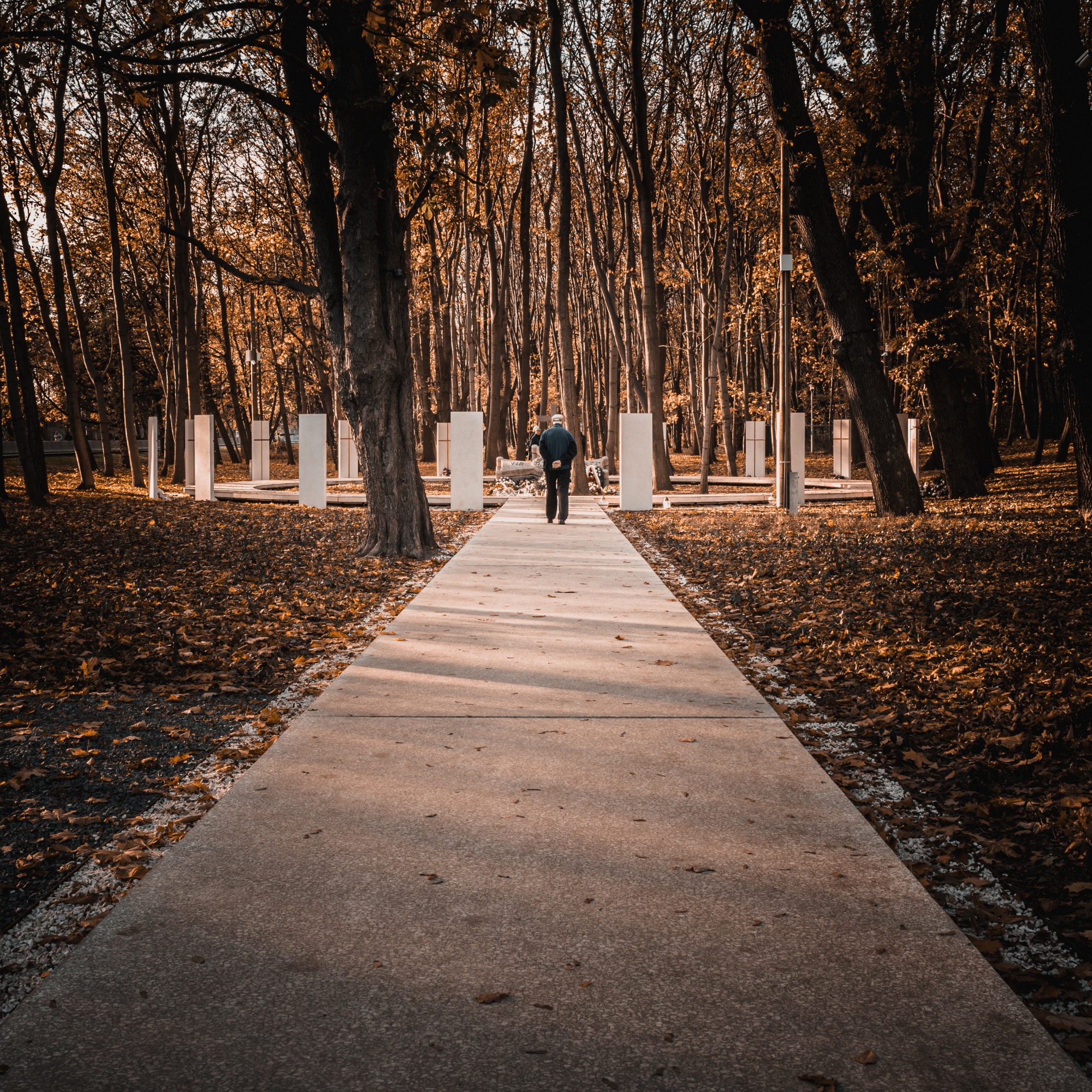
The sacred religious zone in the project includes the Cemetery of the Defenders of Westerplatte with the graves of the fallen. It is a place of reverence and secular hero worship. The religious affiliation is emphasised not only by the Christian symbolism on the tombstones, but also by the Commander Dąbrowski’s Cross. It is located at the end of the cemetery’s axis. State-military affiliation is emphasised by the centrally placed Virtuti Militari Cross in the circle. The profane zone is the Square of Appeal. It is intended for historical and patriotic events, for ceremonies of a state and military nature. On the roll-call square there is a flagpole and a buffer zone – the Foreground containing the exposed ruins of the Officers’ Villa and Sentry No. 5.
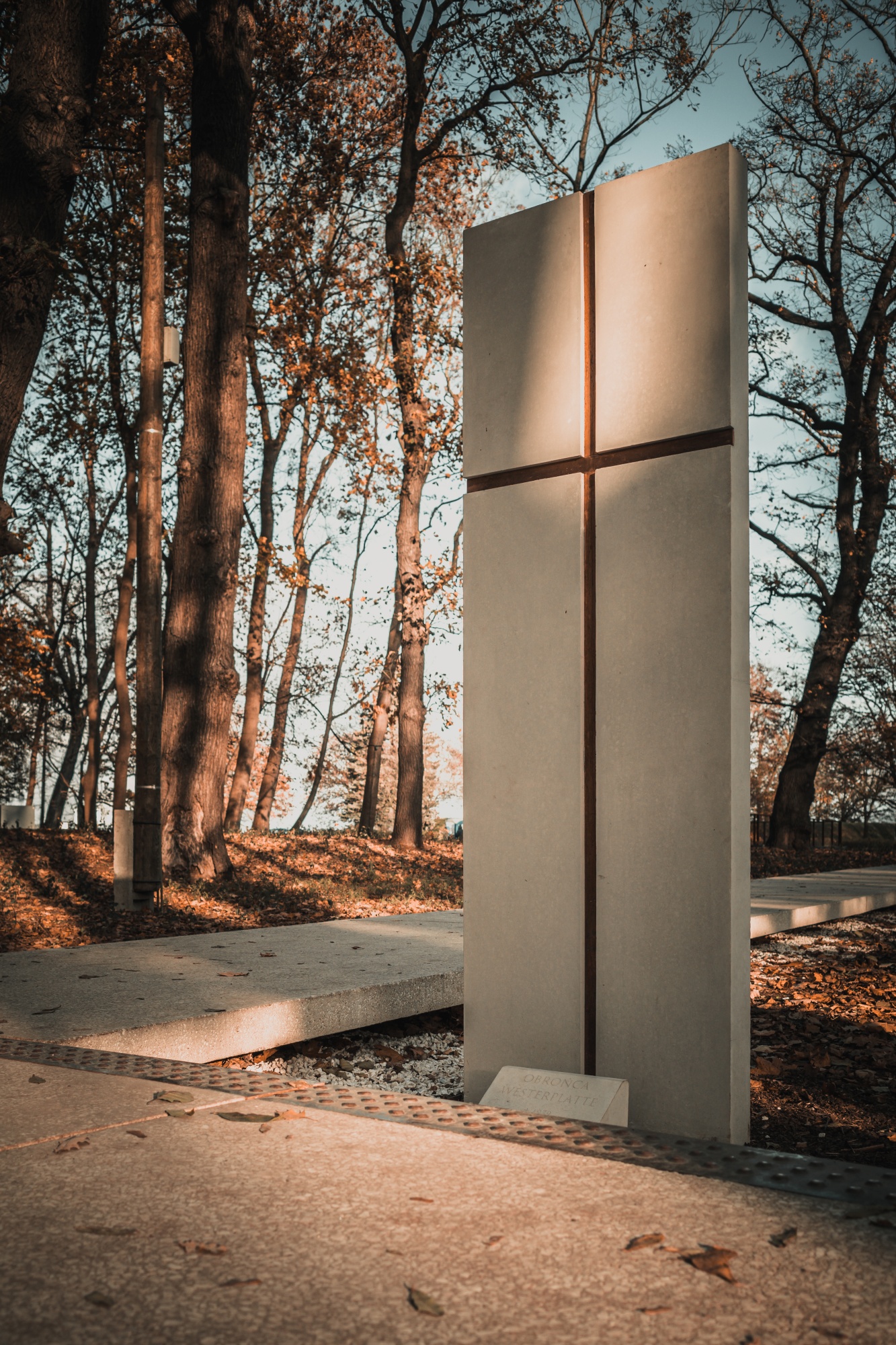
The designed road is a bridge between the sacred and profane zones, at the same time constituting the main compositional axis. The road has a different purpose at each end. In the sacred zone, it is the cemetery gathering the fallen, symbolised by the Commander’s Dąbrowski Cross. In the profane zone, it is the Appeal Square gathering the living. The Cemetery of the Defenders of Westerplatte is composed on a circular plan. Around the horizontal path, tombstones are placed at equal intervals. They all face inwards. This treatment is intended to reflect the fact that, contrary to military ranks, we are all equal in death. The concrete plane of the path floats slightly above the ground, making it clear that it is exclusively for walking. The natural surface created by native grasses and groundcover vegetation remains intuitively inaccessible. The effect is accentuated by subtle lighting placed beneath the path. Its edge is finished with a strip of copper sheeting.
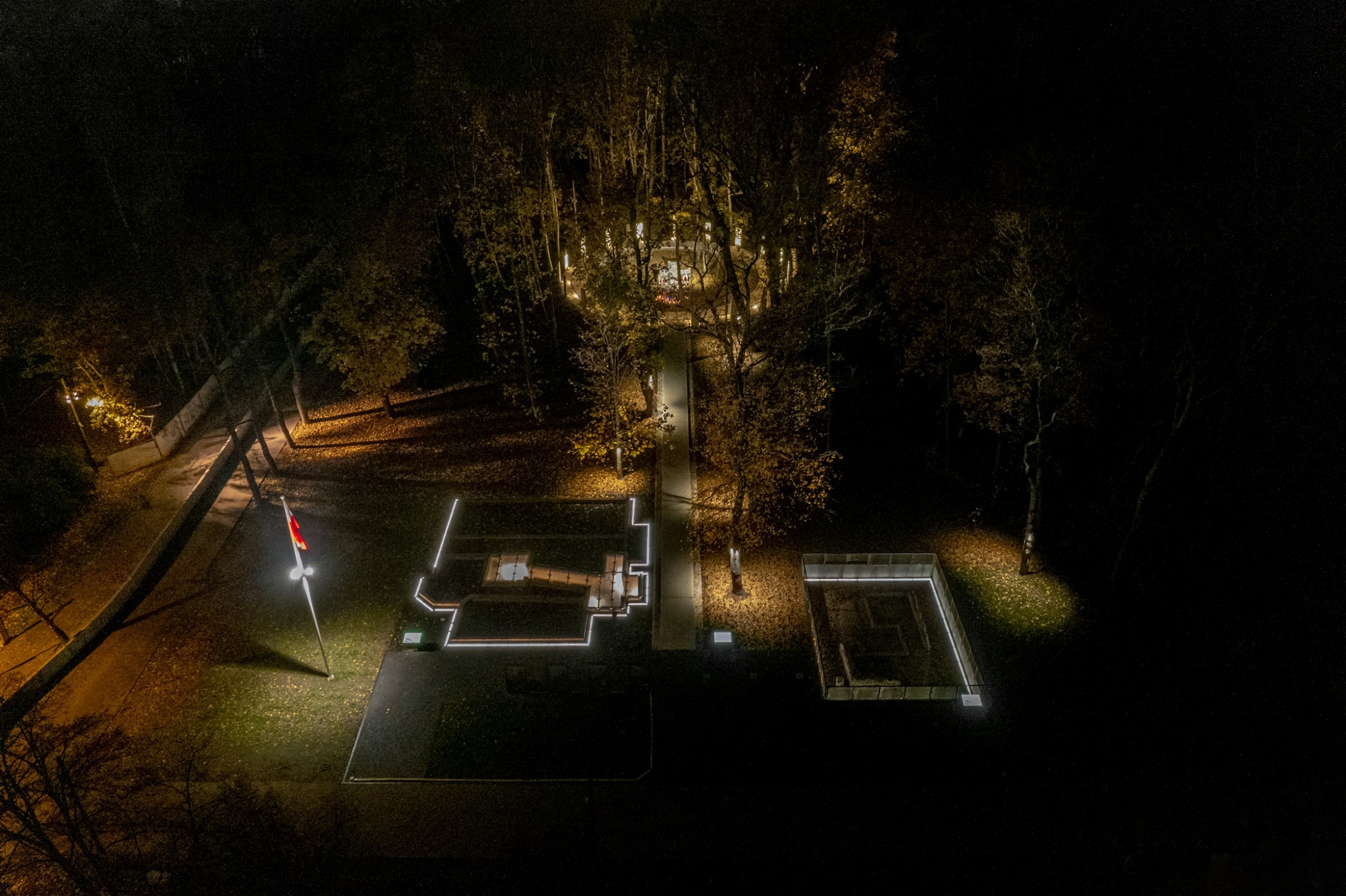
Eighteen vertical tombstones are evenly spaced around the path in a circle. They are offset from it. This is a symbol of the distance that death has created. The vertical is an expression of the sublime, an attempt to unite with something superhuman. It symbolises the path towards a reality higher than humanity. As part of the Foreground, the relics of the defunct buildings of the Officers’ Villa and Sentry No. 5 have been authenticated. This is an important place because it contains an important element of authenticity. What is uncovered is a witness to history, testifying with its severity to the tragedy of times gone by. In the days surrounding the anniversary of the defence of Westerplatte, the relics will be used for a spectacle of illumination. In the project presented, great importance is attached to the authenticity of the site and the elements that make it up. It is important to respect all the authentic historical layers throughout Westerplatte, including the more contemporary ones. Bright architectural concrete with a slightly rough surface has been used in the cemetery, black basalt stone paving in the Foreground.
The design preserves the valuable stand of trees. Around the paths and tombstones, low groundcover evergreen vegetation has been designed. The site where the remains of the fallen Soldiers were found is highlighted with roses with white flowers. Meanwhile, the bomb crater, located in the north-east corner of Sentry No. 5, has been accentuated with natural-looking, sprawling clumps of ornamental grasses.
The funeral ceremony was attended by, among others, the President of the Republic of Poland Andrzej Duda, Deputy Prime Minister Mariusz Błaszczak and families and representatives of the buried soldiers. The funeral service took place at the Basilica of St Brygida in Gdansk.
Photos: Konrad Matulaniec
Photos from the drone: Piotr Krajewski
Authors:
NM architekci Tomasz Marciniewicz, 32/14 Smolna Street, 00-375 Warsaw
mgr inż. arch. Zuzanna Szpocińska
eng. arch. Tomasz Marciniewicz
dr inż. arch. Jerzy Grochulski
General contractor:
Budkon Sp. z o.o.
Investor:
MUZEUM II WOJNY ŚWIATOWEJ W GDAŃSK, WŁADYSŁAWA BARTOSZEWSKIEGO 1, 80-862 GDAŃSK
Site area: 5502m2
Building area: 1104m2
Completion: 2022
Investment cost: ~£6,451,350.00
Read also: Architecture in Poland | Greenery | Sacred architecture | Gdansk | whiteMAD on Instagram

