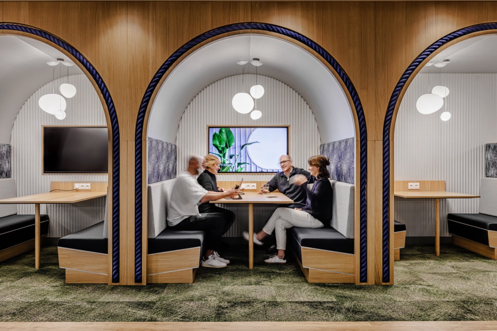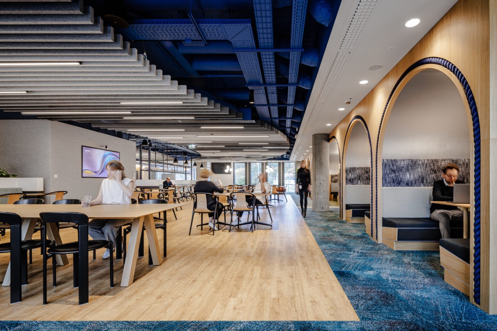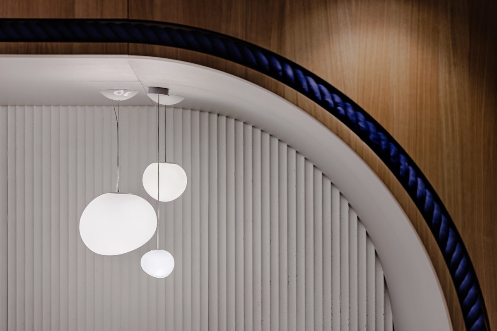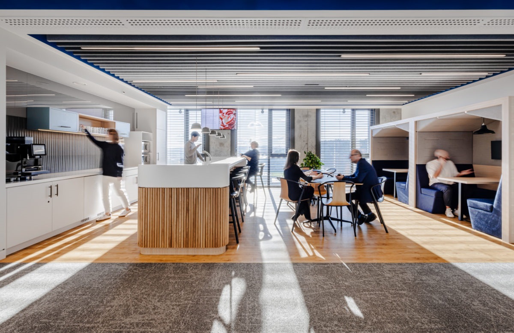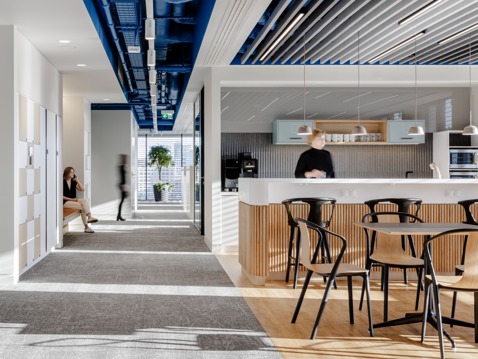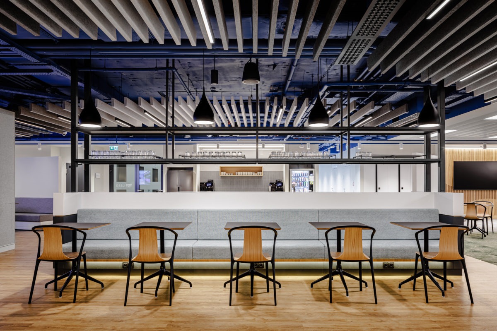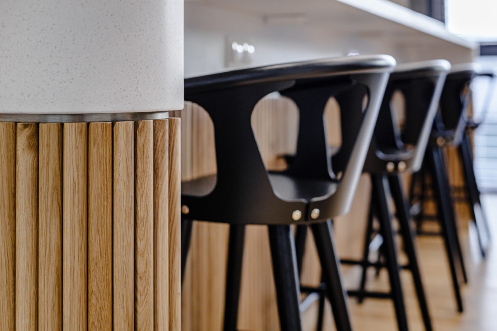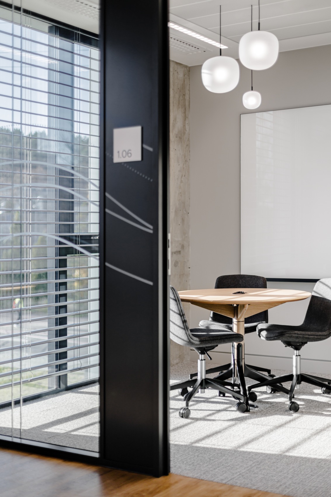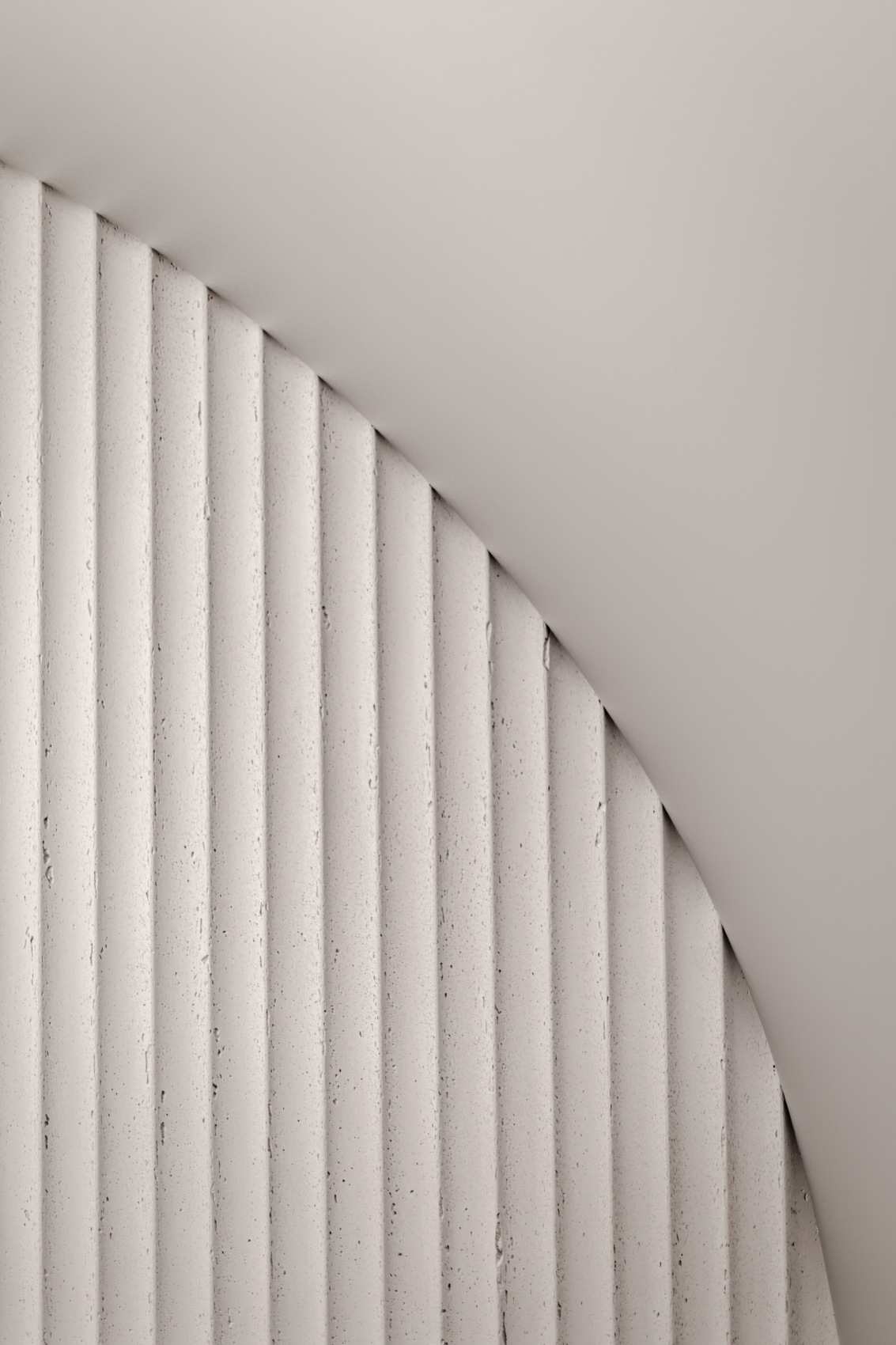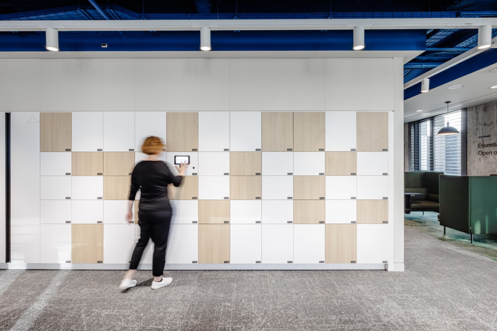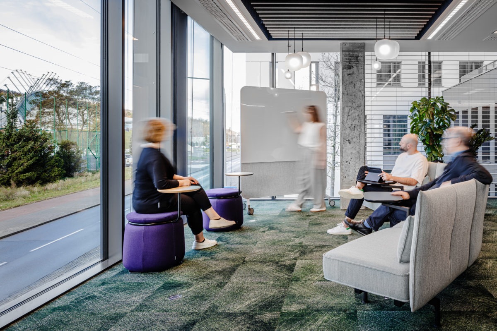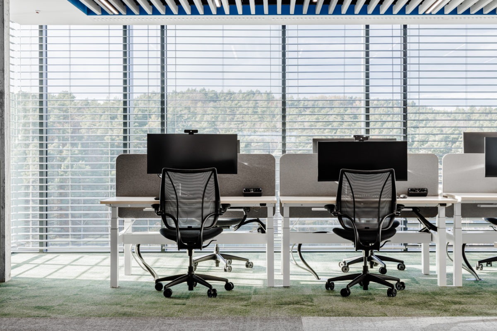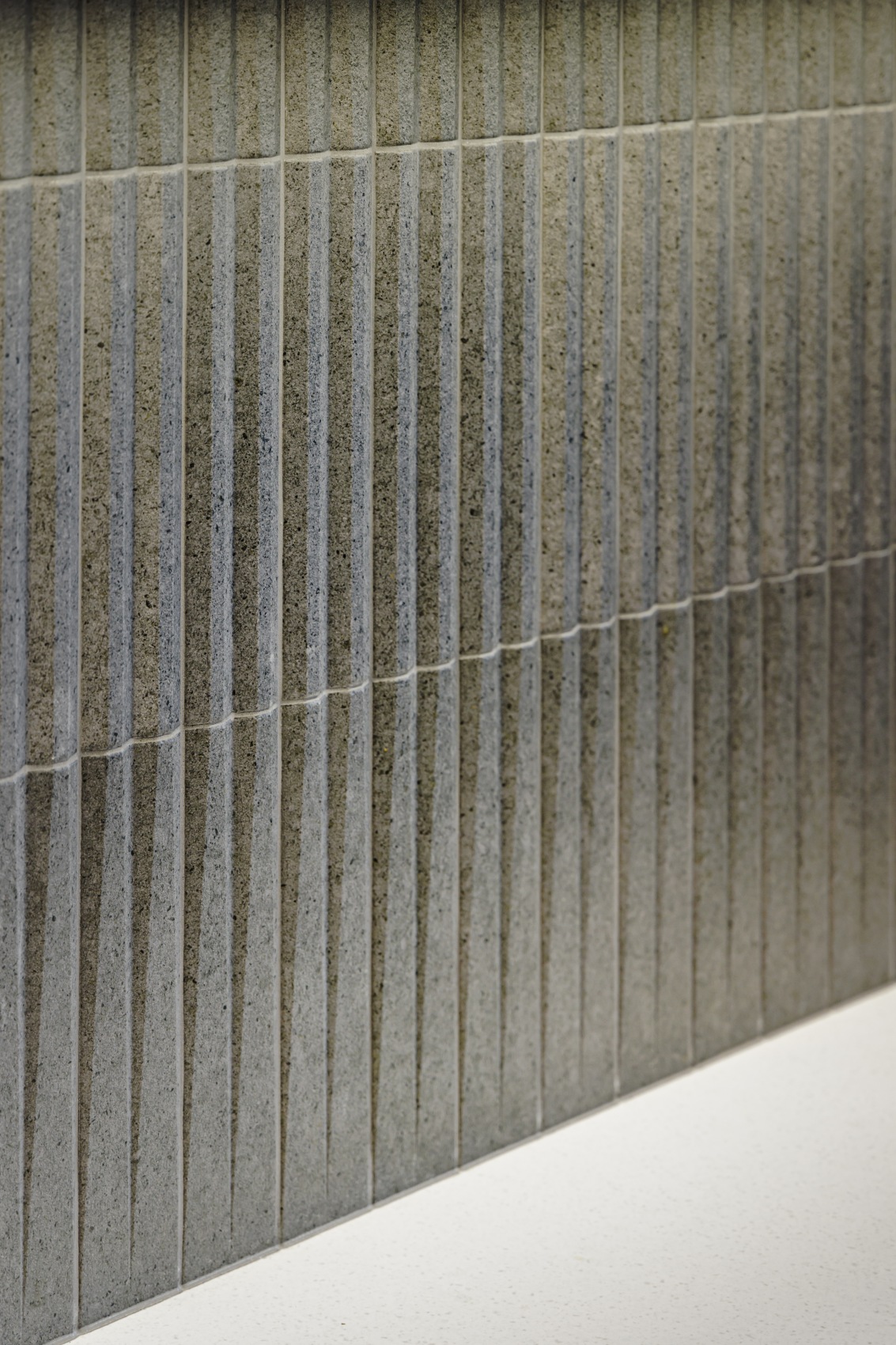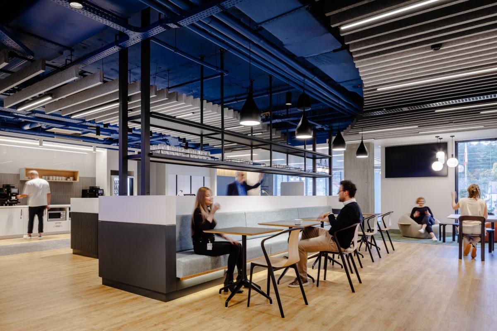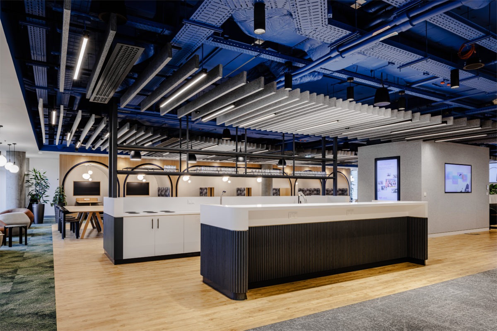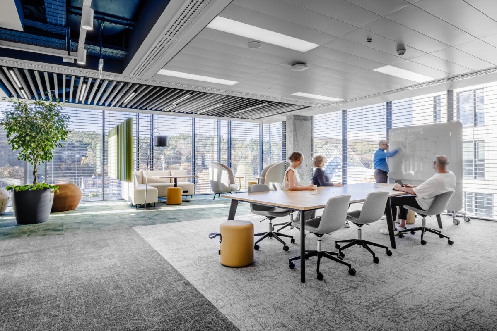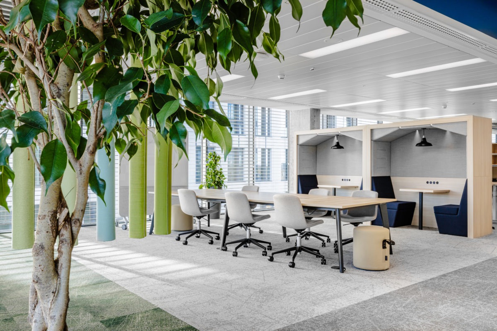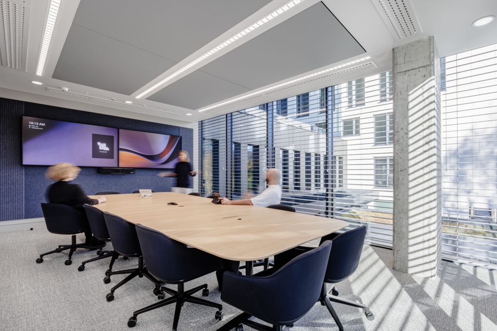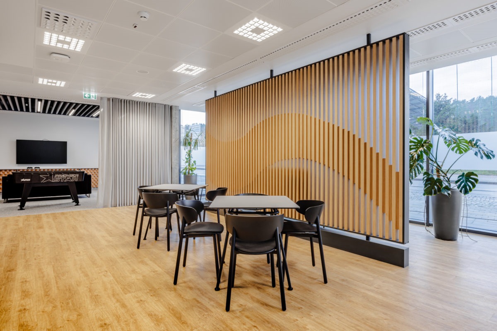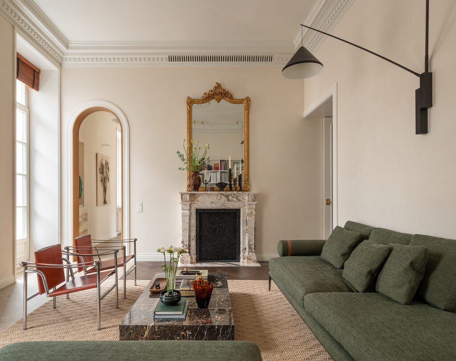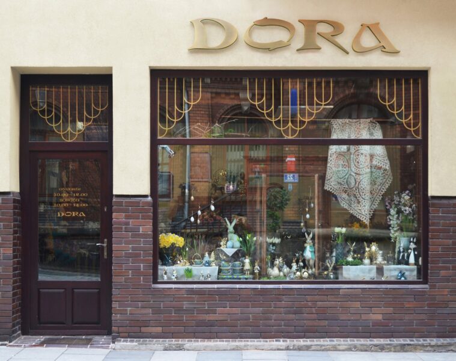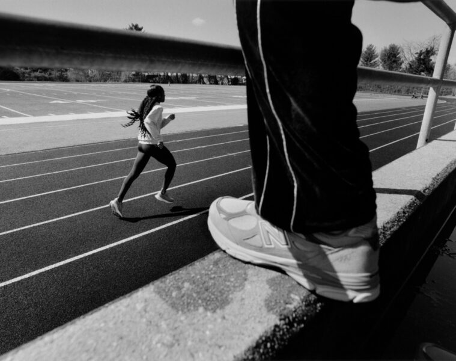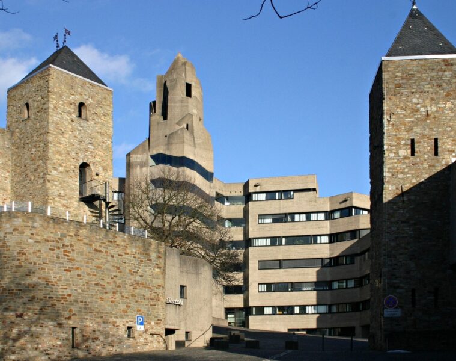Workplace architects have designed the interior of an office in Gdynia. It is an 8,000 sq m space in the 3T Office Park building. The space was created for a client that is a leading company in the financial market. What are the strengths of the new office?
The project took 13 months to complete and demonstrates the investor’s commitment to sustainability, employee wellbeing and local culture. This case study demonstrates the collaborative efforts of international coordination of a number of professionals – including the architects at Workplace. The Gdynia office was designed as a strategic hub to support operational functions, data analysis and technology. The focus on sustainability, employee wellbeing and local culture reflects the company’s commitment to providing advanced and collaborative and flexible office space.
Challenges and solutions
Ensuring synergy between the design concept by Scott Brownrigg (UK) and the detailed design by Workplace was a key challenge that was successfully addressed through effective communication and coordination. The involvement of all participants in the process allowed the design to best reflect the assumptions expected by the developer. The design included the use of local alternate materials to those chosen at the concept stage to minimise environmental impact and reduce the carbon footprint – in line with the client’s commitment to environmental responsibility. The issue of hybrid working and technology integration was also of great importance.
Advanced building management systems and an office occupancy control system were implemented for optimum operational efficiency. The design took into account the flexibility of the space solutions to accommodate different working patterns and employee needs, supporting the client’s commitment to a hybrid model. All desks are adjustable in height to respond to individual needs. Each employee has a locker for equipment and private accessories. Areservation system for desks, lounges and acoustic booths allows for any change of workspace in the rhythm of the day according to needs, reports the Workplace team.
The attractive interior was achieved by referencing the city’s culture. The elements observed by the designers that constitute the localness of Gdynia have been incorporated into the design, thus reflecting the cultural identity of the location and giving a sense of belonging to the employees in the Polish branch.
Comfortable space
The introduction of a large space in the office for collaboration and communal events and informal interactions highlighted the importance of community-enhancing circumstances. The so-called ‘SuperHub’ has become the heart of the new office. This is where employees meet for coffee breaks or communal meals. The steel decor is reminiscent of the pleasant and quiet interiors of a café or restaurant. The arched recesses with seating and tables are impressive.
Concept authors Scott Brownrigg (UK) made a number of functional and aesthetic decisions, giving the client a space that reflects the locality, context and energy of the Polish coast. Explore the key decisions that gave the space its unique character. The unique character was achieved by: preserving the industrial aesthetic of the building while leaving the original concrete structure exposed; connections at the interface between the carpets reflecting the successive layers of the waterfront: a coniferous forest, sand dunes and the water of the Baltic; the introduction of navy blue into the colour palette as a combination of the client’s visual identity together with the depth of the sea; graphic elements of the vibrant city of Gdynia; rounded, soft and undulating shapes like sea waves and through references to seafaring such as braided ropes, wood, arches.
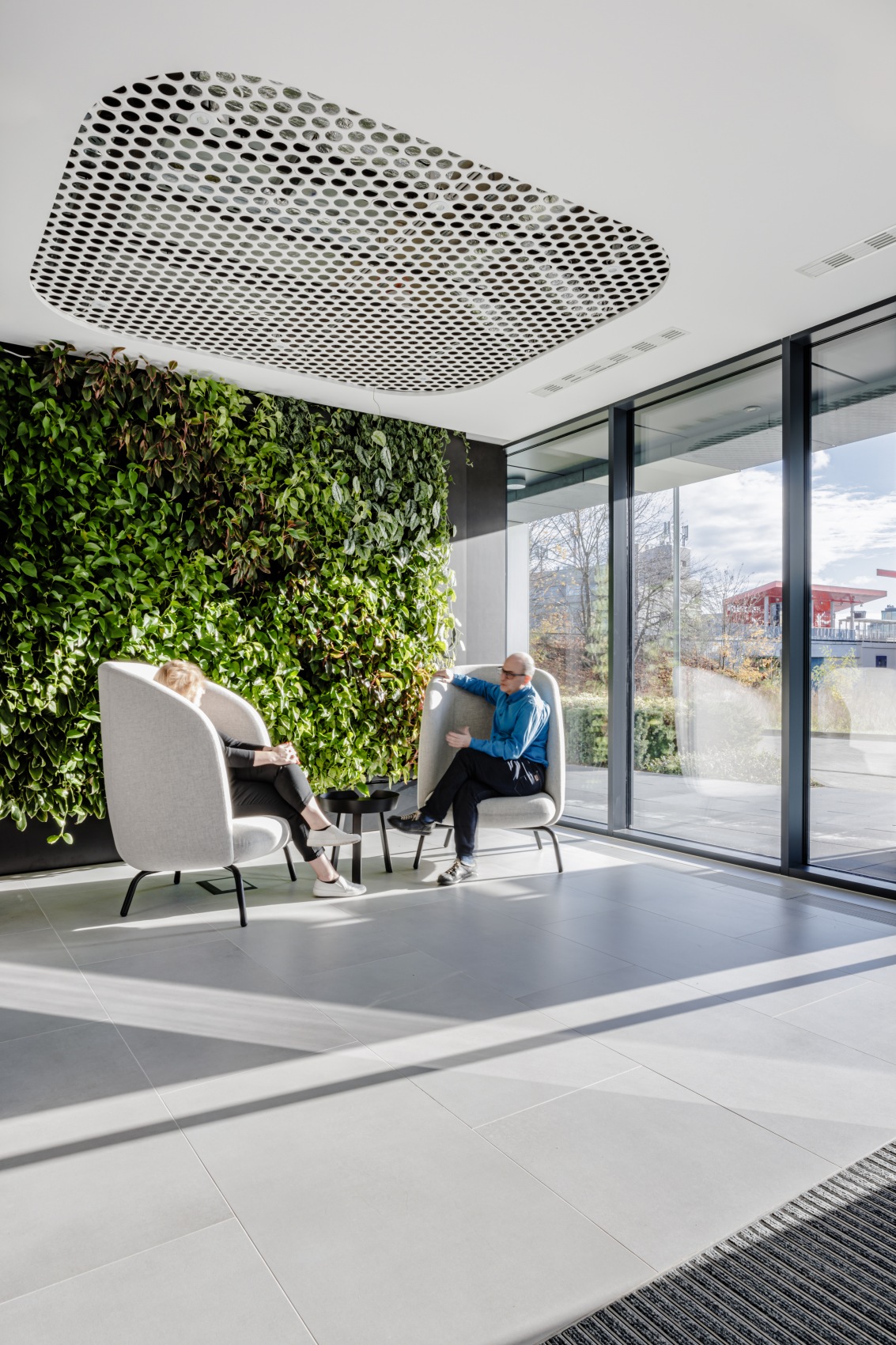
Effects
The project met with appreciation from both the management of the World Financial Market Leader and the staff, both in terms of the quality of the material finishes used, the acoustics, the colours chosen and the functionality of the office. The interior effectively reflects the client’s brand and business philosophy. The space, complemented by global Space Branding and Wayfinding elements, unified the look of the Gdynia office with other offices around the world.
The space benefits from elements inspired by Gdynia’s seascape and woodland, integrating local culture into the workspace. Visual borrowings that offer serenity and are associated with nature are met with positive feedback from users of the new office.
Thedesign of the Gdynia office demonstrates Workplace’s ability to integrate the accuracy of the architectural concept design with the functional detailed design, creating, in collaboration with overseas designers, a workspace that resonates with the ethos of the global financial market client and meets the diverse needs of the workforce, explain Workplace architects.
This collaboration sets the standard in office design with an emphasis on sustainability, wellbeing and technology integration, demonstrating the potential for innovative and collaborative solutions in the architecture and design industry.
source: Workplace(https://workplace.pl)
Project overview:
Location: 3T Office Park, Gdynia
Area: 8,000 m2, space for over 1,000 employees
Duration: 13 months
Partners:
Conceptual Design: Scott Brownrigg
Project Execution and Supervision: Workplace
Industry design development and consultation: WSP
Project Management: Arcadis
Project authors:
Management: Bogusz Parzyszek, Dominika Zielińska
Workplace team: Aleksandra Czarnecka, Zofia Kurczych, Rafał Mikulski, Tomasz Wontor
Scott Brownrigg team: Beliz Sariyer, Laurence Orsini
Team WSP: Leszek Adamczyk, Mateusz Janowski, Karolina Kondraciuk, Grzegorz Radyno, Emilia Śreniawska, Karol Więcek
Arcadis Team: Anna Aspesi, Paulina Krukowska, Szymon Mikołajski
Photos: Adam Grzesik
Read also: Office | Interiors | Gdynia | Wood | Detail | Interesting facts | whiteMAD on Instagram


