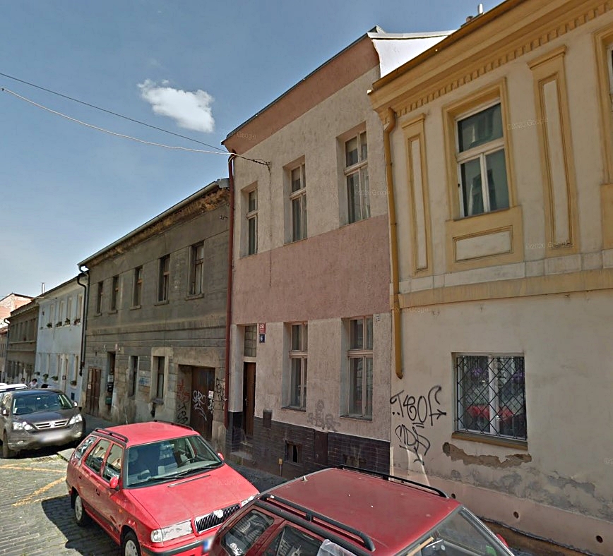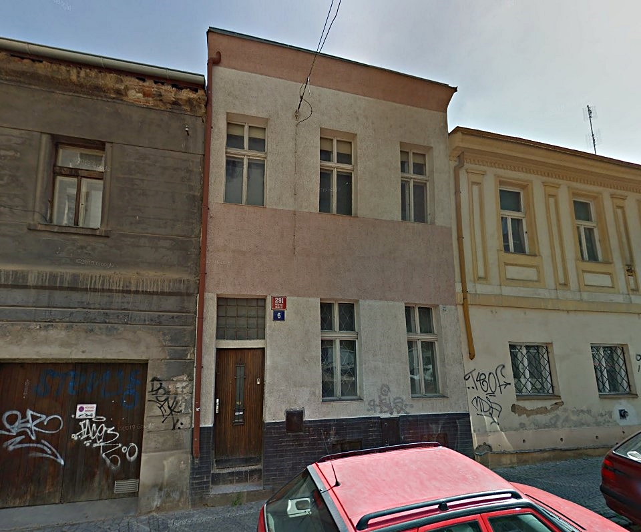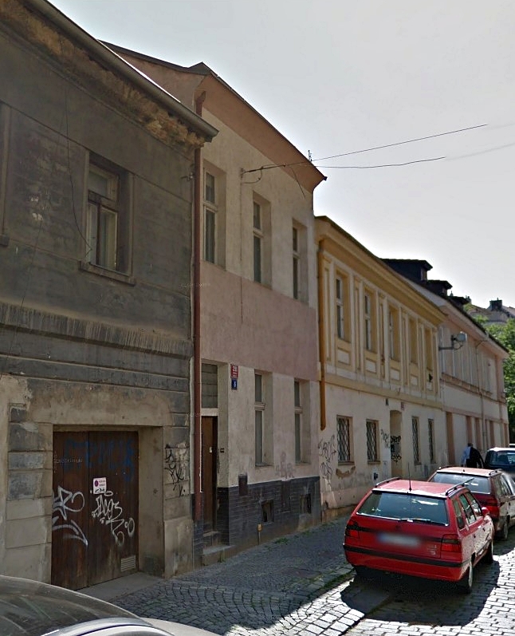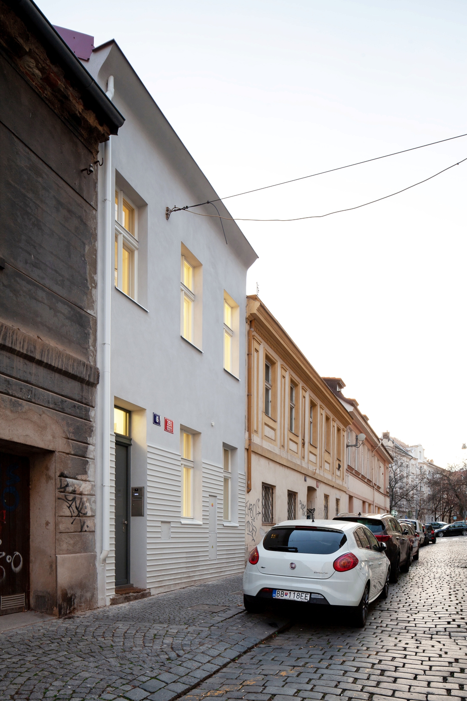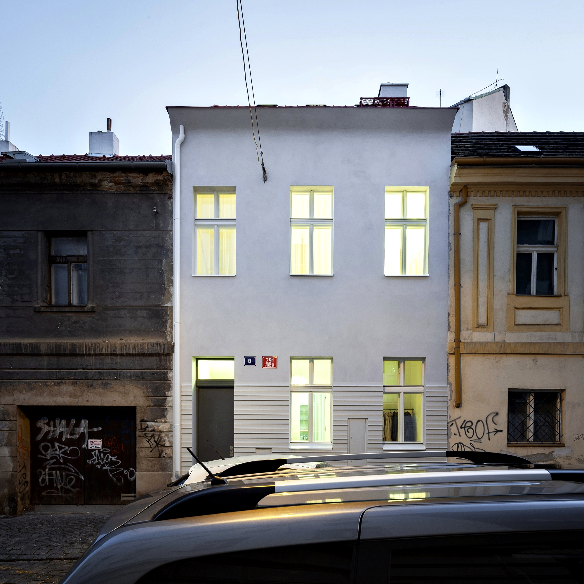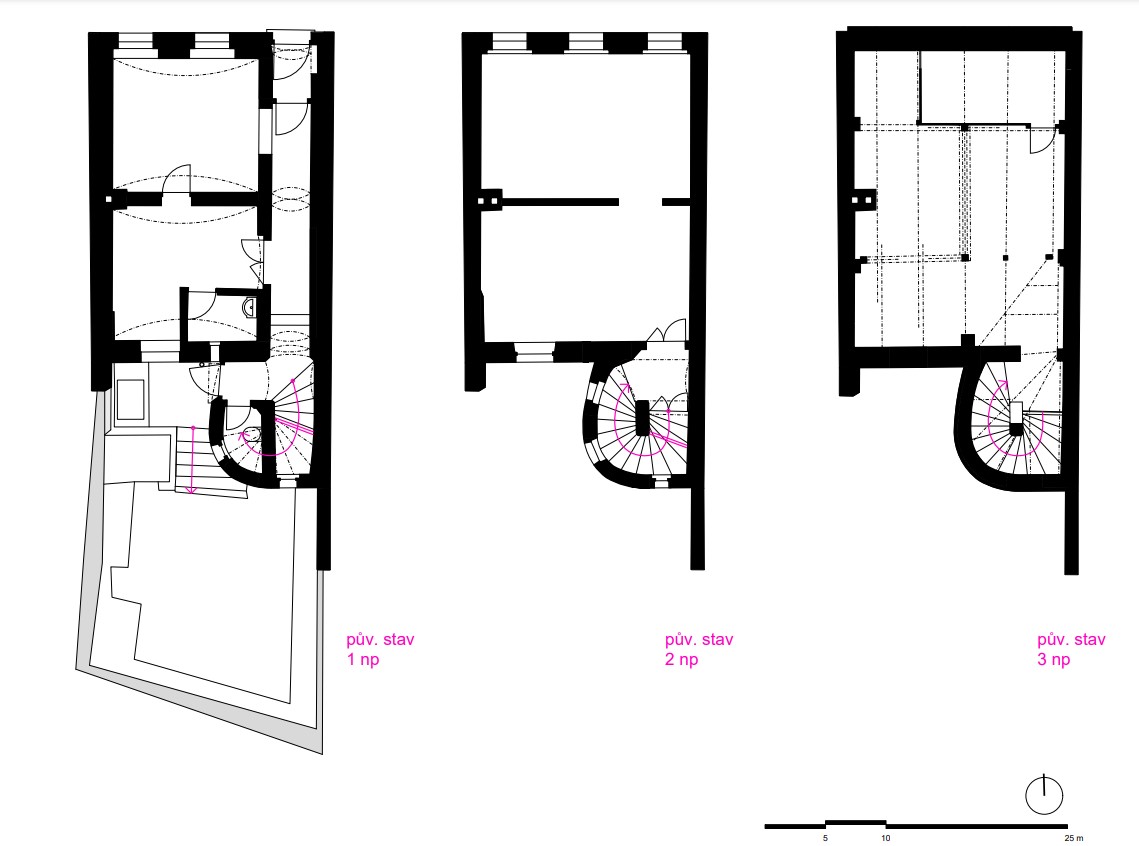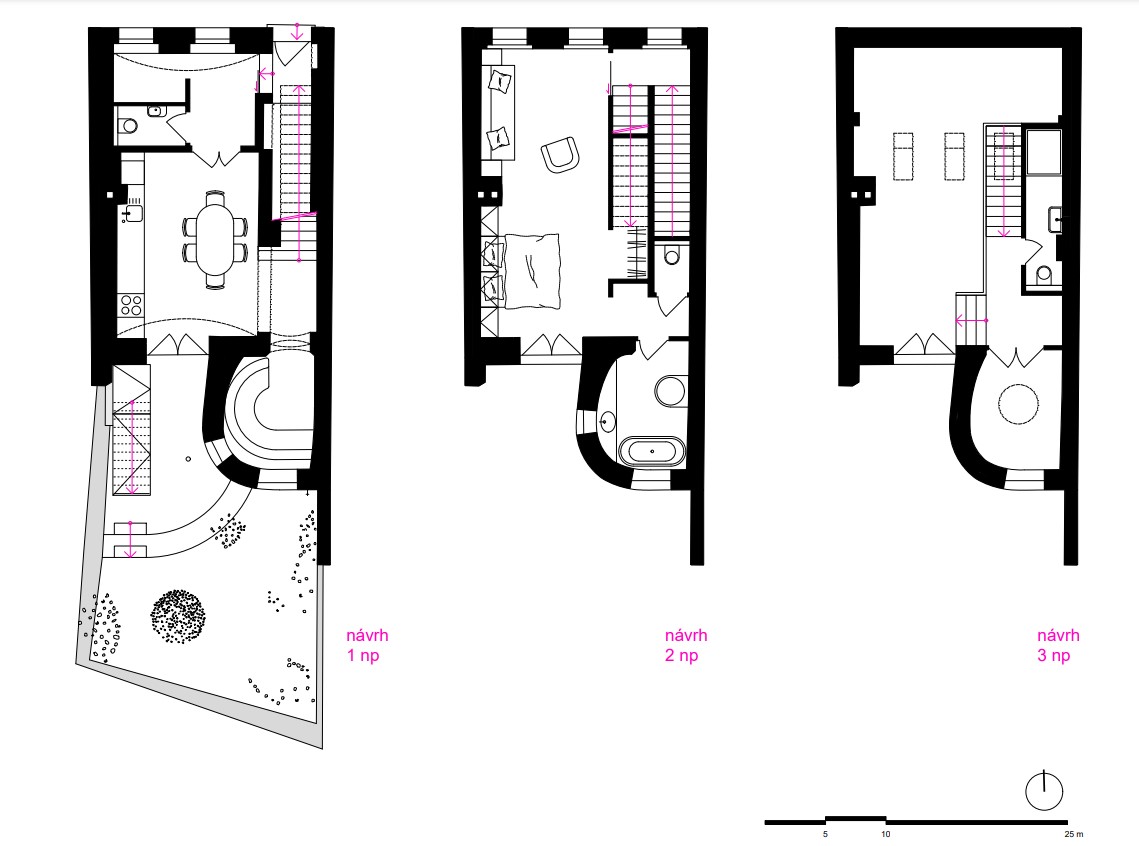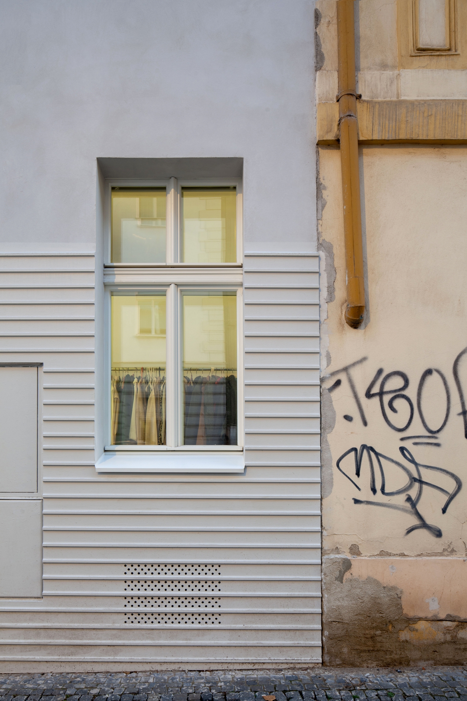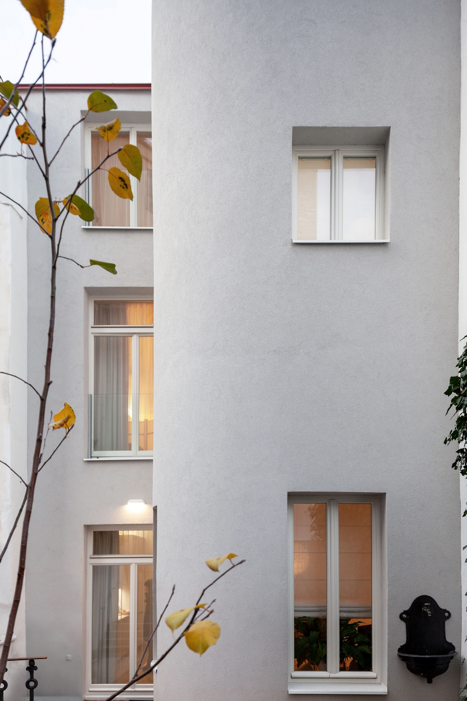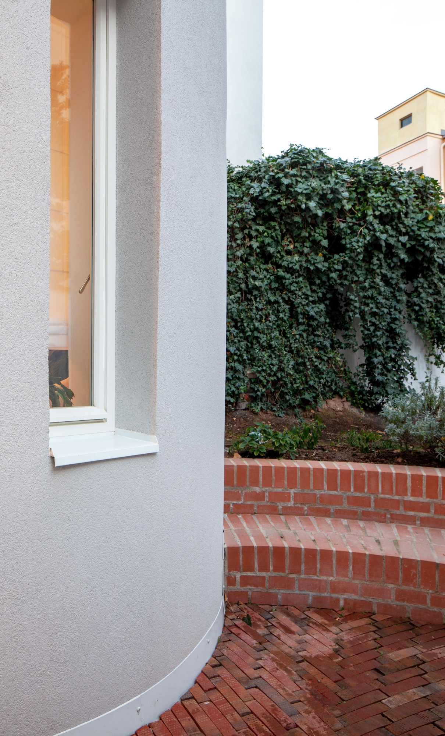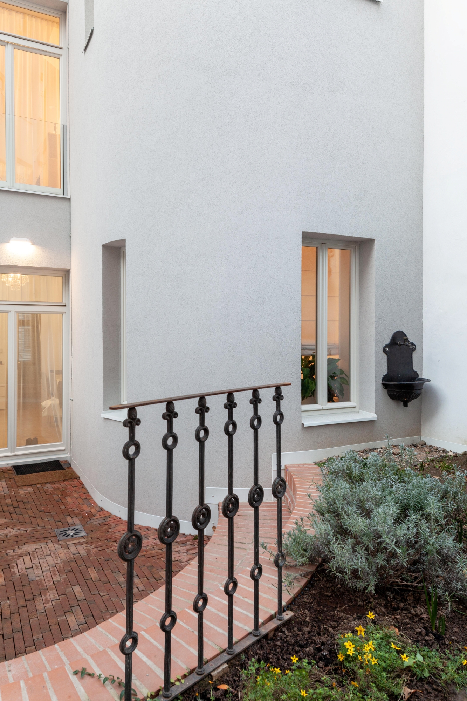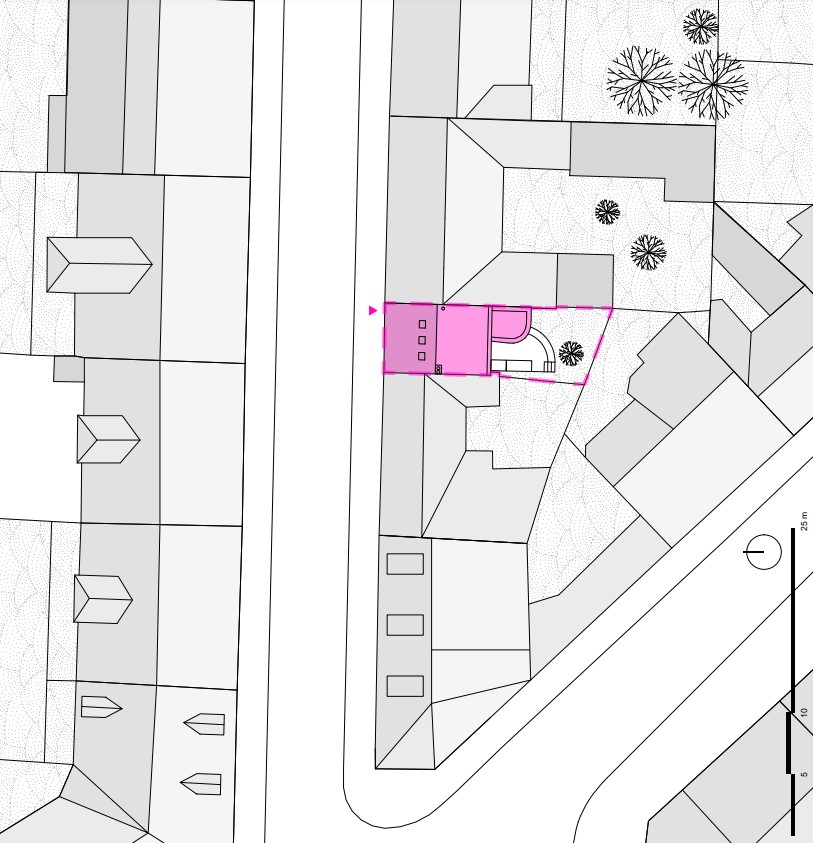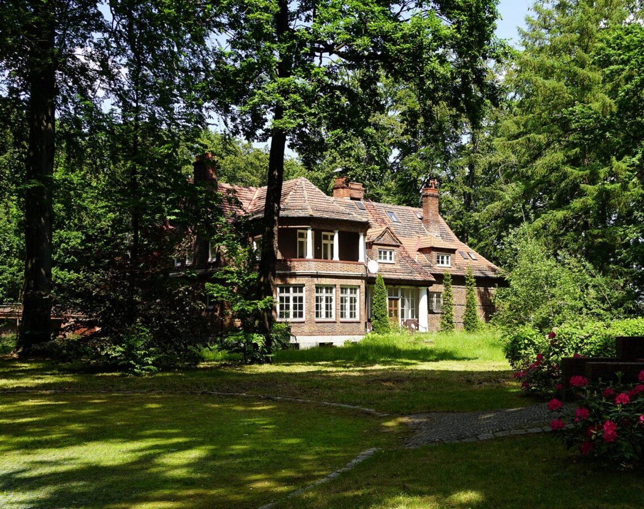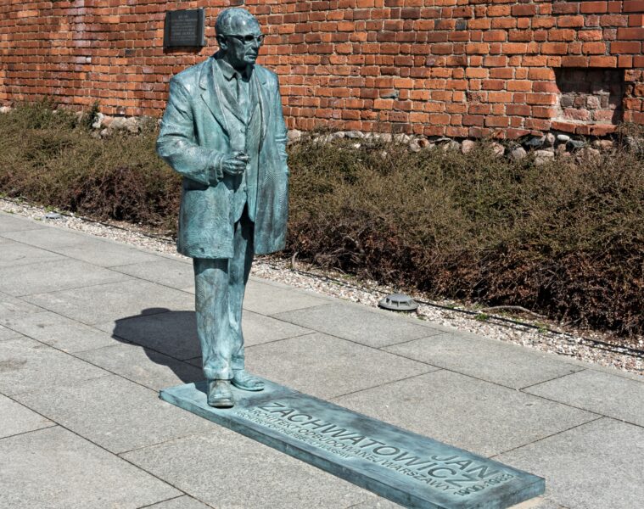An old tenement house, located on one of the Czech capital’s historic streets, was transformed into an elegant urban villa. BY Architects replaced the original and impractical interior layout with a new one, tailored to the property’s owners. The house opened up onto the garden, helped by new and larger window openings facing the deepened, paved courtyard. A new light-coloured façade was also created, accented with subtle fluting.
The client contacted BY Architects even before purchasing the property and asked to view the house he was about to purchase together. The house was not in good condition, did not have the right documentation and the price was quite high. However, after a quick review of the preliminary sketches, the future owners saw great potential in the neglected one-storey townhouse. So they decided to buy it and work with the office. Key themes to be realised included removing the staircase from the semi-circular staircase and moving it to the heart of the house, opening up the building to the courtyard and garden and developing the unused attic.
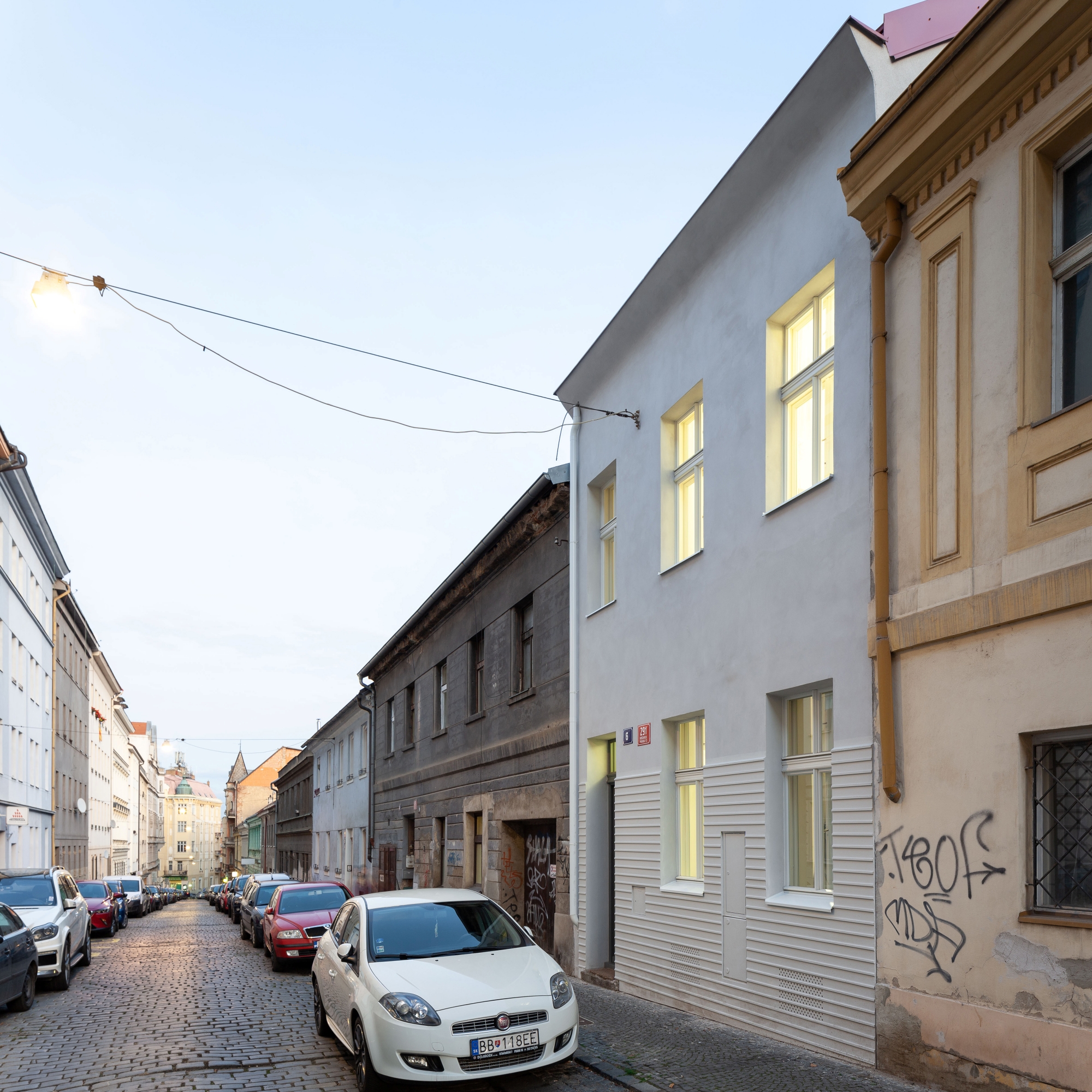
The apse left behind by the staircase became an integral part of the living space: on the ground floor as a boudoir facing the courtyard, on the ground floor as a spacious bathroom and in the attic as a guest room. Through this, and the new French windows, the house made contact with the garden. The kitchen with access to the courtyard is passable, the rooms on the upper floors can be accessed independently. The technical rooms and storage are located in the basement, accessible from the courtyard. The area behind the house has been dredged and levelled to ground floor level. The cobbled courtyard is connected to the interior by an arched staircase that also has the function of a retaining wall. Behind it is a small patch of wildlife fenced off by a section of historic railings.
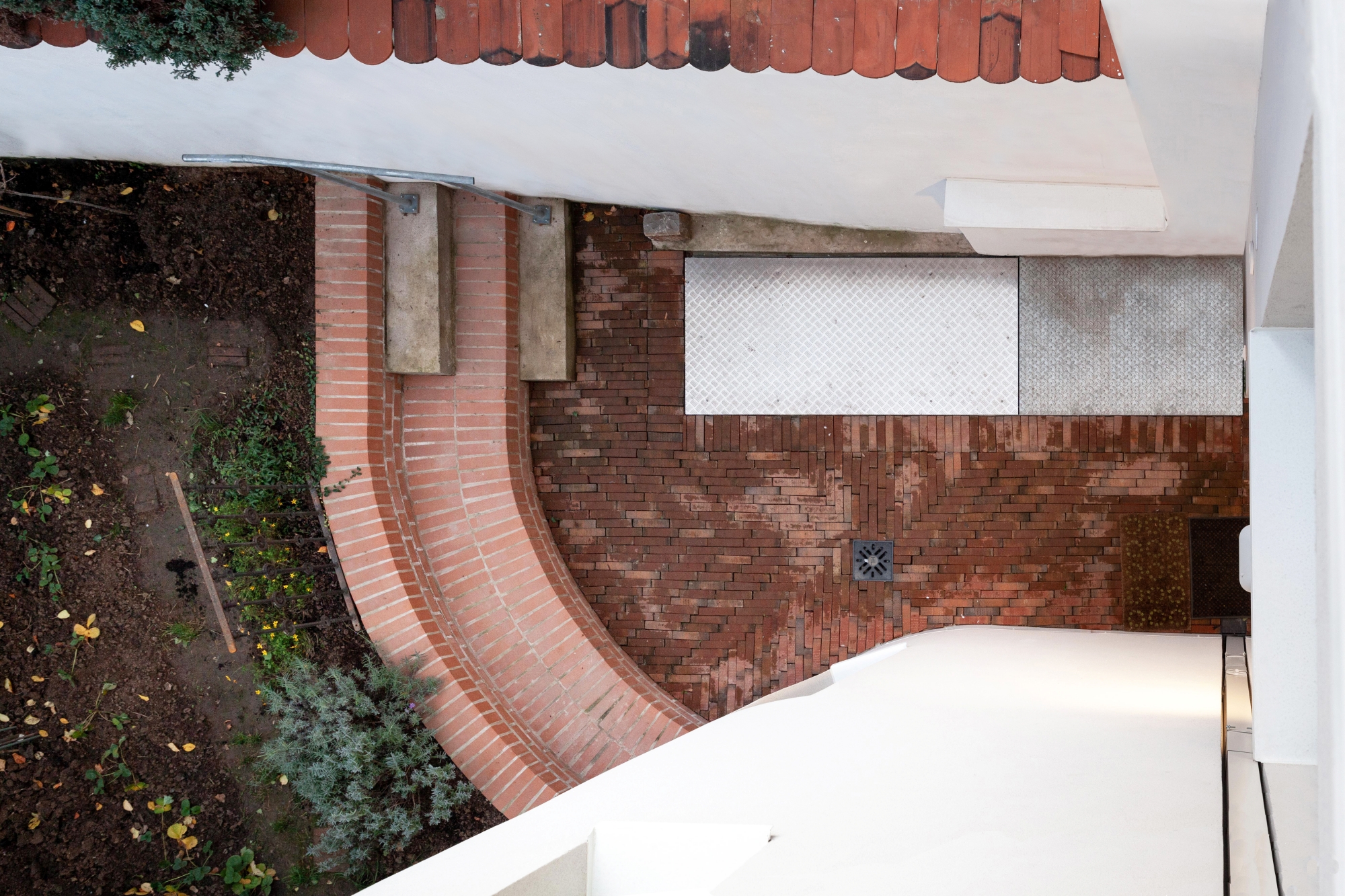
The front elevation, on which no trace of the former decoration remains, required complete restoration. The architects preserved the shape of the original window openings, which were fitted with top-class joinery modelled on the historic ones. The windows were fitted with antique polished nickel fittings. A simple entrance door with a skylight was also installed. Their dark colour contrasts perfectly with the white of the façade. A doorbell and a mailbox are hidden in the wall next to it. The lower part of the façade is accentuated by cladding with a subtle groove. The floor in the entrance area is covered with decorative concrete blocks, while the living area has oak parquet with a classic herringbone pattern.
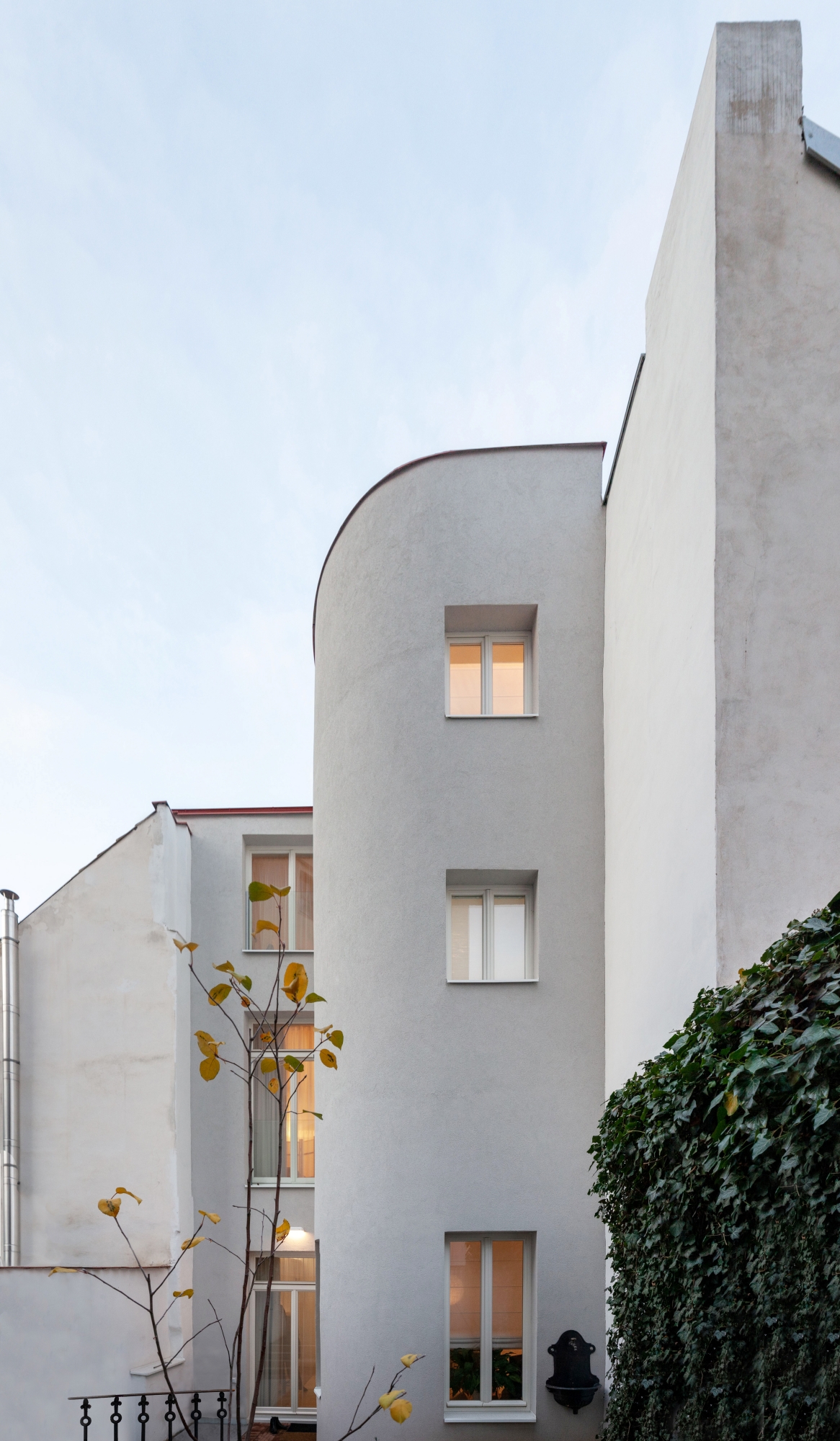
The small house is located in a secluded Prague street, away from the hustle and bustle of the bustling tourist centre. Its modern yet classic form fits in perfectly with the atmosphere of the surrounding buildings and is a perfect example that this type of architecture is worth saving.
designer: Markéta Zdebská / BY Architects
collaboration: Marek Žáček, Jana Horecka
photographer: Alexandra Timpow – Alex Shoots Buildings
client: private individual
location: Prague
realisation: 2020
plot: 93 m2
built-up area: 57 m2
usable area: 120 m2
Also read: single-family house | Czech Republic | Minimalism | Prague | Interesting facts | whiteMAD on Instagram
Subject: Old townhouse in a new look. The neglected building has gained elegance


