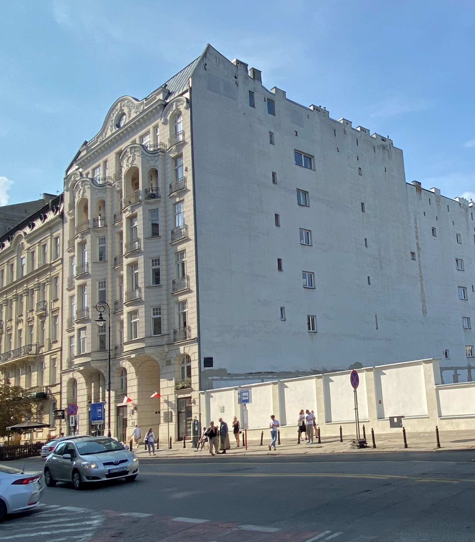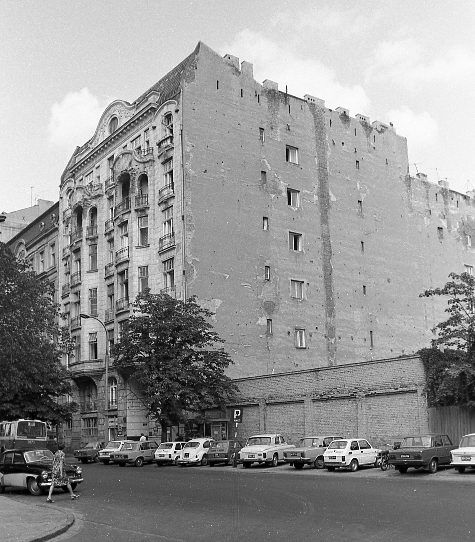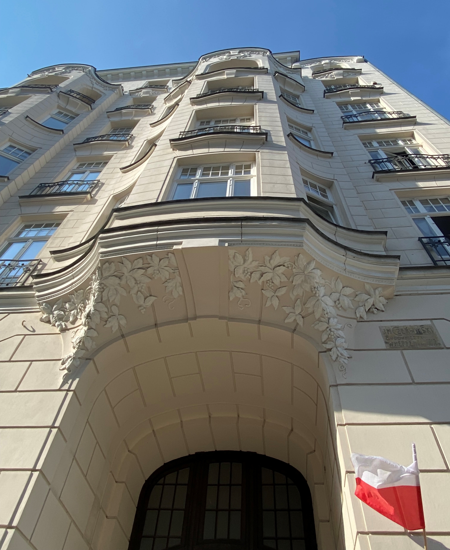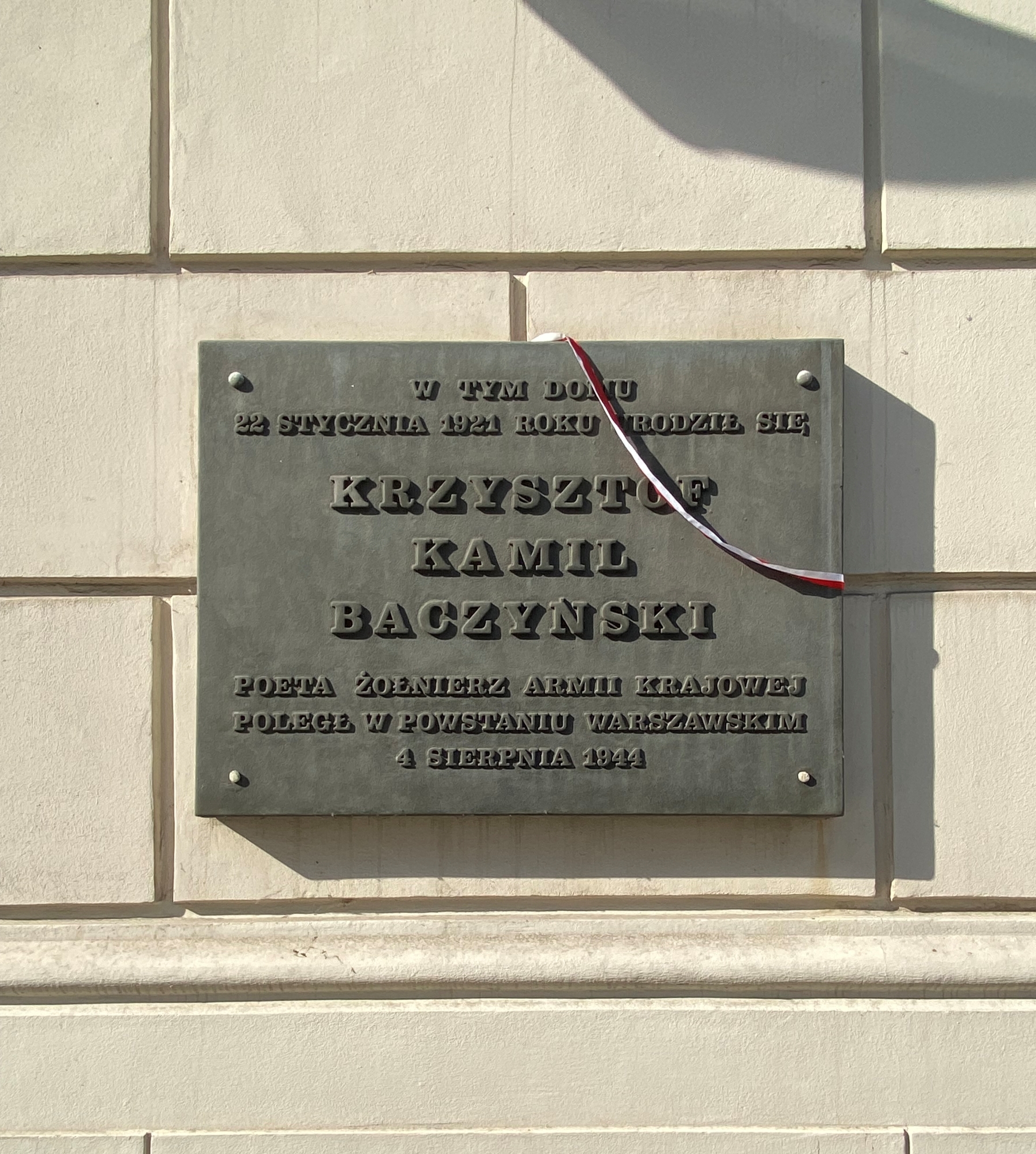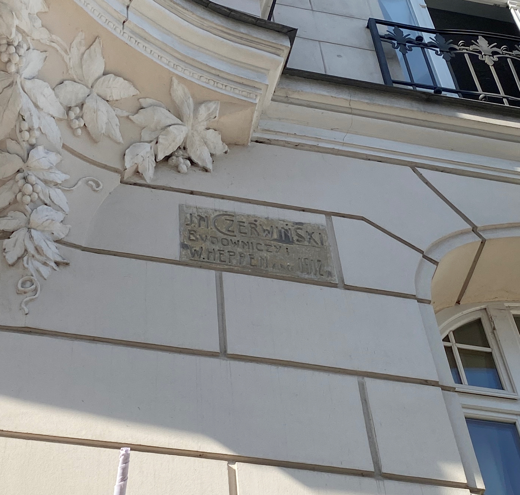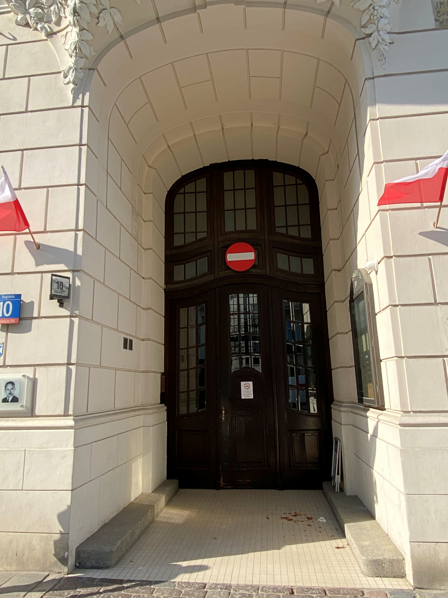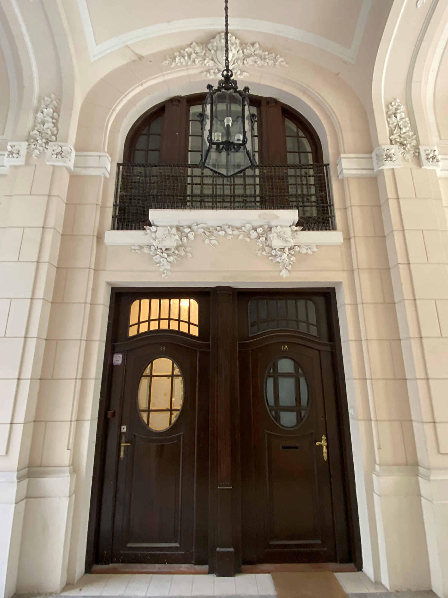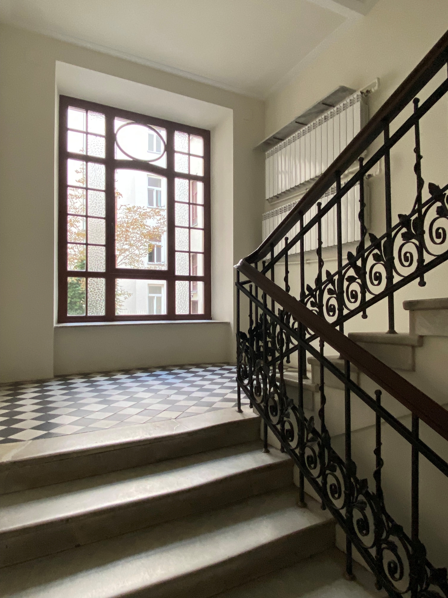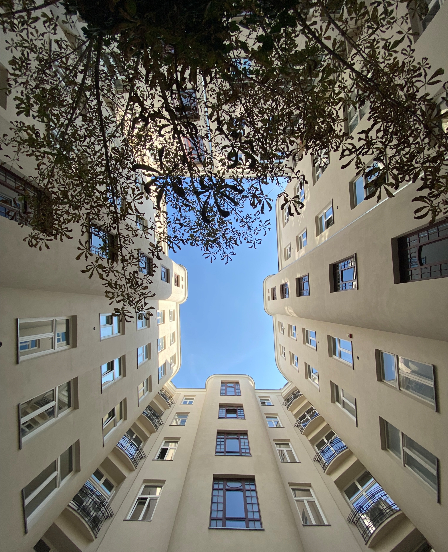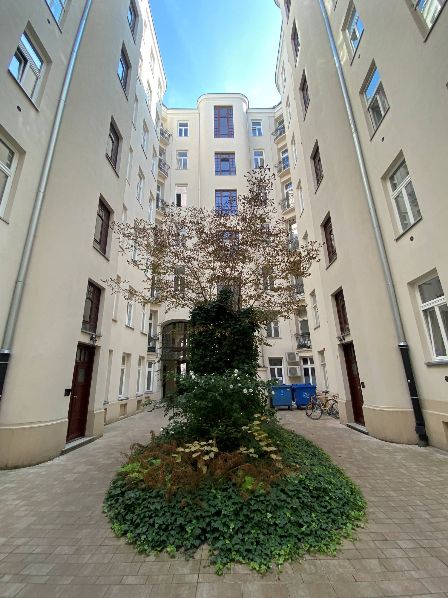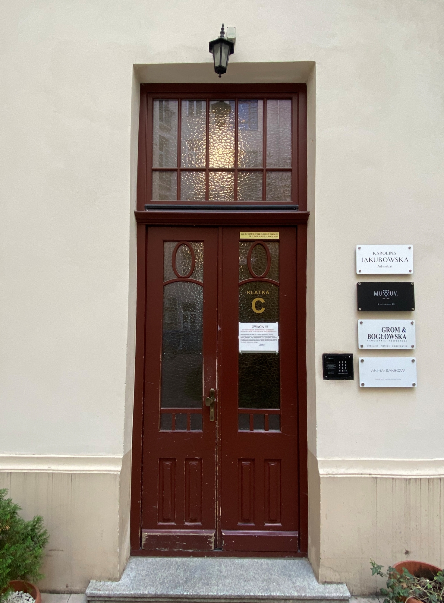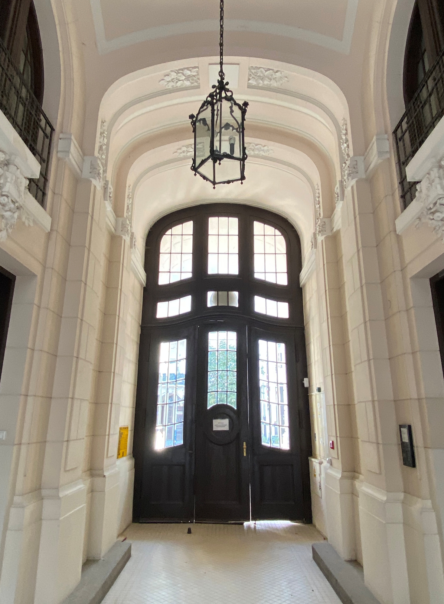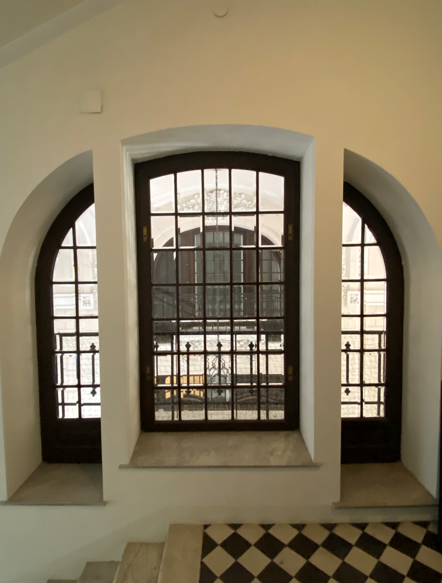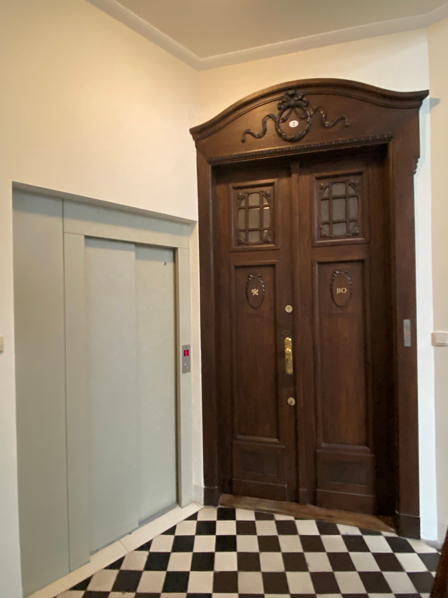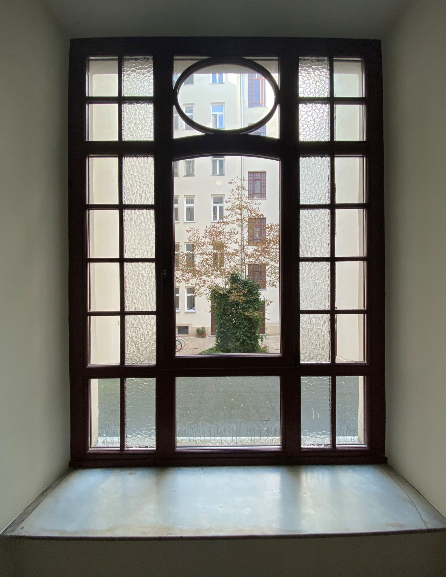The historic tenement house of Józef Wilder is located at 10 Bagatela Street in Warsaw’s Śródmieście district. The six-storey building was erected between 1911 and 1912 to a design by Józef Napoleon Czerwiński and Wacław Heppen, which is commemorated by an inscription on the front of the tenement. The owner was the merchant Józef Wilder, who ran a colonial shop there.
The building has typical features of Warsaw’s later Art Nouveau style. It was designed with a one-and-a-half-bay closed layout. The façade, crowned with a rounded gable with oculus, features two identical four-storey, three-axial rounded bays with the top storey in the form of a loggia. The bases of the oriels and the building’s crowning gable are filled with stucco of vine leaves and fruit. The main entrance leads to a gate passage with three-winged wooden gates two storeys high
The townhouse in its full glory. Photo: whiteMAD/Mateusz Markowski
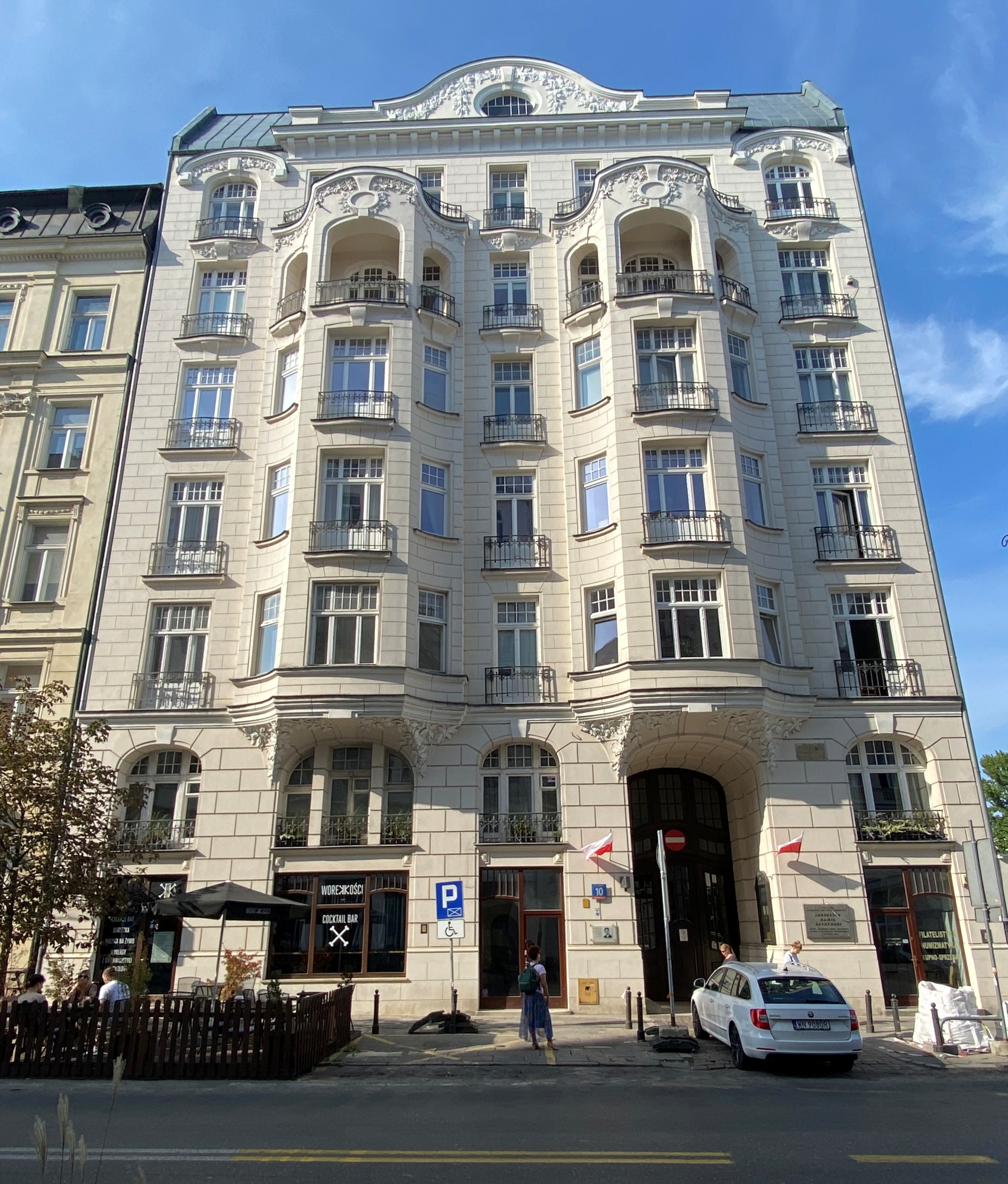
In the gate passage there are stuccos of hazel leaves and fruits on the pilasters and ribs of the vaulting and apple trees with fruits in the door lintel. The main staircase is also impressive, with steps lined with Carrara marble, a wrought-iron balustrade with a leafy frieze and elegant doors to the individual flats. In 1921, Krzysztof Kamil Baczyński was born in the building and lived there for the first years of his life, which is commemorated by a plaque unveiled in 1981. The rich Art Nouveau decorations were largely destroyed during the 1989 renovation; fortunately, they were restored during the recent restoration work. The building has been listed in the register of historical monuments since 1989.
Source: sekretywarszawy.pl, polskaniezwykla.pl
Read also: Architecture | Tenement house | City | Warsaw | Architecture in Poland
Józef Wilder’s tenement house in 1978 and 2023. Author: Tomasz Gardziejewski and whiteMAD/Mateusz Markowski


