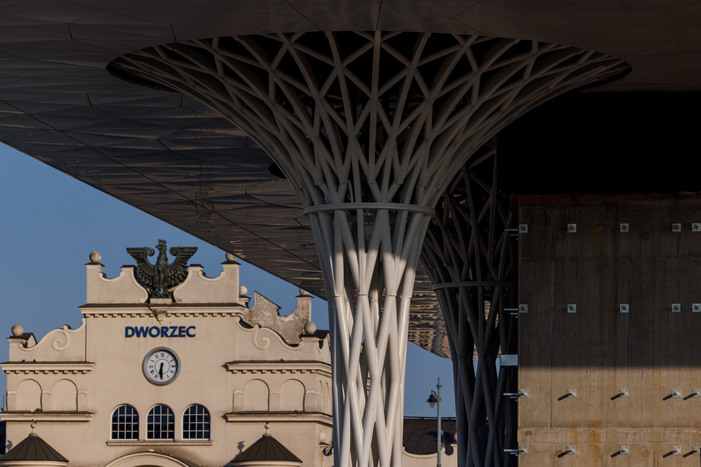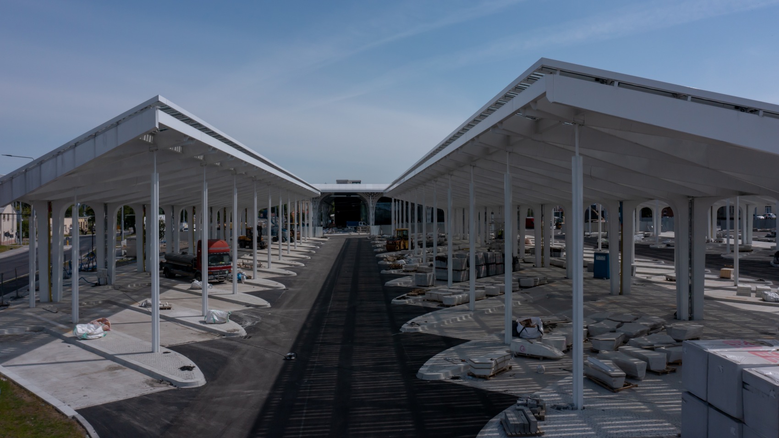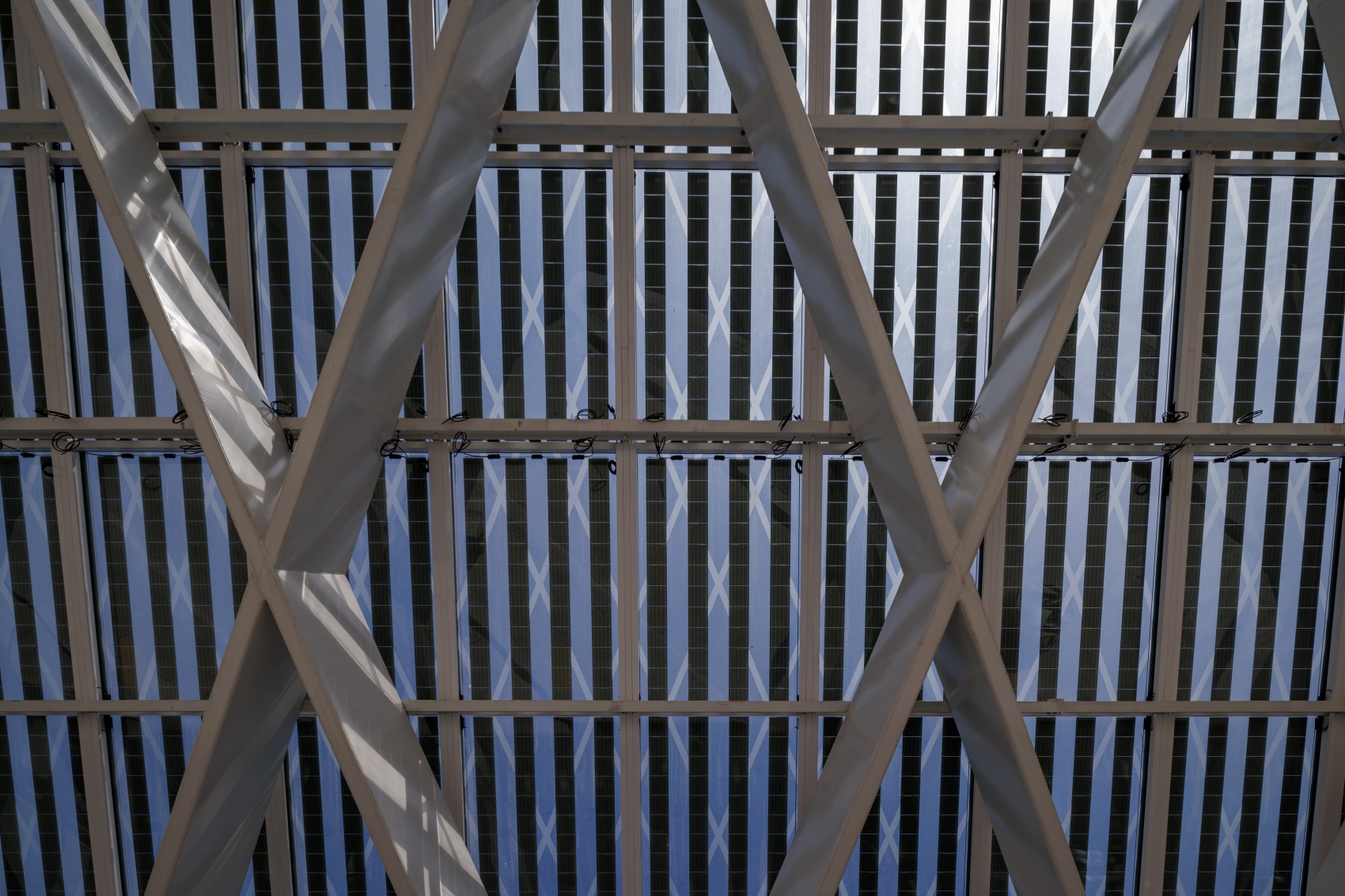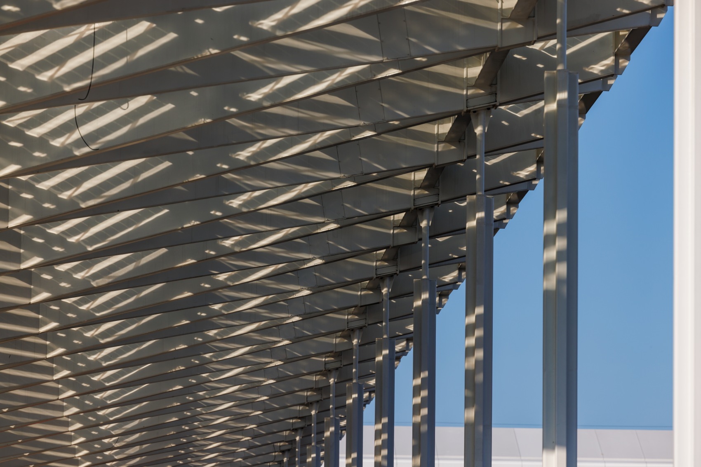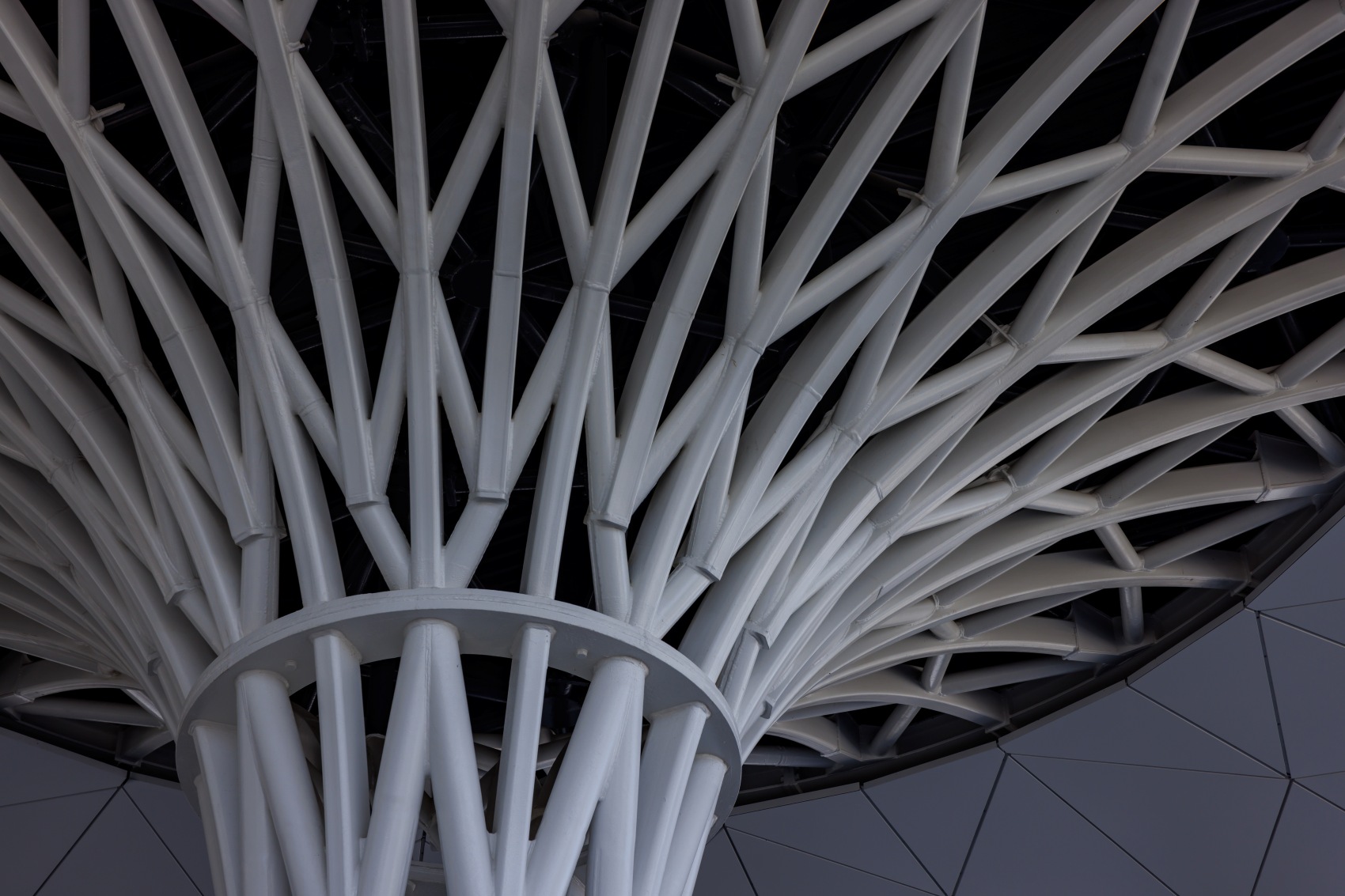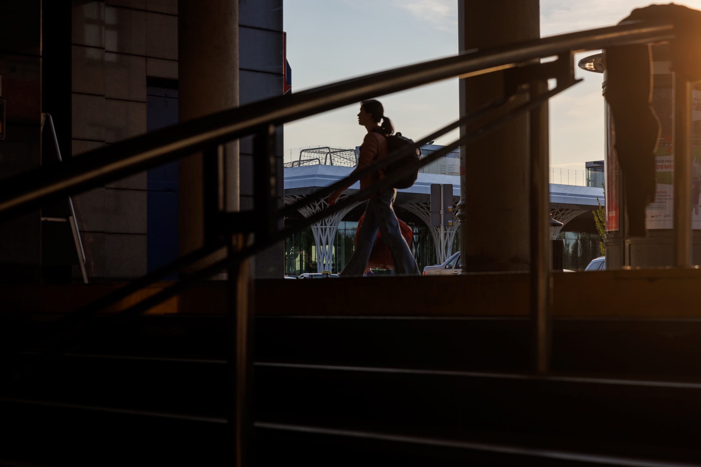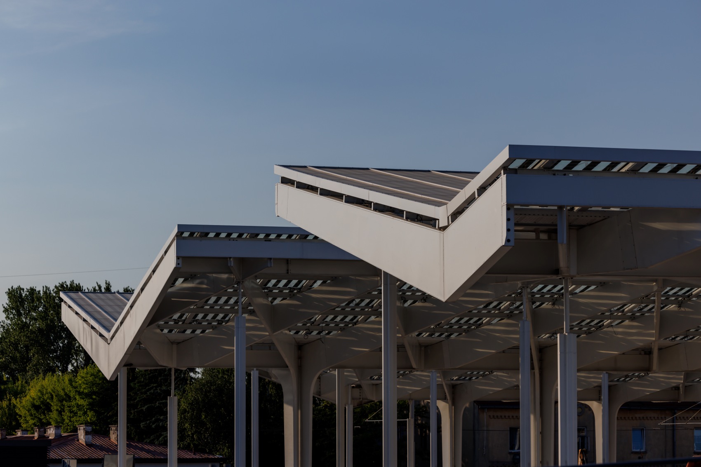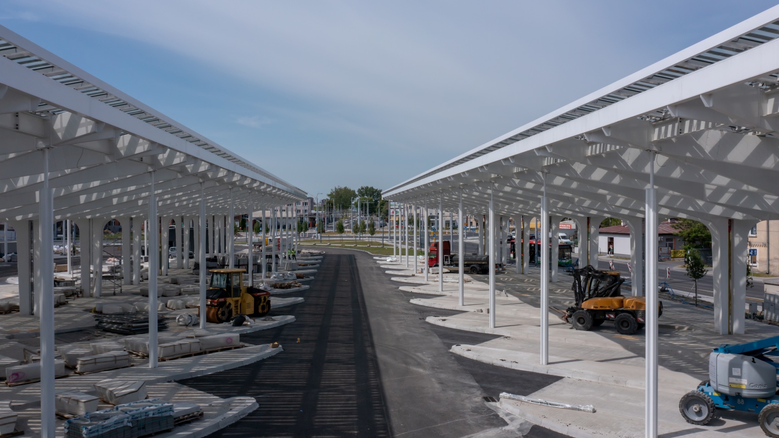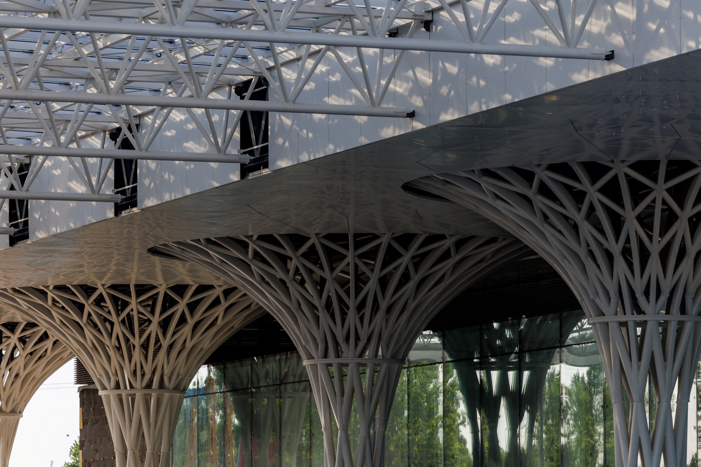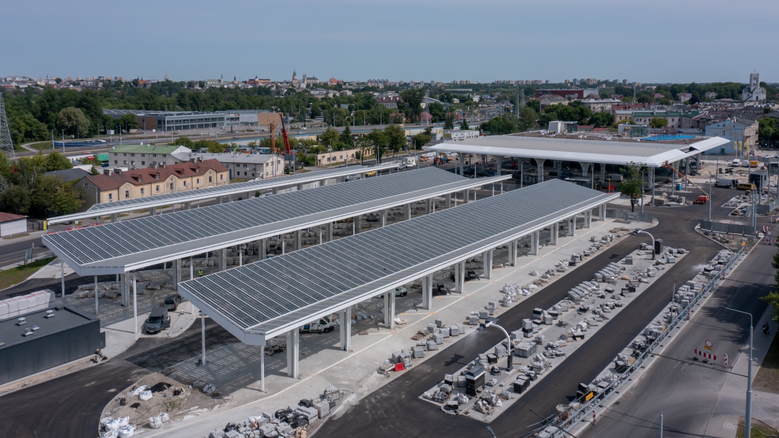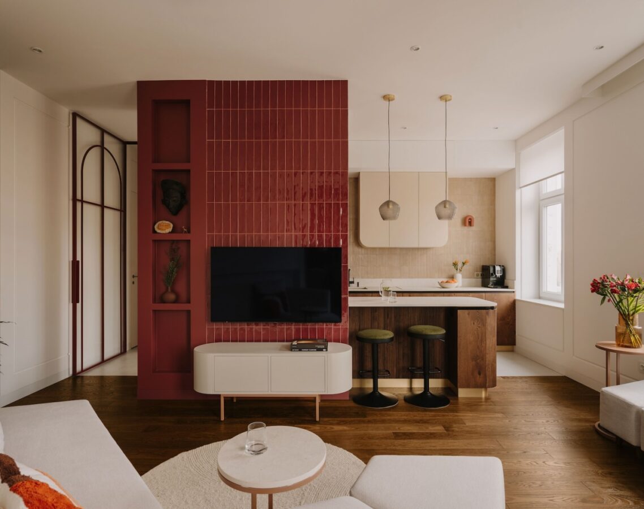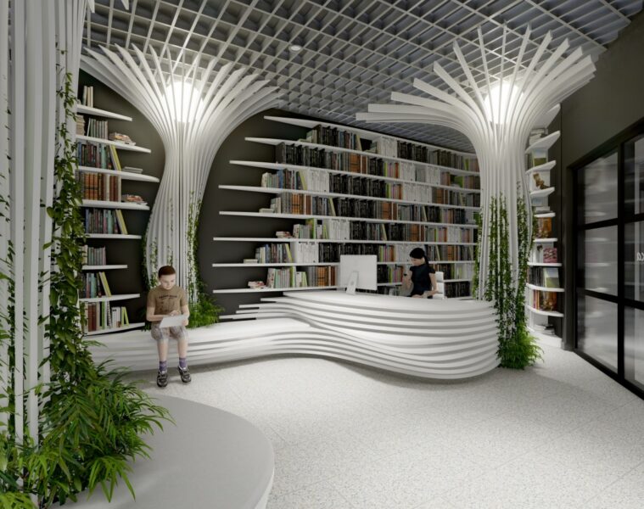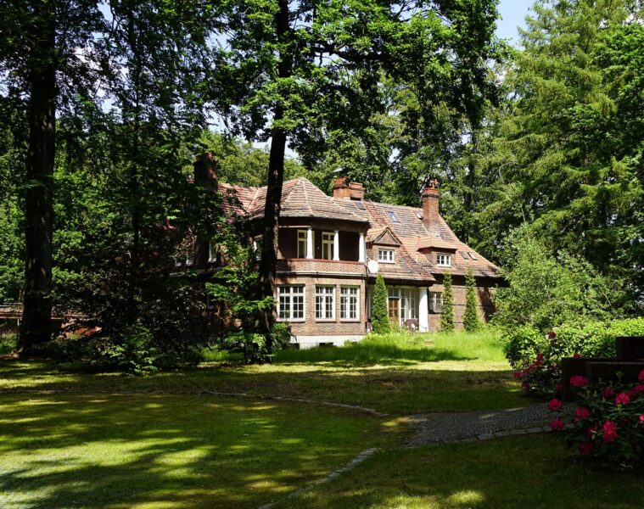Its construction has just been completed. Lublin station will serve bus transport. The first passengers will be able to use the new station at the beginning of 2024. The building was designed by architects from the Tremend studio. The station is distinguished by the huge goblets that are part of the structure of the building.
Already in January, Lublin Station will welcome its first passengers. It will be an important moment for our city and the whole region, which we have all been waiting for a long time. I am proud that after years of effort, Lublin has a new and unique transport space. We will successively increase its functionality to best meet the needs of the inhabitantsand all the visitors to our city – says Krzysztof Żuk, Mayor of Lublin.
The Lublin railway station is to offer a new quality of travel, thanks to which public transport and extra-city bus transport are integrated in one place. There is also a railway station right next to it, which will make it easier for travellers to change to other means of transport.
New quality
The Lublin train station has three floors and a total usable area of 18,000 square metres. A garage with a Park&Ride zone was created in the underground part. A total of 174 parking spaces have been prepared for cars. Access to the garage is possible from the building level and from the outside, directly from the square. Stands for buses and minibuses are located right next to them, with glass roofs supported by pillars. An interesting feature is the usable roof in the form of a viewing terrace with recreational and leisure areas and walking trails. It will feature tables and chairs and hammocks. With the youngest in mind, a playground has also been created on part of the roof, which consists of a rope park system.
The station will get its final look in the spring, when new greenery will appear in the surrounding space. Over 100 new trees and more than 31,000 shrubs, climbers, perennials and ornamental grasses have been planted throughout the project area. In addition, a so-called green wall of 290 square metres was created with nearly 27,000 plants. Trees were also planted in pots on the roof. These are mainly plant species that are particularly efficient at purifying the air. Further greenery elements will appear directly on the square in front of the new station. As there is an extensive underground infrastructure network there, planting in pots, both trees and shrubs, was chosen.
The building is designed as an intelligent building with comprehensive functional equipment. It is distinguished by the use of a number of solutions dictated by environmental concerns. In order to reduce energy consumption, the idea of a ‘building within a building’ was used, i.e. the main hall of the station is surrounded by a glass wall with a low heat transfer coefficient. A concrete wall with a map of Lublin located on the south side is supposed to accumulate heat during the day and give it back in the evening, informs Katarzyna Duma, Spokesperson for the Mayor of Lublin.
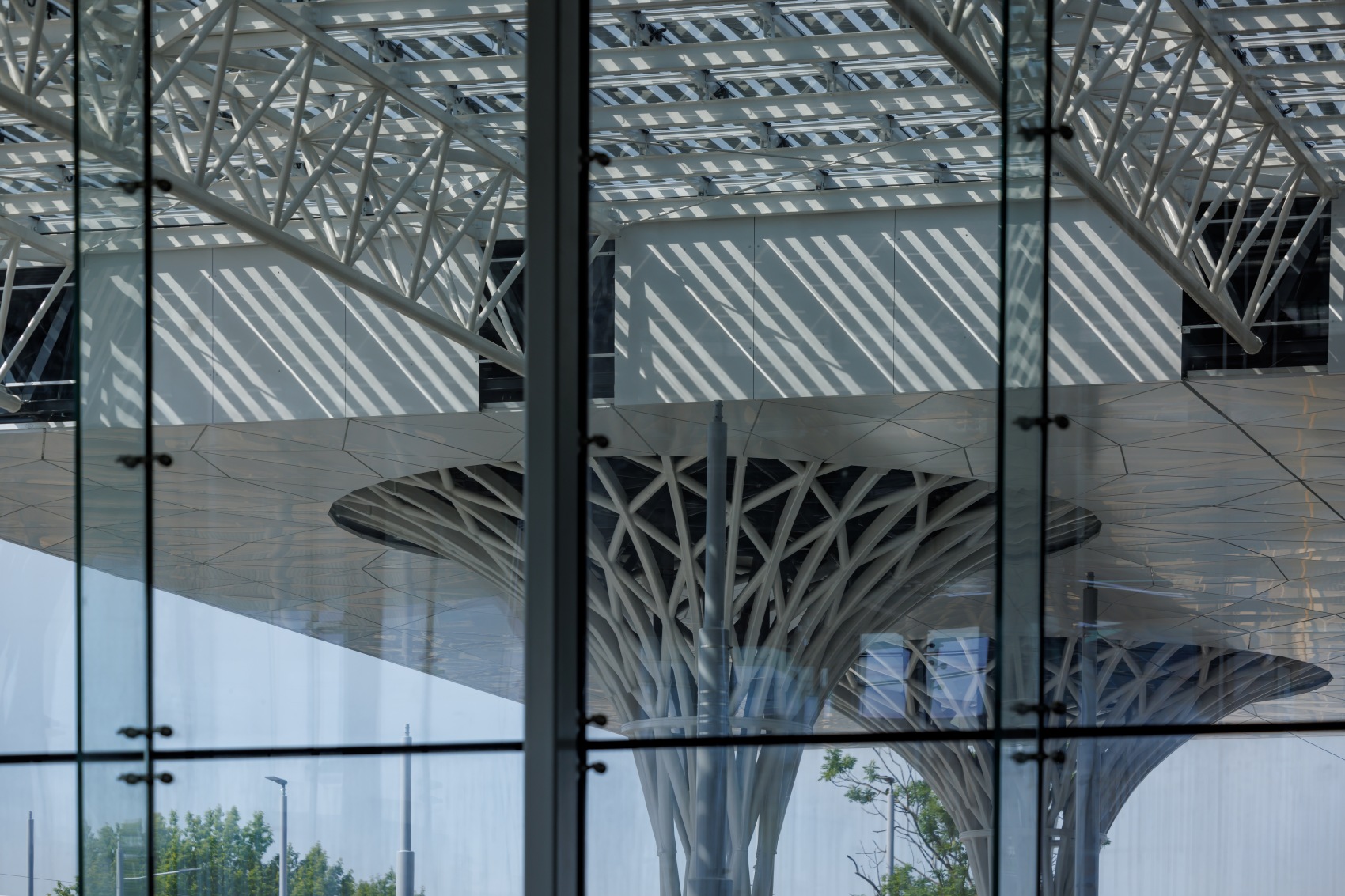
Sculptural form
The Lublin railway station has a simple form. Architects from the Tremend studio decorated the body with striking pillars. The openwork pillars are an element of the station’s steel structure and the roofing of the platforms, but their sculptural form means that they also have a decorative function. The first sketches of the pillar’s projection were inspired by Lublin’s cut-outs, but their linear, somewhat organic forms are reminiscent of vine vines, which are also a symbol of the city.
When working on the design, the architects wanted to create one of the most environmentally friendly railway stations in Poland. The “box in box” structure and the environmentally friendly parameters of the glass façades reduce energy consumption. Concrete, which is one of the main building blocks, is a low-emission material. Nearly three hundred square metres of space is taken up by the outdoor vertical garden. Rainwater that will be collected from the canopy in the form of grey water will go into the toilets. The water from the rain will also be used to water the plants.
In the spaces that will be used by passengers, surface heating and cooling powered by a cascade of heat pumps using 42 boreholes has been designed. The canopy of the bus shelters over the 43 pocket bus stands is made up of clear glass panels into which photovoltaic cells have been fused with a dual function: shading for protection from the sun and providing the energy needed to operate the station. Energy is to be saved by controlling the heating and ventilation systems. It is the computer that will assess when it is worth turning on the heating and determine the intensity of the ventilation, depending on the needs. The pavement next to the facility is also an interesting feature – it has been built with anti-smog panels.
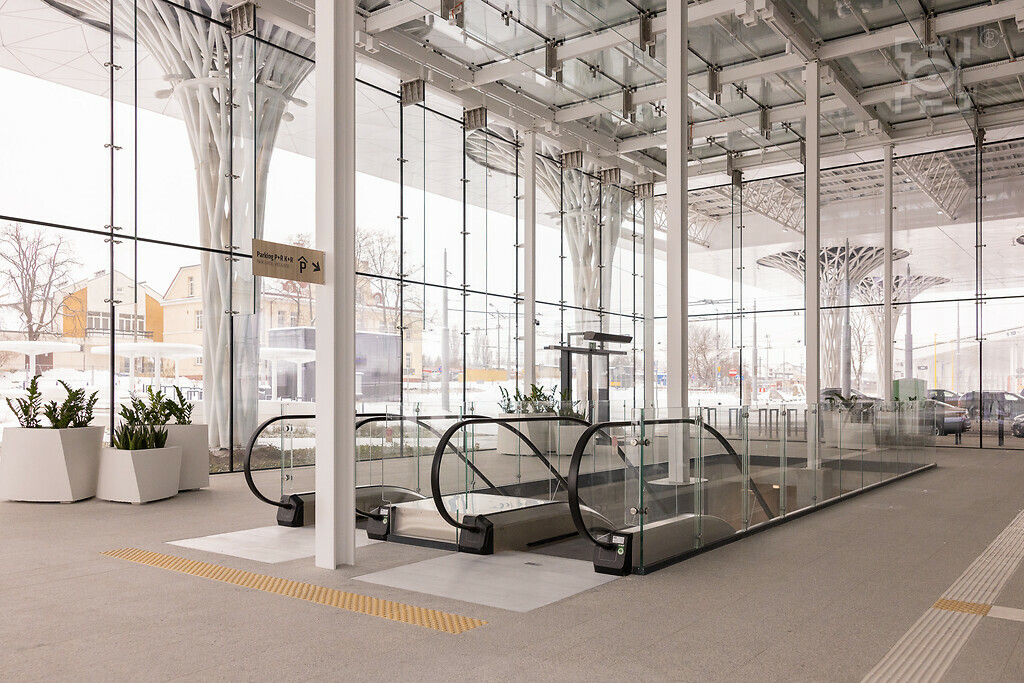
The Lublin Railway Station project has already won several awards. In 2019, it was on the so-called ‘short list’ of nominees for the World Building of The Year award in the Infrastructure category, awarded as part of the World Architecture Festival in Amsterdam. And in 2020, it won the prestigious Real Estate Impactor award presented by the editors of the Rzeczpospolita newspaper in the Innovative Approach to Space Design category. In turn, in 2022, it won an honourable mention in the PLGBC Green Building Awards in the category “Best Environmental Design”.
photos: Bartek Barczyk
Name: Metropolitan Railway Station / Integrated Transport Centre
Location: Lublin, Poland
Client: Lublin City Hall
Architect: Tremend Studio
Design: 2016
Implementation: 2021-2023
Also read: rail | Lublin | Railway station | City | Architecture in Poland | whiteMAD on Instagram
Photos were taken during the final stage of construction

