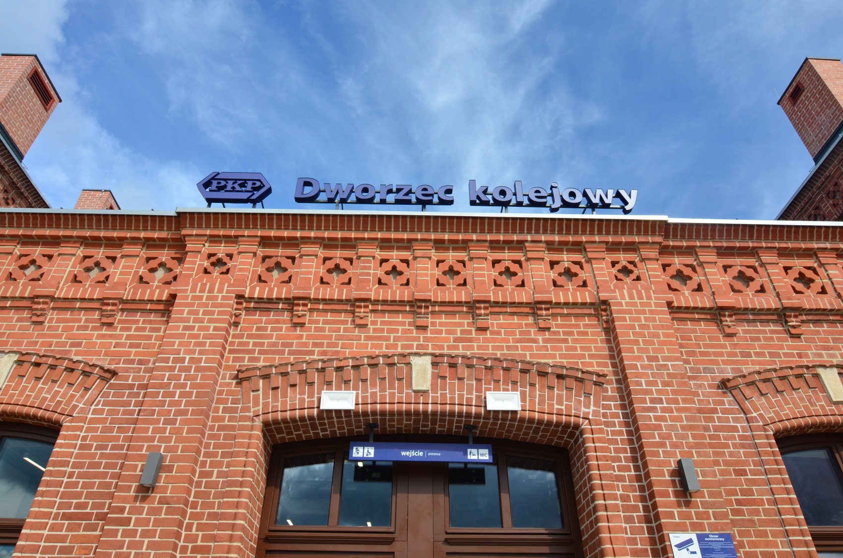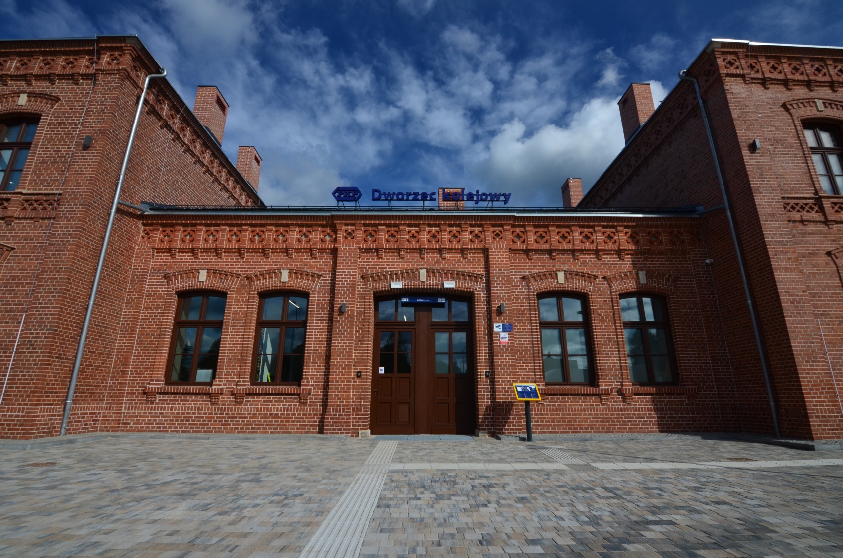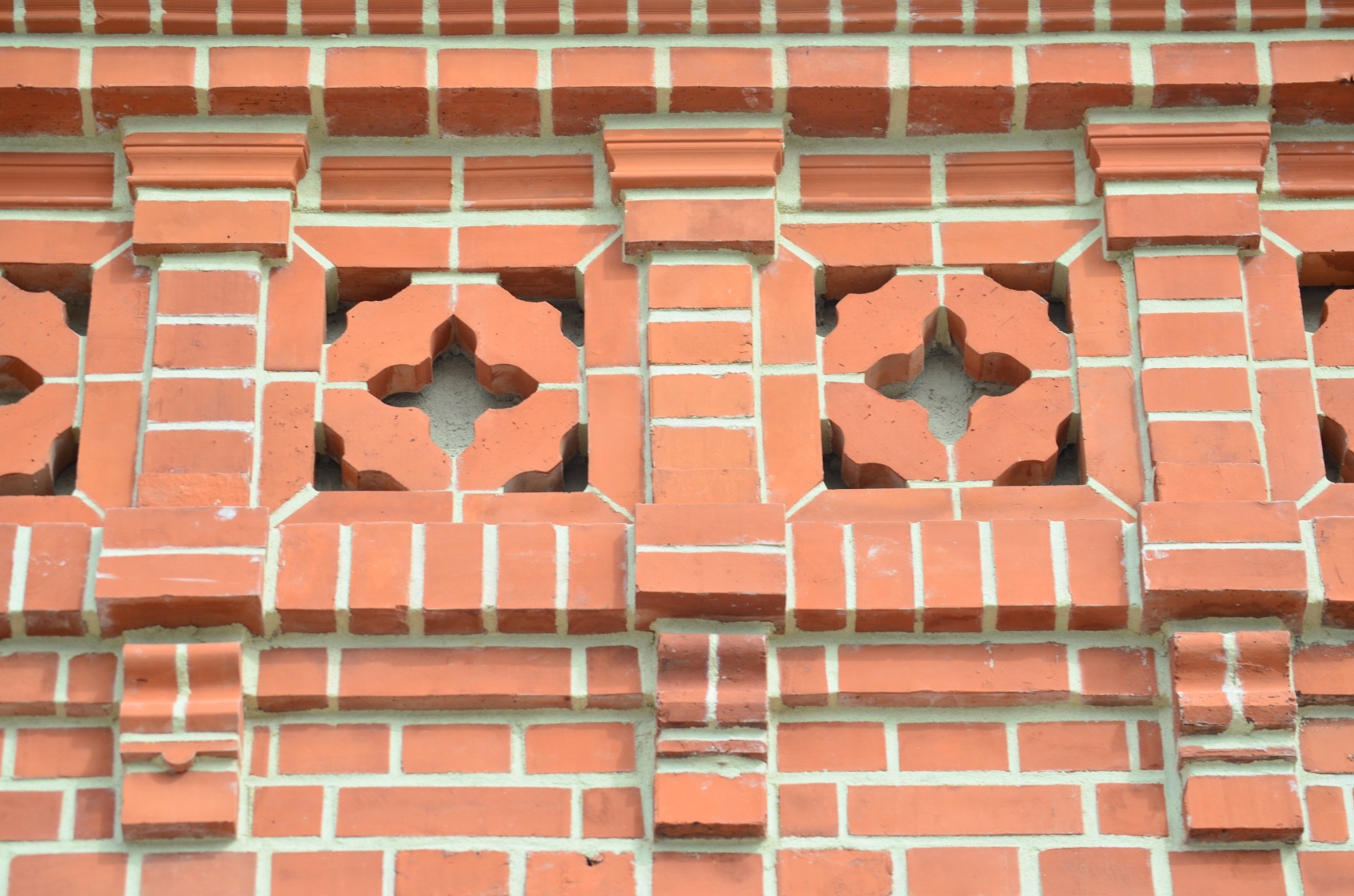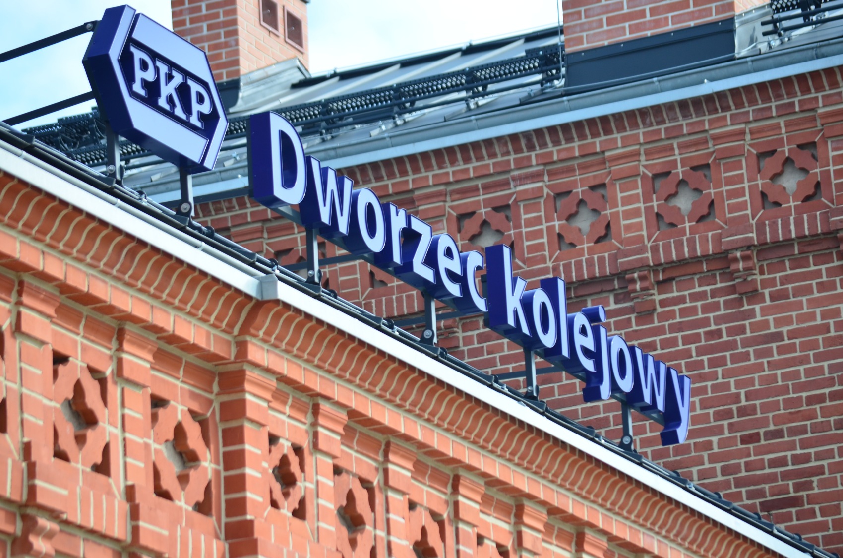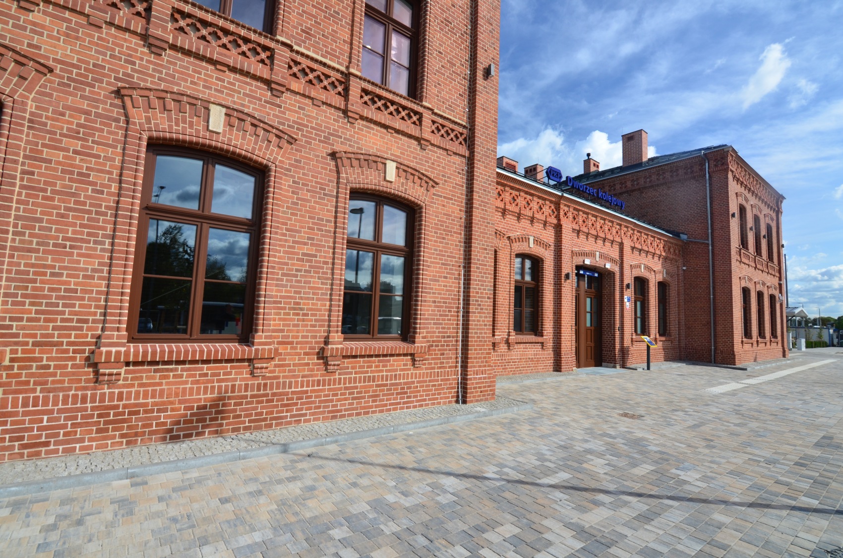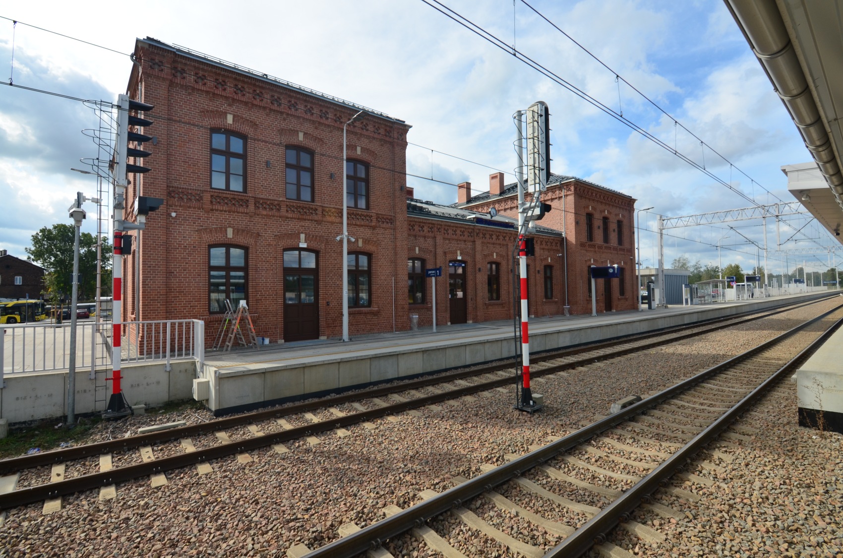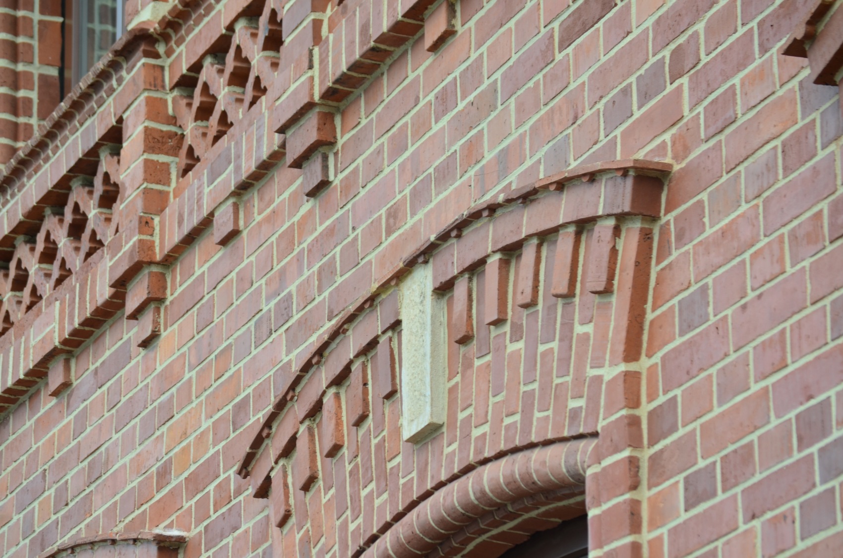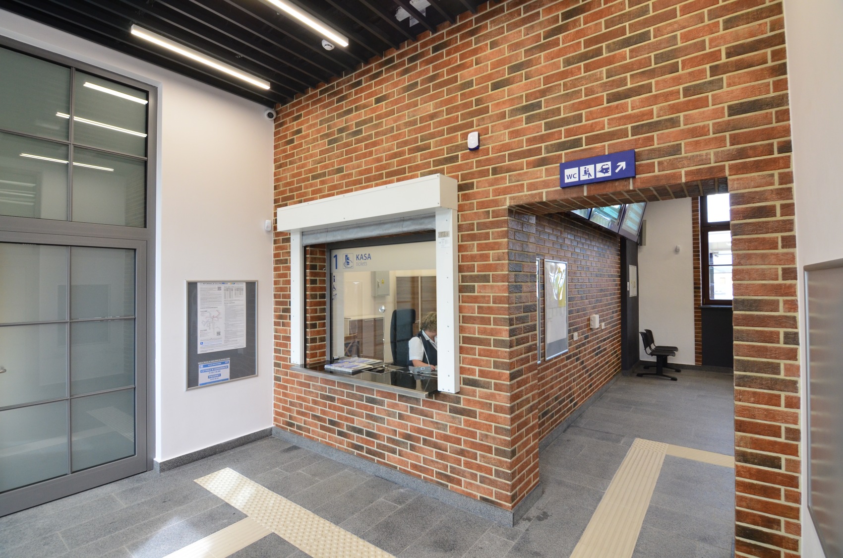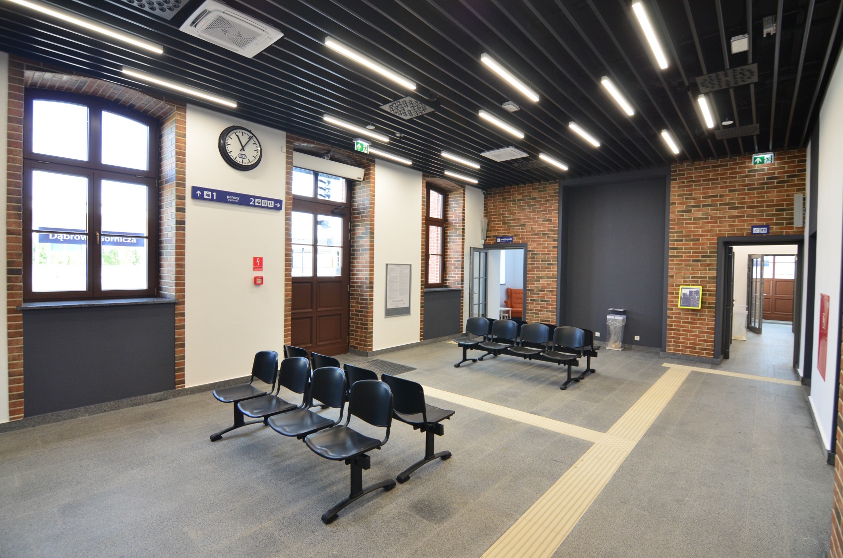The railway station in Dąbrowa Górnicza was built in 1888, on the former route of the Warsaw-Vienna railway. Until a few years ago, the brick building was a ruin. Today, the renovated building is once again being used by passengers
During the works, the brick facade of the building underwent restoration. It has been cleaned and cavities filled in. The friezes between the first and second storeys and at the gable end of the building are now fully restored. The window and door carpentry as well as the roof sheathing have also been restored to match the historical appearance. The station also received illumination to emphasise its architectural qualities at night, as well as an illuminated sign and clock
The interior of the building has also changed, with passenger services restored. It takes place in a lobby connected by a waiting room. The latter is air-conditioned and has been redesigned in a modern way, partly with a brick wall finish to match the building’s façade. The remaining walls are painted in white and grey
The flooring made of granite slabs is in a similar colour scheme. The interior design is complemented by modern lighting in the suspended, slatted ceiling. The passenger service area is also equipped with new benches, bins, display cases with timetables and electronic boards for train arrivals and departures. There is a Silesian Railway ticket office near the lobby, and toilets adjacent to the waiting area, as well as space for a carer with a child and a small rental unit. The remaining space at the station will be occupied by the city, as well as technical rooms, the railwaymen describe
The redevelopment has made the station friendly to people with disabilities. Architectural barriers have been removed and paths have been created in the building itself and its surroundings for the blind and visually impaired. In addition, signage in Braille, tactile plans of the facility and toilets adapted to the needs of people with disabilities have been added to the station
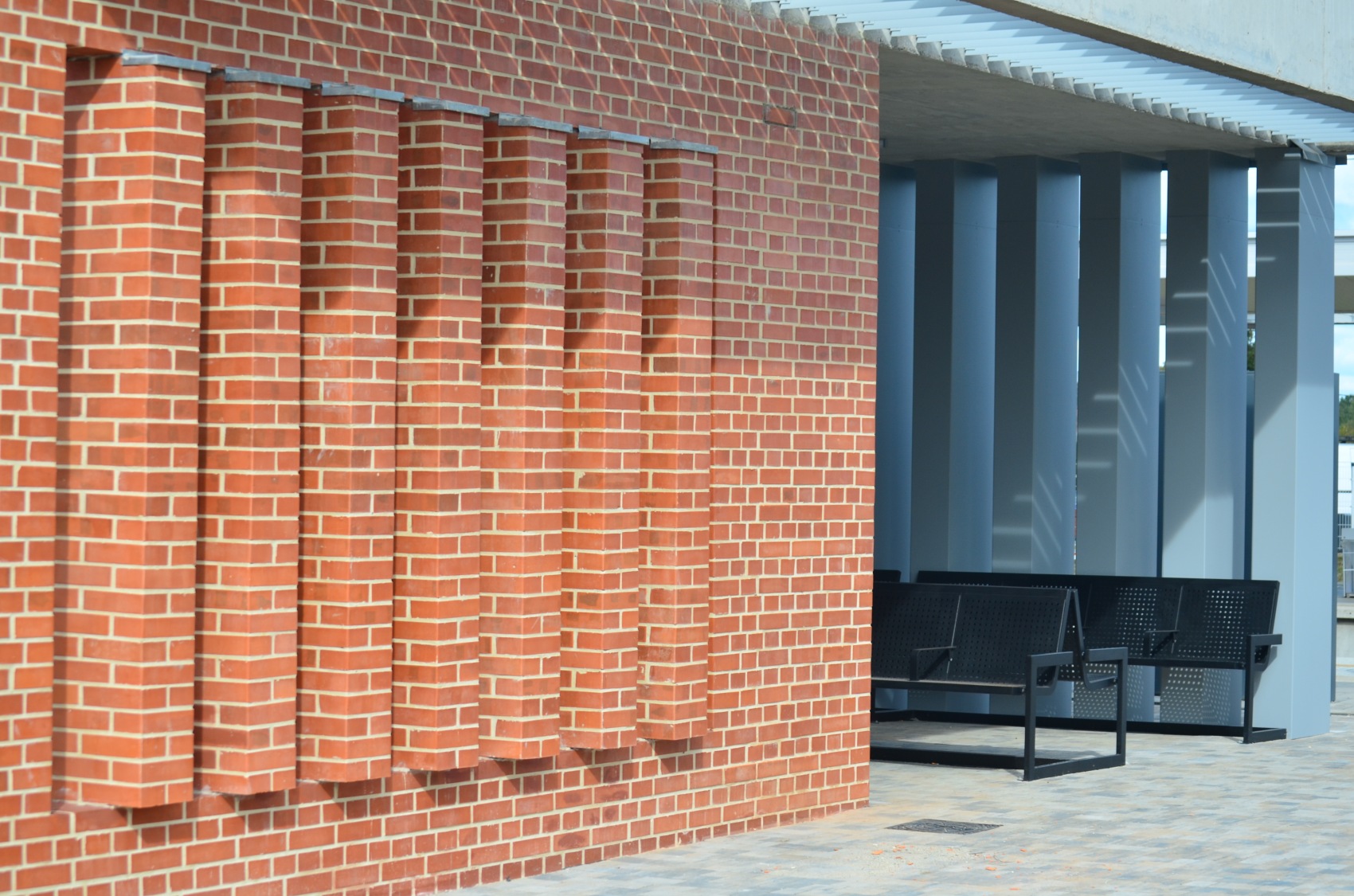
The modernisation of the station in Dąbrowa Górnicza is also an investment in ecology and safety. Energy-efficient lighting was installed in the building and its surroundings, while tanks for storing rainwater used to flush the toilets were located under the pavement. The building was insulated on the inside, the window and door frames were replaced, and heat pumps will be used to heat the building. A BMS (Building Management System) is responsible for optimising electricity, heat and water consumption. Security in the building and its immediate surroundings is ensured by state-of-the-art systems: monitoring, access control, burglary and robbery alarms and fire alarms
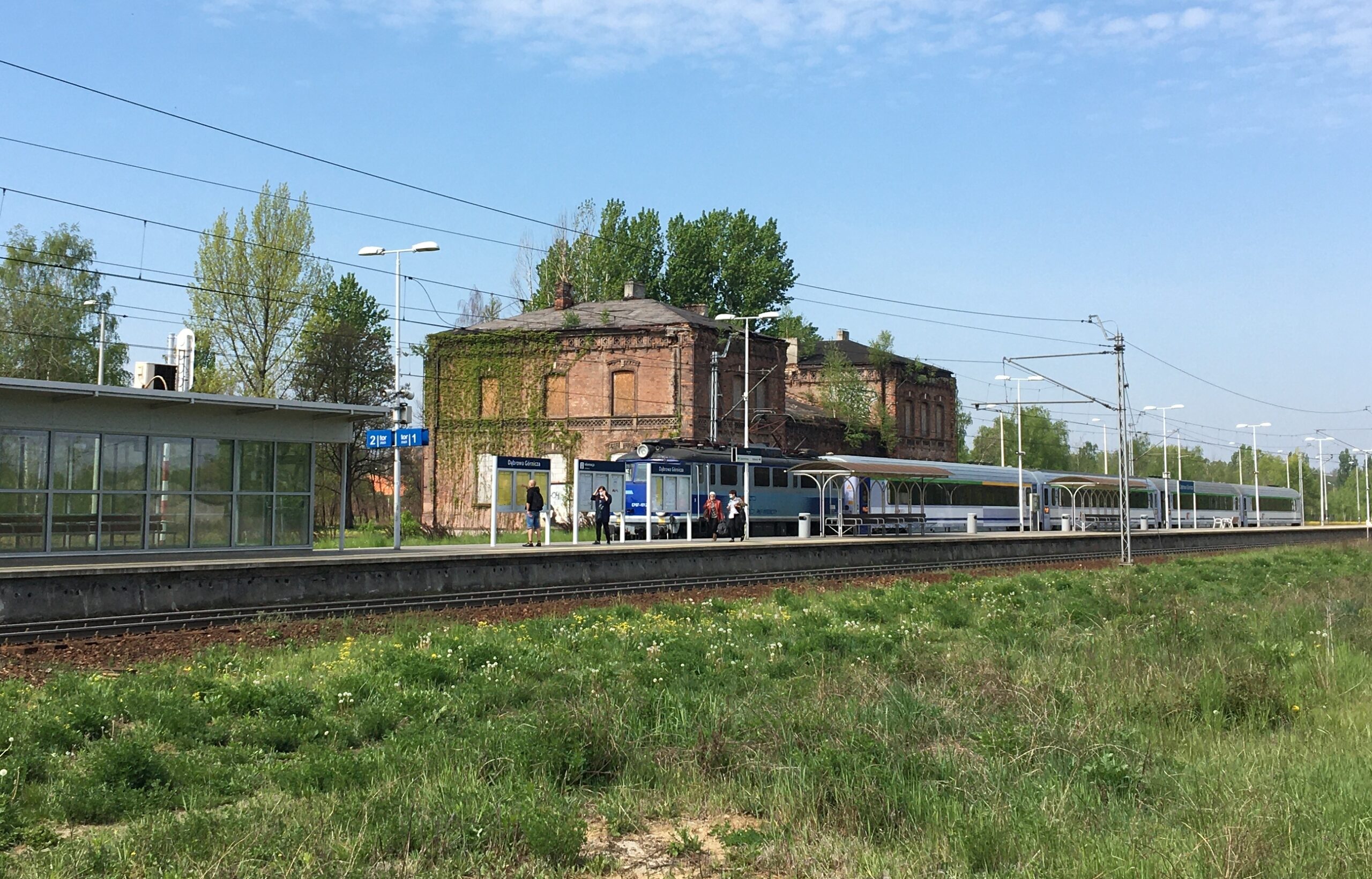
The surroundings of the station have completely changed. The space around the building was adjusted to the transfer centre built by the city, as well as the station area, which was rebuilt by PKP PLK S.A.. On the western side of the station, a small building combining the function of a bicycle shelter and a summer waiting room was created, and on the eastern side a square with greenery and trees was created. We admit that there could be more of the latter here
The cost of rebuilding the railway station in Dąbrowa Górnicza, which was subsidised from the state budget, amounted to PLN 18.36 million gross. The investor is Polskie Koleje Państwowe S.A. (Polish State Railways), and the contractor for the construction work was Berger Bau Polska sp. z o.o. of Wrocław. The project for the reconstruction of the station was developed by GPVT Pracownia Architektoniczna S.C. from Poznań
source: PKP S.A
Also read: railway station | Brick | Renovation | Monument | Detail | Curiosities | whiteMAD on Instagram

