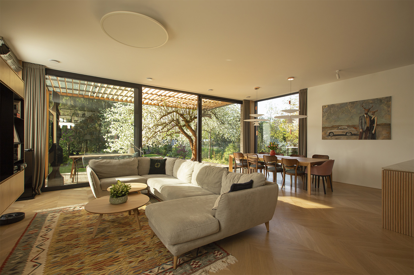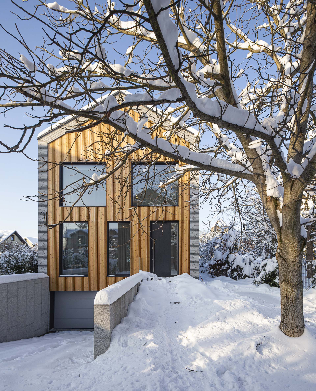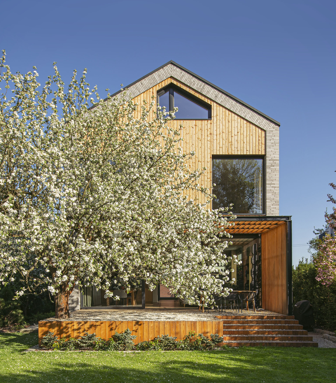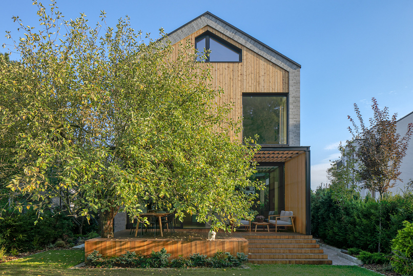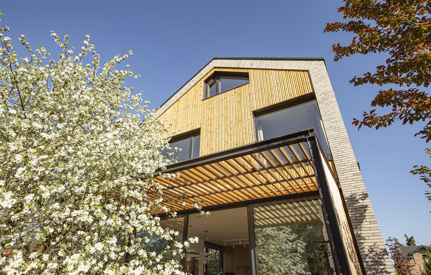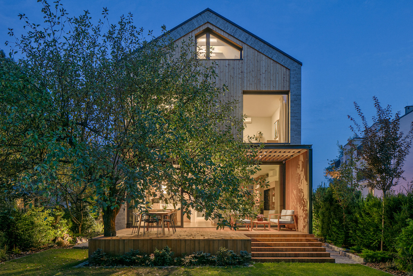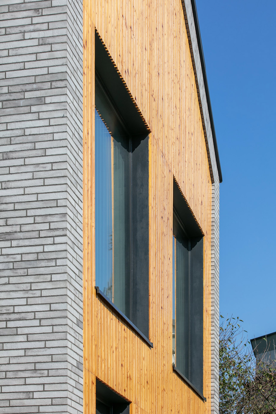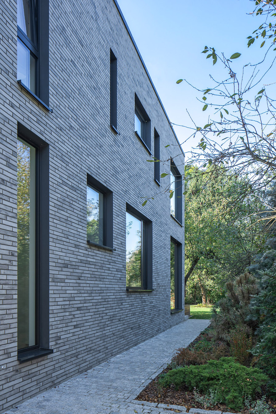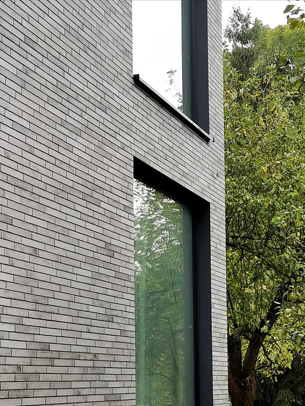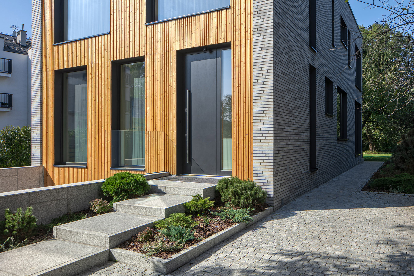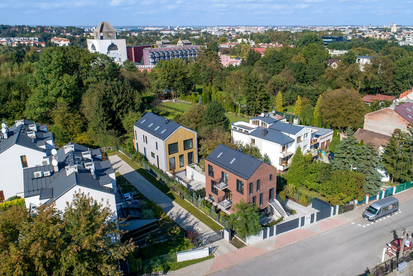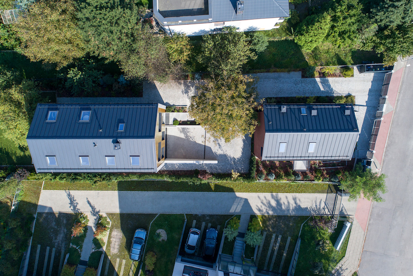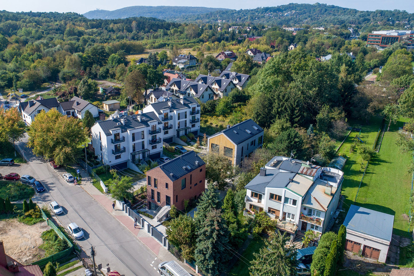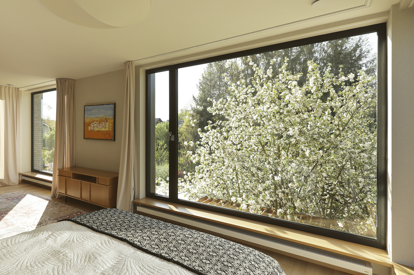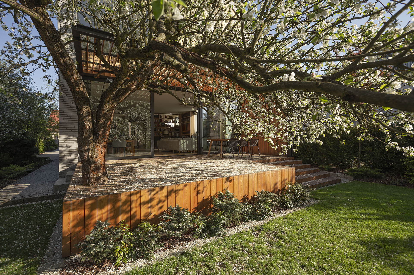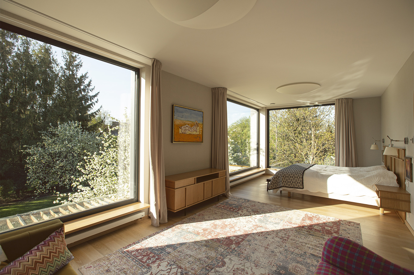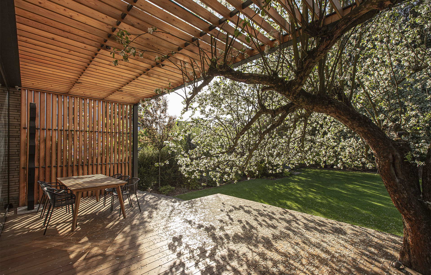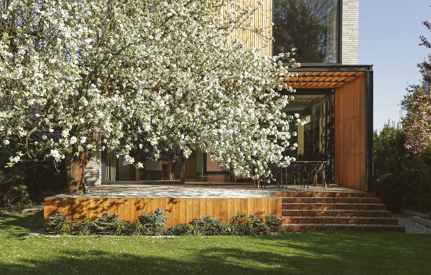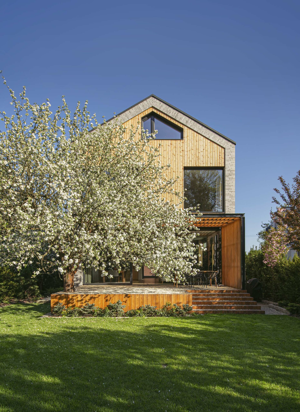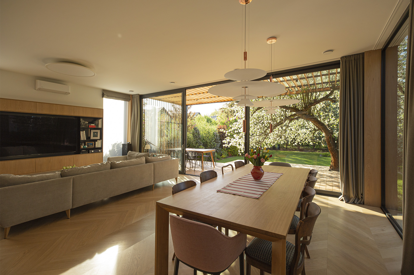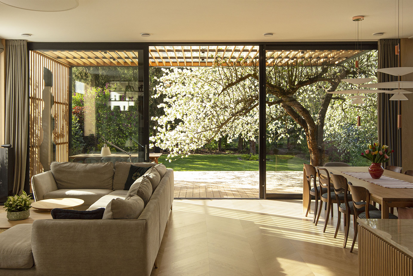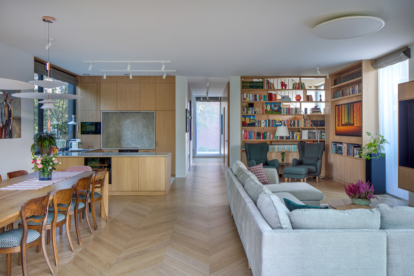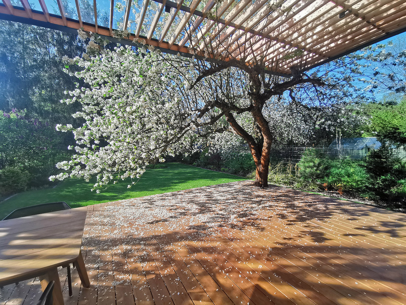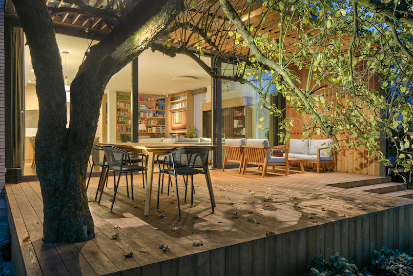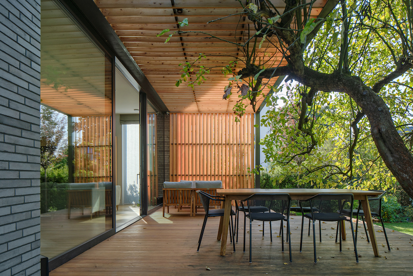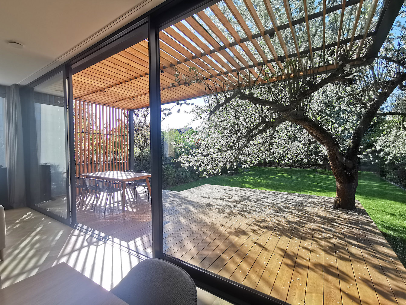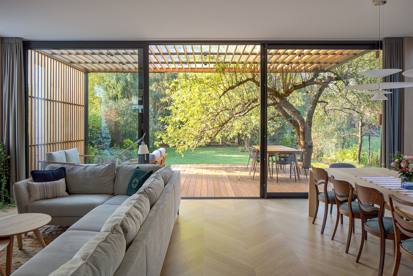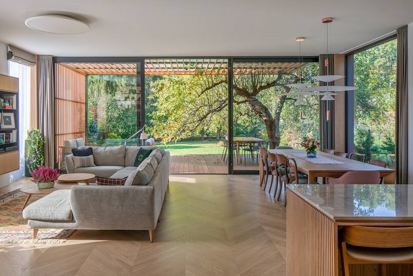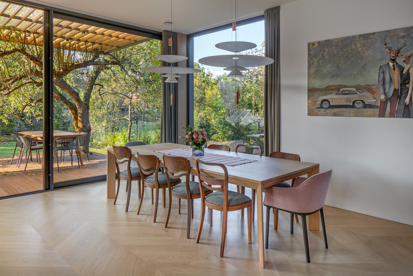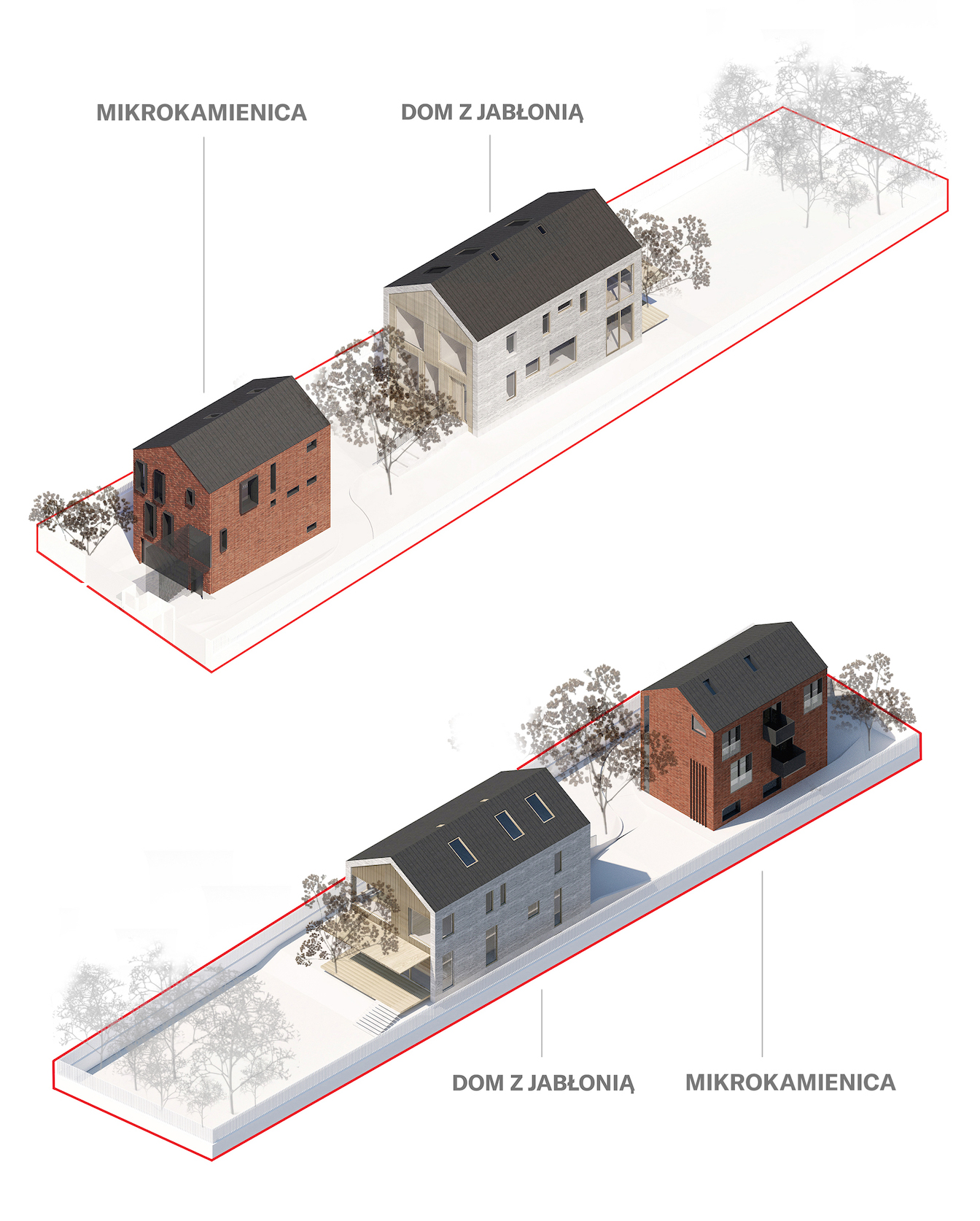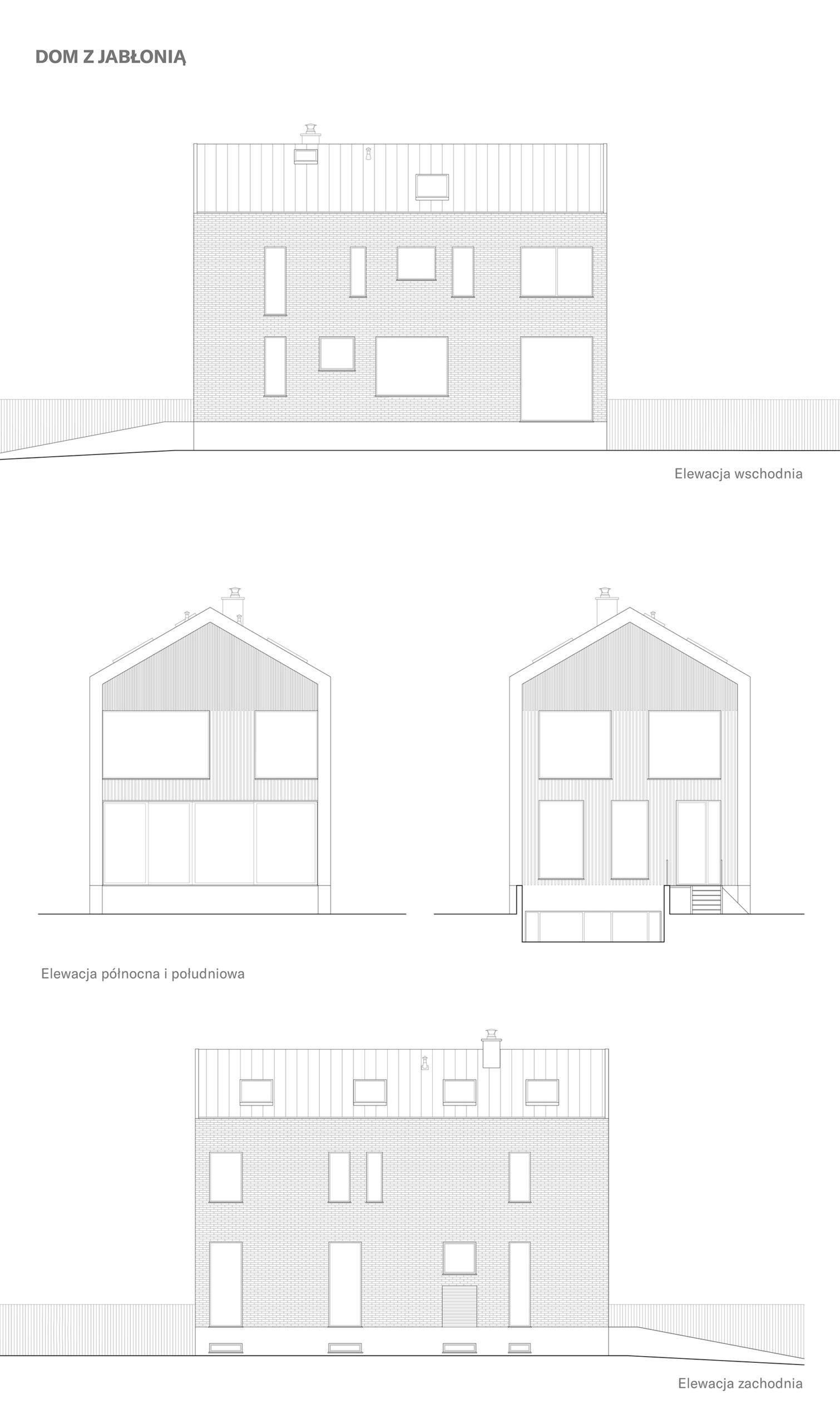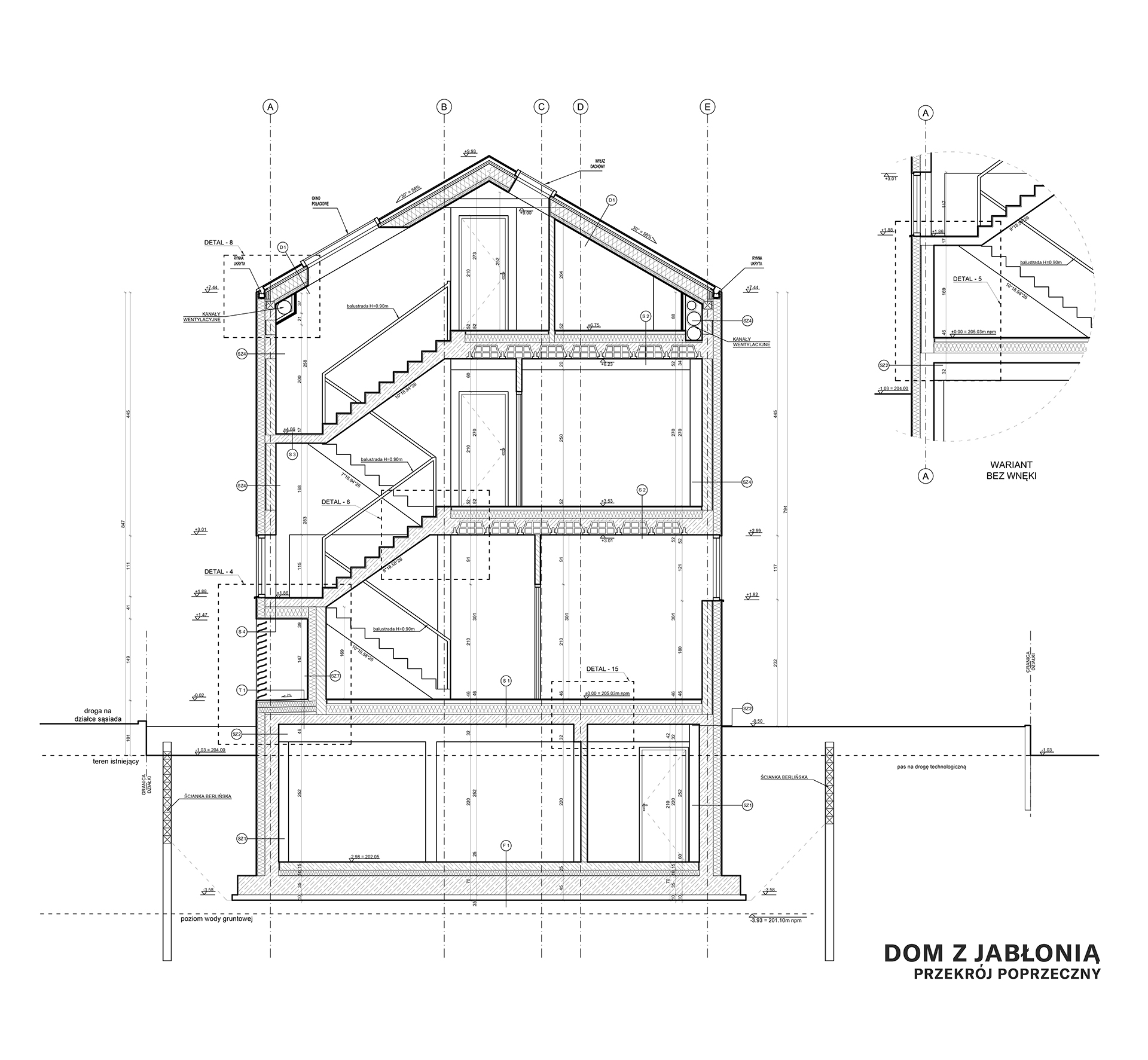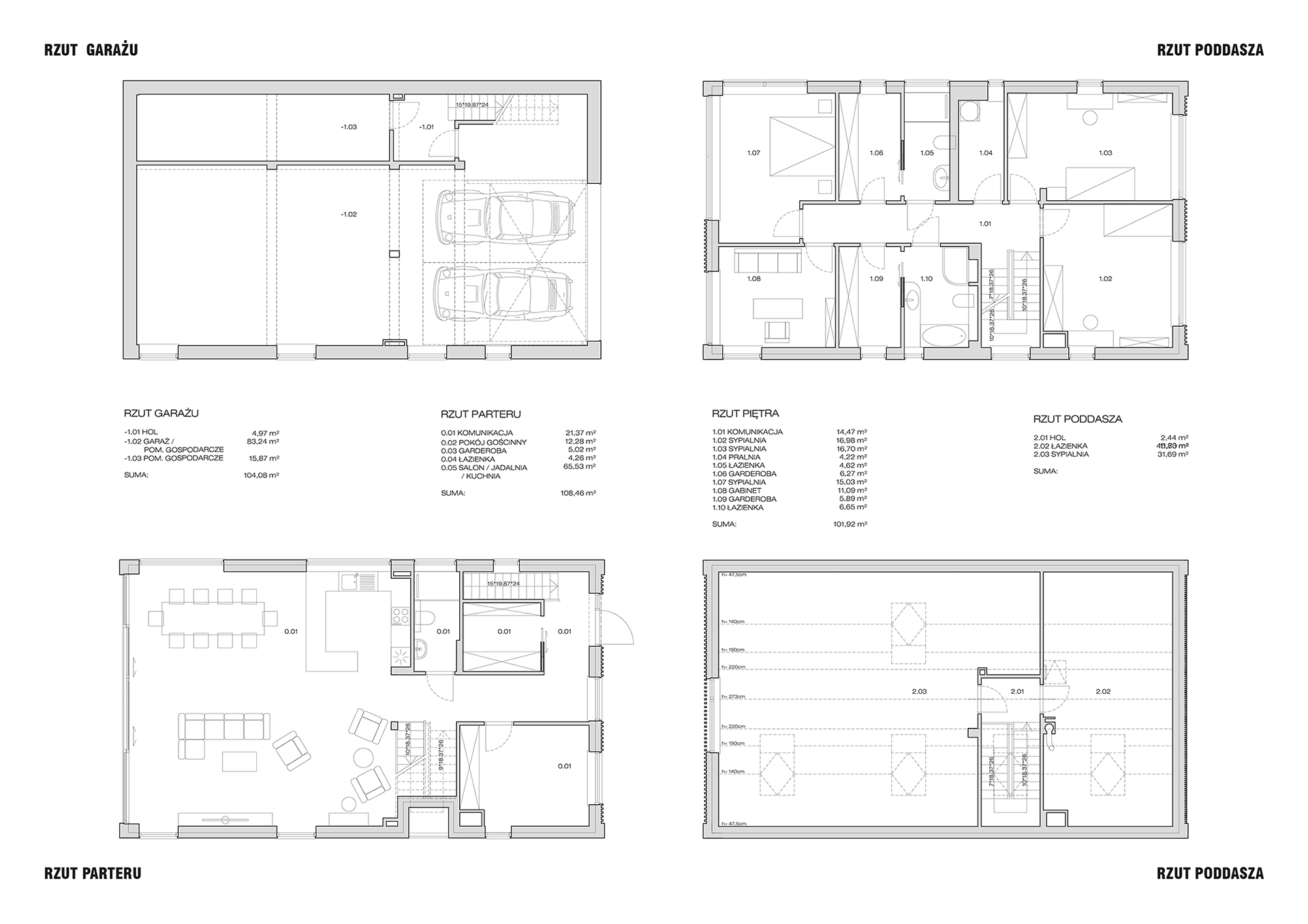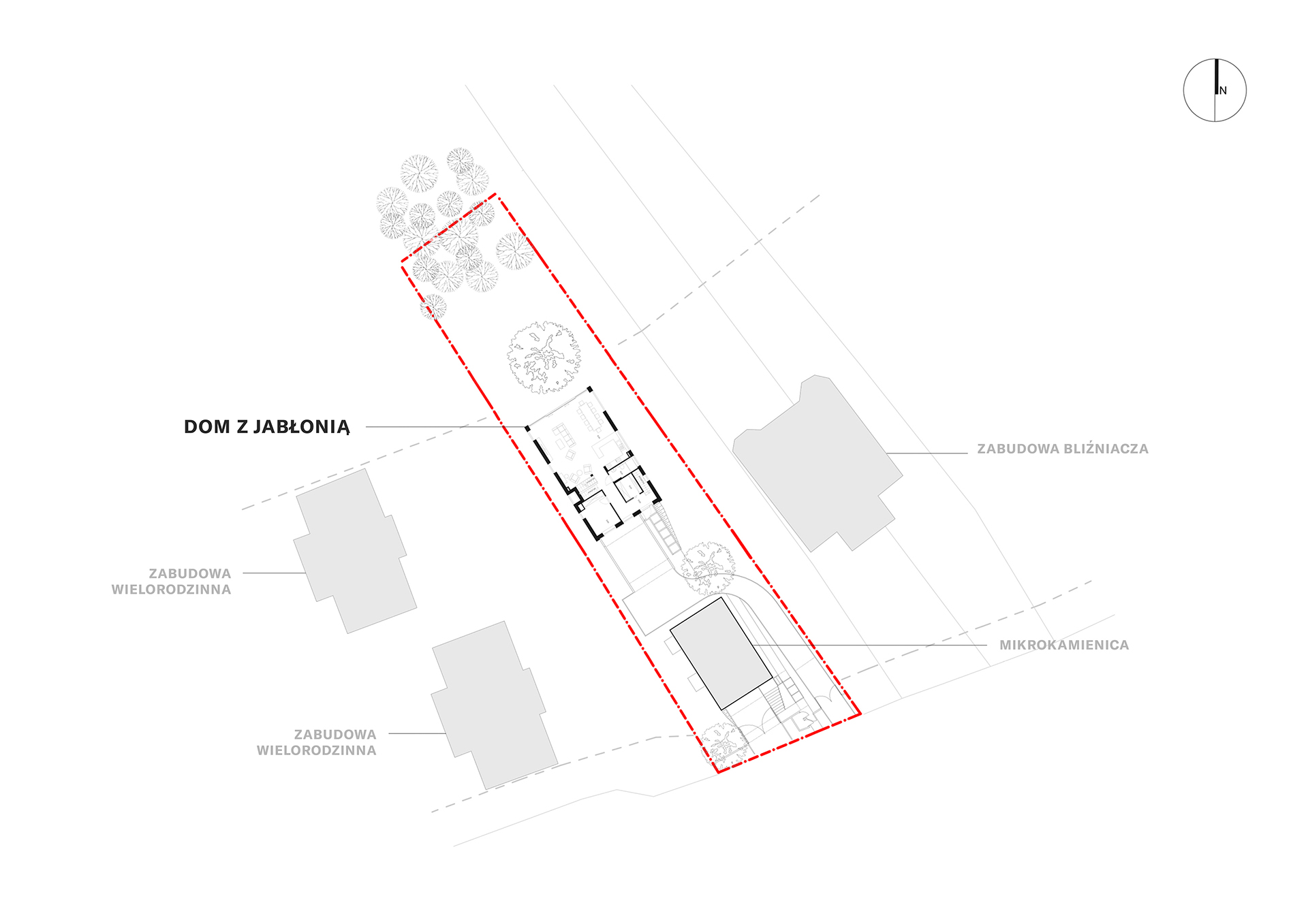The Apple Tree House was built deep into a long and narrow plot of land overgrown with trees, which it was decided to preserve even though their positioning made it very difficult to develop the plot. Another challenge was to design two buildings on the plot. The first, located at the frontage of Twardowskiego Street, between an acacia and a walnut tree, is Mikrokamienica – a well-known realisation, awarded the SARP 2023 Year Award. The House with Apple Tree is located behind Mikrokamienica, between the aforementioned walnut tree and a magnificent apple tree. The compositional layout of the plot is closed off at the end by a grouping of tall spruce trees. The authors of the project are architects from BXBstudio.
“In order to make the most of the investment potential of this plot of land, which is difficult to develop and surrounded by intensive urban development, we decided to design a house that would make maximum use of the volume permitted by law, sunlight conditions and view axes. In addition, we shaped the functional layout of the house in such a way that the surrounding greenery became an integral part of its interior and the neighbouring buildings remained practically invisible.” – explain the architects from BXBstudio
The purist body of the Apple Tree House was defined by noble materials. The roof is made of graphite-coloured Ruukki Classic standing seam sheet, the side elevations are finished in graphite brick and the front elevations in wood
An extension of the glazed living area is the covered terrace, which encloses the aforementioned apple tree in a spatial framework. Here, the tree becomes part of the house – a living sculpture, a design element of the interior, terrace and garden. It is a kind of natural calendar that takes on a different colour depending on the season.The white spring flowers, the green leaves, the red apple trees, the golden colours of autumn and the white of winter are an extraordinary spectacle of the diversity that the Apple Tree House gains as a result of the original decision to preserve the existing tree stock
The Apple Tree House – film
“The House with an Apple tree, like the neighbouring Mikrokamienica, proves that a small and narrow plot of land, a compact neighbourhood, a limited building footprint or a problematic existing tree stand are not an obstacle to creating attractive and functional architecture. At BXB studio, we have always placed special emphasis on the relationship between man and nature, which is particularly reflected in the character of the created space. Our goal is to constantly seek and discover beauty in the surrounding nature. At the same time, creating this beauty in the architectural design process.” –conclude the architects
Project metrics:
Design: House with an Apple tree / BXB studio Bogusław Barnaś
Team: Boguslaw Barnaś, Justyna Duszyńska, Urszula Furmanik, Magdalena Fuchs, Mateusz Zima, Kamil Makowiec, Anna Hydzik, Anna Mędrala, Kinga Żuk, Marzia Tocca, Paula Wróblewska, Maros Mitro, Anna Velcheva, Eva Allerhand, Miquel Alberto, Raquel Astasio Luna, Magdalena Fuchs
Film: Unique Vision Studio Rafał Barnaś / https://www.youtube.com/watch?v=O_41BzARC-E
Photographs: Piotr Krajewski, Rafał Barnaś
Location: Kraków
Date: 2016-2023
Built-up area: 125 m2
Usable area: 360 m2
Client: Private
About the studio:
Bogusław Barnaś (BXBstudio) – graduated in Architecture at the Krakow University of Technology and FH Muenster in Germany. In 2009 he founded BXBstudio bringing together experience gained with Norman Foster in London, among others. From 2012 to 2017 he taught at KAAFM. In 2014 ranked among the 20 most talented young architects in the world according to Wallpaper* publication. In 2015 among the 15 best Polish architects under 40 according to Property Design. In 2018, he received the “Architekci Małopolski 2017” award for the design of the Małopolska Podcieniowa Cottage and the PLGBC Green Building Awards for the best environmental project for Eco Warsaw Tower. In the same year, Property Design included BXBstudio in its list of the 25 most popular Polish architectural offices. In 2019, awarded again by PLGBC for Symbiotic House in the best ecological project category
“At BXBstudio, we design buildings that are both modern and refer to tradition. This combination allows us to create interesting forms as exemplified by the presented Polish Homestead, which is a transformation of a typical rural farm into a modern residence. In place of the five existing farm buildings slated for demolition, we proposed five contemporary Polish Barns. They create a very interesting space.On the one hand, they create an intimate courtyard together with the existing, historic Old House, which we have revitalised, and on the other hand, they open up extremely dynamically to the surrounding landscape, full of lush greenery and small ponds
The design philosophy adopted at BXBstudio, is a particular emphasis on the relationship between man and nature in relation to place, history and tradition. This relationship stems from a search for cultural context, but at the same time a search for contemporary form, contemporary design. We believe that this way of creating space provides our buildings with durability and timelessness, that thanks to this they are not anonymous, devoid of a soul, that they are more than just a modern building.” – says architect Bogusław Barnaś
We have described more works by Boguslaw Barnaś in the following articles:
Also read: architecture in Poland | Single-family house | Interiors | Architecture | whiteMAD on Instagram

