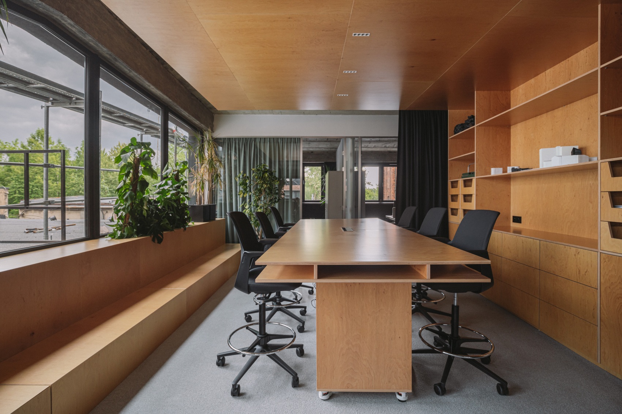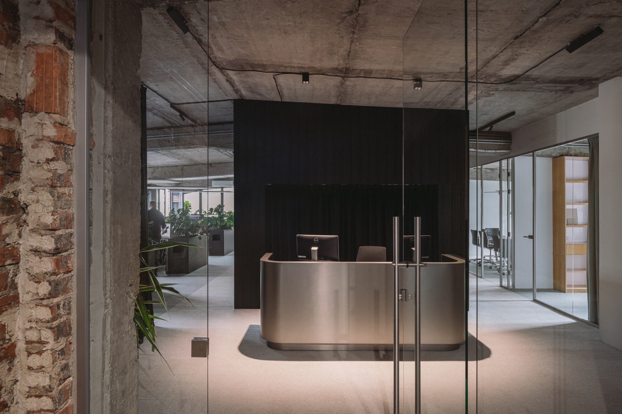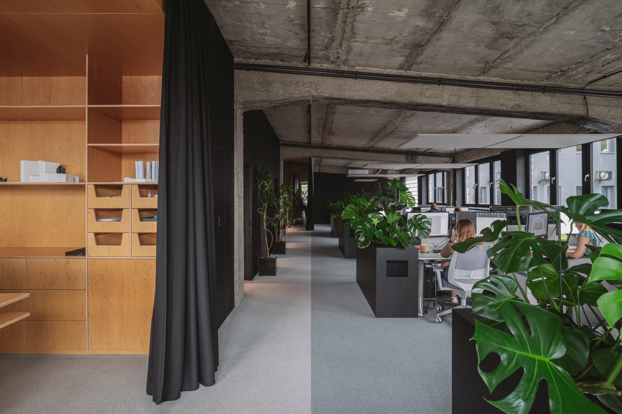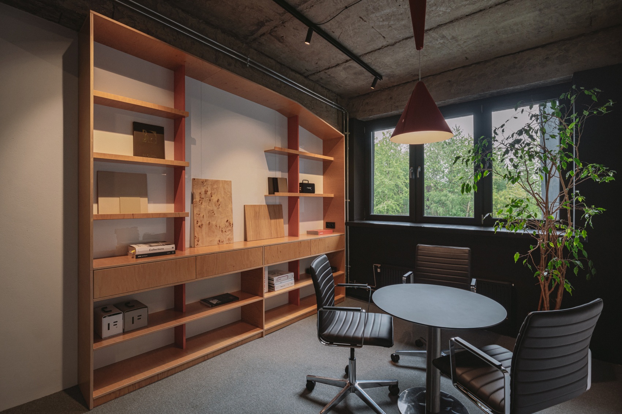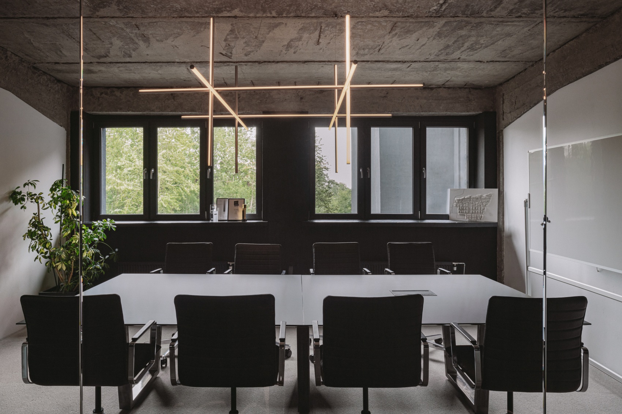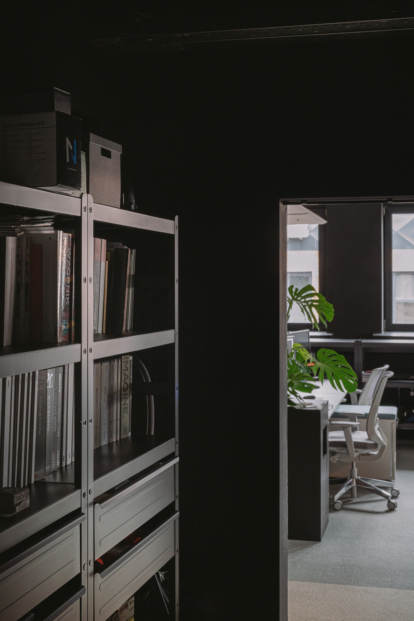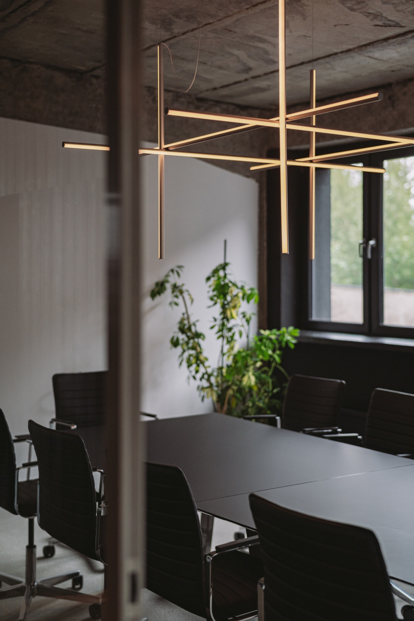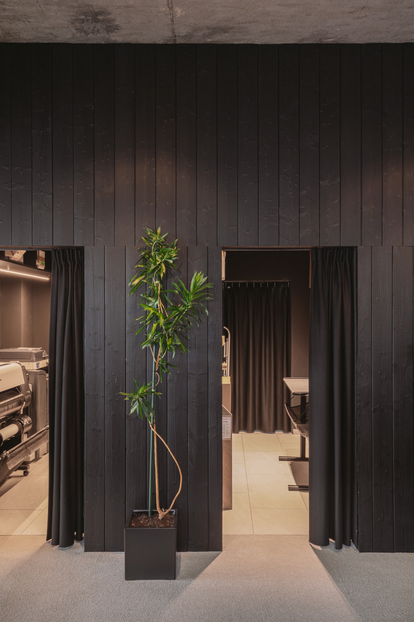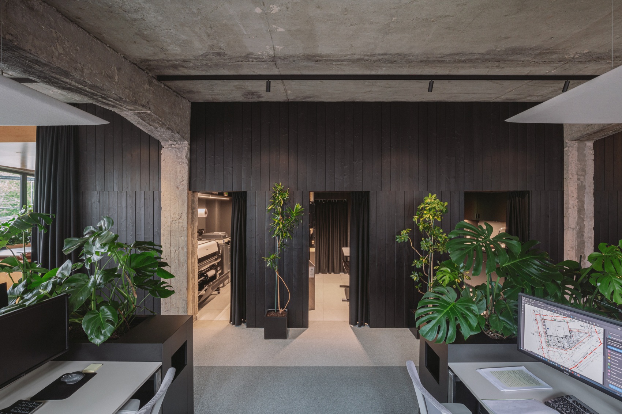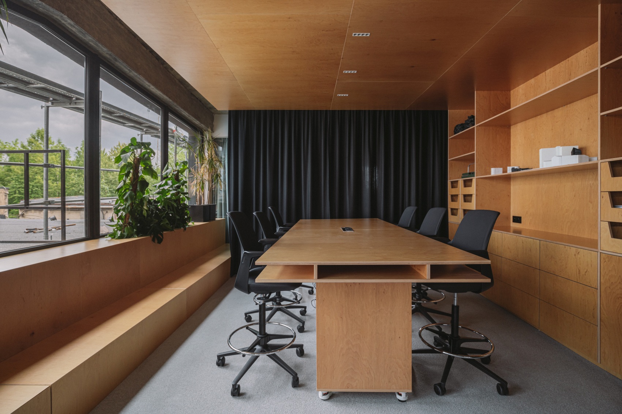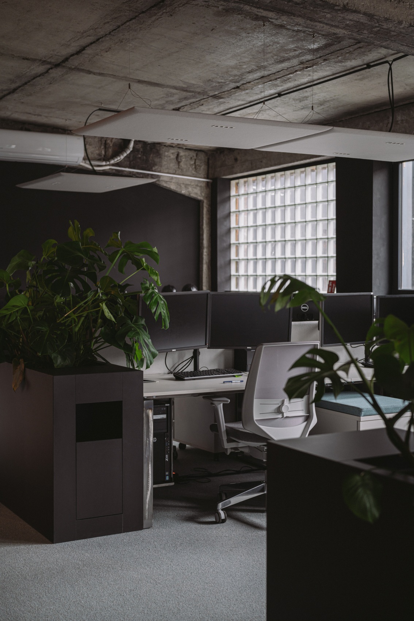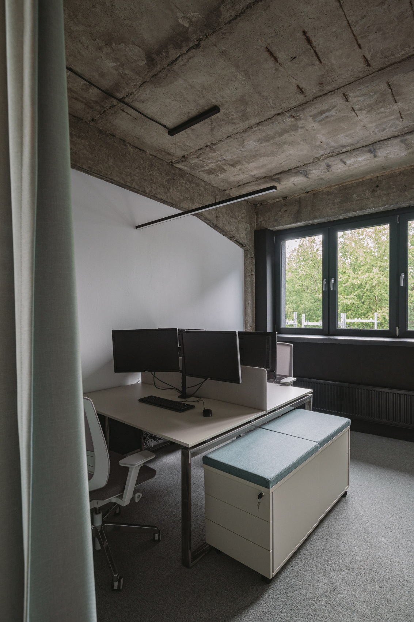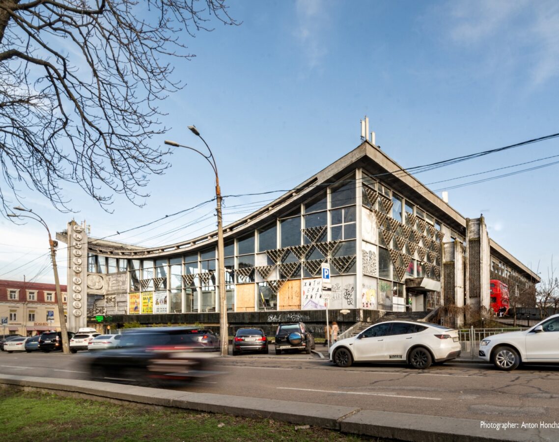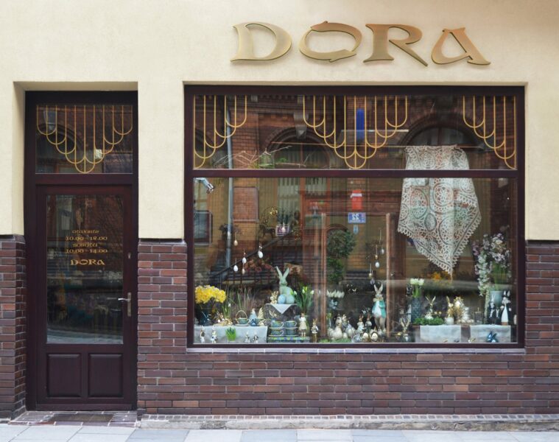Although they design architecture themselves on a daily basis, they entrusted the interior design of the office to another studio. The task was undertaken by Olga Kurek of AMOK Architecture. The Franta Group studio’s office is modern, and the arrangement is conducive to concentration.
The interior design of the Franta Group office was created using simple methods and raw materials. In the simplest terms, the interior can be compared to a large black box, which has been arranged into a 270 square metre space. Thanks to this procedure, the office has been functionally divided into four zones: the entrance area, the creative area, the office/conference area and the open-space area.
The box designed in the centre hides all the office’s ancillary functions such as the kitchen with cloakroom, sample storage and the plotter room. It is noteworthy that, apart from the box, there are virtually no fixed walls in the central part of the office, yet the functional zones are clearly separated.
Acoustics was a very important issue due to the size of the open-space area. In order to ensure maximum working comfort, a number of reverberant solutions were employed. The first of these is the burl wood cladding. This cladding material is often used for the exterior finish of houses. In this case, it worked well in the interior as a decorative material with properties that improved the room’s acoustics.
Since the original loft-like concrete ceiling was retained throughout the office, bespoke acoustic panels were designed.
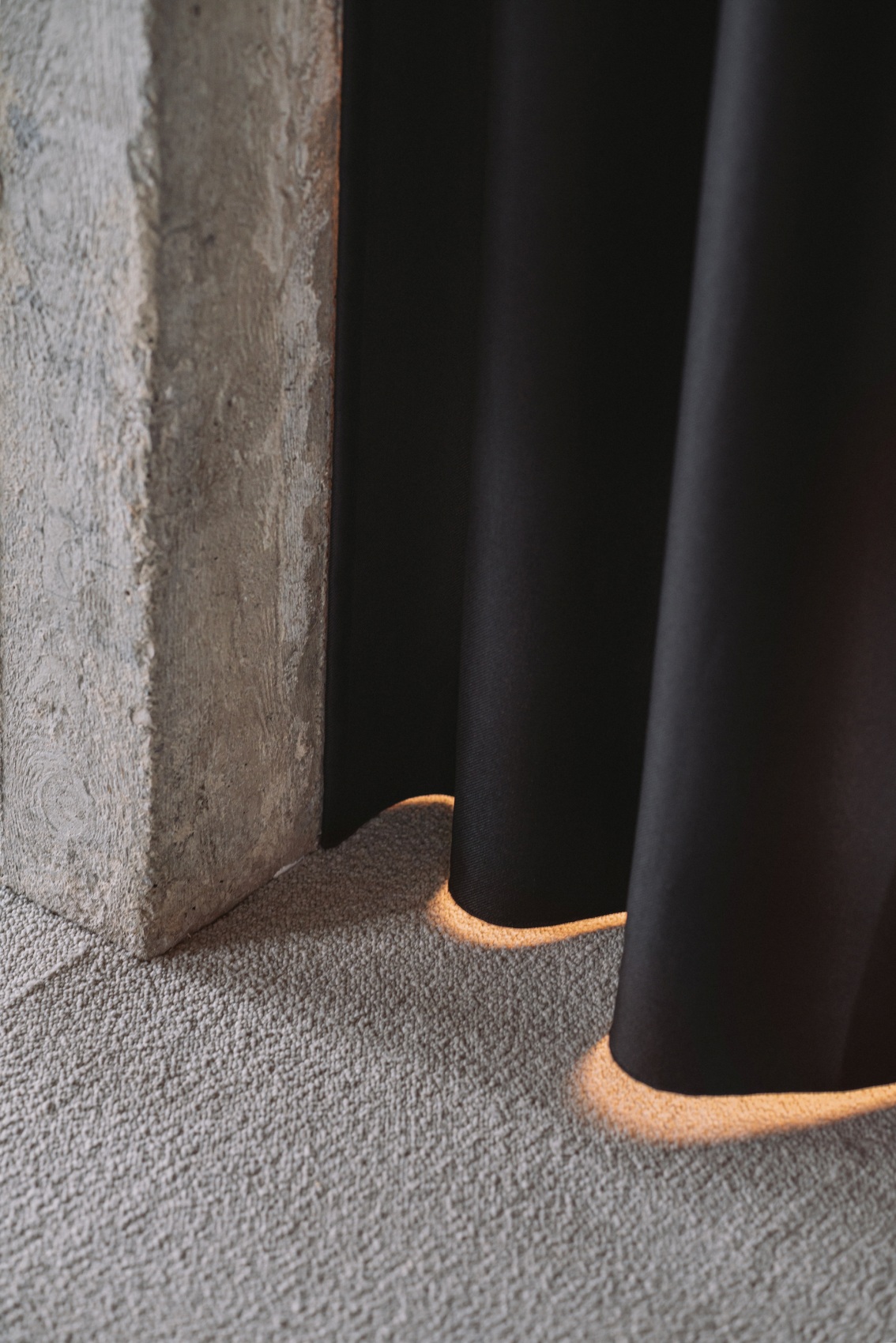
There was no lack of art in the interior. The young Polish graphic designer Ada Jarzębowska was invited to the project and asked to create a graphic depicting two projects by the Franta Group studio. It was implemented into the interior in the form of wallpaper, which is located in the reception area and flows seamlessly into the small conference room.
_
About the designer:
Olga Kurek – a graduate of the Faculty of Architecture at the Cracow University of Technology and later of the Paris Sorbonne where she received her Master’s degree in the history of art in the first degree. During her architectural studies, she spent a semester in Paris at the Ecole nationale supérieure d’architecture de Paris-Belleville (Ensa-PB) Since 2009, she lived in Paris for eight years where she gained experience in architecture and interior design studios there and received her French building licence. Since 2016, she has been running her own interior design studio, Amok Architecture, operating in Katowice and Paris. Together with Atelier d’Architecture Sepia, she designed the interiors of the Rafael Nadal Tennis Academy in Kuwait opening in 2020.
design: AMOK Architecture
photos: Hanna Połczyńska / chronicles
Read also: Office | Interiors | Katowice | Minimalism | Curiosities | whiteMAD on Instagram

