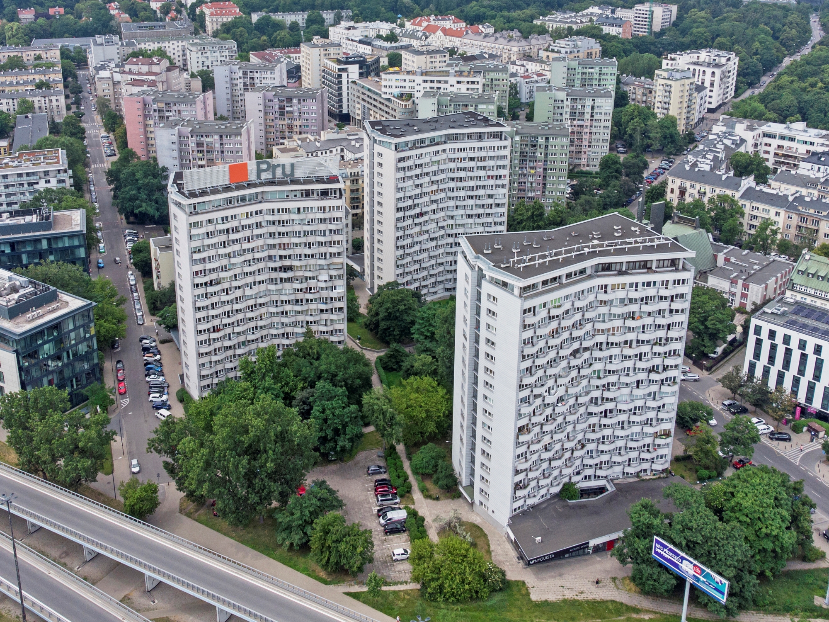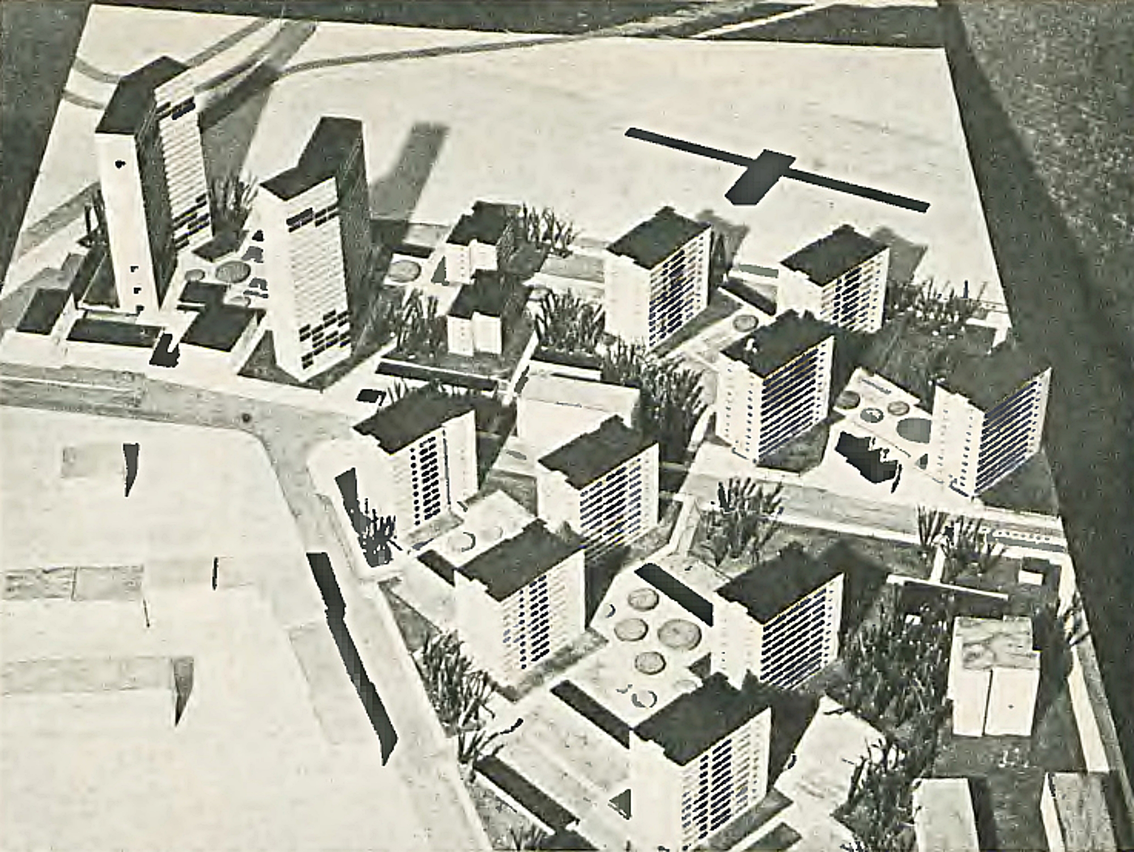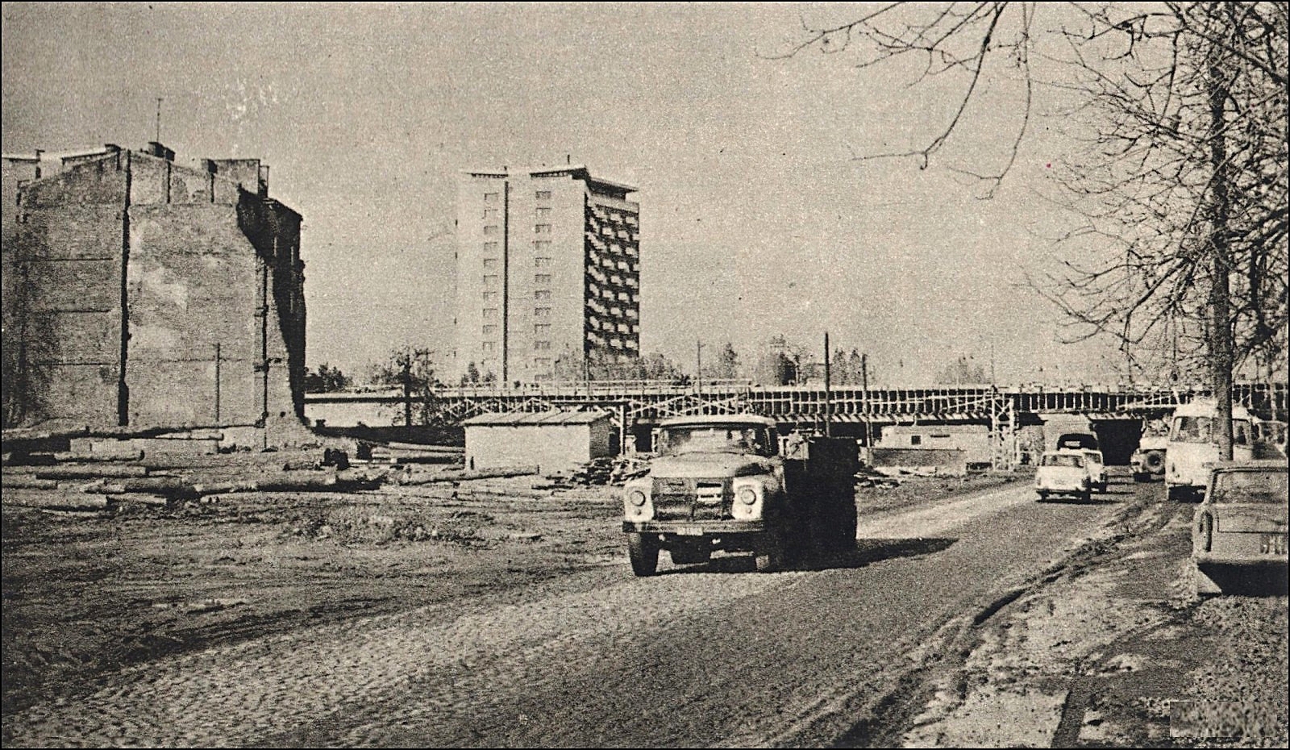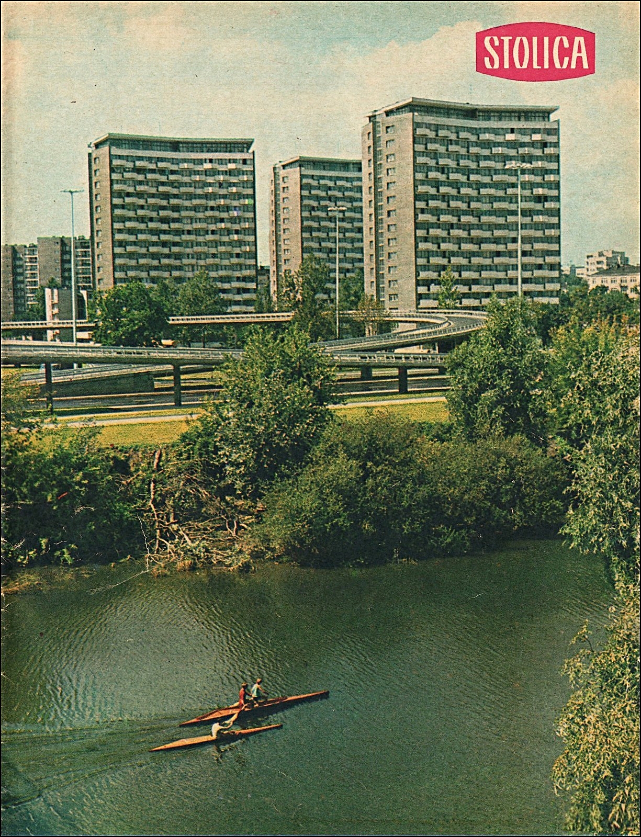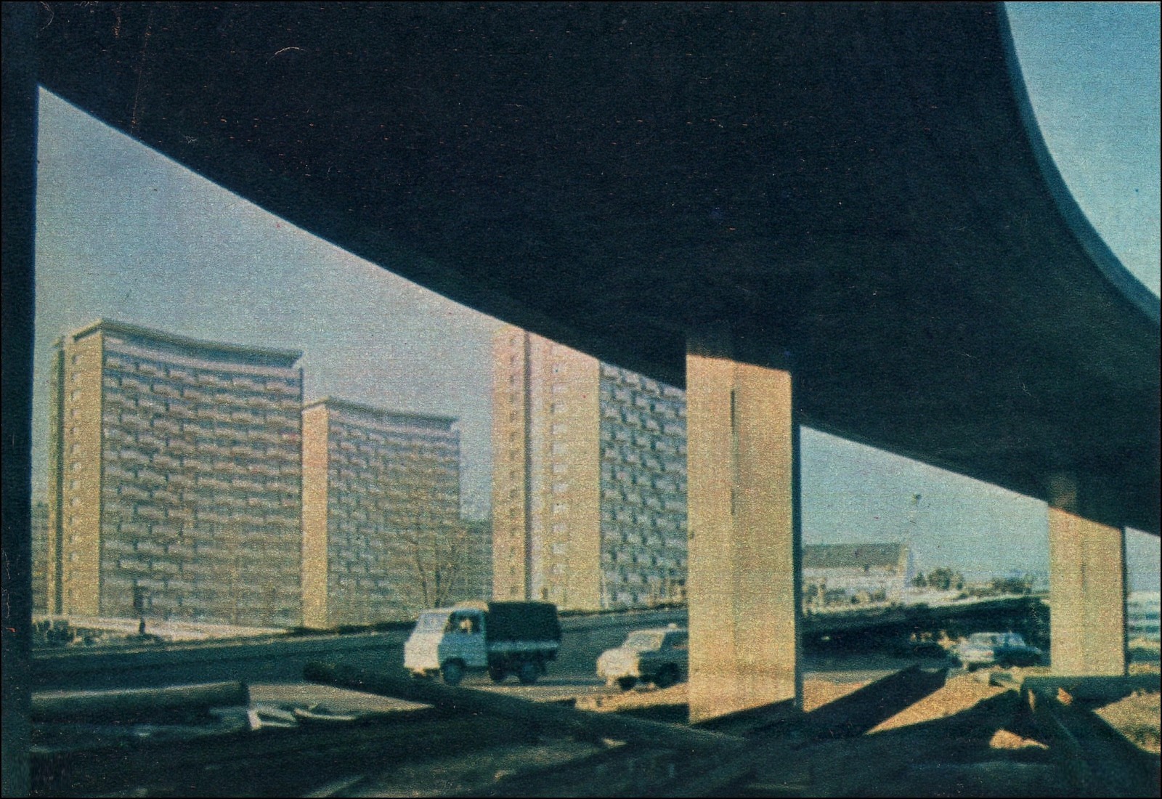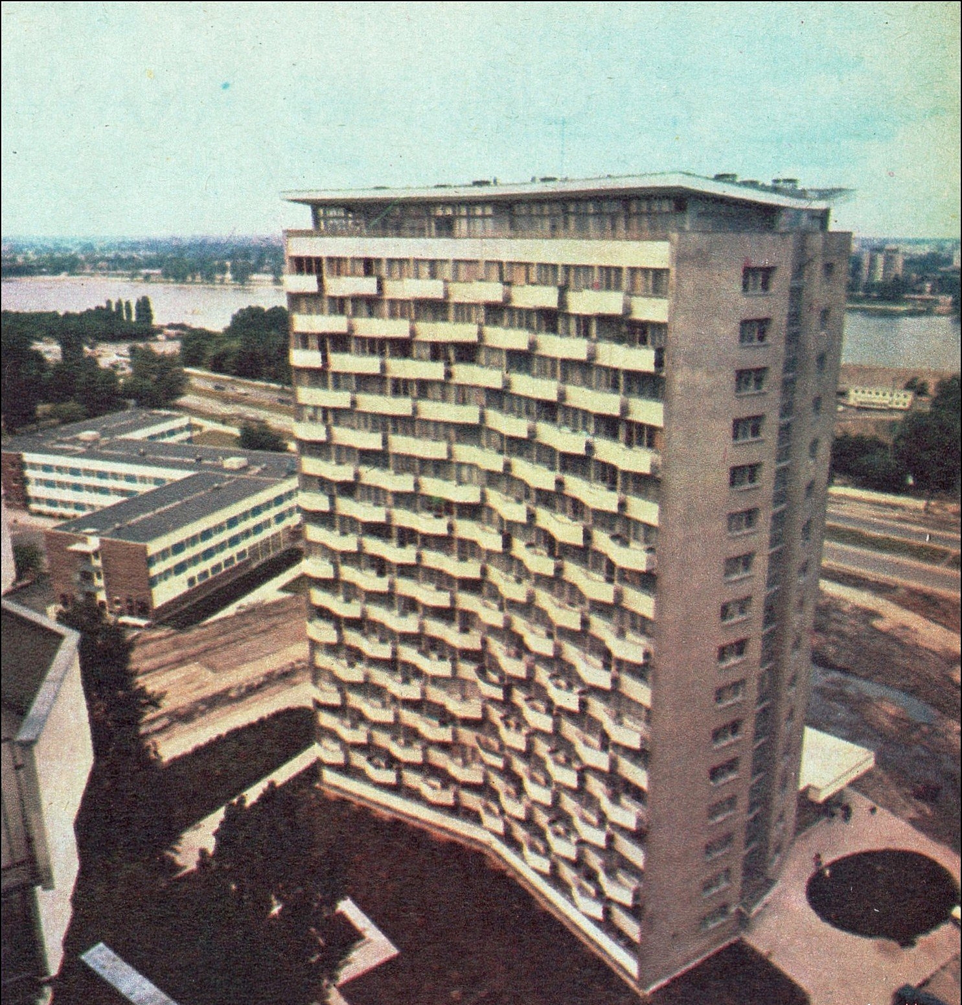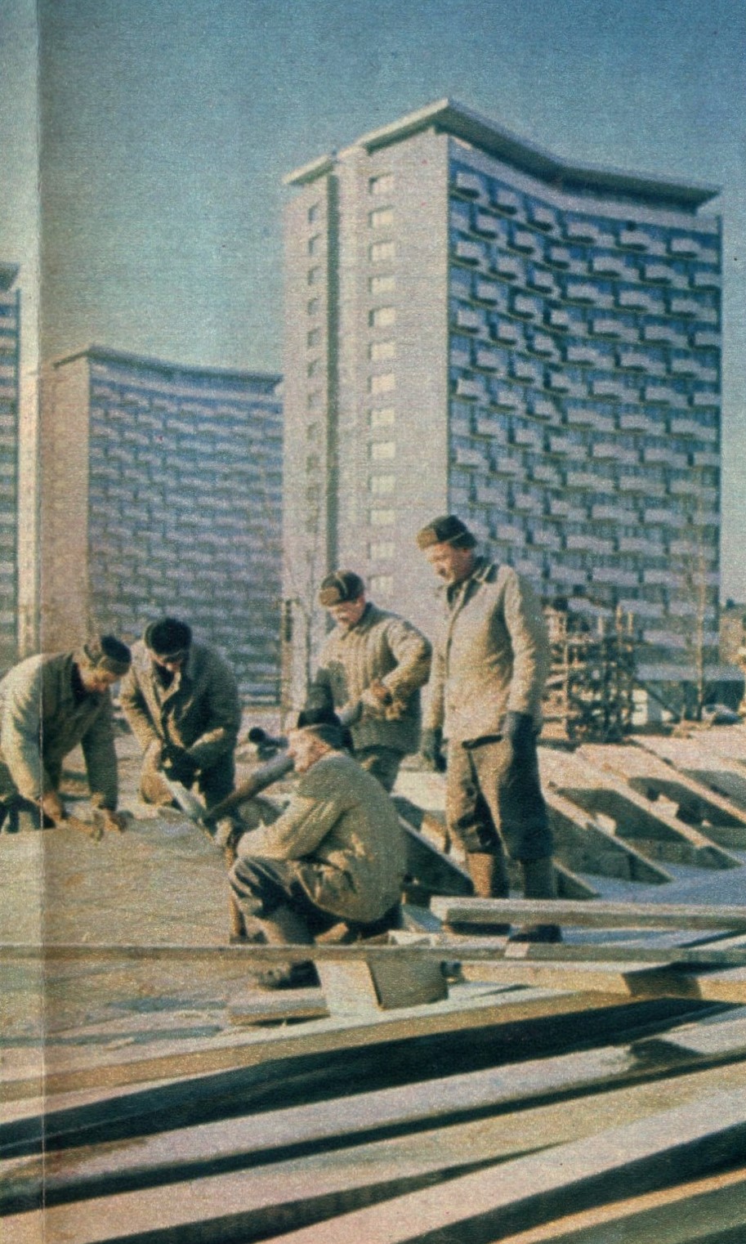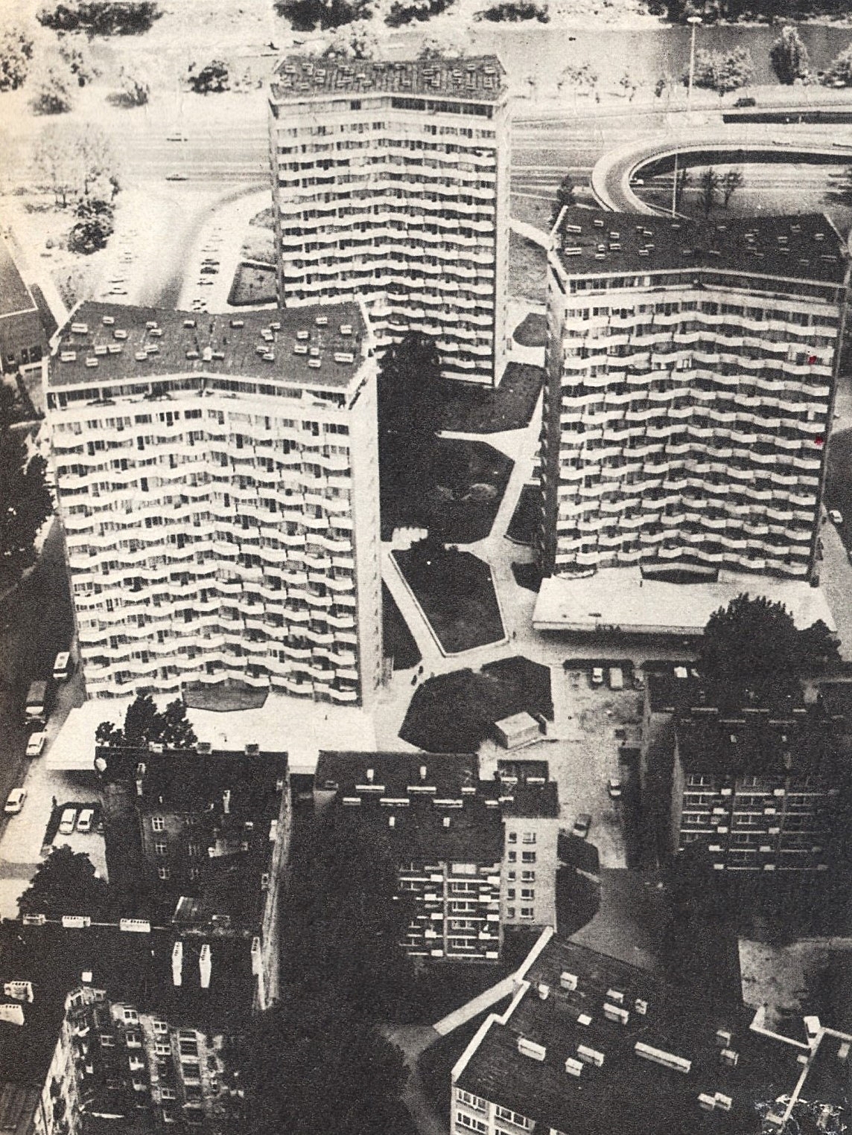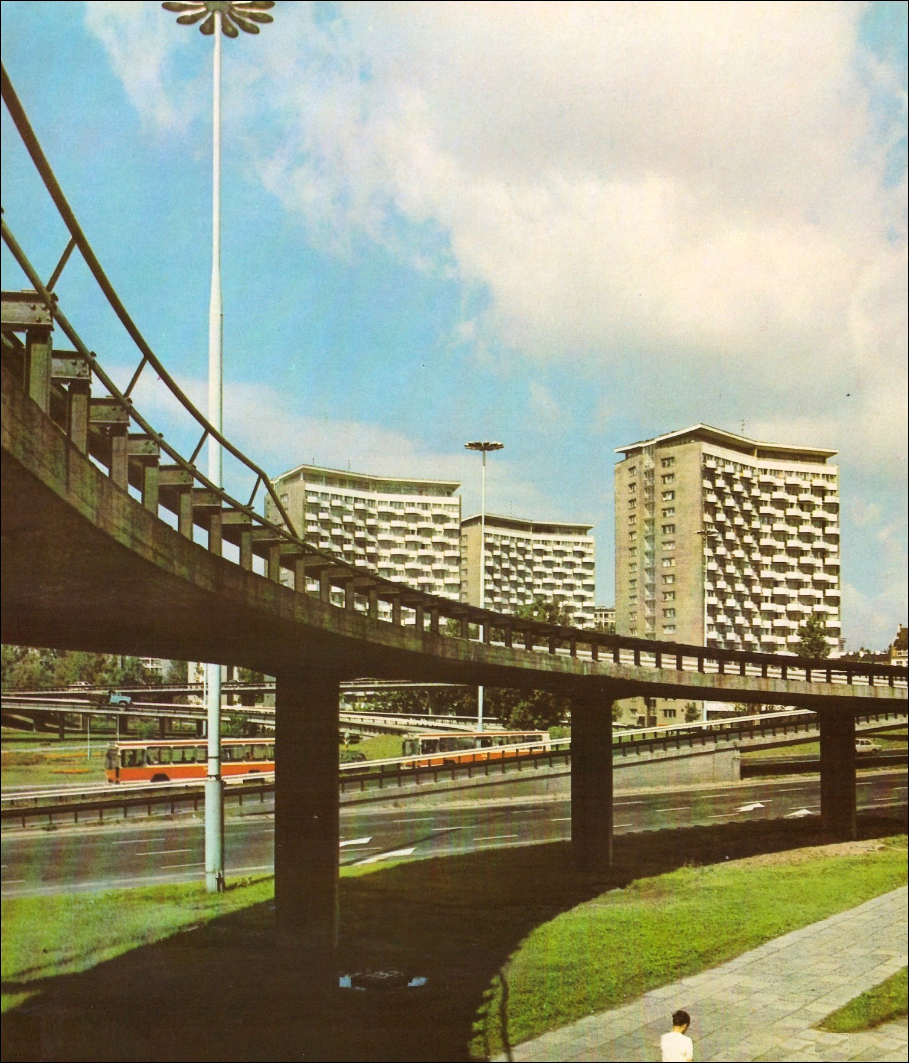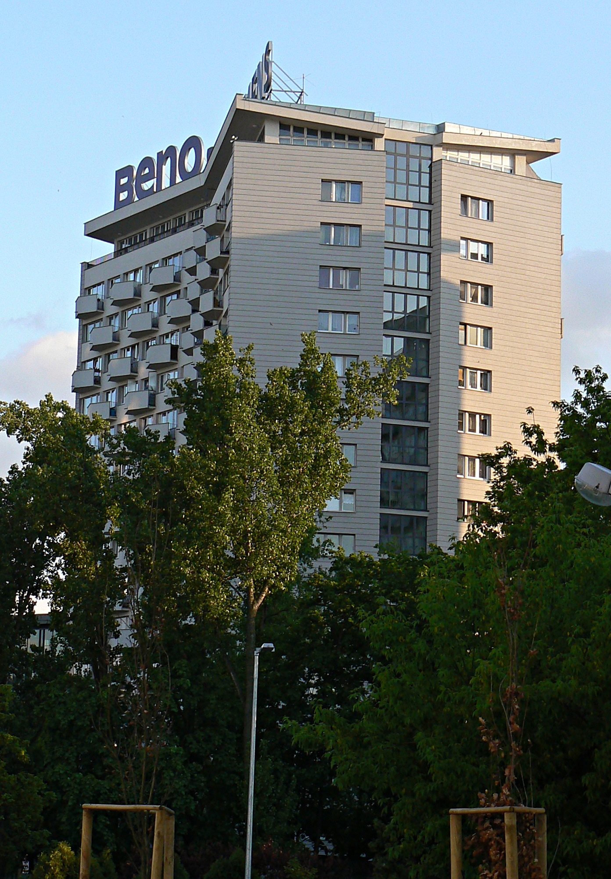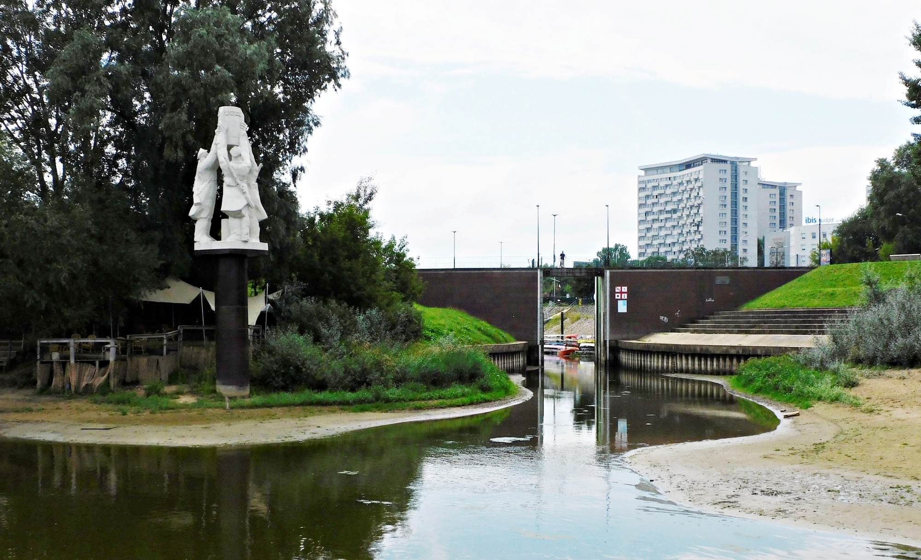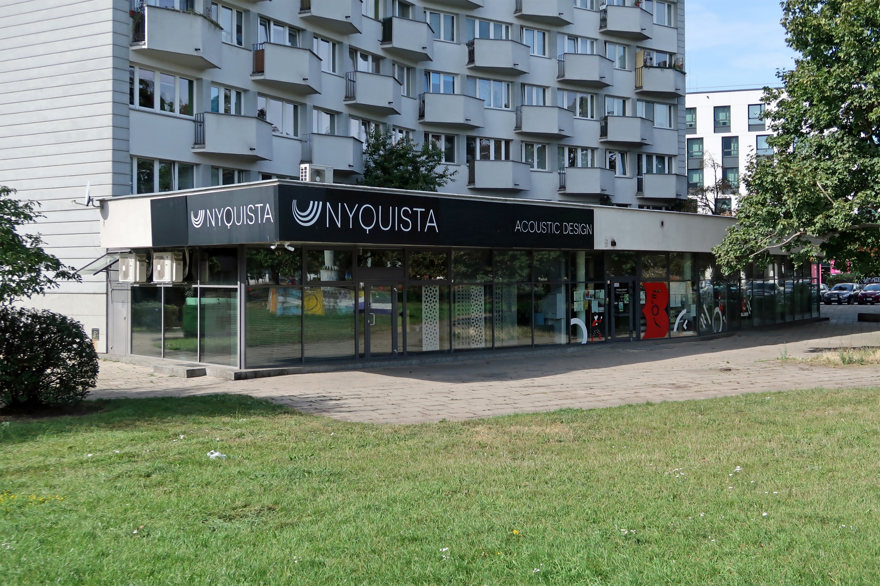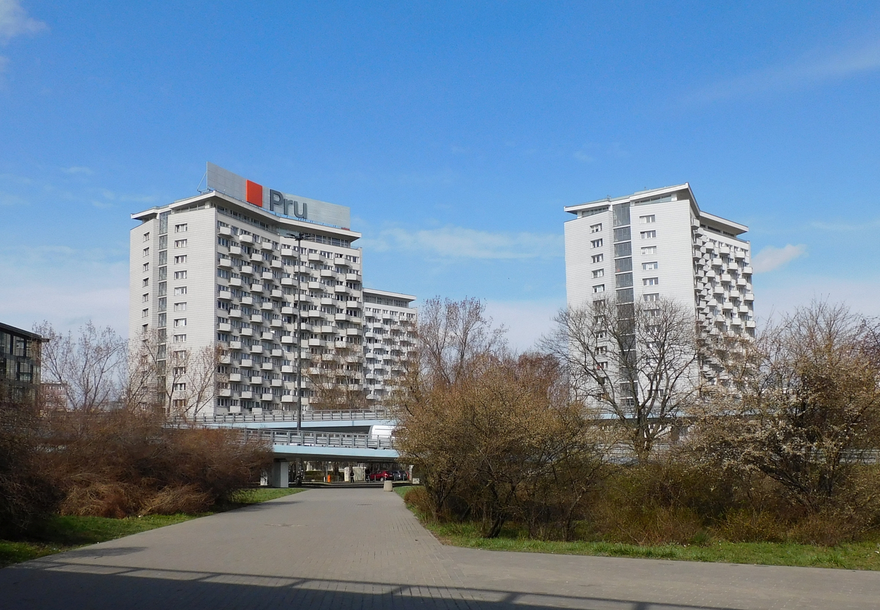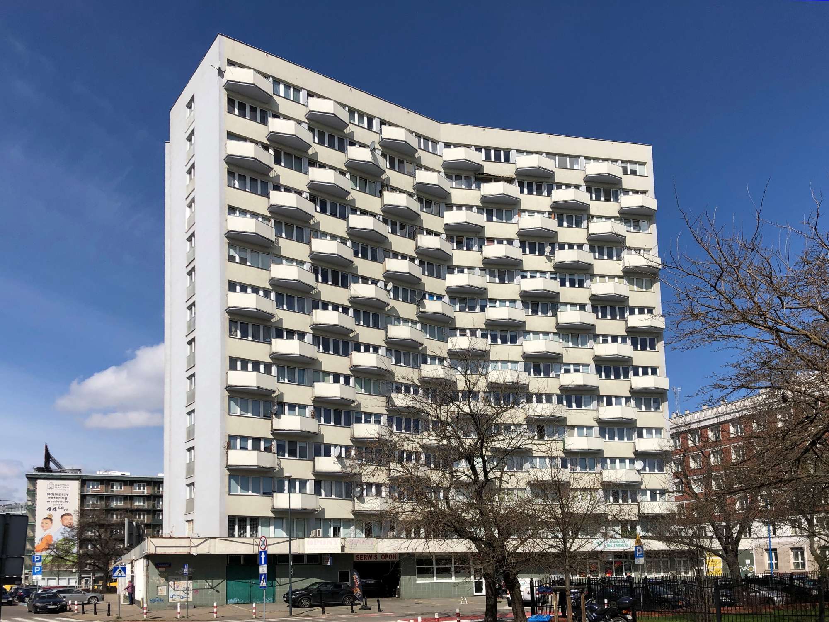The Torwar estate is located in the Śródmieście district of Warsaw, in the Solec area. Its name derives from the first indoor ice rink in Warsaw, Torwar, built nearby in the years 1953-1957. The estate was built in an area where the buildings were mostly destroyed during the fighting during the Warsaw Uprising in September 1944. In addition, Wisłostrada and Trasa Łazienkowska were built in the neighbourhood, which dramatically changed the appearance of this hitherto intimate area. One of the most characteristic buildings built as part of the new housing estate were the so-called “Iksy”.
Torwar was built in two stages. The western part was built between 1964 and 1968 to a design by Zofia and Oskar Hansen, with the cooperation of Bohdan Ufnalewski (concept design) and Jerzy Dowgiałło (construction). The eastern part, consisting of three 16-storey buildings – the “Iks” – was designed by Jan Zdanowicz and erected in 1971-1973. The investor of the housing estate was the Międzyzakładowa Spółdzielnia Mieszkaniowa “Energetyka”. From 1979 it was managed by the Śródmiejska Spółdzielnia Mieszkaniowa, and from 1989 by the “Torwar” Housing and Building Cooperative.
“The Towar and Zagórna estates from a bird’s eye view.” – the photo (scan) comes from the weekly Stolica no. 18 (1482) 02.05.1976
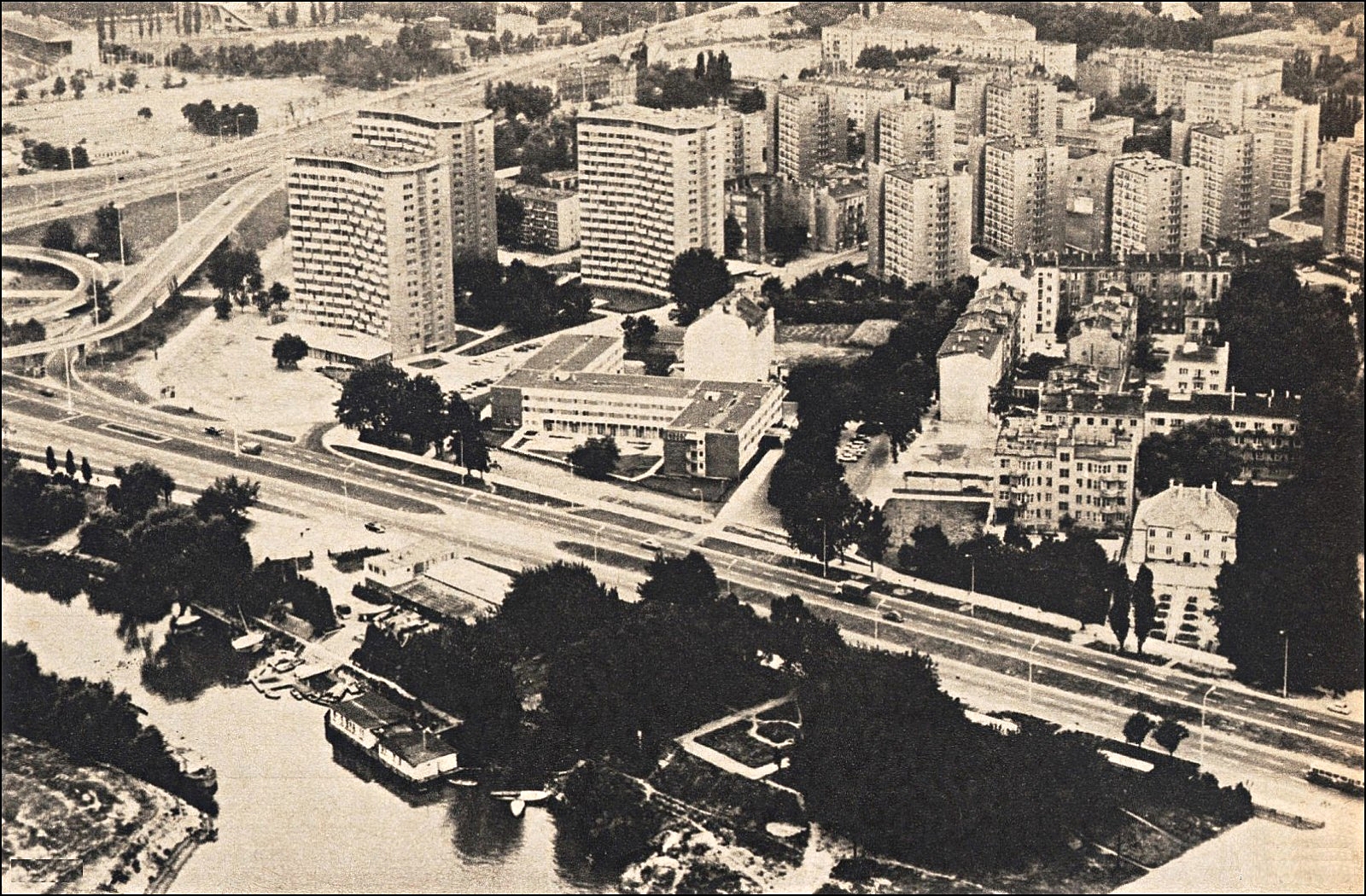
The three 16-storey buildings designed by Zdanowicz were originally planned to be replaced by two taller, 24-storey buildings with a café on the top floor that would offer a unique view of the capital. They were to rise above the line of the escarpment seen from Saska Kępa and provide a scenic counterbalance to the Palace of Culture and Science. However, a lower height was decided upon for technical reasons. The buildings were designed in such a way that their longer sides were pulled back slightly inwards to form the outline of the X-shaped block plans – hence their popular name – ‘Iksy’.
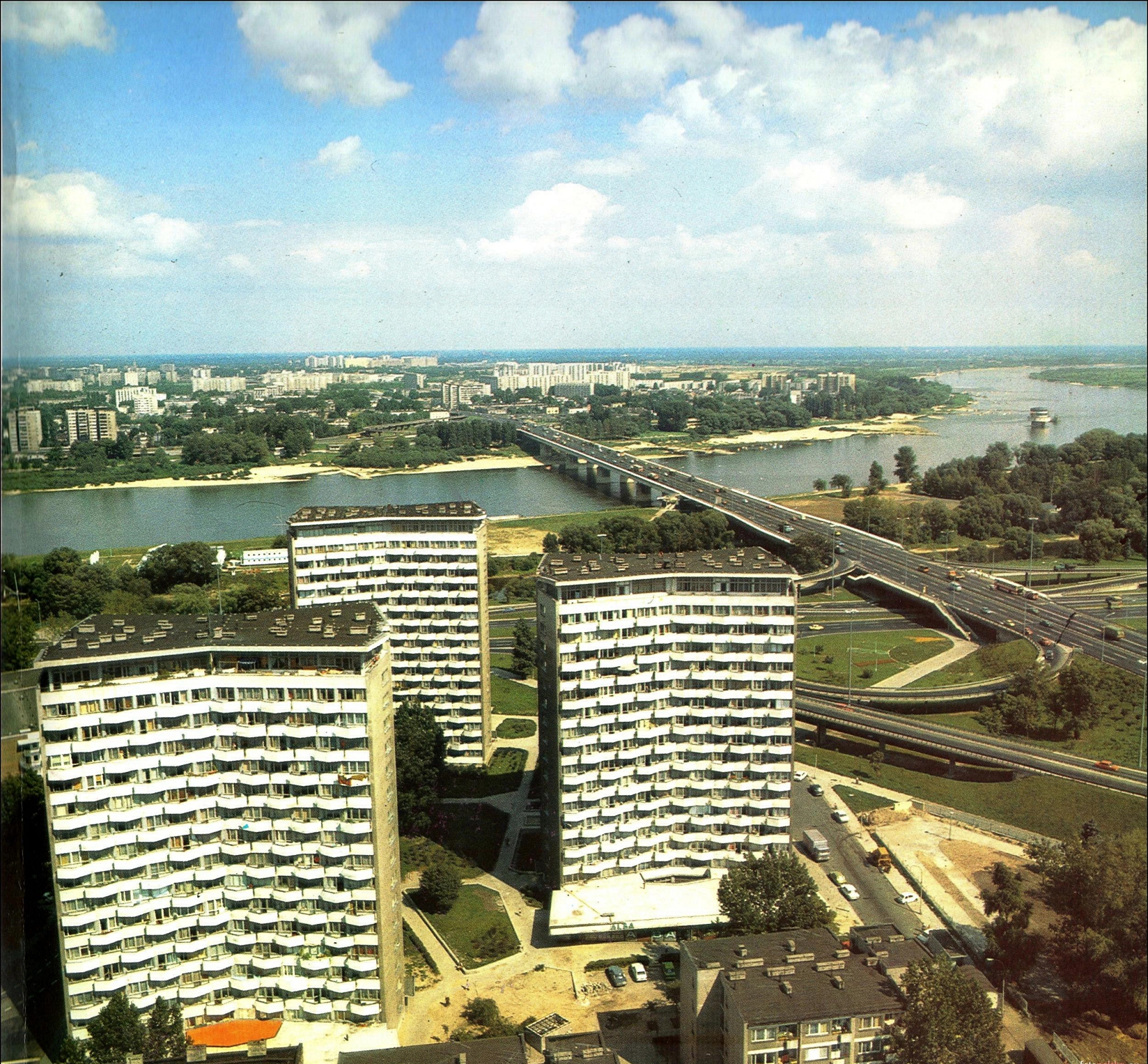
The buildings have been designed with service premises on the ground floor. Their characteristic elements are the cubic forms of the balconies, which give rhythm to the slightly broken facades of the blocks. On the other hand, the withdrawal of the walls of the last storey, covered with a thin roof, gave the building a lightness. Zdanowicz thus repeated the architecture of the building he designed ten years earlier at 19/25 Grójecka St. Since its construction, the ‘Iksy’ have received many positive reviews, being called, among other things, ‘one of the most beautiful parts of the skyline of southern Warsaw’.
In August 2016, ‘Iksy’, located at 1 Górnośląska Street, 3 Górnośląska Street and 2 Fabryczna Street, was included in the municipal register of monuments of the City of Warsaw. In April 2017, the entire urban layout of the eastern part of the Torwar estate was included.
Source: cargocollective.com, sbmtorwar.pl
Also read: Architecture in Poland | Block | Curiosities | History | Modernism | Warsaw

