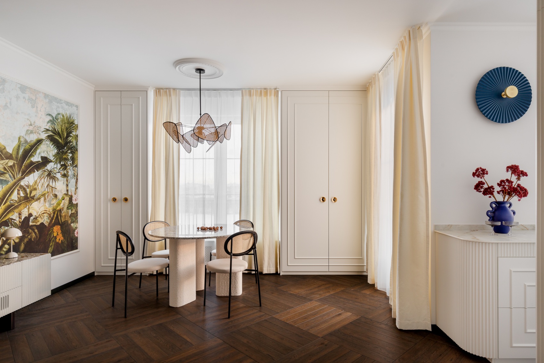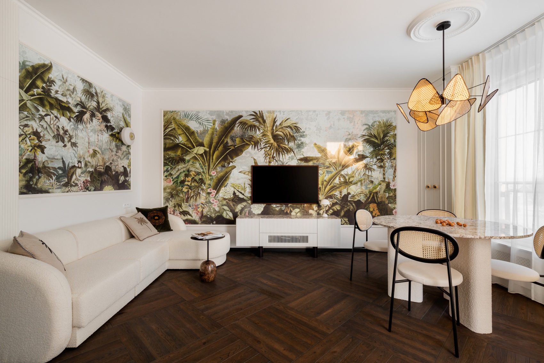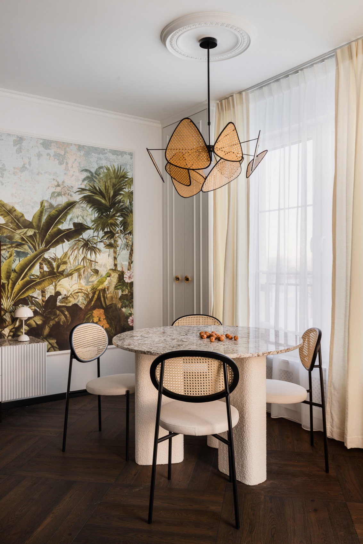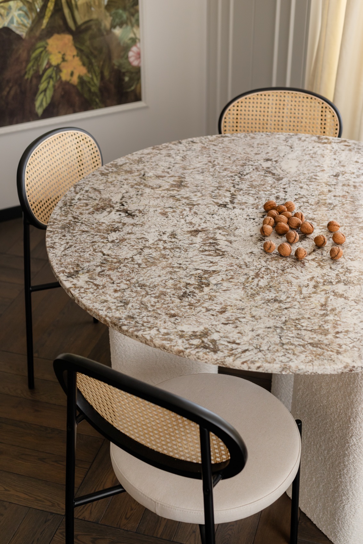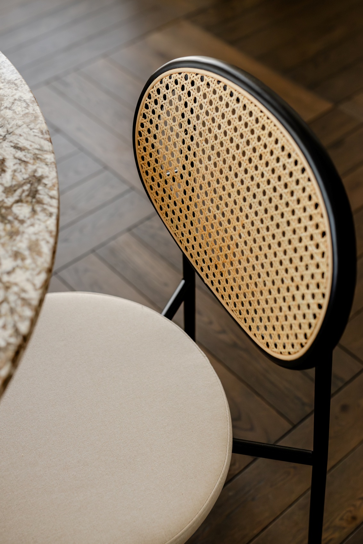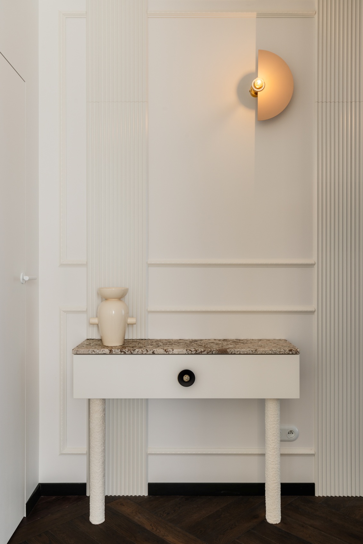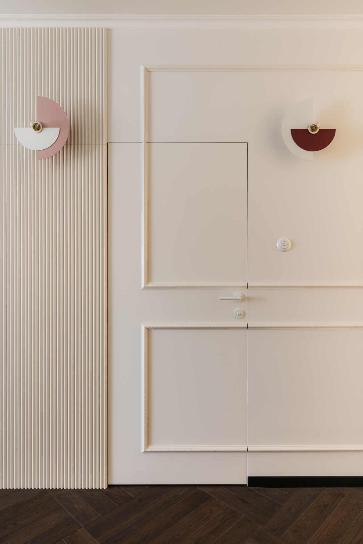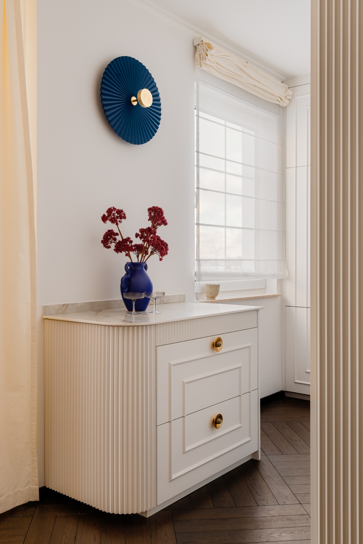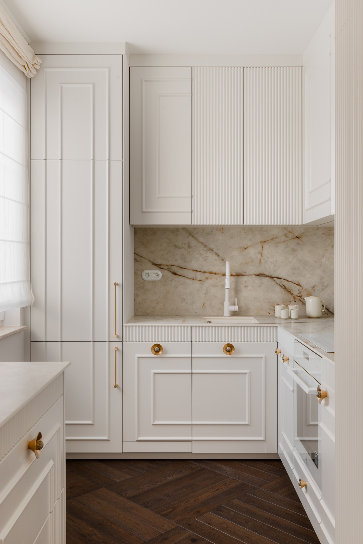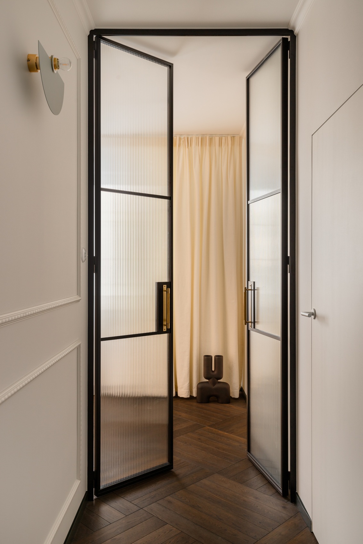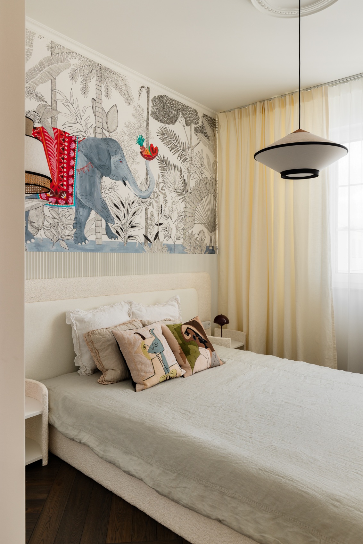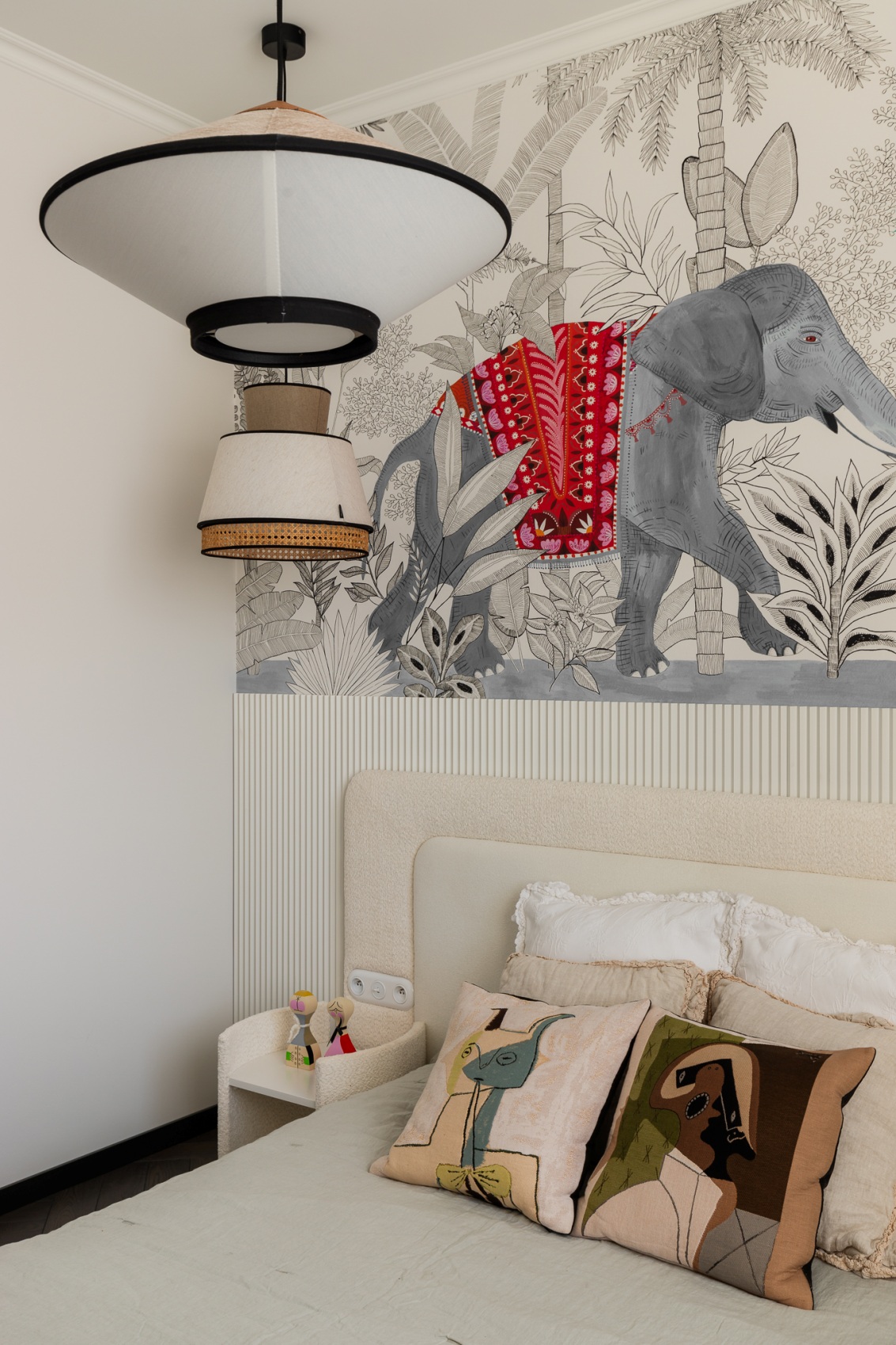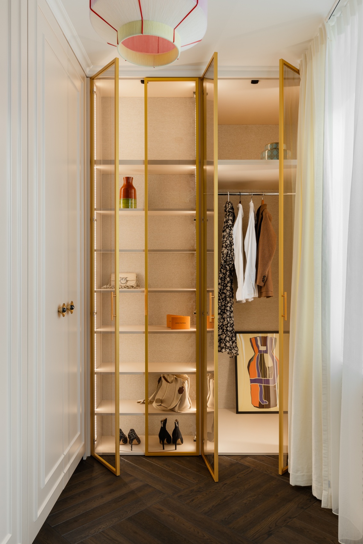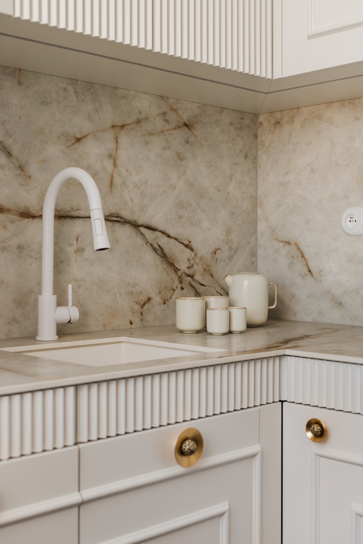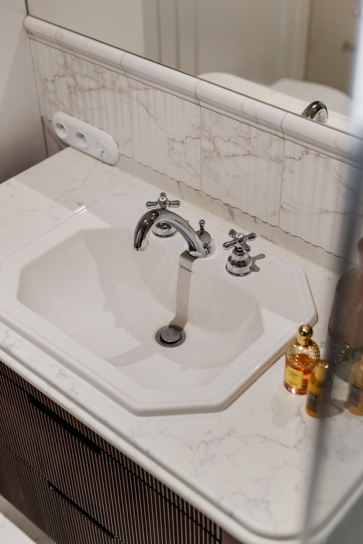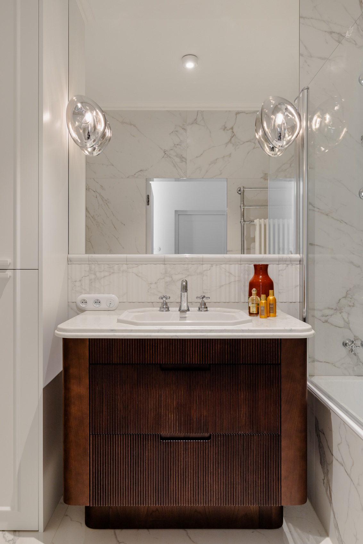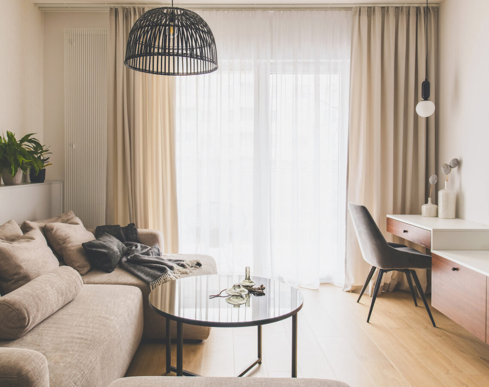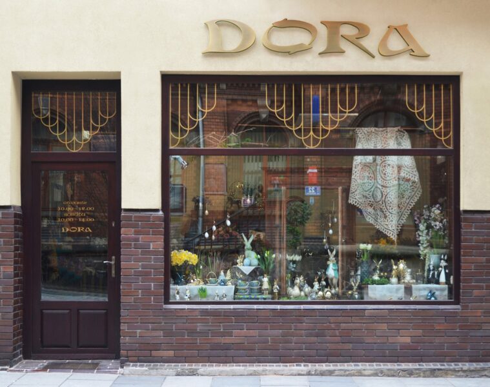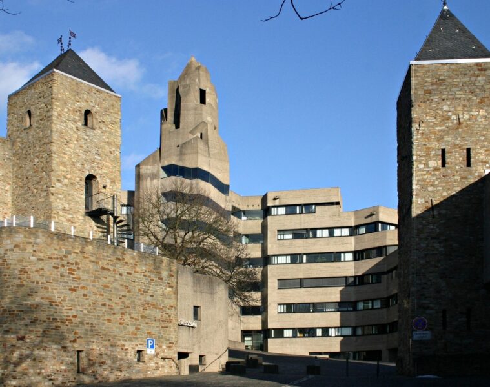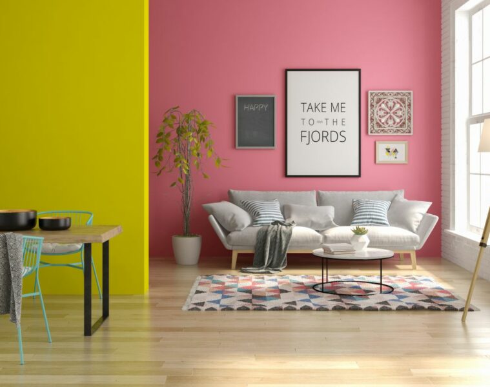Its interior was designed by Kinga Raczynska of the HF ARCHITECTS studio. The flat is located in a historic building in Gdańsk. Its interior, however, is reminiscent of elegant spaces in Paris.
When working on the design of this interior, the architect wanted to show that a traditional interior does not have to be uniform. The bright and elegant space is enlivened by exotic motifs that give the space an artistic dimension. In the design, classical motifs are combined with modern elements – furniture and decoration.
The designer’s starting point was to create a bright interior reminiscent of the spaces of Parisian townhouse flats. These are counterbalanced by motifs inspired by colonial style, retro decorations with a tropical feel. There is also no shortage of references to elegant art déco, antique art and the latest trends, which fit perfectly with the concept of this project.
The space is imbued with an atmosphere of calming tranquillity, created by the harmony of white and the warm tones of light wood. The parquet floor, laid in a French herringbone pattern, and the high skirting boards from the very entrance bring a touch of classic elegance to the flat. The glazed wall separating the corridor from the study delicately defines the space, and the white window divisions allude to traditional palace-style doors, but in a more minimalist and modern edition,’ describes Kinga Raczyńska of HF ARCHITECTS studio.
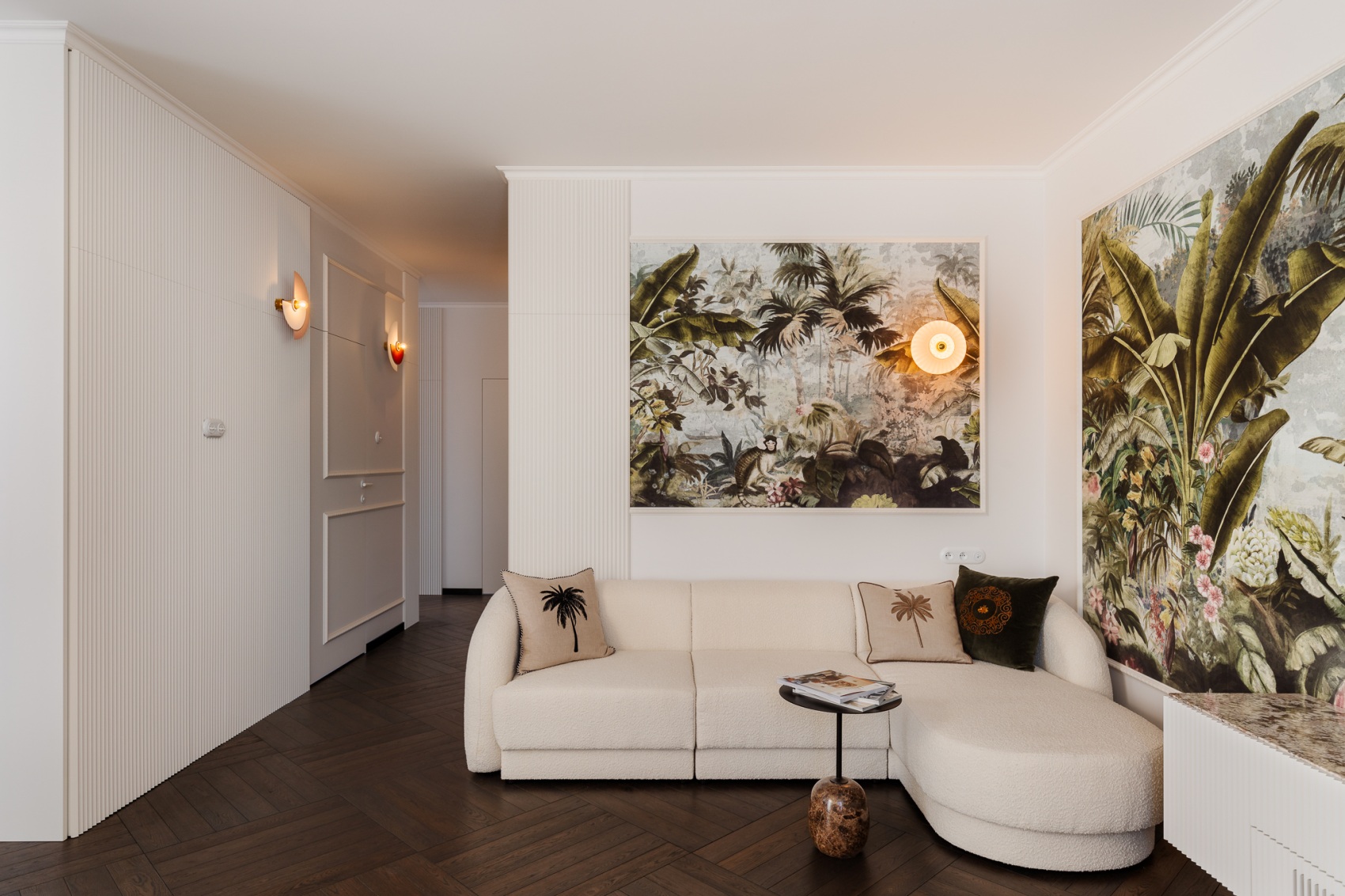
The flat in a tenement in Gdańsk has interesting details. There is a custom-made bookcase. Its arcaded form is decorated with decorative arches. A hanging top with an elegantly fluted front serves as a desk. A three-legged armchair in light-coloured upholstery is placed right next to it. The interior atmosphere is created by the colourful wallpaper with a tropical landscape motif, and the round wall lamp corresponds to the ceiling lamp.
On the opposite side is the living area. There, the designer has created a relaxation area with a fireplace and a place to watch television. This area is characterised by light shades and curves. The sofa is upholstered in bouclé fabric and decorated with cushions in the same style.
Rounded pouffes, a fluffy rug and stylish coffee tables, all in a consistent colour scheme, emphasise the comfort of the lounge,” adds the designer.
The whole is enlivened by accessories – plants, elegant lamps and stucco. The art element is realised through a bust referring to antique sculptures, an abstract painting and wallpaper with tropical motifs.
The interior is also fully functional. The spacious kitchen is located in an alcove with access to the balcony and illuminates the space with its brightness and functionality. At the same time, it maintains a high level of elegance. Its design is a mix of art déco influences, modern classics and French chic. The focal point of this area is the kitchen island, which has a rounded shape with elegant fluted fronts and a marble countertop.
_
About the studio:
The HF ARCHITECTS studio was founded by Kinga Raczynska. The architect spent the first years of her professional career in the Far East, where she specialised in designing luxury hotels and spa centres. The knowledge and experience she gained resulted in numerous projects in various parts of the world. The architectural firm HF ARCHITECTS specialises in designing high-quality interiors with details inspired by motifs from all over the world. Today, the studio is also made up of Paulina Felices and Michalina Piotrowska. The studio is based in Gdynia.
design: HF ARCHITECTS(www.hfarchitects.pl)
photos: Patryk Polewany
Read also: Apartment | Interiors | Curiosities | Detail | Eclecticism | Warsaw | whiteMAD on Instagram

