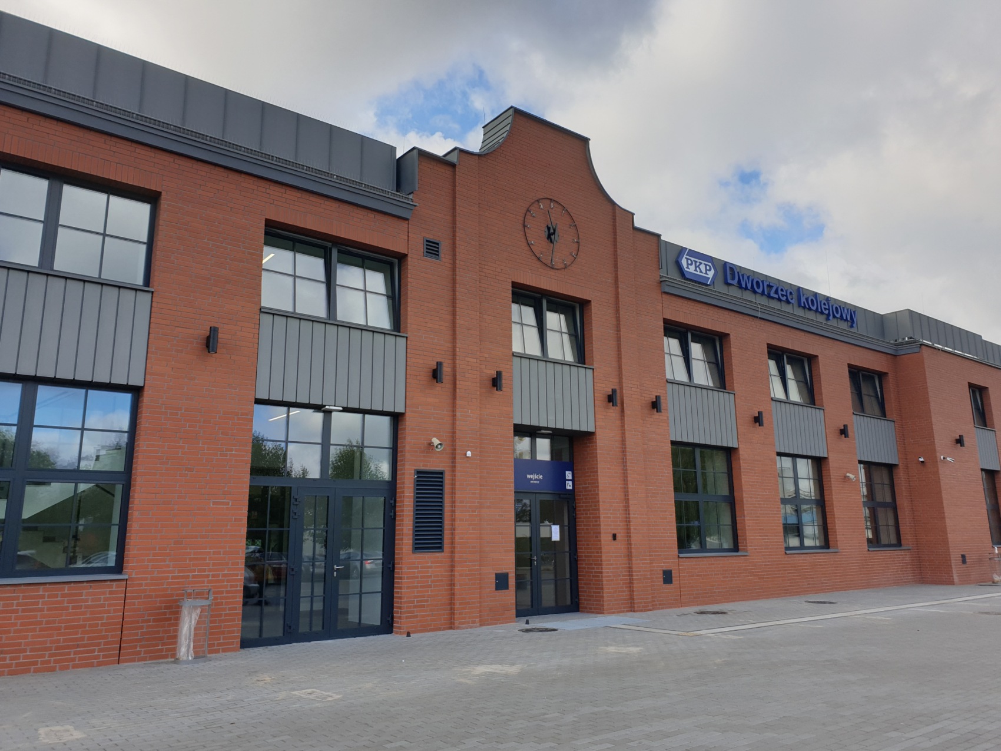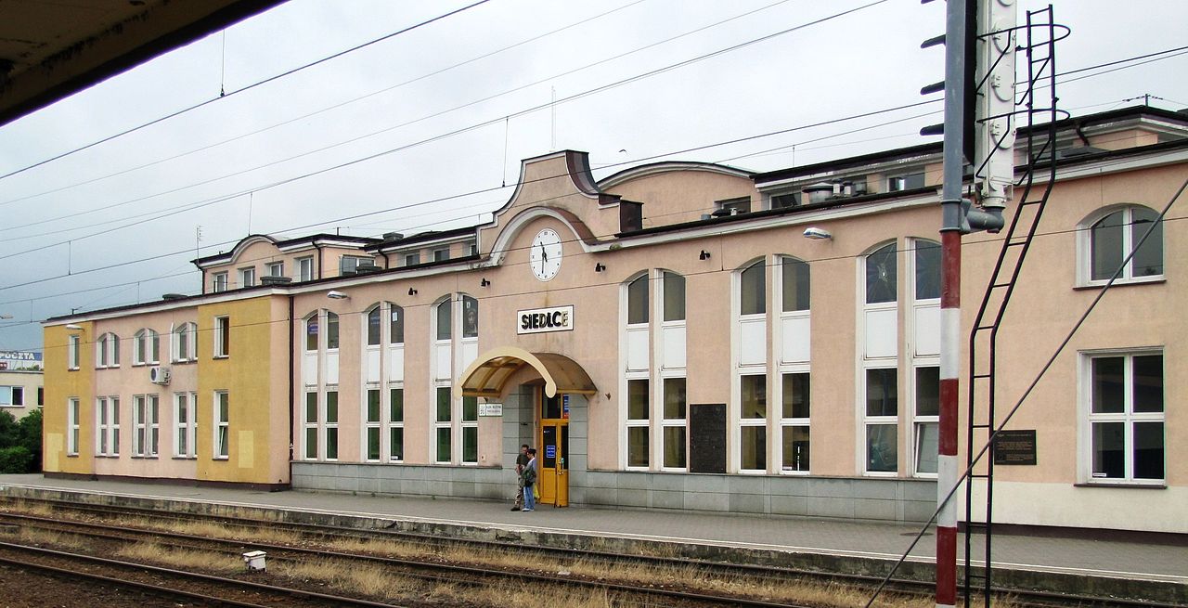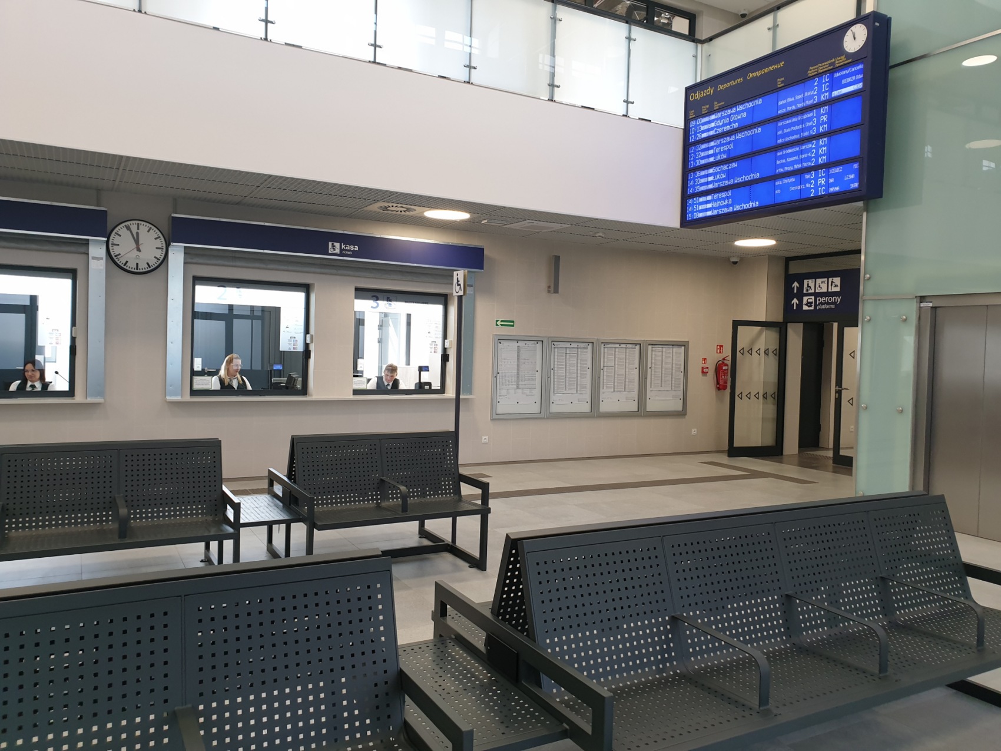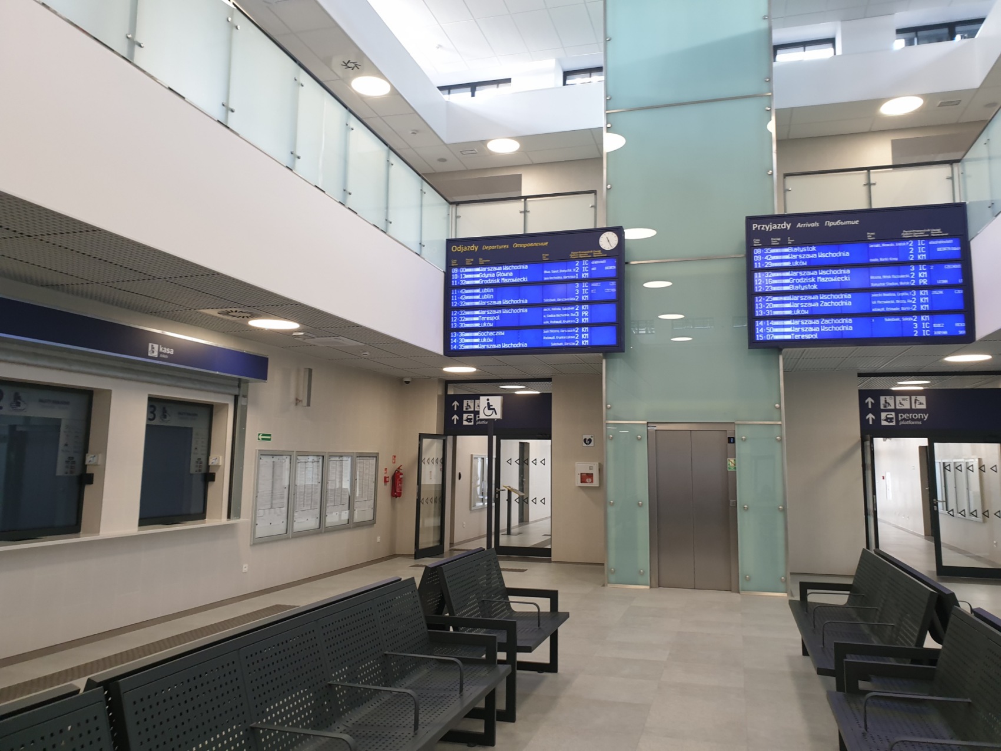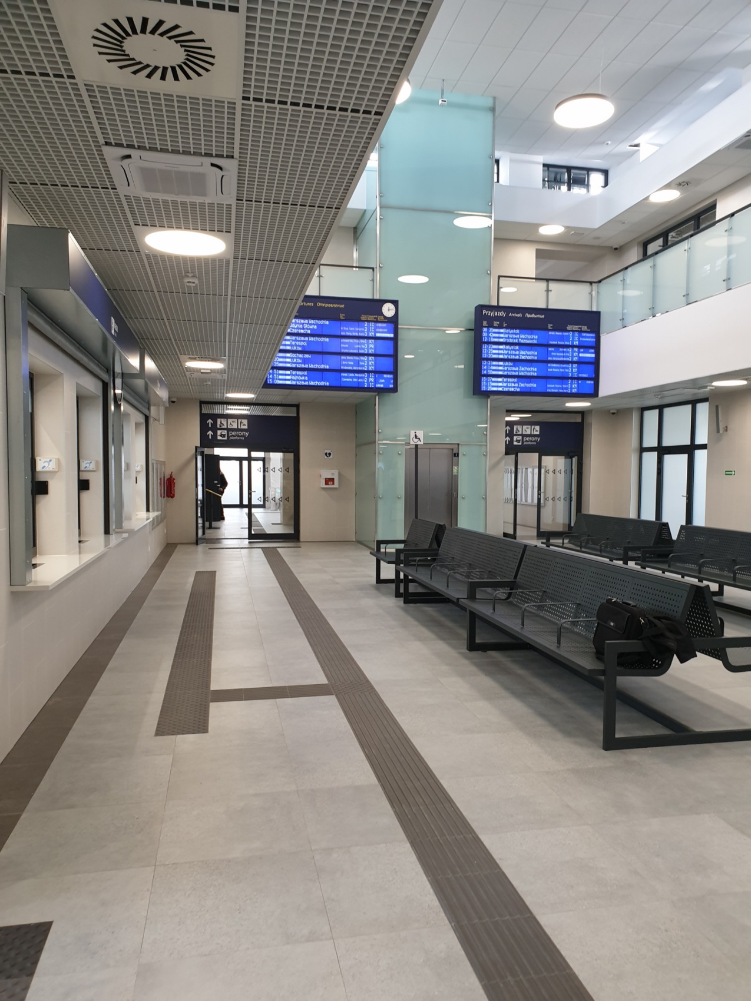The railway station in Siedlce has changed its face. Previously covered in pastel colours, the building was rebuilt. The new building now has a brick façade reminiscent of an industrial style. The facility is already being used by passengers
The post-war station building was rebuilt. The work took almost two years and was carried out as part of the Station Investment Programme 2016-2023 with EU funding from the Operational Programme Infrastructure and Environment. Residents gained an almost new facility. Not only has the appearance of the façade changed, which now has a slightly industrial character, but passengers have also gained a completely new interior. The appearance of the rebuilt station is reminiscent of the town’s first station in 1866. The upper part of the building has been fitted with patinated titanium zinc sheeting. Also new are the doors and windows, which have been symmetrically spaced. Clocks have been placed at the top of the façade above the entrance to the building on the side of the platforms and the city, as well as spatial illuminated lettering with the PKP S.A. logo. The body of the station is highlighted by a new illumination at night
The interior of the building has been designed in modern aesthetics, which the railwaymen have replicated in many renovated buildings. The round lamps and frosted glass balustrades on the mezzanine draw attention in the new arrangement. The passenger service space consists of a waiting room and a lobby two storeys high. Around these, the ticket offices, toilets and future retail and service units are clustered on two floors. The lobby and waiting area is equipped with benches, display cabinets with timetables, electronic boards for train arrivals and departures and a modern voice announcement system
The building has been fitted with solutions to make it easier to use for people with disabilities. A lift and guide paths with attention boxes have been installed, as well as Braille signage and tactile station plans. Lowered ticket windows are to make it easier for wheelchair users to purchase tickets
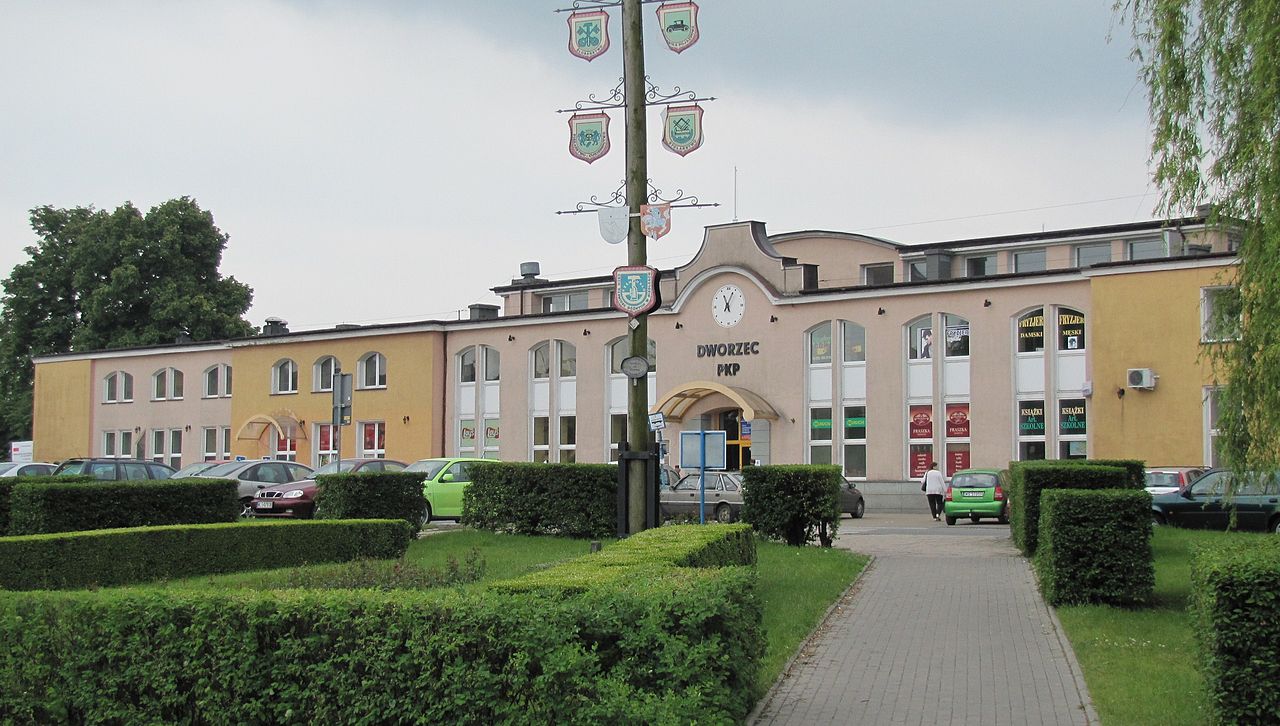
The redevelopment of the station has also made it environmentally friendly and safe. Energy-efficient lighting was installed in the building, along with control automation and a BMS (Building Management System), one of whose tasks is to optimise electricity, heat and water consumption. In addition, the building was fully insulated and the new windows and doors comply with current standards. Photovoltaic panels were placed on the roof to generate green energy. In turn, the installation of modern security systems (monitoring, access control system, burglary and assault alarm system), including fire alarms, will improve the safety of travellers and the building itself, say the railwaymen
The area in the vicinity of the station will be newly developed. There will be a bicycle shelter with 10 racks for two-wheelers and several parking spaces, including one intended for people with disabilities. The reconstruction of the Siedlce railway station cost 24 million zlotys. The project documentation was prepared by the Pas Projekt Sp. z o.o. architectural studio
At the moment, we have a limited number of photos of the rebuilt railway station. We will update the article with new ones as soon as we receive more photographs
source: PKP S.A
Also read: railway station | Brick | Elevation | Metamorphosis | whiteMAD on Instagram

