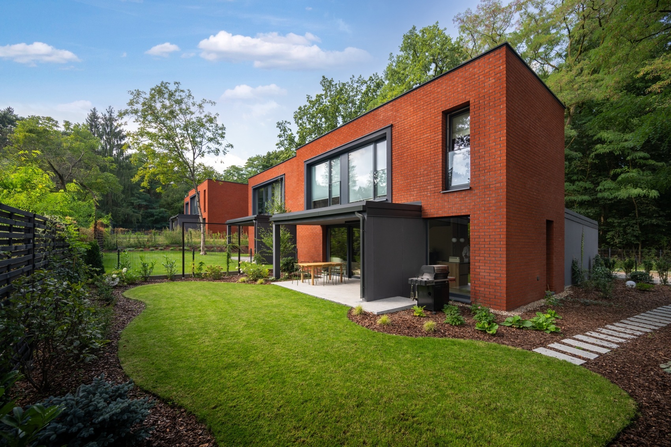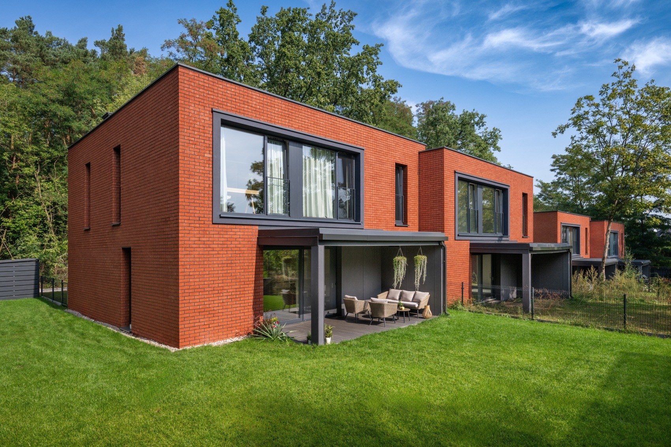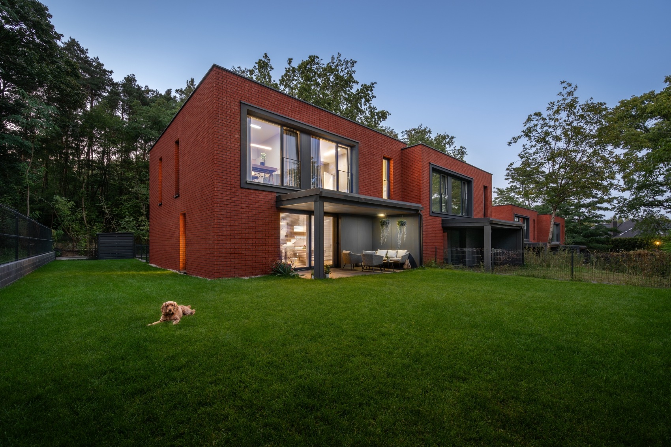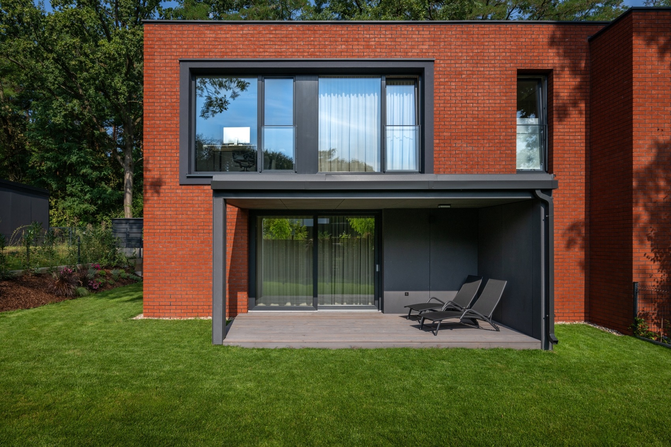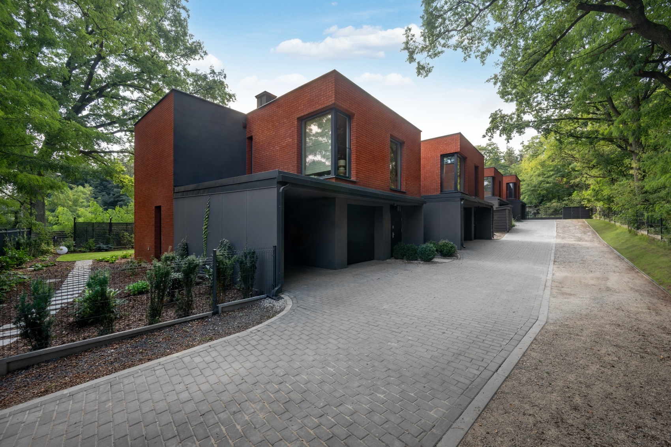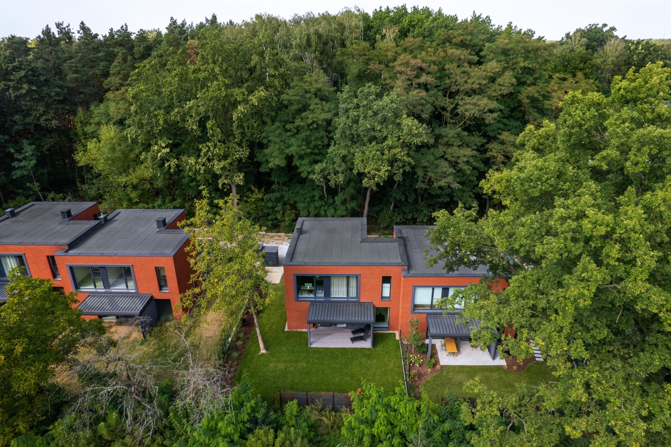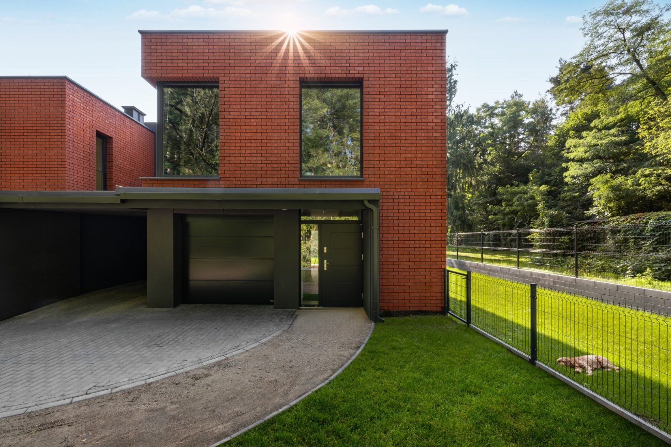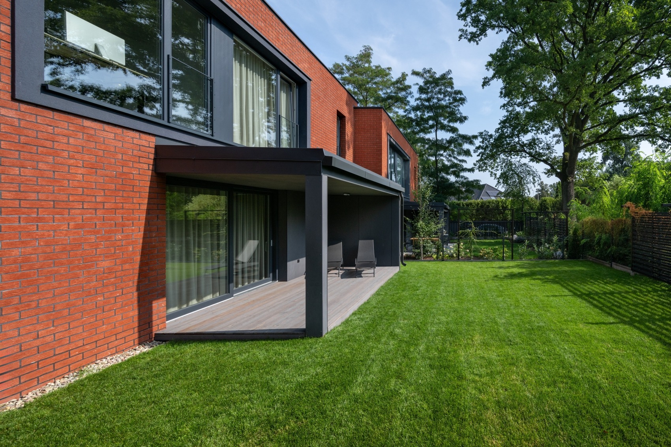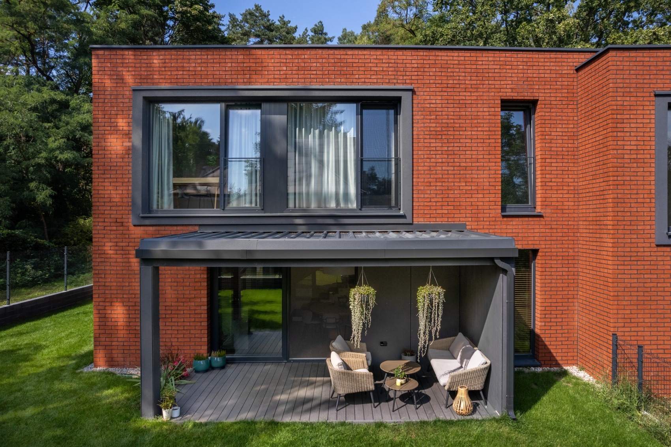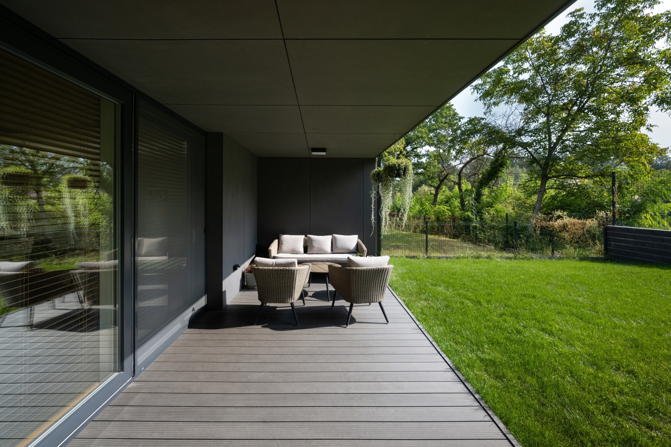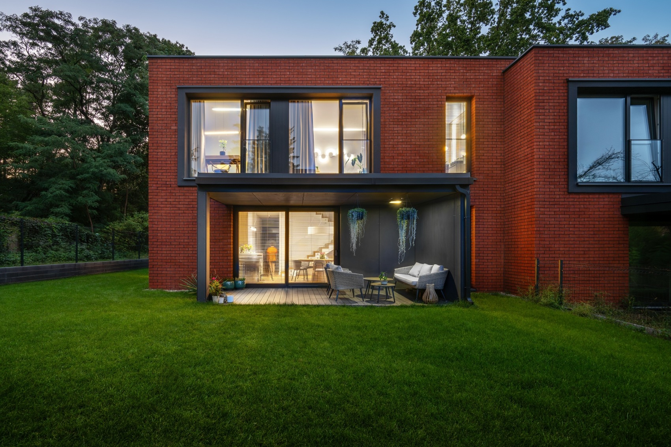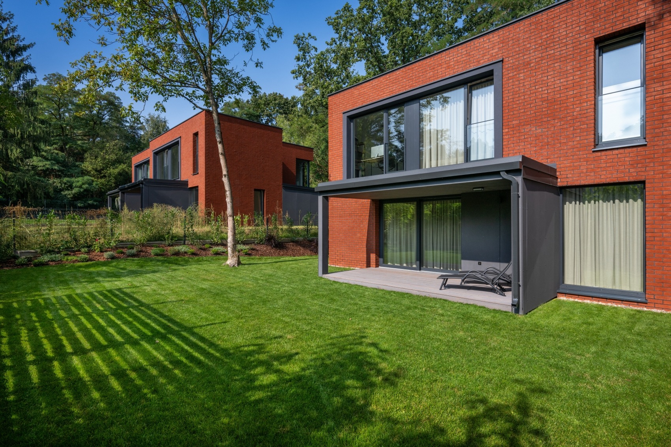The intimate houses of Wille Łąkowa were designed by Mateusz Zajkowski of the Z3Z Architekci studio. The estate was built among trees in the old part of Warsaw’s Białołęka district – in the green Choszczówka. The investor is the 4 Building company
The good reputation that Choszczówka and the neighbouring Dąbrówka Szlachecka have always enjoyed as the oldest parts of Białołęka is the reason why the investment was realised in this place. It is a place for people who value peace and quiet, while at the same time wishing to remain in close proximity to the city and all its attractions
The estate is cosy, elegant and modern. The architects’ idea was to create buildings in the spirit of urban villas. It is an example of architecture in which both the material and the proportions play an equivalent role
The project presents two identical two-family residential buildings, with floor plans in the shape of two ‘L’ letters connected to each other. The ground floor is complemented on the north-west side by two covered sheds, which enclose the projections in the shape of two near-square rectangles slightly offset from each other, together with an exiting canopy over the entrance. These are zones where residents have easy access to the green gardens. This access is facilitated by huge sliding doors in the living area
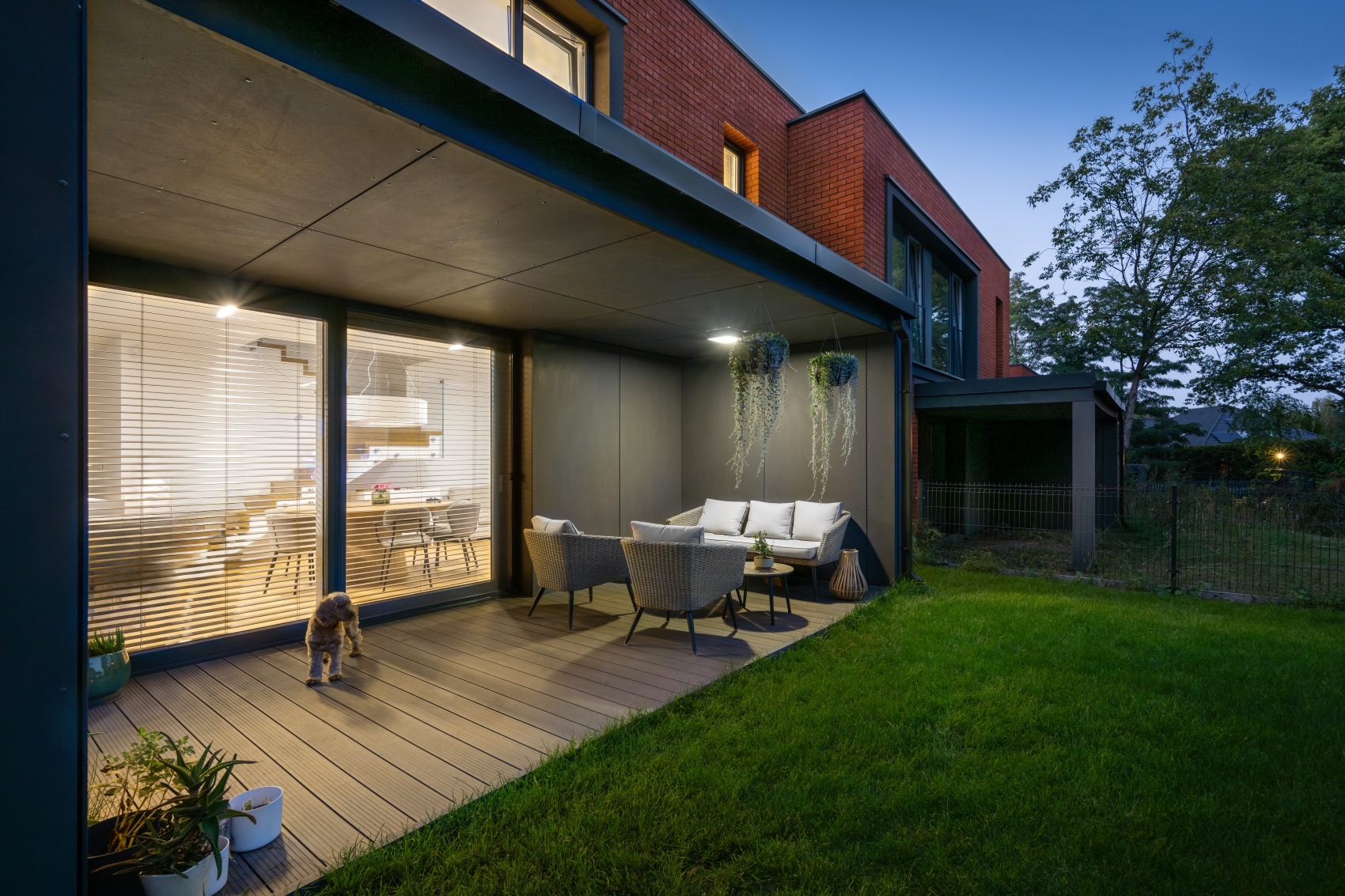
The most distinctive element of the houses is the façade made of red hand-formed brick with a rustic character. The façade is also complemented by striking but very balanced contrasts in colour and texture, introduced through anthracite fibre cement panels, which are used to cover the terraces and the canopies of the entrances and shelters, forming a frame form on the front elevation
The houses have been built on an elevated site adjacent to the forest. As a result, they climb the hill, blending in with the surrounding greenery
design: Z3Z Architects Mateusz Zajkowski
photography: Radek Gałczyński
Also read: single-family house | estate | Warsaw | elevation | detail | curiosities | whiteMAD on Instagram

